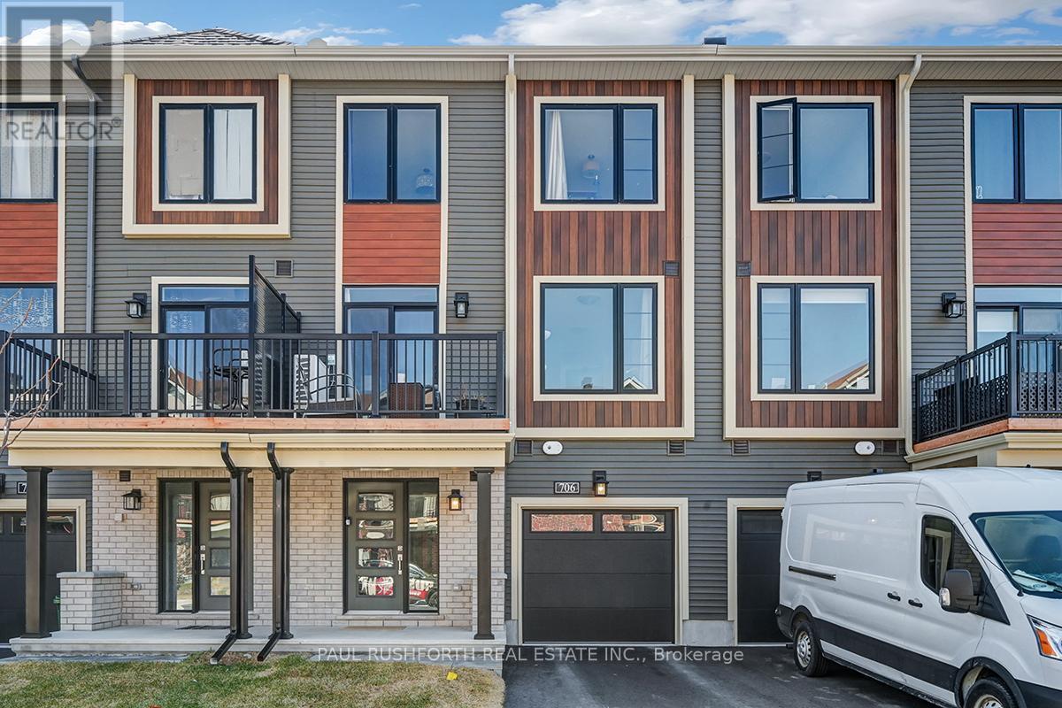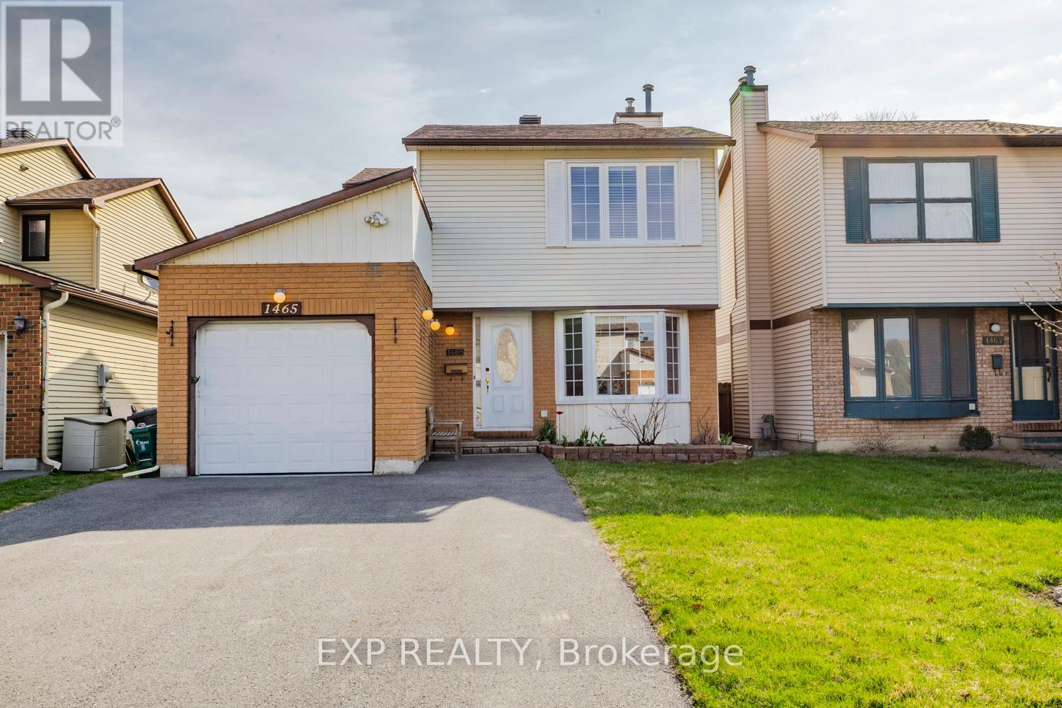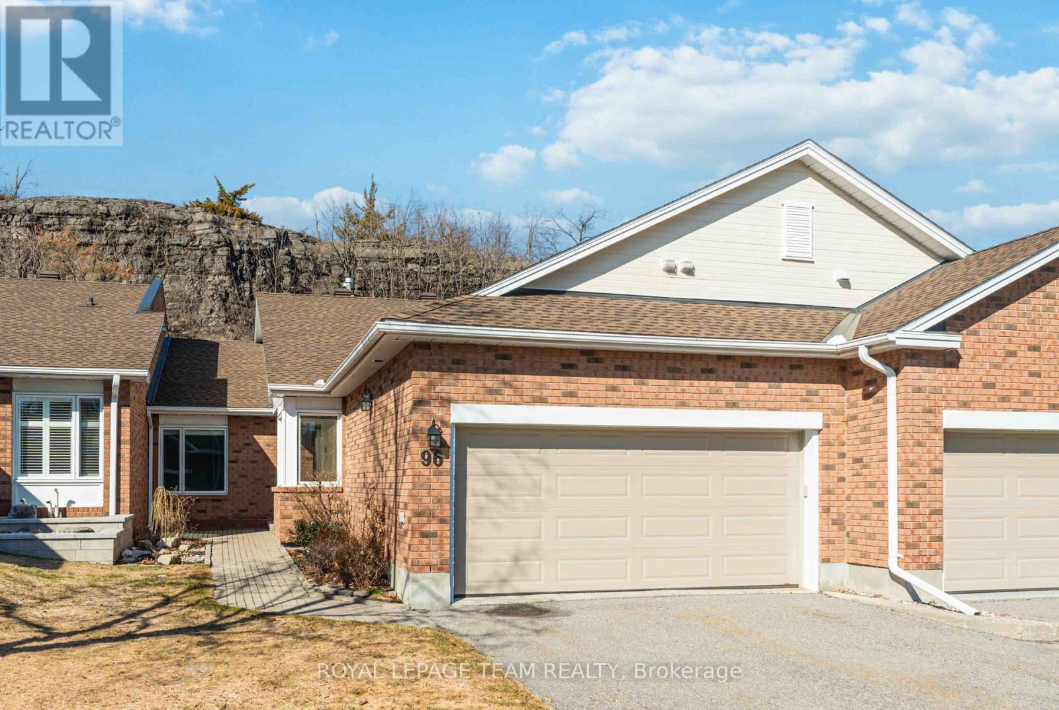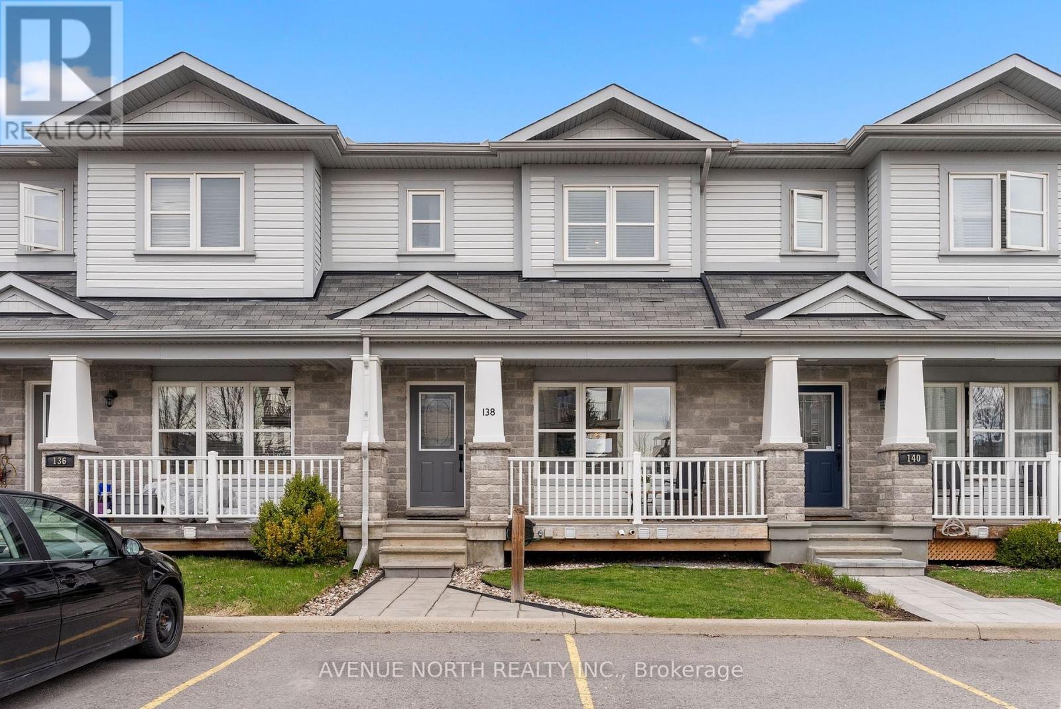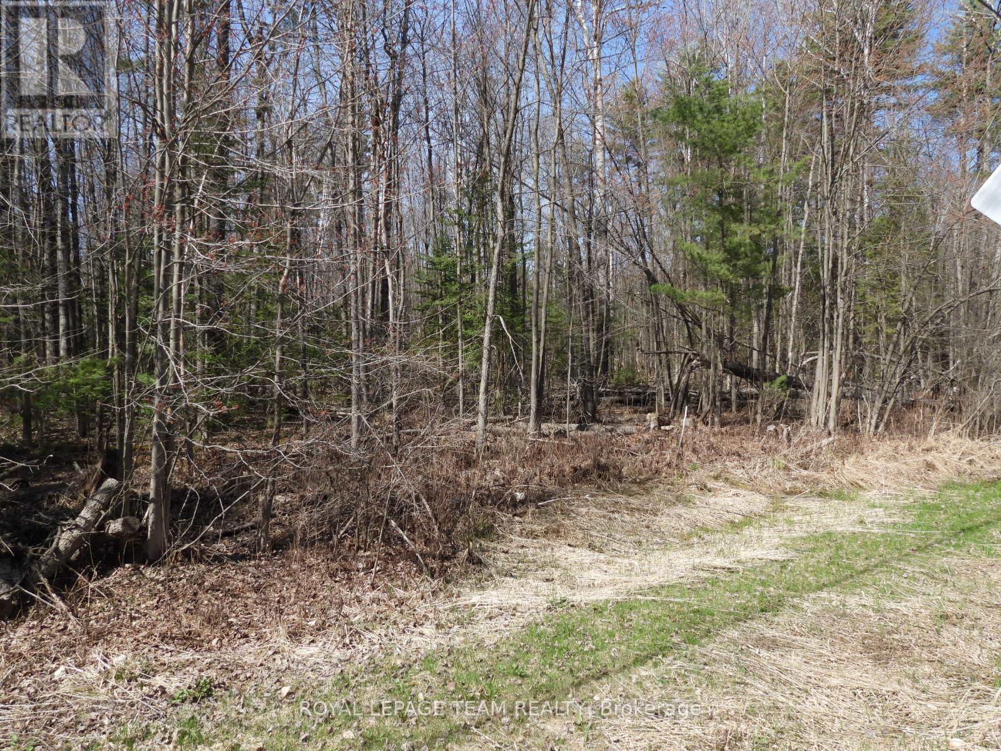706 Lurgan Way
Ottawa, Ontario
Welcome to 706 Lurgan Way! This stunning like-new executive townhome (2024) is sure to impress even the most discerning buyer! Step into a spacious main floor featuring a large laundry area with convenient inside access to the garage. The second level offers an airy, open-concept kitchen equipped with sleek stainless steel appliances, all covered by extended 5-year transferable warranties. Enjoy the added bonus of a private balcony and a handy 2-piece powder room. Upstairs, the third floor features two generously sized bedrooms and a full 4-piece bathroom perfect for comfortable everyday living. Why buy brand new when you can have all the benefits without the added costs? . Don't miss your chance to tour this beautiful home! Open House: May 4th, 2-4 PM (id:35885)
1465 Bradshaw Crescent
Ottawa, Ontario
This charming and well-maintained 3-bedroom, two-story home offers far more space than meets the eye! Tucked away in a peaceful, established neighbourhood close to schools, parks, shopping, and transit, this home boasts a unique layout ideal for families and professionals alike. Step inside and discover a thoughtfully designed main floor featuring two inviting living rooms, a separate dining room with a charming pass-through window to the kitchen, perfect for hosting or everyday family meals. Upstairs, you'll find three comfortable bedrooms, including a spacious primary with cheater en-suite access to the full bath.The fully finished basement adds exceptional value with a cozy den, dedicated office space, and a full 3-piece bathroom, ideal for working from home or welcoming guests. Enjoy the outdoors in the fenced, private backyard, complete with a covered deck, perfect for summer BBQs or quiet evenings outside. Freshly painted throughout and meticulously maintained including a brand new Carrier furnace, this home also offers abundant storage and versatile living space for your every need. Don't miss your chance to own this deceptively spacious and unique home in a fantastic location! (id:35885)
96 Darlington Private
Ottawa, Ontario
Exceptional 2-bedroom bungalow townhome located in the highly sought-after adult lifestyle community of Landmark. Tucked away in a private enclave, this home offers the perfect balance of privacy, comfort, amenities, and natural beauty. Boasting an abundance of natural light, the main level features a spacious living room with a cozy gas fireplace, large dining area, a practical white kitchen with a large breakfast nook, main floor laundry, and 4-season sunroom provides ideal sunny space to enjoy year-round. The primary bedroom suite with a walk-in closet and a luxurious 4-piece en-suite bath featuring a separate shower and an oversized tub for ultimate relaxation. A second bedroom and another 4-piece bathroom ensure comfort and convenience for guests or family. The fully finished basement provides even more living space and includes a large recreational room, a den, spacious hobby room, and a 2-piece bath. Living in the Landmark community offers more than just a beautiful home; it provides an active and social lifestyle with access to fantastic amenities including a recreation center, library, common room, indoor saltwater pool, shuffleboard, tennis, pickleball courts, and scenic walking paths. Offer plenty of opportunities to relax and connect with neighbors. Located just minutes from the airport, parks, shopping, and dining, this home provides the ultimate in convenience and leisure. (id:35885)
23 Glen Abbey Crescent
Ottawa, Ontario
Elegant and spacious bungalow in the quiet enclave of Amberwood Village. Embrace the pace of activity and community, nestled among mature trees and green space. Hardwood floors gleam in this well maintained and sunny home. Open concept living area with flat ceiling's and crown moulding. Lovely accented hearth and gas fireplace. Dining table space for all of your holiday hosting. Bonus solarium with garage entry perfect for morning coffee or evening cocktails after golf. Crisp white eat-in kitchen with loads of cupboard space for everything! Primary Bedroom with 3 piece ensuite bathroom and glass enclosed shower with sliding door. Huge guest bedroom and secondary 4 piece bathroom. Dedicated laundry room for added convenience. Unspoiled basement for your own personal touches. Hobby room? Exercise Room? Home theatre? You decide! Walk to the clubhouse for pickleball, golf or dinner with friends. Make the move to comfort today! (id:35885)
365 Celtic Ridge Crescent
Ottawa, Ontario
Welcome Home! Nestled in the highly sought-after Brookside Community, 365 Celtic Ridge Crescent is a meticulously maintained executive townhome featuring 3 bedrooms/4 baths. Step inside through the grand double-door entry into a spacious foyer, leading to a beautifully open-concept main floor, The sunlit living room boasts a gas-burning fireplace with a custom mantle, creating the perfect ambiance for cozy evenings. Large windows flood the space with natural light. Separate dining room, ideal for hosting guests. Sunlit kitchen boasts abundant cupboards, ample counter space, stainless steel appliances and patio door access to a large, privately fenced yard with a generously sized deck. Main floor powder room. Elegant spiral staircase to the second level, where you will find a spacious primary suite featuring large windows, a walk-in closet, and a luxurious 4-piece ensuite. The secondary bedrooms are generously sized and offer easy access to a stylish four-piece main bath. Plus, enjoy the convenience of a second-floor laundry room. The fully finished lower level provides additional living space with a large recreation room, 3-piece bath and plenty of storage. A single-car garage with inside entry and an interlock extended driveway which can accommodate up to four vehicles. This stunning home is ideally situated near Ottawa's hi-tech hub, Highway 417, and an array of amenities, including schools, parks, shopping, restaurants, and how about a game of golf at The Marshes Golf Club. (id:35885)
214 Pendra Way
Ottawa, Ontario
Welcome to 214 Pendra Way, a bright, spacious (2,500 sq. ft.) detached family home set in the Brookside Community in Kanata North. Just minutes from the High Tech Kanata Business Park. The home boasts a functional floor plan with formal living , dining and family room with gas fireplace. Hardwood floors on main floor and upper floor. Kitchen equipped with stainless steel appliances and breakfast area. Upper floor includes 4 bright, spacious bedrooms. 2 master bedrooms with en-suite and walk-in closets. 2nd Master is a cheater en-suite with access for bedrooms 3 and 4. Lots of closet space. Laundry, one car garage and 2 spaces in the driveway. No Smoking and no Pets. Flooring: Hardwood. *********Not renting the basement********** ** This is a linked property.** (id:35885)
111 - 1366 Carling Avenue
Ottawa, Ontario
Available this August 2025! Elevate your living experience at the new phase 2 of The Talisman, 1366 Carling Ave. Immerse yourself in an elevated living experience with top-tier amenities, a dynamic community, and effortless access to everything you need. Enjoy peace and tranquility in our modern apartments. These breathtaking units are designed to impress, featuring sleek luxury vinyl flooring, a state-of-the-art modern kitchen, spacious bathroom with gleaming quartz countertops and deep tub, and an expansive open-concept layout. Indulge in premium on-site perks, including a high-end main-floor gym, heated underground parking and smart apartment technology for security and convenience. Apartment Features:- Water, gas, and AC included in rent. This is more than just a home; its a lifestyle upgrade. *Building is still under construction - Model suite available (id:35885)
138 Potts Private
Ottawa, Ontario
Welcome to this beautifully cared-for freehold townhome with 2 DEDICATED PARKING SPOTS nestled in the quiet, family-friendly neighbourhood of Notting Hill Orléans. This inviting 3-bedroom, 2-bathroom home offers comfort, space, and functionality - perfect for families, first-time buyers, or those looking to downsize without compromise. Step inside to discover a warm and welcoming main floor featuring a spacious living room with plenty of natural light, a bright open kitchen with ample cabinetry and convenient island as well as a dining area ideal for entertaining. Upstairs, you'll find three generously-sized bedrooms, including a primary retreat with ample closet space, and a full 4-Piece bathroom.The partially finished basement offers a cozy rec room or home office area with additional storage and laundry giving you flexibility and room to grow. Enjoy the outdoors in your private, fenced backyard featuring a large deck perfect for summer BBQs and a handy shed for all your tools and seasonal items.This home has been meticulously maintained over the years, showcasing true pride of ownership. Conveniently located near schools, parks, shopping, and public transit, this is a turn-key opportunity! Don't miss your chance to make this move-in ready gem your next home! (id:35885)
311 Via San Marino Street
Ottawa, Ontario
Welcome to this beautifully maintained home, offering 3 spacious bedrooms and 2.5 bathrooms, ideally located in a highly sought-after neighbourhood on a quiet street with no rear neighbours. This charming property boasts numerous updates, a bright open-concept layout with 9ft ceilings, featuring gleaming hardwood and ceramic flooring throughout the main level. The modern kitchen is a chefs delight, showcasing quartz countertops, stainless steel appliances, and ample cabinet space. Step outside to a private, fully fenced backyard complete with a newer 12' x 14' composite deck (2021)perfect for relaxing or entertaining. The professionally finished lower level adds valuable living space, including a well-appointed laundry area and abundant storage. Conveniently located close to schools, parks, shopping, public transit, and sports facilities, this home combines comfort, style, and unbeatable location. (id:35885)
30 Solaris Drive
Ottawa, Ontario
Welcome to 30 Solaris Drive, the rarely offered Lily II model by Mattamy Homes! Get ready to fall in love with this stylish and spacious 4-bedroom, 3-bathroom gem in the highly desirable Monahan Landing community! Close to parks, top-rated schools, shops, groceries, and with easy access to major highways, this home is all about location and lifestyle. Step inside to a bright and welcoming foyer with sitting area that opens up to a warm living and dining room with gleaming hardwood floors. The chef-inspired kitchen is a showstopper, featuring rich espresso cabinetry and granite countertop, high-end stainless steel appliances, a large island with breakfast bar and effortless flow into the open-concept eating area, perfect for casual family meals or hosting friends. But the real wow-factor? The incredible mid-level family room with soaring ceilings, cozy gas fireplace, and access to your private balcony, the perfect place to enjoy your morning coffee! It's the ultimate hangout zone with cool loft vibes and views of both the main and upper levels. Two separate staircases lead you to the upper level, offering a spacious primary suite complete with a walk-in closet and spa-like en suite bathroom featuring a sleek glass and tiled shower. Three additional bedrooms and a full guest bath offer plenty of room for the whole family. Unfinished lower level with high ceilings & large windows offers a blank canvas for your design ideas. Outside, the fully fenced rear yard is perfect for kids, pets, and summer BBQs. Original owners. Don't miss your chance to own this one-of-a-kind home, book your showing today! (id:35885)
0001 Galetta Side Road
Ottawa, Ontario
22 acre beautifully treed lot in a prime location - 20 minutes to Kanata or Arnprior and close to the Ottawa River - 5 minutes to MacLarens landing beach. Excellent setting to build your dream home. Walk thru the trees, experience the serenity and solitude of nature and see what peace there is in silence. Mature evergreen forest to the rear of the property, with trails for walking and cross country skiing. Build close to Galetta Side Rd or choose an area set well back off the road. Lots of options to choose from. A golden opportunity to purchase a pistine rural acreage. Property is located between 1227 and 1279 Galetta Side Rd. Corners of lot are marked. Sign on property. (id:35885)
244 Westhaven Crescent
Ottawa, Ontario
Discover the ultimate investment opportunity in the heart of Westboro, Ottawa's trendiest and sought-after neighbourhood. Welcome to this turn key fourplex at 244 Westhaven Crescent. This fourplex features four thoughtfully designed units, each offering an open-concept living and dining spaces for modern lifestyles, spacious kitchens, 2 bright bedrooms, full bathrooms, and storage rooms for added convenience. Step outside to the extra large backyard space, perfect for outdoor entertaining or relaxation. Opportunities like this are rare, especially in a thriving area like Westboro. This prime location offers unparalleled lifestyle amenities such as boutique shops, trendy cafes, local grocery stores and upscale restaurants. For outdoor enthusiasts, the nearby Westboro Beach and Ottawa River Pathway provide endless opportunities for biking, kayaking, or a relaxing day by the water. Westboro is also known for its excellent schools, community parks, and thriving cultural scene. Situated on an exceptionally large lot, this property offers incredible potential for future builds and additional units. Whether you are a seasoned investor or entering the real estate market for the first time, this property combines immediate income potential with long-term growth opportunities. Don't miss out! (id:35885)
