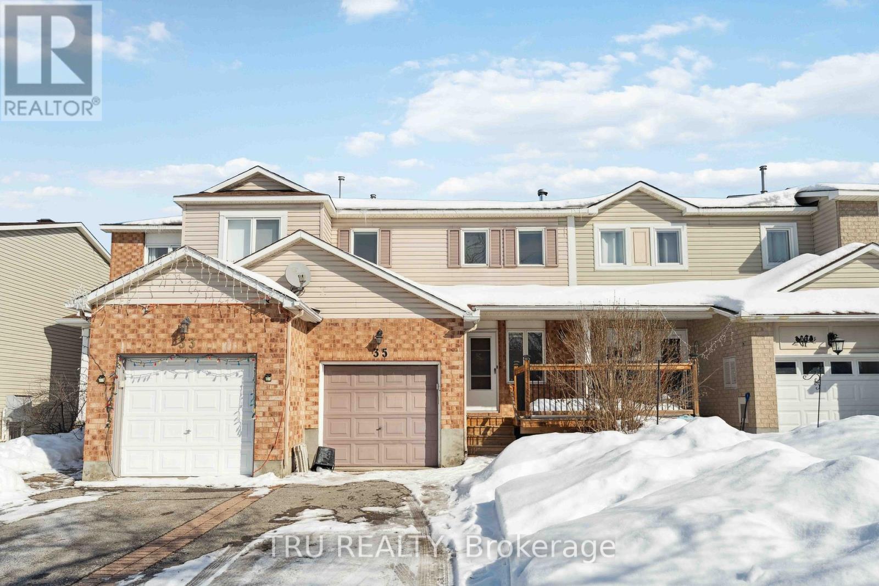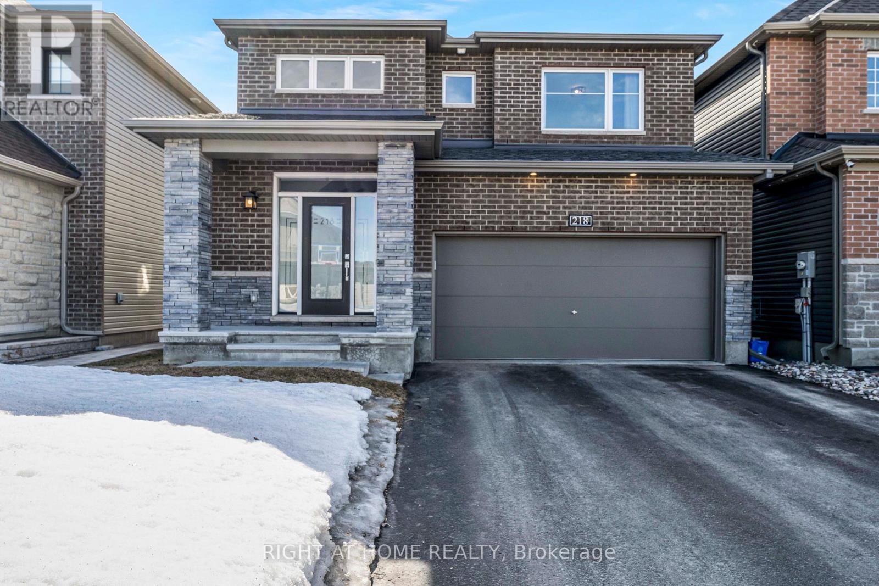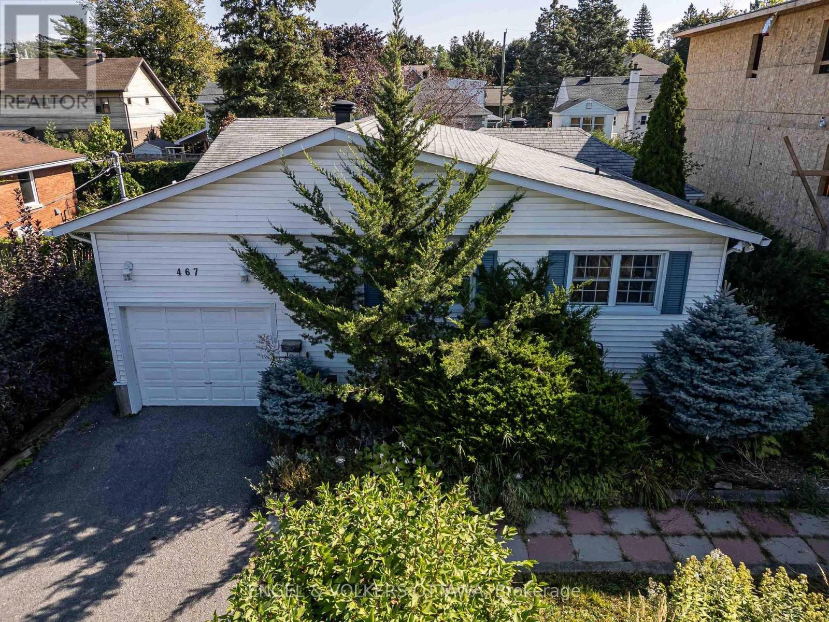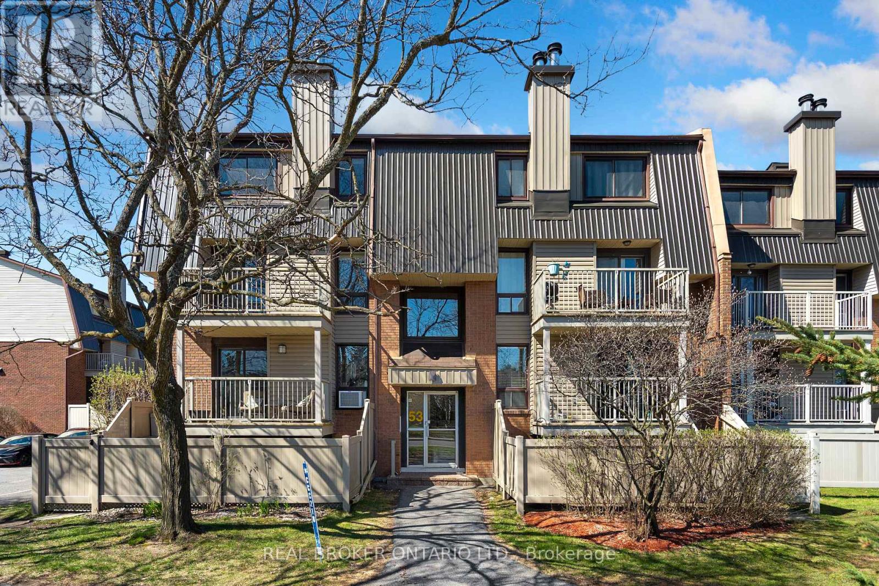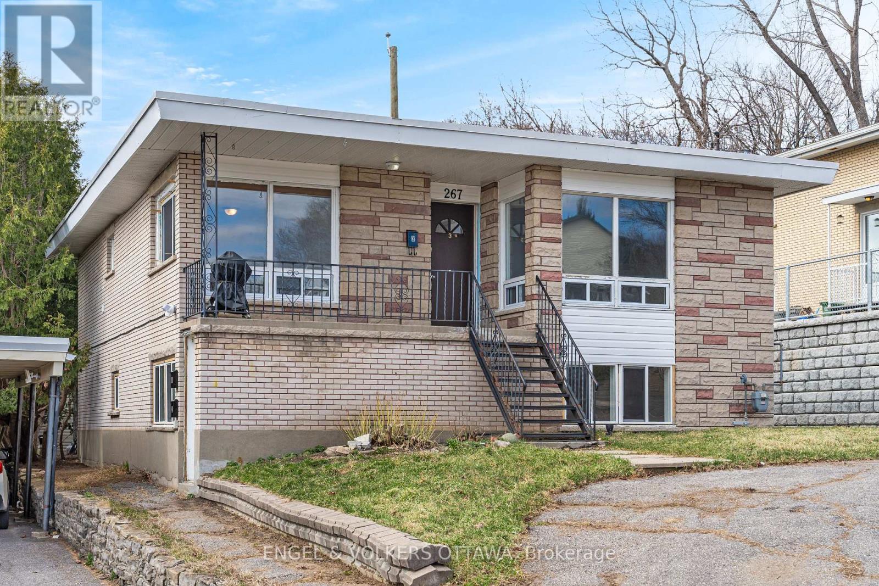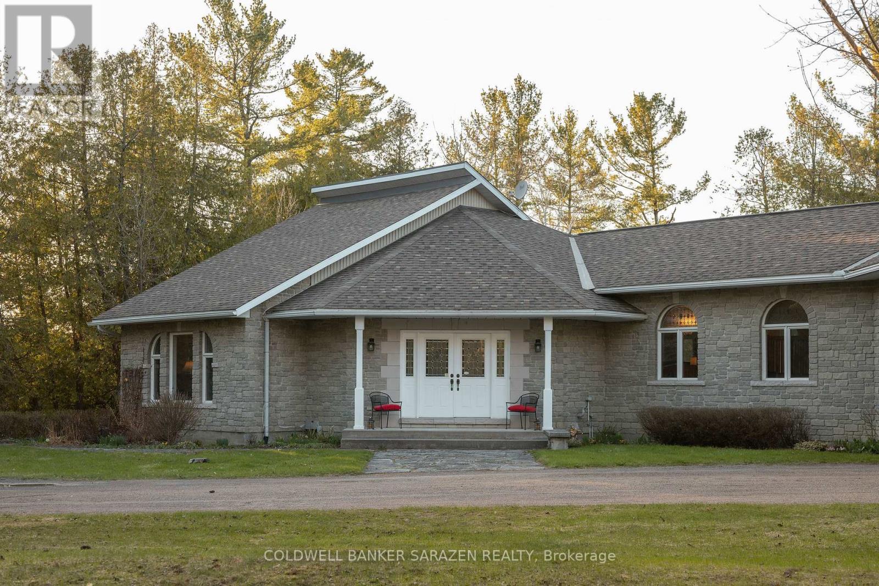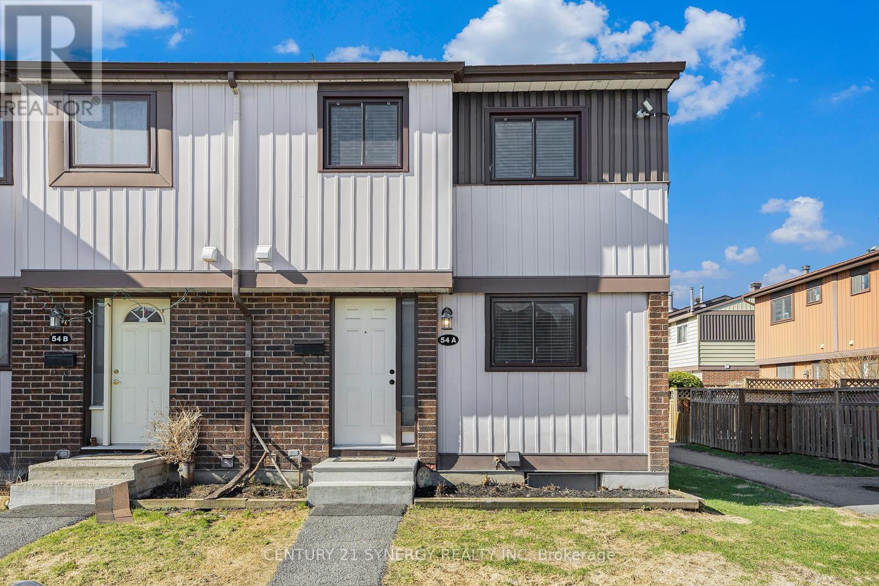35 Helmsdale Drive
Ottawa, Ontario
Beautiful Townhouse in heart of Morgan Grant, walk away from IT Tech Park. This townhouse has a Walkout from the fully finished basement to a large wooded deck and a yard big enough for a garden, play structure or even a swimming pool. Great 3 bedroom home with 3 bathrooms. The kitchen has Brand New stainless steel Kitchen appliances and a sliding door to a deck. An easy BBQ space. Tile as you come into your home then hardwood and Berber carpet. This home has plenty of Natural light in all the rooms. The master bedroom has a walk-in closet. You will be close to transit, parks, schools, recreation centre, and shopping. Great neighbourhood to live and grow your family. New Flooring throughout ...And $$$ spent on upgrades. (id:35885)
603 - 179 George Street
Ottawa, Ontario
Spacious and sunlit 1-bedroom + den unit in the trendy Byward Market! This well-maintained corner unit boasts floor-to-ceiling windows and a large balcony. All utilities are included in the condo fees! The open-concept kitchen and living room offer a flexible layout, perfect for entertaining. The bedroom features large windows that let in plenty of natural light. The cheater ensuite main bath includes a large glass walk-in shower. The den is an ideal space for a home office or study nook. In-suite laundry adds convenience. The building offers great amenities, including a BBQ terrace, gym, and party room with a pool table. New Metro across the street from your front steps! Just a short walk to The Byward Market, yet tucked away in a quiet spot. Simply move in and enjoy! (id:35885)
218 Aquarium Avenue
Ottawa, Ontario
PRICE REDUCED***OPEN HOUSE SUNDAY, MAY 4TH 2-4 PM*** Welcome to 218 Aquarium Avenue, a stunning single-family home that offers more space than most. Nestled in a prime location, this home is conveniently located minutes away from schools, parks, transit, shopping, Orleans Medical Hub, and more.Step inside and you'll be greeted by gleaming hardwood floors that extend throughout the main floor, stairs and upstairs hallways. The home boasts four spacious bedrooms, two and a half bathrooms, and an office space conveniently located in the basement.The primary bedroom is a true retreat, complete with its own private ensuite bathroom featuring a stand-up glass shower. Laundry facilities are conveniently located upstairs.The main floor features a large living and great room with a gas fireplace, and nine-foot ceilings. The open-concept eat-in kitchen is a chefs dream, complete with exquisite quartz waterfall countertops, cabinets that extend all the way to the ceiling, and top-of-the-line stainless steel appliances. Other notable upgrades include upgraded light fixtures throughout the home and rough-in bathroom in the basement. The backyard is fully fenced, private, and features a customized interlock. This one won't last. Book your showing today! ***OPEN HOUSE SUNDAY, MAY 4TH 2-4 PM*** ** This is a linked property.** (id:35885)
467 Edgeworth Avenue
Ottawa, Ontario
Exceptional Development Opportunity or the Perfect Location to Build Your Dream Home! Situated in a highly desirable, family-friendly neighborhood, this property is just moments away from Carlingwood Shopping Centre, schools, public transit, and the many shops and services that Woodroffe offers. This bright and inviting 4-bedroom bungalow boasts hardwood and ceramic flooring throughout the main level, a spacious living room with a cozy gas fireplace, a separate dining room, and a generous family room. The home includes four bedrooms, two full bathrooms, and a large multipurpose laundry room on the lower level, along with plenty of storage space. An excellent rental option while you plan your development vision. 24 hrs Irrevocable. (id:35885)
26 Lakepointe Drive
Ottawa, Ontario
Located in the lovely community of Avalon, this beautiful home is just steps away from parks, playgrounds, public transit, and all your shopping needs along Tenth Line Road! The main level features quality laminate flooring throughout and a spacious eat-in kitchen with ample counter space perfect for cooking and entertaining. The bright and airy living room is highlighted by large windows that fill the space with natural light. Downstairs, the lower level offers two generously sized bedrooms, each with its own private 3-piece ensuite bathroom ideal for privacy and convenience. This level also includes in-unit laundry and a dedicated storage area for added functionality. Some Photos Virtually Staged (id:35885)
5 - 53 Sherway Drive
Ottawa, Ontario
Welcome 5-53 Sherway Drive! This two-storey move-in-ready upper-level 2-bedroom, 1.5-bath condo is ideally situated in the heart of Barrhaven. The main floor greets you with an airy, open-concept living and dining space, highlighted by a charming fireplace, perfect for cozy nights or easygoing gatherings. Step through sliding doors to your private east-facing balcony, the ideal spot to enjoy your morning coffee in the sunshine. The kitchen offers plenty of cabinetry along with an in-unit laundry nook. A powder room completes the main level for added functionality. Upstairs, the bright and spacious primary bedroom boasts two closets and direct access to a full bathroom featuring double sinks and a handy cheater-ensuite design. A second large bedroom and a versatile den, perfect for a home office or additional storage, complete the upper level. With one dedicated parking space, this home is truly move-in ready. Located close to parks, schools, shopping, public transit, and the Walter Baker Recreation Centre, this is convenient condo living at its best. (id:35885)
114 Maynooth Court
Ottawa, Ontario
Three years new Minto Monterey model(1850 sqft), 3 bed, 3 bath townhome, situated in Half Moon Bay. Modern, open-concept main floor with maple hardwood flooring, 9 ft ceilings, with brand new appliances, centre island. The second level features three nicely sized bedrooms including a master retreat with walk-in closet, elegant ensuite. Builder finished basement with huge rec room, plenty of storage. Amazing location close to great schools, shopping, trails and transit. For all offers, Pls include: income proof, credit report, reference and rental application filled out completely. Tenant insurance is a must.Available for you August 1st, 2025. (id:35885)
267 Michel Circle
Ottawa, Ontario
Beautifully renovated duplex with in-law suite in Vanier North offering an incredible investment opportunity with exceptional rental income of $4,960/month, potential cash flow of over $1,000 per month with the minimum down, and a 6.4% cap rate. The lower units (1 bed, 1 bath each) are newly tenanted for a combined $2,900/month, while the upper 3-bed unit is rented at $2,060/month. Tenants pay their own hydro and heat, keeping operating costs low. Located just a couple of blocks from Beechwood, this property provides easy access to groceries, transit, restaurants, shopping, and more, making it a highly desirable rental location. Extensive renovations include the lower level being completely re-plumbed, LVT flooring throughout, updated bathrooms and kitchens in the lower level, motion-activated common area lighting, new or refurbished appliances, upgraded upstairs electrical panel, new high-efficiency heaters in basement apartments and common area, and fresh paint throughout. This turnkey property offers strong cash flow, low maintenance, and excellent long-term value. Financials are available in the attachments. Schedule your viewing today! (id:35885)
124 Blackdome Crescent
Ottawa, Ontario
Classic END-UNIT townhome for rent in the heart of the highly sought-after, prestigious community of Kanata Lakes, offering NO REAR NEIGHBOURS and backing onto a serene forest. This 1st level of the beautiful and clean home features hardwood floors, large windows, a cozy corner gas fireplace and a modern kitchen with beautiful backsplash, many counters, eat-in area and direct access to the private backyard. Upstairs boasts newer carpeting (2022), three generously sized bedrooms, a main bath, linen closet and a sun-filled primary bedroom with vaulted ceiling, walk-in closet, and luxurious en-suite with soaker tub and separate shower. Enjoy a peaceful backyard with mature hedges and a deck, perfect for relaxing or entertaining. Close to top-ranked schools including Earl of March and All Saints HS, Kanata North Technology Park, Kanata Centrum, parks, transit, golf and have quick access to Hwy 417. Tenant pays water & sewer, hydro, gas, hot water tank rental, telephone, cable/internet, snow removal and grass cutting. (id:35885)
310 Guppy Grove
Ottawa, Ontario
Stunning Executive End-Unit Townhome in Avalon Encore. Welcome to this beautifully upgraded Minto-built Monterey model end-unit nestled in the sought-after, family-friendly community of Avalon Encore just steps from top-rated schools, scenic parks, and every convenience imaginable. This elegant home boasts over 1900 square feet of stylish, open-concept living space. From the moment you enter, you're greeted by upgraded hardwood flooring, soaring 9-foot ceilings, and an abundance of natural light pouring in through oversized windows. The modern kitchen is a showstopper, featuring quartz countertops, a large pantry, and an oversized island with stunning waterfall edges perfect for hosting or casual family meals. Upstairs, you'll find upgraded flooring, a convenient second-floor laundry room, and three generous bedrooms. The primary suite is your private retreat, complete with a walk-in closet and a spa-inspired ensuite featuring a glass shower with an upgraded bench. The finished lower-level family room offers the perfect space for movie nights, playtime, or a home gym, while the backyard with privacy wall provides a quiet space for relaxation and outdoor entertaining. Don't miss this rare opportunity to own a turnkey home in a vibrant, growing community! Fully fenced yard after photos were taken. (id:35885)
220 River Road
Arnprior, Ontario
Stunning waterfall right outside your door. Fall asleep to the sound of rapids. This secluded property has almost 9 acres, less than 5 minutes to Arnprior and less than 35 min to Kanata. This is a custom built executive home that truly needs to be seen to be appreciated. The oversized windows throughout the home really bring the outdoors into the home, flooding it with so much natural light. Main floor Primary bedroom suite offers large ensuite and walk in closets. Two more bedrooms in the lower level with a shared full bath, offers tons of privacy. Tons of room for multiple office spaces/hobby areas. There is also a large pool table in lower level with its own wet bar. Do not miss out, come check out this one of a kind property today! (id:35885)
54-A Foxfield Drive
Ottawa, Ontario
Charming & Updated 2-Storey Condo Townhome End Unit in the Heart of Barrhaven! This beautifully 2-storey condo townhouse offers the perfect combination of modern comfort, functional space, and unbeatable location. Whether you're a first-time buyer, young family, or looking to downsize without compromising on lifestyle, this home checks all the boxes. As you step inside, you'll immediately appreciate the freshly painted interior and newer flooring throughout, providing a bright and welcoming atmosphere. The main level features a spacious layout, with a generous sunken living room that serves as the heart of the home. A stunning wood-burning fireplace adds warmth and charm, making it the perfect space to relax with family or entertain guests. Off the living room, step out to your own private, fenced outdoor patio, a rare find in condo living! The dining area flows seamlessly into a functional kitchen with ample cabinetry and workspace, offering great potential for personalization or future updates. Upstairs, you'll find well-sized bedrooms with great closet space and an updated full bathroom. The fully finished basement offers even more living space perfect for a family room, home office, gym, or guest suite, plus there's plenty of storage and laundry tucked conveniently out of sight. Comfort is key, and this home has been well cared for with important updates already done for you. A new forced air furnace and central air conditioning system were installed in 2021, ensuring year-round climate control and energy efficiency. You're just steps from beautiful walking and cycling trails, public transit, top-rated schools, parks, and community centers. Not to mention, you'll be minutes from Barrhaven's best shopping plazas, grocery stores and restaurants. This turn-key home is low maintenance, with the condo fee covering key exterior upkeep, so you can spend more time enjoying your surroundings. Includes one parking space in front of home (#6) PETS ALLOWED & GARBAGE AREA. (id:35885)
