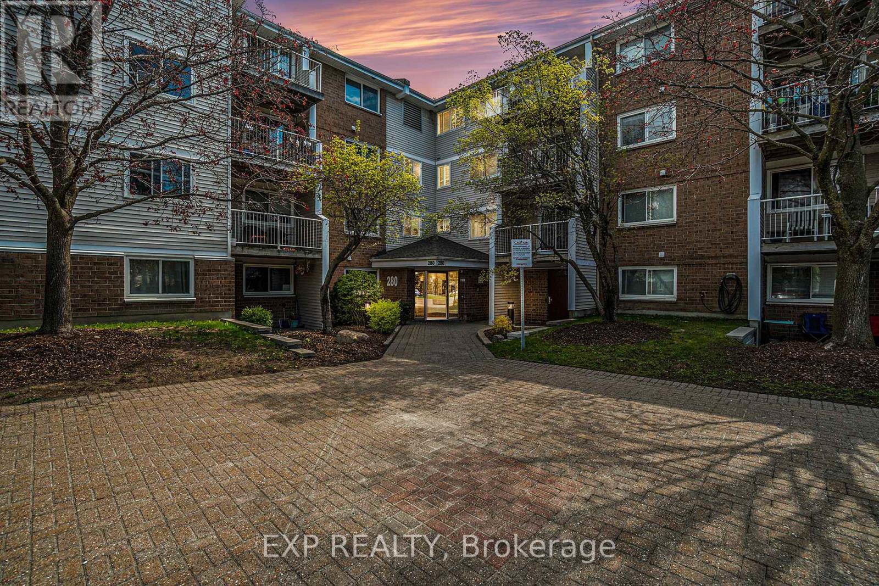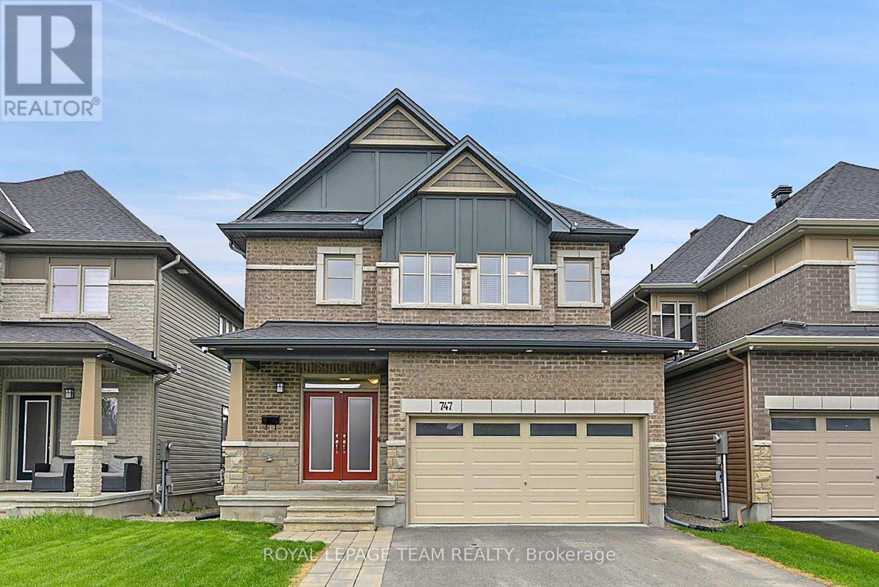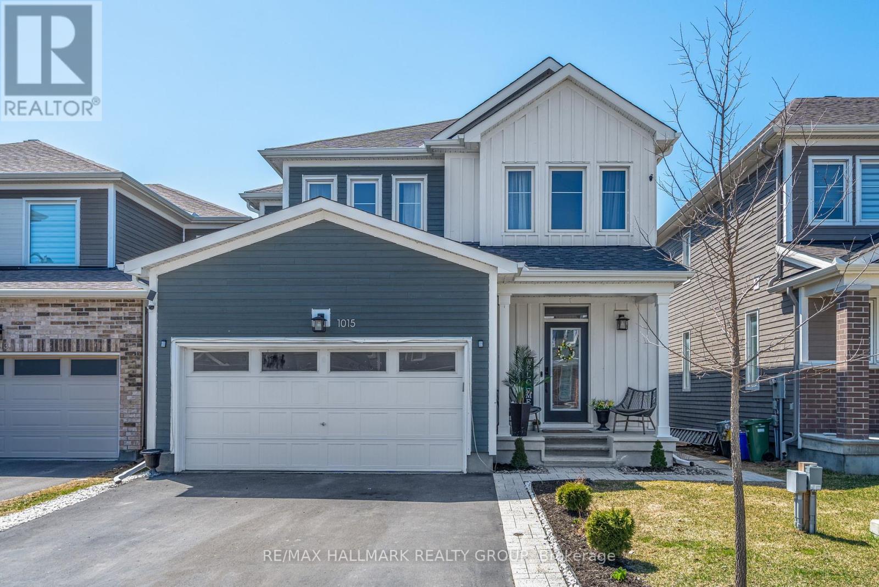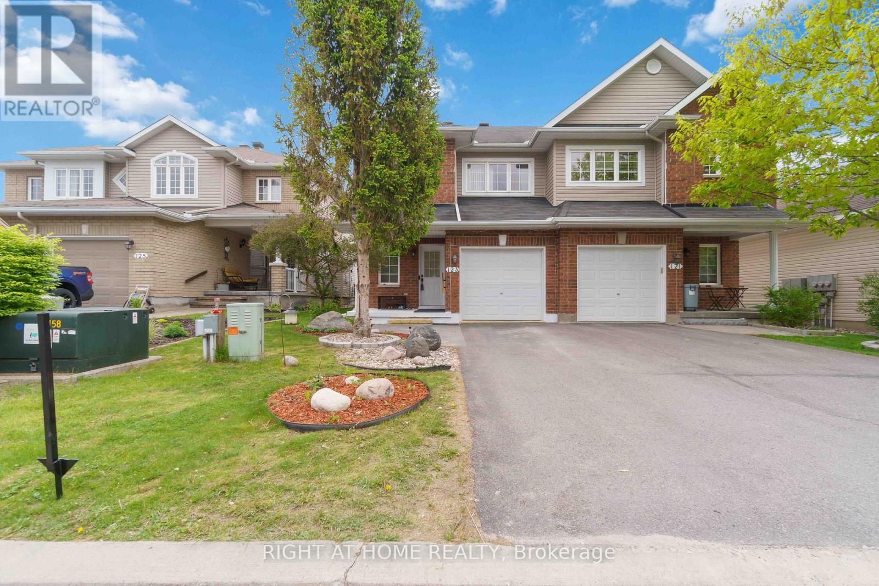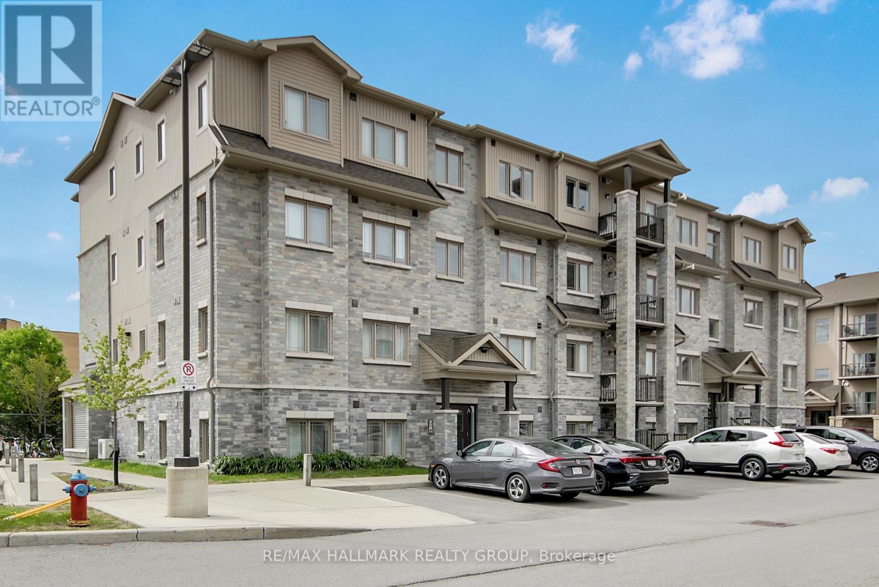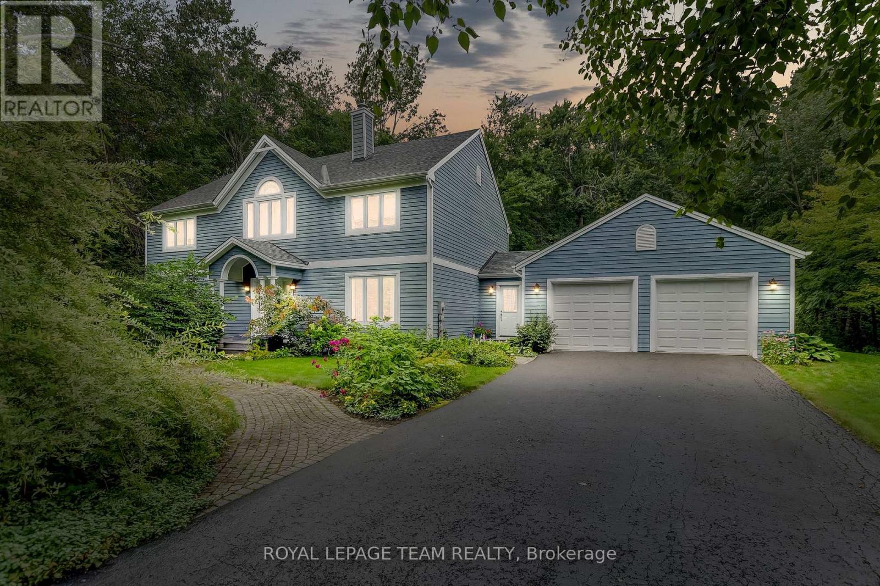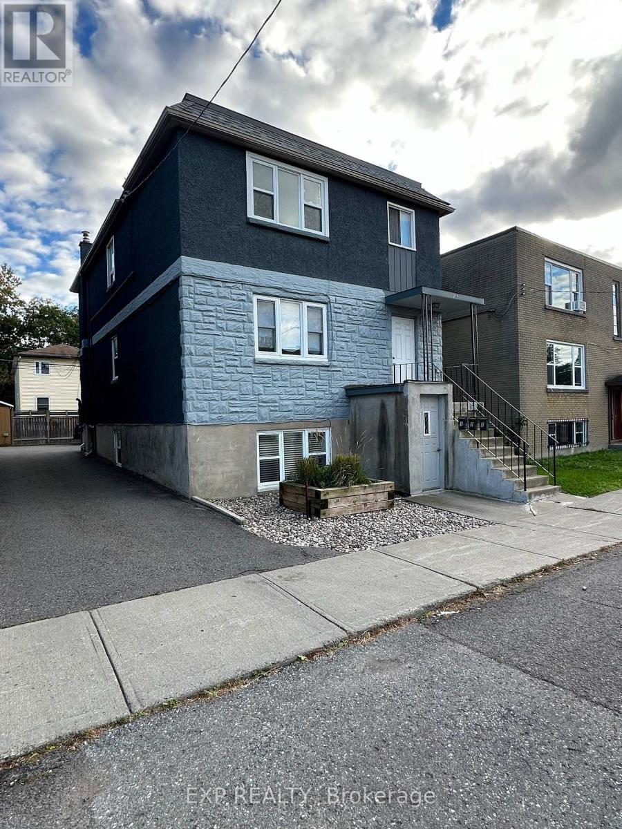210 - 280 Brittany Drive
Ottawa, Ontario
Welcome to Brittany Park! This well-maintained 1 bedroom, 1 bathroom condo offers an ideal blend of comfort and convenience. Centrally located in a walkable neighbourhood with access to public transit, shopping, the Montfort Hospital and minutes to downtown. Situated in a quiet low-rise building complete with an elevator & secure building access with a peaceful, park-like setting with resort style amenities just steps away. This unit features in suite laundry, newer vinyl floors, a galley style kitchen complete with a pass through to a spacious open-concept living and dining area. A sliding patio door leads to private balcony, over looking green space, to enjoy morning coffees or evening unwinds. A bright, generously sized primary bedroom offers a spacious walk in closet. Incredible on site amenities include: access to a private community complex with indoor and outdoor pools, a gym, tennis, racquetball and squash courts, plus a private pond and park.Parking space available at $50/month through condo management. Credit report, proof of income, ID & complete rental application required. Please note, some images have been virtually staged. (id:35885)
747 Fiddlehead Street
Ottawa, Ontario
Welcome to 2019-built upgraded Chester model by Claridge, a beautifully designed 4-bedroom, 3-bathroom home nestled in the sought-after community of Findlay Creek. Offering thoughtfully laid-out living space, this home perfectly balances comfort, style, and functionality for modern family living.The main floor features an open-concept layout with 9-foot ceilings, elegant hardwood flooring, and expansive windows that flood the space with natural light. The chefs kitchen boasts quartz countertops, stainless steel appliances, a large island with breakfast bar, and plenty of cabinet space ideal for both daily living and entertaining. Upstairs, you'll find four generous bedrooms, including a spacious primary retreat with a walk-in closet and a luxurious 5-piece ensuite with soaker tub and separate glass shower. Finished basement offers excellent additional living space for rec room, home gym, or guest suite. Outside, enjoy the landscaped front yard, backyard, and fully fenced perfect for summer BBQs or relaxing with family and friends. Located on a quiet street in a family-friendly neighbourhood with parks, schools, shopping, and trails nearby, easy access to the highway and new LRT station, this home is a fantastic opportunity to join the vibrant Findlay Creek community. Move-in ready and loaded with modern finishes this one checks all the boxes! (id:35885)
1015 Keeper Heights
Ottawa, Ontario
Welcome to your dream home in the prestigious Fox Run neighborhood! This beautifully upgraded 4-bedroom, 4-bathroom residence offers luxury and comfort across all three finished levels. The open-concept main floor showcases a chef's kitchen with quartz countertops, stainless steel appliances, and seamless flow for entertaining or everyday living. Built-in ceiling speakers on all three floors set the perfect ambiance throughout the home. Upstairs, the spacious primary suite features a massive walk-in closet and a luxurious 5-piece ensuite. Three additional generous bedrooms and full bathrooms provide plenty of room for family or guests. The fully finished basement expands your living space, perfect for a home theatre, gym, or playroom. Enjoy the convenience of a double car garage with epoxy flooring and beautifully landscaped front and back yards. This turnkey property combines thoughtful upgrades with timeless style and exceptional opportunity in one of the area's most desirable communities! (id:35885)
123 Wolff Crescent
Arnprior, Ontario
Welcome to 123 Wolff Crescent! Discover spacious living in this charming 3-bedroom, 2.5-bath semi-detached home located in the heart of Arnprior. The main floor features beautiful hardwood and ceramic tile flooring, a bright eat-in kitchen, a formal dining area, a convenient powder room, and a cozy, sunlit living room complete with a natural gas fireplace perfect for relaxing evenings. Upstairs, the primary bedroom offers ample closet space and a private ensuite. Two additional generously sized bedrooms and a full main bathroom provide comfort and functionality for the whole family. The partially finished basement includes a bright recreation room with oversized windows, a roughed-in fourth bathroom currently used as storage, a laundry room, and a utility room with extra storage options. Step outside to enjoy a beautifully landscaped backyard with perennial gardens, a spacious deck, and a fully fenced yard ideal for entertaining or enjoying peaceful moments outdoors. Arnprior offers a vibrant lifestyle with access to beaches, parks, schools, the Nick Smith Centre, nature trails, a public library, shops, restaurants, and more. Just a 30-minute drive to Kanata makes commuting easy. Don't miss out, book your showing today! (id:35885)
2009 - 340 Queen Street
Ottawa, Ontario
Nestled in the vibrant heart of Downtown Ottawa, this Claridge Moon Elara condo is a true gem! Perched on the 20th floor, this meticulously maintained one year -new stunner offers 630 sqft open space with breathtaking city views that will leave you in awe. Step inside this contemporary finished unit and be greeted by the warm embrace of gleaming floors, leading you to a modern kitchen that is sure to inspire your inner chef. Imagine whipping up culinary delights on the sleek quartz counter-top, surrounded by stainless steel appliances. The island is perfect for a snug breakfast nook or just chilling with your morning coffee. The open-concept living and dining room is bathed in natural light, thanks to an Over-sized SOUTH facing window that frames the spectacular cityscape. Step out onto your private balcony and soak in the panoramic views of pure bliss! The generously sized bedroom is your personal sanctuary, while the spa-like bathroom retreat promises relaxation and rejuvenation. Convenience is key with in-unit washer & dryer, and storage locker. Exquisitely refined finishes and indulging in top-notch amenities, this building is perfectly tailored to make you feel right at home, where community blooms and connections flourish. The condo is packed with amazing amenities: - 24/7 concierge, -indoor pool, gym, -theatre, -party room, and an overnight guest suite! You're just steps away from Government offices, Parliament, Rideau Centre, the University of Ottawa, the LRT, The ByWard Market, and perfectly situated within mere moments of Ottawa's impressive coming soon flagship library; A fantastic new grocery store is slated to open right on the ground floor of your building, making daily life wonderfully simple. It's a location that truly has it all, promising a delightful and easy lifestyle, this condo is the perfect place to call home. Prepare to be utterly charmed! Get ready to fall in love with city living! (id:35885)
258 Trail Side Circle
Ottawa, Ontario
Welcome to this beautifully maintained 3-bedroom, 3-bathroom END UNIT, CORNER LOT townhome, perfectly situated on a large, deep premium lot in the sought-after, family-friendly community of Springridge. With NO REAR neighbours, this home offers a generous 60 ft long driveway; the privacy, space, and convenience your family deserves. Step inside to find gleaming hardwood floors flowing through the open-concept dining and living areas on the main level. A bright, eat-in kitchen features abundant cabinetry and sliding door access to a fully fenced backyard complete with a large deck and storage shed, ideal for BBQ season, entertaining and relaxing in your private outdoor space. A convenient powder room completes the main floor. Upstairs, you'll find the laundry area, three bedrooms, and two full bathrooms. The primary suite has a walk-in closet and a 4-piece ensuite with a soothing soaker tub. The fully finished basement extends your living space with a cozy family room highlighted by a gas fireplace for movie nights, plus a separate den that's perfect for a home office or guest area. With a large front lawn, extended driveway for extra parking, and a peaceful setting with no rear neighbours, this home combines comfort, functionality, and excellent outdoor living, all in a welcoming community. (id:35885)
4 - 50 Prestige Circle
Ottawa, Ontario
Welcome to Petrie Landing! Discover effortless living in this impeccably maintained 2-bedroom condo, ideally located in the desirable community of Petrie Landing. Perfectly suited for first-time home buyers or those looking to downsize, this bright and inviting home offers both comfort and convenience in a serene, sought-after setting. Step inside to find a thoughtfully designed, open-concept layout featuring a spacious living and dining area, perfect for entertaining or relaxing at the end of the day. The well-appointed kitchen includes modern appliances, ample cabinetry, and a functional breakfast bar for casual dining. Both bedrooms are generously sized, with the primary suite offering a large closet and a peaceful spot to enjoy your morning coffee or unwind in the evening. The pristine bathroom and in-unit laundry add to the ease of everyday living. Enjoy the benefits of a meticulously maintained building with secure entry, and dedicated parking. Located just moments from parks, walking trails, the Ottawa River, and all essential amenities, Petrie Landing offers the perfect balance of nature and urban convenience. 24 hours irrevocable on all offers (id:35885)
10 - 340 Tribeca Private
Ottawa, Ontario
Welcome 340 Tribeca, This beautifully maintained 2 bed 2-bath unit offers bright, spacious apartment-style living with numerous upgrades throughout. Upon entry, youre greeted by elegant upgraded porcelain floors that flow seamlessly through the foyer into the open-concept kitchen and dining area. The living space features rich hardwood flooring, which continues into the hallway, leading to a well-appointed bathroom and bedroom. The kitchen is a chefs delight with extended-height cabinetry, sleek quartz countertops, ice glass tile backsplash, an undermount sink, modern faucet, and upgraded ceiling lighting. From the kitchen, step out onto your private balconyperfect for enjoying your morning coffee or relaxing at the end of the day. Both bath have been tastefully updated with quartz countertops, undermount sinks, and contemporary cabinetry. The spacious primary bedroom boasts a walk-in closet as well as an additional double-door closet, providing ample storage. Situated in a prime location, this home is conveniently close to schools, parks, restaurants, and a variety of other amenities. A perfect blend of style, comfort, and locationthis unit is a must-see. (id:35885)
36 Varley Drive
Ottawa, Ontario
Welcome to 36 Varley Drive. Architect-designed, 4+1 bed, 3.5 bath mid-century modern home, situated on a rare, private lot with mature trees in one of Ottawas most desirable, family-oriented neighbourhoods. Walking distance to some of the citys best schools, including Earl of March Secondary School, ranked the top public high school in Ottawa, as well as W.E.J., Stephen Leacock, George Vanier, and All Saints. This beautifully updated home offers style, function, and space for todays modern family.The heart of the home is a stunning chefs kitchen with granite countertops, high-end appliances, and newly refinished cabinets. A bright dining area opens to a large deck and new pergola (2023), while the living room features a cozy wood-burning fireplace and pot lights (2022). The second floor hosts four spacious bedrooms including a large primary suite with walk-in closet and spa-like ensuite with heated floors.The fully finished lower level includes a 5th bedroom, full bathroom, separate egress, fire-rated drywall and ceiling perfect for in-laws, teens, or guests. Enjoy enhanced comfort with a new water pressure system throughout the home (2022), even with multiple showers running.Recent upgrades include: New LG fridge, Nest thermostat, and Ring monitored security system with cameras and fire detectors (2022), quartz counters (2023), garage entrance enclosure, updated lighting, Outdoor kitchen (2024), Refinished cabinets (2025), new floors (2025), Enjoy Spectacular outdoor living and entertaining in a peaceful setting. Steps from an incredible network of trails, parks, green space, tennis courts, and access to kayaking, paddleboarding, and cross-country skiing along the Ottawa River and NCC paths. Close to shops, restaurants, and public transit. This is not just a home-its a lifestyle. (id:35885)
5517 Cedar Drive
Ottawa, Ontario
Set within an established subdivision in Manotick South, this well-maintained home is situated on a treed estate lot of just over two acres. Positioned well back from the road, it offers a quiet, private setting just minutes from the Rideau River and the family-oriented amenities of Manotick Village. This energy-efficient, airtight home was designed by Bruce Gough of Energy Building Group and features triple-glazed windows, R40 insulation in the exterior walls, R60 insulation in the attic, and the basement wrapped in R20 styrofoam to ensure excellent thermal performance. Designed with everyday living in mind, the interior offers a thoughtful layout with light-filled rooms, four bedrooms, and four bathrooms. The main floor includes inviting living areas accented by decorative mouldings, a kitchen with quartz countertops, a dedicated laundry room, and a practical family entrance with direct access to the attached two-car garage. A fireplace adds warmth and character to the home, while the finished lower level provides additional versatile space to accommodate a range of uses. On the second level, you will find four generously sized bedrooms and a main bathroom. The primary suite features a walk-in closet and an ensuite bathroom. Outdoors, a spacious, low-maintenance composite deck with a natural gas hookup for a barbecue creates an ideal area for entertaining. Surrounded by mature trees and natural landscaping, this welcoming exterior space offers a quiet and relaxing retreat. (id:35885)
3275 Peskett Road
Ottawa, Ontario
Acreage with Home & Small Barn! Welcome to the tranquil retreat of Rocky Acres, where you'll find the perfect blend of nature and privacy. Nestled on 17.7 acres in the peaceful and serene area of Rural Carp, this property offers a secluded escape from the hustle and bustle of everyday life and is located on a quiet cul-de-sac. A charming, Brick & Rustic Cedar, 2+2 Bedroom, 2 Bath Hi-ranch Bungalow complements this incredible property featuring a two-car attached heated garage with 10' ceilings and handy basement access, a sunroom overlooking the deck and side yard for lounging, two brick fireplaces, spacious living & dining rooms boast engineered hardwood floors and sliding glass door to the sun room with cathedral ceiling & wall of windows perfect spot for dining, unwinding or sipping morning coffee and enjoy the beauty of your surroundings ; rich, solid oak kitchen with brick accent wall, large Primary Bedroom with walk-in closet & deep linen closet & lovely main bath with double sink vanity. Lower Level has walkout and access to garage with insulation under concrete floor for added comfort; the walkout from the family room leads to a storage area under the sun room & then to the outdoors, 2 bedrooms (one currently used as storage), a bathroom with shower, separate laundry room with cold storage, a roomy workshop and a walk-in closet at the garage entrance. This property provides the perfect blend of rural charm and modern comforts close by in the city. Come and enjoy your own walking trails through the forested acreage . Lots of potential with the 17' x 25' log barn with loft and hydro, perfect for your barnyard animals for hobby farm potential, storage, creative projects or running your small business! Propane furnace & c/air 2019 approx. & garage shingles approx. 2013 & house shingles approx. 2015. Truly a hidden gem! Act now! (id:35885)
214 Carillon Street
Ottawa, Ontario
Discover this well-maintained triplex at 214 Carilion Dr., ideally situated in Vanier. Each of the three units boasts two spacious bedrooms, perfect for renters or a multi-family living setup. Two units have been beautifully renovated, offering modern finishes and updated living spaces, while the third presents an exciting opportunity for an investor to add value. The property's prime location offers unbeatable convenience: walking distance to schools, parks, and public transportation, and just an eight-minute drive to the bustling RO center. With the added bonus of extra income generated from the on-site laundry facilities, this property is a smart investment choice. Whether you're a seasoned investor or looking to enter the rental market, 214 Carilion Dr. offers excellent potential with its mix of completed renovations and opportunity for further improvements. Don't miss out on this rare find in a sought-after neighborhood! Photos are of Apt 2 after reno's, before tenant moved in!, Flooring: Hardwood, Flooring: Ceramic, Flooring: Carpet Wall To Wall. (id:35885)
