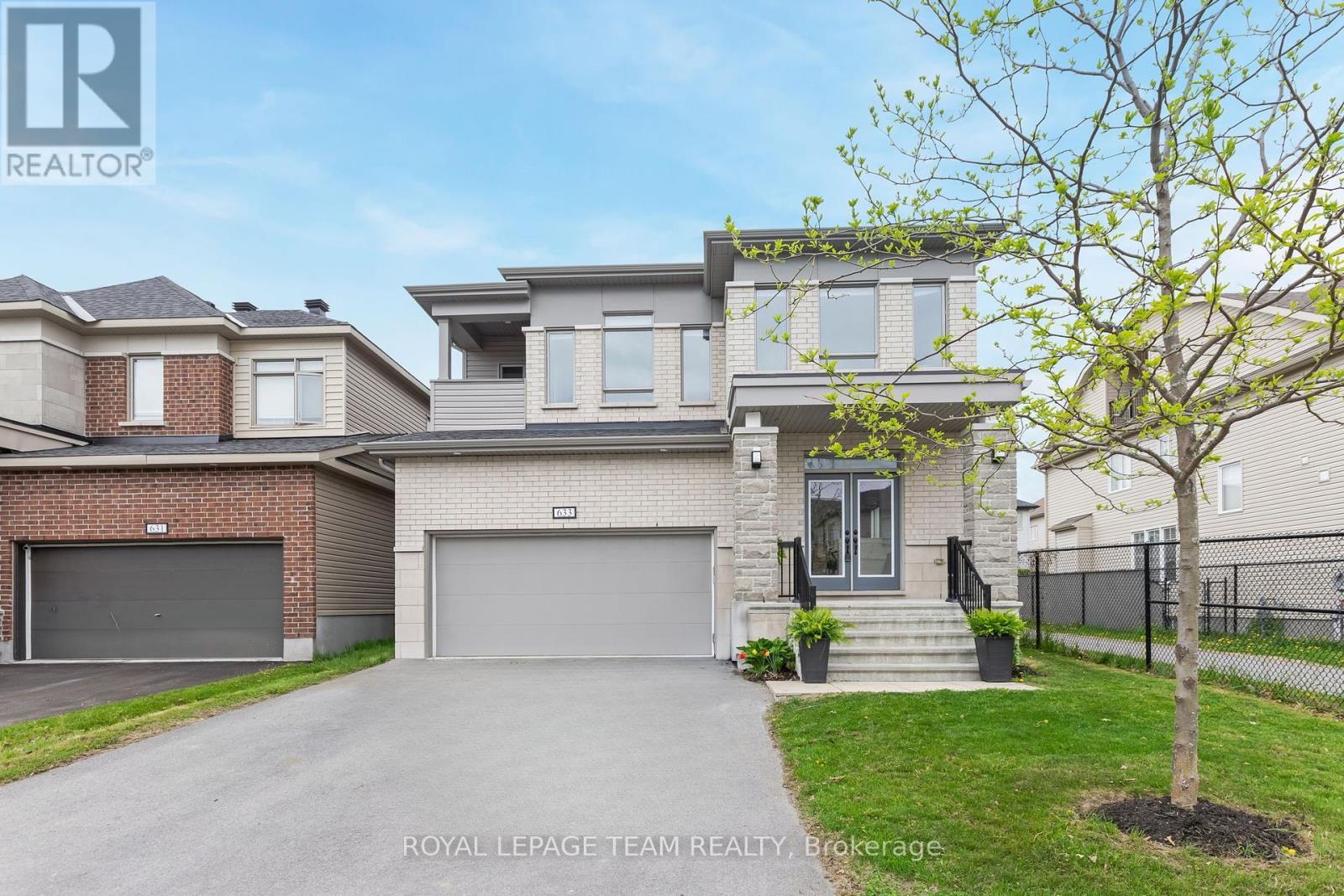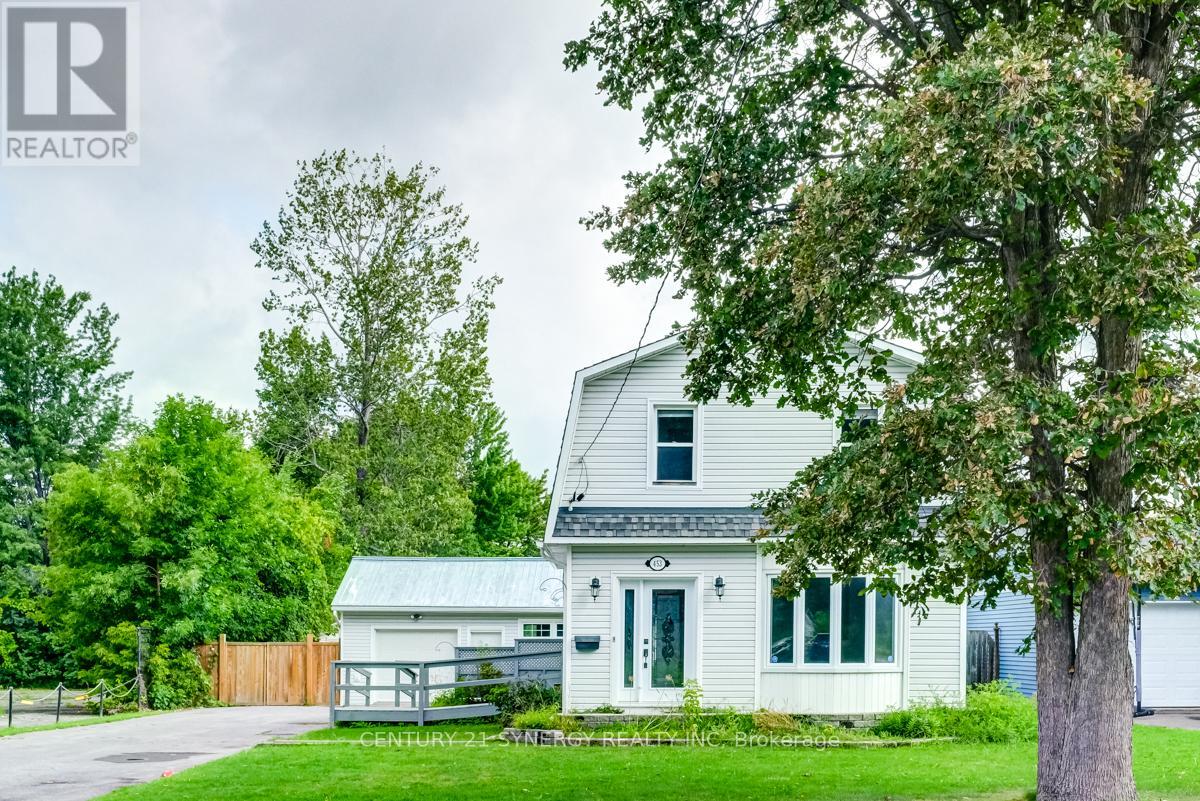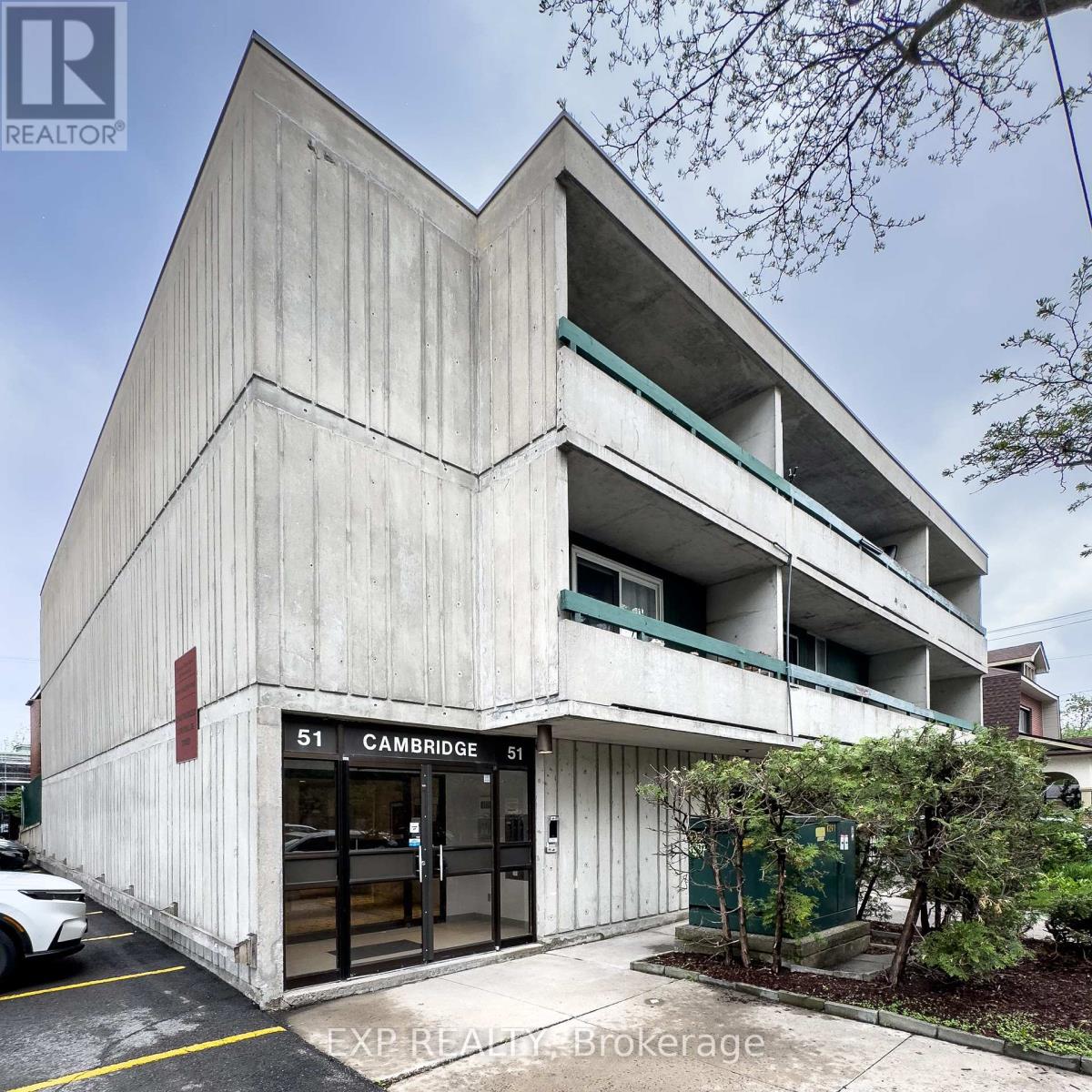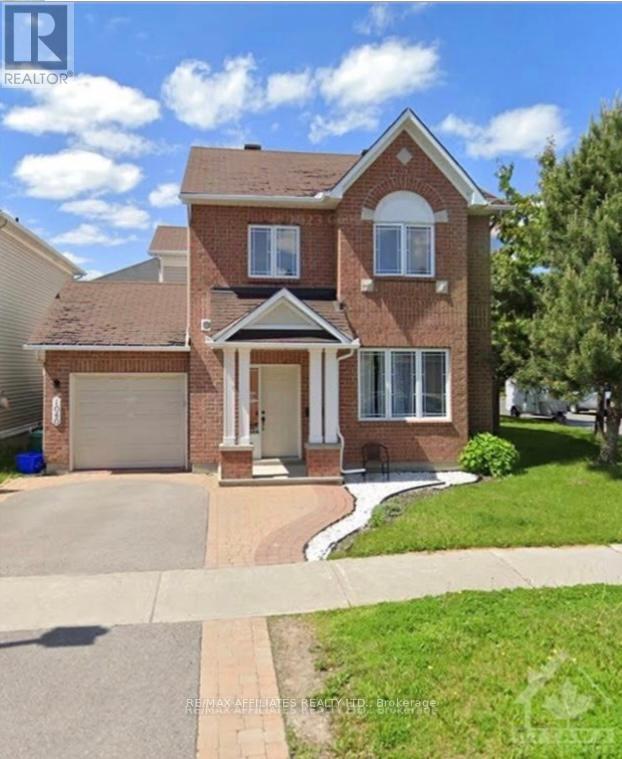101 Sentinel Pine Way
Ottawa, Ontario
This beautiful treed lot is just over 1.5 acres in CARP, an extremely sought after community! Beautiful stone & stucco surround! A 2-story entry, maple site finished HARDWOOD flooring (just redone) & 9-foot ceilings on ALL 3 floors! The award winning Laurysen kitchen is an absolute Chef's DREAM- NO expense spared on the FULL renovation- every feature you want is in this kitchen complete with a built-in table allowing for a 11-foot island- ample working space! LARGE great room & main floor office! UP the brand-new hardwood staircase to the second level where you will find the perfect size primary suite, there is a CUSTOM walk-through closet that guides you to the recently renovated VERY stylish 5 piece ensuite that is sure to WOW you!! The 3 additional bedrooms are all great sizes. The private entrance to lower level can be found in the OVERSIZED 2 car garage that has 9-foot garage doors with 18-foot ceilings plus bonus storage rooms! The recently renovated lower level (2022) offers an AMAZING in law suite- HEATED floors throughout including in the shower!! There is a STUNNING kitchen c/w with quartz countertop, gas fireplace with stone surround in the family room, a sunroom with Weatherwall windows, 2 bedrooms & a secondary laundry room...this space is so bright & does NOT feel like a lower level!! The 18 x 32 foot salt water pool is basically BRAND new as ALL components are NEW & is framed by a COMPOSITE deck!! Hospital grade air purifier, 20W FULL back up generator, 200-amp, EV charger, natural gas heating, Roof 2020, AC 2021, Superior high-speed internet (326 mbps download), solar income & so much more! THIS HOME HAS IT ALL! (id:35885)
708 Chromite Private
Ottawa, Ontario
Just like new, built in 2023, this beautiful townhome showcases open plan living & a modern style. Soft grey paint palette runs throughout the home & there are 9 ft ceilings on the 2nd level. Upgrades include an extended peninsula for a breakfast bar in the kitchen, granite counters in kitchen & main bath, quality laminate flooring in the main living area & tile flooring in the foyer & baths. Fantastic location, steps to Mikas Pond & Darjeeling Parks & a short walk to shops & restaurants in the Marketplace & Barrhaven Town Center & St. Joseph Catholic Highschool. Lovely covered front porch welcomes you to this home. 2 side light windows provide natural light to the spacious tiled foyer with handy double closet. Entry to the attached garage is close by & an auto garage door opener is included. Tiled laundry room, with washer & dryer included, along with utility & storage room. 2nd level has open concept living & dining area, kitchen & powder room. Living area has quality laminate flooring & a 3 panel window bringing in natural light. Bright dining area with patio door to the big balcony, convenient for barbecues & has views of Mikas Pond Park. Contemporary kitchen has ample cabinets & counter space. Granite counters & an extended peninsula with breakfast bar, add style & functionality. All S/S appliances are included (fridge, 2025). Pantry closet is a great feature. Top floor has a large primary suite with big window, walk-in closet & cheater door to main bath. 2nd bedroom is generous in size & has a double closet, perfect for a guest room, office or gym area. Main bath features tile flooring, tub & shower combined with a tile surround & a long vanity with granite counters & big mirror. Linen closet is close by in the hall & there is also an office niche. Move-in and experience modern living in the Promenade community of Barrhaven. 48 hours irrevocable on offers. (id:35885)
409 Kayak Street
Ottawa, Ontario
This stunning and spacious end-unit townhouse in the desirable Hearts Desire community of Barrhaven sits on a larger lot close to highways, shopping, and amenities. The main floor features hardwood flooring, an open-concept living and dining area with backyard access, and a modern kitchen with stainless steel appliances, an oversized island, and a gas stove. Upstairs offers a primary suite with a walk-in closet and ensuite, two additional bedrooms, a full bath, and convenient second-floor laundry. The finished basement includes a large rec room, full bath, and storage space. Additional highlights include fresh paint throughout, brand-new carpet on the upper level and basement, tile flooring, and a driveway that fits two cars. This move-in-ready home offers comfort, space, and a great location. (some photos are virtually staged) (id:35885)
230 Elsie Macgill Walk
Ottawa, Ontario
OPEN HOUSE Saturday, May 31st - 2pm - 4pm. Welcome to this gorgeous 2024-built Minto Bellevue model, offering the perfect blend of style, space, and convenience in one of Kanata's most sought-after communities. Situated on a premium lot this 3-bedroom home features a finished basement, 9-foot ceilings on the upper level, and hardwood floors throughout the main floor. The open-concept kitchen shines with quartz countertops, upgraded cabinetry, and a seamless flow into the bright living and dining areas, ideal for entertaining or everyday living. Upstairs, you will find cozy carpeted bedrooms and spa-inspired bathrooms with custom tiles, designer vanities, and an ensuite bathroom featuring a glass-door shower for a touch of luxury. An attached 1-car garage provides secure parking and additional storage. Located just minutes from all the amenities of Kanata Centrum - including shopping, schools, recreation, and entertainment and just a stones throw from the Kanata Tech Park, this home offers unbeatable convenience in a vibrant, growing neighbourhood. No rear neighbours! (id:35885)
393 Donald Street
Ottawa, Ontario
Opportunity is knocking for investors and developers! The home sits on a 50ft x 126ft lot and boasts a large kitchen, dining room, living, main floor bedroom or office, hardwood and tile, and 2 spacious bedrooms on the second level. The rear entrance leads to the basement previously used as an in-law suite. The large detached garage is connected to gas and hydro services. The tenant is month-to-month and rents the entire home for $1,658/month plus heat and hydro. Close to public transit, schools, parks, shopping, restaurants, and the bike path along the Rideau River. Room measurements are approximate. 24 hours notice is required for all showings. (id:35885)
633 Parade Drive
Ottawa, Ontario
This beautifully upgraded 4-bed, 4-bath home boasts over 2,200 sq ft of above-grade living space, a fully finished basement & an unbeatable location in one of Stittsville's most sought-after, family-friendly communities. Situated steps from walking paths, parks, tennis & pickleball courts, + top-rated schools, this modern two-storey delivers the perfect blend of function, style, & lifestyle. Inside, thoughtful upgrades & impeccable finishes define every space - from the hdwd floors & designer tilework to the 9' ceilings & striking stone fireplace flanked by floating shelves. A custom coffered ceiling adds drama to the living room, while expansive front-to-rear sightlines create a bright, connected main level. The spacious kitchen impresses w/ extended-height cabinetry, quartz counters, a peninsula w/ seating, modern backsplash, upgraded appliances, & a French door walkout to the private, PVC-fenced yard w/ gas BBQ hookup, interlock patio, gardens & storage shed. Upstairs, the spacious primary suite feat. two walk-in closets, expansive windows & a spa-like ensuite w/ huge soaker tub, glass & tile shower, & His & Hers vanities. Three add'l bedrooms - one w/ balcony access & walk-in closet - share a well-appointed main bath. A stylish powder room & convenient main floor laundry/mudroom w/ garage access & built-ins complete the main level. The finished lower level expands your living space w/ a bright rec room, luxury vinyl plank flooring, pot lights, a third full bath, bonus flex room, & a cleverly concealed utility/storage area hidden behind a rolling bookcase. Enjoy quick access to public transit, nearby shops, restaurants, cafes, big box stores & scenic green spaces - everything a modern family could want, in a community designed to grow with you. (id:35885)
453 Pleasant Park Road
Ottawa, Ontario
Well maintained 2 bed, 1.5 bath home on HUGE 66' x 209' LOT lot in Alta Vista! This home features separate living room and dining rooms. The eat-in kitchen features good cupboard and counter space. Lots of natural light throughout the home. Second level boasts 2 spacious bedrooms and 3-piece bathroom. Single car garage with large workshop area. Huge private yard with 3 sheds. Close to hospitals, transit, shopping, restaurants and more! Property is zoned R1GG, residential first density. 24 Hour irrevocable on all offers. (id:35885)
104 - 51 Cambridge Street N
Ottawa, Ontario
Renovated 1-Bedroom Suite in Prime West Centretown | Parking Included! Welcome to this freshly renovated 1-bedroom suite perfectly situated in West Centretown, an ideal spot for downtown commuters and urban explorers alike. This bright and stylish unit features a modern 4-piece bathroom with a tub, a sleek kitchen with ample cabinetry, and an open-concept living area that's perfect for relaxing or hosting friends. Step outside to enjoy your morning coffee or wind down in the evening on your large 14-ft private balcony. The unit also comes with secure, heated underground parking, a rare and valuable perk in the heart of the city. Located just steps from top-rated restaurants, scenic trails, shopping, entertainment, and transit, this is the perfect home for a working professional, mature student, or established couple. All utilities included (except Hydro, Internet, and cable). Just move in and enjoy the best of city living! (id:35885)
1040 Capreol Street
Ottawa, Ontario
METICULOUS! Discover the perfect family home nested in the neighbourhood of Orleans situated on a corner lot. Living spaces offers unparalleled tranquility with breathtaking front view. (3+1) 4 bedroom detached home features interlock walkway to wide foyer & entrance from the garage. Designed to accommodate a growing or multigenerational family. Pride of ownership prevails in this stunning home! Outdoor surrounded by interlock and lush garden front and back. Family oriented in the heart of Orleans. Extremely well cared and upgraded. Offers an excellent living space. This stunning home is bright and has an open concept layout with lots of natural lights. Oak and hardwood floor. Open concept formal living & dining room illuminated by pot light fixtures. Family room offers a cozy gas fireplace overlooking the backyard. Sleek finishes, and a breakfast nook overlooking a private backyard oasis. The kitchen features a beautiful backsplash, all stainless steel appliances, solid wood cupboards, and plenty of large cabinet space and counter space, as well as a granite counter with a double sink. Perfect for families seeking a high quality living space. Sliding patio door to fully fenced, wide yard. The backyard has a gorgeous interlock stone patio, and is spacious ideal for entertaining. The second floor has a primary bedroom with a walk-in closet and 3 piece ensuite bath and 2 other generous sized bedrooms. Fully finished basement offers an office, an additional large bedroom, full bath, laundry room, a good storage room, an ideal recreational space. Ideal for extended family, guests, or creating the ultimate entertainment hub. Conveniently located within walking distance to grate ranking schools, parks, public transit & shopping centers. 24 hr notice required, property is tenanted. Don't miss out on this opportunity and book your showing! (id:35885)
41 Maroma Street
Ottawa, Ontario
Welcome to this beautiful and bright end-unit townhome in the highly sought-after Summerside community of Orléans! This stylish 3 bed, 2 bath home boasts modern finishes and an impressive amount of living space. Step into a spacious and light-filled foyer featuring a convenient powder room, laundry area with a brand-new washer and dryer, interior garage access, and a bonus storage room. The second level offers a stunning open-concept layout that seamlessly blends the living, dining, and kitchen areas. Large windows flood the space with natural light, while a generous balcony provides the perfect spot to enjoy your afternoon coffee or unwind in the fresh air. Upstairs, youll find 3 well-sized bed, including a primary suite with a walk-in closet. The 2 bath is beautifully appointed with quality finishes, enhancing the overall charm and comfort of the home. Located close to top-rated schools, parks, shopping, public transit, and recreation facilities, this home offers both convenience and an exceptional lifestyle. (id:35885)
619 Paakanaak Avenue
Ottawa, Ontario
Brand new Kennedy floorplan by eQ Homes. This newbuild construction comes with full Tarion Warranty. This Kennedy offers 2165 sqft of thoughtfully designed living space and $31,000 in upgrades. Step inside and be greeted by the timeless beauty of hardwood flooring in the living and dining rooms with an upgraded chef's kitchen. The main floor features a large flex space for a home office or additional living space. The hardwood flooring carries through the kitchen accompanied by ample cabinet space, stainless steel appliances and complemented by an island with a breakfast bar overseeing a a spacious living room and dining area. Upstairs, discover your private oasis in the spacious primary bedroom with an ensuite and a walk-in closet, providing the ultimate retreat. Three additional generously sized bedrooms and a full bathroom complete this level, ensuring ample space for the whole family. 48hr irrevocable on offers. (id:35885)
162 King Edward Avenue
Ottawa, Ontario
Welcome to 162 King Edward Ave, a beautiful detached home in the heart of downtown Ottawa. Just steps from the ByWard Market, Rideau Centre, uOttawa, and the Ottawa & Rideau Rivers, this 3-bedroom gem blends historic charm with modern upgrades. The main floor offers a spacious living/dining area, eat-in kitchen with wood accents, and convenient laundry. Upstairs, you'll find three bedrooms and a stylish 4-piece bath. The full-height unfinished basement provides ample storage. Step out to a generous deck perfect for entertaining.With a Walk Score of 95, this location offers unparalleled access to shops, dining, and transit. Experience the best of city living in this charming home. (id:35885)















