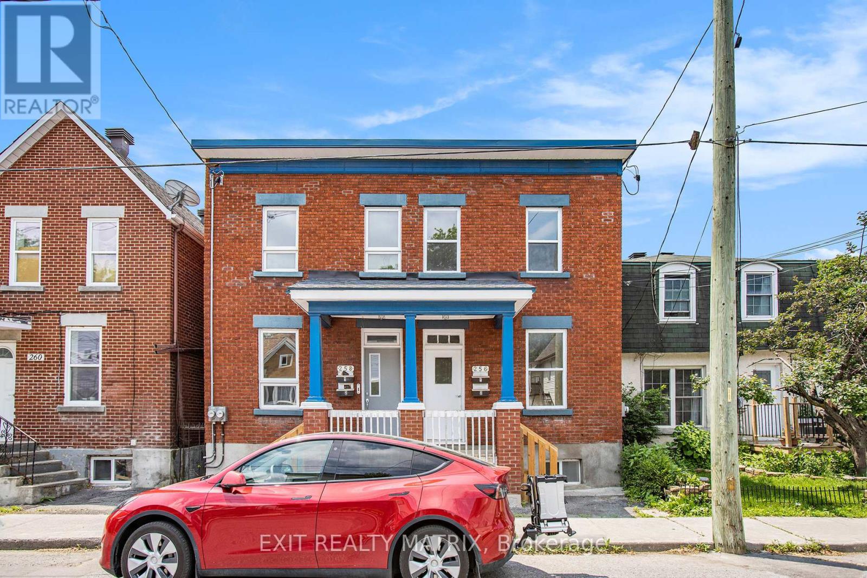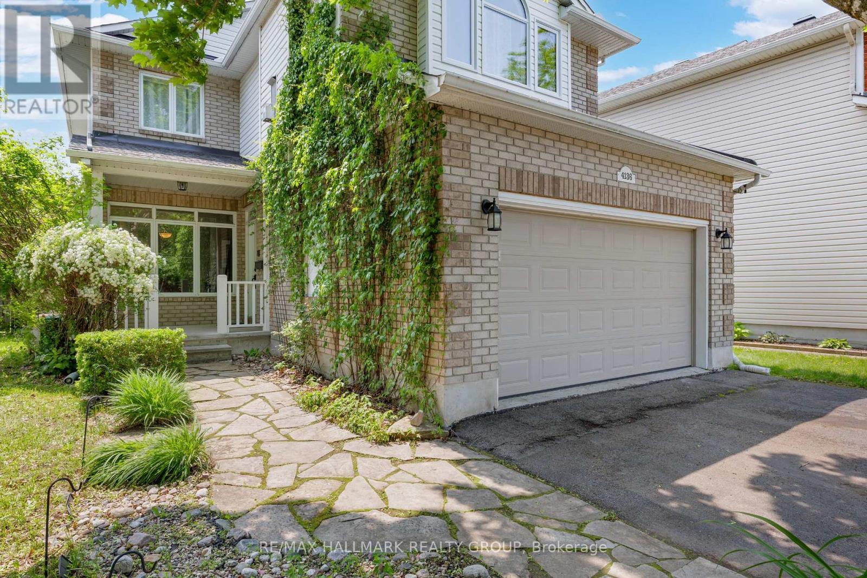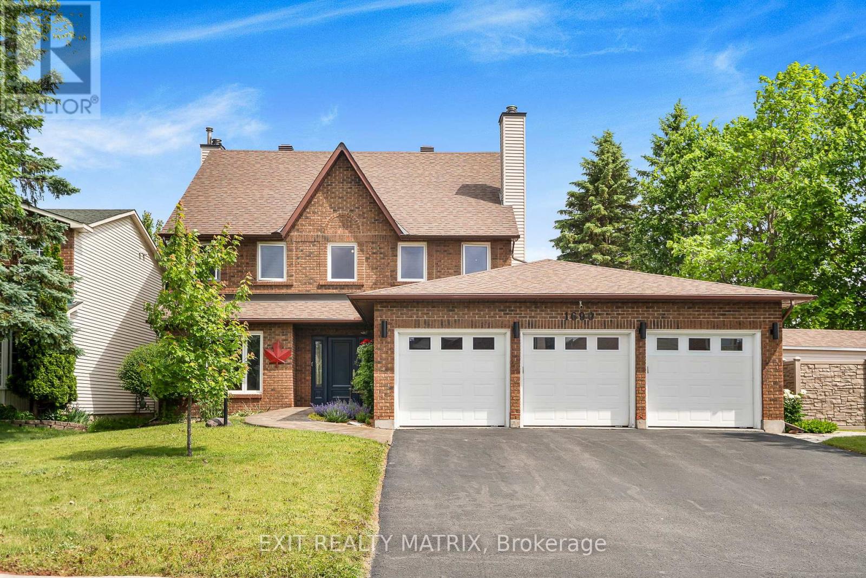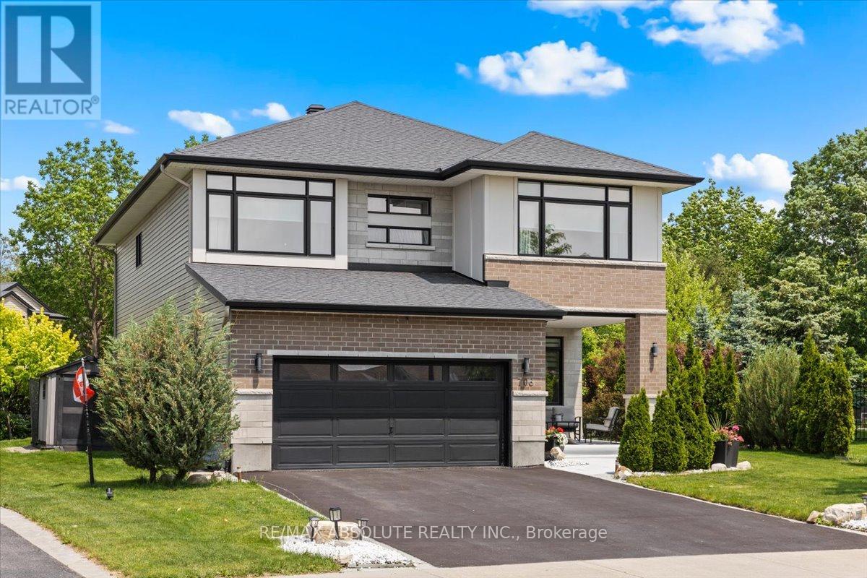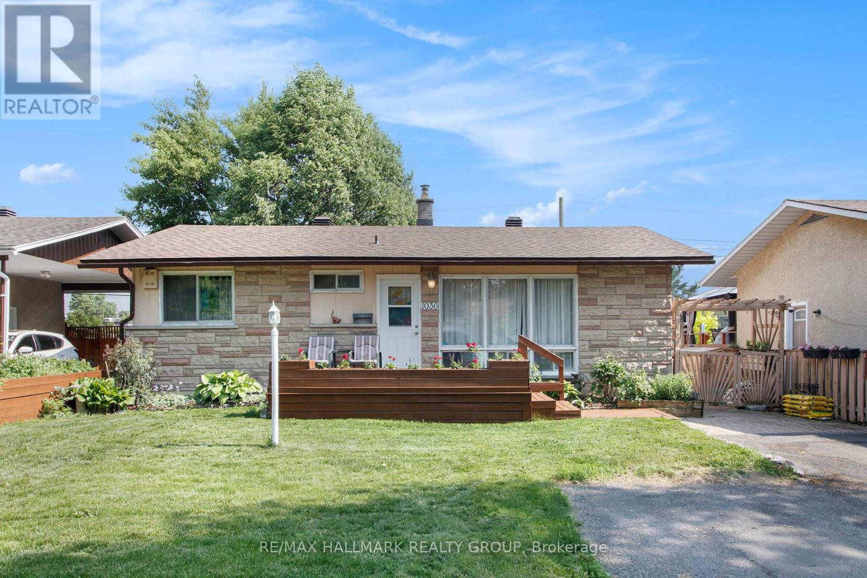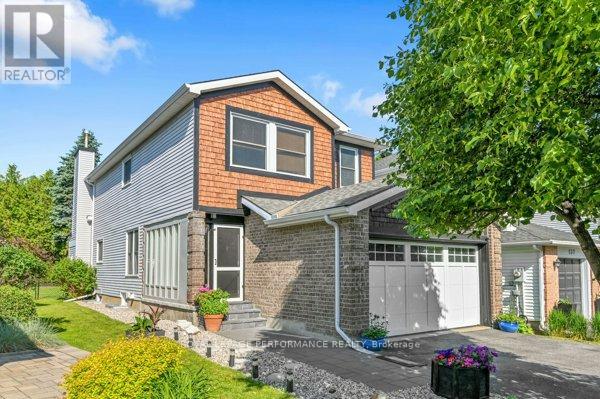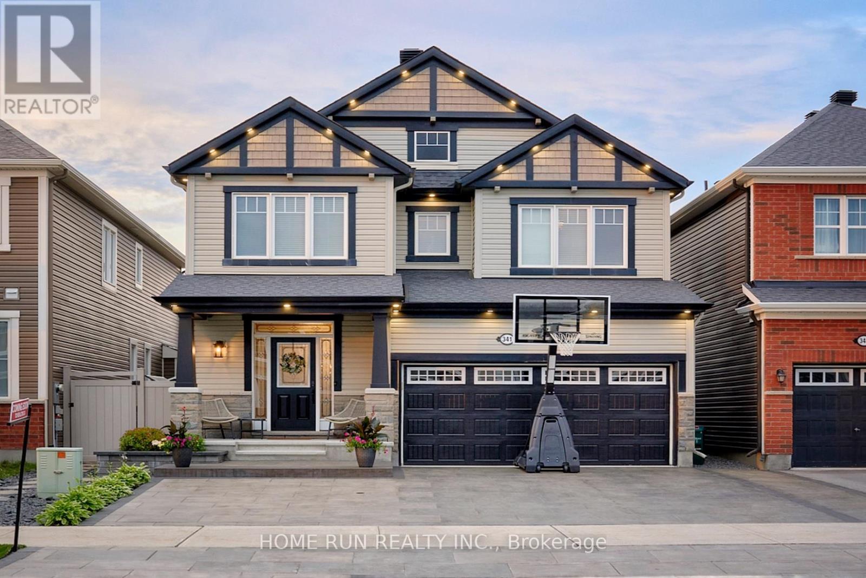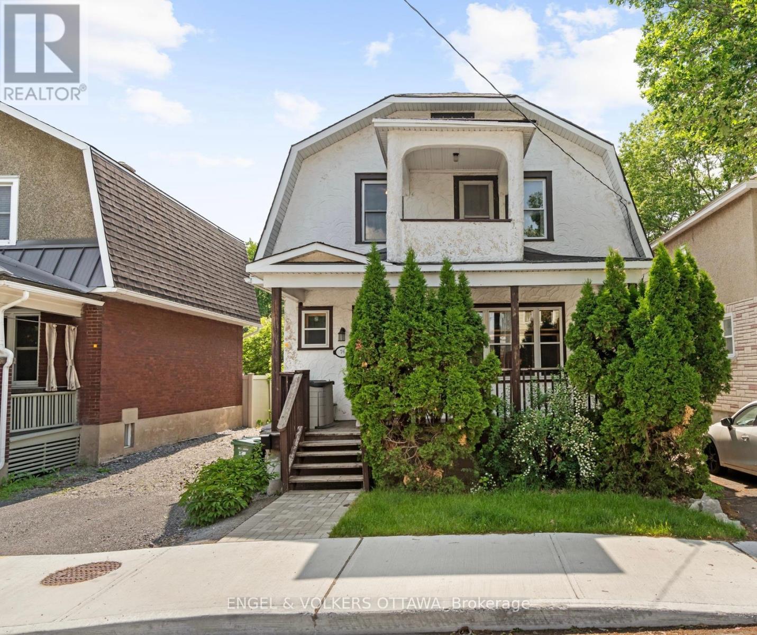2 - 258 Park Street
Ottawa, Ontario
Bright & Spacious 1 Bedroom Apartment | 2nd Floor in 4-Plex | In-Suite Laundry | Walkable Community. Available Now! Heat and Water included! $50/month Parking | Prime Central Location | 2 Entrances | Very Walkable. Welcome to this bright and comfortable 1 bedroom, 1 bathroom apartment on the second floor of a quiet 4-plex. Offering two entrances and in-suite laundry, this charming unit combines privacy, convenience, and space all in a highly walkable and connected neighbourhood. Features: Spacious layout with a large, sun-filled bedroom. Open living area with bright windows and great natural light. Two separate entrances for added privacy. In-suite laundry - no more trips to the laundromat! Well-maintained, secure 4-unit building. Location Highlights: Close to downtown Ottawa Short bus ride to University of Ottawa Steps to transit, schools, recreation, shopping, and more. Located in a very walkable and friendly community Utilities & Extras: Heat and Water included! Parking available for just $50/month. Tenant pays hydro. This apartment offers everything you need for comfortable urban living in an unbeatable location. Contact us today to schedule your private tour or come to our Open House on Sunday, June 22 from 2-4pm! (id:35885)
4136 Wolfe Point Way
Ottawa, Ontario
Spacious 4-bed family home backing onto a ravine in sought-after Riverside South. No rear neighbours, with direct access to walking/biking trails. Grand front entry with spiral staircase, main floor office, and laundry. Bright kitchen with island and newer appliances opens to a cozy family room with a fireplace. Upstairs features large bedrooms and a luxurious primary suite with a fireplace, brand-new 5-piece ensuite, upgraded insulation, and new triple-pane windows for added warmth and quiet. Fully finished basement with home theatre area, wet bar, workout zone, and rec space. Wired-in generator panel (110V, 30 Amp required, generator not included). Backyard deck is perfect for entertaining. Double garage + 4-car driveway parking . Walkable to schools, parks, rinks, shops, a French school, and the community centre. A rare blend of privacy, space, smart upgrades, and community living! New deck and fence on 2 sides ('24/'25), Primary Bathroom complete reno ('24), A/C ('19), Furnace ('20), Roof ('15) (id:35885)
258 Fountainhead Drive
Ottawa, Ontario
ABSOLUTELY beautiful executive expansive 4 bedroom home + LOFT located on a quiet family friendly street in sought after Bradley Estates just steps away from an amazing PARK, a PICTURESQUE BOG and Trans Canada TRAILS which offer endless kilometres of BIKING and walking trails. The gorgeous CURB APPEAL sets the tone for this remarkable home that is tastefully decorated and embodies comfort and practicality with it's thoughtfully designed OPEN CONCEPT floorplan. Upon entering the home you will be impressed with the expansive foyer which opens up to the main level which features high grade engineered MAPLE HARDWOOD FLOORING. The spacious dining room which is adjacent to the living room boasts a TWO SIDED FIREPLACE which can be enjoyed from the family room as well. One of the best features of this home is the show stopper kitchen which has been extensively upgraded and offers an EXTENDED ISLAND, quartz counters, SS appliances including WALL MOUNT OVEN & STOVETOP, modern floating shelves as well as UPGRADED CABINETS. This thoughtfully designed home features a practical loft on the second floor as well as 4 generous bedrooms. The master bedroom is the perfect retreat with it's romantic wallpaper which was imported from overseas, a large WIC and a MAGAZINE WORTHY ensuite bathroom with it's gorgeous upgraded tile, FREESTANDING SOAKER TUB, oversized glass shower, modern vanity with QUARTZ COUNTERS & double sinks. The spacious main bathroom also features upgraded cabinets and is adjacent to the laundry room.The LL offers a large REC ROOM which has a large alcove for a gym area that could easily be converted to a 5th bedroom. The lower level also has a rough-in for a 4th bathroom.The fully fenced rear yard is SOUTH FACING and the perfect place to unwind. A new elementary school is being built just a short stroll away and will welcome 674 new students as well as child care.This home is the perfect family home with attention to detail and tasteful finishes throughout. (id:35885)
1690 Caminiti Crescent
Ottawa, Ontario
**OPEN-HOUSE SUNDAY JUNE 22nd @ 1-3PM** Welcome to 1690 Caminiti - A rare, generational 3-storey home on a premium corner lot, offering just over 3,250 sq ft through out the home! This 4-bedroom + den/office/optional 5th bedroom, 4-bathroom home combines timeless curb appeal with modern upgrades. The ultra-wide driveway, 3-car garage, and custom walkway set the tone from the moment you arrive. Inside, hardwood flooring flows across all three levels. The main floor features a spacious mudroom with garage access, a formal dining room, a sun-soaked living area with a wood-burning fireplace, and a fabulous custom Louis LArtisan kitchen with granite countertops, open to the eating area and family room. It also includes an induction stove, convection double oven, Miele panel-ready dishwasher, and a second fridge/freezer tucked into the massive walk-in pantry. Upstairs, the second level offers two large bedrooms, two fully renovated bathrooms (2012 and 2024), and a cozy flex space with its own wood-burning fireplace. Its perfect as a family room or can easily be converted into a fifth bedroom.The third floor includes two more generous bedrooms and another newly updated full bathroom (2024).The fully finished basement adds versatile living space with luxury vinyl plank flooring, ample storage, and a bonus room currently used as an office. Its pre-wired with Cat8 ethernet, making it ideal for remote work or hobbies. Step outside to your private backyard retreat featuring a spacious deck perfect for relaxing or entertaining, a heated in-ground pool with a custom safety cover, a new liner (2022), and an updated pump and chlorinator (2024). The new Rubberkrete pool surround is bordered by mature perennials, a natural gas BBQ hookup, and a pool shed for added convenience. Located in the heart of Fallingbrook. Walk to schools, parks, trails, and shopping. Everything you need is just around the corner in this family-friendly neighbourhood. (id:35885)
706 Bridleglen Crescent
Ottawa, Ontario
OPEN HOUSE SAT 2-4PM. An EXTREMELY impressive home! This residence is on a beautiful PREMIUM LOT w extensive landscaping & mature trees allowing for the ultimate private enjoyment! The lot is 169 FEET down the right side & is 120 FEET across the back, that's almost triple the average size lot in width! This 3700 square foot (including the lower level) Urbandale home has been beautifully cared for by the original owners! The 10-foot ceilings in the foyer allow for an impressive welcome into this home, that's why it is one of the most popular sought-after models! Hardwood on the main floor. There is a formal living & dining room- that a rare find these days! Formal & fabulous! Around the corner from the dining room, you will enter the 2-story great room that is seriously gorgeous with its 18-foot ceilings, wall of windows & upgraded floor to ceiling fireplace! The 2 toned Deslaurier "pumice" & dark wood kitchen offers lots of cabinetry, a large island, granite countertops, subway tile backsplash, a walk-in pantry & stainless appliances including the built-in microwave. Up the hardwood staircase is where you will find the open loft area (could be a bedroom). All the windows in the bedroom are big & low to the ground allowing for amazing light to flood the space! There is a walk-in closet in the primary along with a 5-piece ensuite! 2nd level laundry room offers a folding table & cabinetry! FULLY finished lower level with option for 4th bedroom as there are Egress windows, a 2-piece bath, LOTS of storage! An incredible very LOVED home inside & out! (id:35885)
1036 Gill Avenue
Ottawa, Ontario
Welcome to 1036 Gill Avenue, a charming 3-bedroom, 2-bathroom bungalow tucked away in the highly desirable neighbourhood of Elmvale Acres. Set on a 50x100 private lot with no rear neighbours, this home offers a wonderful sense of peace and privacy, perfect for relaxing or entertaining.The bright, spacious living area flows seamlessly into a well-appointed kitchen, offering plenty of cabinetry and storage for everyday living. The flexible main level layout includes 1 Full Bathroom + 3 main-level bedrooms, one of which is currently being used as a dining area, providing options to suit your lifestyle. Downstairs, the finished lower level features a generous recreation space ideal for movie nights or casual gatherings complete with a cozy gas fireplace to keep things warm and inviting. You will find an added room in the basement that can be used as an office or hobby room. You will also find a convenient 3-piece bathroom. Step outside and enjoy your own backyard retreat: a large screened-in sunroom, an additional gazebo with electrical rough-in for a hot tub, a freshly roofed (2025) storage shed, and even a dedicated BBQ station conveniently located just off the side entrance. An excellent opportunity for first-time buyers, down-sizers, or anyone seeking the ease of bungalow living in a safe, established community close to CHEO/General Hospital, parks, schools, shopping, and transit + only minutes from downtown! Some Photos have been virtually enhanced. (id:35885)
135 Acklam Terrace
Ottawa, Ontario
Very Sharp! Renovated Top to Bottom w Quality & Attention to Detail. Nestled on a Professionally Landscaped Pie Shaped Lot in Popular Morgan's Grant. Including Approximately $200,000 in Upgrades since 2021, too many to list! Some of the Upgrades: 4 Reno'd Baths, Completely Remodeled Kitchen with Quality cabinetry, loads of Quartz Countertops, Center Island, Breakfast Bar, B/I Shelving & Farm House Sink. Newer Trim Work Thru/O Entire House Incl Modern Baseboards, Newer Modern Railings on Upstairs Staircase. Newer Hard & Soft Landscaping, Large Newer Custom Wood Shed, Fully Reno'd Basement w Large Recreation Room, Bath/Laundry Combo, 5th Bedroom Used Currently as a Gym w Closet & Large Egress Window, New Tankless Water Heater, New Eavestroughs & Down Sprouts Along Complete Exterior, Upgraded Electrical Thru/O incl Pot Lights, Newer Light Fixtures Thru/O, Smart Nest Thermostat & Sensors, Smart Garage Door & Level 2 Tesla Charger in the Garage. Steps to Parks, Good Schools, Shopping & Transit! (id:35885)
601 - 234 Rideau Street
Ottawa, Ontario
Located in the heart of Ottawa, perfect opportunity to Live in prestigious Claridge Plaza II - 2 bedroom /2 bathroom, 1 underground parking, 1 locker corner unit with 1,013 sqft! Open concept living, dining & kitchen, loads of windows throughout & private balcony provide incredible natural light and fabulous northwest unobstructed views - spacious master with 2 double closets & full ensuite bath - gleaming hardwood and carpet flooring - 5 appliances included, in Unit laundry. Endless building amenities with 24/7 security guard, concierge, heated indoor salt water pool, sauna, fitness center - 2 gyms, 2 outdoor common terrace (BBQ avail), business centre, theatre room, visitor parking and more. Walking distance to parliament hill, byward market, rideau center, downtown and University of Ottawa. Easy access to 24 hour metro grocery store, restaurants, shops, LCBO, urban parks & public transit - Enjoy urban city living at its finest !!! Complete rental application. No pets, no smoking. Some of the pictures are virtually staged. 24 hours irrevocable for all offers. (id:35885)
106 - 969 North River Road
Ottawa, Ontario
Discover the perfect blend of comfort and city living in this beautifully maintained 2-bedroom, 2-bath ground floor condo. Gorgeous panoramic windows flood the unit with natural light, while still offering tremendous privacy with mature landscaping. A generous sized patio rounds off this space giving you exclusive outdoor space to enjoy summer nights. This spacious home offers an airy, open feel thats both welcoming and modern. Located in a secure, impeccably well kept building with exceptional walkability to shops, dining, and transit. This is your serene escape in the heart of the city. There is an inner courtyard located at the end of the hall from the unit for all owners to enjoy. Gardening committee for the gardening enthusiasts. Seller is willing to leave the Murphy Bed and the (2)two wall mounted televisions (65" in LR and 55" in MBR). HWT owned(2022), Fridge(2024), Stove(2021), microwave (2025), dining room cabinet (2023), freshly painted (2021), new glass shower doors in both bathrooms & additional storage, furnace & A/C system replaced at a cost of $13,500 (2021). Rideau Sports Centre 100 m. Riverside parks, walking and bicycle trails, restaurants 5 - 15 min walk. Rideau River and Adawa footbridge 150 m east. Bus stop to Rideau Centre about 100 m north. Other bus stops within 5 min walk. Train I km west. Don't wait...schedule your showing today! (id:35885)
341 Rouncey Road
Ottawa, Ontario
Luxurious, Fully Landscaped Double Garage Single in BLACKSTONE community of KANATA SOUTH. With 5 Bedrooms and 4 Bathrooms, this residence blends blend of elegance, comfort, and modern convenience. This OUTDOOR PARADISE begins with a FULLY INTERLOCK Oversized Stone Driveway, elegant brick Flower Beds, river stone accents, and a welcoming front porch. Private BACKYARD OASIS is Fully Fenced and maintenance free, decorative STONE POSTS, a Pergola with ambient lighting. All interlock surfaces have been recently SEALED for a POLISHED, lasting finish. Gas line for an OUTDOOR KITCHEN, and a water line-ready OUTDOOR BAR and SINK. Perfect for dining and entertaining. Soffit-Mounted LED lighting wraps the entire exterior, creating a luxurious nighttime glow. Inside, the open-concept main floor features pot lights, stylish light fixtures, and an inviting flow from the formal dining room to the great room. The chef-inspired kitchen offers Quartz countertops, luxury stainless steel appliances, a large walk-in pantry, BUILT-IN Cooktop and Oven, Oversized Center Island with breakfast bar, and Rich Millwork Cabinetry. Beautiful Hardwood stairs lead to the second level, where hardwood flooring continues through the hallway. The elegant primary suite features a spacious walk-in closet and a SPA-LIKE 5-piece ensuite with Soaker Tub, Double Vanity, and Glass-Enclosed shower. Additional Bedrooms, a full Bathroom, and a convenient laundry room complete the upper floor. The professionally FINISHED Basement includes a large Recreation Room, additional Bedroom, extra Full Bathroom, and generous storage. Perfect for Growing or Multi-Generational Families. Enjoy an active lifestyle with walking distance to Trails at Terry Fox Pond trails, Tennis courts, and Soccer fields. Proximity Top-rated schools and everyday conveniences such as Walmart, Metro, Superstore, LCBO, and more are all within minutes. Costco and Highway 417 are only a five-minute drive. (id:35885)
76 Huron Avenue N
Ottawa, Ontario
Exciting Opportunity in the highly sought-after Wellington Village - A Versatile Investment Awaits! This property is a unique offering that caters to a diverse range of buyers, from developers and investors to families seeking their dream home. This home has been lived-in as a single-family home during this ownership, but with its duplex zoning, it presents an incredible opportunity for transformation. The second level, already equipped with a kitchen space, is ready for your vision, restore the back stairs and main floor bedroom and unlock the potential for dual rental income or multi-generational living. The expansive lot not only provides ample outdoor space but also allows for future development possibilities, making it an attractive investment for builders and developers (R3T zoning). Located on the picturesque Huron Avenue, this street is known for its friendly community and long-standing neighbors. Experience the charm and warmth of the neighborhood and it's prime location. Enjoy the convenience of being situated between two main streets Wellington and Scott. With Wellington offering a plethora of amenities and Scott Street set to feature the new LRT. Accessibility and lifestyle options are at your doorstep! Endless potential whether you're a savvy investor looking to capitalize on rental opportunities, an eager developer eager, or a young family or couple wanting to create lasting memories in a vibrant community. With updates throughout the main level and a layout that invites creativity, the possibilities are limitless. Put your stamp on it and realize its full potential. Seize this opportunity today and envision the future you can create in this charming and vibrant neighborhood! (id:35885)
92 Encore Private
Ottawa, Ontario
Welcome to this wonderful 3 bed, 3 bath semi-detached home that blends style, comfort, and functionality. The open concept main level features rich hardwood flooring, solid oak banisters and a bright living room with California shutters, overlooking a private, landscaped backyard - ideal for relaxing or entertaining. The open concept kitchen boasts stainless steel appliances all throughout, a large island with breakfast nook and abundant cabinetry. Upstairs, enjoy the convenience of second-floor laundry and a spacious primary suite complete with a walk-in closet and a 4-piece ensuite featuring a soaker tub and separate stand-up shower. The finished basement offers a generous recreation room with built-in shelving, pot lights and built-in ceiling speakers - perfect for movie nights or hosting guests. A brand new central vacuum system has been recently installed for ease of cleaning throughout the entire home. Landscaped front and rear yards add to the home's curb appeal. Low $102/month Co-Tenancy fee. Move-in ready and packed with all of the must have features (id:35885)
