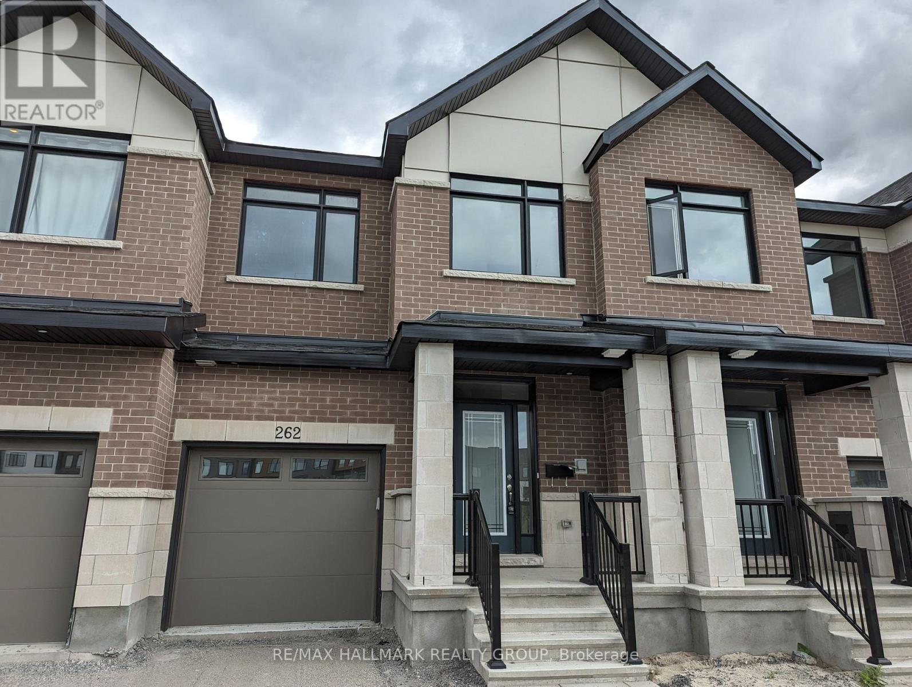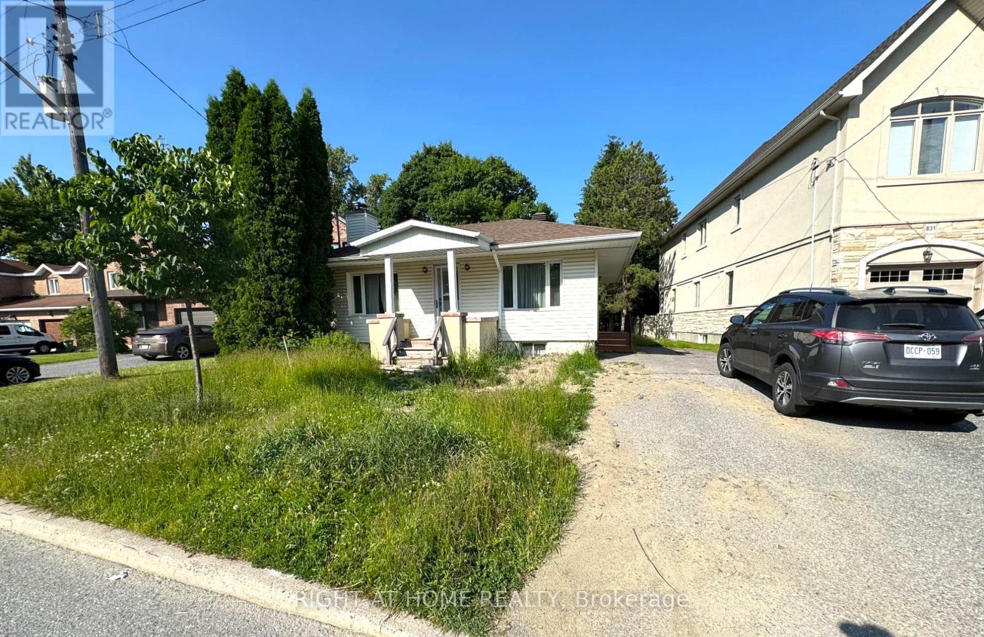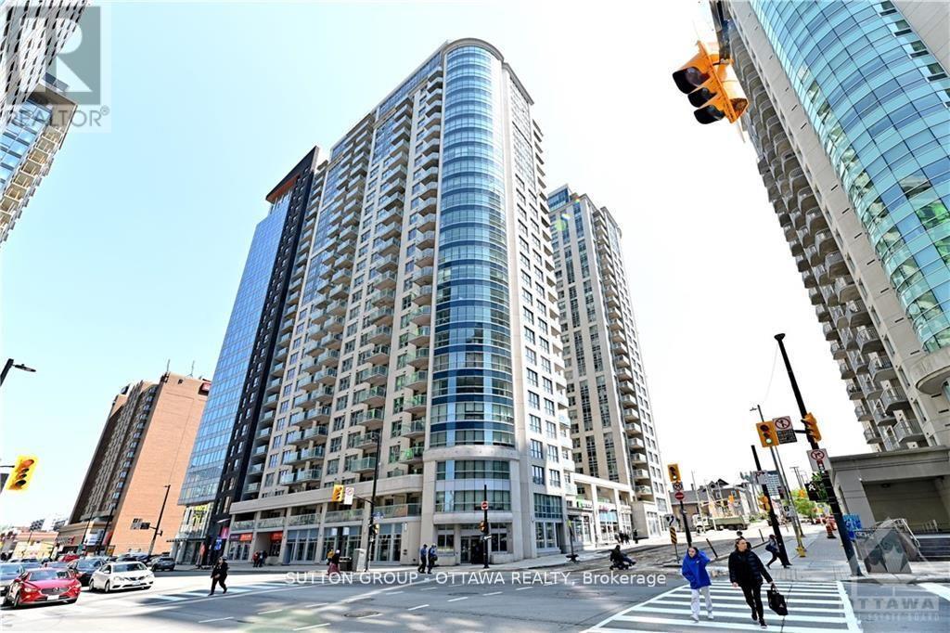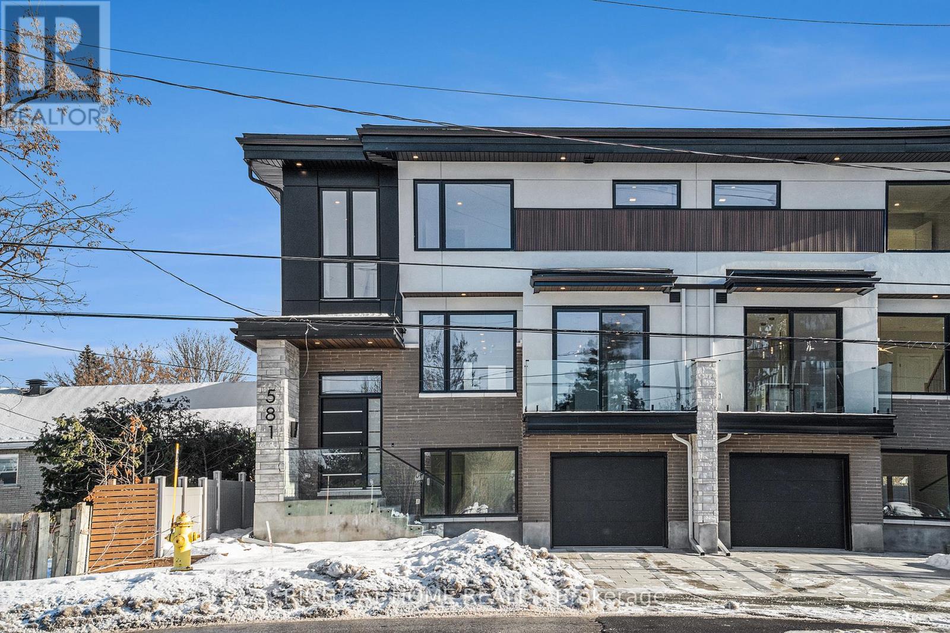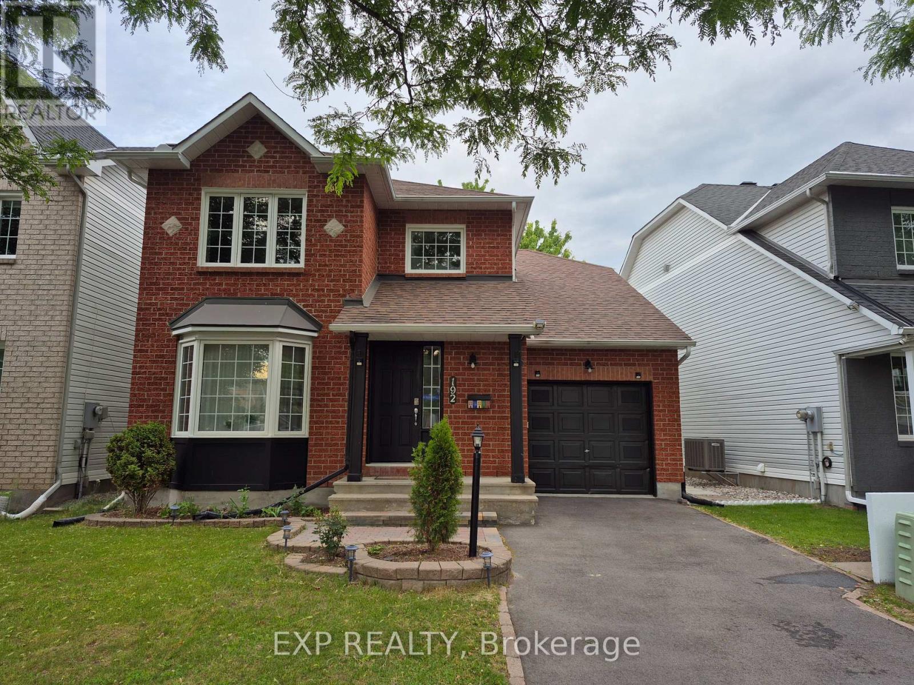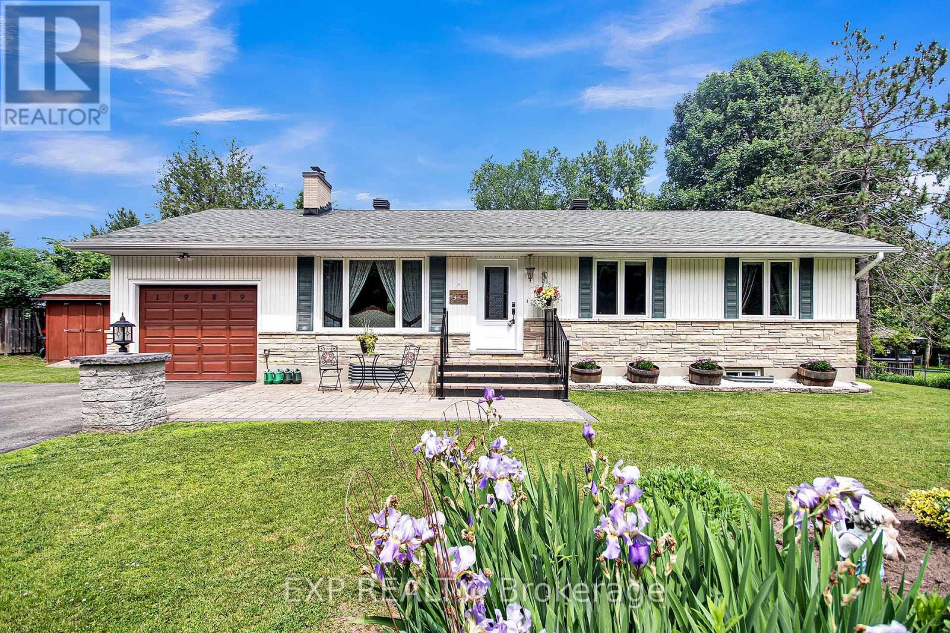262 Darjeeling Avenue
Ottawa, Ontario
Welcome to 262 Darjeeling Avenue, A Stylish Claridge Townhome in the Heart of Barrhaven! Built in 2023, this modern 3-bedroom, 3.5-bathroom townhouse offers over 2,000 sq.ft. of thoughtfully designed living space, ideal for families and professionals alike. The open-concept main floor features a bright living and dining area, a Kitchen w/t stainless steel appliances, and a cozy gas fireplace in the family room perfect for relaxing or entertaining. Upstairs, you'll find a spacious primary bedroom with a 3-piece ensuite, two additional bedrooms, and a full bath. The fully finished basement includes a generous recreation room and a full 3-piece bathroom ideal for a guest suite, home office, or playroom. The large backyard awaits your personal landscaping touch to create the outdoor space of your dreams. Carpet-free main floor with modern finishes, Fronting onto a lovely park for added privacy and green space views. Located steps from Barrhaven Marketplace, top high schools, and the Minto Recreation Complex. This is a rare opportunity to own a move-in-ready, newly built home in a prime Barrhaven location. Don't miss out, schedule your private viewing today! (id:35885)
60 Verglas Lane
Ottawa, Ontario
Situated in the highly desired Trailsedge community, this rarely offered 3-storey Richcraft Jameson Corner Home offers 3 bedrooms and 4 bathrooms. You are greeted at the entry level with a large walk-in closet, an adaptable den and a convenient 2-piece powder room. The main floor is home to a brightly lit kitchen accentuated by marble countertops and tiled flooring and backsplash, a coffee station, an island with a breakfast bar and high-end stainless steel appliances. With it's open concept, the main floor flows into the living room/dining room combination highlighted by beautiful hardwood and a 2-piece powder room and doors to a covered balcony. The upper level provides access to the spacious primary suite including a 3-piece ensuite as well as a walk in closet, two additional bedrooms, a full bathroom and laundry space. The basement area is a great space for storage. Brightly lit by 10 large windows, this property is equipped with automatic blinds set to maintain privacy and still bring in light. Located just five minutes from Mer-Bleu this home has easy access to big name grocery stores such as Walmart, Food Basics and Real Canadian Superstore as well as gyms such as Goodlife Fitness and Movati and big name restaurants such as Chipotle, Lonestar and Moxies. Within just a 5 minute drive you will find yourself at the nearest park and ride with easy access to the express shuttle to Blair station. There is also a park within a 2 minute walk. Don't miss the opportunity to schedule your showing today! (id:35885)
259 Bulrush Crescent
Ottawa, Ontario
Welcome to this charming Tamarack bungalow nestled in the welcoming, adult-oriented community of Findlay Creek. Perfect for downsizers or anyone seeking the ease of single-level living, this thoughtfully designed home offers spacious, light-filled interiors and exceptional functionality.The inviting living room features rich hardwood flooring and a versatile layoutideal for a combined dining area or cozy reading nook. The open-concept kitchen is both warm and practical, showcasing classic oak cabinetry, a central island, an extended pantry, and a bright breakfast nook with access to the rear deckperfect for morning coffee or outdoor dining.The primary bedroom provides a private retreat with a walk-in closet and a convenient 3-piece ensuite. A combined laundry and 2-piece powder room complete the main floor for added everyday ease.Downstairs, the fully finished lower level expands your living space with a large recreation room, a spacious second bedroom, a full bathroom, and abundant storage. Designed for comfort, low-maintenance living, and a relaxed lifestyle, this delightful bungalow is not to be missed. (id:35885)
827 Riddell Avenue N
Ottawa, Ontario
Development Potential in Glabar Park on a LARGE 50' x 138.75' lot in sought-after Glabar Park. Zoned R2F, this property is ideal for a stunning infill project. The site is APPROVED for 2 Semis with SDUs. The sale comes with all architectural drawings (NO cost to you and ready to build). A building permit is also on hand! The area is surrounded by well-developed semi-detached and long semi-detached homes, ensuring strong investment potential. The home is being sold AS-IS. Close to schools, parks, shopping and all the amenities imaginable! Don't miss out on this great opportunity! (id:35885)
706 - 242 Rideau Street
Ottawa, Ontario
Open concept layout , 675 sq.ft. , 1 bedroom unit with beautiful hardwood floor, granite counter top, SS appliances. Spacious balcony look down to roof top garden .Steps to Ottawa U, Rideau center, LRT, ByWard market , Rideau canal , Manor park, Parliament , City hall , government buildings and much more... LOCATION, LOCATION. This unit has 1 locker #131 level 2. The building has indoor salt water pool, sauna, exercise room, party room, business center, library, roof top garden , outdoor BBQ, 24/7 security desk. Owner is a register licensed Realtor in GTA. This condo is also listed for sale with MSL# 12222175. Photos were taken before the tenant's moved in. (id:35885)
706 - 242 Rideau Street
Ottawa, Ontario
Open concept layout , 675 sq.ft. , 1 bedroom unit with beautiful hardwood floor, granite counter top, SS appliances. Spacious balcony look down to roof top garden .Steps to Ottawa U, Rideau center, LRT, ByWard market , Rideau canal , Manor park, Parliament , City hall , government buildings and much more... LOCATION, LOCATION. This unit has 1 locker #131 level 2. The building has indoor salt water pool, sauna, exercise room, party room, business center, library, roof top garden , outdoor BBQ, 24/7 security desk. Photos were taken before the tenant's moved in. Owner is a register licensed Realtor in GTA (id:35885)
581 Codd's Road N
Ottawa, Ontario
Discover this rare opportunity to own a stunningly beautiful new construction home TARION WARRANTIED! This home boasts bright, open-concept living with high-end custom features meticulously curated to create a truly jaw-dropping warm, and inviting finish. This home features 3 + 1 bedrooms, 3.5 bathrooms, and a large open-concept living, dining, and kitchen area with a fireplace. Other features include custom cabinets, quartz & natural stone countertops, high-end oak hardwood flooring (above grade), one-of-a-kind lighting fixtures, and rough-in for a 60 Amp EV charging station in the garage. Conveniently located close to multiple shopping malls, Montfort Hospital, schools, and other amenities; this location cannot be beat. Contact us today to make your dream home a reality! (id:35885)
63 Meadowlands Drive W
Ottawa, Ontario
Excellent opportunity in a prime location with close proximity to Merivale Road, Algonquin College, transit and the 417. Impeccably maintained bungalow offers the potential for two homes in one! Main floor features 2 bedrooms, 5 piece bathroom, updated kitchen with breakfast nook and living room with gas fireplace. Lower level, with another entrance, features 1 bedroom, full bathroom, kitchen and rec room. Parking for 6 cars including an oversized 2 car garage and a large sun filled yard. Prime 75 x 100 lot with excellent potential for future development in sought after St. Claire Gardens. Lovingly maintained for 25+ years by current owner. Lots of potential here for owner occupancy with or without a rental suite in the basement or as a rental/income property. (id:35885)
C - 601 Chapman Mills Drive
Ottawa, Ontario
Find a rare upper-level unit, located in an enviable, rebuilt stacked condominium in 2020, everything is newer, and it has better soundproofing, boasting over 1,400 sqft of living space. Follow the stairs to a bright main floor, where you can entertain in an open living area. The space features three great-condition stainless steel appliances, a double sink, ample counter space, and modern-looking cabinetry. Enjoy morning tea/coffee in an adjacent breakfast area with a private balcony. Quiet den is a hidden gem on the main floor, suits your WFH. Upstairs, a master bedroom features a large closet and a full ensuite bathroom. Down the hall, past the facility room, washer & dryer, a second bedroom with a wall-to-wall closet, and an additional ensuite. Surface, visitor, and street parking. Discover endless walkable amenities such as the Marketplace, grocery stores, restaurants, Starbucks, and a gym. Enjoy nearby great elementary, secondary schools, playground, and fast transit stops. Pet(s) limited and non-smokers. All Utilities are paid by the tenant. Recently furnace was maintained. The carpet will be professionally cleaned before the new tenants move in. Additionally, the tenant's furniture is available for sale. (id:35885)
192 Windhurst Drive
Ottawa, Ontario
Welcome to 192 Windhurst Drive, a meticulously maintained, 3bed/3bath detached home in family friendly Barrhaven. The main floor has a versatile layout with a generous living room that could also be used as a living/dining room combination if preferred. The open concept kitchen has been beautifully updated with maple cabinets, stone countertops & pot lights, overlooking a spacious dining room with gas fireplace. The upper level offers an expansive primary bedroom complimented by a full ensuite & custom walk-in closet. A recently renovated family bathroom and 2 large bedrooms with custom wardrobes complete this level. NEW APPLIANCES(JUNE 2025): Stove, Dishwasher, Washer and Dryer. NOTE: The basement has a separate entrance and will be occupied by the single owner. The utilities split will be 70% (Tenant)/ 30% (Landlord). Call the listing agent for further questions. (id:35885)
506 Clearbrook Drive
Ottawa, Ontario
Move-in ready! Great 2 bedroom, 2 bath, bright, open concept condo. This home is conveniently located close to Chapman Mills Marketplace, Schools, Parks, bike paths, green space, and the future Barrhaven LRT. Main level features laminate flooring, stainless steel appliances, kitchen island with breakfast bar and patio doors leading to large balcony. Lower level is finished with laminate flooring and has in-unit laundry and storage located close to bedrooms. ONE outdoor parking space and lots of visitor parking available. (id:35885)
1989 Rideau Road
Ottawa, Ontario
PARADISE in the City.... Welcome to this Beautiful in high demand Bungalow on a 100ft X 140ft lot. Over 2000sq2 of Living Space. This home features an abundance of Natural SUNlight, Hardwood/Tile Flooring throughout, Freshly painted and is spotless. The main level features 3 generous sized Bedrooms, Full Updated Bathroom, wonderful Living room with a "Real" wood fireplace, Dining room with access to rear deck and yes an eat-in Kitchen. Lower level is Fully Finished with Entertainment room and Bar area, Bedroom or Den and yes another 3pc. Bathroom. The Exterior is Stunning and Fully Landscaped front and rear yards. Mature true trees, Oversized Deck, Shed, Gazebo area, Attached Garage. Close to ALL amenities LRT/Shopping/Restaurants/Casino etc...This is a lifetime home that you will never leave. BONUS is Generator already installed. (id:35885)
