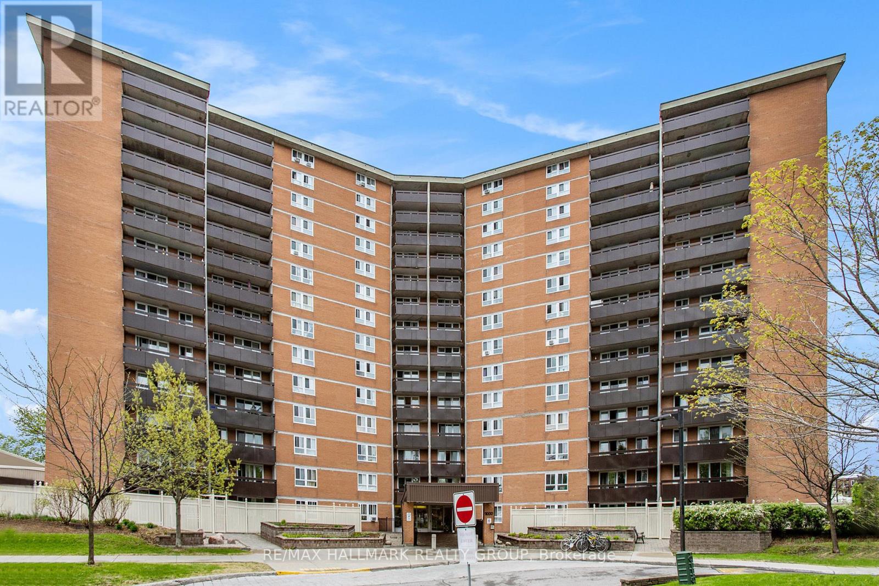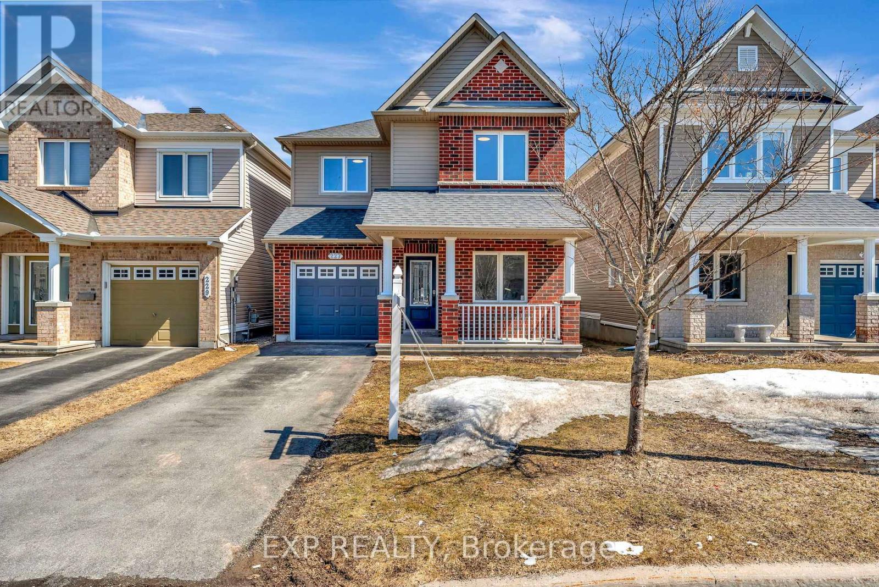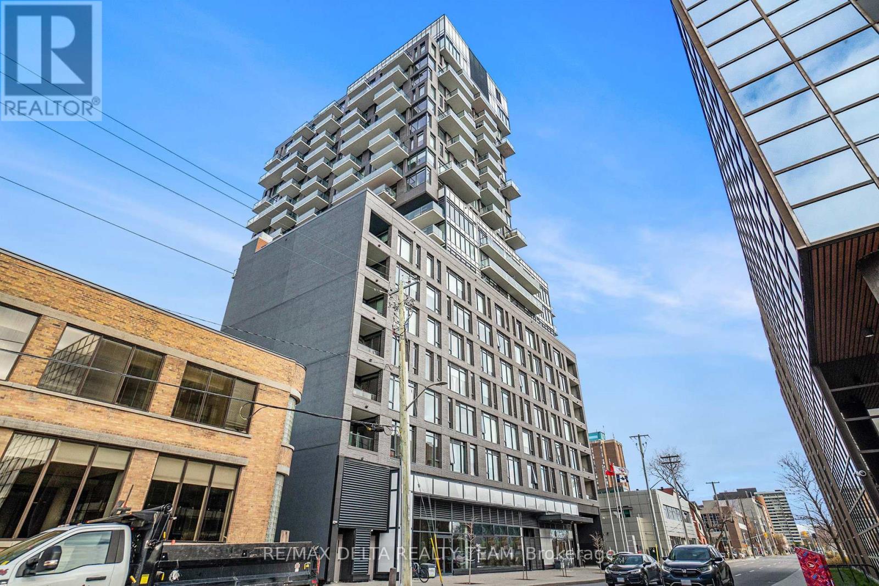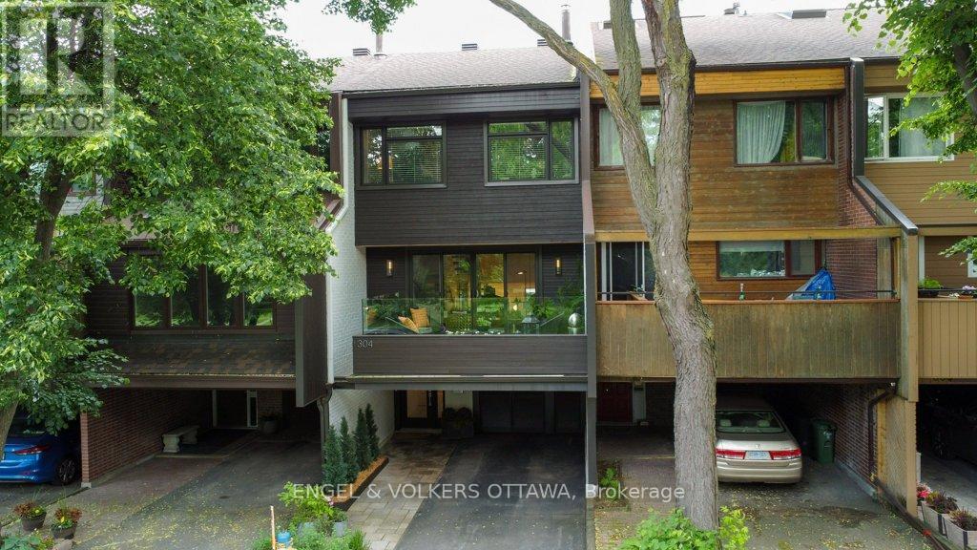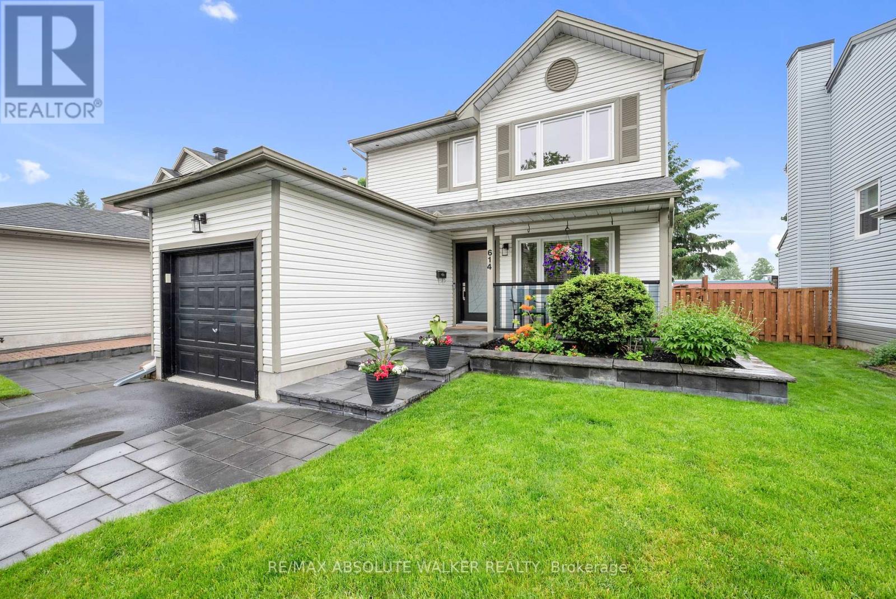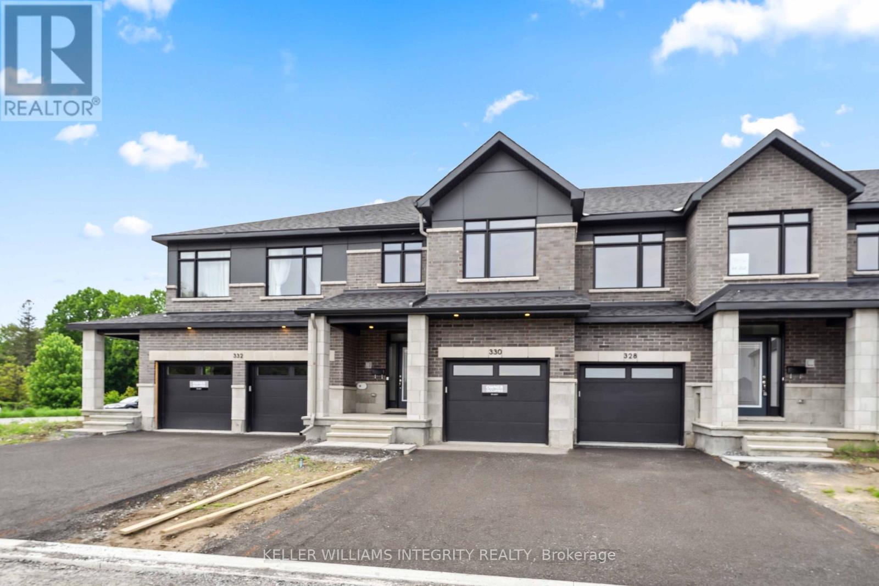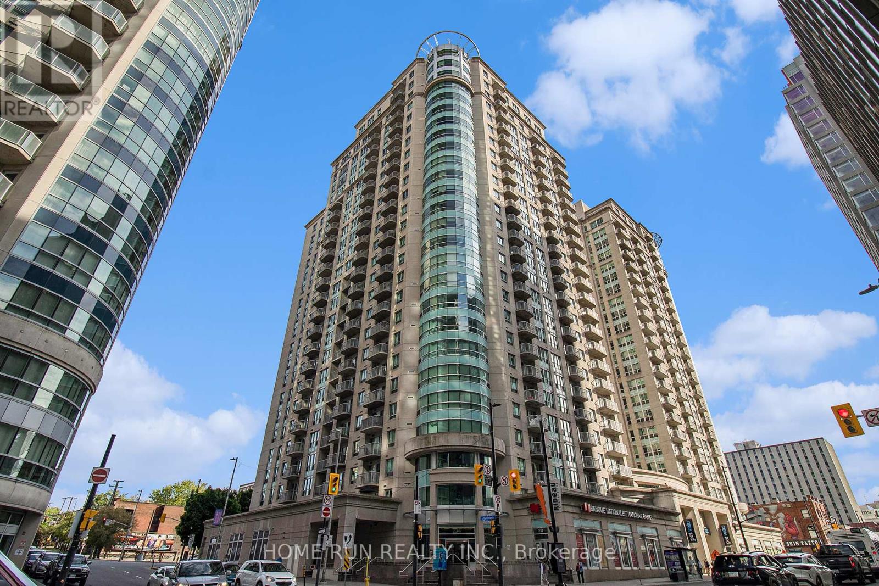618 Geranium Walk
Ottawa, Ontario
Welcome to 618 Geranium Walk! This beautiful Minto townhome is located in a family friendly neighbourhood in the heart of Stittsville! With a bright open concept living/dining and kitchen area, this is a great space for both family time and hosting gatherings. The many builder upgrades include quartz countertops in the kitchen, under mounted kitchen sink, a larger island, bathroom counters and cabinets and more; all well thought out to ensure ease in your day to day living. The upstairs laundry continues that trend, offering convenience with its close proximity to all three generous size bedrooms. The primary bedroom has the added bonus of a walk in closet and en-suite. Downstairs, there is a partially finished basement with a large family area, a fantastic bar for entertaining with a great flex room which can be used as a workout area, play room, storage and more. The backyard is fully fenced in with a lovely patio to enjoy the outdoors. There are tons of amenities close by including shopping, gyms, Costco, Tanger outlets, restaurants, along with many schools, parks and walking trails. This immaculate home, coupled with a beautiful neighbourhood, makes for the perfect place to call home! (id:35885)
105 - 400 Mcleod Street
Ottawa, Ontario
Welcome to 105-400 McLeod Street, a warm and inviting 1-bedroom plus den condo right in the heart of Centretown. This beautiful well-kept unit offers an open-concept layout with a cozy gas fireplace in the living room and direct access to your own private balcony, perfect for morning coffee or enjoying summer nights. The kitchen features a breakfast bar that's equipped with granite countertops and plenty of storage, ideal for anyone who loves to cook or entertain. The spacious primary bedroom easily fits a king-size bed and features two closets & an ensuite washroom, while the den is a great bonus space for a home office or creative area. You'll also find a full-sized washer and dryer in the unit, along with an in-unit storage closet for added convenience. This condo comes with underground parking, a private storage locker, and a wall-mounted bike rack in the storage locker can also be hooked up in the parking space. As a bonus, residents have access to a beautifully maintained gated communal courtyard, a peaceful shared outdoor space tucked away from the city buzz. All of this in a quiet, well-managed building just steps from shops, restaurants, cafes, parks, and public transit. A great opportunity to enjoy comfortable and connected downtown living! (id:35885)
763 Cairn Crescent
Ottawa, Ontario
Welcome to 763 Cairn Crescent! This upgraded Cobalt model by Richcraft built in 2020 blends modern finishes with a functional layout in the fantastic family-friendly location of Trailsedge. Enjoy white quartz countertops throughout, upgraded oak hardwood flooring on both main and second floor including the stairs and a bright, open-concept main floor with custom blinds, large windows, and a stylish gas fireplace with concrete feature wall. The kitchen features an extended quartz island with seating for five, walk-in pantry, stainless steel appliances, and a gas stove, perfect for both everyday living and entertaining. The dining area easily accommodates a table for eight, and the living room looks out onto the fully fenced backyard oasis. Upstairs, you'll find three generous bedrooms, including a primary suite with walk-in closet and 3-piece ensuite. One secondary bedroom offers direct access to the main 3-piece bath. The convenient upstairs laundry room makes everyday chores a breeze. The finished basement provides extra space for a playroom, gym, office, or media room, a storage room, plus a rough-in for a future bathroom. The fully fenced in backyard includes interlock, a gas line for BBQing, shaded pergola, grass space for kids or pets, and a storage shed. Located near parks, walking trails, schools, transit, restaurants and shopping along Innes Road. This home is move-in ready and made for modern living! (id:35885)
1508 - 2000 Jasmine Crescent
Ottawa, Ontario
Welcome to this beautifully maintained 2-bedroom, 1-bathroom condo perched on the 15th floor of a well-managed building, offering breathtaking, unobstructed views of the Gatineau Hills. This sun-filled unit is the perfect blend of comfort, convenience, and style; ideal for first-time buyers, downsizers, or savvy investors. Step into a thoughtfully updated kitchen featuring a brand-new backsplash, modern countertops, and a rare, grandfathered-in dishwasher a unique bonus in the building. The open-concept living and dining area is bright and airy, creating a welcoming space for both relaxing and entertaining. Enjoy the peace of mind that comes with a meticulously cared-for home. This unit has been lovingly maintained and it shows in every detail. Additional features include: 2 spacious bedrooms with generous closet space,1 full bathroom with clean, classic finishes. 1 dedicated parking space located conveniently right in front of the building entrance. Condo fees that cover all utilities, offering exceptional value and ease of budgeting. Take advantage of the building's extensive amenities, including: Indoor pool, sauna, jacuzzi, well-equipped gym, recreation/party room. Location is everything and this one has it all. Situated in a highly convenient area, you're just minutes from Blair Station, top-rated schools, shopping centers, restaurants, and entertainment options. Whether you're commuting downtown or heading out for the weekend, everything you need is at your fingertips. Don't miss out on this rare top-floor gem with spectacular views, fantastic amenities, and unbeatable value. Book your showing today! (id:35885)
227 Terrapin Terrace
Ottawa, Ontario
THE PERFECT MULTI-GENERATIONAL HOME! THIS 4 BEDROOM + DEN & 3.5 BATH SINGLE FAMILY HOME HAS AN IN-LAW SUITE AND NEWLY UPDATED FINISHES! This stunning, move-in-ready home offers incredible value with thoughtful upgrades and a functional layout designed for modern living. The open-concept main floor features newly stained hardwood floors, elegant crown molding, and a spacious living & dining area perfect for entertaining. The chef's kitchen boasts ample counter space, upgraded cabinetry in the breakfast nook, stainless steel appliances, and stylish finishes. A main-floor office/den provides the ideal space for remote work or quiet reading. The upstairs has brand new quality vinyl flooring throughout; including an oversized primary bedroom suite with a walk-in closet and a luxurious 5-piece ensuite. 2 other generously sized bedrooms and 2nd full bath with stackable laundry complete the upper level. The professionally finished lower level offers a full kitchen, large bedroom, full bath, and storage room with separate laundry - making this the ideal home for investors or larger families. Rear yard is fully pvc fenced with a large deck; perfect for entertaining. Single attached garage with long laneway fits 3 cars; plus a covered front patio to enjoy all day sun. Situated in a prime location, this home is just steps from parks, schools, a community centre, shopping, and transit. With impeccable details and a layout that flows beautifully, this home truly looks like it belongs in a magazine! 24hr irrevocable on all offers. (id:35885)
207 - 203 Catherine Street
Ottawa, Ontario
Welcome to urban sophistication at SoBa South on Bank, one of Ottawa's most iconic and architecturally striking condominium residences. This sleek and modern bachelor apartment offers an exceptional opportunity to live in the heart of downtown, steps from Ottawa's best dining, shopping, entertainment, and transit options. Inside, you'll find a bright, open-concept living space that seamlessly blends function and style. Floor-to-ceiling windows flood the unit with natural light, highlighting the contemporary finishes throughout. The kitchen is beautifully appointed with high-gloss cabinetry, quartz countertops, stainless steel appliances, and a built-in cooktop, perfect for both cooking and entertaining. Exposed concrete ceilings and engineered hardwood flooring add a bold, industrial-chic touch. The spa-inspired bathroom features modern tiling, a floating vanity, and a sleek walk-in shower. Stunning amenities including an outdoor pool, a fully equipped gym, party room, and concierge service. Whether youre a young professional, student, or investor, this SoBa bachelor unit is a smart and stylish option in a prime downtown location. With transit at your doorstep, the Glebe, Lansdowne, Elgin Street, and the Canal just minutes away, you'll love the lifestyle this condo affords. (id:35885)
304 Cathcart Street
Ottawa, Ontario
This unparalleled transformation will stop even the most discerning buyer from offering critique. Upon arrival, it is clear that this home is unlike its neighbours. Distinctive with its white exterior, handsome black window openings, and glass railings on the upper balcony, it is evident that this property overlooking the river and park is truly unique.Once across the threshold of the new black glass door, it becomes apparent that only the finest materials have been used in the execution of this design. The floating white oak treads throughout are a smooth transition to the wide-plank white oak herringbone floors on every level. The black peninsula kitchen with seating features well-planned cabinetry accented with bronze drawer pulls and faucet. With no upper cabinets, there are plenty of large pull-out drawers and a pantry for storage. Walls of warm white handmade tile offer texture, and a dining banquette is tucked quietly in behind for intimate meals. The formal living room is half a level up and anchored by a handsome gas fireplace and a wall of soft grey "soapstone"-like tile. The focal point is the striking black garden doors that open onto an inviting outdoor space with exceptional park and river views through walls of glass railing. The primary suite has been designed with a wall of integrated closets, and the ensuite offers heated floors and towel rack, a glass shower enclosure, and high-end fixtures including a rainhead shower, telephone set, and Kohler vanity fittings. The next level is dedicated to lounging, perhaps some work, and offers a refuge for a houseguest with a beautiful 4-piece upscale bath finished in contemporary black-and-white tile and a floating vanity with quartz top.The lower level is a definite retreat for movies or relaxing, with laundry facilities tucked away and another upscale 2-piece bath. The rear garden is made quite private with cedar hedging, tall grasses, and a lovely Bridal Wreath spirea for a dramatic white wash. A must-se (id:35885)
614 Brome Crescent
Ottawa, Ontario
Welcome to this beautifully maintained 3-bedroom home in the heart of Fallingbrook, a true reflection of pride of ownership. Nestled on a quiet, family-friendly street and backing onto Fallingbrook Elementary School, this home offers privacy, space, and standout curb appeal. Step inside to a bright and stylish main floor anchored by a stunning kitchen, complete with sleek finishes, stainless steel appliances, and a spacious island with seating, perfect for cooking, gathering, and everyday living. The sun filled open-concept living and dining area features a cozy wood-burning fireplace and overlooks the lush backyard, creating a seamless indoor-outdoor flow. Upstairs, the generous primary bedroom boasts a wall-to-wall closet and a tastefully updated 3-piece ensuite with glass shower. Two additional bedrooms and an updated family bathroom with an air jet tub complete the upper level. The finished lower level offers versatile bonus space ideal for a rec room, home theatre, or play area. Out back, enjoy a private retreat with lush garden beds, a sunny deck, expansive yard space, and a convenient storage shed, perfect for relaxing, entertaining, or flexing your green thumb. Every inch of this home has been thoughtfully cared for. Stylish, functional, and move-in ready in a location that's hard to beat. (id:35885)
22 Bonfield Private
Ottawa, Ontario
Super clean upper end unit with two bedrooms each with their own ensuite on a quiet enclave. The two story home has been completely repainted, professionally cleaned and is in move in condition. The open concept layout offers a spacious dining area and living room, a large kitchen with loads of cabinet and counter space with an eating area behind it that makes a great office. The upper level offers two large bedrooms each with their own full bath and ample closet space, convenient laundry and a storage room. Spacious and open with two balconies, all in a fantastic location with parks, transit, walking trails, restaurants and schools at your doorstep. Excellent home or investment opportunity. Some photos have been virtually staged. (id:35885)
330 Makobe Lane
Ottawa, Ontario
Welcome to this open concept townhome in the sought-after Community of Riverside south. Amazing 4bed/3 bath townhouse(2210 Sqft living space as per builder) with 9ft ceiling on the main floor and finished basement. Ceramic tiles on the kitchen and bathrooms and gleaming hardwood throughout the first floor. Spacious kitchen with stainless-steel appliances and quartz countertop with breakfast bar, spacious dining room, living room, powder room and laundry. Second floor offers a large primary bedroom with 5-piece ensuite with walk-in shower, free standing tub and walk-in closet, 3 other good size bedrooms and a full 3-piece bathroom. Finished basement with family room and a lot of storage available in the unfinished area. A great location with access to parks, schools, public transit shopping, entertainment and much more! Book your showing today! (id:35885)
1211 - 234 Rideau Street
Ottawa, Ontario
Walking to the Byward Market, Parliament, Ottawa U, and major transit hubs. 1 bedroom condo in Claridge II with great views from the 12th floor. Open concept kitchen and bright living room featured hardwood and tile throughout, plus granite counter and brand new over-the-range microwave. Freshly painted throughout this unit is move-in ready. Bedroom with ensuite access. In unit laundry with full-sized stacked washer and dryer. Beautiful view from private balcony. A storage locker and underground extra wide parking spot are included. Building features a gym, pool, party room, rooftop deck and front desk security. (id:35885)
419 Kayak Street
Ottawa, Ontario
Welcome to this beautifully upgraded 3-bedroom, 2-storey end unit townhome, perfectly nestled in one of Barrhaven's most sought-after communities. Imagine living surrounded by beautiful parks, scenic walking trails, the Minto Recreation Complex, Stonebridge Golf Club, excellent schools, convenient shopping, and easy access to public transit. Plus, the tranquility of the Jock River is just moments away.Step onto the delightful front porch and enter a warm and elegant space featuring continuous maple hardwood flooring throughout the open-concept living and kitchen areas. Enhanced by pot lights, this bright and inviting space is perfect for both everyday living and entertaining guests. The kitchen is a true highlight, showcasing quartz countertops, upgraded cabinetry, a stylish backsplash, and modern appliances. The central island with a breakfast bar and a sunny eat-in area create an ideal hub for family connection. Through the patio doors, you'll find a private, fully fenced backyard a rare find with no shared entrance for neighbors. The interlock and fencing, installed in 2022, have created a low-maintenance and functional outdoor space perfect for summer barbecues, peaceful mornings, or a safe play area for children. Upstairs, the spacious primary suite awaits, complete with a walk-in closet and a luxurious 4-piece ensuite featuring quartz countertops. Two additional well-sized bedrooms, a stylish full bathroom with quartz finishes, and a convenient second-floor laundry room offer comfort and practicality for the entire family.The finished lower level provides even more versatile living space, ideal for a rec room, home office, gym, along with rough-in for another bathroom, plenty of storage and a dedicated utility area. Additional features include a bright mudroom with inside access to the garage, large windows throughout, and the added benefits of an end unit with extra privacy, abundant natural light, and a larger yard.This turnkey home is truly move-in ready! (id:35885)



