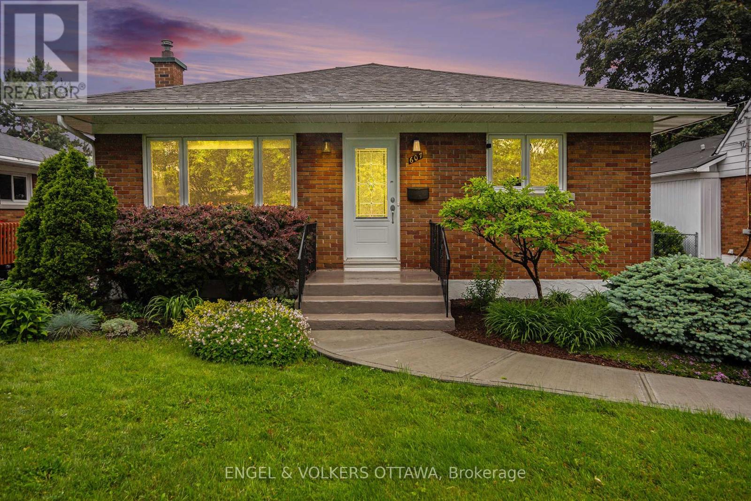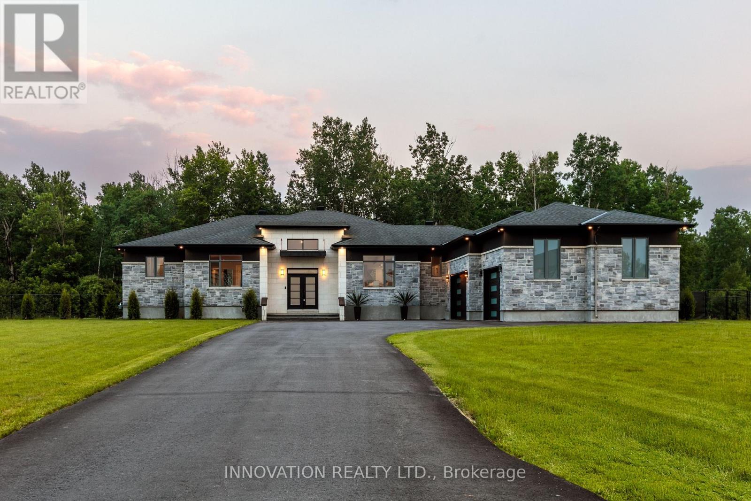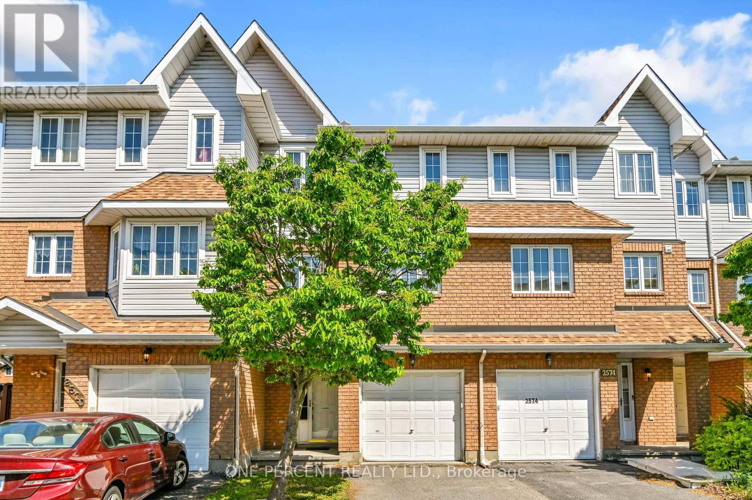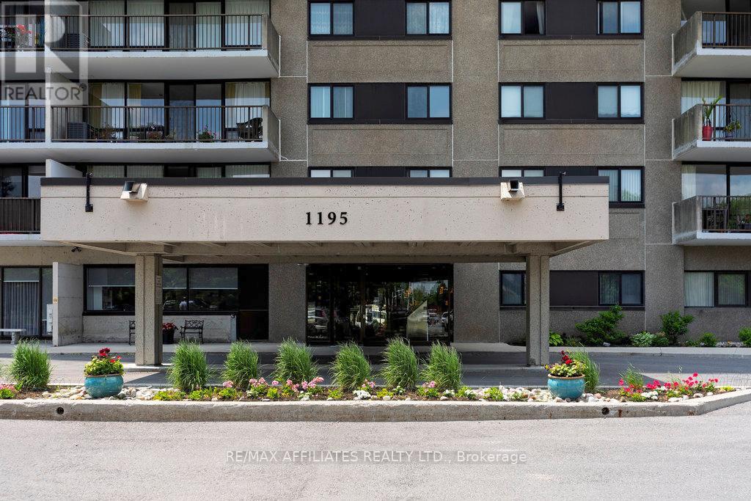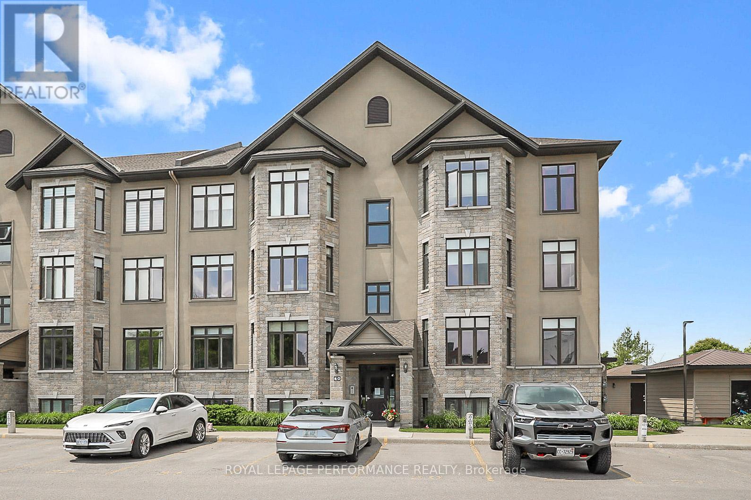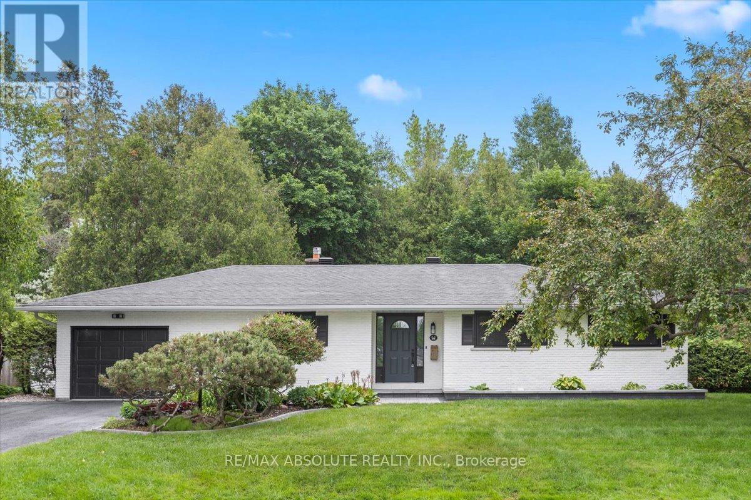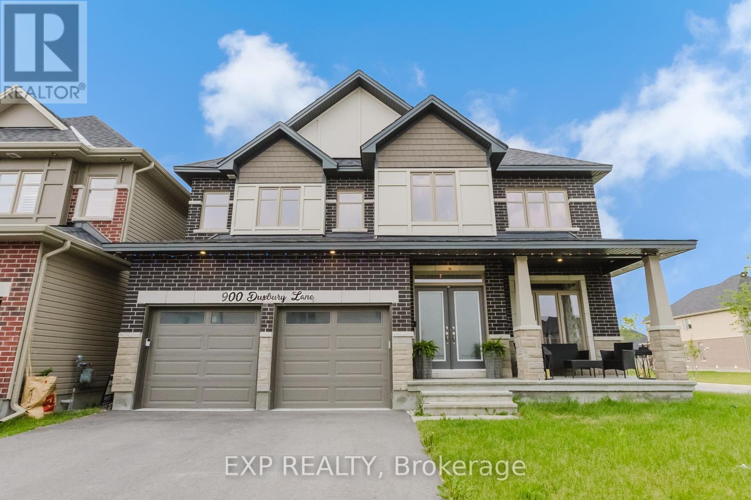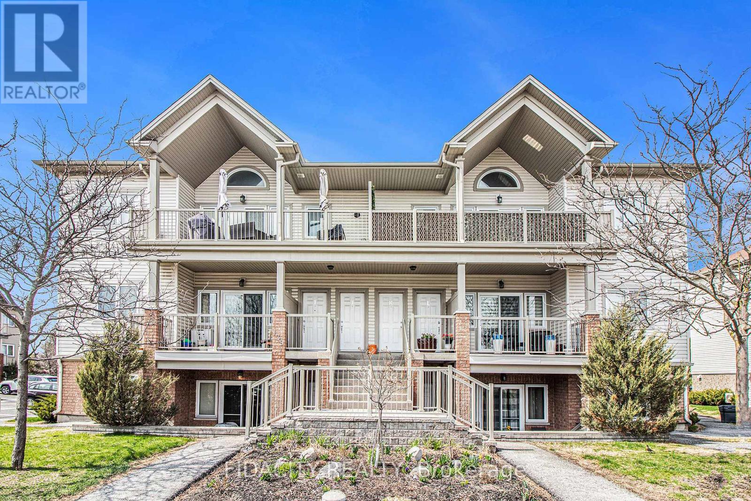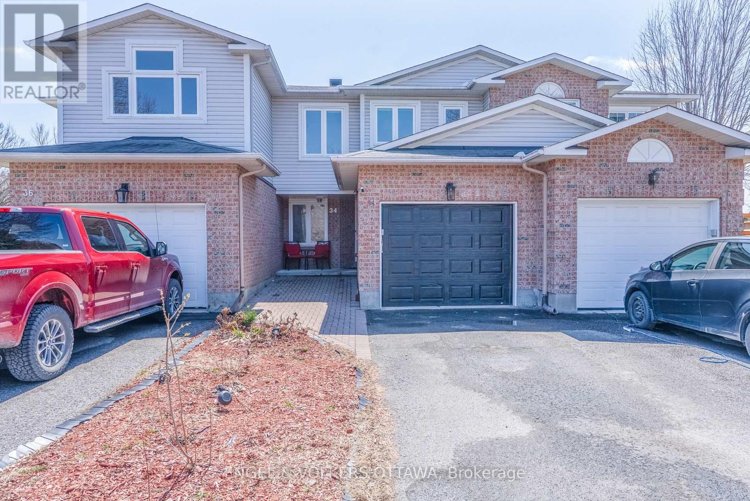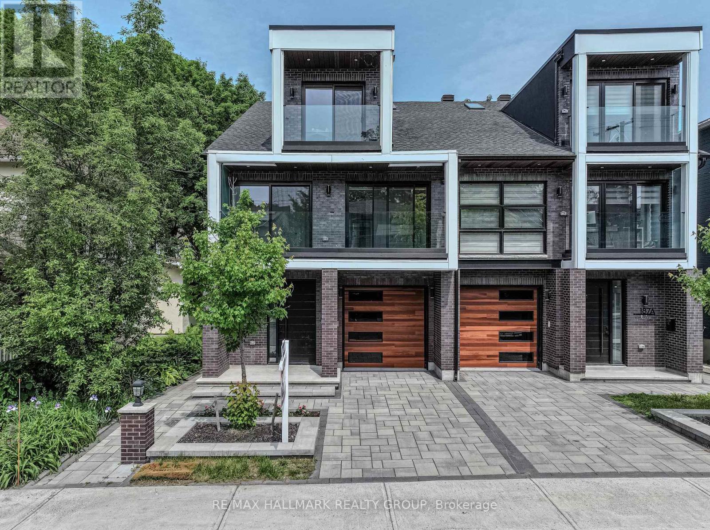607 Shelley Avenue N
Ottawa, Ontario
Welcome to 607 Shelley Avenue, a beautifully updated Campeau-built bungalow in the heart of sought-after Riverview Park. Set on a quiet, tree-lined street, this 3-bedroom home blends timeless charm with extensive modern upgrades. Step inside to find gleaming hardwood floors and a sun-filled living room with a large south-facing window. The fully renovated kitchen (2022) boasts custom solid cherry cabinetry, new appliances (2023), and elegant ceramic finishes-perfect for the home chef. The bright main bathroom was redone in 2022 with a heated floor for added comfort. The spare bedroom offers direct access to the private backyard and patio, ideal for indoor-outdoor living. The professionally newly finished basement (2024) adds incredible value with a spacious rec room, a third bedroom, new laundry area, and a stylish 3-piece bath, also with a heated floor. The additional side-door entry of the home allows for the possibility of an in-law suite in the basement with private entry. Additional highlights include updated sewer lines (2020), a high-efficiency furnace (2019), and R-50 attic insulation (2013). Enjoy ample parking in the long driveway and detached garage, complete with keypad entry and a brand new side door (2024). The curb appeal is complete with a new front walkway (2025). Truly turnkey, this home is perfect for families, professionals, or downsizers looking for quality craftsmanship in a prime location. Dont miss this rare opportunity! ** This is a linked property.** (id:35885)
181 Baillie Avenue
Ottawa, Ontario
Welcome to this 3-bedroom, 3-bathroom home nestled on a rare oversized lot in the heart of Constance Bay. Proudly cared for by the original owners, this warm and inviting property offers the perfect blend of comfort, space, and tranquility. This amazing garage with new doors fits at least 4 cars!! Step inside to find a bright and functional layout, ideal for both everyday living and entertaining. The main floor features a spacious living room filled with natural light, a well-appointed kitchen with stainless steel appliances, and a dining room overlooking the expansive backyard. Off the kitchen you will find a large family room complete with cozy gas stove. Upstairs, you'll find three generously sized bedrooms, including a primary suite with ensuite bath and ample closet space. Outside, the property truly shines. The large lot complete with storage sheds offers endless possibilities from gardening and outdoor entertaining to future expansions or simply enjoying the peace and privacy of your surroundings. Located just steps from the Ottawa River, scenic trails, and all the natural beauty Constance Bay has to offer, this home is a perfect retreat from the city hustle. Don't miss your chance to own a a great home on an awesome lot. (id:35885)
22 Wrenwood Crescent
Ottawa, Ontario
Welcome to 22 Wrenwood Crescent! A beautiful 3-storey townhome nestled on a quiet street in the highly sought-after Centrepointe neighbourhood. This is an ideal opportunity for first-time home buyers or investors. Bright and spacious throughout, the main level features a convenient powder room, access to the single-car garage, a utility/storage room, and a versatile space perfect for a home office or extra living area, with French doors leading to the backyard. The second floor boasts an open-concept layout with a generous dining and family room featuring a cozy fireplace, a sun-filled eat-in kitchen, and a laundry area. On the top floor, you'll find a large primary bedroom with a walk-in closet and ensuite, two additional bedrooms, a main 4-piece bathroom, and a skylight that brings natural light into the hallway. Enjoy the convenience of nearby schools, parks, the public library, transit, shopping, and Algonquin College, with easy access to the Queensway. Book your showing today! (id:35885)
651 Ballycastle Crescent
Ottawa, Ontario
A stunning masterpiece of modern bungalow design, offering the perfect blend of luxury, and comfort. Located on a corner lot in a serene neighborhood, this property sits on an acre of fully fenced-in land with no rear neighbors and no possibility of future development, ensuring ultimate privacy. Enjoy direct access to a private community trail directly behind the house, perfect for peaceful walks with family and pets. Immaculately maintained, with large windows and throughout, this 2017 custom built home has 4 beautiful bright bedrooms, 1 office and 5 bathrooms. It has features that cater to both relaxation and entertainment. The newly paved driveway (2022) leads to a heated oversized two car garage finished with epoxy flooring and lots of storage room. The main floor features a spacious living room with a gas fireplace, a formal dining area, and a beautiful open concept kitchen showcasing quartz countertops, sleek appliances, and ample space for cooking. The primary suite offers a modern electric stone wall fireplace, a walk-in closet and a spa-like bathroom featuring a jacuzzi soaking tub. Lower level has a private theater, gym and a wet bar, perfect for hosting guests. Approx. 5000 square feet livable space. This is more than a home, it's an investment in your future and peace. Don't miss your chance to own this unique property where modern design, serene living, and smart investment potential come together. Schedule your private tour of 651 Ballycastle Crescent today! (id:35885)
2572 Alanis Private
Ottawa, Ontario
Beautifully maintained three-storey townhome located on a quiet, private street in the highly desirable community of Emerald Woods. Featuring a classic brick and vinyl exterior, this home offers great curb appeal along with a single garage, driveway parking for a second vehicle, and visitor parking for guests. The main floor includes a spacious entry foyer, convenient powder room, inside access to the garage, and a bright rec room with patio doors that lead to an extra-long backyard perfect for entertaining or enjoying quiet outdoor space. The second floor features a warm, open layout with gleaming hardwood floors throughout the living and dining areas. The kitchen is equipped with stainless steel appliances, ample cabinetry, and a charming breakfast nook ideal for casual dining and morning routines. Upstairs, the third floor offers three bedrooms, including a generous primary suite with a walk-in closet and private ensuite. Two additional bedrooms and a full main bathroom complete this level, offering comfort and privacy for the whole family. Recent updates include: the entire home freshly painted, duct cleaning completed in 2024, and a furnace humidifier added in 2025. The roof was replaced in 2017, along with a new furnace and air conditioner. These thoughtful updates ensure peace of mind and true move-in readiness. Ideally situated near parks, schools, South Keys shopping, and transit, this home offers a peaceful setting with easy access to city conveniences. A fantastic opportunity to own a move-in ready home in a well-established Ottawa neighbourhood. POTL fee is $45/month and includes road snow removal, lawn maintenance, and shared fence maintenance near the visitor parking. No conveyance of offers prior to 5:00pm on Sunday, June 22, 2025. Don't forget to checkout the FLOOR PLAN and 3D TOUR. Book a showing today! (id:35885)
1705 - 1195 Richmond Road
Ottawa, Ontario
Welcome to this exceptionally bright and spacious 17th-floor corner unit in the sought-after Halcyon Building, offering panoramic views of the Ottawa River, Britannia, and the Gatineau Hills. With large windows throughout and a carpet-free layout, this home is filled with natural light and warmth.The open-concept living and dining areas flow seamlessly into a well-appointed kitchen featuring a pantry and generous cupboard space. As a rare corner unit, it boasts extra windows in both the dining room and kitchenenhancing the sense of space and offering even more breathtaking vistas.The primary bedroom is a peaceful retreat with a walk-in closet and a convenient two-piece ensuite. A second bedroom, a renovated three-piece bathroom with a walk-in shower, and an in-unit laundry area round out this beautifully designed space. Step outside onto your oversized balcony, perfect for relaxing evenings, entertaining guests, or enjoying a sunset barbecue with your electric grill. The Halcyon offers an outstanding lifestyle with a full suite of amenities: outdoor pool, barbecue area, saunas, workshop, fitness centre, and a party room with full kitchen. The building is known for its strong sense of community and welcoming atmosphere. Included with the unit are one underground parking space and a storage locker. Monthly condo fees conveniently cover heat, hydro, and water. Located just steps from the LRT, surrounded by bike paths, and only minutes from Britannia Beach, this is urban living at its finest. Come see why youll love calling this place home! (id:35885)
2 - 40 Prestige Circle
Ottawa, Ontario
Bright and beautifully maintained, this sun-filled corner/end unit offers an open-concept layout featuring hardwood floors throughout, a cozy gas fireplace, and in-unit laundry. The kitchen is both stylish and functional with granite counters, stainless steel appliances, extended cabinetry, a large pantry, and a breakfast bar perfect for casual dining. The spacious primary bedroom includes a walk-in closet, while the generous second bedroom is ideal for guests or a home office. Enjoy peaceful surroundings backing onto a creek and just steps to Petrie Island, parks, LRT, cycling paths, and more. And don't let the first floor deter you from coming for a visit. Bright and sunny!! And if you have a dog, even better, as the walk bike path is at your doorstep. Condo fees include common area maintenance, management, water and building insurance, and snow removal, offering low-maintenance living in a nature-filled setting! Condo fee amount $640 (water, insurance, yard maintenance, snow removal, garbage disposal)Utility costs...On average Hydro $80/month, water covered by fees, gas approx $60/month (of course all seasonal) (id:35885)
36 Beverly Street
Ottawa, Ontario
OPEN HOUSE SAT 2-4PM! The VERY BEST of both worlds! A STUNNING FULLY renovated bungalow on an exceptional double lot that is 100' x 150' with NO front or rear neighbours! Backing onto a lush forest & Poole Creek; this is the ideal location within an exceptional community! With OVER 200k spent in the last year these sellers hired the best of the best who truly take pride in their workmanship & it shows! This 3-bedroom, 3 bath home offers features such as site-finished hardwood floors, smooth ceilings, updated lighting, brand-new kitchen with quartz counters, subway tile backsplash, shaker cabinetry, everything you would find in a brand-new home & SOOO much more! The spacious living room includes a new top of the line gas fireplace and flows easily into the 400 sq ft cedar sunroom for year-round enjoyment that you will LOVE! The large primary offers an updated ensuite & a double closet! 2 additional bedrooms on the main floor share an amazing gorgeous fully renovated bathroom with all the trendy finishes! The lower level offers a home theatre, wet bar, games room, laundry, renovated 4-pc bath, could be used as in-law or income suite potential with a separate entrance. Enjoy total privacy in the landscaped backyard oasis, just steps from shops, parks, and transit. Updates: Kitchen (2025), Bathrooms (2025), Flooring (2025), Closets (2025), Lighting (2025), Landscaping (2025); Shed (2024), Interlock (2024); Windows (2018); Roof (2017) with enhanced "Liquaroof" (2025) A truly rare offering! Check out the video! (id:35885)
900 Duxbury Lane
Ottawa, Ontario
Welcome to 900 Duxbury Lane. This luxurious multi-generational smart home combines elegance with modern convenience, It features upgraded tiles and wood floors, an extended kitchen island, quartz backsplash, and a spacious walk-in pantry, gaming room shines with a smart cloud ceiling. Smart appliances include a Samsung Android fridge with cameras, wall microwave & oven, thermostat, MyQ smart garage opener, video doorbell, and all-season smart lighting. The second-floor includes Primary bedroom with 5 Piece Ensuite with Walk-in-closet, Two Bedrooms with Jack & Jill washroom and Two more decent sized bedrooms with full washroom, laundry boasts a smart washer and dryer. High-ceiling chandelier and upgraded fixtures throughout elevate the design. The basement rec-room has a separate entrance through the garage, Outdoors enjoy a BBQ gas line, hot water access, and a sleek LED address sign, Ethernet camera cables secure all corners of the home. Located near parks, new school, shopping, gyms and more, this home is ideal for modern living, this home truly stands out. Sellers are motivated to sell. Book your showing today! (id:35885)
K - 139 Harthill Way
Ottawa, Ontario
Stylish & spacious upper-level condo with 2 parking spots! Welcome to 139 Harthill Way a bright, beautifully maintained upper-level unit that shows like a model home. This 2-bedroom, 2-bathroom gem offers an open-concept layout with a sun-filled living area that walks out to a private balcony, perfect for your morning coffee or evening wind down. The modern kitchen with granite counters, new stainless appliances & breakfast bar, flows effortlessly into the living and dining spaces, making it ideal for entertaining. The spacious primary bedroom features a large wall to wall closet and an ensuite with a corner glass shower. A second full bathroom and in-suite laundry add convenience and comfort. With two dedicated parking spots, pet-friendly policies, and a well-managed condo community, this home offers both lifestyle and location. Close to parks, transit, shops, grocery, gyms and much much more! Don't miss your chance to own in this desirable neighbourhood! (AC new 2024, kitchen 2021, main bathroom 2023, all appliances 2024) Open House Saturday June 4th 10-12! (id:35885)
34 Baton Court
Ottawa, Ontario
Welcome to 34 Baton Court, a charming and spacious 4-bedroom townhome with a finished basement, nestled on a quiet, family-friendly cul-de-sac in the heart of Katimavik. This beautifully maintained and updated 2-storey home offers the perfect blend of comfort, space, and location. Step inside to find a bright and inviting main level featuring hardwood floors throughout the living room, dining room, and the bright sunroom-style office with French doors and a large window overlooking the backyard. The thoughtfully updated kitchen, complete with sleek two-tone cabinetry, a modern backsplash, an extended breakfast bar, and stainless steel appliances, is the perfect place to start and end your day. Upstairs, the spacious primary bedroom includes a private 4-piece ensuite and walk-in closet. Two additional bedrooms share a second 4-piece bathroom, offering plenty of space for family and guests. The lower level adds even more flexibility with a finished rec room perfect for movie nights, a second office or hobby space, a laundry room, and a fully renovated 3-piece bathroom. Enjoy the outdoors in your fully fenced backyard with a wood deck and green space perfect for letting the kids play freely while enjoying summer barbecues. This home is ideal for families seeking a peaceful setting with minimal traffic, all while staying connected to key amenities. You're just minutes from top-rated schools, lush parks, and extensive walking and biking trails. Enjoy quick access to public transit, including express routes to downtown Ottawa, and proximity to major arteries like the 417 and Eagleson Road. Dont miss your chance to own a turnkey property in an unbeatable location! (id:35885)
185a 185b Carleton Avenue
Ottawa, Ontario
Welcome to 185 Carleton Ave A Masterpiece in Champlain Park, This ultimate luxury residence redefines modern living, offering an exceptional blend of design, comfort, and location. Boasting 4+1 spacious bedrooms and 5 bathrooms, this stunning home includes a fully self-contained second dwelling unit (SDU) complete with its own bedroom, family room, full bathroom, and a full suite of appliancesideal for extended family, guests, or a premium rental opportunity. The heart of the home is a custom-designed kitchen, featuring high-end appliances, a two-tone cabinetry design, oversized countertops, and elegant ambient pod lighting. It flows seamlessly into a sun-drenched living space framed by floor-to-ceiling windows, perfect for both relaxation and entertaining. The second floor hosts a serene primary bedroom with a private ensuite and a custom walk-in closet, while two additional well-sized bedrooms each enjoy access to their own balconies. The third-floor master suite is a true retreat, complete with a private loft, spa-inspired ensuite, a second walk-in closet, and a private balcony, sky light. Every inch of this home has been thoughtfully craftedfrom sleek modern finishes and custom lighting to Google Smart Home integration that puts lighting, climate, and entertainment at your fingertips. Set against a backdrop of mature urban greenery and surrounded by professionally landscaped grounds, this home is within walking distance to the Ottawa River, beaches, Westboro, Wellington Village, top-rated schools, parks, cafés, and restaurants. 185 Carleton Avenue is a rare opportunity to own a truly unique, contemporary home in one of Ottawas most sought-after neighborhoodswhere luxury meets lifestyle. (id:35885)
