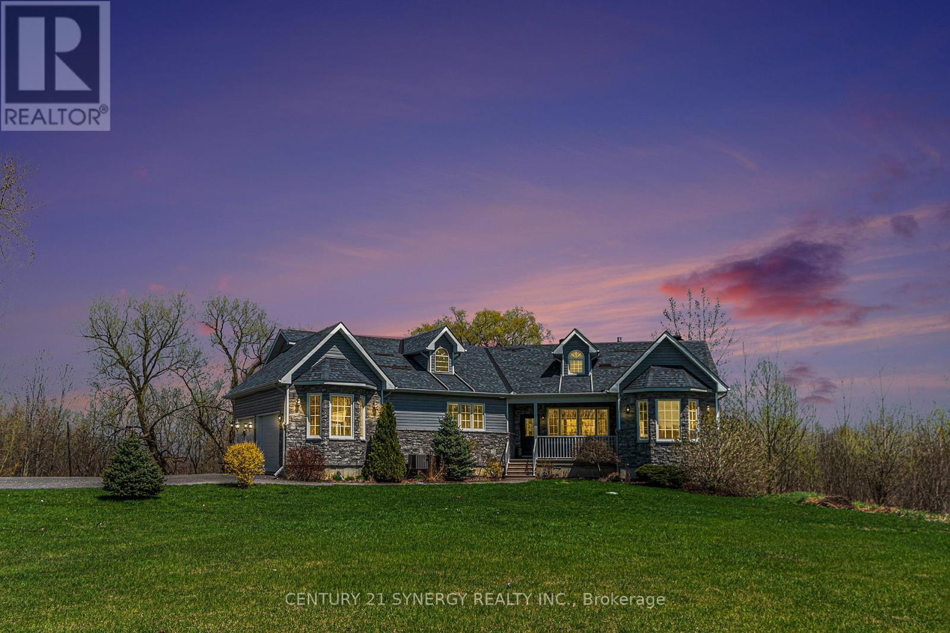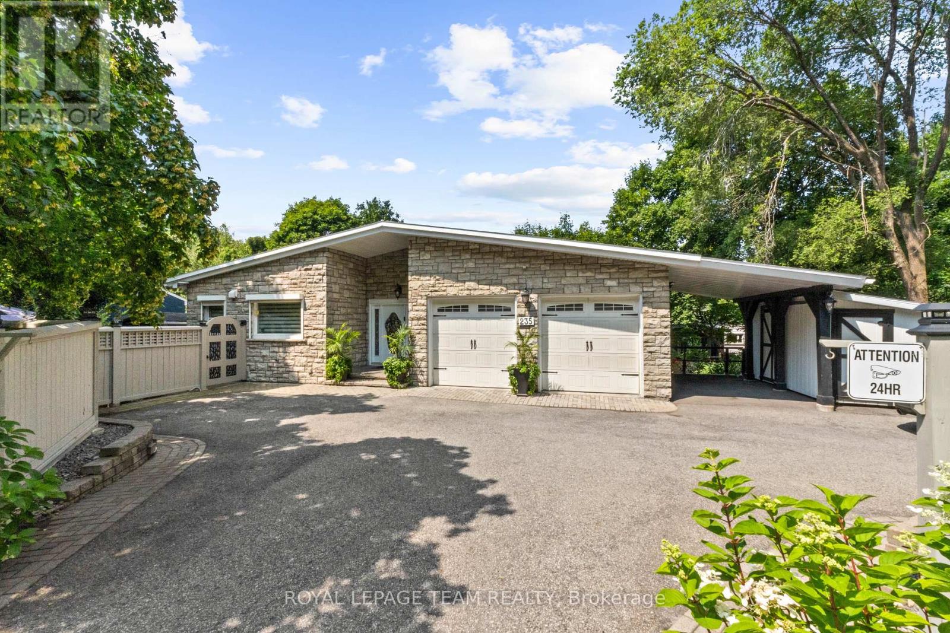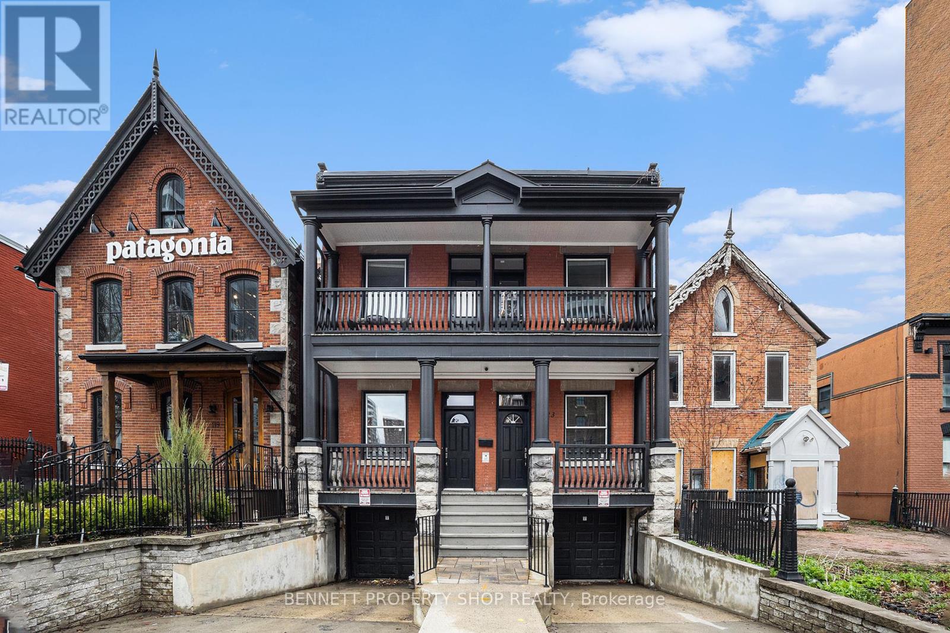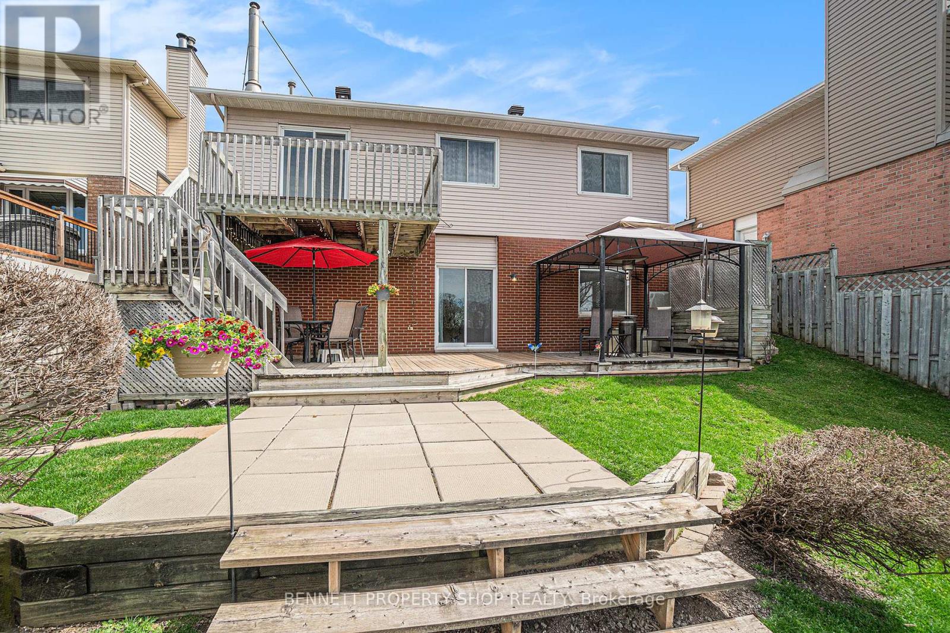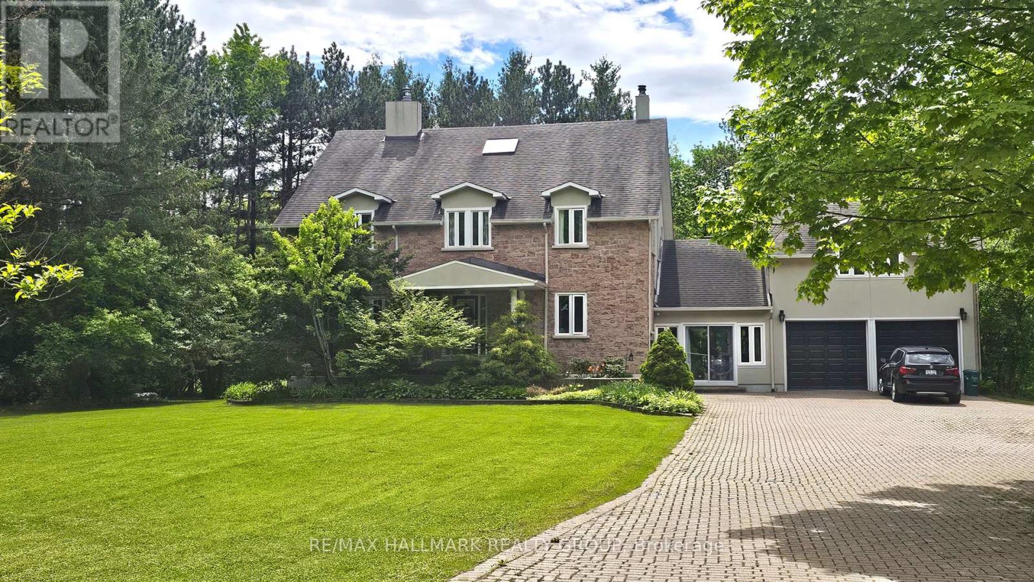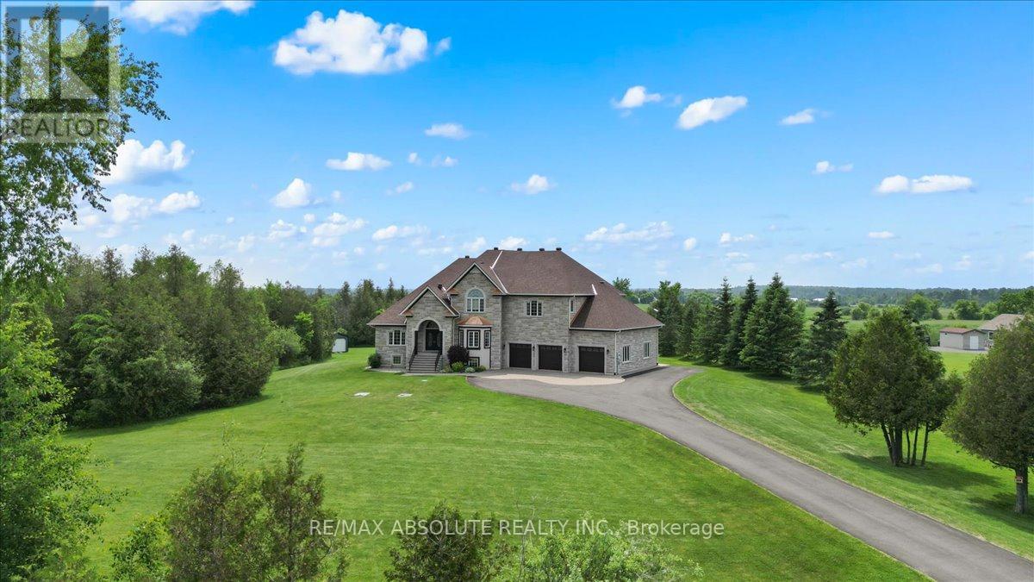1171 Yorks Corners Road
Ottawa, Ontario
Welcome to a property that truly has it all: Tucked away on 48 ac of lush forest in beautiful Edwards, Ontario, this sprawling walk-out bungalow isn't just a home its a lifestyle. Whether you're dreaming of a country retreat, multi-generational living, or a savvy investment opportunity, this property is ready to deliver. From the moment you arrive, you're greeted by the beauty of nature and the quiet sense that you've found something special. Step inside the main level and discover an expansive open-concept layout where natural light spills across hardwood floors and a stunning marble fireplace. The kitchen is a showstopper designed for serious cooks and casual gatherings alike with gleaming granite countertops, stainless steel appliances, and endless workspace. Just off the dining area, glass doors open to a wide balcony. Morning coffee here is a ritual you wont want to miss. With built-in propane hookup, dinner on the grill is just a few steps away. The main floor offers three spacious bedrooms, including a luxurious primary suite with his and hers walk-in closets and a spa-inspired ensuite complete with a soaker tub and glass-surround shower. A second full bath serves the remaining bedrooms, and the main-floor laundry room conveniently located across from the primary bedroom adds everyday ease. The fully finished walk-out basement includes high ceilings, oversized windows, and a second complete living space including a full kitchen, dining, and living area it feels more like a second home than a basement. You'll find four additional bedrooms, two full baths (one with laundry), and a primary suite with its own ensuite and walk-in closet. Step outside to a shaded patio and soak in the peaceful beauty of the land around you. Practicality meets comfort here, with radiant floor heating throughout both levels and the garage, separate hydro meters for each unit, and a double septic system. Attached double garage includes inside access to both levels. 30 min to downtown. (id:35885)
B - 866 Woodroffe Avenue
Ottawa, Ontario
Welcome to 866 Woodroffe Avenue Unit B, a stunning, newly built apartment in the heart of Britannia Heights. This modern lower unit residence offers 2 bedrooms, 1 bathroom, deep windows and premium finishes throughout, perfect for professionals seeking stylish urban living with easy access to transit and amenities. The open-concept main floor features wide-plank hardwood flooring and a sophisticated living space with abundant natural light. The custom-designed kitchen showcases matte black cabinetry, quartz countertops, stainless steel appliances, and open shelving. The adjoining dining area offers a perfect setup for entertaining. The two spacious bedrooms and 4-piece bathroom provide flexibility for family, guests, or work-from-home needs. Additional features include a private basement balcony, central air, heated radiant flooring, high-efficiency air exchange and filtration systems, in-unit laundry. Enjoy the convenience of being minutes from Algonquin College, College Square, and Carlingwood Shopping Centre, and easy access to public transit. This location offers quick access to restaurants, grocery stores, parks, and more! Available July 1, 2025. Tenant pays: Gas, Electricity, Internet & Phone. *Photos are from similar unit* (id:35885)
108 - 1348 Bakker Court
Ottawa, Ontario
Welcome home! This stylish, beautifully updated well-kept 3-bedroom, 2-bathroom townhouse condo is move-in ready. Offering modern style, comfort, and convenience. The open-concept main floor is filled with natural light from west-facing front window, creating a bright and inviting space. The updated kitchen with appliances included features ample counter space and modern finishes for day to day living and entertainment complete with a lovely and convenient powder room. Upstairs, the spacious primary bedroom boasts double closets and cheater access to a full bathroom, with two additional bedrooms offering comfort for family, guests, or a home office. The finished basement adds versatile living space for a gym, office, or entertainment room, as well as a separate laundry area with laundry tub and added storage space. Enjoy how practical the front and back entrances are, with a playground right in your front yard, perfect for watching your kids at play. The private, fenced backyard features new patio stones 2023 and requires no maintenance. Updates include a new furnace and A/C in 2020. Minutes from schools, parks, shopping, public transit, 2 min walk from nearly completed LRT, and proximity to Hwy 174 makes this location ideal for a quick and easy commute to our Nation's Capital. Condo fees $365. Additional parking available at $55/month. Hot water tank rental: $25/month. Don't miss this turnkey opportunity! 24 hrs irrevocable on all offers. (id:35885)
00 Torbolton Street
Ottawa, Ontario
Nestled in the charming community of Constance Bay, this stunning 100 ft x 150 ft treed lot offers the perfect canvas to build your dream home. Surrounded by the natural beauty of mature trees, this spacious property provides privacy, tranquility, and a serene escape from city life, while still being just a short drive to Kanata and Ottawa.Imagine designing your forever home on this picturesque lot, complete with ample space for outdoor living, gardens, and family fun. Located steps away from the Ottawa River, youll have easy access to water activities, trails, and breathtaking views. The community of Constance Bay is well loved by outdoor enthusiats and is well known for its small-town charm, offering amenities such as local beaches, restaurants, schools, and recreational opportunities. (id:35885)
5926 Buckland Road
Ottawa, Ontario
Incredible opportunity! Rarely offered vacant building lot in the village of Vars, serviced by municipal water. Generously sized at 75 ft x 145 ft and just steps from Highway 417. Approved plans to build a 3200 sqft home. (id:35885)
235 Hemlock Road
Ottawa, Ontario
Tucked behind a stately tree-lined driveway, this exquisite mid-century bungalow is designed for both grand entertaining and serene everyday living; boasting elegant, Neo Classical architectural details and sophisticated trim work, all illuminated by breathtaking natural light. The open-concept layout flows from a stunning chefs kitchen with natural quartzite countertops, designer lighting, and sprawling island, to the sunken living room with a gas fireplace & built-in display shelving. Down the hallway to the private quarters, a tranquil primary suite offers a spa-like ensuite, walk-in closet, and scenic backyard views. Two additional, spacious bedrooms complete the main level. Descend to find a fully equipped, lower-level secondary suite with private entrances, bright living spaces, three bedrooms and a full kitchen. This is a wonderful guest suite or nanny suite and is perfectly suited for multi generational living. Outside, discover a lush backyard oasis with patio, gazebo and organic gardens. Park your car in one of two attached garage spaces. Being so close to top schools such as Ashbury and Elmwood, the beautiful Mackay Lake, grocery, shopping, cafes and the 417, it is no wonder this neighbourhood is coveted by so many. (id:35885)
705 - 203 Catherine Street
Ottawa, Ontario
Tile, Great Studio in sought after SoBa condominium. This is a great investment opportunity or a great way to get into the Real Estate Market. Enjoy the the shops and restaurants in Centretown and the Glebe. Enjoy walks to Lansdown, Elgin St. and the the Canal. This south facing studio is located on the 7th. floor with a view into the Glebe and has pre-engineered hardwood floors, European style kitchen with stainless steel appliances including a gas range and built-in oven. Open concept kitchen living/dining room and Combination room/Bedroom. Unit comes with window blinds and storage locker. Don't miss out on this opportunity. (id:35885)
121 York Street
Ottawa, Ontario
**Stunning Semi-Detached Heritage Home in the Heart of Ottawa** Experience timeless elegance and urban convenience in this beautifully preserved semi-detached heritage home, ideally located in the heart of Ottawa. Offering 2 spacious bedrooms plus a versatile den, it's perfect for professionals or young families seeking charm and functionality. Nestled just steps from renowned restaurants, boutiques, cultural landmarks, parks, and public transit with quick access to Hull, this home blends historical character with modern comforts. Architectural features include hardwood floors, intricate trim work, high ceilings, and crown molding, creating a warm, sophisticated atmosphere throughout. The large kitchen is a culinary haven, boasting custom cabinetry, ample counter space, and seamless flow into a stylish dining area. Generous bedrooms feature large windows and abundant natural light, including one with access to a scenic upper deck, while the master suite includes a private en-suite bath. Enjoy a rare, expansive backyard ideal for entertaining or relaxing, complemented by a heated driveway and full-size garage - perfect for Ottawa winters. Modern updates such as a new 2024 furnace, ensure year-round comfort without compromising historic charm. Don't miss this rare opportunity to own a piece of Ottawa's architectural heritage in one of its most vibrant neighbourhoods. This is an amazing home!! (id:35885)
22 Gesner Court
Ottawa, Ontario
Welcome to your perfect family home in the heart of Katimavik! Positioned on a quiet CUL-DE-SAC with NO REAR NEIGHBOURS, this spacious and well-maintained property offers the peace, privacy, and convenience every family desires. Located just steps from recreation, shopping, top schools, and transit, it combines suburban tranquility with urban accessibility. Inside, you'll find generously sized principal rooms and vaulted ceilings that create an airy, open feel throughout. The primary bedroom is very large and features a bay window and gas fireplace as well as a luxuriously updated 4 piece washroom with soaker tub and tiled shower. The renovated bathrooms add a modern touch, while the WALKOUT lower level provides excellent versatility with a bedroom, full bath, gas fireplace, and large rec room - perfect for guests or a home office setup. Enjoy outdoor living with an EXTRA-DEEP LOT, deck, gazebo, natural gas BBQ hookup, and wiring ready for your future hot tub. The long driveway offers ample PARKING, making entertaining easy. With thoughtful upgrades and plenty of space inside and out, this home checks all the boxes for growing families. Don't miss your chance to live in one of Kanata's most friendly, family-focused neighborhoods! (id:35885)
16 Gwynne Avenue
Ottawa, Ontario
Pride of ownership is evident throughout this charming, well-maintained 2 storey home in sought after Civic Hospital area. Lovely, bright kitchen with separate eating area, open concept living/ dining area with patio doors to solarium overlooking a fully fenced backyard with a new, maintenance-free deck. The backyard is a gardener's dream - fully landscaped with numerous flower beds, interlock path and steps, stone wall and a greenhouse and shed included! the second level of this home boasts a master bedroom with walk-in closet, a second bedroom and another small bedroom perfect for a nursery. A full bathroom completes this level. Washer and dryer are also upstairs. Low basement is unfinshed and dry, great for storage! See attachments for list of updates/ upgrades. A must see!! (id:35885)
1390 Lough Drive
Ottawa, Ontario
Welcome to this custom-built, 5-bedroom, 4-bathroom home in the park-like setting of Cumberland Estates, nestled on over 3 acres. You are greeted by a grand foyer with vaulted ceilings, a striking staircase, and a main-floor office. Ideal for family living, its designed with a smart layout and luxurious finishes, including newer hardwood floors, staircase, and spindles. The gourmet kitchen features stainless steel appliances, a newer dishwasher, a large island, and flows into an eating area overlooking a private, tree-lined backyard with a ravine. The primary suite offers a luxurious ensuite with a jacuzzi tub and walk-in closet. Four additional bedrooms, including one in the basement, provide ample space. The vibrant north wing boasts a great room, family room, and stunning light fixtures, paired with a large garage. Enjoy a spacious finished basement rec room with a 3-piece bath, extra storage, and updated electrical with a pony panel. With 4 fireplaces, a newer deck, a double-door garage, and a circular paver driveway, this sprawling property is a rare gem. Just minutes from Orleans, close to schools, parks, trails, and shopping, its ready for your family. Plan your visit today! (id:35885)
124 Biltmore Crescent
Ottawa, Ontario
A long-paved driveway guides you this custom mansion that is 4 stops signs from Stittsville Main Street, a short drive allows you to let go of your city stresses! The stunning grounds set the tone for what lies behind the front door. A traditional array of custom detailing throughout - this is a ICF home therefore built with strength & durability AND it is very obvious! Tree lined lot frames this stately home allowing for ample privacy to enjoy peaceful serenity! The garage has oversized doors, fully insulated w 13. & 14-foot ceiings! FULL home backup generator! This perfectly appointed floor plan is 6000 SF on the first 2 floors BUT this mansion feels VERY comfortable! The double height foyer offers marble flooring & a gorgeous view of the sweeping staircase! 10 foot ceilings on the main & 9 feet on the other 2 levels. The formal living room and dining room flow together but are defined by their own features! 3 sets of hardwood staircases for seamless travel through the home. The chef's dream kitchen offers TONS of luxury cabinets, plenty of counter space & commercial grade appliances. The informal breakfast area is surrounded by windows allowing for bright casual dining. This home offers 3 fireplaces! The 4-season room is amazing! Main floor office, FULL bath, laundry & an enviable mudroom complete the main level. Beautifully designed primary, a 5-piece ensuite complete w a 10-foot shower, an air jet tub, a 2-sided fireplace & the icing on the cake is the custom dressing room. Bedroom 2 & 3 share a Jack & Jill bath- each room has its own vanity. The LARGE loft can act as a secondary office, homework area or an upper floor family room. The fully finished walkout lower level is approximately 2400 square feet - this space does NOT feel like the average lower level thanks to the radiant in floor heat & number of windows. All the audio equipment in the home is TOP of the line. Dual heating & cooling system! NEW Roof & boiler 2022. 10/10 (id:35885)
