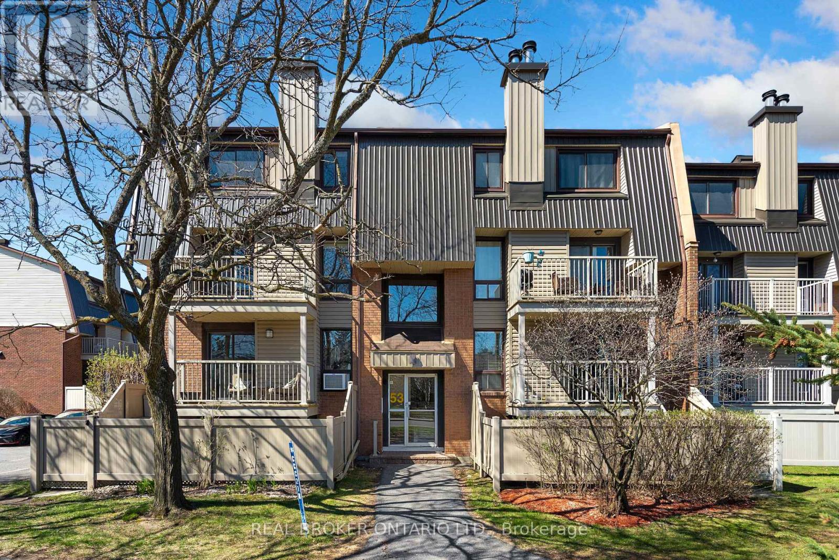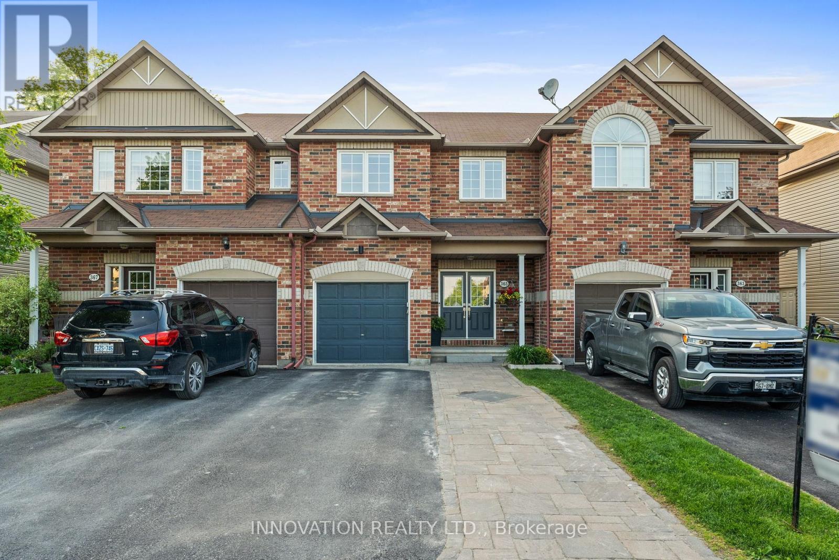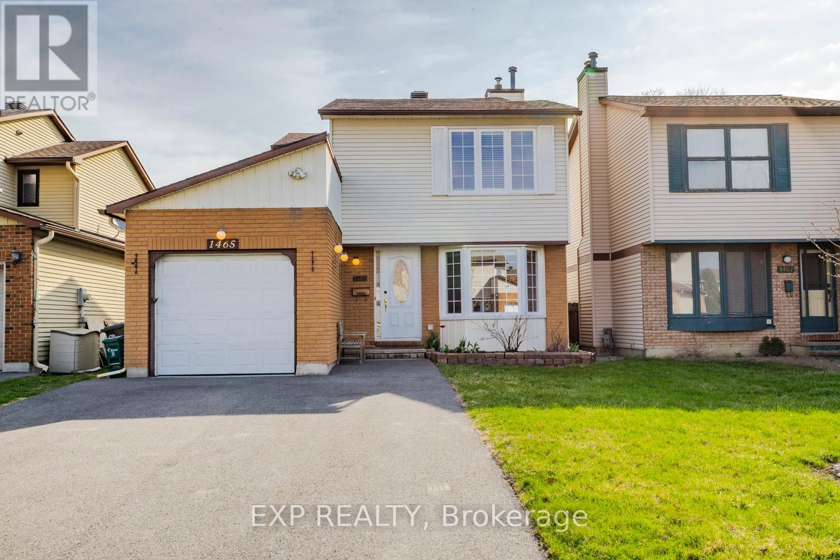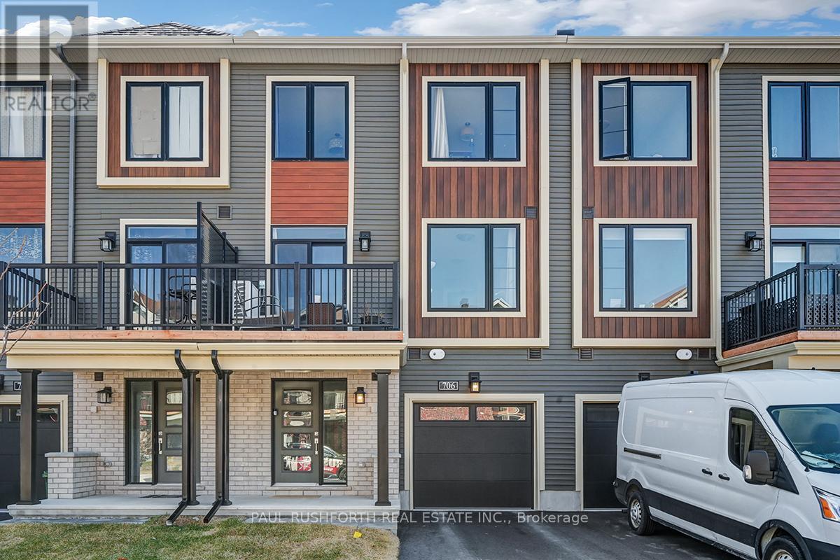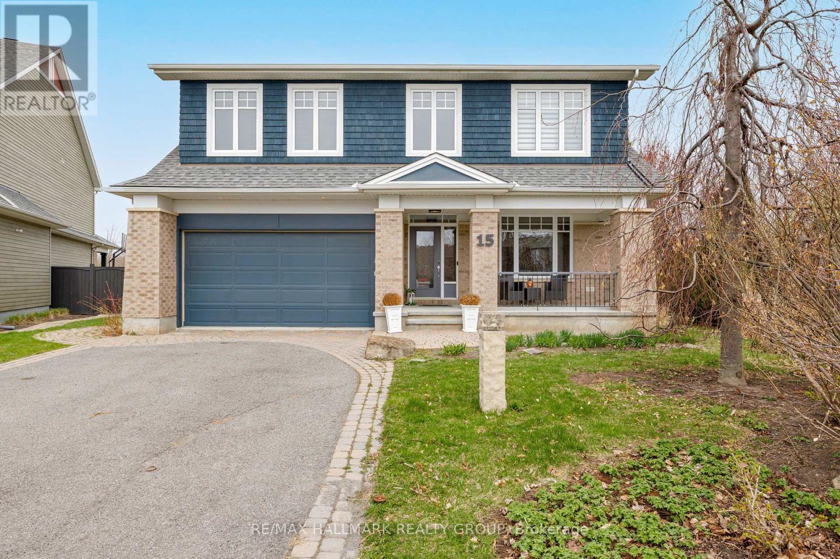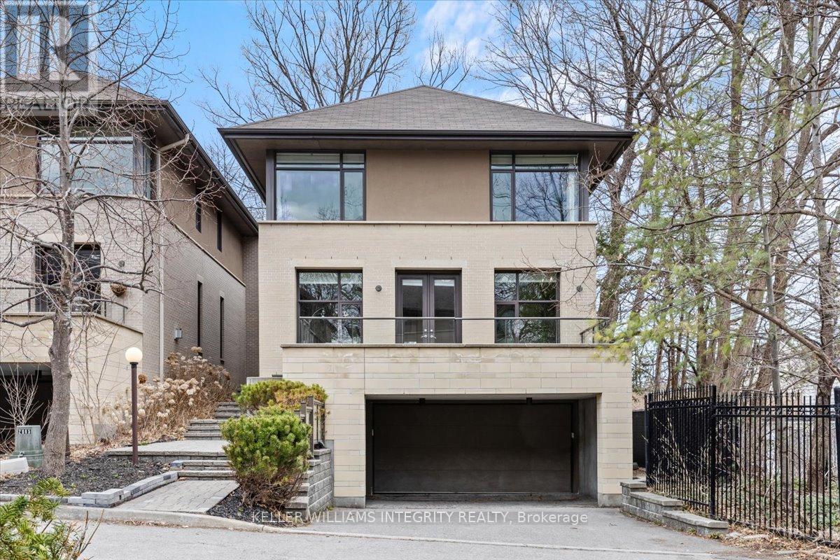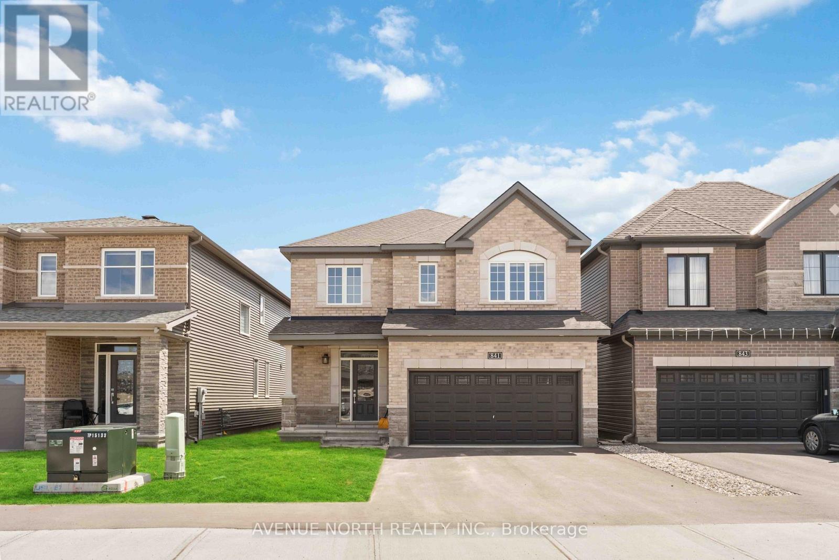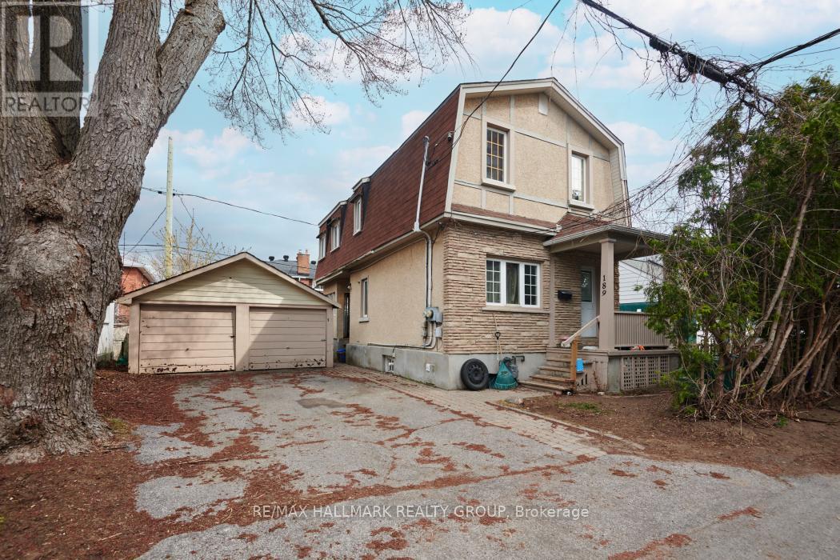5 - 53 Sherway Drive
Ottawa, Ontario
Welcome 5-53 Sherway Drive! This two-storey move-in-ready upper-level 2-bedroom, 1.5-bath condo is ideally situated in the heart of Barrhaven. The main floor greets you with an airy, open-concept living and dining space, highlighted by a charming fireplace, perfect for cozy nights or easygoing gatherings. Step through sliding doors to your private east-facing balcony, the ideal spot to enjoy your morning coffee in the sunshine. The kitchen offers plenty of cabinetry along with an in-unit laundry nook. A powder room completes the main level for added functionality. Upstairs, the bright and spacious primary bedroom boasts two closets and direct access to a full bathroom featuring double sinks and a handy cheater-ensuite design. A second large bedroom and a versatile den, perfect for a home office or additional storage, complete the upper level. With one dedicated parking space, this home is truly move-in ready. Located close to parks, schools, shopping, public transit, and the Walter Baker Recreation Centre, this is convenient condo living at its best. (id:35885)
365 Celtic Ridge Crescent
Ottawa, Ontario
Welcome Home! Nestled in the highly sought-after Brookside Community, 365 Celtic Ridge Crescent is a meticulously maintained executive townhome featuring 3 bedrooms/4 baths. Step inside through the grand double-door entry into a spacious foyer, leading to a beautifully open-concept main floor, The sunlit living room boasts a gas-burning fireplace with a custom mantle, creating the perfect ambiance for cozy evenings. Large windows flood the space with natural light. Separate dining room, ideal for hosting guests. Sunlit kitchen boasts abundant cupboards, ample counter space, stainless steel appliances and patio door access to a large, privately fenced yard with a generously sized deck. Main floor powder room. Elegant spiral staircase to the second level, where you will find a spacious primary suite featuring large windows, a walk-in closet, and a luxurious 4-piece ensuite. The secondary bedrooms are generously sized and offer easy access to a stylish four-piece main bath. Plus, enjoy the convenience of a second-floor laundry room. The fully finished lower level provides additional living space with a large recreation room, 3-piece bath and plenty of storage. A single-car garage with inside entry and an interlock extended driveway which can accommodate up to four vehicles. This stunning home is ideally situated near Ottawa's hi-tech hub, Highway 417, and an array of amenities, including schools, parks, shopping, restaurants, and how about a game of golf at The Marshes Golf Club. (id:35885)
1465 Bradshaw Crescent
Ottawa, Ontario
This charming and well-maintained 3-bedroom, two-story home offers far more space than meets the eye! Tucked away in a peaceful, established neighbourhood close to schools, parks, shopping, and transit, this home boasts a unique layout ideal for families and professionals alike. Step inside and discover a thoughtfully designed main floor featuring two inviting living rooms, a separate dining room with a charming pass-through window to the kitchen, perfect for hosting or everyday family meals. Upstairs, you'll find three comfortable bedrooms, including a spacious primary with cheater en-suite access to the full bath.The fully finished basement adds exceptional value with a cozy den, dedicated office space, and a full 3-piece bathroom, ideal for working from home or welcoming guests. Enjoy the outdoors in the fenced, private backyard, complete with a covered deck, perfect for summer BBQs or quiet evenings outside. Freshly painted throughout and meticulously maintained including a brand new Carrier furnace, this home also offers abundant storage and versatile living space for your every need. Don't miss your chance to own this deceptively spacious and unique home in a fantastic location! (id:35885)
209 - 265 Poulin Avenue
Ottawa, Ontario
Discover the perfect blend of comfort, convenience, and natural beauty in this inviting one-bedroom condo located in desirable Britannia. Featuring a spacious living and dining area that opens onto a charming balcony ideal for relaxing or entertaining guests. Outdoor enthusiasts will love the unbeatable location, just steps from Britannia Beach, Mud Lake, and a vast network of trails for skiing, snowshoeing, and biking. This unit includes one heated indoor parking space, offering year-round protection for your vehicle. Enjoy modern upgrades such as brand-new windows (2021) and custom window treatments, including blackout blinds for restful sleep. A convenient storage room and shared laundry are located just across the hall on the same floor. High-speed internet is available through both Rogers and Bell, ensuring fast and reliable connectivity. Whether you're looking for a peaceful home close to nature or a smart investment property with thoughtful amenities, this move-in-ready condo has it all! (id:35885)
706 Lurgan Way
Ottawa, Ontario
Welcome to 706 Lurgan Way! This stunning like-new executive townhome is sure to impress even the most discerning buyer! This stunning home was built in 2024 by HN Homes, one of Ottawa's highest quality builders. Step into a spacious main floor featuring a large laundry area with convenient inside access to the garage. The second level offers an airy, open-concept kitchen equipped with sleek stainless steel appliances, all covered by extended 5-year transferable warranties. Enjoy the added bonus of a private balcony and a handy 2-piece powder room. Upstairs, the third floor features two generously sized bedrooms and a full 4-piece bathroom perfect for comfortable everyday living. Why buy brand new when you can have all the benefits without the added costs? . Don't miss your chance to tour this beautiful home! (id:35885)
15 Marwood Court
Ottawa, Ontario
Experience luxury in this custom-built home with a beautiful, uniform design, set on a large pie-shaped lot backing onto parkland, the Jock River, and the 7th hole of Stonebridge Golf & Country Club. Located in the heart of Stonebridge, one of Ottawas most desirable and well-established communities, this home offers more than just beautiful living spaces. Residents enjoy access to top-rated schools, scenic walking trails, parks, and the championship Stonebridge Golf Course. The nearby Minto Recreation Complex offers everything from swimming and skating to fitness classes and community events. You're also just minutes from major shopping centers, restaurants, and transit routes, making it easy to balance a peaceful lifestyle with urban convenienceThe open-concept layout features a chefs kitchen with Wolf appliances, granite countertops, and a saltwater pool for the ultimate backyard retreat.The fully finished basement includes . Enjoy a high-end sound system with built-in speakers throughout the home, creating a seamless audio experience in every room.The 4th bedroom on the main floor is currently used as an office but can be converted back at the buyers request. Lot size: 10,171.89 sq ft. (id:35885)
105 Black Maple
Ottawa, Ontario
Hidden in the heart of Rockcliffe Park, this house is that rare blend of privacy, prestige, and design. Surrounded by some of Ottawa's most storied addresses, this home doesn't just belong in the city's most exclusive neighborhood - it lives up to it. Set back from the main road, you'll enjoy a true sense of calm while still being minutes from downtown, Beechwood Village, and top private schools like Elmwood and Ashbury. Inside, light pours into every corner - literally. Each bedroom features corner windows, bringing in sunshine from two directions and making every space feel open, warm, and alive. Designed by Barry Hobin, this home is all about smart, intentional living. The layout is clean and efficient - no wasted corners, no odd angles. Just elegant, square rooms to maximize every inch. Over 3,600 sq. ft. of refined space unfolds across three smartly designed levels plus a lovely yard. The main floor is bright and naturally elegant - 10-foot ceilings, a full wall of windows, and a grand U-shaped kitchen with an island as its centrepiece. There is a formal dining area and a separate living space with room to lounge and work. Upstairs, three spacious bedrooms, two full baths, and a full laundry room make daily life effortless. The primary suite is a stand out - with a 5-piece ensuite featuring full-height mirrors, and his-and-her closets that almost make a room on their own. The finished lower level has a private entrance from the garage, a full bathroom, and an oversized room ready to become whatever you need - a fourth bedroom, home office, family hangout, or all of that at the same time. With its generous size and smart layout, you wont have to choose. In a neighbourhood known for its historic estates, this 2008-built home is a rare find, offering the charm of Ottawa legacy with the comfort and efficiency of modern construction. If you know Rockcliffe, you already know this opportunity doesn't come often. And if you don't - this is your chance to find out why. (id:35885)
320 Kilspindie Ridge
Ottawa, Ontario
Welcome to this stunning 2250 total square foot END unit townhome in desirable Stonebridge, showcasing the vast living space this model offers. Step inside the spacious and bright foyer with ceramic tile, with access from the garage and a powder room. Open concept convenient floor plan with solid hardwood flooring throughout and including kitchen, eating area, and great room. The gorgeous modern kitchen features plenty of rich, dark cabinetry, stainless steel appliances, a large sit-up breakfast island with sink/dishwasher, tiled backsplash, granite countertops, pantry, and pot lights. The eating area can easily accommodate a full sized dining set. Sit back and relax in the great room with cozy gas fireplace, and the abundance of natural light flowing throughout. The 2nd floor features 3 spacious bedrooms, the Primary with walk-in closet, 5 piece ensuite, including soaker tub, separate shower, and double vanity. 2 additional bedrooms at the back of the house, laundry station, and a full bathroom complete this level. The bright, finished basement showcases the versatility for a second living space and theatre area with surround sound speakers. Fully fenced and private backyard featuring an oversized wooden deck that invites the afternoon sun and has no rear neighbors. Upgrades include: kitchen longer island, added pantry, dustpan vacuum inlet under sink, pull-out storage for trash & recycling in the kitchen. Close to many amenities Barrhaven has to offer including schools, grocery stores, parks, shopping centers, recreation, transit and restaurants. (id:35885)
841 Cappamore Drive
Ottawa, Ontario
This exceptional home with 4 bed, 2.5 bath and a double garage in Quinn's Pointe is now available! With modern and tasteful finishes throughout, this home features a stunning kitchen with quartz counters, 9ft ceilings, and hardwood & tiled floors on the main level. Upstairs, you'll find a large primary bedroom with ensuite and walk-in closet, along with 3 generously sized bedrooms, a full bath, and laundry. Located close to parks, schools, shopping, and transportation, this home is also just moments away from Amazon, Costco, and major highways 417 and 416. Don't miss out on this opportunity - book a showing today! (id:35885)
189 Devonshire Place
Ottawa, Ontario
Residential Development potential for this R4UC zoned lot on a quiet Lane in Westboro. Ideally walking distance to shops at Hampton Park Plaza and dog park at Hampton Park, buses on Kirkwood, recreation at Dovercourt Rec center or the new gym Altea on Carling Ave. Zoning allows for low rise residential, 11meter height build, max up to 8 units. Many other options are possible on this 61' wide lot including triplexes, duplexes, semi's, towns, and singles. Property is tenanted, 24 hours notice for tenants. Duplex could be renovated as well for continued use. Low basement height. Buyers to consult with the City of Ottawa zoning department in regard to future development. Cross reference listing for duplex MLS# 24 hours notice for showings - serious buyers only. (id:35885)
189 Devonshire Place
Ottawa, Ontario
Attention investors/developers! Check out this duplexed property in Westboro/Hampton Park area that is ready for it's new chapter. One bedroom unit on the main level, 2 Bedroom unit on the second level. Double garage on site for additional storage. Basement has laundry. Lots of yard space to the side and parking. Great option to add to your investment portfolio. Excellent location for schools, parks, busses, and shopping. Hampton Park has off leash dog park, Hampton Park plaza has excellent shopping options including LCBO, Food Basics, Drug Store, Dentist, Pet Shop, and Health Clinic on the second floor. Local schools and recreation at Dovercourt Rec Center are walking distance. 24 hours notice for showings for serious buyers. (id:35885)
1820 Farwell Street E
Ottawa, Ontario
This Classic 3 story all brick five bedroom, 2866 SF home PLUS A STAND ALONE 2 STORY 1,345 SF. COACH HOUSE, WAITING FOR YOUR BUSINESS. This renovated coach house is leased at $2,400.00/mo. Ideal for lawyers, accountants & many retail uses. The COACH HOUSE open concept is easily converted to retail/office/showroom open concept. The main house has 5 bedrms, 3 bathrms spread over 2 levels. The main floor features a charming Lvgrm & spacious great room with a beautiful natural gas fireplace & hardwood floor. The country kitchen offers ample counter space & cabinetry, with direct access to a large mudroom with an adjacent laundry/powder room. The master bedrm on the 2ND floor is generously sized & includes a lavish ensuite bathroom The 3RD floor serves as a children's retreat with two bedrms. The existing sewage system consists of a Class 4 (Eco-flo) septic system installed year 2013 TBV. servicing the main building & the COACH HOUSE.SEE FLOOR PLAN FOR Measurements by third party - Conv:OREB#1407796; (id:35885)
