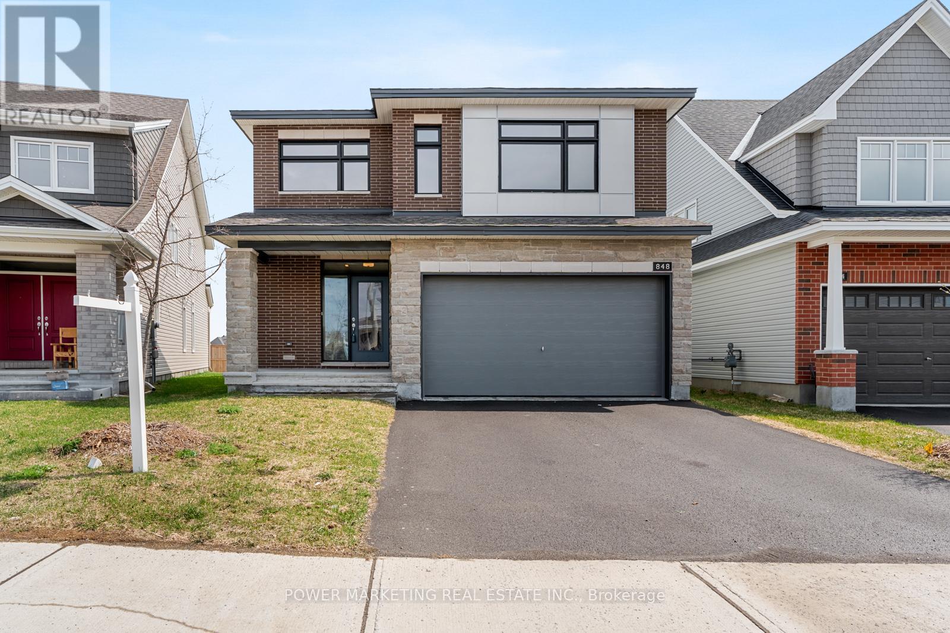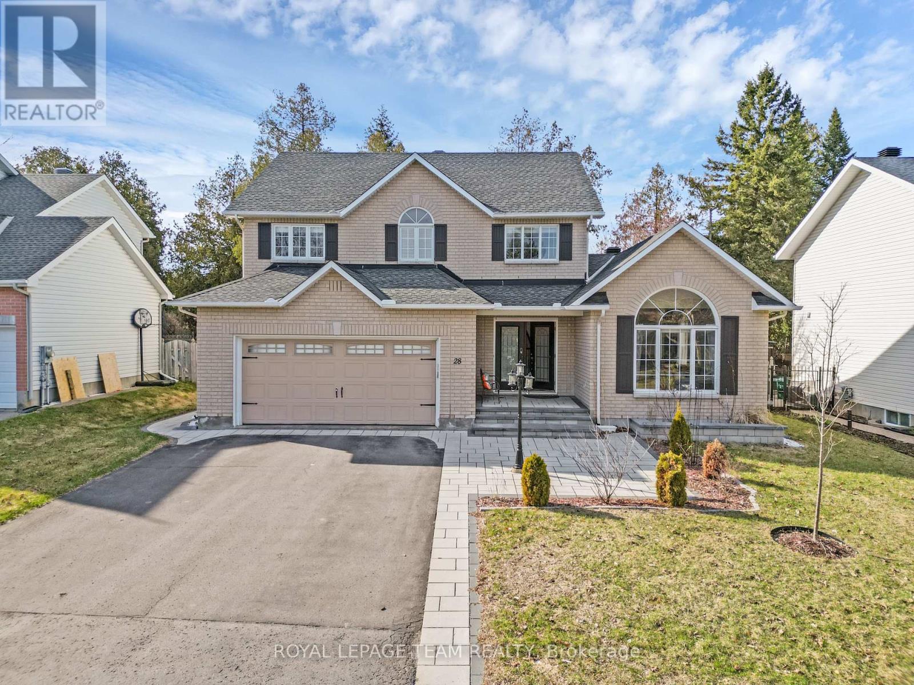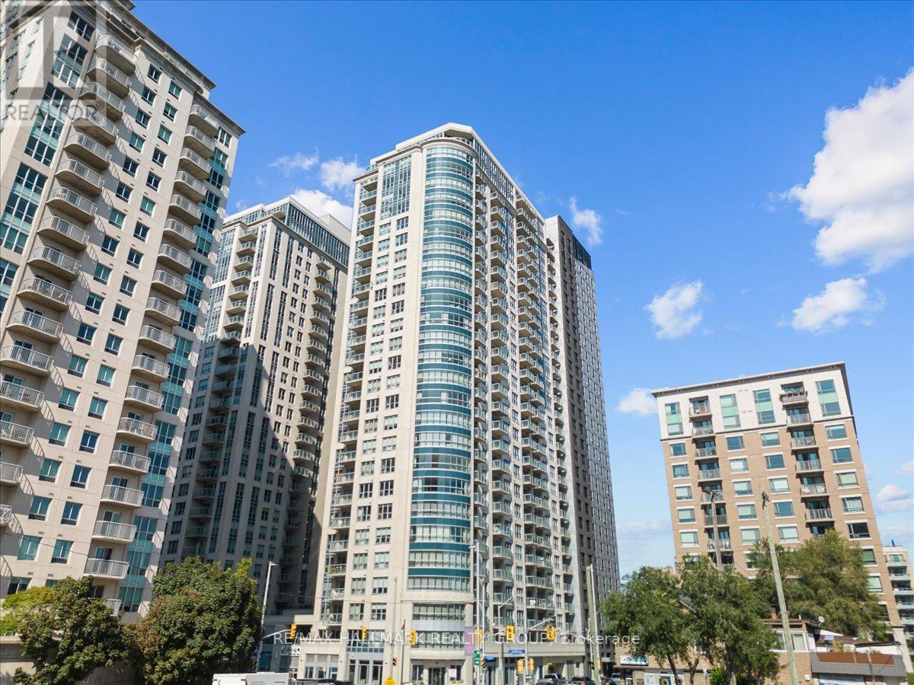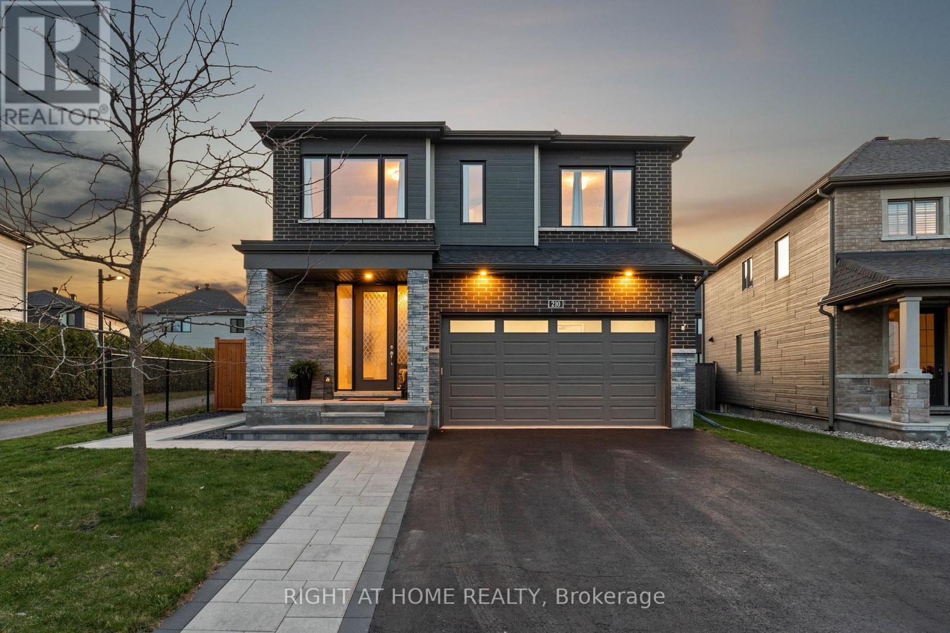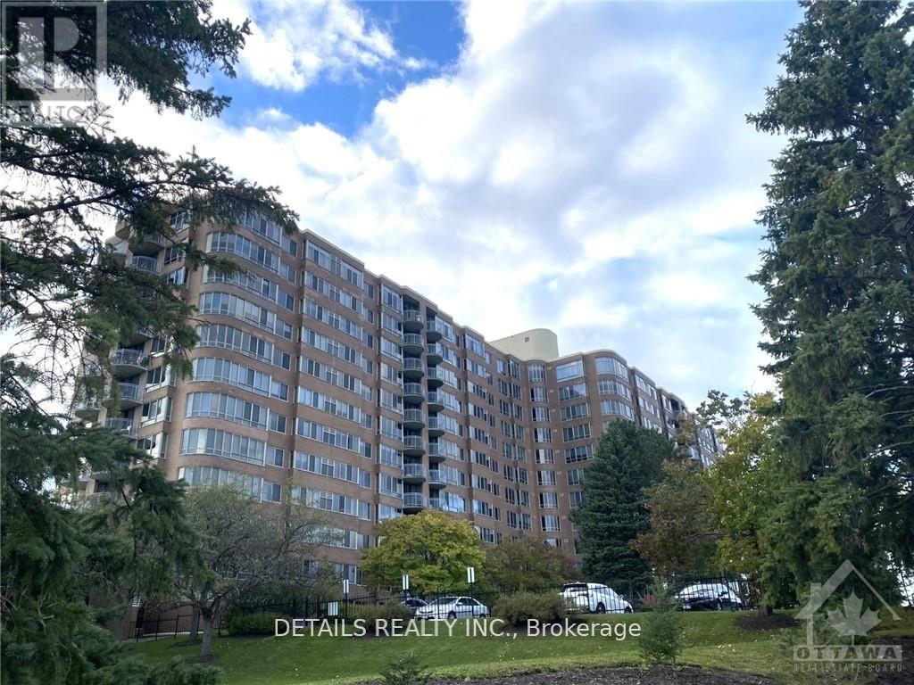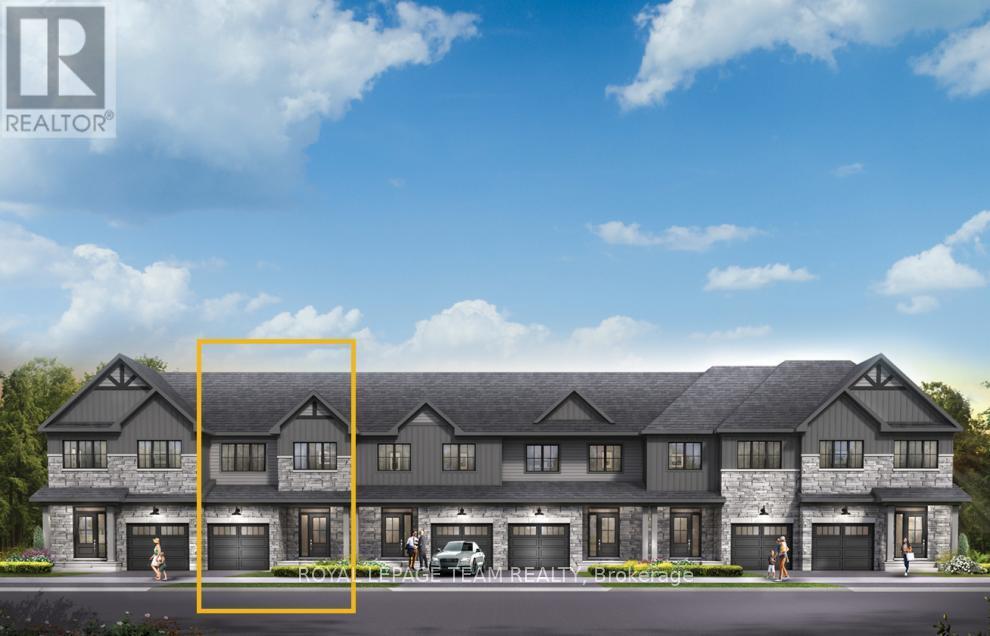848 Snowdrop Crescent
Ottawa, Ontario
This is a 10! Better than builder pricing! Welcome to this stunning 2023-built home, model name is Payton II with Tamarack building. packed with upgrades and offering 2,800 sq ft above grade ! Located on a premium lot with no rear neighbors, this home is vacant and ready for immediate possession. Enjoy elegant hardwood floors ($5,000 upgrade) and ceramic tile, soaring 9 ft ceilings on both main and basement levels, and a sleek modern elevation. The gourmet kitchen is an entertainers dream with Quartz countertops, a large premium island, oversized pantry, and deep pots & pans drawers. Stainless steel appliances, central air, and stylish pot lights are all included. The open-concept layout features a generous eat-in kitchen, large living room, and a formal dining area, perfect for hosting. The luxurious primary bedroom boasts a 4-piece ensuite and walk-in closets. The Finished basement offers incredible potential, featuring 9 ft ceilings and a bathroom. Located in a family-friendly neighborhood. walk to top schools, shopping, and amenities. Only 15 minutes to Downtown and Parliament Hill. Don't miss this upgraded beauty. book your showing today! (id:35885)
206 - 2000 Jasmine Crescent
Ottawa, Ontario
Great opportunity to own a 2 bedroom unit with grandfathered in Washer, Dryer and Dishwasher. Enjoy the convenience of condo fees that include Heat, Hydro and Water! Laminate flooring throughout spacious open concept living/dining area. 1 underground parking space and locker. Building has many amenities include indoor swimming pool, hot tub, sauna tennis, gym, party room, senior room, extra common area laundry & picnic area. Conveniently located near schools, shopping, Library, Wave pool, LRT, bus, and 10 minute drive to downtown Ottawa. Be sure to check out the 3D Walkthrough! (id:35885)
28 Renshaw Avenue
Ottawa, Ontario
65ft WIDE LOT approx. A true showstopper in Crossing Bridge Estates! This custom-built, beautifully maintained home welcomes you with double front doors, a soaring two-storey foyer, and an elegant curved staircase. Featuring maple hardwood floors, ceramic tile, a main floor den with French doors, and a sunken family room with a custom stone gas fireplace trimmed in granite, the home blends luxury and functionality. The upgraded kitchen offers granite countertops, maple cabinetry, and a separate pantry, with a patio door leading to a two-tiered deck and fully fenced yard with gas BBQ hookup and storage shed. Upstairs offers a spacious primary suite with a walk-in closet and a 4-piece ensuite with Roman tub, plus two generously sized bedrooms and a main bathroom. The fully finished basement includes a fourth bedroom, a 3-piece bathroom, a large recreation room, and additional versatile finished space currently being used as a home gym. Outside, the spacious backyard is perfect for summer BBQs, family fun, or peaceful evenings under the trees. This lovingly maintained home is nestled on a family-friendly street, close to parks, schools, and all the best that Stittsville has to offer. (id:35885)
303 Sherwood Drive
Ottawa, Ontario
Welcome to this beautifully maintained and generously sized semi-detached home located in the heart of the prestigious Civic Hospital area. Boasting charm, style and modern updates, this home features 3 large bedrooms and 4 bathrooms. The main floor offers a bright and inviting layout with a formal living area, den, formal dining, eat in kitchen and 2pc bathroom. Upstairs, you'll find a primary bedroom retreat with walk-in closet, full ensuite and a plethora of space. You'll also find 2 additional bedrooms and a full bathroom. The lower level (featuring 2 staircases) contains an enormous family room with fireplace, den, 2pc bathroom, laundry, access to the garage and loads of storage space. Walking distance to excellent schools, parks, transit, shops, and restaurants. (id:35885)
809 - 300 Lisgar Street
Ottawa, Ontario
Welcome to this rare sun-filled corner unit in the heart of downtown Ottawa. This luxurious one-bedroom, one-bathroom condo features a functional open-concept layout with soaring 9-foot ceilings, floor-to-ceiling windows, and an oversized private balcony with sweeping city views. The coveted corner location provides exceptional privacy and abundant natural light throughout the day. Additional highlights include in-unit laundry and custom blinds. The chef-inspired kitchen boasts quartz countertops, integrated European stainless steel appliances, with a large center island. The spacious bedroom benefits from the corner unit design, featuring a large window that fills the room with sunlight and warmth. Enjoy hotel-style amenities including a gym, sauna, outdoor pool, hot tub, BBQ terrace, and more. Unbeatable location steps from Parliament Hill, LRT, University of Ottawa, the Rideau Canal, and the vibrant shops and restaurants of Elgin and Bank Streets. Ideal for professionals, couples, or investors. Book your showing today this is downtown living at its finest. (id:35885)
1103 - 195 Besserer Street
Ottawa, Ontario
Welcome to this bright and modern 1 bedroom + den, 1 bathroom condo offering stunning views of downtown Ottawa! Located just steps from Ottawa U, the Byward Market, Rideau Centre, LRT/public transit, shopping, restaurants, and more, this unit puts the best of the city right at your doorstep. Inside, you'll find hardwood flooring throughout, an open-concept living space, and a modern kitchen featuring stainless steel appliances, a breakfast bar, and plenty of counter space. The living room opens onto a private balcony, perfect for your morning coffee or winding down with city lights at night. Enjoy the convenience of in-suite laundry, 1 underground parking space, and a dedicated storage locker. The building is packed with top-tier amenities including a 24-hour concierge, indoor pool, fully equipped gym, sauna, party room, and even a movie theatre - ideal for entertaining or relaxing after a long day. Perfect for professionals, students, or anyone looking to enjoy upscale urban living in one of Ottawa's most vibrant neighbourhoods! 48 hours irrevocable on all offers. Tenant Pays Monthly Rent Amount, plus Cable, Phone, Internet, Hydro. (id:35885)
914 - 80 Sandcastle Drive
Ottawa, Ontario
Welcome to this absolutely stunning upgraded 2 bedroom, 2 bath apartment in Sophia 1 with a sweeping view of the Ottawa river and Gatineau Hills! Excellent location on the 9th floor with an unobstructed north westerly view through a huge wall of windows! This spacious apartment has been beautifully upgraded with quality, attention to detail and with a sense of luxury! Features hardwood flooring in living areas and neutral carpet in bedrooms. Kitchen has been renovated with wood cabinetry, quality appliances, granite counters, tile backsplash and a pass through opening to the dining room. The open concept layout provides for ample living/dining space enhanced by an electric fireplace, pot lighting, elegant mouldings and a cozy reading nook! Spacious primary bedroom enjoys privacy separate from the living areas, a walk-in closet and an upgraded 3 piece ensuite bath with an oversize shower! 2nd bath is an updated 2 piece powder room perfect for guests. 2nd bedroom is a generous size with a large closet and could also be an ideal home office or den. Convenient and quiet west end residential location yet close to many amenities in Bells Corners, close to the Queensway Carleton Hospital, access to both 417 and 416 and public transportation. The building is well managed, clean and quiet with a superintendent on site during the week days. Amenities on the ground floor include a welcoming entrance foyer, lounge with library, party room, well equipped exercise room with windows, clean and bright laundry area and a guest suite. There is also an outdoor swimming pool! One parking spot is conveniently located in the parking garage. This apartment is absolutely lovely and not to be overlooked. 24 hour irrevocable on all Offers. (id:35885)
210 Spindrift Circle
Ottawa, Ontario
Welcome to pure luxury in the heart of Manotick's prestigious Mahogany community! This exquisite Brierwood model is perfectly situated with no front neighbours, just a peaceful park view right outside your door. From the moment you step inside, youll be captivated by the bright open layout, stunning hardwood floors, elegant finishes, and natural light streaming through large windows. The main floor is made for modern living and effortless entertaining. Enjoy the cozy ambiance of the fireplace in the living room, while the gourmet kitchen impresses with stainless steel appliances, quartz countertops, a spacious island with breakfast bar, and a pantry. A large welcoming foyer, stylish powder room, and inside access to the double heated garage complete the main level. Upstairs, the 2nd floor features 9ft ceilings! The luxurious primary bedroom offers a peaceful retreat with a spa-like ensuite featuring a soaker tub and walk-in glass shower. And the showstopper? An incredible custom walk-in closet once the fourth bedroom now transformed into a boutique-style space designed to spoil and indulge. The lower level offers a bright, finished space with two large windows perfect for family gatherings, movie nights, or a cozy hangout. Plus, enjoy plenty of storage and a convenient bathroom. The backyard is nothing short of a private oasis. Thoughtfully designed with relaxation and entertaining in mind, it features a heated inground pool, hot tub, a modern shed, beautiful interlock stonework, a pergola for cozy evenings around the fire, and a stunning gazebo perfect for outdoor dining. Its the kind of space you'll never want to leave. Located just minutes from the charm of Main Street Manotick with its unique shops, restaurants, and cafes and steps to the picturesque Rideau River, this home offers not only luxury, but lifestyle. Dont miss your chance to experience this dream home. Be sure to watch the video and see for yourself what makes this home truly unforgettable. (id:35885)
709 - 100 Grant Carman Drive W
Ottawa, Ontario
Rare opportunity to find a resort-style condominium in Ottawa! This highly sought luxury condominium boasts beautiful landscaping sitting inside 4 acres well designed and maintained private parks. The unit is located on the 7th floor with features in-suite laundry, a spacious master bedroom plus walk-in closet, a large east facing bright den which can be a perfect home-office, or be easily converted to an extra bedroom. Upgrades in 2024: flooring, complete painting, stainless range & hood, stainless French door fridge, stainless microwave; also newer stainless dishwasher, newer top-load washer & dryer. The amenities are endless within the condominium such as an indoor swimming pool, whirlpool, sauna, library, party room, large fenced BBQ patio, exercise room and common room all situated on the main floor; plenty of visitor parking spots. One indoor parking and one storage locker included, both are at basement 1. Walking distance to restaurants, grocery stores, medical clinics, public transits. Easy to show and move-in ready. (id:35885)
163 Namaste Walk
Ottawa, Ontario
Welcome to this beautifully maintained home, offering contemporary elegance and thoughtful upgrades throughout. This lovely home built by Minto(Monterey model) in 2022, Offers 1878Sqft of living space. This property boasts an open-concept main floor with 9' ceilings, creating a bright and spacious atmosphere. The gourmet kitchen features sleek quartz counters, perfect for both everyday living and entertaining. Upstairs, you'll find three well-appointed bedrooms and two full baths, including a convenient laundry room on the second floor for added functionality. The finished basement provides extra living space with a large family room, ideal for relaxation, gatherings or home office purpose. Additional highlights include a nice and clean single-car garage, Hardwood stair, Professional clean condition that enhance comfort and style. Rental application, Government issued photo ID, Full credit report, Job letter, Pay stub, reference letter, Notice of assessment are required. (id:35885)
2533 Esprit Drive
Ottawa, Ontario
Boasting three bedrooms, this modern abode offers spacious living quarters ideal for families or those seeking ample space for guests. Every detail has been meticulously crafted, with upgrades throughout, including exquisite cabinetry and flooring that elevate the home's aesthetic appeal. A highlight of this property is the finished rec room in the basement, perfect for entertaining or unwinding after a long day. Additionally, the sleek kitchen comes fully equipped with appliances ensuring both style and functionality. Finished basement rec room for added space! The primary bedroom includes a 3-piece ensuite and a spacious walk-in closet. Avalon Vista! Conveniently situated near Tenth Line Road - steps away from green space, future transit, and established amenities of our master-planned Avalon community. Avalon Vista boasts an existing community pond, multi-use pathways, nearby future parks, and everyday conveniences. December 3rd 2025 occupancy! (id:35885)
2537 Esprit Drive
Ottawa, Ontario
Relax in the Monterey townhome. The kitchen on the open-concept main floor overlooks the living/dining room, creating the perfect space for family time. The 4-bedroom, 2-bathroom second floor includes a 3pc ensuite connected to the primary bedroom. The finished basement gives you extra room to live, work and play in this townhouse. Avalon Vista! Conveniently situated near Tenth Line Road - steps away from green space, future transit, and established amenities of our master-planned Avalon community. Avalon Vista boasts an existing community pond, multi-use pathways, nearby future parks, and everyday conveniences. December 4th 2025 occupancy! (id:35885)
