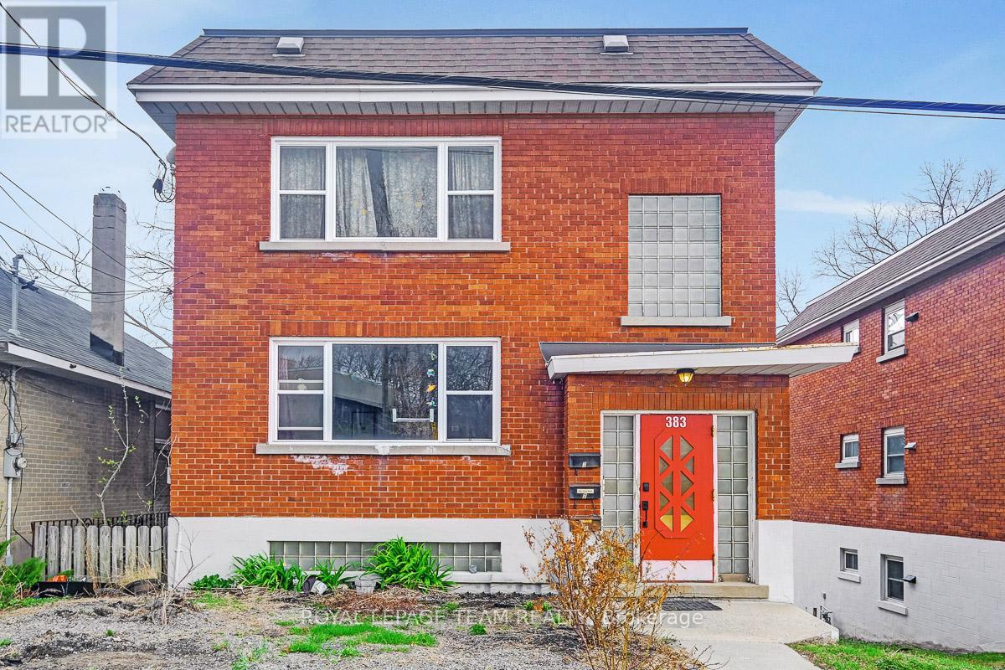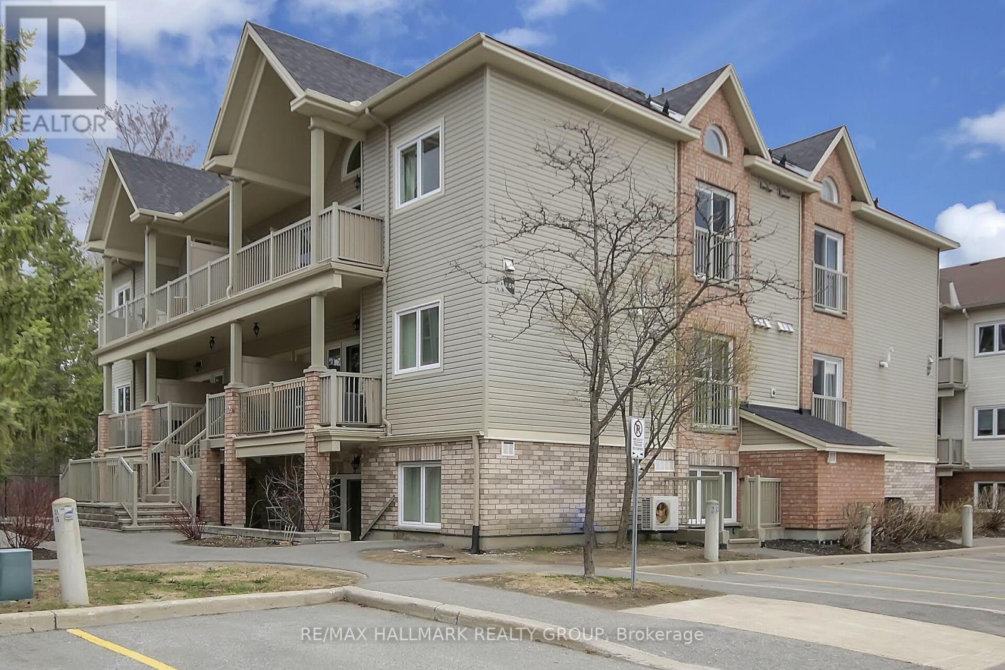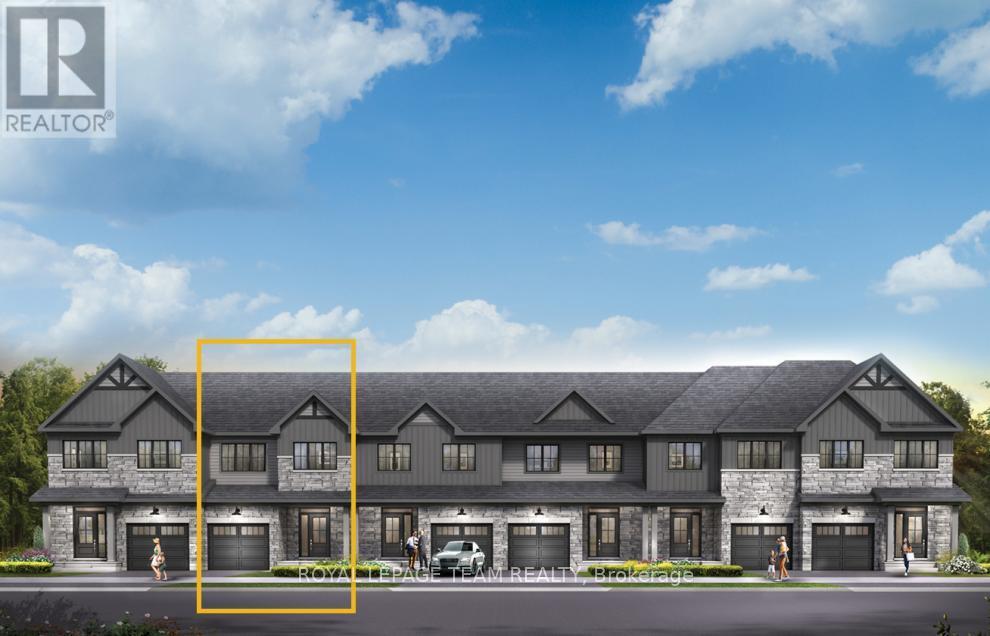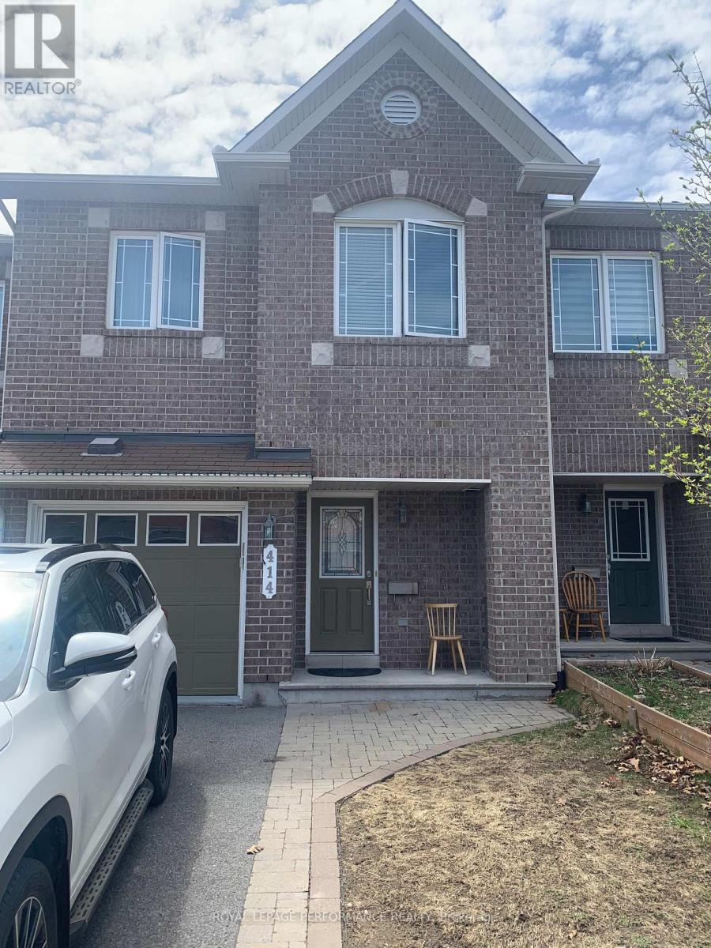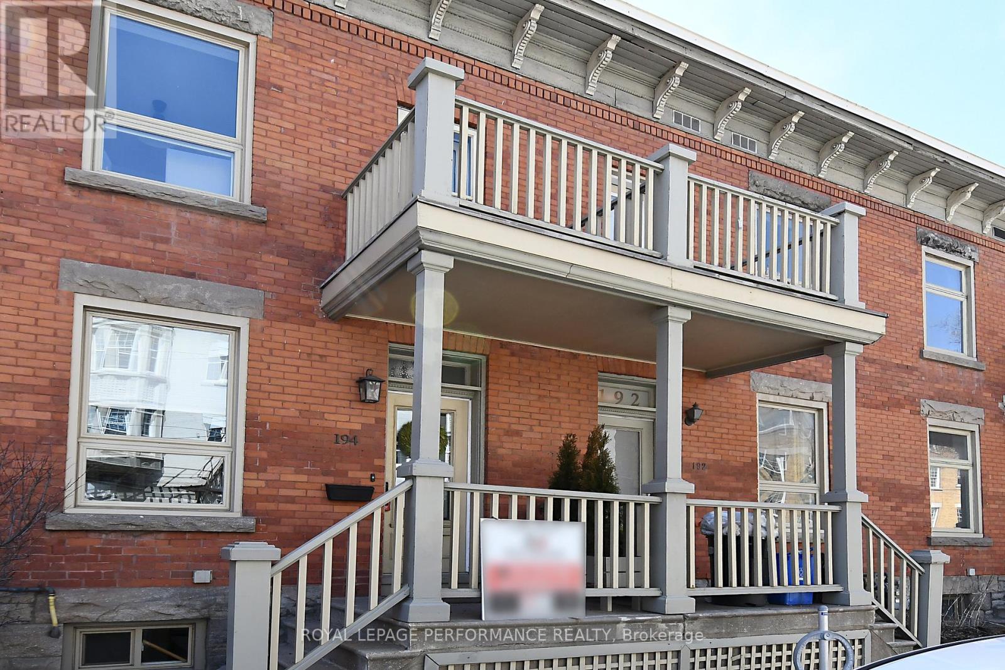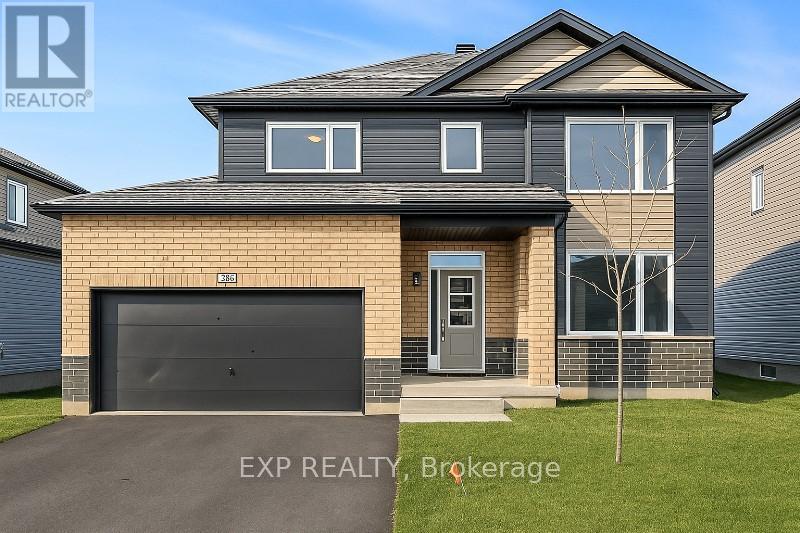6775 & 6781 Hiram Drive
Ottawa, Ontario
2.9-Acre Heavy Industrial Lot with Income Ideal for Owner-Users or Investors. This 2.9-acre parcel of heavy industrial-zoned land offers excellent flexibility for a range of industrial uses, including permitted outdoor storage. Fully gravelled, fenced, and secured, the site is move-in ready for businesses seeking functional yard space or investors looking for a long-term hold with development potential. Key Features:Zoning: Heavy industrial (IH) with outdoor storage permittedInfrastructure: Power installed around the perimeterideal for plugging in vehicles during winterSite Condition: Fully graveled, fenced, and securedIncome Potential: Currently leased to a yard tenant, providing immediate cash flow to help offset holding or development costsWhether you're an owner-occupier planning a future build or an investor looking to generate income while exploring development options, this site offers the rare combination of utility and upside. **TAXES ARE INTERM TAX AMMOUNTS** (id:35885)
383 Main Street
Ottawa, Ontario
This triplex, an excellent investment opportunity, is centrally located in the Rideau Gardens/Ottawa East area. The property features 3 spacious & extensively renovated 2 bedroom units. Its prime location offers easy access to the Flora Footbridge, Glebe & Lansdowne. Residents will also appreciate the proximity to the scenic trail networks along the Canal and Rideau River, as well as the diverse shops, restaurants, and amenities on Main Street. The three units, renovated between 2020-2022, feature a similar layout and uniform finishes. They include a large formal living room, a separate dining room, a well-equipped kitchen with stainless steel appliances (stove, refrigerator, dishwasher, and hood fan), a 4-piece bathroom, two generously sized bedrooms, and the convenience of an in-unit stacked washer and dryer. Rent: Unit #1-$2,295/month, Unit #2-$2,148.40/month, Unit #3-$2,299/month. 4 separate hydro meters. The building is heated via natural gas boiler (2015) with radiators in each unit. Three parking spots at the back of the building. Windows 2020-2022. Retaining Wall 2022. Electrical updated 2020-2022. Flat roof 2020. (id:35885)
1407 - 203 Catherine Street
Ottawa, Ontario
SOBA (South on Bank) at 203 Catherine Street features unit 1407 - a STUNNING 14th-floor LUXURY retreat! This SPACIOUS, modern TWO BEDROOM, TWO-BATH suite features 1277 square feet (as per builder), accentuated with quality modern finishes, exposed concrete, high ceilings, full-height windows, two balconies, and so much more. The open concept main living area features elegant 180-DEGREE PANORAMIC VIEWS; a spacious kitchen with quality cabinetry, quartz countertops, a fabulous GAS RANGE, PREMIUM FRIDGE, expansive island with seating, and direct access to the stunning 40-FT PATIO (with gas BBQ CONNECTION) spanning the width of the building's north face, offering TREMENDOUS CITY VIEWS. The principal bedroom includes a spacious walk-in closet, luxe ensuite bath, and SUNNY EASTERN EXPOSURE. The second bedroom, currently used as an office, consists of a walk-in closet, private WEST-FACING BALCONY, and efficient access to the full bathroom. Both bedrooms include MOTORIZED BLACKOUT BLINDS. Enjoy the convenience of IN-SUITE LAUNDRY, individually controlled heating and cooling with a HEAT PUMP SYSTEM, and a clean, secure building with CONTROLLED ACCESS, a CONCIERGE, and excellent AMENITIES. Commuters value efficient ACCESS TO TRANSIT and the convenience of UNDERGROUND PARKING with a well-located parking space. A STORAGE UNIT adjacent to the parking space is also included. SOBA enjoys an ideal LIFESTYLE LOCATION, nestled perfectly between Centretown & Glebe and flanked by Little Italy & the Golden Triangle. This luxury condo is steps from all imaginable needs & wants. Luxury amenities include a gym, sky garden, party room, catering kitchen, and a fabulous ROOFTOP POOL. (id:35885)
J - 1109 Stittsville Main Street
Ottawa, Ontario
Experience exceptional condo living in the vibrant Jackson Trails community, ideally situated with the convenience of shopping, dining, parks and public transit all within walking distance. This well-maintained upper unit features a spacious living room with access to a private balcony. The kitchen offers ample storage and counter space, while two generously sized bedrooms provide comfortable living. Enjoy the convenience of an in-unit laundry room and a full 4-piece bathroom. Laminate flooring throughout. This is a fantastic starter home at an excellent price point, complete with one owned parking spot. (id:35885)
2557 Esprit Drive
Ottawa, Ontario
Unwind in the Ashbury Executive Townhome. The open-concept main floor is perfect for family gatherings, from the bright kitchen to the open-concept dining area to the naturally-lit living room. The second floor features 3 bedrooms, 2 bathrooms and the laundry room. The primary bedroom includes a 3-piece ensuite, a spacious walk-in closet and additional storage. Finished basement rec room. Avalon Vista! Conveniently situated near Tenth Line Road - steps away from green space, future transit, and established amenities of our master-planned Avalon community. Avalon Vista boasts an existing community pond, multi-use pathways, nearby future parks, and everyday conveniences. December 10th 2025 occupancy! (id:35885)
2559 Esprit Drive
Ottawa, Ontario
Boasting three bedrooms, this modern abode offers spacious living quarters ideal for families or those seeking ample space for guests. Every detail has been meticulously crafted, with upgrades throughout, including exquisite cabinetry and flooring that elevate the home's aesthetic appeal. A highlight of this property is the finished rec room in the basement, perfect for entertaining or unwinding after a long day. Additionally, the sleek kitchen comes fully equipped with appliances ensuring both style and functionality. Finished basement rec room for added space! The primary bedroom includes a 3-piece ensuite and a spacious walk-in closet. Avalon Vista! Conveniently situated near Tenth Line Road - steps away from green space, future transit, and established amenities of our master-planned Avalon community. Avalon Vista boasts an existing community pond, multi-use pathways, nearby future parks, and everyday conveniences. December 10th 2025 occupancy! (id:35885)
2555 Esprit Drive
Ottawa, Ontario
Relax in the Monterey townhome. The kitchen on the open-concept main floor overlooks the living/dining room, creating the perfect space for family time. The 4-bedroom, 2-bathroom second floor includes a 3pc ensuite connected to the primary bedroom. The finished basement gives you extra room to live, work and play in this townhouse. Avalon Vista! Conveniently situated near Tenth Line Road - steps away from green space, future transit, and established amenities of our master-planned Avalon community. Avalon Vista boasts an existing community pond, multi-use pathways, nearby future parks, and everyday conveniences. December 9th 2025 occupancy! (id:35885)
1702 - 195 Besserer Street
Ottawa, Ontario
Stunning Claridge Plaza 2 bedroom 2 bathroom condo. Conveniently located in downtown, near Ottawa University, Rideau Center, Byward market, public transportation. Lots of restaurant to choose from. Bright 2 bedroom plus den Yankee model. South facing, spacious living and dining room with patio door to balcony. Overlooking Ottawa University and amazing city views. Kitchen with granite counter top, upgraded cabinet, and SS appliances. Master bedroom with double closet. En-suite bathrom with granite counter, and updated tub. Hardwood floors in Living, dining, and all bedrooms. Building has 24 hour security desk, indoor pool, recreation room, and party room. Parking and storage locker included. Condo is partially furnished, living, dining room, and one bedroom furniture are included if needed. (id:35885)
414 Galatina Way
Ottawa, Ontario
Welcome to 414 Galatina Way a beautiful and bright 3-bedroom, 2.5-bathroom townhome offering 2,110 sq. ft. of comfortable living space. This stunning home features hardwood flooring throughout both the main and second floors, plus the stairs, creating a warm and elegant ambiance. Enjoy a spacious and modern kitchen equipped with stainless steel appliances, perfect for everyday living and entertaining. The inviting primary bedroom includes a 4-piece ensuite bathroom and a walk-in closet, while two additional generously sized bedrooms share a full bath. Additional highlights include a new AC installed in 2022.Located in a vibrant and family-friendly neighbourhood, this home is surrounded by parks, schools, and a variety of shopping options everything you need is just minutes away. Enjoy full privacy on the backyard deck, with serene views overlooking South March Highlands Conservation Forest. Conveniently located just minutes from Tanger Outlets and the Richcraft Recreation Complex. The property is currently tenanted under a lease agreement that remains in effect until March 31, 2026 with $2500 monthly. The buyer shall assume the tenancy under the terms of the existing lease. Please provide a minimum of 24 hours' notice for all showing requests. (id:35885)
194 Charlotte Street
Ottawa, Ontario
This beautiful turn-of-the-century 3-bedroom, 3-bathroom home seamlessly blends historic charm with modern elegance. The open-concept living and dining areas are filled with natural light, accentuating the gleaming hardwood floors. A beautifully updated kitchen features stainless steel appliances, quartz countertops, and a breakfast bar, flowing effortlessly into a cozy family room with a wood-burning fireplace and direct access to the deck. The second level is thoughtfully designed for a growing family, offering three well-proportioned bedrooms and a stylish full bathroom with a stunning skylight. The second bedroom enjoys the added luxury of a private balcony. A fully finished lower level, complete with a 3-piece bathroom, provides a versatile space ideal for a home office or additional living area. Perfectly situated within walking distance of the University of Ottawa, Strathcona Park, the ByWard Market, and more, this home offers unparalleled convenience in a highly sought-after location. (id:35885)
160 Marrissa Avenue
Ottawa, Ontario
Available immediately , fully furnished , Indulge in the perfect blend of comfort and convenience at 160 Marrissa Avenue! This 2003-built, end unit townhouse by Minto Homes boasts a bright and charming modern style across over 2000 sq ft. With 3 bedrooms and 3 baths, the open-concept layout creates a spacious and inviting atmosphere. Step into a delightful kitchen featuring a large island and abundant natural light that flows into the living area. The master bedroom is a luxurious retreat with a walk-in closet and a serene 4-piece ensuite. Conveniently located only 10 minutes from downtown, you'll find yourself in the heart of amenities, with paths, Costco, and Montfort Hospital in close proximity. The fully finished basement adds versatility to the living space, providing ample room for various activities. With both indoor garage and outdoor parking., Flooring: Carpet W/W & Mixed, hot water tank rented for 39.45$. (id:35885)
1979 Hawker Private
Ottawa, Ontario
Step into luxury w/the popular Chablis model by Mattino Developments, a stunning 4 Bed/3 Bath located in the prestigious Diamondview Estates in Carp. This home boasts a spacious 2567 sqft layout that's perfect for entertaining. Over 85K in upgrades included in price: custom kitchen, smooth ceilings, pot lights, designer porcelain 12" X 24" tile, soffit lights and much more. The chef's kitchen, fully equipped w/extensive cabinetry & ample counter space. Adjacent to the kitchen, the family room invites relaxation w/its cozy gas fireplace. The primary bedroom is a sanctuary of peace and elegance, featuring a 5-piece ensuite & a generously sized walk-in closet. Three additional well-sized bedrooms & a full bathroom complete the upper level. The unfinished basement offers vast potential for you to design & create additional spaces that reflect your personal tastes & needs. Association fee covers common area maintenance & management. Images provided are to showcase builder finishes (id:35885)

