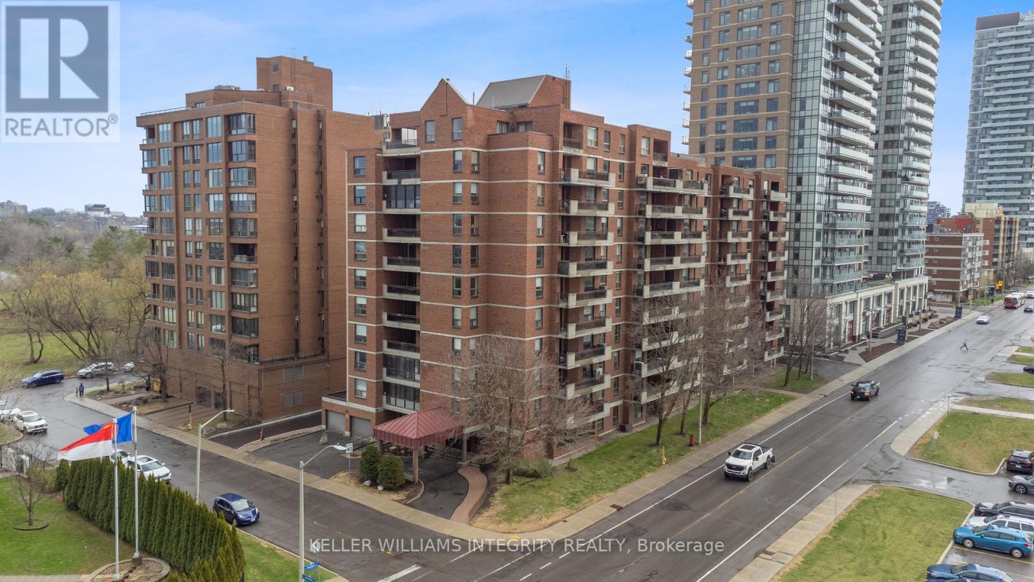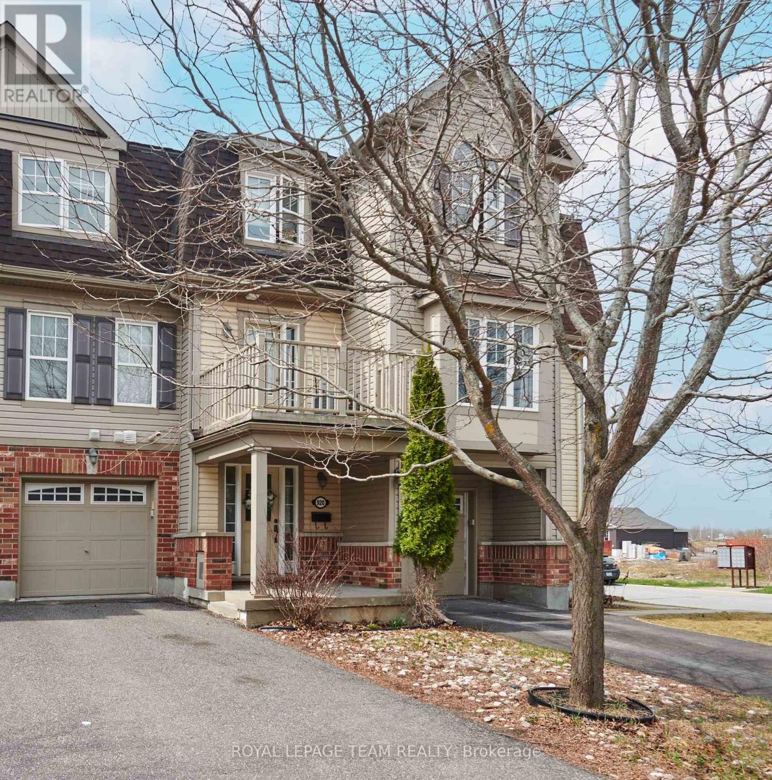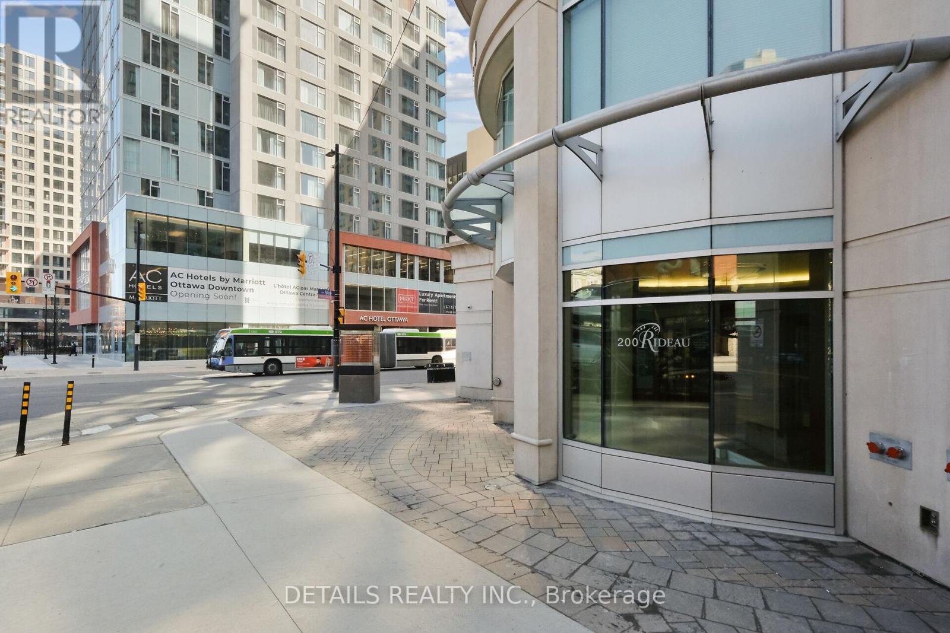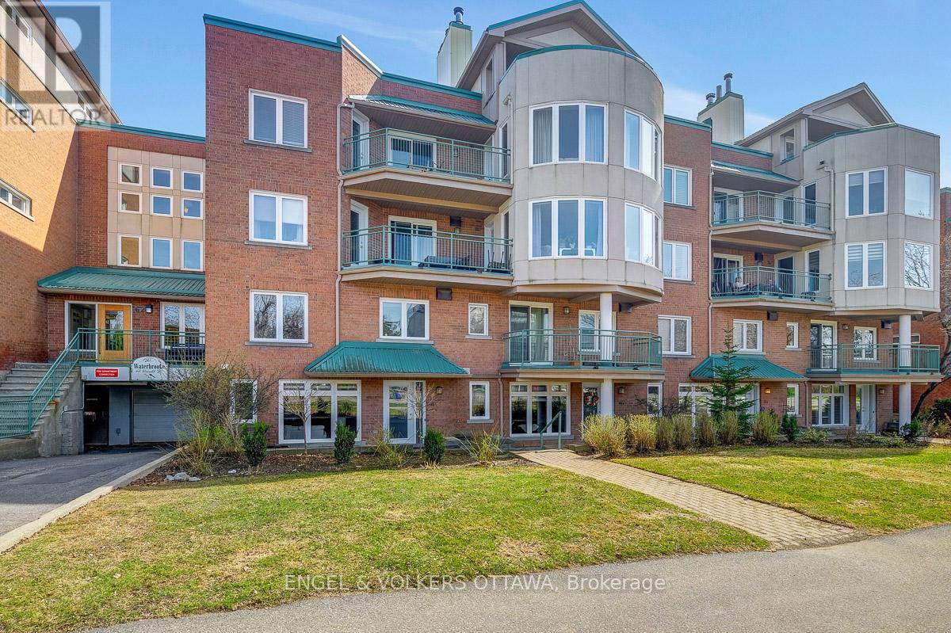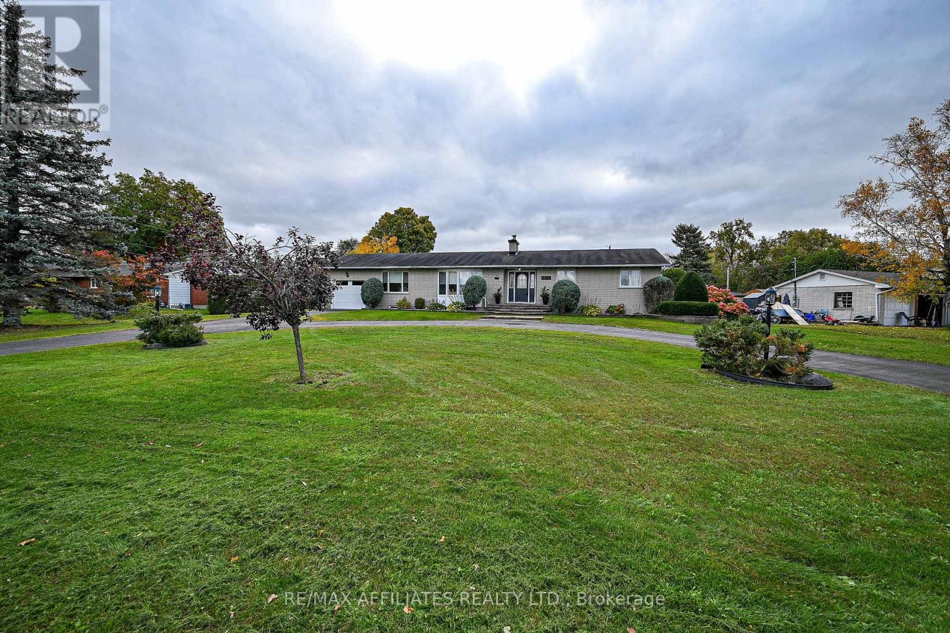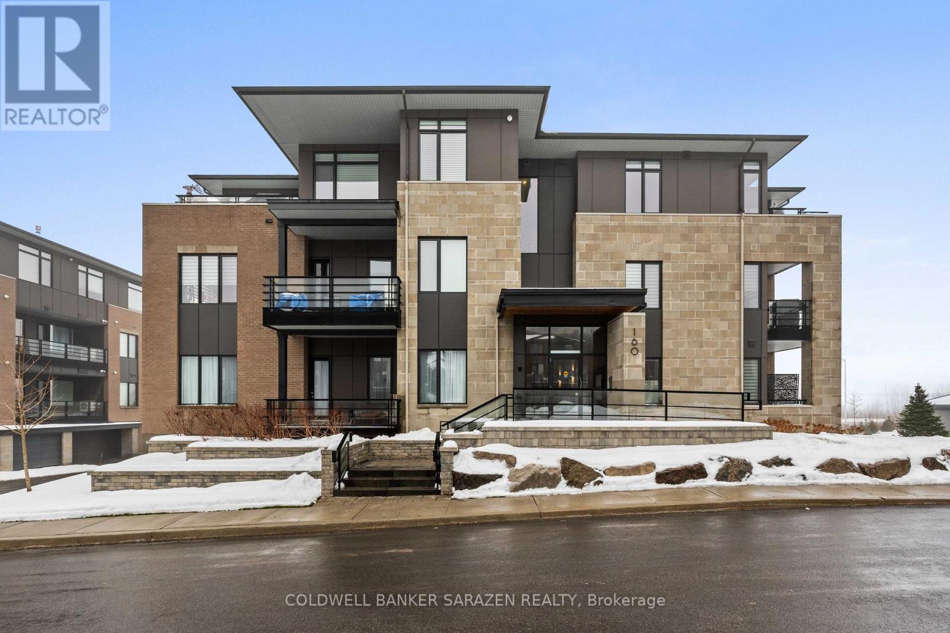2123 Esprit Drive
Ottawa, Ontario
Welcome to this beautifully maintained 4-bedroom, 3.5-bath single-family home in the heart of Avalon, showcasing true pride of ownership. Nestled on a quiet street steps from parks and transit, this home offers a functional and inviting layout with gleaming hardwood floors throughout the living, dining, and family areas. The spacious foyer opens to an updated open-concept design with flexibility for formal living/dining or a large family and dining area at the rear. The tastefully renovated kitchen features granite counters, updated cabinetry, a center island, and direct access to the fully fenced backyard. Enjoy the outdoor interlocked patio, surrounded by a full wall of mature trees providing rare privacy. The second level boasts two generous bedrooms, an updated full bathroom, and a spacious primary retreat with a beautifully renovated ensuite featuring a standalone shower and added soaker tub (2022). Additional updates include freshly painted interiors, refinished hardwood (2021), and replaced stair carpet (2021). The finished lower level offers a 4th bedroom, full bathroom, and a large rec room complete with a built-in workstationideal for working or learning from home. With an attached double-car garage and thoughtful upgrades throughout, this Avalon gem is move-in ready. Don't miss your chance to call it home! (id:35885)
1368-1370 Meadow Drive
Ottawa, Ontario
Just over an acre. Zoning is VM3. City says it will allow up to ten units on this property. This is great future development land as the current structure has revenue of 60,000 per year while the buyer does their planning and gets permits to build. (id:35885)
328 Pleasant Park Road
Ottawa, Ontario
Completely renovated and full of charm, this stunning 1 1/2-storey home sits on an impressive 66 ft x 206 ft lot with incredible curb appeal and a thoughtfully redesigned interior. The main floor is bright and welcoming, featuring rich hardwood floors and a spacious living room with a cozy gas fireplace and a large bay window that floods the space with natural light. The custom-designed modern kitchen boasts sleek cabinetry, stone countertops, complimentary backsplash and thoughtful storage, all open to the dining area for easy entertaining. At the back of the home, the sunroom/family room is a true retreat with wraparound windows offering peaceful views of the lush backyard and fish pond- perfect for morning coffee, quiet evenings, or year-round relaxation. Two generous bedrooms and a full bath complete the main floor. Upstairs, the private primary suite impresses with its spacious layout, walk-in closet area, 4-piece ensuite, and cozy den. The partially finished basement includes a rec room, full bath, laundry, and abundant storage. With its perfect blend of indoor comfort and outdoor beauty, this home is a rare find. (id:35885)
603 - 50 Emmerson Avenue
Ottawa, Ontario
Welcome to urban living at its finest. This bright and spacious 2-bedroom, 2-bathroom condo is perfectly located just steps from the river, trendy shops, top-rated restaurants, and both LRT lines. With an open-concept layout and oversized windows, the unit is filled with natural light throughout the day. Enjoy your morning coffee on the private balcony with serene views of the river. The kitchen flows seamlessly into the living and dining areas, making it ideal for both entertaining and relaxing. The unit comes complete with a garage parking space and a dedicated storage locker. As part of a well-maintained and stylish building, you'll also enjoy access to fantastic amenities including a fully equipped gym, sauna, bike storage, and a party/meeting room. Whether you're heading out for a riverside walk or commuting downtown, this location truly offers the best of city living. (id:35885)
1103 - 199 Kent Street
Ottawa, Ontario
Experience quintessential urban living in this beautifully updated 2-bedroom, 1-bath end unit, ideally located just moments from Parliament Hill, government offices, the Ottawa River, premier shopping, recreation, and public transit.This move-in-ready suite features an open-concept living and dining area with access to a private balcony, a bright kitchen with a cozy eating nook, and a spacious primary bedroom complete with a large in-unit storage room. Enjoy the convenience of in-suite laundry and a private storage locker, all within a secure, professionally managed building with 24/7 on-site security.Residents also enjoy access to a full range of premium amenities, including an indoor lap pool, sauna, well-equipped exercise room, and a tranquil library all designed to complement a vibrant, urban lifestyle. (id:35885)
920 Messor Crescent
Ottawa, Ontario
Welcome to this lovely 2 bedroom home in Stittsville, the perfect blend of city living and quiet surroundings. This home is well designed with comfort and convenience in mind. On the main level you will find the large laundry room and access to the garage. The second floor welcomes you to the main living space with a galley kitchen, balcony and a connected open breakfast bar, along with the combined living room, dining room and powder bathroom. This area is great for entertaining. Enjoy the tranquility of nearby greenspace, all while being minutes away from shopping, dining, and entertainment. (id:35885)
1202 - 200 Rideau Street
Ottawa, Ontario
Welcome to 200 Rideau, located right in the heart of the downtown core. If you're a University of Ottawa student or just someone who likes to be in the thick of things, this is your place. This spacious one-bedroom condo is ideal for students and remote workers. The unit is located in a 24-hour secure building. Inside, you'll find a modern kitchen with granite counters and stainless steel appliances. A breakfast bar makes for a great place to eat alone or with company. The kitchen opens up to the dining and living area, which also has a den area. The bedroom is also spacious with an oversized window that fills the space with natural light. If you need to get some fresh air, just step out onto your balcony and take in the views! All the amenities such as an indoor pool, two gyms/fitness areas, sauna, movie room, party room, and an outdoor terrace with bbqs, are included for your enjoyment! Walk to Parliament Hill, the Byward Market, Rideau center and so much more! (id:35885)
1601 - 900 Dynes Road
Ottawa, Ontario
Heat, hydro, and water included in A spacious high floor unit with a huge covered balcony running the full length of the apartment. Enjoy a wonderful unobstructed view of the Experimental Farm, Gatineau Hills in the distance, and beautiful sunsets. Great sized living & dining areas offer room to relax and enjoy time with family. Moreover, this unit features spacious bedrooms with ample closet space, full bathroom with tub/shower, large storage room and lots of natural light. Plenty of amenities including elevator, controlled access, garage parking, indoor pool, sauna, exercise room, workshop, party room, library, bike storage and laundry facilities. Non-smoking building. Incredible location only steps to Mooney's Bay, Hog's Back Park, Carleton University, shopping, bike paths and transit. (id:35885)
105a - 62 Donald Street
Ottawa, Ontario
Live steps from the Rideau River, Rideau Tennis Club, and Adawe Crossing Bridge in this beautifully updated two-storey condo with its own private entrance and patio. The open-concept main floor features a cozy two-sided fireplace and a custom natural walnut kitchen complete with granite countertops and a stunning artisan maple/walnut butcher block island perfect for cooking and entertaining.Upstairs, the spacious primary retreat includes a custom walk-in closet (2022) and a luxurious 4-piece ensuite (2021). An additional bedroom, updated full bathroom (2021), and convenient laundry complete the upper level. Additional highlights include direct access to heated parking through the utility room just off the kitchen.Enjoy an unbeatable location walk or bike to Riverain Park, the ByWard Market, Sandy Hill, downtown, and all the amenities this vibrant neighbourhood has to offer. 24 hours irrevocable on all offers. (id:35885)
5466 Mitch Owens Road
Ottawa, Ontario
Builders/investors opportunity knocks! Large lot (100x 170 Ft) in south-after Manotick awaiting your next building! This well located lot is walking distance to St Marks high school, George Nelms sport park, close to Rideau Carleton casino and downtown Manotick! Only 20 minutes to Ottawa downtown. (id:35885)
1532 Bella Vista Drive
Ottawa, Ontario
All brick bungalow w/circular driveway, interlock, backing onto parkland, quiet street, elevated river view, front door w/soldier windows, foyer w/crown mouldings, high baseboard, ceramic tile, open staircase w/box posts & rod iron spindles, bright kitchen w/quartz countertops, 3 x stool breakfast bar, upper/lower mouldings, pot drawers, wall of pantry, pot lighting & dual wine fridges, eating area w/garden doors, living rm w/bay window & wood burning fireplace, dining rm w/hardwood flooring, main flr laundry, primary bdrm w/twin closets & passage door to private deck, 5 pc main bath w/twin sinks, soaker tub w/oversized tile, 2nd bdrm w/wall of closets, 3 piece bath w/standup shower, rec room w/wide plank flooring, 2 x bdms, den, gym,& built-in cabinets, cedar closet, large storage, 2nd hardwood staircase w/rear entrance, attached garage w/passage door, covered entertainment deck, in-ground pool w/patio & change shed, detached 20'x17' garage w/passage door (id:35885)
104 - 160 Boundstone Way
Ottawa, Ontario
Discover the contemporary urban living in Kanata's prestigious Heritage Hills neighborhood with this impeccably designed 2-bedroom plus den and 2-bathroom condo. From the moment you step inside, the residence captivates with its harmonious blend of modern aesthetics and functional design, featuring rich hardwood flooring that flows throughout and expansive floor-to-ceiling windows that bathe the interior in natural light. The chef's kitchen boasts a stunning waterfall-edge island with breakfast bar, stainless steel appliances, elegant dark stone countertops, and an abundance of custom cabinetry. The open-concept living area effortlessly transitions to a private terrace, your personal outdoor sanctuary perfect for morning coffee or evening relaxation. The primary suite serves as a peaceful retreat, complete with a walk-in closet and an ensuite bathroom, while the second bedroom offers quiet seclusion at the opposite end of the residence for optimal privacy. The versatile den presents endless possibilities as a home office or creative studio to suit your lifestyle needs. Thoughtful conveniences include in-suite laundry, a secure underground parking space, elevator access, and 24/7 concierge service for complete peace of mind. Beyond your doorstep, enjoy the privilege of residing in one of Kanata's most sought-after locations, with proximity to top-rated schools, lush parks, boutique shopping, and gourmet dining options, plus effortless access to Highway 417 and major transit routes for seamless commuting. (id:35885)



