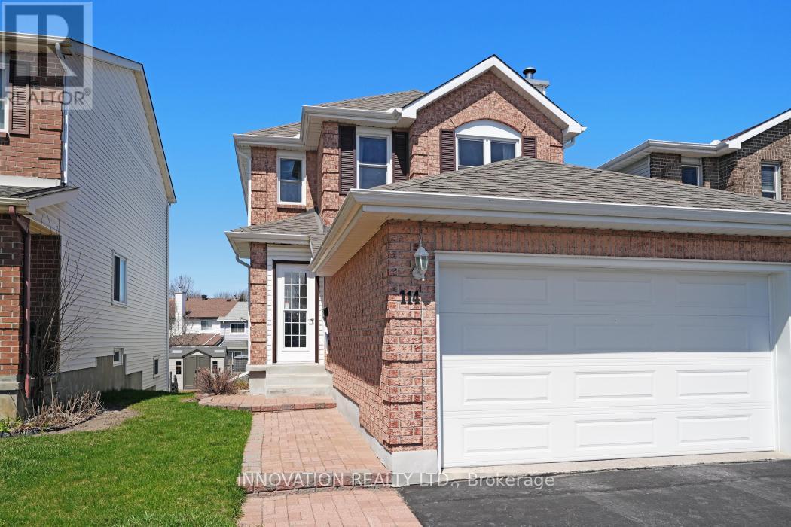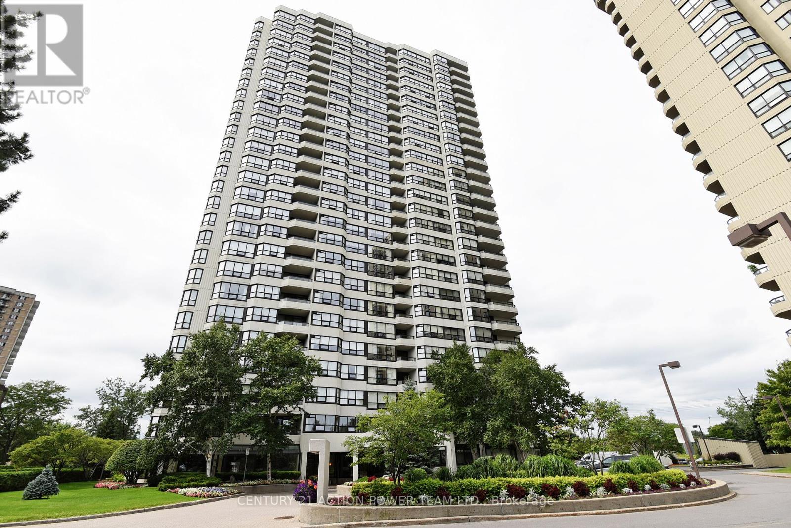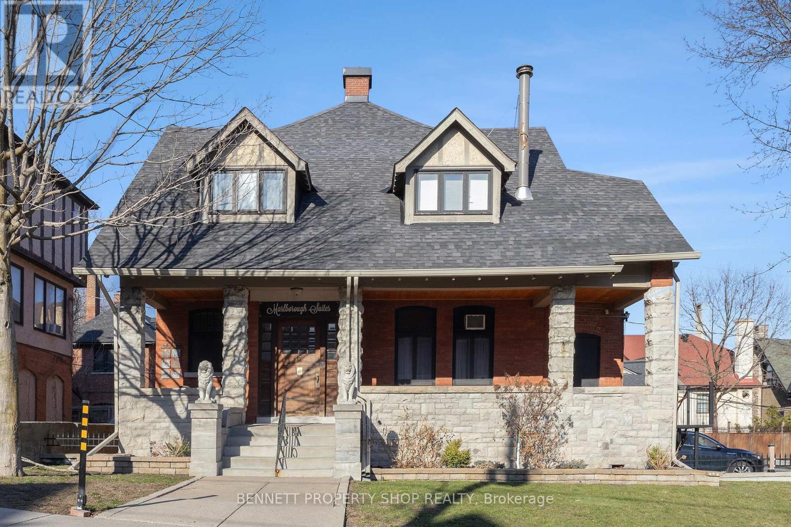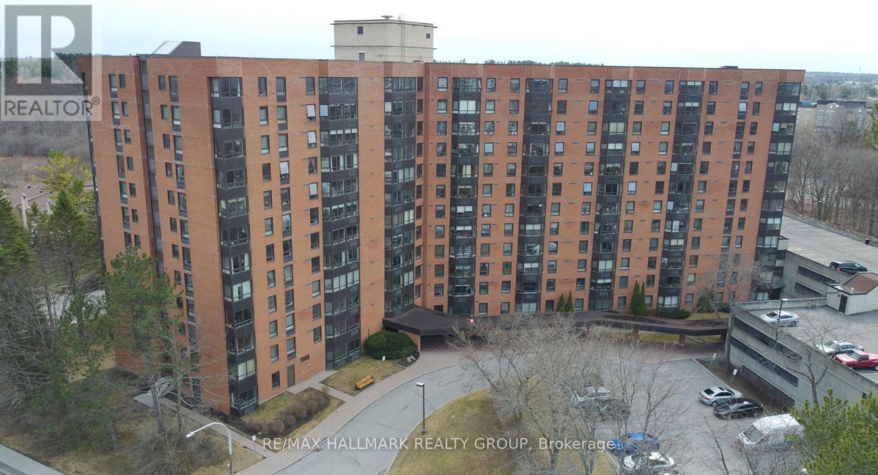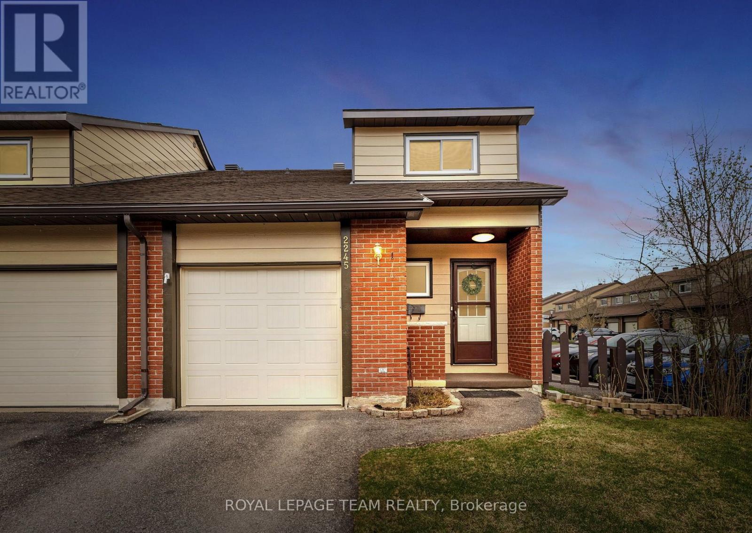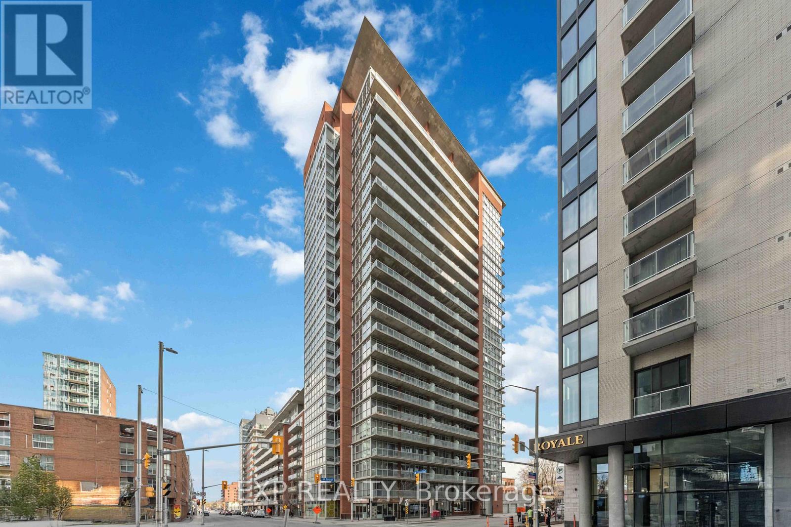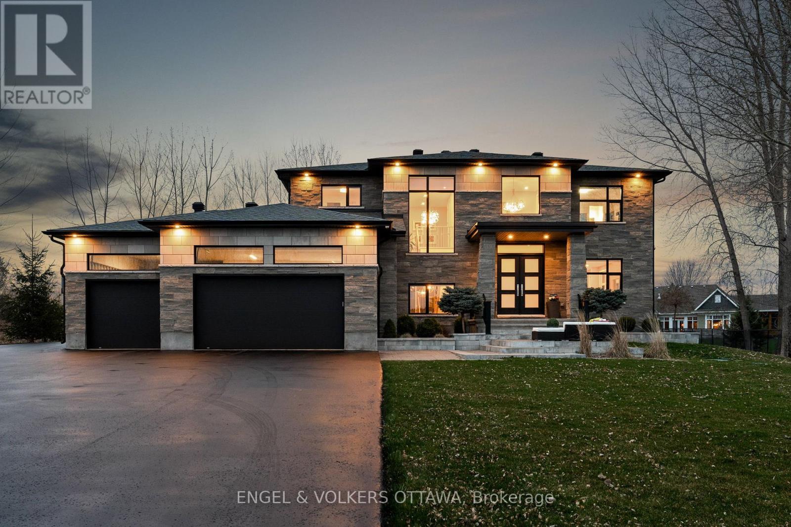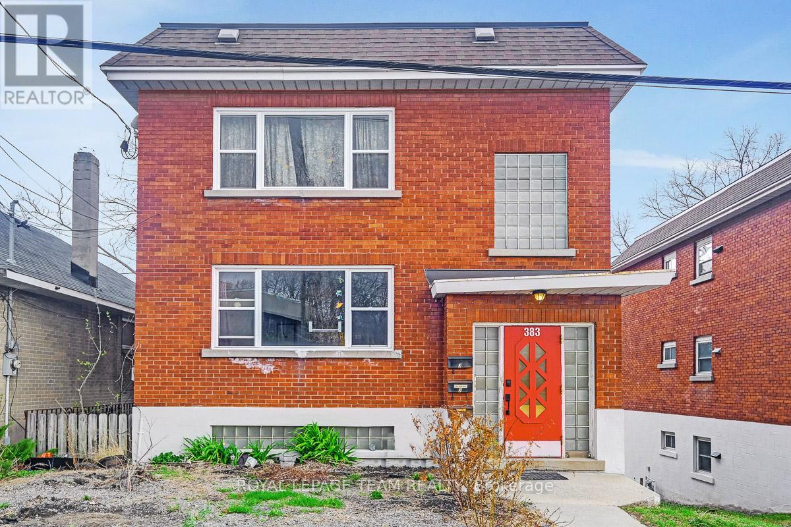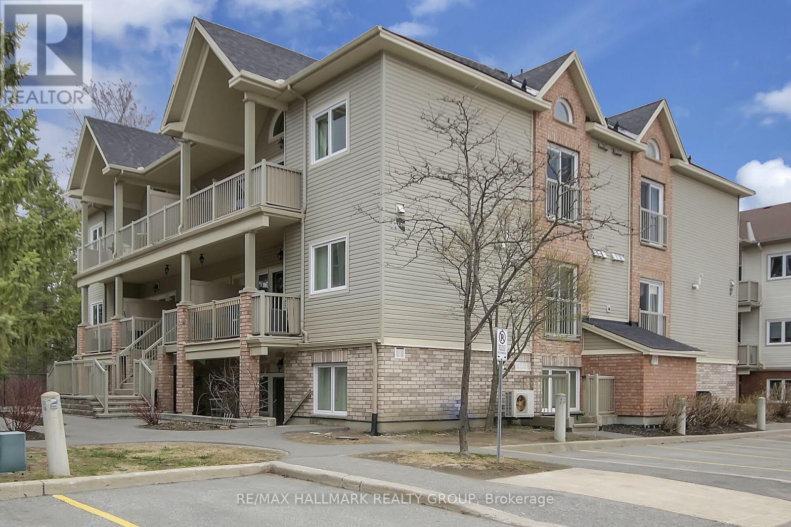114 Acklam Terrace
Ottawa, Ontario
A single for the price of a townhome! Welcome to this lovingly maintained singe-family home in a well established neighbourhood! With 4 bathrooms & 4 bedrooms (3 up), there is lots of space for any family configuration. The enclosed front porch offers protection from the elements as it leads into the super spacious front foyer. You'll immediately note the gleaming hardwood floors & welcoming family room with cozy wood fireplace. The formal living & dining rms offer great entertaining space with oversized windows, providing tonnes of light. The kitchen has ample cupboard & counter space and access to the breakfast room. Note the windows here too! There is a great coat closet with additional storage space & handy powder room on this level. Upstairs is the primary bedroom complete with ensuite & walk-in closet. The other 2 bedrooms are a great size & are served by the main bathroom. Downstairs you will find the home office (with walk-out to the deck), 4th bedroom, bathroom with Jacuzzi tub, rec room & spacious laundry/workshop/storage room. Morgan's Grant offers lots of amenities; proximity to the Richcraft Rec Centre, shopping, restaurants,schools, transportation, recreation (such as hiking/biking trails, nature walks, cross-country skiing, tennis court, parks) & more! Furnace-2025; garage door-2023; HWT (owned)-2021; a/c 2020; windows done as needed (last ones 2024); roof apx 10 yrs. This is the "Read" model which offers about 1,604 sq ft of above-grade living. Come & enjoy the lifestyle this home and this area offers! Prefers longer closing. (id:35885)
Ph2804 - 1510 Riverside Drive
Ottawa, Ontario
PENTHOUSE. UNIQUE ONE OF A KIND. 3 BEDROOMS, 3 FULL BATHS + DEN+ PRIVATE SAUNA. 2531 SQFT incl. 2 balconies. Elevated Luxury Living Awaits - An Exclusive Penthouse for the Distinguished Buyer at Ottawa's Iconic RIVIERA Gated Community Estate. Upgraded custom multi-colour, state of the art lighting throughout every room making it a landmark that's eye catching from afar. Exceptional unique layout. Spacious entertainment size living room, a separate formal entertainment size dining room w/rich herringbone flooring.. Ultimate relaxation in your own private in-house sauna & jacuzzi tub. Designed for elegance and privacy, the penthouse also features 2 Separate entrances. Breathtaking, unobstructed City views from two private balconies. Experience true turnkey living with a series of upgrades, including recent air conditioning system, heating systems throughout every room, and fresh elegant paintwork. For convenience, the property includes two side-by-side parking spaces + a storage locker. Residents of the Riviera Estate enjoy unparalleled amenities, including a fully equipped clubhouse with both indoor and outdoor pools, hot tub, four tennis courts, squash court, a fully equipped fitness center, multiple saunas, games room, theatre room, craft room, library, dancing area for fun evenings, BBQ areas, beautifully landscaped walking paths with waterfall, and multiple event centers and even a car wash! Upon entering the main floor, to your left is the Salon Riviera w/entertainment area + a library. A convenient restroom is near Salon Riviera in the hallway. Security concierge services are provided 24/7, ensuring peace of mind within this private, gated community. Offering a rare combination of luxury, lifestyle, location, this penthouse is the only one of its size originally combined at construction as unit 2803&2804 together. A once in a lifetime one of a kind opportunity in Ottawa's R.E. market, perfect for those seeking the very best in resort-style urban living. (id:35885)
17 Marlborough Avenue
Ottawa, Ontario
Step into timeless elegance at 17 Marlborough Avenue, a Sandy Hill masterpiece just steps from Strathcona Park and the Rideau River. Once the Italian Embassy, this brick-and-stone heritage gem seamlessly blends historic charm with modern sophistication. Transformed into a legal non-conforming 7-unit apartment building plus a stylish loft-style coach house, it offers 7 parking spots and extensive renovations (hundreds of thousands of dollars). These spacious, character-filled units are ideal for upscale renters or astute investors seeking high returns. Perfectly located near the University of Ottawa, Parliament Hill, ByWard Market, and Rideau Centre; unique properties are a rare opportunity in Ottawa's vibrant core. Don't miss this unique investment - act quickly! 24 hrs irrevocable, 48 hrs notice required. (id:35885)
303 - 80 Sandcastle Drive
Ottawa, Ontario
Discover this cozy Marsala condo model, 1-bedroom, 1-bathroom in the heart of Sophia 1! Enjoy a convenient parking spot at the back door and a picturesque treed view. The generous sized Primary Bedroom features 3 closets with loads of additional storage space. There is an in-unit storage room right off the kitchen. Unwind in the building's exercise room, shared outdoor pool, or library. Reach out now this gem won't last long! Close to Queensway Carleton Hospital, Bayshore and Bells Corners. (id:35885)
2245 Orient Park Drive
Ottawa, Ontario
Welcome to this well-maintained 3-bed, 2-bath END-unit townhome in the sought-after Blackburn Hamlet South community. Featuring a brick exterior and single attached garage with inside entry to an insulated, heated garage perfect for year-round use. The main level offers a tiled foyer, convenient powder room, and an upgraded kitchen with granite countertops, gas range stove, backsplash, loads of storage, extra pantry space and open breakfast nook for a future coffee bar or extended dining space. Enjoy the open-concept living/dining area with hardwood floors ideal for entertaining or relaxing. Upstairs features a spacious primary bedroom with double windows and ample closet space, plus two additional bedrooms with great natural light, closets, and built-in closet organizers. The partially finished basement offers a flexible space for a home office, gym or rec room. Step outside to a fully fenced backyard with an interlock patio and a storage shed and an access gate for convenient access for walks or visitor parking. Walking distance to parks, tennis courts, schools (Emily Carr MS, Glen Ogilvie PS, ÉSP Louis-Riel, Good Shepherd school), shopping, and transit. A perfect opportunity to own a move-in ready home in a family-friendly neighbourhood. Roof - 2020, AC - 2022, Windows - 2020 (Other than basement and powder room) Rental HWT - 2013. Sellers will be hiring professional carpet cleaners before closing. 24hrs irrevocable on all offers. (id:35885)
610 - 179 George Street
Ottawa, Ontario
Discover urban elegance at 179 George St, Ottawa, in this stunning 1-bedroom + den condo. Boasting modern finishes, an open-concept layout, abundant natural light, northern views from your private balcony, and this stylish retreat offers a spacious den perfect for a home office or 2nd bedroom. Enjoy premium amenities, an underground parking spot, storage locker, a vibrant downtown location, and proximity to shops, dining, and transit. Ideal for professionals or couples seeking a blend of comfort, style, and city sophistication. Move in and thrive! (id:35885)
532 Leimerk Court
Ottawa, Ontario
Exquisite custom-built home combines timeless elegance with modern luxury on a cul du sac in the heart of Manotick. The gourmet kitchen features custom cabinetry, leathered granite countertops, stainless steel appliances, a walk-in pantry, and a coffee bar, perfect for both everyday living and entertaining. A spacious formal dining room and dual patio doors fill the main living area with natural light, creating a bright and welcoming atmosphere. The luxurious primary suite offers a custom walk-in closet and a spa-inspired 7pc ensuite. One secondary bedroom includes a private ensuite, while a Jack-and-Jill bathroom connects two additional bedrooms. The fully finished lower level is ideal for entertaining, with dedicated spaces for a bar, theatre, exercise, a guest bedroom, full bath, and cold storage. Step outside to a beautifully landscaped backyard featuring a covered lanai with built-in speakers, a fire pit, and an interlock patio complete with granite counter top, gas BBQ, and built-in pizza oven. Additional highlights include a full irrigation system, Control4 smart home system, central vac, and surround sound in the theatre and family rooms. This home is the ultimate entertainers dream inside and out. Don't miss out on the opportunity to make it yours! (id:35885)
6775 & 6781 Hiram Drive
Ottawa, Ontario
2.9-Acre Heavy Industrial Lot with Income Ideal for Owner-Users or Investors. This 2.9-acre parcel of heavy industrial-zoned land offers excellent flexibility for a range of industrial uses, including permitted outdoor storage. Fully gravelled, fenced, and secured, the site is move-in ready for businesses seeking functional yard space or investors looking for a long-term hold with development potential. Key Features:Zoning: Heavy industrial (IH) with outdoor storage permittedInfrastructure: Power installed around the perimeterideal for plugging in vehicles during winterSite Condition: Fully graveled, fenced, and securedIncome Potential: Currently leased to a yard tenant, providing immediate cash flow to help offset holding or development costsWhether you're an owner-occupier planning a future build or an investor looking to generate income while exploring development options, this site offers the rare combination of utility and upside. **TAXES ARE INTERM TAX AMMOUNTS** (id:35885)
383 Main Street
Ottawa, Ontario
This triplex, an excellent investment opportunity, is centrally located in the Rideau Gardens/Ottawa East area. The property features 3 spacious & extensively renovated 2 bedroom units. Its prime location offers easy access to the Flora Footbridge, Glebe & Lansdowne. Residents will also appreciate the proximity to the scenic trail networks along the Canal and Rideau River, as well as the diverse shops, restaurants, and amenities on Main Street. The three units, renovated between 2020-2022, feature a similar layout and uniform finishes. They include a large formal living room, a separate dining room, a well-equipped kitchen with stainless steel appliances (stove, refrigerator, dishwasher, and hood fan), a 4-piece bathroom, two generously sized bedrooms, and the convenience of an in-unit stacked washer and dryer. Rent: Unit #1-$2,295/month, Unit #2-$2,148.40/month, Unit #3-$2,299/month. 4 separate hydro meters. The building is heated via natural gas boiler (2015) with radiators in each unit. Three parking spots at the back of the building. Windows 2020-2022. Retaining Wall 2022. Electrical updated 2020-2022. Flat roof 2020. (id:35885)
1407 - 203 Catherine Street
Ottawa, Ontario
SOBA (South on Bank) at 203 Catherine Street features unit 1407 - a STUNNING 14th-floor LUXURY retreat! This SPACIOUS, modern TWO BEDROOM, TWO-BATH suite features 1277 square feet (as per builder), accentuated with quality modern finishes, exposed concrete, high ceilings, full-height windows, two balconies, and so much more. The open concept main living area features elegant 180-DEGREE PANORAMIC VIEWS; a spacious kitchen with quality cabinetry, quartz countertops, a fabulous GAS RANGE, PREMIUM FRIDGE, expansive island with seating, and direct access to the stunning 40-FT PATIO (with gas BBQ CONNECTION) spanning the width of the building's north face, offering TREMENDOUS CITY VIEWS. The principal bedroom includes a spacious walk-in closet, luxe ensuite bath, and SUNNY EASTERN EXPOSURE. The second bedroom, currently used as an office, consists of a walk-in closet, private WEST-FACING BALCONY, and efficient access to the full bathroom. Both bedrooms include MOTORIZED BLACKOUT BLINDS. Enjoy the convenience of IN-SUITE LAUNDRY, individually controlled heating and cooling with a HEAT PUMP SYSTEM, and a clean, secure building with CONTROLLED ACCESS, a CONCIERGE, and excellent AMENITIES. Commuters value efficient ACCESS TO TRANSIT and the convenience of UNDERGROUND PARKING with a well-located parking space. A STORAGE UNIT adjacent to the parking space is also included. SOBA enjoys an ideal LIFESTYLE LOCATION, nestled perfectly between Centretown & Glebe and flanked by Little Italy & the Golden Triangle. This luxury condo is steps from all imaginable needs & wants. Luxury amenities include a gym, sky garden, party room, catering kitchen, and a fabulous ROOFTOP POOL. (id:35885)
J - 1109 Stittsville Main Street
Ottawa, Ontario
Experience exceptional condo living in the vibrant Jackson Trails community, ideally situated with the convenience of shopping, dining, parks and public transit all within walking distance. This well-maintained upper unit features a spacious living room with access to a private balcony. The kitchen offers ample storage and counter space, while two generously sized bedrooms provide comfortable living. Enjoy the convenience of an in-unit laundry room and a full 4-piece bathroom. Laminate flooring throughout. This is a fantastic starter home at an excellent price point, complete with one owned parking spot. (id:35885)
2557 Esprit Drive
Ottawa, Ontario
Unwind in the Ashbury Executive Townhome. The open-concept main floor is perfect for family gatherings, from the bright kitchen to the open-concept dining area to the naturally-lit living room. The second floor features 3 bedrooms, 2 bathrooms and the laundry room. The primary bedroom includes a 3-piece ensuite, a spacious walk-in closet and additional storage. Finished basement rec room. Avalon Vista! Conveniently situated near Tenth Line Road - steps away from green space, future transit, and established amenities of our master-planned Avalon community. Avalon Vista boasts an existing community pond, multi-use pathways, nearby future parks, and everyday conveniences. December 10th 2025 occupancy! (id:35885)
