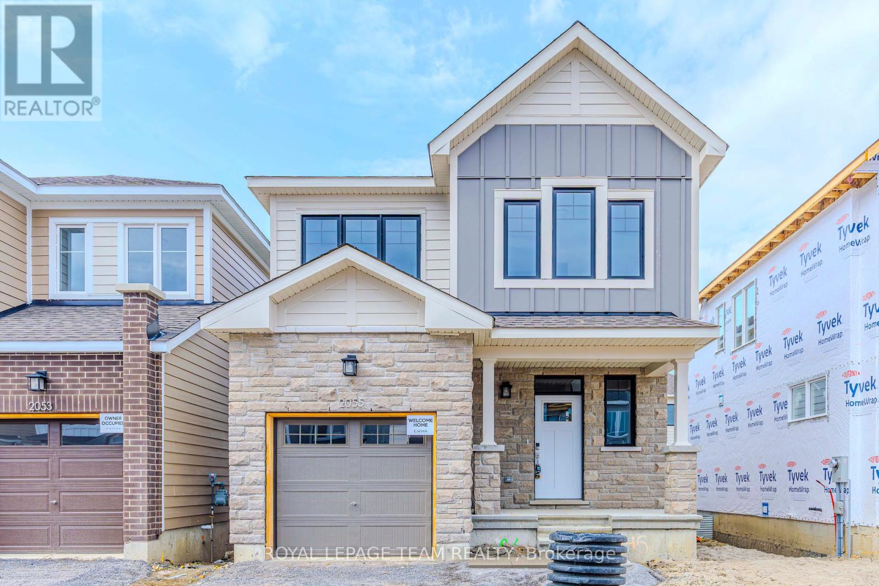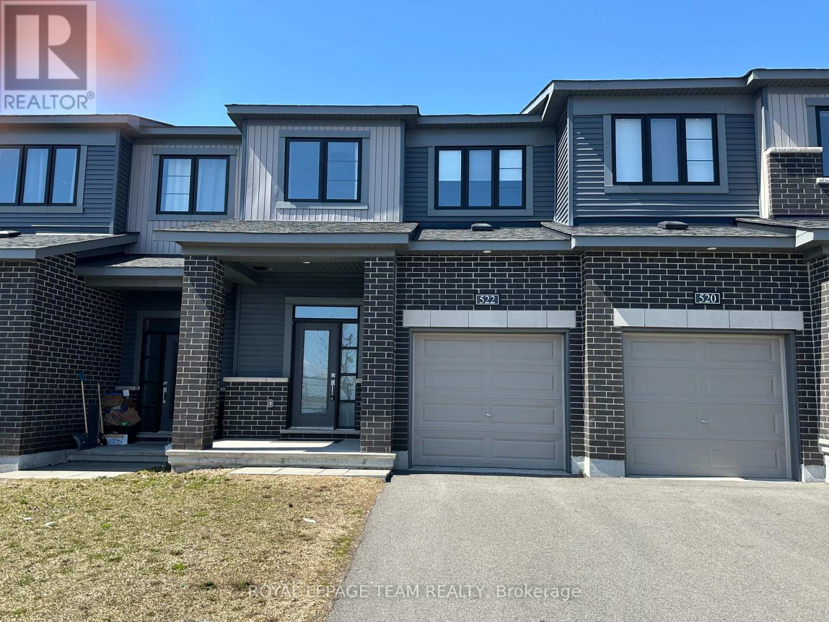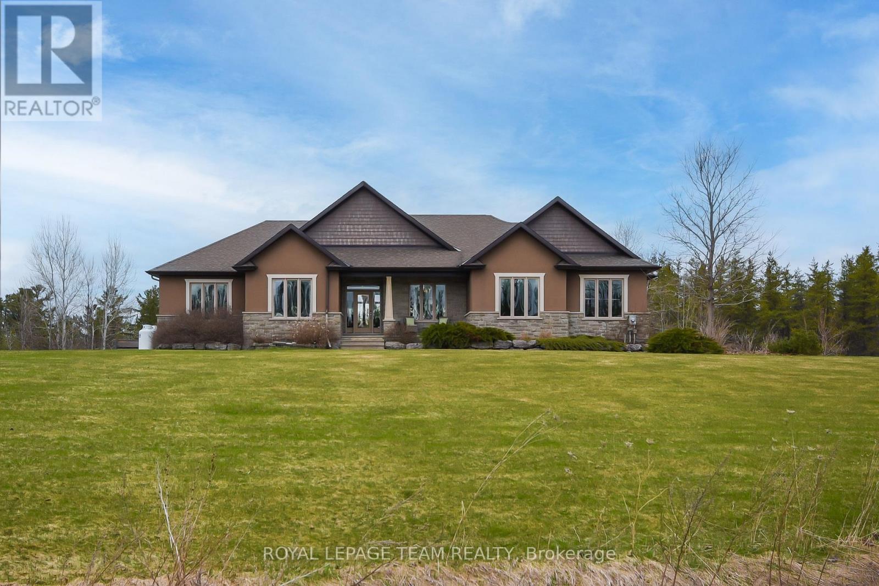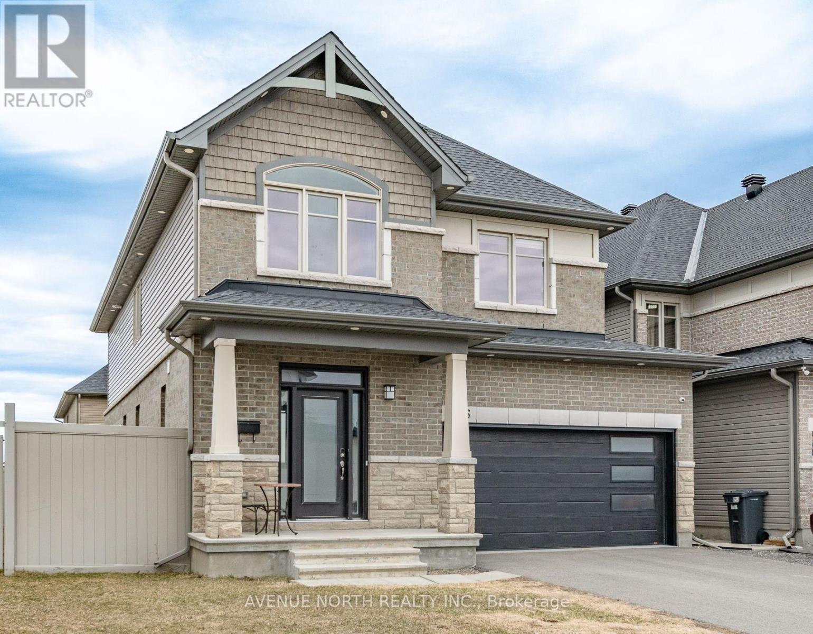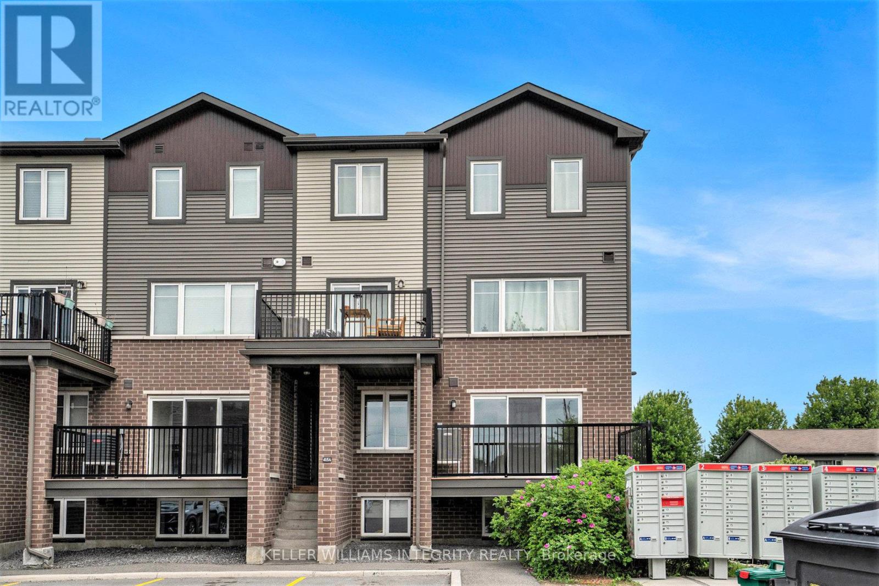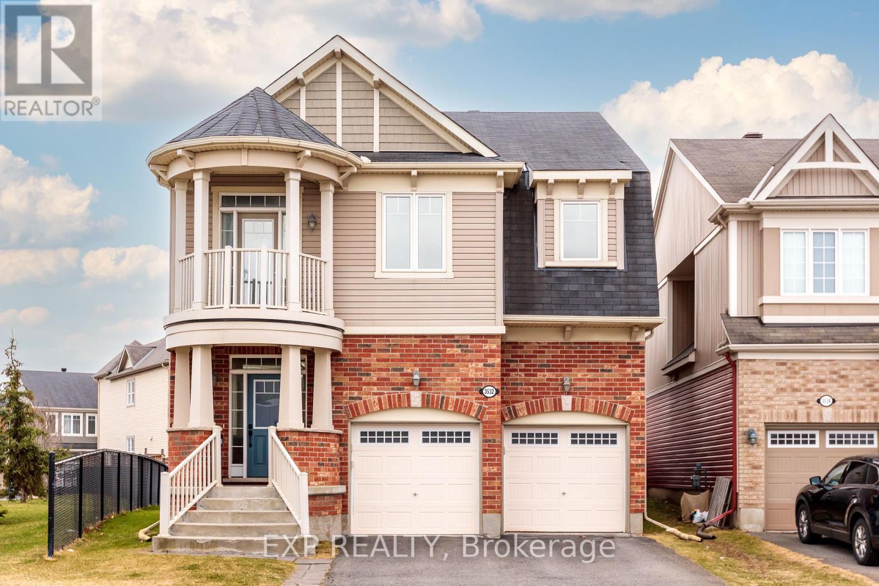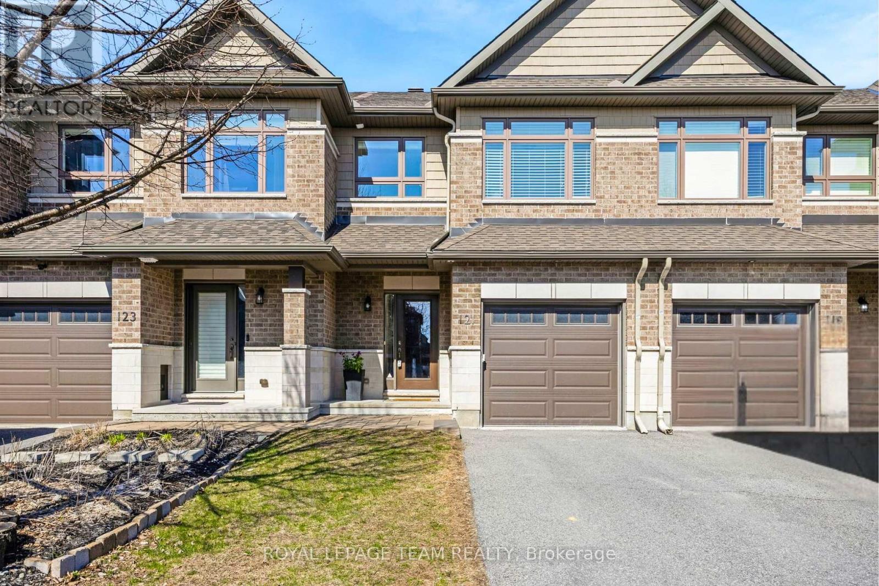7 Pansy Avenue
Ottawa, Ontario
Welcome to this beautiful semi-detached home in the heart of Old Ottawa South, one of the citys most desirable neighborhoods. This charming residence offers 3 spacious bedrooms and 2 full bathrooms, ideal for families, professionals, or anyone looking to enjoy a charming home in a vibrant and walkable community. Step inside to discover hardwood flooring throughout the main living areas and bedrooms, with durable ceramic tile in the kitchen and bathrooms. The kitchen offers both function and style, while the cold room with built-in shelving provides ample storage. Enjoy a spacious primary bedroom with direct access to a private 2nd-floor balcony, perfect for your morning coffee or evening wind-down. One outdoor parking space is included for your convenience. Unbeatable location: walking distance to primary schools, Carleton University, Lansdowne Park, the Rideau Canal, Brewer Park, and countless shops, cafes, and amenities. One outdoor parking spot in the driveway at the back. Call for a viewing today! (id:35885)
Unit 2 - 1429 Meadow Drive
Ottawa, Ontario
Bright, spacious, and truly turnkey, this all-inclusive upper-level home offers four well-sized bedrooms, 1.5 baths, and soaring 10-ft living-room ceilings that flood the space with natural light. A freshly updated kitchen with full-sized appliances and generous counter space makes meal prep a pleasure, while in-suite laundry, abundant closets, and parking for two vehicles add everyday convenience. Heat, hydro, water, and high-speed Wi-Fi are all bundled and tenant must pay $300 a month in additional to the rent of $2,500. Step outside to a fully fenced one-acre lot bordered by a creek, ideal for barbecues, kids, pets, or a vegetable garden. Enjoy quick access to parks, schools, the library, and Findlay Creeks shops and restaurants (just seven minutes away), with the airport only sixteen minutes from your door. Call to book a viewing. (id:35885)
2055 Postilion Street
Ottawa, Ontario
Welcome to this stunning luxury property in the desirable Fox Run neighborhood! Be one of the first to live in this exquisite home, featuring 4 spacious bedrooms and 3 bathrooms. Upon entering, you'll be greeted by a beautifully designed powder room, a bright foyer, and upgraded stairs that set the tone for the rest of the home. The expansive living area boasts 9-foot ceilings and large windows that flood the space with natural light. The kitchen is a culinary dream, with high-grade cabinets, quartz countertops, and ample space for cooking and entertaining. The primary bedroom is a serene retreat that exudes opulence and sophistication, complete with a luxurious 5-piece bathroom. The other three bedrooms offer a perfect blend of style and comfort, making them ideal for family members or guests. The basement is fully finished, featuring large windows that bring in plenty of natural light and create a bright, welcoming atmosphere. Don't miss this opportunity to own a piece of luxury living in Fox Run! Schedule a viewing today to experience this stunning property for yourself." ** This is a linked property.** (id:35885)
522 Branch Street
Ottawa, Ontario
Welcome to this beautifully upgraded and meticulously maintained 3-bedroom, 3-bathroom home, ideally situated in the vibrant community of Barrhavenjust steps from St. Joseph High School, restaurants, shops, a movie theatre, and scenic walking trails. The nearby community centre offers an indoor swimming pool, hockey rink, weight room, and much more for an active lifestyle. Step inside to discover a bright, open-concept main floor featuring stunning engineered hardwood flooring and an upgraded chefs kitchen layout. Designed for both everyday living and entertaining, the kitchen boasts quartz countertops, upgraded cabinetry with stylish hardware throughout, ample storage, and a generous island that comfortably seats four. Upstairs, the spacious primary suite includes a beautifully appointed private ensuite with quartz counters and a luxurious walk-in shower. Two additional bedrooms and a full family bathroom offer comfort and flexibility for a growing family or guests. A convenient second-floor laundry room simplifies daily routines.The finished lower level is a cozy retreat, highlighted by a gas fireplace, perfect for movie nights or unwinding after a long day. Located in one of Barrhaven's most sought-after neighbourhoods, this upgraded Minto Monterey model is truly move-in ready. Book your showing today! (id:35885)
1702 Corkery Road
Ottawa, Ontario
Welcome to an amazing country oasis - 5 bedroom, 4 bath 2348 sq ft bungalow with 2268 sq ft finished walk out lower level situated on 2 acres with a dream backyard. Upon entry the expansive foyer welcomes you. As you proceed thru the foyer you find an open concept living room and impressive eat in kitchen with a granite top island facing the floor to ceiling windows overlooking the amazing rear yard with salt water pool, fireplace, hot tub, putting green and full length elevated rear deck with BBQ. Newer stainless appliances make the kitchen a dream for the chef in you. To the right of the foyer is a formal dining room and off the kitchen is access to the 3 car attached garage and laundry area. The main floor also offers 2 generous sized bedrooms, a 2 and 3 piece bath and a very large primary bedroom with a 5 piece ensuite and walk in closet. Patio doors lead from the primary bedroom to the rear deck. The lower level offers, 2 bedrooms (one is being utilized as an office) a 3 piece bath and a massive family room with a fireplace, pool table, inside access to the 3 car garage and access to a large storage/exercise room. Patio doors open onto the rear yard where all the fun begins - swimming pool, hot tub, mini putt area, lounge area and raised garden boxes to grow your own vegetables and satisfy your green thumb. The home is equipped with a whole home Generac Generator and there is commercial grade irrigation system to keep your lawns green all summer. The attached 3 car garage offers space to store out door equipment along with your vehicles. Make your appointment to-day to view this amazing home and property. (id:35885)
736 Fiddlehead Street
Ottawa, Ontario
Here it is folks, the one you've been waiting for! This absolutely stunning home offers tons of upgrades, plenty of living space, a corner lot, and no front neighbours. It features over 2700 square feet of above grade living space with 9ft ceilings, and approximately 3500 square feet when combined with your finished basement. Beautiful hardwood floors flow throughout the main level featuring living, dining & family rooms, and a 3-sided gas fireplace! The kitchen is covered with elegant quartz counters and features a walk-in pantry. The large island is perfectly designed to fit chairs underneath for a quick breakfast, entertaining guests, or all the space you need for food prep. And don't forget the stunning stainless steel KitchenAid appliances that complete your kitchen. Heading up to the 2nd level, the hardwood stairs and combination of railings and glowing metal spindles are a true sight to adore. At the top, you'll be welcomed by more hardwood floors and a loft that provides you with lots of possibilities. Use it as another family room, reading space, office, or close it up to make it your 5th bedroom. The rest of the 2nd level features an oversized primary bedroom suite with large windows and plenty of natural light, a walk-in closet, and a beautiful 5pc ensuite bath with marble counters, stand up shower with glass doors, and a soaker tub to wind down after those extra long days. An additional 3 good sized bedrooms, a laundry room, and another 4pc bath complete your 2nd level. The fully finished basement offers a huge finished rec-room with with large windows and even more possibilities, another 4pc bath, and a storage room to complete the space. The fully fenced backyard offers enough space to be transformed into a true outdoor oasis, just outside your home. All this, for under a million dollars! Book your private tour today! (id:35885)
4831 Torbolton Ridge Road
Ottawa, Ontario
Welcome to this country Oasis! Beautifully lay out 3 bed room, high-ranched, 2 acres home, close to Maclaren's Landing and Fitzroy Provincial Park. Water fall/pond, interlock patio, gazebo, fenced garden for vegetables and newly built Firewood shed(2024)! Oversized double garage for the toys. Propane Generac Backup Power, 2 wood stoves, Brand New IKEA kitchen(2023) with functional design offering corner carousals and pullouts, ample space long cabinets and 2 side by side big refrigerators! HWT(2025), Water Softener(2022), Septic pumped(2023), many new appliances and newly painted walls. Both 15 mins to Kanata North and Arnprior, lengthy walking or bike routes around home. This well maintained beautiful country home awaits you! Come to our open house to feel the space! (id:35885)
10 Garrison Street
Ottawa, Ontario
Attention all developers and investors... are you looking for a lucrative opportunity? Unlock the possibilities of this 10 unit development project very close to the new LRT in Wellington Village.The project is for a 10 unit which features 6-1 bedroom and 4-2 bedroom units in the very desireable rental area of Ottawa West. This 50 by 100 lot is now zoned R4UC and is steps to all the restaurants and shops that Westboro has to offer. Buyers are responsible for conducting due diligence regarding building permit requirements.On the property, there is currently a cute 2 bedroom house which has a living and dining room combined, a galley kitchen, a bath ,2 bedrooms upstairs and hardwood floors.Dont miss this exceptional opportunity to invest in a prime location with strong rental demand! Please contact listing Sales Representative for more information. (id:35885)
A - 415 Eldorado Private
Ottawa, Ontario
Beautiful stacked condo with TWO PARKING SPACES!! This END UNIT condo was built in 2020 by Minto homes and is conveniently located a couple of blocks away from Canada's largest tech park, multiple grocery stores, and amenities. Looking for carefree modern condo living? The open-concept floor plan, abundance of natural light, stacked laundry, ample storage, and personal balcony make this a great home for first-time buyers, young families, working professionals, or couples looking to downsize. Two minutes to walking and biking trails at South March Highlands, 2 minutes to the Marshes Golf Course, 6 minutes to Kanata Centrum, 4 minutes to Shirley's Bay beach, 24 minutes to downtown. (id:35885)
270 West Lake Circle
Ottawa, Ontario
Welcome to this stunning custom-built home with 4,500 sq ft of living space, offered by the original owners and nestled in the prestigious West Lake Estates. With exclusive access to the tranquil communal lake, this home offers the perfect blend of elegance, functionality, and comfort. From the moment you step into the bright and airy foyer, you're greeted by timeless architectural details including arched doorways, rich maple hardwood floors, and an exquisite empire coffered ceiling. The heart of the home is the chef's kitchen, featuring quartzite countertops, sleek maple cabinetry with abundant storage, a professional-grade Frigidaire thermal refrigerator, and a convenient walk-in butler's pantry that connects seamlessly to the formal dining room complete with water views and a recessed ceiling for added sophistication. The primary suite offers a peaceful retreat with a generous walk-in closet and a luxurious 5-piece ensuite, including dual vanities, a soaker tub, and a glass walk-in shower. Two additional main-floor bedrooms boast picturesque lake views and share a stylish Jack-and-Jill bathroom with double sinks. Practicality meets beauty with a large mud/laundry room and a charming screened-in porch, perfect for quiet mornings or entertaining. Expansive back windows flood the living spaces with natural light and open to a sprawling deck, ideal for hosting under the open sky. The lower level is a haven for relaxation and entertainment, featuring warm maple floors with in-floor heating, a spacious billiards room, and a cozy theatre room. A fourth bedroom with a walk-in closet and rough-in for a bathroom provides additional flexibility. Ample storage rooms, a massive cold storage, and direct garage access complete the lower level. This impeccably maintained home combines elegance and efficiency in a coveted lake community. $200.00 annual co-tenancy fee for lake maintenance. Ecoflo sustainable septic system. (id:35885)
3532 River Run Avenue
Ottawa, Ontario
Stunning 4 Bedroom Home in One of Barrhavens Most Desirable Neighbourhoods Welcome to your dream home, perfectly situated beside a serene park, directly across from a school, and on a pie-shaped lot, ideal for families seeking both beauty and convenience. This beautifully designed property offers elegant finishes and thoughtful details throughout, including 9-foot smooth ceilings on both the main and second floors, enhancing the homes spacious and airy feel. The open-concept layout features four generously sized bedrooms, a guest room on the main floor, and a gorgeous loft with a lookout deck, perfect as a reading nook, home office, or play area. The main living spaces are bathed in natural light, offering the perfect blend of comfort and style. The basement comes with a raised roof, providing the perfect canvas for buyers to customize their dream lower level, whether it's a home theatre, gym, or in-law suite. Located in one of Barrhaven's most sought-after communities, this home offers easy access to top schools, green spaces, shopping, and transit. Dont miss this incredible opportunity to live in a home that truly has it all! (id:35885)
121 Woodhurst Crescent
Ottawa, Ontario
Tucked into a charming crescent, 121 Woodhurst offers the perfect balance of comfort, community & convenience. This 3-bed, 2.5-bath Patten Homes townhome is the popular Grenville model complete w/ a finished basement! From the moment you arrive, the full brick façade & interlock front landing offers instant curb appeal while the PVC fenced backyard & spacious deck adds inviting outdoor living. Step inside to front-to-rear sightlines & gleaming hardwood floors, anchored by a stunning stone feature wall w/ gas fireplace that can be enjoyed from all angles. The designer kitchen features Delicatis level 4 granite counters, soft-close cabinetry, subway tile backsplash, island seating for 4 & bonus cabinetry. A guest-friendly powder room completes this level. Modern handrails/spindles elevate the staircase, leading upstairs where brand-new carpeting adds comfort underfoot & the smartly located laundry adds everyday ease. The spacious primary suite offers a walk-in closet & private ensuite w/ tiled glass shower, separate soaker tub & granite-topped vanity. The additional bedrooms are bright & well-sized & the main bathroom also includes granite & luxe tile. Brand new carpet can also be found in the cozy recroom, incl. a soundproofed bonus room ideal for a music studio, gym or home office. Laundry tub for messy jobs in the utility/storage area + framed bathroom area w/ rough-in offering future potential. Located just steps to the Trans Canada Trail, parks, top-rated schools, shopping, dining & recreation, this move-in ready home delivers lifestyle & location in equal measure. (id:35885)


