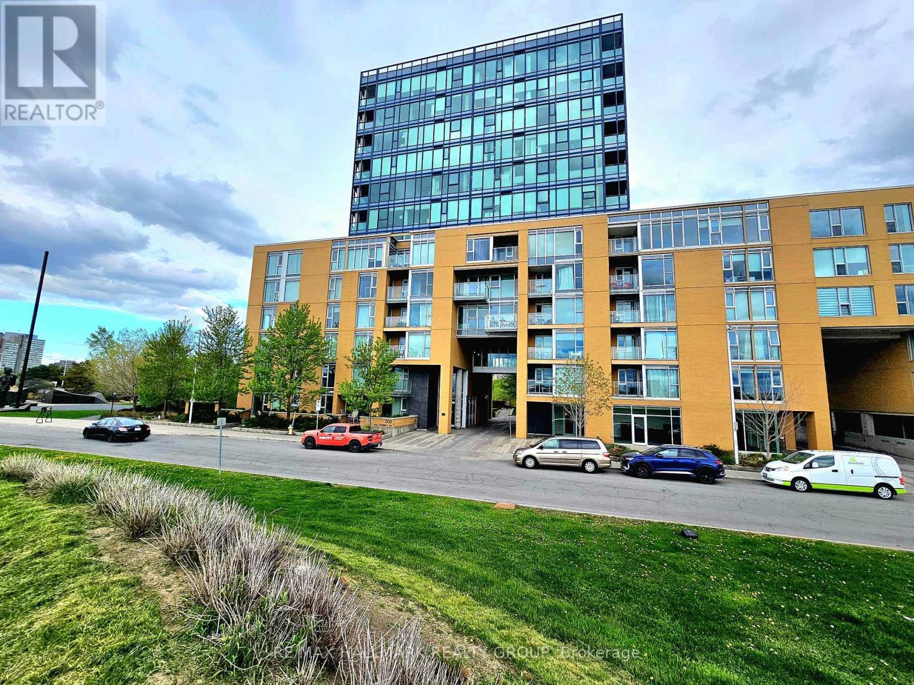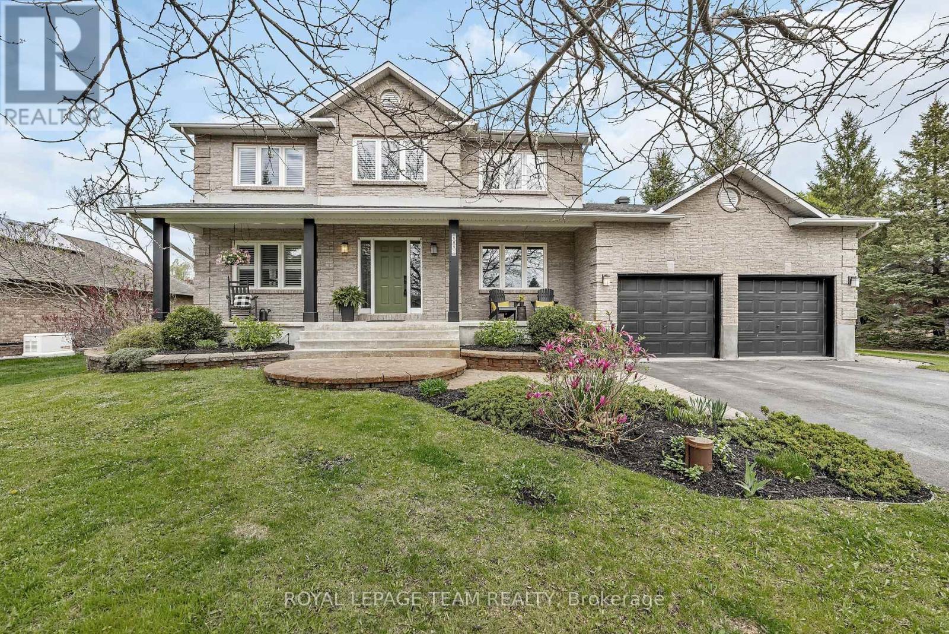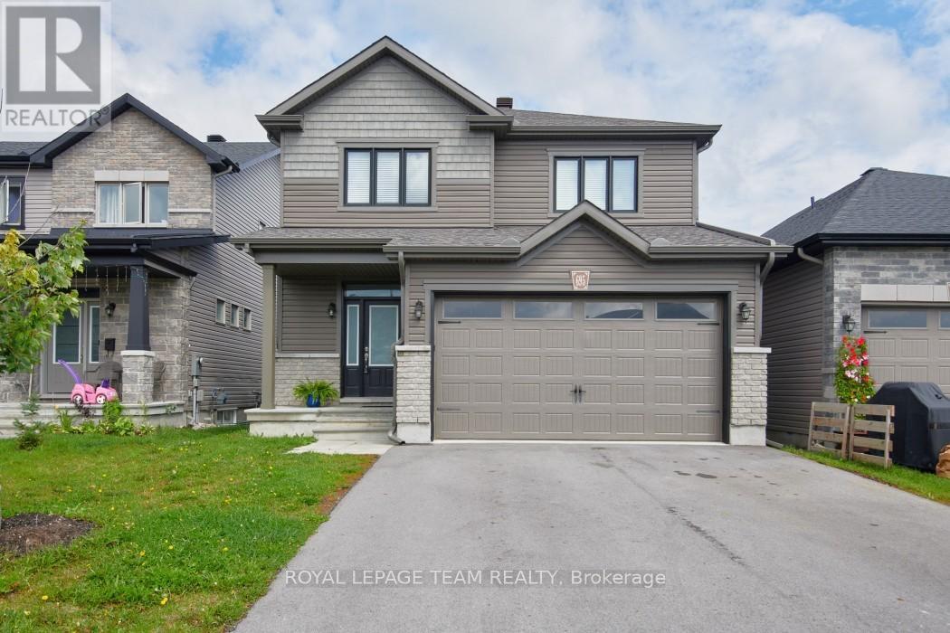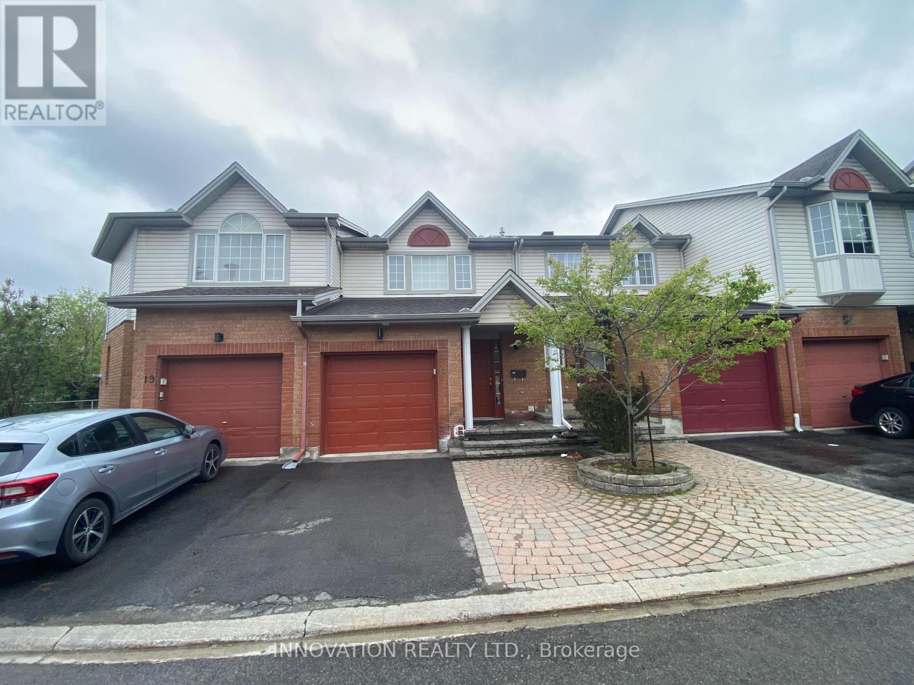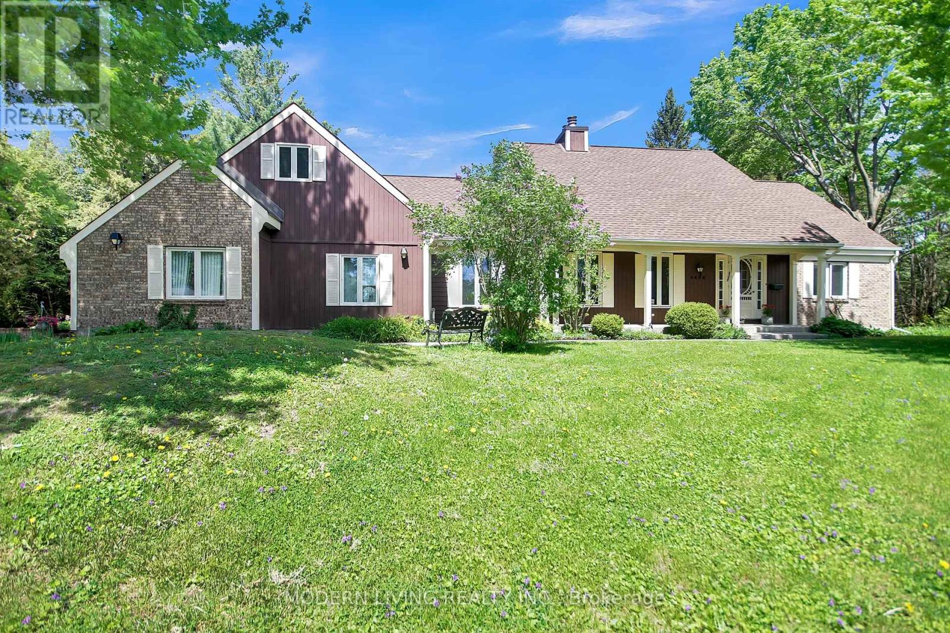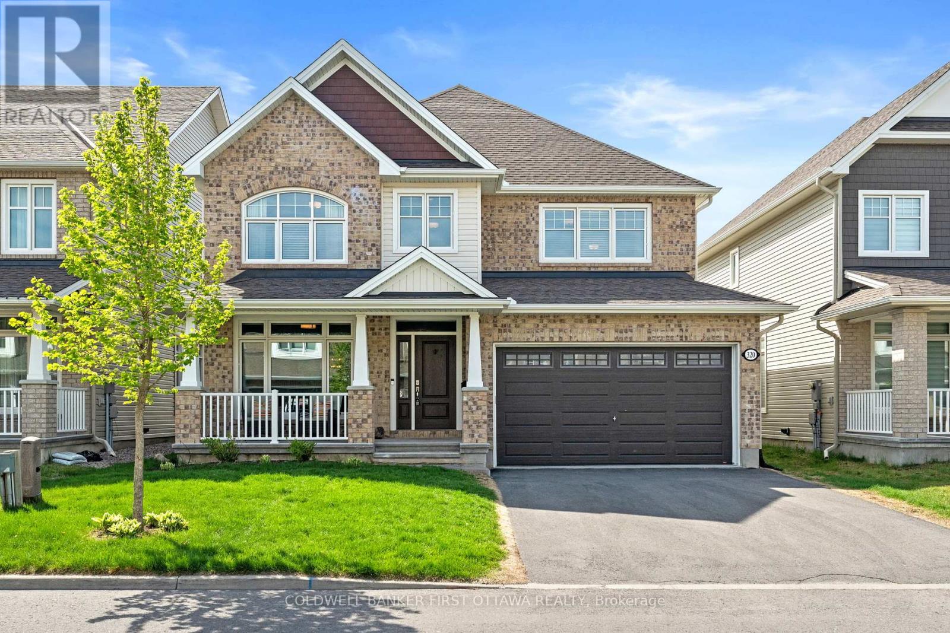508 - 200 Lett Street
Ottawa, Ontario
Stunning 2-Bedroom Condo with Exceptional Views in Prime Location. Enjoy downtown Ottawa living in this beautiful one-level, 2-bedroom, 2-bathroom condo with underground parking. The spacious primary bedroom features a 4-piece ensuite and in-unit laundry. The gourmet kitchen boasts marble countertops, a breakfast bar, and stainless steel appliances. This carpet-free unit offers hardwood and tile flooring throughout. Main bathroom has a nice vanity and a stand up shower. Take in breathtaking views of Parliament, LeBreton Flats, the Ottawa River, Chaudière Falls, and Gatineau from your private balcony, living room, and both bedrooms. The 6th-floor rooftop terrace offers panoramic city views, BBQ, and lounge seating, perfect for entertaining. Enjoy top-notch building amenities, including a gym, sauna, party room, bike racks, and car wash in the underground garage. Located steps from NCC walking/biking trails, LRT, the War Museum, Parliament Hill, and all that downtown Ottawa has to offer. Tenant only pays hydro. Heat, water, water tank, parking & storage locker are all included. Available July 1st, move in just in time to enjoy Canada Day and Bluesfest without the hassle of parking! (id:35885)
125 Country Lane W
Ottawa, Ontario
Nestled in the heart of Kanata on peaceful Country Lane, this charming residence is the perfect blend of comfort, functionality, and efficiency. With three bedrooms, an attached garage, and a traditional designed layout, this home offers the ideal setting for families, professionals, or retirees. One of the standout features of this property is the solar-heated in-ground pool, a private oasis in your own backyard. Whether you're relaxing on a warm summer afternoon or entertaining guests, the pool area is a serene escape that combines environmental consciousness with luxurious comfort. The yard is beautifully landscaped, featuring mature trees, vibrant perennials, and a manicured lawn. The home itself is well-built and maintained, topped with a durable metal roof that not only adds to its modern aesthetic but also offers long-term protection and peace of mind. The attached garage provides convenience with automatic door opener, while the driveway allows for parking. Inside you will find the warmth of hardwood floors on the main level and a cozy fireplace insert. The kitchen is both functional and efficient, equipped with appliances, perfect for everyday use. The bedrooms are a good size with good closet space. The lower level features a family room, lots of storage, work shop and large laundry room. Located in a quiet, family-friendly neighbourhood, this home is just minutes from schools, shopping, parks, and transit, offering the best of both tranquility and accessibility. Whether you're lounging by the pool, enjoying the gardens, or simply soaking in the peaceful atmosphere of Country Lane, this property is more than just a house it's a place to call home. (id:35885)
6891 Twin Lakes Avenue
Ottawa, Ontario
Welcome to 6891 Twin Lakes Avenue in the much sought after neighborhood of Sunset Lakes, Greely. This beautiful estate home is located on a large, private lot with mature trees and beautiful perennial gardens and offers approx. 3,168 sq. ft. of luxurious living space with a much desired floorplan. Interlock walkways lead to your large covered front porch. The front foyer greets you with elegant french doors. The main floor offers a large living room with a formal dining room, both of which boast gleaming oak hardwood flooring and picture windows! The eat-in, upgraded gourmet kitchen is sure to please with numerous white shaker style cabinets, ceramic backsplash, contemporary quartz countertops, a quartz island with additional cabinetry, stainless steel appliances & a sink overlooking your private backyard oasis! The kitchen is open to the main floor family room which offers a beautiful, cozy, gas fireplace with built-in cabinetry. The main floor den located at the front of the home has a big bright picture window! The main floor laundry/mud room alslo leads to your oversized, double car garage. On the second floor the primary suite includes a generously sized primary bedroom, walk in closet & a 5 piece luxurious spa-like ensuite bath! The second, third and fourth bedrooms found on this level are all generously sized with a 4 piece family bath! The professionally finished lower level includes a recreation room w/electric fireplace, a gym, a workshop and pleanty of storage space! Enjoy the resort lifestyle this community offers which includes the exclusive use of the community lake, swimming, beach, dock, community watercraft (canoe, kayak, etc.) swimming pool, BBQ area, tennis/pickleball courts and walking trails throughout the community! For a nominal fee you can also enjoy tennis lessons and water ski lessons! Close to amenities & Hwy #416 & only 20 minutes to downtown Ottawa! A grand home on a beautilful lot in a fabulous, family friendly neighborhood! (id:35885)
695 Parade Drive
Ottawa, Ontario
This 4-bedroom detached home is located in the quiet, family-friendly community of Stittsville, within a premium school zone, and offers the perfect blend of style, space, and convenience. Featuring an open-concept layout with elegant hardwood floors, a cozy gas fireplace in the living room, and a beautiful upgraded kitchen with stainless steel appliances and an oversized pantry, this home is move-in ready. The spacious primary bedroom includes double doors, a private ensuite, and a truly massive walk-in closet. With a double garage, a green backyard, and walking distance to parks, high ranking schools, grocery stores, and dining, this is the perfect home for growing families. Don't miss your chance - send your inquiry today to book your private showing; this one won't last long! (id:35885)
17 Santa Cruz Private
Ottawa, Ontario
Beautiful 3 Bedroom, 3 bathroom townhouse in a great location in Riverview Park. Main floor welcomed by a bright and inviting Foyer, upgraded hardwood floors, spacious Living / Dining room. Gourmet Kitchen with quartz countertops, stainless steel appliances. The upper floor has 3 generous sized bedrooms; bright and spacious Primary Bedroom, 2 good size secondary bedrooms. Bright Family room with additional bathroom in lower level. Move in condition, not to be missed. Close to Trainyard shopping centre, mins to downtown, hospitals, easy access to HWY 417. (id:35885)
10 Sutcliffe Terrace
Ottawa, Ontario
Welcome to 10 Sutcliffe Terrace, a beautifully appointed former model home tucked onto a premium, wide lot with 48 feet of rear frontage. From the moment you step into the elegant sunken foyer, you'll appreciate the warmth and thoughtful design that flows throughout. The open-concept layout is ideal for both everyday living and entertaining. Rich hardwood flooring leads you through the bright living and dining areas into the sun-filled family room. The custom chefs kitchen is the heart of the home, fully renovated in 2017 with premium cabinetry, high-end appliances, and an expanded dining window to bathe the space in natural light. Designer touches include screwless electrical plates, pot lighting paired with a statement rainfall chandelier, and electric blinds for effortless comfort. Upstairs, the spacious primary suite offers a private balcony, a luxurious spa-inspired ensuite, and a bidet for an extra touch of refinement. The professionally finished lower level provides additional versatility with a den featuring custom maple cabinetry, a fourth full bathroom, and a generous recreation area for relaxing or hosting guests. This home has been lovingly cared for and extensively updated to give you true peace of mind: windows and exterior doors (2022), garage door (2022), EV charger rough-in (2022), Ring Security System (2023), custom blinds (2022), all bathrooms (2021), attic insulation (2021), PVC fencing (2020), composite deck and gazebo (2023), hot water tank (owned, 2023), furnace (2016, serviced annually), duct cleaning and disinfection (2022), AC (2010), and roof (2015). Enjoy the comfort, style, and convenience of this exceptional turnkey home. (id:35885)
165 Westar Farm Way
Ottawa, Ontario
Experience exceptional living in this stunning, custom-built home offering sleek, modern finishes on nearly 2 acres of open, usable land. A winding, paved driveway welcomes you home, leading to an impressive triple-car garage equipped with an EV charger - combining curb appeal with everyday convenience.Inside, you'll find a beautifully designed main level where a gourmet kitchen takes center stage, complete with high-end appliances, stone countertops, and a generous eating area that opens onto a covered porch, ideal for seasonal entertaining. A striking stone fireplace anchors the stylish living room, flanked by custom built-ins for added charm. A private main-floor office creates the perfect workspace, while a spacious, functional laundry room ensures daily ease.The primary suite offers a peaceful retreat in its own wing, complete with a large walk in closet, spa-inspired ensuite featuring double vanities, stone countertops and an oversized glass shower. Two additional main-floor bedrooms are located in a separate wing, creating the ideal layout for families seeking space and privacy.Downstairs, the fully finished walkout lower level is an entertainers dream, featuring a glassed-in home gym, expansive recreation room with a custom wet bar, two more spacious bedrooms, and a full bath - perfect for guests, teens, or extended family.Step outside into your resort-style backyard, featuring a saltwater swimming pool with water features, a hot tub, and a fully fenced yard - providing both space and safety for family living and entertaining.A perfect blend of modern luxury, function, and lifestyle - this home truly has it all! (id:35885)
5405 West River Drive
Ottawa, Ontario
Rare opportunity to own an exceptional unique property on the sought after island, in historic Manotick! Nestled on a private oversized lot, this custom built formal Cape Cod style 5 bedroom, 4 bathroom home offers a contemporary feel with warmth & charm. Easy walking distance to Rideau River, Watsons Mill, community pool, boat launch, schools, dog parks, doctors, shops & restaurants. This home boasts approx.3,200 sq. ft including convenient second access to the finished basement via the oversized double car garage. Originally built for the Owners live in Nanny also great in'law potential. Offering many lifestyle options with this floor plan includes: separate teen/family room potential on each level. Main level has large open kitchen with an island, eat-in area and access to the deck. Generous main floor family room with rustic wood beams, updated gas fireplace & double French doors leading to the deck. The formal living and dining room offer a timeless and sophisticated setting for entertaining with classic wood-burning fireplace beautifully displayed with elegant handcrafted wood finishing, creating the perfect ambiance for cozy gatherings. Spacious main floor primary suite offers a side sunroom + 2 full double closets, bright 4-pc ensuite with its own walk-in closet and separate linen closet. Extra large 5th bedroom/bonus loft includes walk-in closet, skylight & beautiful oak spiral staircase for private access. Front foyer features vaulted ceiling and oak rail staircase leading up to second level with 2 full bathrooms with some updates. Large open concept lower level has great space for activities, including music, home gym, games, & crafts. Unfinished area ideal for workshop, and extra storage. This home offers amazing value in home space, yard size & privacy in a great location!! (id:35885)
9 - 9 Daphne Crescent N
Ottawa, Ontario
Looking to simplify your lifestyle without sacrificing space, charm, or community? This rare gem in the heart of Old Stittsville is in a meticulously kept 55+ LIFE LEASE unit in a COMMUNITY - not a CONDO, but better. Well managed with a healthy reserve fund and low monthly fees that INCLUDE property taxes. Unlike typical condo apartments, this semi-detached END UNIT BUNGALOW offers the freedom of private entry, a small yard to tend your flowers, and even a full basement for added space PLUS there are NO Land transfer tax to pay. Surrounded by perennial gardens and just steps from a medical centre, pharmacy, post office, and library. Enjoy the heritage feel & warmth of Stittsville Village with shops, cafes, recreational spaces and wooded trails. Beautifully RENOVATED KITCHEN w/quartz counters, glass tile backsplash, clever storage solutions, plus walk-in pantry. The spa-inspired bathroom offers heated ceramic floors, a soaker tub, and walk-in glass shower w/bench seat. DINING can be by sunny front window or by the kitchen, as seen, freeing window area for reading and relaxing. The light filled LIVING ROOM boasts a gas fireplace (Small wood stove style), hardwood floors and patio doors that open onto a private deck and community gardens with gazebo and mature trees. SPACIOUS MASTER BEDROOM has cosy carpeting, while smaller bedroom has cork flooring and mirrored closet, functioning as bedroom or study. Large unfinished basement offers endless opportunities for use or development. It currently has the laundry facilities but these could be moved with a stacked washer dryer to kitchen pantry (It is ready to be connected). Furnace 2015 - Serviced annually, HWT (owned) 2023, A/C 2023. Don't miss this opportunity to secure a tastefully updated, low-maintenance, and affordable residence in a truly special community. Why rent when yo can own your own home and build equity? (id:35885)
2199 Wallingford Way
Ottawa, Ontario
LOCATION, LOCATION! Renovated and meticulously maintained 3 bedroom, 2 full bathroom BUNGALOW with NO REAR NEIGHBOURS on a quiet dead-end street in a family-friendly subdivision of North Gower. The main floor features a large bright living room, renovated kitchen with granite counters/stainless-steel appliances, a formal dining room and main floor laundry. Down the hall you will find 3 good-sized bedrooms, including the primary bedroom with ensuite and walk-in closet as well as an additional full bathroom. Downstairs in the partially finished basement you will find a recreation room and two rooms to use as an office, exercise room or den plus LOADS of storage. The private, fully treed backyard with no rear neighbours is breath taking! There is a large tiered deck and beautifully maintained lawn that is a wonderful space for dogs, family gatherings or just relaxing in your own private oasis. The oversized laneway and two-car garage provides parking for 6+ cars plus a paved side area for boats or RVs. Heating and cooling is through geothermal with the system completely updated in 2024. If you are looking for a country lifestyle only a short drive from the city this is the one! (id:35885)
320 Brambling Way
Ottawa, Ontario
A true family home in sought after Half Moon Bay! Watch the kids play at the park while you enjoy a coffee on the front porch of this 4 bedroom, 4 full bathroom home. Quality built by Tamarack in 2018, this home features plenty of versatile space for the whole family. A large main floor, dressed in upgraded hardwood, features a spacious den and full bathroom. Highlighted by a welcoming kitchen with butlers pantry, walk in pantry and massive center island that opens to the great room. Upstairs, four large bedroom all with hardwood floors, 3 full bathrooms, laundry room and a 2nd den ensure plenty of room for everyone! Over 3000SF of space and $$ spent in recent upgrades to set this home apart: New quartz countertops including a custom extended island in kitchen, custom millwork in great room, new light fixtures and a fabulous new backyard with patio and gazebo. 4 full bathrooms including one on the main floor, 2 dens, loaded with upgrades and beautiful park space at your front door....this is where you want to be! (id:35885)
1415 Chatelain Avenue
Ottawa, Ontario
Welcome to 1415 Chatelain Avenue, a beautifully updated bungalow with a legal secondary dwelling unit (SDU) ideally located in Ottawa's desirable west end. Just minutes from Hwy 417, Merivale Road, and Carling Avenue, this versatile property is perfect for homeowners seeking mortgage support or investors looking for a turn-key income opportunity. This thoughtfully renovated bungalow features two fully self-contained units with separate entrances, hydro meters, HVAC systems, air conditioning, furnaces, hot water tanks, and TWO laundry facilities. The only shared utility is water, keeping expenses low and predictable. Each unit enjoys private, independent living ideal for extended family, rental income, or multigenerational use. The main floor offers a modern spacious living room filled with natural light, a large eat-in kitchen, two generous bedrooms, and a flexible den or office space perfect for working from home. The lower-level suite is equally impressive with a large private entrance, open-concept breakfast bar, bright living space, and modern finishes throughout. Outside, enjoy a fully fenced backyard with a pergola and shed, offering both relaxation and functional storage. Walk to nearby amenities, shopping, and transit, adding to this homes unbeatable convenience. Extensive upgrades throughout include: two modern kitchens and bathrooms, upgraded electrical with pot lights and Decora switches, HVAC systems with high-efficiency gas furnaces, ductwork, upgraded insulation, refinished flooring, ceramic tile, and full fire safety compliance including fire-rated drywall, dampers, alarm system, and HVAC shutdown features. This is a rare opportunity to own a fully renovated bungalow with a code-compliant SDU in a prime Ottawa location. Live in one unit while the other helps pay your mortgage, or rent both for reliable income in a strong rental market. Offers Presented May 22nd @ 8.m however seller reserves the right to review and accept preemptive offer. (id:35885)
