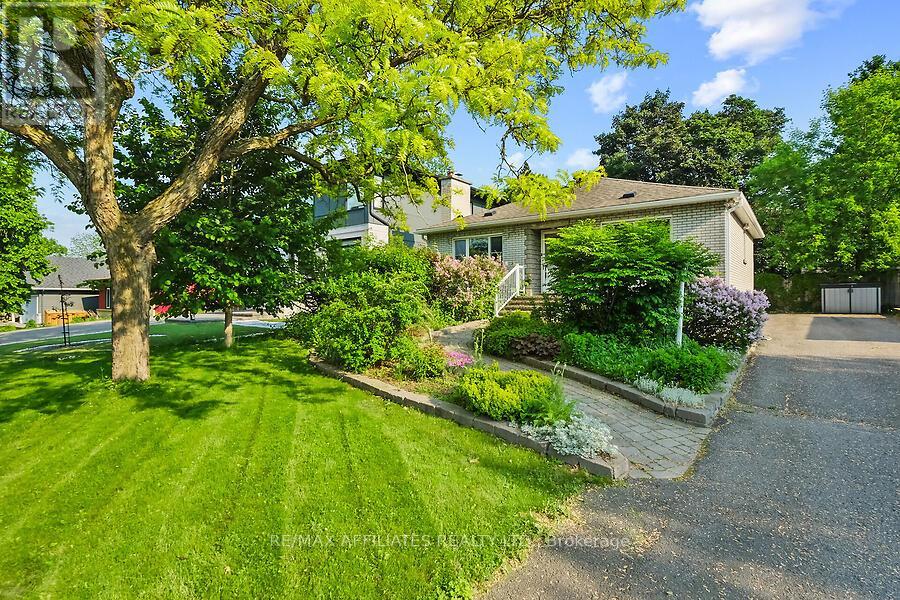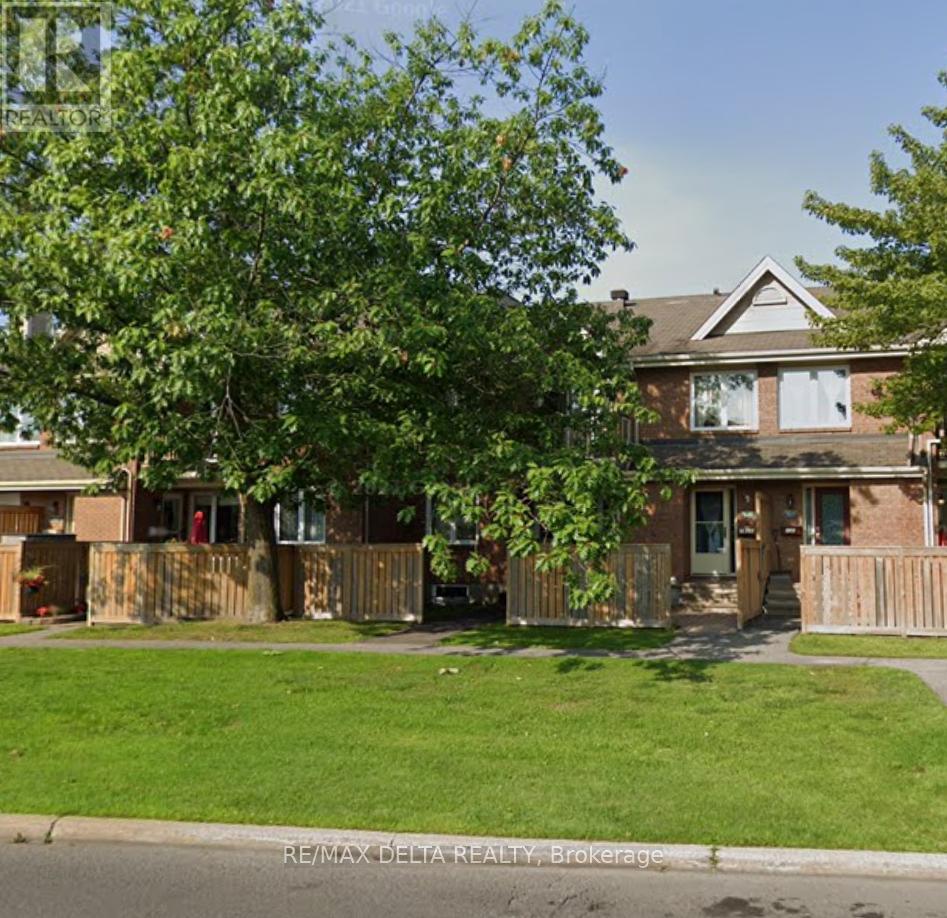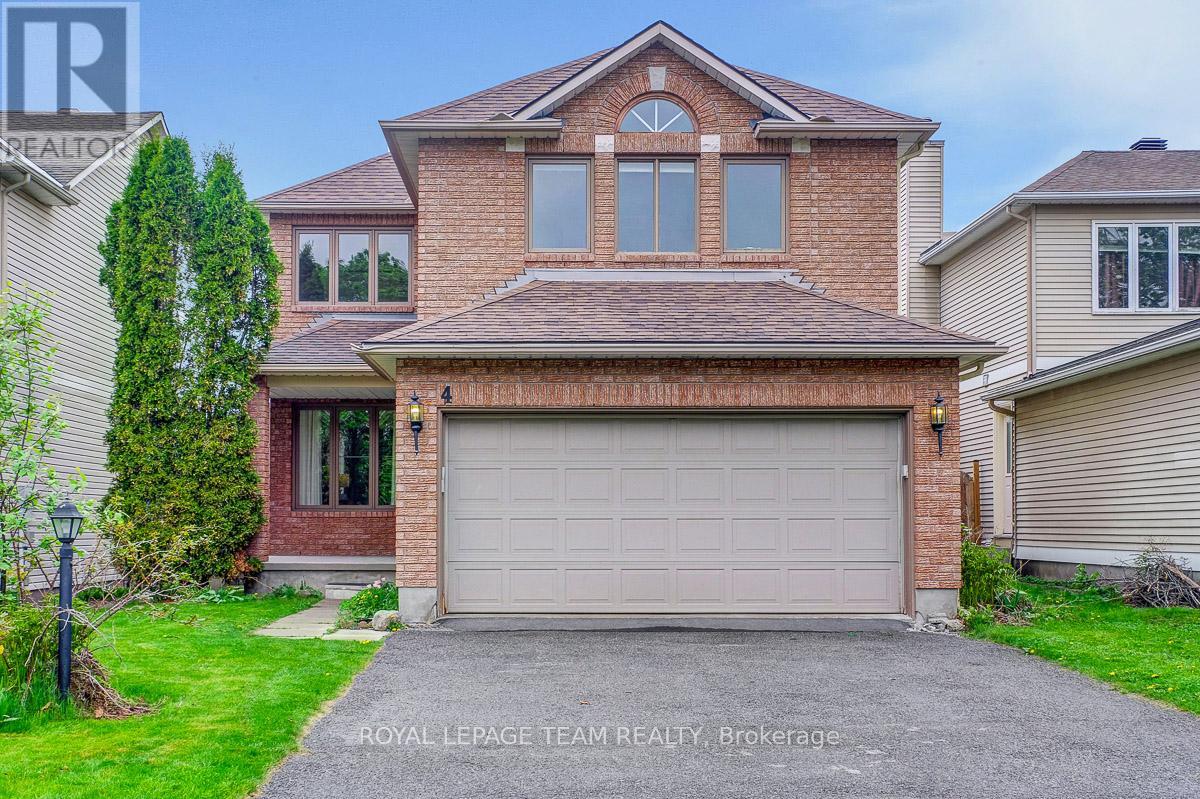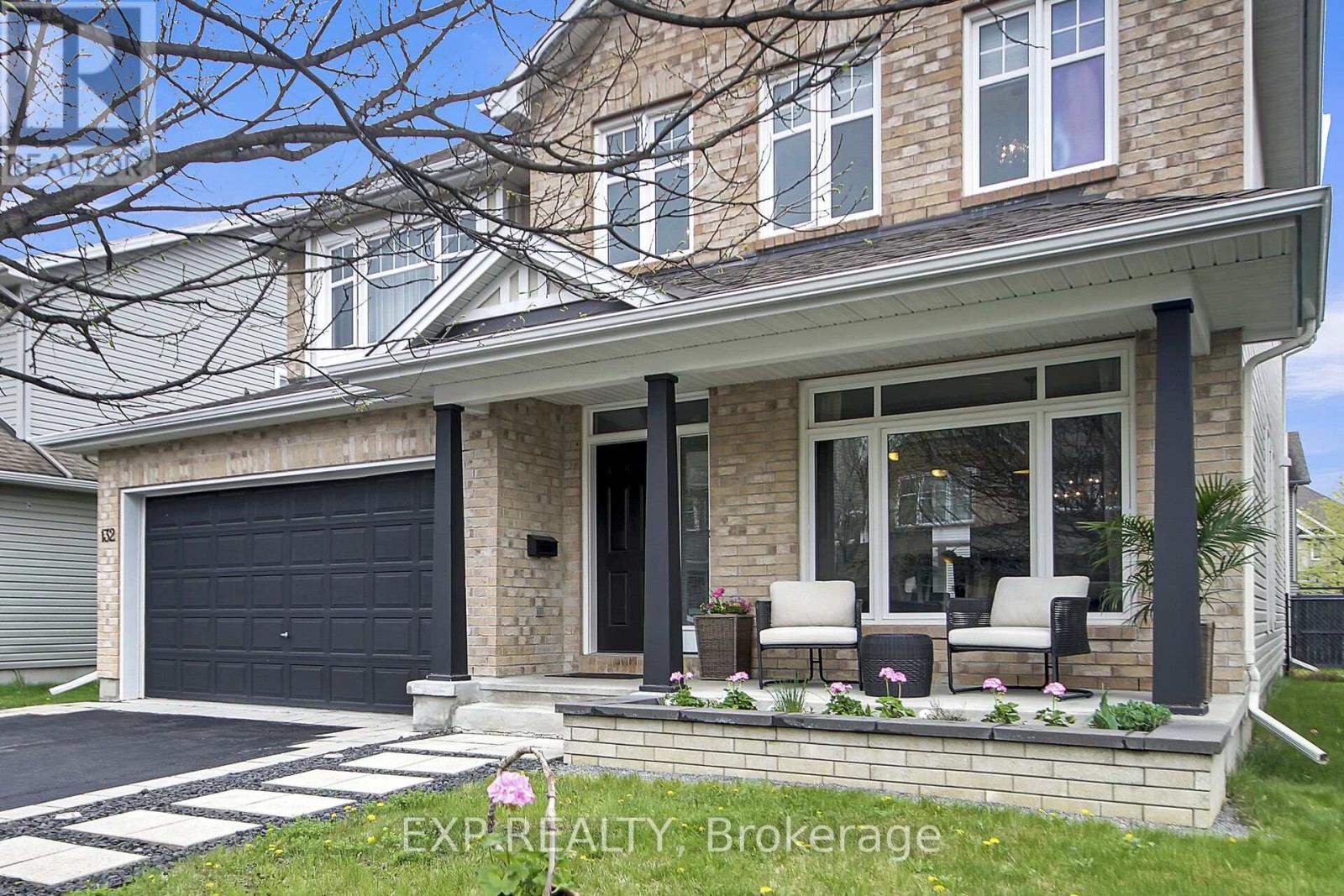12 Seaborne Private
Ottawa, Ontario
Welcome to tranquil country living in the desirable adult lifestyle community (55+) of Ashton Pines, just 8 minutes from both Stittsville and Carleton Place. This move-in ready, land-leased mobile home offers a blend of comfort, convenience, and natural beauty, perfect for enjoying your retirement years in a peaceful, friendly neighbourhood. Step into a spacious foyer with elegant French doors leading to a cozy living room, featuring a warm gas fireplace and walkout access to a sunny side deck ideal for quiet mornings or evening relaxation. The bright eat-in kitchen boasts a functional layout with an island and breakfast bar, plenty of cabinetry, built-in desk nook, a double sink overlooking the rear yard, and a charming bay window in the dining area. All appliances are included. Enjoy easy-care laminate and tile flooring throughout, with natural light filling every room to create an inviting, airy atmosphere. The home features two comfortable bedrooms with mirrored closet doors. The primary bedroom includes a 3-piece ensuite with a standing shower for added convenience. Step outside to enjoy expansive green space, a firepit area, a storage shed, and the true highlight - breathtaking water views right on the edge of a small lake, surrounded by serene nature. Perfect for birdwatching, unwinding, or simply soaking in the quiet. Residents of Ashton Pines also enjoy access to the community's in-ground pool and pet-friendly policies in a welcoming, well-maintained setting. Key Details: Monthly Lot Fee: Approx. $650. Water Testing & Sewer: Approx. $41/month. Annual Property Taxes: Approx. $650. Park Management Approval Required. Don't miss this affordable opportunity to embrace a relaxing waterfront retirement lifestyle. Schedule your private showing today! (id:35885)
151 Succession Court
Ottawa, Ontario
Be the first to call this executive townhome on Succession Court your new home! Featuring the sought-after Donovan model by Glenview Homes, this 3-bedroom + loft, 2.5-bath residence offers 1,945 sq.ft. of thoughtfully designed living space with premium upgrades and stunning finishes throughout. Step into a bright, open-concept main floor where 9-foot ceilings and abundant natural light set the tone for elegant, modern living. The welcoming foyer includes a spacious closet and a convenient powder room. At the heart of the home, the gourmet kitchen shines with a large quartz island, walk-in pantry, and seamless flow into the spacious dining and living areas perfect for entertaining or everyday life. A dedicated pocket office creates the ideal spot for remote work or study, while a mudroom with direct garage access adds functionality to your daily routine. Upstairs, retreat to a generously sized primary suite complete with a two walk-in closets - an upgraded luxurious 4pc ensuite featuring double sinks, quartz counters, and large glass shower. Two additional bedrooms, a full main bath, and a versatile loft ideal for a home office, playroom, or cozy reading nook & a laundry room complete the second level. The finished basement offers even more living space and includes a rough-in for a future 2-piece bathroom, giving you room to grow. Nestled in a vibrant and growing neighborhood, you will be just minutes from shopping, parks, top-rated schools, community centers, walking trails, and the thriving Kanata tech hub. Photos are of a similar unit please refer to the attached finishes for details. (id:35885)
221 Merak Way
Ottawa, Ontario
Absolutely stunning 3 bed + den & 2.5 bath end unit townhome in Half Moon Bay, Barrhaven. The main floor offers a welcoming large open concept living area, The L-shaped kitchen with a breakfast bar and breakfast nook provides unobstructed views into the great room. In addition, this unique house has a formal room off the foyer that can be used as a second living room or home office. Upstairs, escape to the privacy of the separate primary bedroom overlooking the backyard, with a walk-in closet and an upgraded 4 piece ensuite. Enjoy the convenience of the second floor laundry room. Cozy carpet on second floor & in the bright, finished basement rec room which provides an additional family room and storage room. Park across the street & minutes walk from the pond. A must see (id:35885)
B - 8 Gardner Street
Arnprior, Ontario
Welcome to your dream home in the heart of Arnprior! This beautifully crafted new build semi-detached residence offers modern living with timeless elegance. Boasting 2 spacious bedrooms on the main level and a third in the finished lower level, this home is perfect for families, downsizers, or anyone seeking comfort and style. Step inside to find gleaming white oak hardwood flooring that flows seamlessly throughout the main level, enhancing the natural light and open-concept design. The inviting living and dining space features a striking fireplace as its focal point, perfect for cozy evenings and entertaining guests.The custom Laurysen kitchen is a chefs delight, showcasing quartz countertops, sleek cabinetry, and a layout ideal for cooking and socializing. Main floor laundry room adds a level of convenience you'll love.The private primary retreat includes a walk-through closet and a luxurious 4-piece ensuite with a double sink vanity and glass-enclosed shower. A full main level bathroom offers additional comfort for guests or family members. Enjoy outdoor living on the large deck just off the living room, perfect for morning coffee or summer barbecues. Downstairs, the finished lower level offers a generous family room, a spacious third bedroom with its own 4-piece ensuite and walk-in closet, and plenty of unfinished storage space for all your needs. Additional features include, designer lighting and pot lighting throughout, single car garage with opener and inside entry, a fully interlocked driveway and front walkway, central A/C, seamless eavestroughing, and owned hot water heater. This thoughtfully designed home combines style, function, and quality craftsmanship in a prime and mature Arnprior location. Don't miss your chance to own this exceptional property - a perfect blend of modern comfort and classic design! (id:35885)
312 Mountbatten Avenue
Ottawa, Ontario
Charming Updated Bungalow on Premium Alta Vista Lot Welcome to 312 Mountbatten Avenue an exceptional opportunity in the heart of Alta Vista. Nestled on a premium 52 x 150 south-facing lot, this beautiful bungalow is brimming with potential. Whether you dream of designing a gourmet kitchen, adding a spacious great room for entertaining, or building a carriage house for added income, the possibilities here are truly endless. Enjoy the ease of main floor living just minutes from downtown and Lansdowne Park. Inside, rich hardwood floors lead you through a bright and sunny living room. The eat-in kitchen boasts ample storage and counter space, a sleek modern hood fan, stylish backsplash, and a garden door that opens to a generous deck perfect for entertaining. A sun-drenched family room with walls of windows offers the ideal spot for relaxing, working from home, or soaking up natural light year-round. The finished lower level adds even more versatility with a large open room showcasing a brick accent wall, a separate den or office, and additional storage. This home offers two full bathrooms one four-piece on the main floor and a three-piece on the lower level both with luxurious heated floors. Step outside to a fully fenced backyard oasis, complete with a deck, interlock patio, and lush, established perennial gardens. Located minutes from CHEO, The Ottawa Hospital (General and Riverside campuses), and close to public transit, dog parks, cross-country ski and snowshoe trails, top schools, and shopping. This home blends comfort, convenience, and endless potential. Some photos are virtually staged. (id:35885)
62 - 767a Springland Drive
Ottawa, Ontario
Welcome to this move-in-ready, beautiful 3-bedroom townhouse in a quiet, family-friendly neighborhood. Bright and airy with large windows, it features hardwood floors and fresh paint throughout. The main floor boasts spacious living and dining areas, along with a functional kitchen that offers ample pantry space. Upstairs, you'll find three well-sized bedrooms. The lower level is filled with natural light and features new flooring, making it a versatile space ideal for a home office, family room, or gym. Enjoy your own private and fenced backyard with a low-maintenance patio with lots of space for BBQ and family gatherings. The property also features a welcoming green space at the front and convenient underground parking with inside access. Located in a very desirable area, just a short walk to Mooney's Bay Beach & Vincent Massey Park and great schools, a 5-minute drive to Carleton University, and 15 minutes to downtown Ottawa. Don't miss your opportunity to own this fantastic home in this sought-after neighbourhood! (id:35885)
203 - 1835 Marsala Crescent
Ottawa, Ontario
Welcome to this beautifully maintained 1-bedroom, 1-bathroom condo in the sought-after Club Citadelle community, right in the heart of Orléans! This spacious two-storey unit with a finished basement offers a fantastic layout, perfect for entertaining, relaxing, or working from home. Freshly updated with modern paint tones, a renovated kitchen and bathroom, and in-suite laundry, this home is move-in ready and full of charm. Parking is available for a small additional fee, offering added convenience in this well-situated community. Enjoy unbeatable access to shopping, restaurants, parks, and public transit - with a bus stop right outside your door! Whether you're curling up with your favourite book, hosting friends, or setting up your dream home office, the possibilities are endless. Don't miss your chance to live in this well-managed, welcoming community! (id:35885)
7 Jack Aaron Drive
Ottawa, Ontario
Rare Opportunity! First-Time Offering - Bungalow in Craig Henry. Beautifully maintained and spacious 3-bedroom, 3-bathroom bungalow - for sale for the first time! Thoughtfully designed and filled with natural light, this one-of-a-kind Minto Build offers comfort, character, and functionality in every corner. Step into a bright, open-concept living area featuring Brazilian cherry (Jatoba) hardwood floors, soaring vaulted ceilings and a cozy gas fireplace perfect for relaxing or entertaining. A sun-soaked four-season sunroom offers seamless access to the landscaped side yard and patio through sliding doors ideal for morning coffee, summer BBQs, or evening get-togethers. The generous eat-in kitchen boasts ample cabinetry and counter space, and the convenient main floor laundry/mudroom with access to the garage, makes daily life easier. Two well-sized bedrooms share a nearby 3-piece bath, and the spacious primary suite offers a peaceful retreat with walk-in closet, 3-piece ensuite, and a serene garden view. Outside, enjoy your low-maintenance, landscaped yard, lovingly planted with perennials and mature shrubs & trees to create a tranquil, year-round oasis. The recently professionally painted, fully finished basement adds incredible versatility, featuring a large recreation room with wet bar, full 3-piece bathroom with stand up shower, 3 additional rooms ideal for hobbies or home offices, plus a dedicated cold storage room. Additional highlights include a double-car garage, ample driveway parking, and an unbeatable location close to top-rated schools, recreation, parks, transit, shopping, and places of worship. Don't miss your chance to own this wonderful home in the heart of Craig Henry! Furnace (~2018), A/C (~2020), Roof (~2014).Offer presentation date Thursday May 22 at 4pm - no conveyance of offers prior to presentation date as per form 244. Ideal closing August 18. (id:35885)
4 Burnley Court
Ottawa, Ontario
Discover this beautiful, large (40x109 lot ) sunny, and bright three-bedroom single-family home nestled on a quiet street in the family-oriented neighbourhood of Longfields in Barrhaven.Step inside to a spacious tile foyer with a walk-in front hall closet, a convenient powder room, and a well-placed laundry room. The main floor boasts gleaming hardwood floors throughout the sun-filled open-concept living room, dining room, and family room perfect for both relaxing and entertaining.The great-sized kitchen features a large island with stunning granite countertops, ideal for all your cooking needs. It overlooks the cozy family room, complete with a gas fireplace. From the dining area, patio doors lead you to the backyard, which includes a handy storage shed. The convenient main floor laundry room provides direct access to the double car garage.Upstairs, you'll find three bedrooms, including a large master bedroom with vaulted ceilings, a walk-in closet, and a luxurious ensuite featuring a soaker tub and a separate stand-up shower. The two other generously sized bedrooms share a well-appointed family bathroom.The basement is partially finished with a full bathroom and offers large space for storage.This wonderful home is ideally located close to numerous schools, parks, public transit options, shopping centers, and much more, making it perfect for family living. Don't miss the opportunity to make this your dream home! Please contact me if you have any questions or would like to schedule a viewing. (id:35885)
9 Red Oaks Trail
Ottawa, Ontario
Welcome to 9 Red Oaks Trail a full brick home nestled on a quiet, family-friendly street in a mature neighbourhood, where pride of ownership and a strong sense of community shine. Set on a beautifully landscaped lot with a saltwater pool and lush greenery, this spacious 4-bedroom, 3-bathroom home offers incredible comfort and functionality for todays busy families. Step through the double front doors into a welcoming vestibule with dual closets, opening into a gracious tiled foyer highlighted by a decorative tile medallion and a sweeping curved staircase with solid oak railings. The sun-filled main floor features a spacious kitchen with solid oak cabinetry, pantry, wall oven, cooktop, two sinks (including a prep sink), and a centre island ideal for gatherings and everyday life. Stainless steel appliances include a 2024 dishwasher and a 2010 fridge. California shutters across the back of the home add elegance and natural light in the kitchen and family room. A sunken living room, formal dining room, and cozy family room with gas fireplace and brick surround all feature easy-care laminate flooring. The generous laundry/mudroom provides garage access, ample storage, and a convenient side entry. Upstairs, find four generous bedrooms two with walk-in closets and a main bath with updated tile. The spacious primary suite offers a walk-in closet and ensuite bath with a Roman tub, custom shower, and cultured marble vanity. The basement offers a large finished rec space perfect for a home theatre or playroom, plus two oversized storage rooms. Outside, enjoy a fully fenced yard with a saltwater pool (2003), diving board, deck (as-is), and two sheds for added convenience. Notable updates: windows ~2008, roof ~2014, furnace ~2022, HWT ~2020, AC ~2003, dishwasher 2024. Located close to schools, trails, and transit. A rare opportunity to own a well-loved home in a sought-after neighborhood.24-hour irrevocable on all offers. (id:35885)
205 - 1350 Hemlock Road
Ottawa, Ontario
Available for immediate occupancy! This brand new and beautifully finished 1-bedroom condo offers a bright, functional living space. The open-concept layout features a sleek kitchen with white cabinetry, quartz countertops, and quality appliances. The spacious bedroom includes ample closet space, and the unit comes with a full bathroom, in-unit laundry, private balcony, and underground parking. Ideally located near Montfort Hospital, Ottawa River bike trails, parks, Costco, and Farm Boy, with easy access to Blair LRT and close to major employers like NRC, CSIS, and CMHC. Rent: $1,700/month. (id:35885)
132 Gracewood Crescent
Ottawa, Ontario
Immediate occupancy! Seize the opportunity to own this immaculate move-in ready gem - one of the most popular Tamarack single family homes (Oxford). Over $80K worth of interior upgrades, and a professionally landscaped front and back yards. Situated in Ottawa south, this pie-shaped property offers over 3000 sq. foot of living space that includes 4 bedrooms, 3.5 baths and an upper loft. The spacious main level boasts a 9-foot ceiling height, a distinct sought-after formal dining room / living room, study, and great room covered by hardwood floors throughout. East-west exposure allows plenty of natural light in via oversized windows on both levels. The dream chef kitchen provides an extended Granite countertop, undermount double sink, a walk-in pantry, abundant cabinets / drawers, plenty of storage space ,built-in 2nd oven, and SS appliances. The extensive open concept great room, enhanced by a gas fireplace, complements the dinette and is ideal for hosting and entertaining large gatherings. An elegant hardwood staircase leads to the upper floor where you will find a luxurious primary bedroom, a 4-piece ensuite and a large walk-in closet. As a bonus, the guest bedroom is also equipped with a 3-piece ensuite and a walk-in closet for your convenience. Two additional sizable bedrooms conclude this stunning floor plan which features the laundry room ,the main bathroom as well as upgrade of extended area to be used as loft. The pristine basement awaits your finishing touches with a 3-piece rough-in that poses endless possibilities. Furthermore, enjoy your enclosed 55-foot-wide backyard presenting tranquility, privacy, and plenty of space to relax or entertain. This amazing home is in a quiet family-oriented neighborhood of Findlay Creek. Walk to shops, public / catholic schools, water park, dog park, tennis court, nature trail, restaurants, and more. Alternatively, access the Leitrim station LRT to reach downtown in 30 minutes! 24 hours irrevocable on offers. (id:35885)















