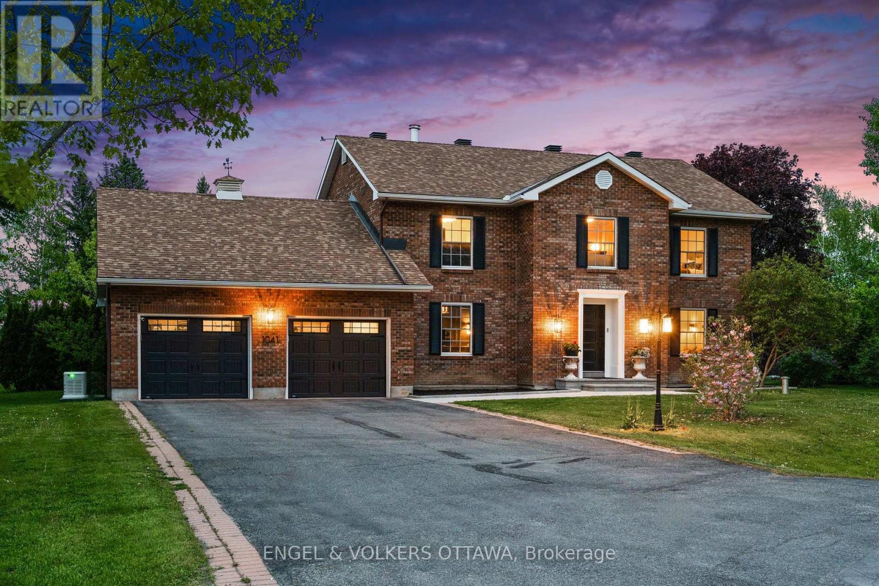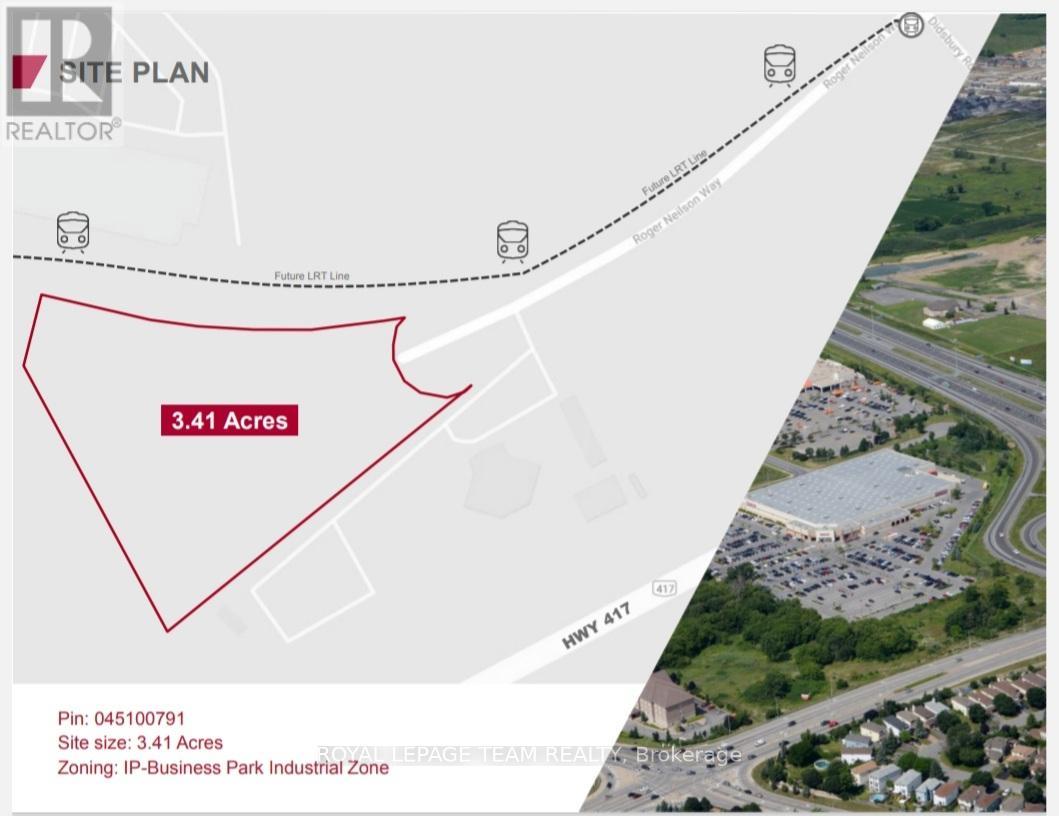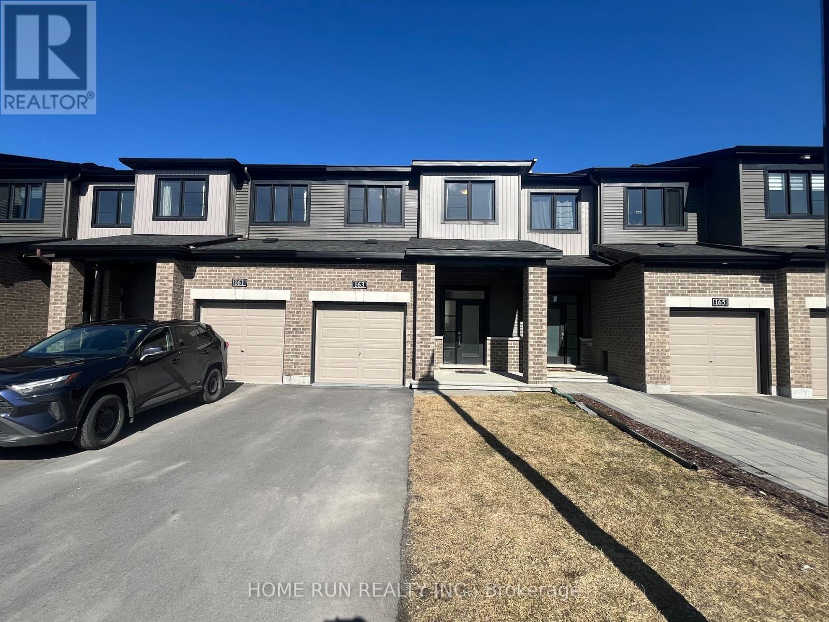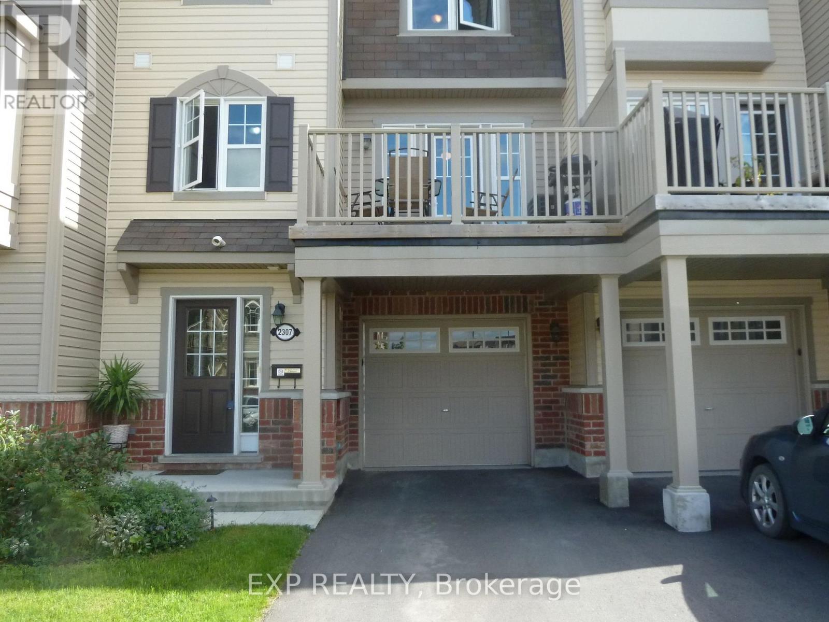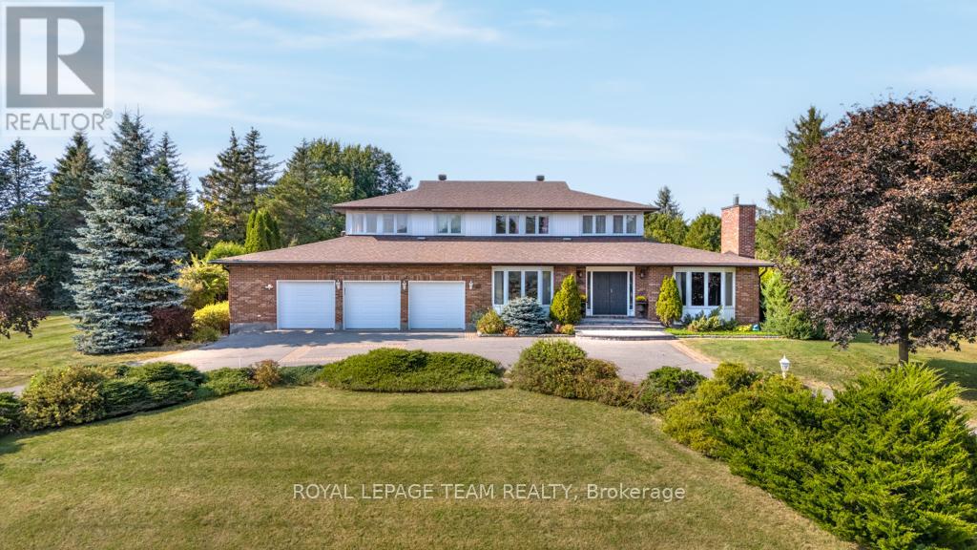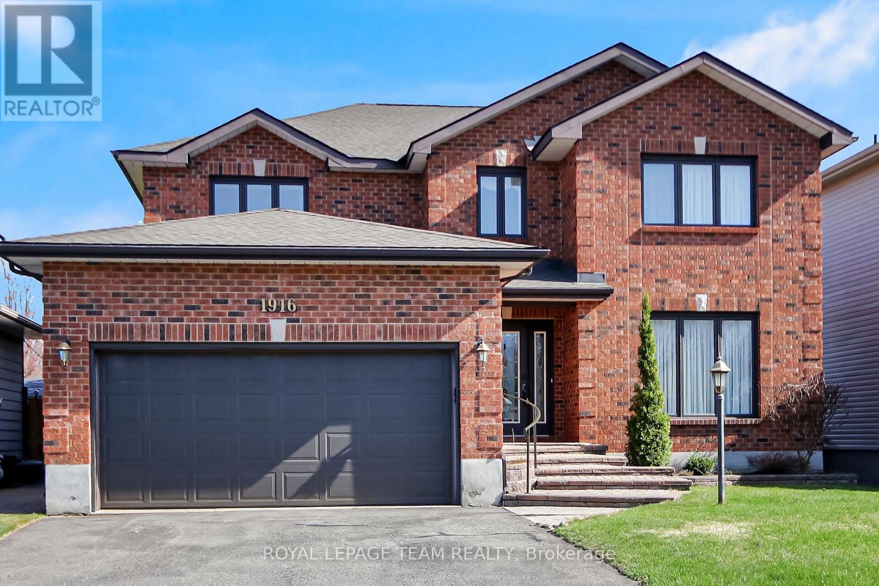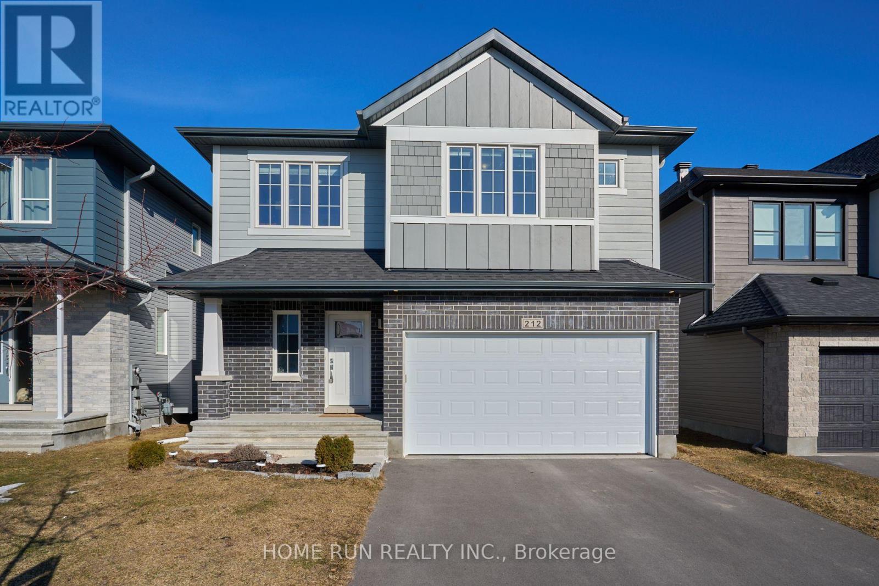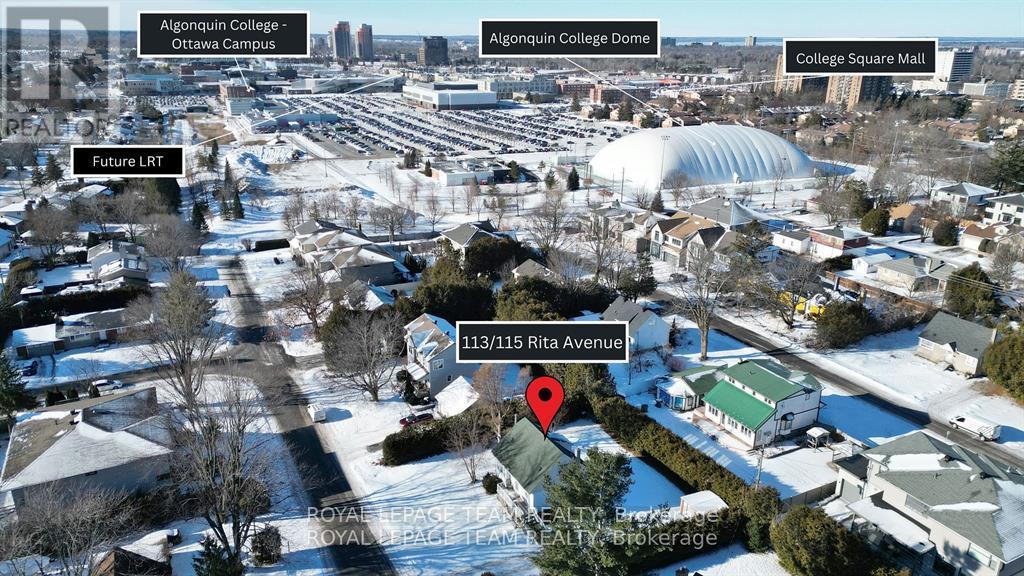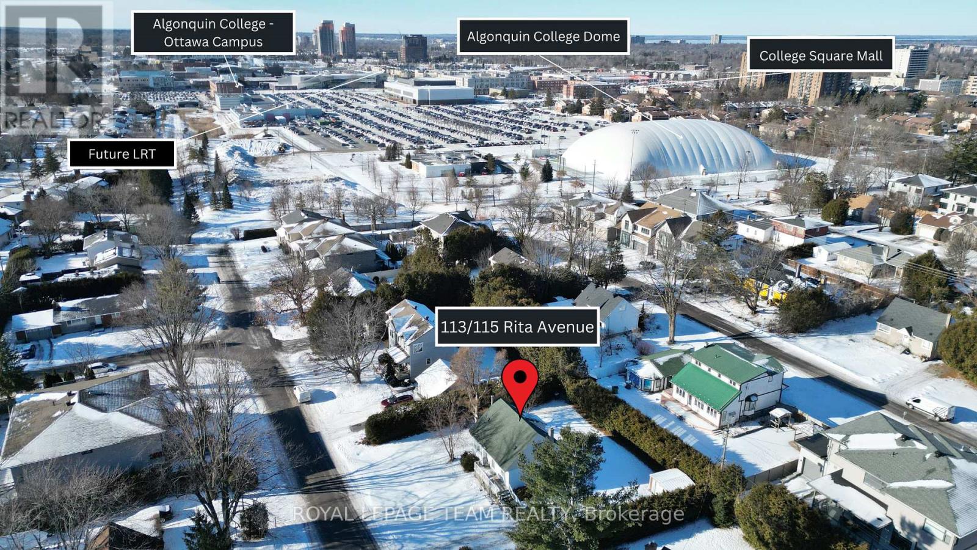1041 Brandywine Court
Ottawa, Ontario
Nestled in a serene neighbourhood lies a fully renovated colonial-style home. This sophisticated home boasts of ornate crown & wall mouldings, carefully positioned lighting & imported Italian marble which create a sense of luxurious charm. The Parisian wallpaper & intricate design elements lend to the classic elegance. Tucked away in a quiet cul-de-sac, yet a mere 10-minute stroll from the quaint village of Manotick. Enjoy privacy while having easy access to all essential amenities, schools & river. The interior of this magnificent home is a perfect fusion of old-world charm & contemporary style. From the imported French Lacanche range to the Stv HE wood-burning fireplace from Belgium, every aspect speaks of European quality & sophistication. Featuring a spacious office, a charming sitting room & a Parisian-style dining area, this home was cleverly designed with ample open spaces that evoke a sense of warmth. This is a must-see property, that can only be fully appreciated in person. (id:35885)
295 Roger Neilson Way
Ottawa, Ontario
3.41 Acre Development site within view of the Canadian Tire Centre this development lot would be ideal for your vision. Located near many shops in Kanata this lot has potential to offer services to the surrounding area. Adjoining a City of Ottawa bike path and neighbouring the future light rail line to Kanata. Extensive list of uses including a hotel or industrial park as seen in the concept plans in the photos. (id:35885)
163 Namaste Walk S
Ottawa, Ontario
Welcome to this beautifully maintained home, offering contemporary elegance and thoughtful upgrades throughout. This lovely home built by Minto(Monterey model) in 2022, Offers 1878Sqft of living space. This property boasts an open-concept main floor with 9' ceilings, creating a bright and spacious atmosphere. The gourmet kitchen features sleek quartz counters, perfect for both everyday living and entertaining. Upstairs, you'll find three well-appointed bedrooms and two full baths, including a convenient laundry room on the second floor for added functionality. The finished basement provides extra living space with a large family room, ideal for relaxation, gatherings or home office purpose. Additional highlights include a nice and clean single-car garage and Lots of upgrades(Please check the attached files) that enhance comfort and style. Don't miss this move-in-ready home in a highly desirable neighborhood, schedule your showing today! (id:35885)
1102 - 179 George Street N
Ottawa, Ontario
Own your FUTURE at 1102-179 George - a RARE opportunity to live in downtown Ottawa for LESS than rent. Build EQUITY, and walk away with a PROFIT. This 1-bedroom condo is the PERFECT fit for students, first-time buyers, savvy investors, or MPs who want more than just a place to stay - they want a STRATEGIC move. Parents of students take note: Instead of paying $2,000+/month in rent, invest in your child's future. With just $14,000 down (as a first-time buyer), your student can own this stylish condo, live well below market rent for 4 years, then sell upon graduation and potentially walk away with a profit. It's like LIVING FOR FREE through university while building WEALTH, not debt. MPs and government professionals: Take advantage of your Ottawa stay. This condo qualifies for government-covered accommodations and when your term is up, you sell and keep the appreciation. It's the SMART way to own in Ottawa during your assignment. Inside, this FRESHLY PAINTED unit features SOARING concrete 9-ft ceilings, hardwood flooring, in-unit laundry, and a bright east-facing balcony perfect for your morning coffee or late-night study sessions. The OPEN-CONCEPT design is MODERN, LOW-MAINTENANCE, and filled with NATURAL LIGHT. Condo fees cover ALL utilities heat, hydro, A/C, water SIMPLIFYING your life and budgeting. Amenities include a full gym, party room, visitor parking, courtyard with BBQs and fire pits, and a secure storage locker. JUST STEPS to Ottawa U, Rideau Centre, LRT, Parliament Hill, the ByWard Market, and more - you're at the CENTRE of everything. Whether you're living in it or renting it out, 1102-179 George offers UNBEATABLE VALUE, LOCATION, and long-term upside. Pet-friendly, Unbeatable Internet!. MOVE-IN READY. Priced to move. *OWN IT. *LIVE IN IT. *PROFIT FROM IT. (id:35885)
2307 Blue Aster Street
Ottawa, Ontario
Discover the "Appleby" model by Mattamy in Half Moon Bay, showcasing a mix of hardwood and linoleum flooring with touches of wall-to-wall carpeting for a cozy feel. This freehold townhouse opens into a spacious foyer, leading directly to the laundry and storage rooms for maximum convenience. The heart of the home features a bright, open-concept living and dining area alongside a kitchen equipped with a breakfast bar perfect for morning coffee or evening entertaining. The residence boasts two bedrooms and two bathrooms, including a large master bedroom complete with a walk-in closet. Step outside onto the charming balcony, ideal for barbecuing or relaxing with a drink as the sun sets. Enjoy the blend of comfort and functionality in this stunning townhouse. (id:35885)
3 - 528 Maclaren Street
Ottawa, Ontario
This newly constructed main level studio/bachelor apartment with 1 bath is designed to experience luxury living in one of Ottawa's most desirable central neighbourhoods. Your own private entrance and oversized windows help make this small space feel grand. The bright open-concept living area with a custom-designed kitchen features quartz countertops, stainless steel appliances, and soft close cabinets and drawers. A luxury marble tiled bathroom with heated floors, stand-up shower, and in-unt laundry complete the apartment. Hydro is extra. Minimum 1 year lease. No on-site parking at the building. Street parking permits should be available through the city and very affordably priced. Located steps away from a park and all the amenities you need. Great shops, restaurants, grocery, public transportation, very close to Chinatown, the Golden Triangle, and a short distance to the Byward Market. Rental application, proof of employment, and credit check. (id:35885)
48 Cedarhill Drive
Ottawa, Ontario
Nestled on a private, one-acre lot, this classic brick estate offers refined living in the prestigious Cedar Hill Golf and Country Club community. A circular driveway up a beautiful lawn and manicured garden leads to a grand double French door entrance, where skylights and cherry wood floors set the tone for timeless elegance. The gourmet kitchen features ivory cabinetry, black marble countertops, and an 8-burner WOLF range, flowing into a spacious family room with a bar and wine fridge. A main-level bedroom doubles as a home office or guest suite. The primary suite boasts wraparound windows, a sitting area, a spa-like ensuite, and a walk-in closet. Outside, a manicured backyard with an inground, salt watern pool and patio area provides the perfect retreat. With a finished basement, a three-car garage, and a private road with no through traffic, this rare offering combines estate living with urban convenience. This an exceptional opportunity to claim a coveted address in a community where privacy, prestige, and natural beauty converge. A dream lifestyle starts here! (id:35885)
5046 Carp Road
Ottawa, Ontario
24 Acres of Scenic Beauty -Discover a truly exceptional opportunity in the highly sought-after Carp Ridge Estate Lands in West Carleton, only minutes to Kanata, Stittsville, Almonte and main highway access. This versatile property features 24 acres of rolling pastures, open fields, historic post-and-beam stables and barns, outdoor riding area, the perfect blend of natural beauty and rural charm. (15 acres currently being hayed for horse feed. Ample water supply, due to the water run off the natural spring fed Carp Ridge water shed. Making GREAT hay production) This property offers box stalls for horses, livestock, or hobby farming, making it ideal for equestrian enthusiasts, homesteaders, or those seeking a peaceful private country escape only minutes to the city. (Was recently home to a riding school & 15 horses) Charming farmhouse, with stunning field and sunset views, offering a spacious eat-in kitchen, sun soaked living room & main floor office/spare bedroom, a cozy three-bedroom upper level with main bathroom. It is a perfect canvas for your dream country home! Whether you're looking for a private retreat, a recreational getaway or a hobby farm, this property offers endless possibilities. Don't miss your chance to own a piece of history in one of West Carleton's most coveted and affluential locations! (id:35885)
1916 Kingsdale Avenue
Ottawa, Ontario
Located in the family-friendly community of Blossom Park, in south Ottawa, welcome to this exceptional 3,000 sq. ft., 4-bedroom, 2.5-bathroom custom-built home sits on a prime 50' x 100' lot, offering plenty of space for a growing family. Conveniently close to schools, parks, shopping, restaurants, and transit, it provides an easy commute into the city core. Step into the bright, open foyer featuring a grand center hardwood staircase leading to both upper and lower levels. The main floor boasts hardwood flooring throughout, a formal living and dining room, and a spacious family room with a cozy gas fireplace, perfect for family gatherings. The kitchen will delight the chef in you, featuring white cabinetry, granite countertops with ample workspace, stainless steel appliances, and an eat-in dining area that overlooks the backyard and provides direct access to a large back patio and privately hedged yard, perfect for outdoor gatherings. A separate laundry room on the main level offers additional convenience, with direct access to the side yard and attached 2-car garage. A 2-piece bath completes the main level. The upper level features hardwood floors in all bedrooms and upper hallway; a loft - ideal for a home office or reading nook, the primary suite offers floor-to-ceiling windows overlooking the backyard, a walk-in closet, and a 4-piece ensuite with a separate tub & shower. Three additional spacious bedrooms share a large full bathroom. All bathrooms are finished with granite countertops and tile floors. The finished recreation room provides ideal flex space to accommodate your unique needs: a home theatre, playroom, teen space, gym, or home office. A wine cellar, oodles of storage space, and partly finished spaces complete the lower level. Exterior features include a FULL brick façade, double paved driveway, interlock walkway, and an interlock covered front porch. A well-designed home in a prime location, better hurry to make this YOUR home today. Roof & AC 2022. (id:35885)
212 Condado Crescent
Ottawa, Ontario
I am excited to present this exceptional two-story, single-family home in the heart of Blackstone, the renowned Cardel Devonshire 2 model. This home features a double garage, high-ceiling living room, and four spacious bedrooms, along with a first-floor office ideal for remote work or study.Located near grocery stores, restaurants, and public transportation, it offers both convenience and comfort. The backyard is a standout feature, providing privacy with no back neighborsperfect for relaxation.This home blends modern design with an unbeatable location, making it a rare find in todays market. We invite you to explore its beauty and functionality.Upgrades:* Private, no back neighbours* Integrated speaker system* Electric car charger * Auto curtains for high ceilings* Induction stove in the kitchen* Mudroom window for added functionality* Extended walls in the dining room and master bedroom for more space* Oversized 4-panel patio slider for seamless indoor-outdoor living. (id:35885)
115 Rita Avenue
Ottawa, Ontario
Welcome to 115 Rita Avenue, located on PREMIUM 50x90ft lot in sought-after St. Claire Gardens/Citi View; a trending & transitioning area that boasts a mix of stunning new build homes & classic builds from the 60 & 70s; mature trees, wide quiet streets, plenty of greenspace & parks. Whether you are looking to DEVELOP, INVEST or build your DREAM HOME this property offers it all. Convenience of central city living, steps from Algonquin College, College Square, parks & transit, Baseline Station (home of future LRT); restaurants/shops on Merivale Road. School catchment includes St. Gregory's; Meadowlands PS; Sir Winston Churchill PS; Frank Ryan & Merivale HS. Quiet end of Rita Avenue with access path to Algonquin College at end of the street. All services are on the street. There is an additional 5' hydro easement across the back of the property providing a depth of 95'. House on property will be taken down and debris removed when the first lot is sold. Lot line is approximately through the center of the house. Taxes are quoted for both lots. Survey on file. Opportunity to 'build to suit' with award winning designer Canterra Design + Build. 24 hours irrevocable on all offers. (id:35885)
113 Rita Avenue
Ottawa, Ontario
Welcome to 113 Rita Ave, located on PREMIUM 50x90ft lot in sought-after St. Claire Gardens/Citi View; a trending & transitioning area that boasts a mix of stunning new build homes & classic builds from the 60 & 70s; mature trees, wide quiet streets, plenty of greenspace & parks. Whether you are looking to DEVELOP, INVEST or build your DREAM HOME this property offers it all. Convenience of central city living, steps from Algonquin College, College Square, parks & transit, Baseline Station (home of future LRT); restaurants/shops on Merivale Road. School catchment includes St. Gregory's; Meadowlands PS; Sir Winston Churchill PS; Frank Ryan & Merivale HS. Quiet end of Rita Avenue with access path to Algonquin College at end of the street. All services are on the street. There is an additional 5' hydro easement across the back of the property providing a depth of 95'. House on property will be taken down and debris removed when the first lot is sold. Lot line is approximately through the center of the house. Taxes are quoted for both lots. Survey on file. Opportunity to 'build to suit' with award winning designer Canterra Design + Build. 24 hours irrevocable on all offers. (id:35885)
