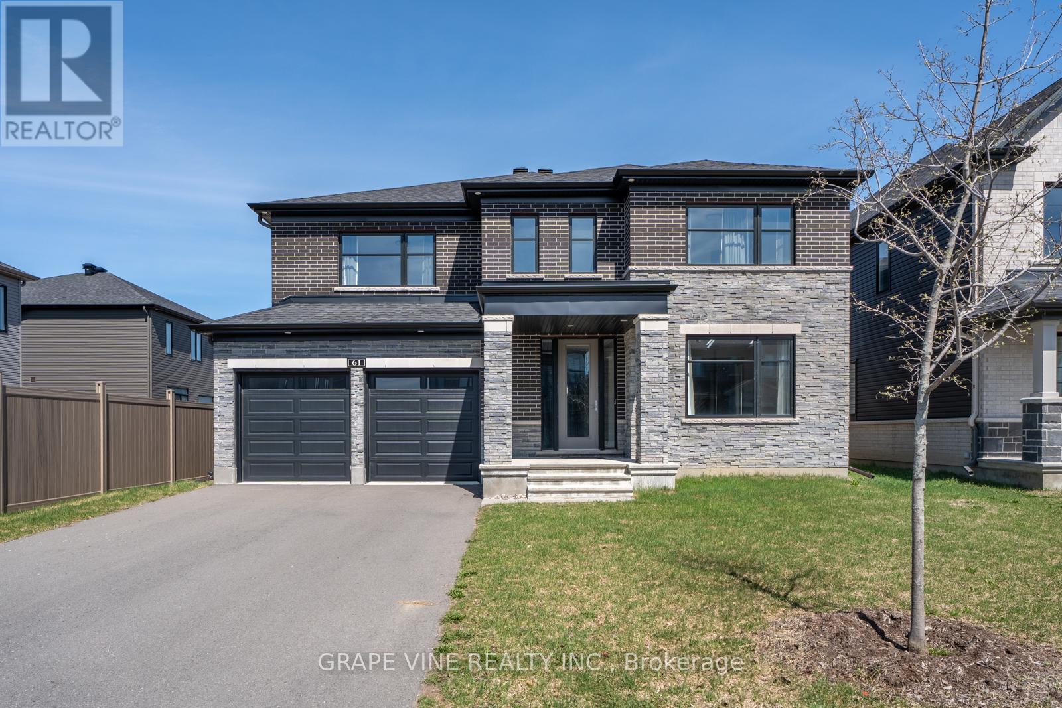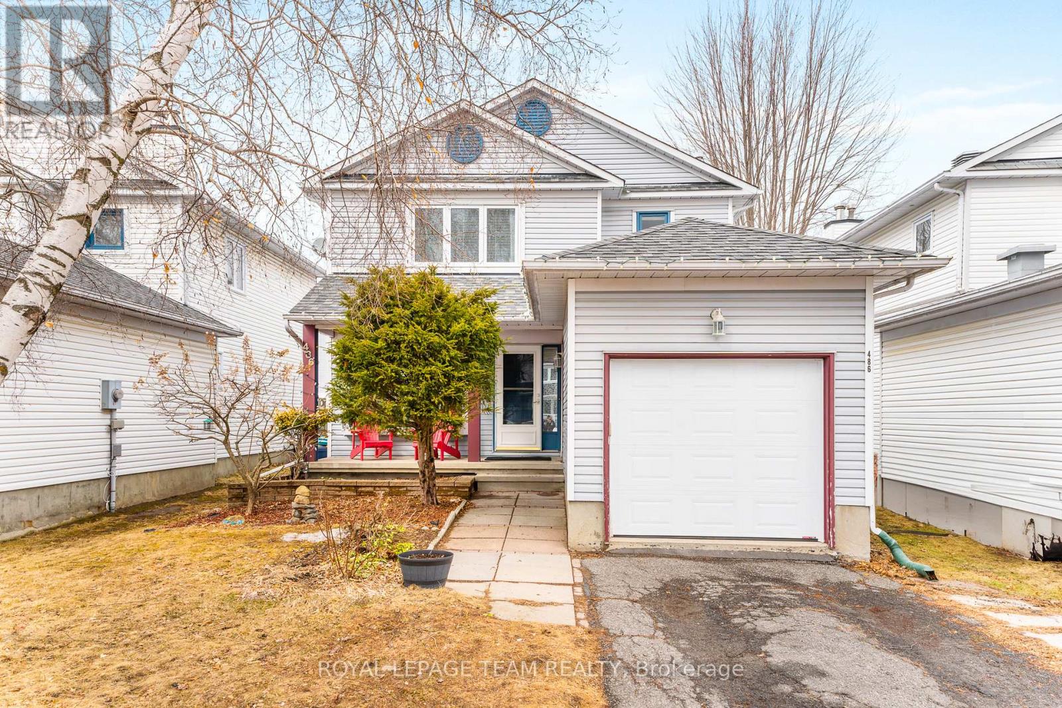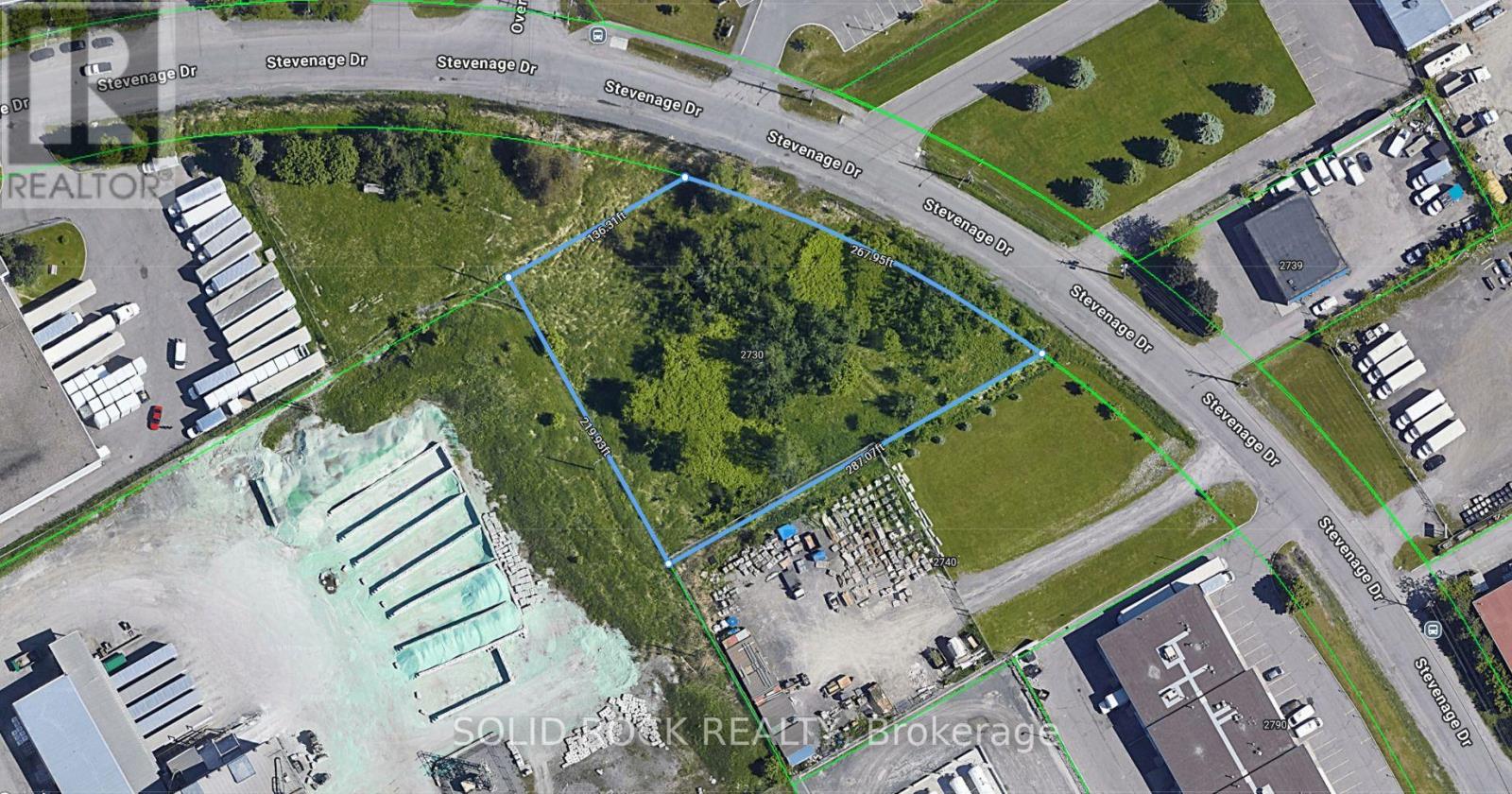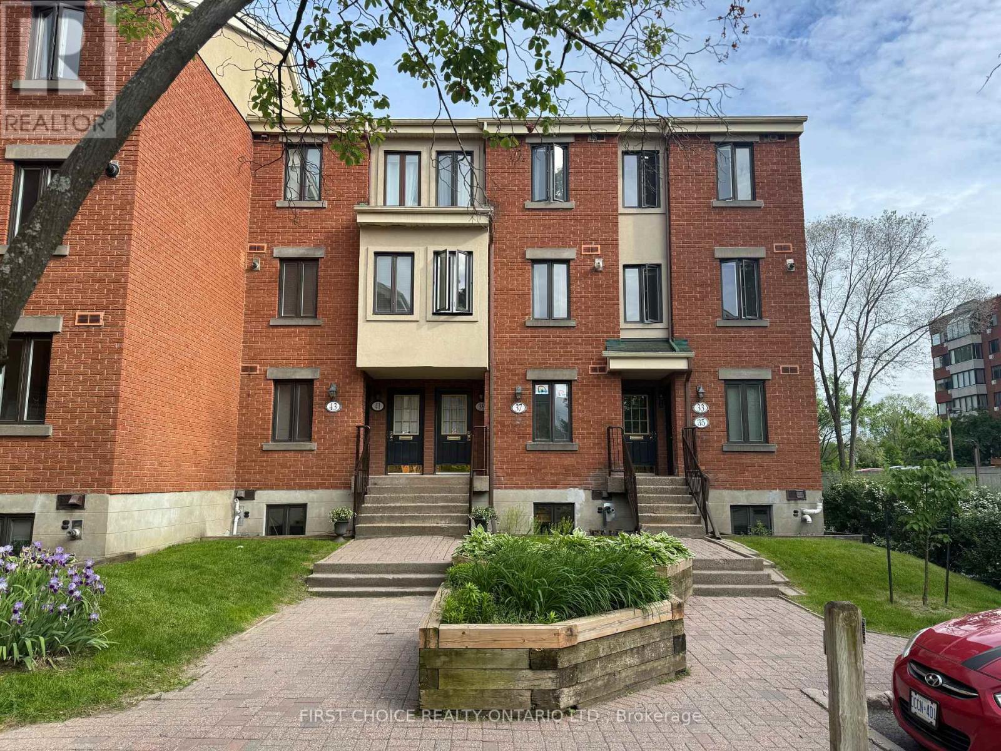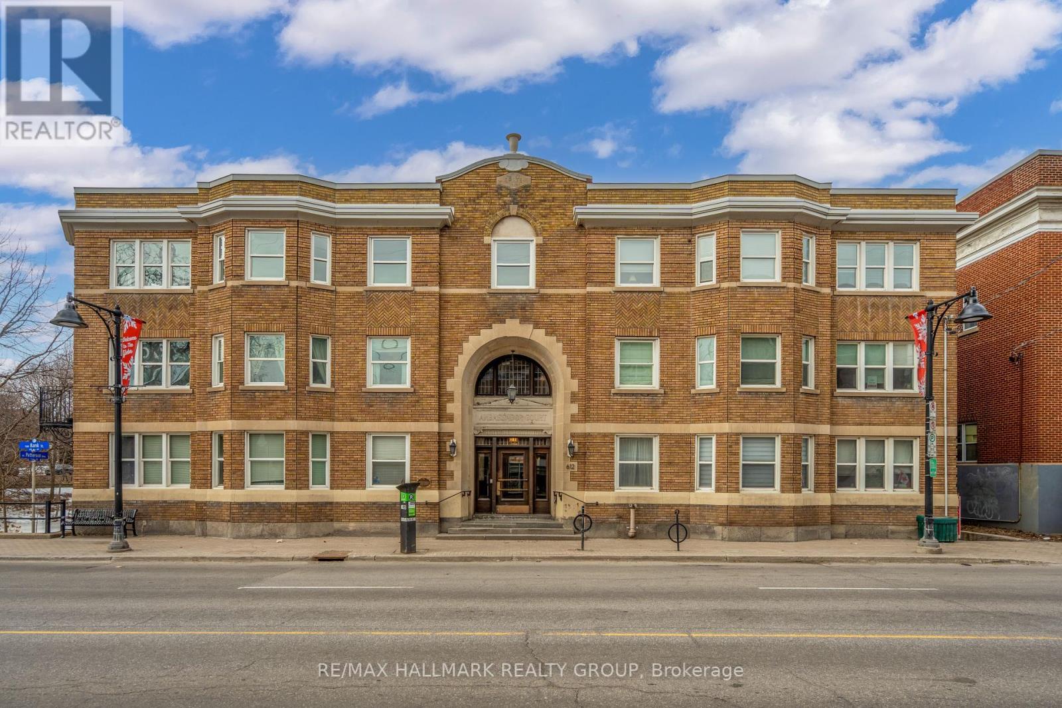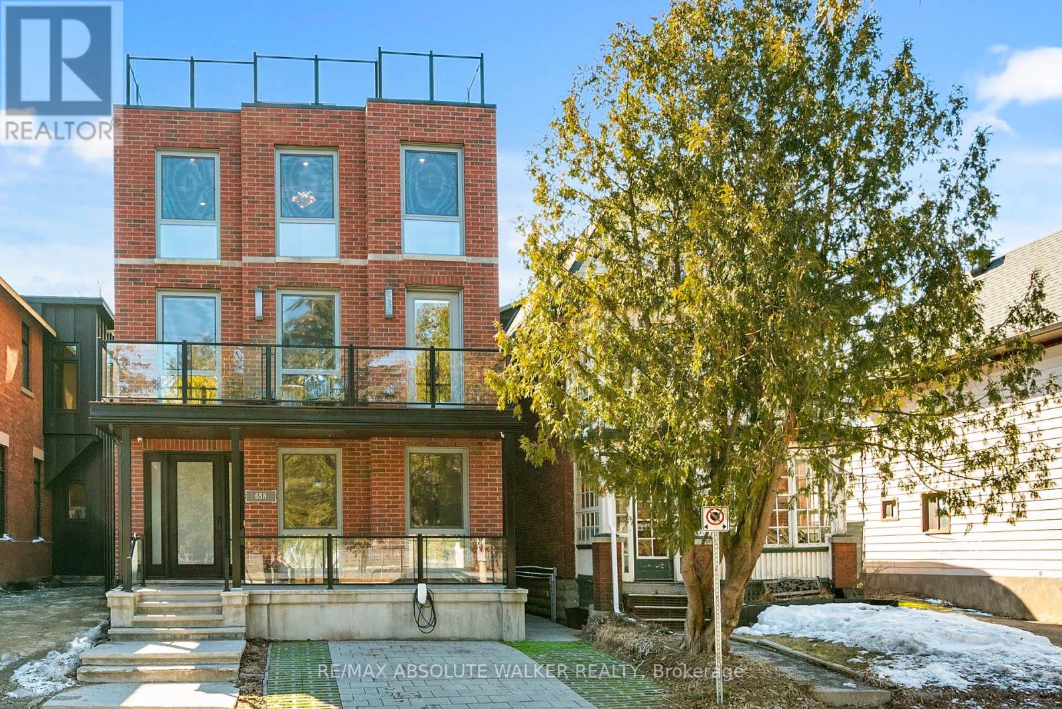1201 - 324 Laurier Avenue W
Ottawa, Ontario
Welcome to the Mondrian at 324 Laurier where style meets downtown city living. As soon as you walk into this move-in ready condo you are greeted with both natural light and city views thanks to the floor to ceiling windows & patio door. A few steps in brings you to the open concept area where you find a large living room and a kitchen which showcases stainless steel appliances, Granite countertops, custom chalkboard wall and floating bar counter. Around the corner the spacious bedroom gives you more city views thanks to the big windows and is already equipped with a closet organizer and barndoor for privacy. This condo also hosts a 4pc bathroom with Granite countertops and linen cabinet, convenient in-unit laundry and a handy storage locker to keep things you don't need on a daily basis. The 9ft ceilings feature exposed concrete which gives you that amazing urban-style feeling and hardwood covers most of your unit's flooring. Your south-facing balcony stretches the width of your condo and is the perfect place to relax with friends or sit back & read a book. The Mondrian is a pet-friendly building so your best friend can join you at your new home! This building offers privacy and security thanks to the lobby concierge along with state of the art amenities on the 6th floor which include a rooftop outdoor pool with city views & adjacent BBQ space with sitting area, well-appointed fitness center with dumbbells & cardio machines, as well as party/lounge room with kitchen & pool table. Located close to trendy restaurants, a variety of shopping, parks, museums, Rideau center, Byward Market, Parliament and short walk to Lyon LRT station. Bonus: New dishwasher, washer & dryer! (id:35885)
1345 Potter Drive
Ottawa, Ontario
This dreamy Manotick Estates home offers stunning curb appeal with its white brick timeless beauty. Mature trees adorn this special lot, featuring an inground pool and an abundance of lush landscaping; offering natural privacy, relaxation and plenty of outdoor adventure. Upon entering, note the thoughtful design to welcome in natural light and architectural grace throughout. The circular foyer emphasizes its grandness, showcasing a curved staircase and provides a sneak peak to the surrounding rooms. The dining, living and sunken family room spaces all feature French doors, each with its own fireplace. Spacious kitchen with walk-in pantry, outdoor access and a short-cut to the dining room. Private home office and bonus sunroom with outdoor access, surrounded by windows and skylights. Snuggle into the 2nd floor reading nook/loft, bordered by 5 bedrooms, 3 ensuites and a full main bath. Furniture layouts are endless in the large primary retreat featuring 2 walk-in closets; or combine them for one divine dressing room. Lower level with recreation/living spaces, full bathroom, storage areas and handy 2nd staircase to garage, mudroom, laundry and powder room. Enjoy the company of friendly neighbours & all Manotick has to offer while exploring nearby parks, with one just 3 houses away. 48 hr irrev. (id:35885)
61 Adrift Street
Ottawa, Ontario
Welcome to 61 Adrift Street, a beautifully designed home in the sought-after Minto Mahogany subdivision. This spacious and elegant residence offers an ideal blend of modern comfort and timeless sophistication, perfect for families looking for a well-appointed home in a prime location. Main Level: Step inside to soaring 12 ceilings and an open-concept layout designed for both functionality and style. The gourmet kitchen features a massive central island, ample counter space, and a walk-in pantry, making it a chefs dream. The great room is perfect for gatherings, while the formal living and dining rooms provide an elegant space for entertaining. A den offers a quiet retreat for work or relaxation. Additional highlights include a mudroom, second walk-in pantry, and an oversized garage. Second Level: Upstairs, the primary suite is a private oasis, featuring a huge walk-in closet and a luxurious ensuite. A second bedroom includes its own walk-in closet and ensuite, while bedrooms three and four share a Jack & Jill bathroom. Each bedroom offers generous closet space, including walk-in closets for bedrooms 3 & 4. A spacious laundry room, walk-in linen closet, and a cozy sitting area complete the upper level. Upgraded kitchen, lighting Hardwood, Flooring and Ceramic tiles throughout. (id:35885)
486 Deancourt Crescent
Ottawa, Ontario
This lovely property is situated on a quiet court in a family friendly neighbourhood near parks & schools. With 3+1 bedrooms and 3 bathrooms, this single family home is ready for a new family. Oak hardwood floors and patio doors out to the yard are found in the dining room. The spacious living room offers a wood burning fireplace flanked by windows. The eat in kitchen features wood cabinetry and SS appliances. Take the stairs to the 2nd level to find 3 spacious bedrooms and 2 full baths. The lower level boasts a large recroom, 4th bedroom, laundry & ample storage. The expansive back yard is fully fenced with a deck. Furnace 2024. AC 2023. (id:35885)
3451 River Run Avenue
Ottawa, Ontario
This beautifully appointed Meadowridge Model, offers over 2300 square feet above grade and an impressive layout designed for modern living. Featuring 4+1 bedrooms, 3.5 baths, and a wealth of stylish upgrades, this home is a must-see! Key Features:Spacious & Elegant Layout: A front office, a huge dining room, and a cozy living room with a gas fireplace create inviting spaces for work and relaxation. Gourmet Kitchen: The show stopping kitchen remodel includes a wall of cabinets and a massive kitchen island perfect for the chef in your family. Luxurious Primary Suite: A serene retreat with a 4-piece ensuite, soaker tub, and large walk-in closet. Generous Bedrooms: Each upstairs bedroom is spacious, with plenty of storage, plus a convenient second-floor laundry room and two large adjacent closets. Finished Basement: Offers a rec room, an additional bedroom with a dressing room, a 3-piece bath and a large storage room. It is an ideal retreat for guests or extended family. Prime Location: Nestled in the heart of Half Moon Bay, walking distance to Half Moon Bay Public School, many parks and The Minto Recreation Complex. Don't miss out on this incredible opportunity. Book your showing today! (id:35885)
2730 Stevenage Drive
Ottawa, Ontario
Rare opportunity to acquire 1.12 acres of vacant, undeveloped heavy industrial land in Ottawa's established Hawthorne Business Park. Zoned IH with Exception E29, this property permits both heavy industrial uses and a restaurant--excluding banquet facilities or event spaces--offering unique development flexibility. With west-facing exposure and excellent proximity to Highway 417, Hunt Club, and the Ottawa International Airport, this is one of the last remaining development-ready sites in a high-demand employment hub. (id:35885)
33 Crispin Private
Ottawa, Ontario
Welcome to this rarely available 3 bedroom end unit with 1.5 bathrooms and private back yard! Main level entrance offers a bright foyer with a closet and powder room. Open concept main level offering a spacious bright kitchen with working island breakfast bar, good counter space, wine rack, and great storage...make cooking at home and entertaining easy! Spacious dining area directly off the kitchen, wood burning fireplace, living room with large patio doors allowing direct access to fenced private back yard. Lower level offers a large size master bedroom with great closet spaces, 2 considerable sized bedrooms, and 1 full bathroom. 2 parking spaces included!! Close to transit, walking and bike paths and steps to the Ottawa River. Only minutes to downtown Ottawa! This sizeable 2 level home offers all the comforts while offering the bonus of low maintenance living! (id:35885)
9 - 612 Bank Street
Ottawa, Ontario
Discover the charm of this stunning Art Deco condo located in the Ambassador Court building, ideally situated at the back of the building for a serene living experience while still being just moments away from the vibrant energy of the Glebe! Steps to trendy shops/boutiques, cafes, restaurants and bike/running paths and a short walk to the Canal/TD place! This beautifully renovated residence features 2 spacious bedrooms, with an additional versatile den that can easily serve as a third bedroom, along with a rare in-unit laundry room for added convenience. The open-concept layout (perfect for entertaining!) seamlessly blends a modern kitchen (with an abundance of cupboards/counter space) and living area, bathed in natural light from 9 oversized windows that offer picturesque views of Central Park to the South. 1 storage locker included. Parking is extra and rented for $200/mth. Don't miss your chance to own a piece of Ottawa's heritage, schedule your private showing today! (id:35885)
1984 Forced Road
Ottawa, Ontario
Welcome to this charming bungalow, nestled on a serene one-acre lot in the peaceful neighborhood of Vars. Surrounded by newly built homes and exciting redevelopment, this property offers a perfect blend of privacy and convenience. Enjoy easy access to Barrhaven, downtown Ottawa, and Orleans, making it an ideal location for both work and leisure. This 2+1 bedroom home boasts a spacious layout, with a partially finished basement that holds endless potential. Whether you're looking to create additional living space for your family or, as an investor, add a secondary dwelling (thanks to a separate entrance to the lower level), the possibilities are limitless. The two generously sized bedrooms on the main floor offer ample space, with the second bedroom featuring patio doors that open up to a private deck and a large, expansive yard. Currently owner-occupied, this home is move-in ready, and the closing date can be flexible to suit your needs. Located just 25 minutes from downtown Ottawa, this home provides the perfect combination of peaceful living and city convenience. (id:35885)
514 - 429 Kent Street
Ottawa, Ontario
Discover urban living at its finest in this stunning southwest-facing penthouse corner unit at 429 Kent Street, Unit 514. This spacious 2-bedroom, 2-bathroom condo offers an open-concept layout with 9-foot ceilings, dark hardwood floors, and large windows that fill the space with natural light. The modern kitchen features stainless appliances, a tiled backsplash, and ample cabinet space. The primary bedroom features a luxurious 5-piece en-suite with a double rain shower, while the second bedroom is spacious and versatile, making it ideal for a guest room or home office. Step outside onto the private south-facing balcony, perfect for enjoying the sun and city views. Residents of Centropolis enjoy fantastic amenities, including a rooftop terrace with BBQ facilities, bicycle storage, and underground parking. This pet-friendly building is centrally located, within walking distance to Bank Street's vibrant shops and restaurants, Elgin Street's nightlife, and cultural attractions like museums and music venues. Outdoor enthusiasts will love the proximity to the Rideau Canal for seasonal activities like skating. Two underground parking spots are included. Experience the perfect blend of modern comfort and urban convenience in this exceptional penthouse condo. The unit is 795 sq. ft. with a 50 sq. ft. balcony. Floorplan is attached. (id:35885)
658 O'connor Street
Ottawa, Ontario
Situated in Ottawa's Glebe neighbourhood, 658 O'Connor Street offers unparalleled urban living. This exquisite home is steps from Sylvia Holden Park, providing serene natural views within the city. Proximity to Rideau Canal paths ensures year-round recreation, with picturesque walks to Dows Lake for sunsets. Beside Lansdowne Park, the vibrant neighbourhood offers restaurants, retail, community events, and top-tier schools. Architecturally stunning, this three-story home blends elegance with practicality. Featuring Canadian maple hardwood floors, high ceilings, and expansive European triple-pane windows, the interior finishings are beautifully curated right and sophisticated. The main floor showcases a striking custom glass staircase with a stunning three-story light fixture. A custom kitchen by Ellen Lee Design highlights walnut cabinetry, Cambria quartz countertops, and high-end appliances. The primary suite on the second floor boasts a sitting area, gas fireplace, walk-in closet, and spa-inspired en-suite with a steam shower and soaker tub. Three additional spacious bedrooms with en-suite baths, heated floors, and walk-in closets complete the second and third floors, enhanced by two convenient laundry facilities. What sets 658 O'Connor apart is its exceptional outdoor and bonus flex spaces. The 1000-square-foot rooftop patio, unique in the neighbourhood, offers a private retreat with a hot tub and incredible panoramic views of the Rideau Canal and Lansdowne Park. The landscaped backyard creates an entertainment oasis with a custom pool and lounge area for gatherings. A versatile secondary suite (legal duplex) provides space for multi-generational living, rental income, or additional recreational use. Experience the best of urban living in this beautiful Glebe property, making this home a truly refined and unique opportunity. (id:35885)
537 Bretby Crescent
Ottawa, Ontario
Welcome to this absolutely spectacular, freshly painted, 5-bed, 5-bath home in Barrhaven. Step into the stunning open-to-above living room with soaring ceilings and floor-to-ceiling windows that flood the space with natural light. Main floor features beautiful pre-engineered wood flooring, crown moulding, and elegant pot lights that add touches of elegance throughout. The modern kitchen offers stainless steel appliances, a built-in wall microwave & oven combo, tons of cupboard &counter space, and a huge pantry - a kitchen built for the budding chef! Adjacent to the kitchen and eating area is a large family room with huge windows, a gas fireplace, and a patio door that floods the house with light and offers views of the back deck and yard. This is the perfect space for entertaining family or friends. A separate office with French doors provides a quiet and functional workspace, while a convenient laundry room and powder room complete the impressive first floor. Up the wood staircase on the second floor is an impressive primary bedroom featuring cathedral ceilings, a gas fireplace, a walk-in closet, and a luxurious 5-piece ensuite. The room is large enough to accommodate a sitting area, a perfect place to hide away in peace and quiet. The 2nd bedroom, which has its own ensuite, is also a huge front bedroom with its own private balcony. Two additional bedrooms share a full bath, providing plenty of room for a growing family. The bright finished basement with laminate flooring, built-in pot lights, & thoughtful finishes includes a fifth bedroom, a second laundry room, a stunning bathroom with a stand-up shower, a storage room, and an electrical room (furnace replaced '22). Pie-shaped backyard features a stone patio, PVC fencing, a gazebo, & a shed. Extended driveway w/pavers provides ample parking. This home is in an amazing location just a stones throw from Costco, Amazon warehouse, HWY 416, restaurants, shopping, schools, parks, transit, this home has it all! (id:35885)


