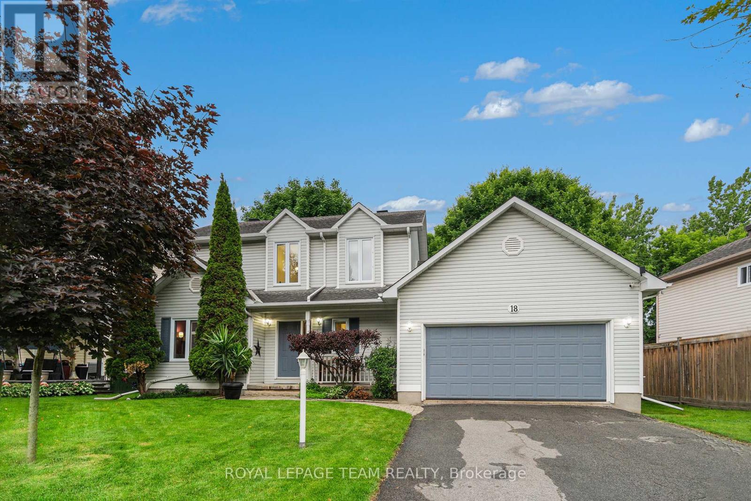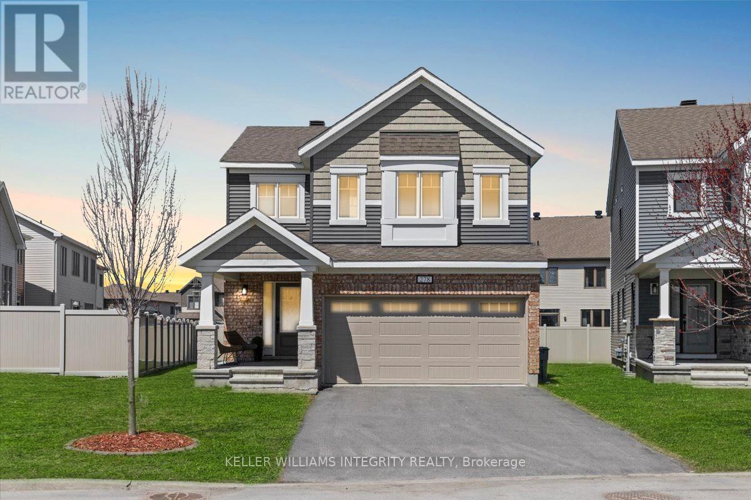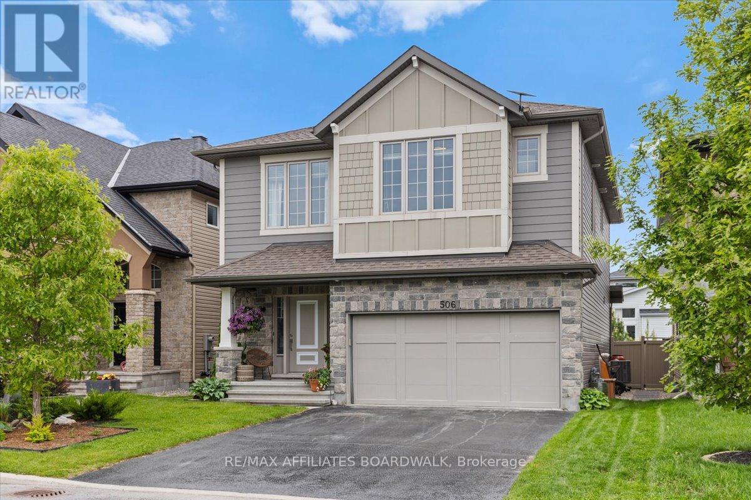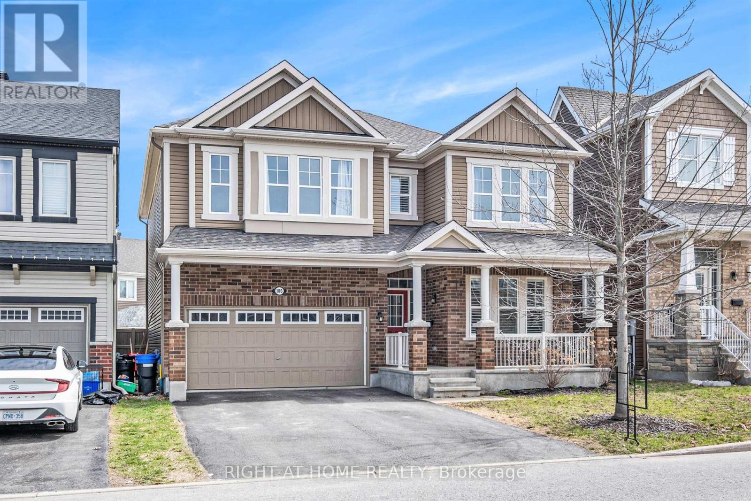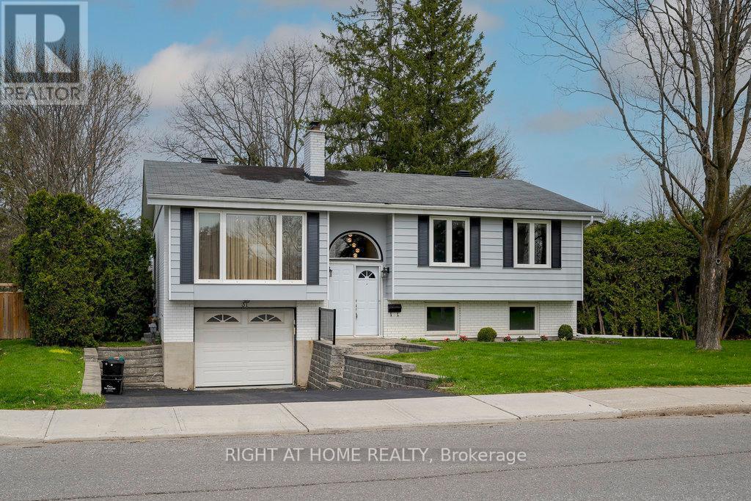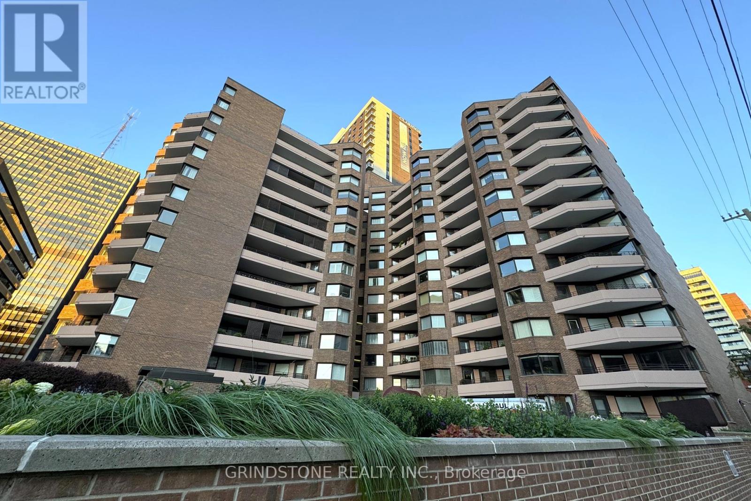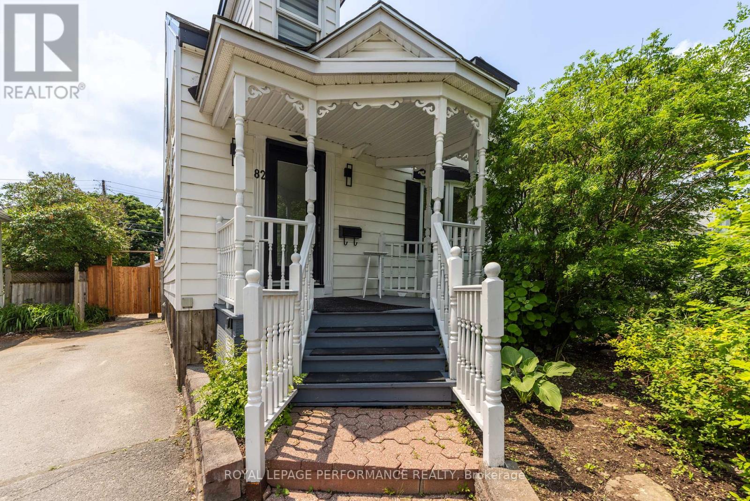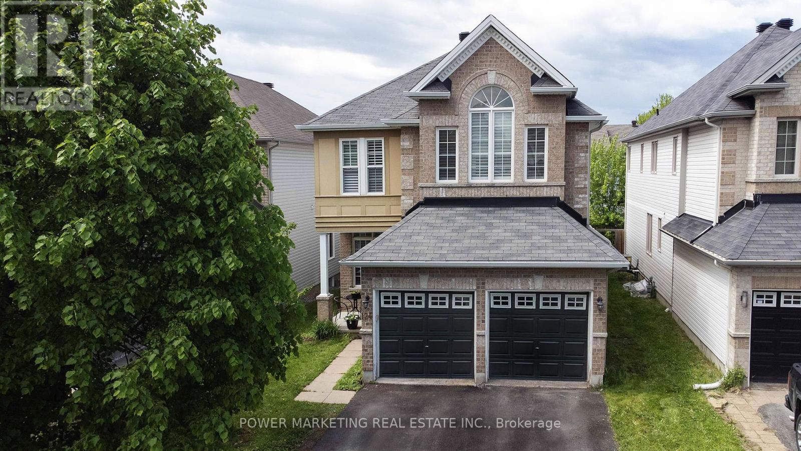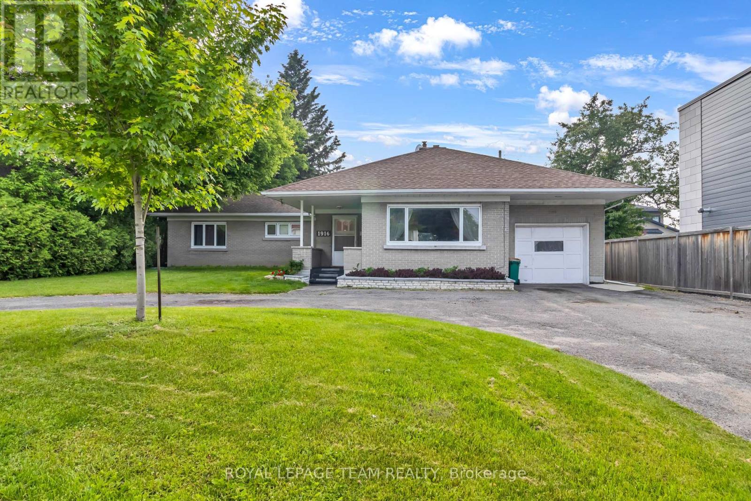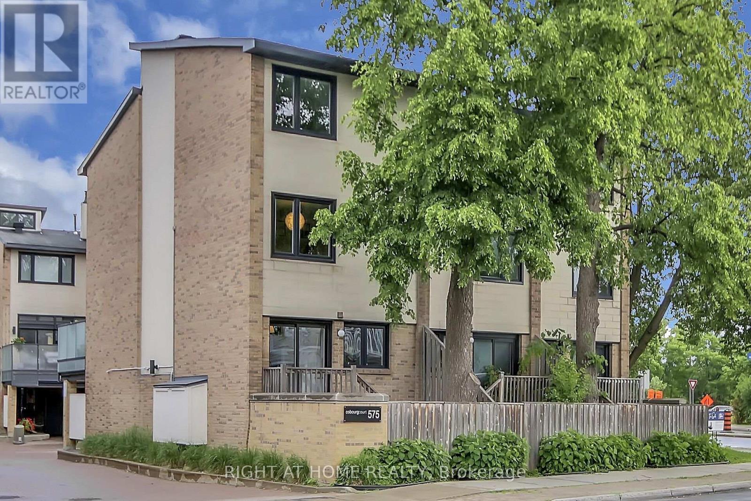18 Queenston Drive
Ottawa, Ontario
Charming 3-bedroom, 2.5-bathroom residence is nestled in a highly sought-after, family-friendly neighborhood, offering unparalleled convenience with all essential amenities just moments away. Step inside and discover a spacious layout designed for modern living. The bright, inviting living areas flow seamlessly, perfect for everyday life and entertaining. Upstairs, the tranquil primary bedroom offers a private retreat with its own en-suite bathroom, providing a serene escape. Two additional generous bedrooms and a well-appointed shared bathroom ensure ample space for family or guests. Prime location backing directly onto a quiet corner of King's Grant Park. Imagine enjoying privacy and tranquility with nature as your backdrop, offering a peaceful setting without sacrificing urban convenience. The beautifully maintained yard boasts a full irrigation system (Approx. 2017), ensuring lush greenery all season long with minimal effort. Recent upgrades: Attic insulation approximately 2023, air conditioner installed in 2024, Windows (2009) Furnace (2010). Water treatment filter and softener (Approx. 2018). Water pump and pressure tank (2025) Hot water tank - Rental (2018). Great California Shutters throughout most of the home. The garage is wired with a 240V/30A plug for workshop or EV needs. Plus, a generator transfer switch is already installed, offering preparedness and security for any power interruptions. Come see this meticulously cared-for home offering comfort, convenience, and a fantastic lifestyle in a prime location. (id:35885)
70 Oldfield Street
Ottawa, Ontario
*OPEN HOUSE SATURDAY, JUNE 14TH FROM 2-4PM* Welcome to your dream home! Nestled in a quiet, family-friendly neighbourhood just steps from a beautiful park. This stunning 4-bedroom, 2+1 bathroom residence offers the perfect blend of comfort, style, and functionality. Step inside to an open-concept layout filled with natural light, featuring elegant hardwood floors. The heart of the home is the chefs kitchen, complete with high-end appliances, ample counter space, and a breakfast bar, ideal for entertaining or casual family meals. Upstairs, the spacious primary suite offers a serene retreat with a luxurious 4-piece en-suite and a generous walk-in closet. Three additional bedrooms provide plenty of space for family, guests, or a home office. The fully finished basement extends your living space with a cozy recreation area, extra storage, and endless potential for a home gym or media room. Enjoy the outdoors in the beautifully landscaped backyard, perfect for relaxing, gardening, or summer BBQs. A wide 2-car garage provides plenty of room for vehicles and additional storage. With its unbeatable location, modern design, and thoughtful features, this home checks every box. Dont miss your chance to make it yours! (id:35885)
278 Haliburton Heights
Ottawa, Ontario
Welcome to 278 Haliburton Heights, a beautifully maintained 3-bedroom, 2.5-bath home with a 2-car garage. This family-friendly property features a spacious main level with hardwood flooring in the living area and a stylish kitchen complete with quartz countertops, full backsplash, island, and stainless steel appliances. Upstairs, the large primary bedroom boasts a walk-in closet and ensuite bath, alongside two additional bedrooms, a full bath, and a convenient laundry room. The location is unbeatable just a 2-minute walk to both public and Catholic elementary schools offering French immersion, a 10-minute walk to the local high school, and surrounded by parks in every direction. Enjoy quick access to Smart Centres Kanata with Walmart, LCBO, and more just 15 minutes away by foot or a short drive, plus a 2-minute walk to the OC Transpo bus stop with direct service to Tunneys Pasture. Stylish, functional, and ideally located this is the one you've been waiting for! (id:35885)
506 Breccia Heights
Ottawa, Ontario
Welcome to 506 Breccia Heights in Richardson Ridge! Built by Cardel in 2016, this 5-bedroom + 4-bathroom home is designed to accommodate your modern family's needs and is built with both sophistication and functionality in mind. The second you step inside, you'll be sure to notice the high-end finishes and thoughtful upgrades throughout. The main floor features open, sun-filled living and dining areas, anchored by a Monogram-equipped kitchen and framed by views of the fully landscaped backyard. The family room offers a classic, cozy place to gather, and a separate main-floor office gives you space to work from home in peace. Upstairs, you'll find four well-sized bedrooms, a laundry room, and a versatile bonus room that can serve as a second family room, creative studio, or even a sixth bedroom. The finished lower level adds a third living space, a fifth bedroom, a full bathroom, and a second home office. Step outside and you'll find a backyard built for both downtime and hosting: custom pergolas, an interlock patio, a smart irrigation system, solar lighting, and a charming gazebo. Two storage sheds help keep things tidy, and the mature landscaping means all the heavy lifting has been done. Set in a sought-after part of Kanata Lakes, this home is within the boundaries of top-rated schools (WEJ, All Saints, and Earl of March), and just steps from trails, parks, and everyday amenities. Every inch of this home has been intentionally designed and genuinely enjoyed. Open House Saturday, June 14th, 1-3 PM. (id:35885)
186 Lamprey Street
Ottawa, Ontario
Gorgeous 4-Bedroom Home on Quiet Street in Half Moon Bay! Welcome to this stunning single-family home located on one of the most desirable and quiet streets in Half Moon Bay, just steps to Lamprey Park and close to transit, amenities, shopping, top-rated schools, and the Minto Recreation Complex. Step into the bright tile-floored foyer that opens into a private den - perfect for a home office. The main floor features rich hardwood throughout, with a formal dining room that seamlessly connects to a cozy living room, complete with a gas fireplace and beautiful coffered ceilings. The kitchen is a chefs dream, featuring stone countertops, a large island with breakfast bar, pot lights, built-in pantry, California shutters, and stainless steel appliances. Upstairs, you'll find four generously sized bedrooms, with hardwood flooring. The spacious primary suite boasts a luxurious 4-piece ensuite with a soaker tub, glass shower, and a massive dressing room. The second floor also includes a convenient laundry room, a full bathroom, a large linen closet, and a cozy computer nook with a built-in desk. The fenced backyard offers great outdoor space, while the unfinished basement - with rough-in for a bathroom awaits your personal touch. Additional features include a Nest thermostat and built-in basement wood shelving. Nothing to do but move in and enjoy! (id:35885)
31 Ashgrove Crescent
Ottawa, Ontario
**OFFERS ACCEPTED MON. JUNE 16TH @ 11AM ** OPEN HOUSE SAT. JUNE 14TH 11AM-1PM**Simply a GEM! Introducing your next home - high-ranch built by Minto, Saguenay model, located in the sought-after neighbourhood of Briargreen! With lot size of 78' x 170' (approx. 8,400 sq/ft.) this property is truly a rare find! Step inside to discover beautifully crafted hardwood flooring that flows throughout the upper level. The heart of this home is the renovated open-concept kitchen, complete with abundant cabinetry, elegant quartz countertops, and SS appliances. Gather your loved ones in the inviting & spacious dining and living areas, where a charming wood-burning fireplace with original bricks adds character and warmth. Picture yourself enjoying meals w/ family while overlooking the expansive backyard, featuring a refreshing in-ground pool, a perfect oasis for the warmer months! On this level, you'll find three generously sized bedrooms and a full bath, providing comfort and convenience for the whole family. A highlight of this home is the Sunroom that connects the mid level to the backyard ideal for entertaining guests or simply relaxing with a good book. The lower level boasts large windows that allow natural light to fill the space. Here, you'll find an additional bedroom, full bath, and a rec. area that offers endless possibilities for relaxation or play. The laundry room, equipped w/ ample storage, provides practicality and ease. Plus, enjoy direct access to the single-car garage. Step outside into your private backyard, thoughtfully hedged for maximum privacy. This stunning outdoor space features a basketball net for family fun and a large/rare concrete pool - an entertainer's paradise! This incredible home is just minutes from the highway & Queensway Carleton Hospital, placing a wealth of amenities at your fingertips! (id:35885)
1203 - 151 Bay Street
Ottawa, Ontario
Enjoy downtown living in this bright, 12th floor condo, offering city views and southern exposure! Spacious 2 bedroom unit features hardwood throughout, and a balcony that receives sun all day. The kitchen has granite countertops & backsplash, stainless steel appliances (new french-door fridge, stove, hood fan), Bosch dishwasher, and an island with breakfast bar. The primary bedroom has corner windows, a walk-in closet. All utilities are covered in the condo fees, including heating, cooling, hydro, and no hot water tank rental fees! Hassle-free living in a well-maintained building featuring amenities such as an indoor pool, women & men's saunas, bike storage room, and workshop. Located steps from the Lyon LRT station, the future Ottawa Library, and just across the street from the new Metro grocery store (to be confirmed). Parliament Hill, Goodlife Fitness, Planet Fitness, Rideau Centre, and the Byward Market within a short walk. The storage locker & laundry are conveniently located on the 12th floor. Underground parking spot. (id:35885)
82 St Ambroise Avenue
Ottawa, Ontario
Nestled on a tranquil one-way street in highly sought-after North Vanier, this beautifully renovated wartime home perfectly blends quintessential charm with modern convenience. Step through the inviting "gingerbread" like entrance into a newly renovated open-concept main floor. The living, dining, and a chef-inspired kitchen flow seamlessly, extending your entertaining space through patio doors to a private, landscaped backyard oasis. You'll find two comfortable bedrooms and an additional full bathroom upstairs, offering a private retreat. The thoughtfully designed basement offers incredible flexibility with a separate entrance. Easily converted into a bright studio apartment with its own kitchen and shared laundry, it's ideal for income potential or comfortable multi-generational living. Beyond the main residence, a large detached garage provides ample storage for all your needs. Embrace a vibrant community atmosphere with this prime location. You'll be just moments from downtown Ottawa amenities and parks, and steps to the popular Beechwood Village. This home truly offers a perfect blend of character, comfort, and smart investment. (id:35885)
124 Strathcarron Crescent
Ottawa, Ontario
Welcome to124 Strathcarron Crescent. A Bright, Beautiful Home in the Heart of Kanata. Set on a quiet, family-friendly crescent, this spacious 4-bedroom, 3-bathroom single-family home offers the ideal combination of comfort, function, and modern living. Built in 2010 and beautifully maintained, this home is perfect for growing families, professionals working in Kanata's tech sector, or anyone seeking a lifestyle that balances tranquility with convenience. Step inside to find a thoughtfully designed main floor featuring a dedicated home office ideal for remote work or study. A formal living room and dining room for entertaining, and a cozy family room complete with a fireplace for relaxed evenings in. The open-concept kitchen is a chefs dream, with stainless steel appliances, a center island with sink overlooking the backyard, and a bright, sun-filled breakfast area. Gleaming hardwood floors run throughout the main level, adding warmth and elegance to every space. A sweeping spiral staircase leads to the second floor, where you'll find four generously sized bedrooms. The luxurious primary suite is a true retreat, featuring a large walk-in closet and a spa-like ensuite with an oversized soaker tub. The versatile fourth bedroom, enhanced by soaring cathedral ceilings, offers the flexibility to be used as a loft, playroom, or second office whatever suits your lifestyle. Outside, enjoy a fully fenced backyard with a mix of interlocking patio space and green lawn perfect for outdoor dining, gardening, or play. Whether you're hosting a summer BBQ or enjoying quiet moments under the stars, this backyard offers the privacy and space you've been looking for. Located just minutes from top-rated schools, scenic parks, walking trails, and all the shops and amenities of Morgan's Grant, this home offers not only a beautiful space to live but also a community to thrive in. (id:35885)
1916 Alta Vista Drive
Ottawa, Ontario
Welcome to 1916 Alta Vista Drive, a charming and well-maintained detached bungalow situated right in the heart of the city. Just minutes from top-rated schools, beautiful parks, public transit, and the General Hospital campus, this home offers incredible convenience and future potential with evolving zoning in one of Ottawa's most sought-after neighbourhoods. Step inside to a welcoming foyer that leads into a spacious living room featuring a cozy fireplace, perfect for relaxing or entertaining. Adjacent to the living room is a formal dining area and a functional kitchen with direct access to the attached garage, making it ideal for busy families. The main floor features three generously sized bedrooms, including a large primary bedroom with double closets, and a full 3-piece bathroom. The fully finished basement offers exceptional bonus space, including a large recreation room, a separate family room, a flexible breakfast or dining area, a second kitchen, a full bathroom, and ample storage throughout. A separate entrance to the basement provides added flexibility, perfect for multi-generational living or families looking to generate rental income. Whether you're looking to live, invest, or redevelop, this home is a rare opportunity in an unbeatable location. (id:35885)
575 Old St Patrick Street
Ottawa, Ontario
Welcome to 575 Old St. Patrick Street. A Rare Gem in a Private Enclave! This unique end-unit townhome condo offers a rare opportunity to own in one of Ottawas most sought-after locations. Boasting 2+1 bedroom/den and 1.5 baths, this multi-level home delivers spacious, light-filled living with thoughtful design throughout. Step inside to a welcoming main level entry with a convenient powder room. The second floor features a bright, functional kitchen with patio doors leading to your own private, fenced yard, perfect for summer gatherings, alongside a separate dining area for entertaining. The third level showcases a stunning, sun-soaked living room with soaring ceilings, wood-burning fireplace, and access to a generous balcony.The fourth level offers flexible space ideal for a home office or family room. Upstairs, the top level is home to a large, light-filled primary bedroom with a full wall of closet space, a second bedroom, and a full 4-piece bathroom.A finished lower level includes a versatile bonus room/bedroom/den, ideal as a third bedroom or den, as well as utility and laundry areas. Modern laminate flooring runs throughout, and open-riser staircases with half walls enhance the natural flow of light across every level.Complete with a single carport, this home is perfectly located just steps from parks, scenic trails, the Rideau and Ottawa Rivers, Beechwood Village, and the ByWard Market. Don't miss your chance to live in this rare, architecturally unique home in the heart of the city! (id:35885)
223 Conifer Creek Circle
Ottawa, Ontario
Welcome to this Stunning Mattamy Oak End Townhome! This beautifully upgraded 4-bedroom, 2.5-bathroom home is tucked away on a quiet street and offers the perfect blend of modern comfort and thoughtful design. Step into a bright, large open-concept main floor featuring a sun-filled living and dining area with a cozy gas fireplace ideal for both relaxing evenings and entertaining guests. The chef-inspired kitchen showcases high-end stainless steel appliances, a large center island, and a stylish tile backsplash. Upstairs, the spacious primary suite boasts a generous walk-in closet and a private ensuite. Three additional bedrooms provide ample space for family or guests, each featuring large windows for plenty of natural light. A walk-in laundry room and a full main bathroom add everyday convenience on the second level. The fully finished basement offers additional living space, ideal for family gatherings or a home theatre setup. You'll also find abundant storage and a 3-piece rough-in ready for a future bathroom. The fully fenced backyard with an expensive interlock is perfect for outdoor entertaining or peaceful evenings under the stars. Located close to top-rated schools, scenic parks, walking trails, and convenient shopping, this home checks all the boxes. Don't miss your chance and book your private viewing today! (id:35885)
