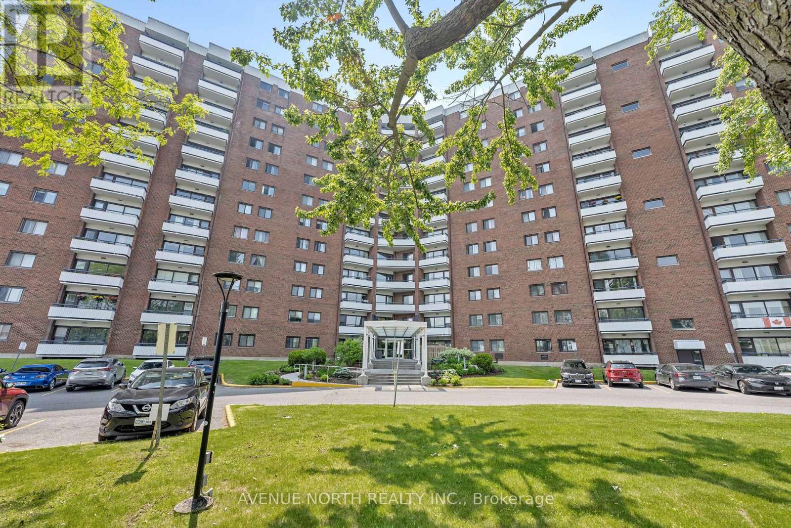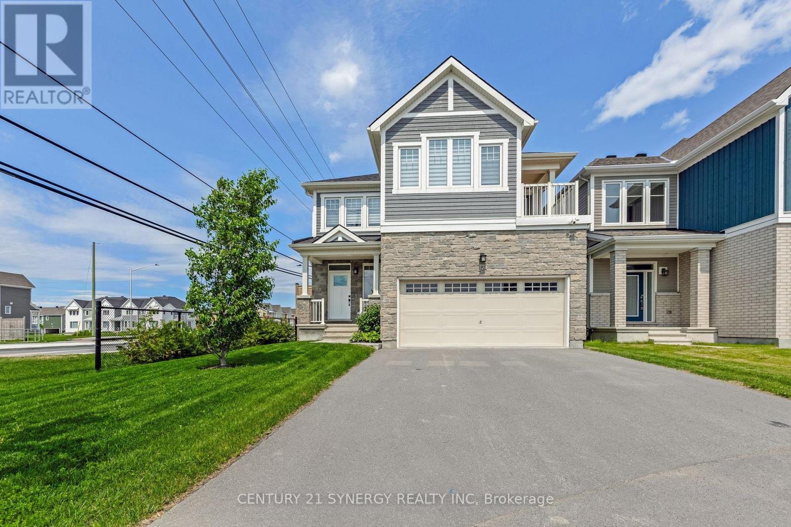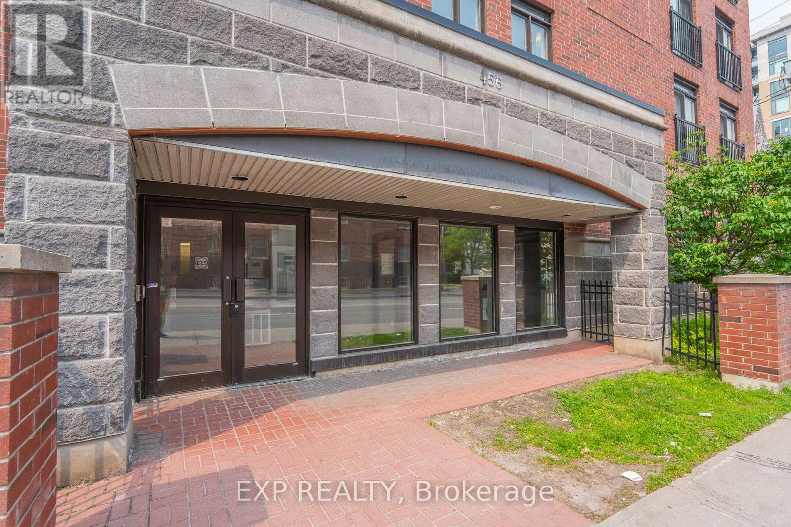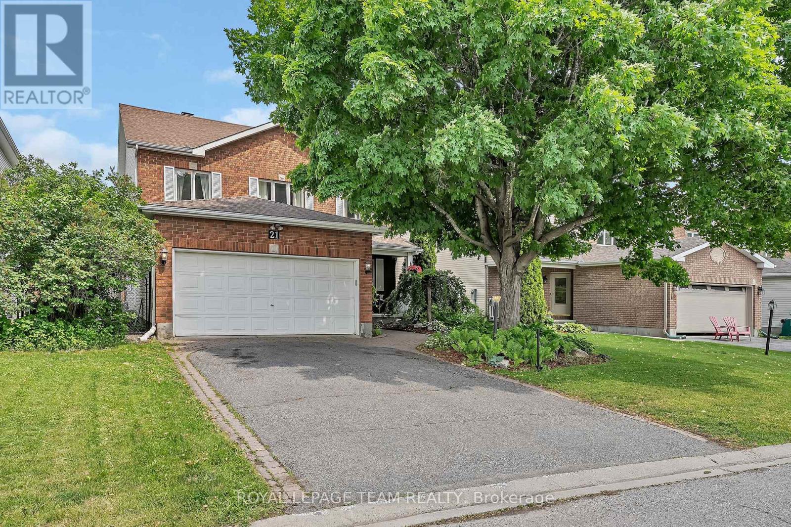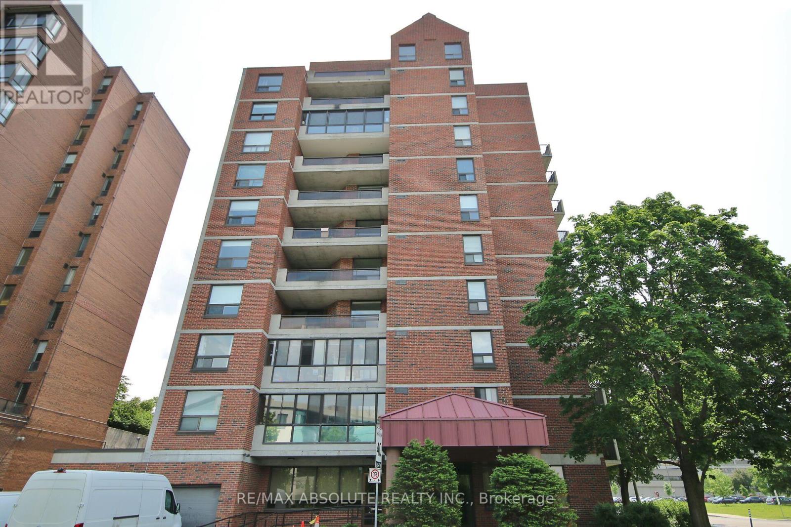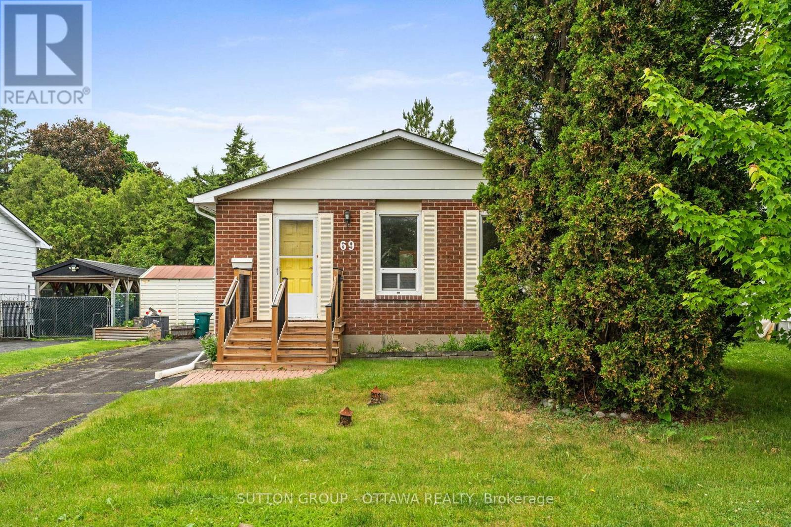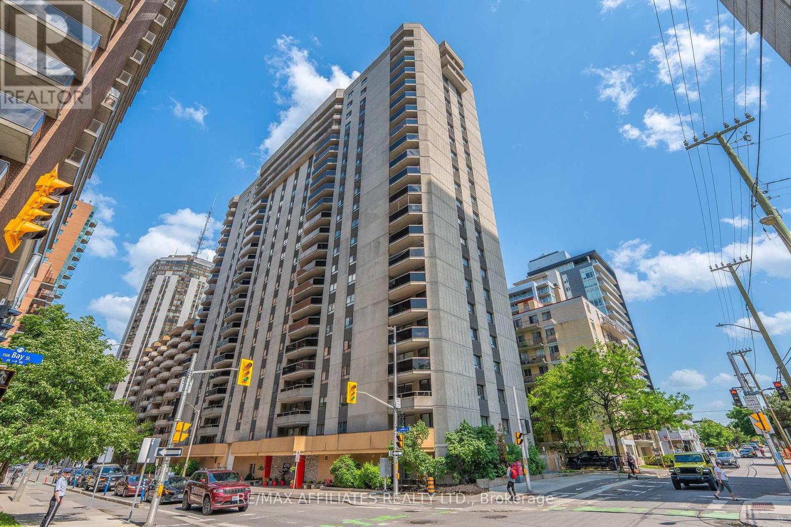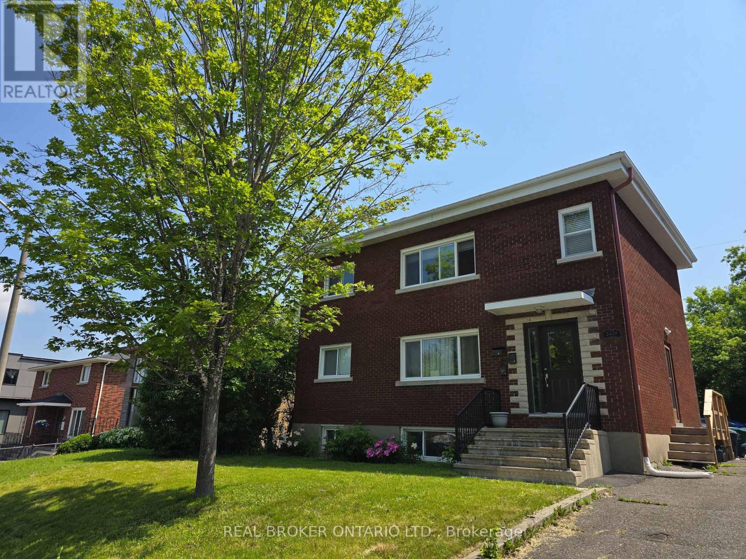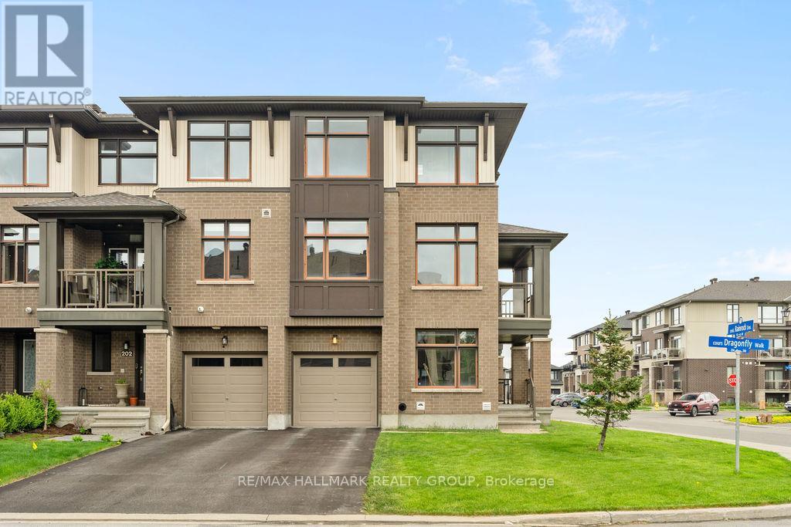77 Scout Street S
Ottawa, Ontario
Step into this beautifully updated and move-in ready townhome featuring natural maple hardwood floors that flow seamlessly throughout the main level. The bright and stylish kitchen offers warm birch cabinetry, stainless steel double oven, modern range hood, and elegant quartz countertops that add a touch of luxury.Enjoy sunshine all day with large windows overlooking your south-facing backyard. The open concept living and dining area provides a welcoming space to relax or host friends and family.A curved staircase with rich dark railings leads you to the second level where you will find a spacious open loft with architectural ceilings. This versatile space is ideal for working from home or can easily be converted into a third bedroom. The large primary bedroom features a walk-in closet and the spa-like main bathroom includes a beautiful walk-in glass shower and matching quartz countertop. A second generously sized bedroom completes this floor.The fully finished lower level adds valuable living space for recreation, a home gym or movie nights along with a three piece rough-in ready for your personal touch.Step outside into your private backyard fully fenced and landscaped with no rear neighbours offering the perfect setting to unwind or entertain.Additional features include quartz countertops throughout the home including the kitchen and bathroom. Recent updates include second floor windows in 2019, furnace and AC in 2017, roof in 2018 and backyard landscaping and stairs in 2018.Located just a short walk from parks, transit, dining and shopping this modern and tastefully finished home has everything you need to enjoy comfortable and stylish living in one of Ottawas most sought after neighbourhoods. (id:35885)
111 - 20 Chesterton Drive
Ottawa, Ontario
Welcome to this 3-bedroom, 2-bathroom condominium located in a highly sought-after building! This well-maintained unit features a stylishly updated kitchen, stripped laminate flooring throughout, a microwave hood fan, and a wall-mounted A/C unit for added comfort. The full bathroom includes a new bathtub lining, shower head, large mirror and lighting, while the primary bedroom offers the convenience of a private 2-piece en-suite. Step out onto your full-length balcony and enjoy the fresh air and views. The building has seen recent updates, including a completely redone parking lot (2023/2024), new laundry machines (2024), Gym (2022). Residents also enjoy access to fantastic amenities such as an outdoor swimming pool next to a fenced wooded backyard, and gym area. Conveniently located near transit and a variety of shopping options this unit offers excellent value in an unbeatable location! (id:35885)
124 Equitation Circle
Ottawa, Ontario
Welcome to 124 Equitation Circle, a beautifully designed Caivan-built home nestled in the sought-after Fox Run community of Richmond. This Series II Plan 3 model offers a seamless blend of modern design and practical functionality, perfectly tailored for todays family lifestyle.The main floor features an open-concept layout bathed in natural light, ideal for entertaining and everyday living. The kitchen is a true focal point, complete with quartz countertops, a generous island with seating, custom open shelving, stainless steel appliances, and designer lighting. The dining area and expansive great room with a sleek electric fireplace flow effortlessly to the backyard, creating a perfect setting for both quiet evenings and lively gatherings.Upstairs, the private primary suite boasts dual walk-in closets and a spa-inspired ensuite with double vanities and an oversized glass shower. Bedroom 2 impresses with vaulted ceilings, while bedroom 3 offers excellent flexibility for family or guests. A full main bathroom and a bright loft area provide additional space for a home office or media nookand open to a charming balcony perfect for morning coffee or fresh air breaks.The finished basement features a spacious recreation room and a dedicated laundry room with plenty of storage. Additional highlights include a double car garage with a built-in EV charging outlet, automatic sprinkler system in the front yard, and stylish exterior finishes that enhance the homes curb appeal.Located in a vibrant, growing neighbourhood with access to parks, future schools, and planned commercial amenities, 124 Equitation Circle delivers turn-key comfort, future-ready upgrades, and timeless design in one of Richmonds most desirable settings. (id:35885)
403 - 456 King Edward Avenue
Ottawa, Ontario
Spacious One Bedroom plus large Den (739 sq ft) with 2 full baths, balcony off master and living room, hardwood granite counters, breakfast bar, in-suite laundry, underground parking and locker included. Rooftop terrace w Gas BBQ. Freshly painted and located on the cooler side of the building with nice city-scape views. Just a couple of blocks from Ottawa University Campus in Sandy Hill, amazing walkscore of 99/100 - walk to everything, school, Parliament, Byward Market, Rideau Centre, Rideau Canal, groceries, LCBO, Light Rail - it's all right here. 24 hour irrev. (id:35885)
2725 Colman Street
Ottawa, Ontario
Welcome to this beautifully renovated bungalow nestled in the highly sought-after community of Riverside Park. This impressive 3+2 bedroom, 2 full bathroom home offers plenty of outdoor space and privacy. Step inside through a spacious, inviting foyer that leads into the bright and airy main floor. The open-concept layout is enhanced by large windows that bathe the home in natural light and provide a picturesque view of the beautifully landscaped backyard. This versatile room also makes a perfect home office or studio, depending on your needs.The fully updated kitchen is a chefs dream, complete with sleek quartz countertops, stylish tile backsplash, brand new stainless steel appliances, and ample cabinetry for storage. Whether you're preparing meals for the family or hosting guests, this space blends function and sophistication effortlessly.Three spacious bedrooms and a beautifully updated full bathroom complete the main level, offering comfort and convenience for everyday living. Downstairs, the lower level boasts incredible flexibility with two additional bedrooms, a full bathroom, and a separate front entrance. A bonus kitchenette makes it ideal for multi-generational living or an in-law suite. Whether you need space for extended family, a guest retreat, or operate a private daycare, this level offers countless possibilities. Located just minutes from parks, schools, shopping, and transit, this home combines modern updates with an unbeatable location. NEW***Offer presentation on June 13th at 10:30am.*** (id:35885)
21 Mayford Avenue
Ottawa, Ontario
Welcome to your forever home in the highly sought-after Chapman Mills community where space, style, and location meet in perfect harmony. This beautifully upgraded 5-bedroom, 4-bathroom residence offers 3,000 sq ft of thoughtfully designed living space, ideal for modern families who love to entertain and unwind in comfort. Located just off Woodroffe Avenue for an easy commute only 20 minutes to downtown Ottawa and in the catchment for two of the areas most desirable schools: Adrienne Clarkson Elementary School and St. Andrew Catholic School. Step inside to discover a bright, main floor with two inviting living rooms each featuring a cozy fireplace. The chef-inspired kitchen features gleaming granite countertops, stainless steel appliances, crisp shaker cabinetry, and a spacious eat-in area perfect for both everyday living and entertaining. Upstairs, a generous landing leads to four bedrooms, including a spacious master bedroom complete with sleek wood flooring, a walk-in closet, ample additional closet space, and a stylish ensuite. A second full bathroom ensures comfort and convenience for the entire family. The finished basement adds incredible flexibility with a large recreation room, well-sized bedroom, and a modern 3-piece bath, perfect for an in-law suite, home gym, office, or additional living space. Step outside to your private, professionally landscaped backyard oasis, featuring a heated in-ground saltwater pool perfect for summer relaxation and entertaining with zero maintenance stress. Just steps from Stonecrest Park, with shopping, transit, and family-friendly amenities nearby, this turnkey home is ready for you to move in and start making memories. 24-hour irrevocable on all offers. (id:35885)
203 - 50 Emmerson Avenue
Ottawa, Ontario
Welcome to this spacious and sun-filled 2-bedroom, 2-bathroom condo in a prime, highly walkable location just steps from the vibrant shops and restaurants of Wellington Village, the Parkdale Market, LRT access, and the scenic Ottawa River pathways. With approximately 1,050 sq. ft. of updated living space, this well-appointed unit features a smart, open layout ideal for comfortable everyday living and entertaining. The nicely renovated kitchen boasts sleek granite countertops, ample cabinetry, and space for a breakfast table, seamlessly flowing into a generous living and dining area. Fridge, stove, dishwasher and microwave/hoodfan are included. The large living and dining room offering ample space for furniture placement and is freshly painted throughout. Step out onto the west-facing balcony to enjoy evening sunsets perfect for relaxing or hosting guests. The primary bedroom includes a ensuite 4 pce bath and ample closet space. The second bedroom and full guest bath are thoughtfully separated for added privacy. Additional highlights include in-suite laundry, abundant storage and houses the hot water tank (owned-2010), and durable laminate flooring installed in 2015. Residents enjoy access to an array of building amenities, including an exercise centre with saunas, a party room/library, a convenient ground-level bike room and parking. Pets are welcome, making this a rare opportunity to own a bright and modern condo in one of Ottawa's most desirable neighbourhoods. Condo living at its best, stylish, functional, and close to everything! Some photos have been virtually staged. (id:35885)
69 Glamorgan Drive
Ottawa, Ontario
Welcome to 69 Glamorgan Drive A Charming Bungalow in Glen Cairn, Kanata !Located in the heart of Glen Cairn, Kanata, this single-family bungalow offers an excellent opportunity for first-time home buyers or investors. With 3 bedrooms and 1.5 bathrooms, this home is full of potential and ready for your personal touch. Enjoy a bright, functional layout and a separate side entrance perfect for a potential income-generating suite or in-law unit. Whether you're planning to renovate, rent, or settle in, this home offers flexible possibilities. Step outside and fall in love with the gorgeous backyard, featuring lush green space, mature trees, and vibrant flower beds ideal for relaxing, entertaining, or gardening enthusiasts. Conveniently located near schools, parks, transit, Terry Fox Drive, and Hazeldean Road, you will have easy access to all the amenities and conveniences Kanata has to offer. Property is being sold as-is, providing a fantastic opportunity to enter the market in a desirable, family-friendly neighborhood. Don't miss your chance to own a charming bungalow on a beautiful lot in one of Kanata's most established communities! Upgrades include: Roof 2011, Sump pump 2010, Aluminum retrofit 2013, Front steps 2022. No Conveyance of offers until 5:00 pm. Thursday June 19,2025. (id:35885)
Ph-2301 - 470 Laurier Avenue W
Ottawa, Ontario
Top Level PENTHOUSE, 2 Bed, 2 Bath Partially Furnished Condo offers luxurious living w/Stunning Western Sunset Views of the Ottawa River & Gatineau Hills from a Large Private BALCONY. Step inside to find Tile flooring & Hardwood throughout. The Modern Kitchen is a chef's dream, featuring ample Cabinet Space, Granite Counters, Tile Backsplash, Under-Valance Lighting & SS Appliances. The open layout connects to a Spacious Din Rm w/Patio Doors leading to the Balcony w/Patio Furniture Included! Partially Furnished Liv Rm w/Couch, Mounted TV, Electric Fireplace- (All Included) & Floor-to-Ceiling Windows that frame the spectacular views. Enjoy the convenience of a Spacious Laundry Rm w/full-size W/D & Storage + an Owned HWT (2017). Primary Bdrm is a private oasis, boasting double closets w/Built-Ins & 2PC Ensuite w/Granite & Tile flrs. Generous 2nd Bdrm fts Mirrored Closet Doors, complemented by a Full Bath, also finished w/Granite & Tile flrs. Beyond your unit, indulge in Fantastic Building Amenities: Rooftop Terrace Access- DOWN THE HALL- Equipped w/BBQ, Firepit, & Ample Seating- an ideal space for entertaining or enjoying the city skyline, an Indoor Salt Water Pool + Hot Tub & Sauna & Main Level Fenced Courtyard w/BBQ. Underground Parking, Dedicated Storage Locker & Secure Bike Storage Included. Perfectly situated, you're just steps to Lyon St LRT, Beautiful Parks, Scenic Waterfront Trails, Parliament Hill & many Restaurants & Amenities. Basement- B/SS- Parking- #23, Storage Locker- Door- Storage #1- #2301. *2nd Bedroom vacant, virtually staged. 24 HR Irrevocable on all offers. (id:35885)
2 - 2429 Carlsen Avenue
Ottawa, Ontario
This two bedroom, upper level apartment is sure to impress. No carpet, hardwood throughout. Enter into the large, bright living room. Continue to the spacious kitchen with ample room for an eat in area! One full bathroom and two great sized bedrooms round out the living space. One parking spot included. Shared pay laundry on site. Enclosed, lockable storage unit in back yard included. Close to transit, shopping and parks, this apartment has it all! Water, heat & AC included! Tenant pays electricity. Full rental application and credit check required. No smoking, no pets. (id:35885)
200 Dragonfly Walk
Ottawa, Ontario
Rarely offered 1,585 sq.ft. END UNIT townhome in Orleans' sought after Trailsedge community, with 3 bedrooms, 4 baths, + DEN (or optional fourth bedroom)! The main level features a tiled entry, 2 piece bath, a spacious garage, and a sun-filled den that could be used as a 4th bedroom or home office. The open concept second level is bright and inviting with tons of windows, gleaming hardwood floors, a custom floor to ceiling stone fireplace, and another convenient powder room. The chefs kitchen features a gas range, coffee bar, built-in microwave hood fan, quartz counters, and a large island. A covered balcony off the dining room is the perfect spot for morning coffee, or to slip outside to BBQ. The top floor has 3 generously sized bedrooms including the primary bedroom with a walk-in closet and ensuite with standup shower. A second full bathroom, and laundry complete this level. Nestled on a quiet, family-friendly street, conveniently located near Schools, Walking Trails, and Patrick Dugas Park. (id:35885)
83 Langstrom Crescent
Ottawa, Ontario
Spacious Updated End Unit with Private Laneway in a Prime Location! Welcome to 83 Langstrom a rare and spacious end-unit townhome offering an exceptional combination of size, updates, and privacy. Featuring a private laneway with attached garage, this home boasts brand new flooring throughout the main and upper levels, as well as new carpeting on the stairs. The bright and functional layout is perfect for todays lifestyle, offering generous living spaces throughout.The main floor features a formal dining area and a large living room highlighted by a wood-burning fireplace (fireplace has not been used in many years and is being sold in "as is" condition with no representations or warranties). The bright eat-in kitchen offers plenty of cabinet and counter space, ideal for family meals or entertaining guests. A convenient powder room completes the main level. Upstairs, youll find three well-sized bedrooms, including a spacious primary retreat complete with its own oversized 4-piece ensuite bathrooman outstanding feature rarely found in similar townhomesalong with a second full 4-piece main bathroom. The lower level offers endless potential, whether you need a home office, recreation room, gym, or additional guest space. Step outside to your private, fully fenced backyard featuring a generous interlock patioperfect for summer BBQs, family gatherings, or simply relaxing outdoors with minimal upkeep. The extra-long laneway provides ample parking in addition to the attached garage.Located on a quiet crescent with easy access to schools, shopping, parks, and transit, this turn-key home offers tremendous value in a sought-after community. Dont miss your opportunity to secure one of the larger models on the street with rare features and thoughtful updates throughout.24 Hour Irrevocable on all Offers as per form 244. (id:35885)

