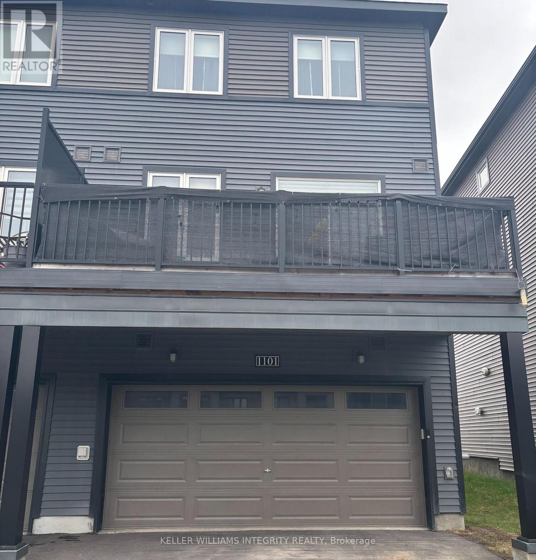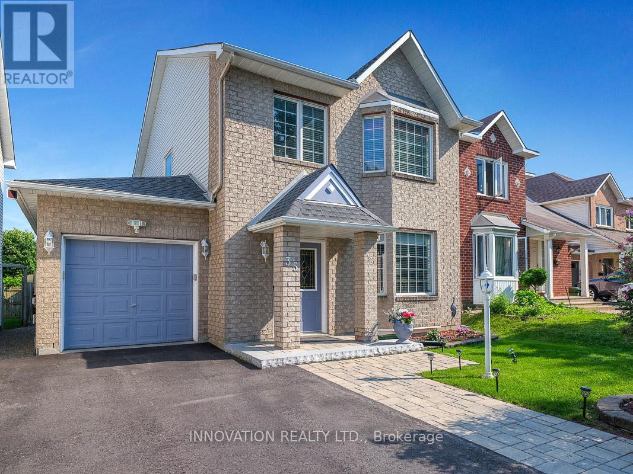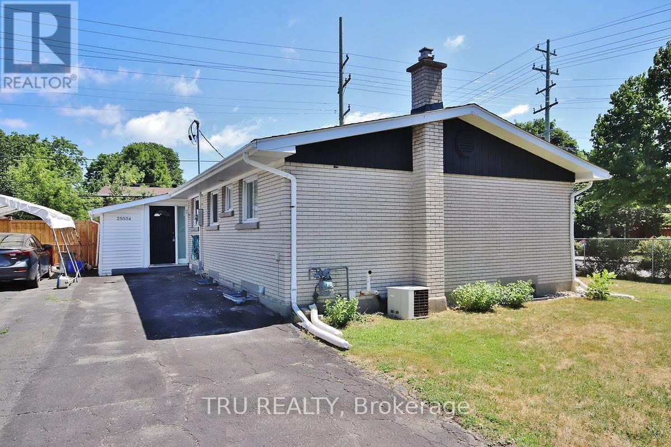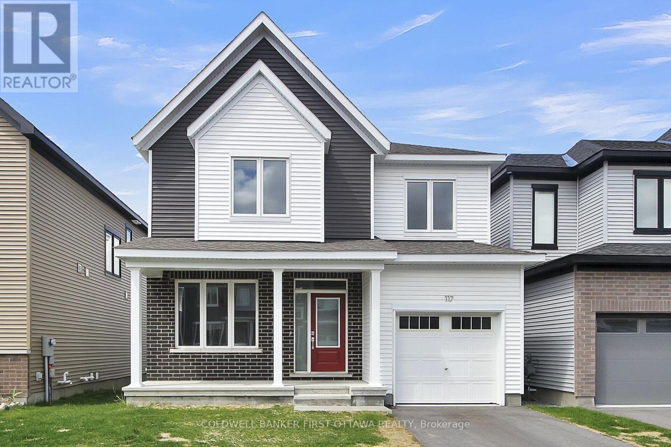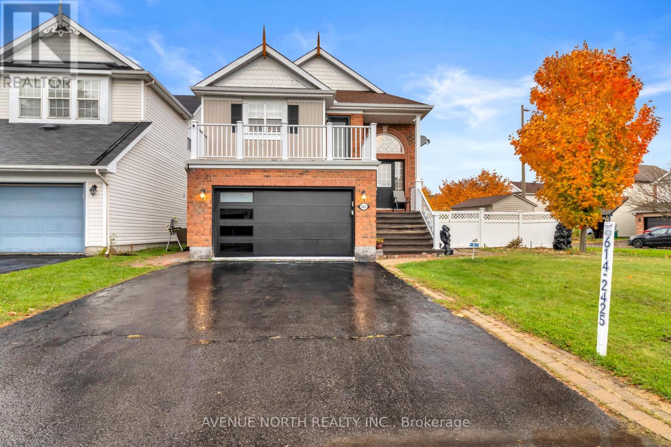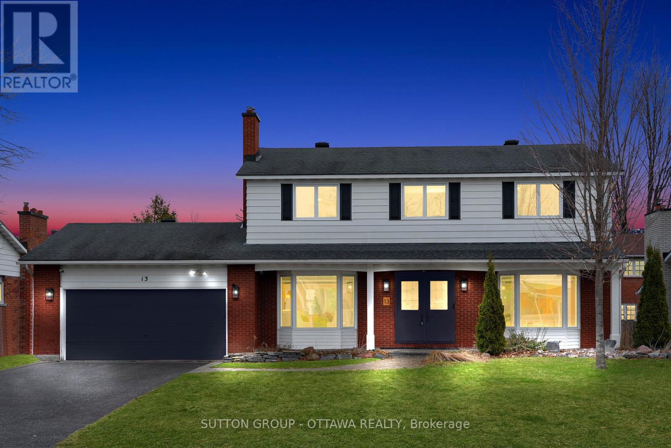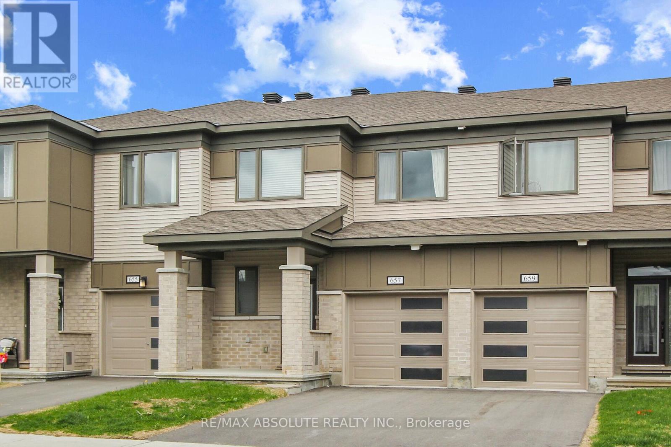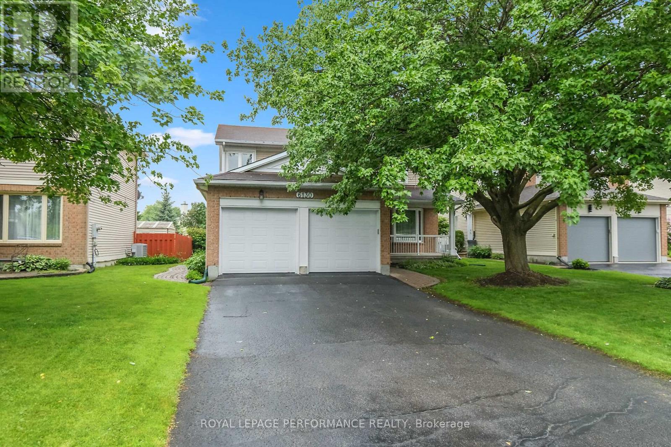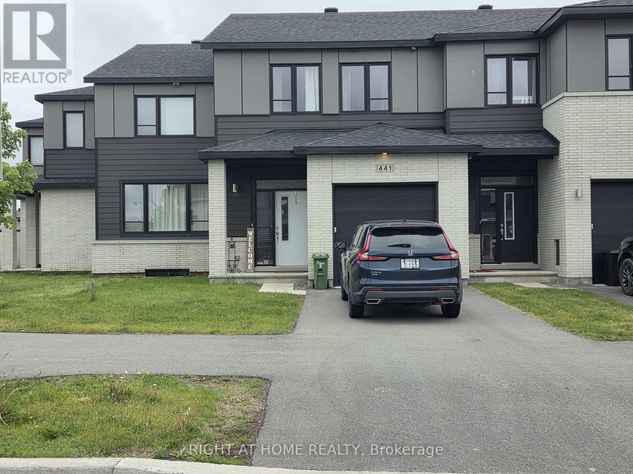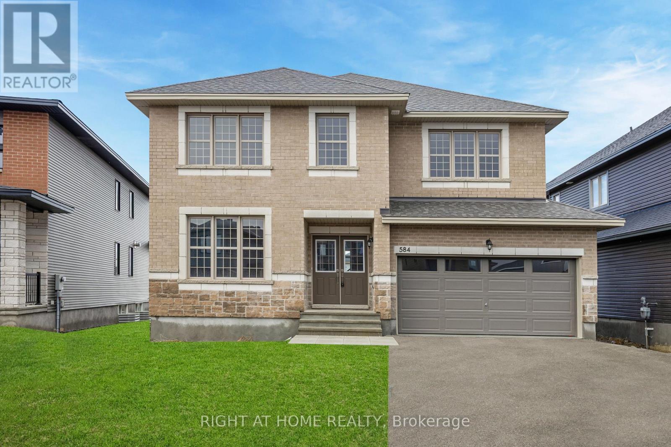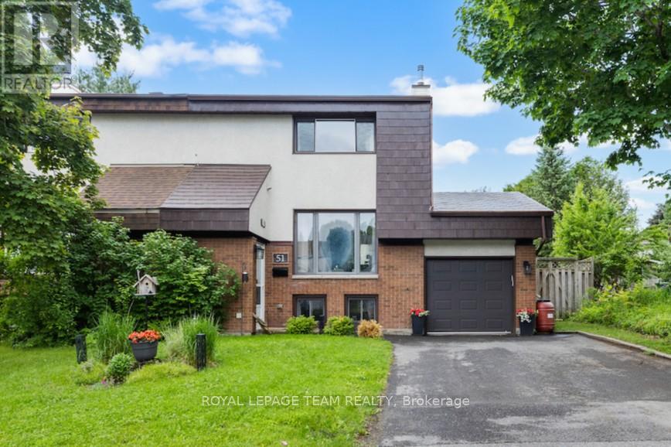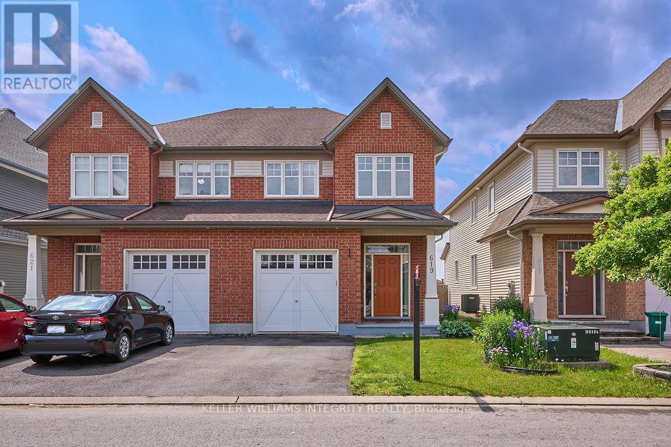1101 Speedvale Court
Ottawa, Ontario
Rare End Unit Townhome with double garage in the highly sought-after Kanata Arcadia neighborhood. This 3-bedroom, 2.5-bath home also features a main-level den, ideal for a home office or flex space. Enjoy a mini-sized, low-maintenance yard, perfect for busy lifestyles. The bright and airy second level boasts an open-concept living and dining area, complemented by ample natural light. The kitchen includes stainless steel appliances, abundant cabinetry, and a large island ideal for meal prep and casual entertaining. A sunny breakfast nook and spacious balcony complete this level. Upstairs, the primary suite offers a walk-in closet, private ensuite, and cozy sitting area. Two additional bedrooms, a full bath, and convenient upper-level laundry provide added functionality. Located just minutes from Kanata Centrum, DND, Tanger Outlets, Costco, Hwy 417, parks, and top-rated schools. A rare opportunity for a spacious and well-located end unit! Along with Rental Application, please also submit photo ID, proof of employment (paystub or letter) and recent full credit report. Tenant pays: water/sewer, hydro, gas, hot water tank rental, internet/cable. (id:35885)
35 Summerwind Crescent
Ottawa, Ontario
Charming Detached Family Home in Barrhaven, Ottawa. Welcome to your dream home nestled in the heart of Barrhaven, Ottawa! This beautifully maintained 3-bedroom, 3-bathroom detached residence is perfect for families seeking comfort and style. As you step inside, you'll be greeted by stunning hardwood floors that flow seamlessly throughout the main level. The spacious main floor family room offers a warm and inviting atmosphere, perfect for gatherings or quiet evenings in. The well-appointed kitchen boasts ample counter space and storage, making it a chef's delight. The upper level features three generously sized bedrooms, including a master suite complete with a private ensuite bathroom for your convenience. An additional full bathroom serves the other bedrooms, making morning routines a breeze. Entertain family and friends in the expansive recreation room, located in the finished basement, which provides the ideal space for movie nights, playtime, or a home gym. Step outside to your private, fenced backyard oasis, where you can enjoy summer barbecues, gardening, or simply relaxing in the fresh air. The single attached garage enhances the convenience of this home, offering additional storage and parking space. Located in the family-friendly community of Barrhaven, you'll be close to excellent schools, parks, shopping, and public transit, ensuring everything you need is within reach. Don't miss the opportunity to make this beautiful home yours! Schedule a viewing today and experience the perfect blend of comfort and convenience in Barrhaven. (id:35885)
B - 2555 Iris Street
Ottawa, Ontario
All-Inclusive 2-Bedroom Basement Unit Available July 1. Renovated and spacious 2-bedroom, 1.5-bath basement unit in a prime location near Algonquin College. Features an updated kitchen, modern bathrooms, laminate flooring, ample closet space, and in-unit washer/dryer. Includes 1 dedicated outdoor parking space and access to a designated yard area. All utilities included. Close to public transit, shopping, restaurants, parks, and bike paths. Snow removal and landscaping not included. Deposit: $3,790 (id:35885)
117 Rugosa Street
Ottawa, Ontario
Welcome to this beautifully upgraded 3-bedroom, 4-bathroom home in the highly sought-after community of The Ridge in Half Moon Bay.Designed for both comfort and style, this modern, impeccably maintained property features a bright, open-concept layout with large lookout basement windows that flood the space with natural light.The main floor boasts a cozy fireplace in the living room perfect for relaxing evenings and a contemporary kitchen ideal for entertaining. Upstairs, enjoy the convenience of second-floor laundry and a spacious primary suite complete with a luxurious 4-piece ensuite.With thoughtful upgrades throughout, this clean, move-in-ready home offers a rare blend of function and sophistication in a family-friendly neighbourhood close to parks, schools, and amenities. (id:35885)
1511 Rumford Drive
Ottawa, Ontario
Welcome to this impressive custom-built detached home! Situated on a desirable corner lot in a family-friendly neighbourhood of Fallingbrook. Designed for both luxury and practicality, the home features a chefs quartz kitchen with premium appliances and custom finishes. A sun-filled interior, and a private primary suite with a balcony, walk-in closet, and access to a spa-like 4-piece ensuite. Additional bedrooms are thoughtfully designed for comfort, while the lower level offers a private in-law suite or guest space with a separate entrance/Walkout basement. Highlights include heated garage, a double-deck patio, smart home technology. Conveniently located near schools, parks, shopping, and fitness centres, this home has it all. Don't miss the opportunity, call today! (id:35885)
13 Weatherwood Crescent
Ottawa, Ontario
Tucked into the quiet, family-friendly neighbourhood of Country Place, this GORGEOUS and completely renovated 5-bedroom, 3-bath home is just minutes from all the shopping, restaurants, and trails along Merivale, close to everything, yet peaceful and private. With over $200K in high-quality upgrades, this home is MOVE-IN READY and thoughtfully designed for modern living. The spacious family room features elegant French doors, a large entertainment area, and flows effortlessly into the formal dining room that easily seats 8, PERFECT FOR HOSTING and entertaining. A classic SWIRL PATTERNED ceilings adds a touch of character and highlights the rooms lighting beautifully. At the back , the kitchen and breakfast area are tucked away for a cozy yet connected layout, with DARK QUARTZ countertops, light-toned floor tiles, and a BRIGHT, MODERN feel. The same tile starts right at the front entrance and carries through to the back, pulling the main level together with a seamless finish. The formal living room boasts a GAS FIREPLACE framed by dark brick and brass, paired with warm-toned hardwood floors to create a rich and inviting space. A convenient mudroom connects to the laundry area, and a stylish powder room completes this level. At the front, TWO LARGE BAY WINDOWS bring in loads of natural light and give the home fantastic SYMMETRICAL CURB APPEAL. Upstairs offers FIVE BEDROOMS and TWO FULL BATHS with BRAND NEW CARPETS, updated bathrooms, and a CALM, MODERN look thanks to dark wood railings, cream-toned flooring, and rich door frames. Just completed this year, the FINISHED BASEMENT adds even more versatility with a dedicated gym and a LARGE MULTIPURPOSE AREA perfect for movie nights, hobbies, or a playroom. Outside, the FULLY FENCED, POOL-SIZED YARD is low-maintenance and ready to enjoy. SUN-FILLED, MODERN, and truly MOVE-IN READY! This is the one you've been waiting for! EV CHARGER ROUGH-IN in Garage, SMART home ready. (id:35885)
657 Allied Mews
Ottawa, Ontario
Discover the perfect blend of modern style and practical comfort in this beautifully maintained 3-bedroom, 3-bathroom townhome in a highly sought-after Kanata community. Only steps away from a quiet park, this home offers low-maintenance living in a peaceful setting with quick access to shopping, dining, schools, and recreation.The main level features 9-foot ceilings and a bright, open-concept layout that flows seamlessly from the kitchen to the dining and living areas. The kitchen includes a full pantry and overlooks the main living space, highlighted by a gas fireplace and rich hardwood flooring. Hardwood continues throughout the second floor, adding warmth and cohesion to the home. Upstairs, the spacious primary suite includes a sleek ensuite with a walk-in glass shower. Two additional bedrooms, a full bathroom, and convenient second-floor laundry complete the upper level.The finished basement offers a comfortable and versatile space with plush carpeting, ideal for a family room, home theatre, or games area. Ample storage adds extra functionality.Located just minutes from Tanger Outlets, transit, schools, parks, and other major amenities, this home combines a quiet residential feel with unbeatable city convenience. Pride of ownership is evident throughout this move-in ready home. A fantastic opportunity for anyone seeking style, space, and location in Ottawa's west end. (id:35885)
6130 Buttonfield Place
Ottawa, Ontario
Spacious Minto Pasteur model, 4 bedrooms, 3 bathrooms, large kitchen with eating area and sliding patio door to fenced rear yard, overlooks spacious family room with gas fireplace. Separate living room with bay window overlooks the large front porch sitting area. Dining room off of the kitchen area. Main floor laundry room with access to side yard and door to the double garage. Enclosed main entrance leads to spacious hallways, large double coat closet and 2 piece powder room. Open stair case with oak bannisters leads to the open second floor area. Large master bedroom with walk-in closet, 4 piece ensuite bathroom with separate shower stall and bathtub. Three additional good size bedrooms for a growing family. An additional 4 piece bathroom off of the hallway. The basement offers a large open space ready to be finished, two large windows brings in lots of sunlight. Roughed in plumbing for a 4-piece bathroom plus walls that are framed. Good sized double garage with automatic door openers, door leading into the laundry room. The rear yard is enclosed offering a interlocking brick patio and walkways. This home has an extra deep south facing, enclosed lot, ready for a big garden or pool. This is a well planned Minto neithbourhood safe to raise a family. Close to all amenities. (id:35885)
441 Cope Drive
Ottawa, Ontario
Modern, Luxurious, Newer Townhome boasting of over 2,100 sqft. Main Floor has inviting foyer, Huge Living Room filled with NATURAL LIGHT, Dining Room & Breakfast Bar, Office nook to work from home, Spacious Kitchen w/walk-in Pantry, soft closing cabinets and a Powder room. 2nd level has huge Primary bedroom equipped with Walk-in Closet & huge 5-piece ensuite. Two good size Bedrooms, Main Bath and 2ND FLOOR LAUNDRY complete this level. Basement has a very Spacious Recroom/Family room, and LOTS OF SPACE. Upgrades include Hardwood with 9ft ceiling on the main floor, Quartz countertops throughout, extra windows. Fence scheduled to be installed in 2 weeks. Walking distance from Parks, Shopping, Public Transit, Schools, Pond with trails. Elementary School across the intersection. Minutes drive to Canadian Tire Centre, 417 and Tanger Outlets. A/C & Garage Door Opener installed. No dings on your car as your wide Driveway is separated from Neighbors. (id:35885)
584 Paakanaak Avenue
Ottawa, Ontario
NEW LISTING! Built by Phoenix homes, this custom-luxury home on a spacious 50' lot is situated in the heart of Findlay Creek. This impressive property features a grand foyer that leads to a large private office or flex space, a formal dining room, and an open and closed-concept kitchen and living area with soaring two-story ceilings and expansive windows that flood the space with natural light and overlook the expansive yard.The chefs kitchen is equipped with premium cabinetry, brand new SS appliances, quartz countertops, custom backsplash, and a generous sized breakfast area. A double-sided fireplace connects the kitchen to the great room. Rich hardwood flooring, modern tile, designer lighting, and fixtures are found throughout the home.Upstairs, the primary suite offers a spacious walk-in closet and a 5-piece ensuite with a glass standing shower and a tiled soaker tub. Three additional bedrooms include a Jack and Jill bathroom between two rooms, while the fourth bedroom features its own private 3-piece ensuite ideal for guests or older children.This home is situated close to top-rated schools, parks, walking trails, and shopping. Book your showing today! (id:35885)
51 Westcliffe Road
Ottawa, Ontario
Open House: Sat & Sun, June 14 & 15, 24 PM - Welcome to 51 Westcliffe Road, a beautifully updated 2-storey semi-detached home located in the desirable Westcliffe Estates neighborhood of Bells Corners. Featuring 2+1 bedrooms and 1.5 baths, this stylish home sits on a generous pie-shaped lot with a large, fully fenced backyard, ideal for gardening, outdoor entertaining, or family playtime. With over $50,000 in recent upgrades, this home is truly move-in ready. Step into a welcoming foyer with a custom shiplap accent wall, leading up to the main living space featuring a bright living room with a stone-surround gas fireplace, and a good sized dining room. The fully renovated kitchen is a standout, boasting quartz countertops, stainless steel appliances, soft-close cabinetry, a breakfast bar, and sliding patio doors that open onto a spacious two-tier composite deck with gazebo, perfect for outdoor dining or relaxing. Upstairs, the primary bedroom impresses with custom built-in closets and a modern accent wall, while the second bedroom includes a walk-in closet. A newly updated 4-piece bath features quartz counters and stylish finishes. Brand new carpet has been installed on both staircases. The finished basement adds versatility with a 3rd bedroom featuring built-in shelving, a recreation room, two-piece powder room, and a laundry/storage area with additional under-stair storage. Additional highlights include: Metal roof; Urban Barn window treatments; Wall-mounted A/C unit that efficiently cools the entire home; Attached single-car garage with a 240V EV charging plug; Storage shed in the backyard. Enjoy a family-friendly location just down the street from the Westcliffe Community Centre, which offers soccer fields, a splash pad, park, and a skating rink in winter. Nature lovers will appreciate being just steps from the NCC Greenbelt trails, perfect for walking, biking, & X-country skiing. Don't miss this opportunity to own a truly turnkey home in a fantastic community! (id:35885)
619 Moorpark Avenue
Ottawa, Ontario
4 Bedrooms & 4 Bathrooms - A Rare Find!! Welcome to the spacious Tartan Red Oak model an impressive semi-detached home offering over 2,600 sq ft of luxurious living space in a prime location. This beautifully designed layout features 4 generous bedrooms, 3.5 bathrooms, and a fully finished basement perfect for families of all sizes. The custom kitchen is a chef's dream, showcasing stainless steel appliances, a large island, and a floor-to-ceiling pantry. The open-concept main floor includes a bright living and dining area, along with a cozy family room featuring a gas fireplace ideal for both entertaining and quiet evenings. Upstairs, the spacious primary bedroom offers a walk-in closet and private ensuite, while three additional bedrooms provide plenty of space for family, guests, or a home office. A main floor powder room adds everyday convenience. Set on a private lot with no direct rear neighbour, this home offers a fully fenced and landscaped backyard - your very own outdoor oasis - complete with a large deck for year-round enjoyment. Located close to schools, parks, and amenities, this home combines comfort, style, and convenience. Don't miss your chance to schedule a private viewing today! New Carpet - 2025, New ceiling lights - 2025 (id:35885)
