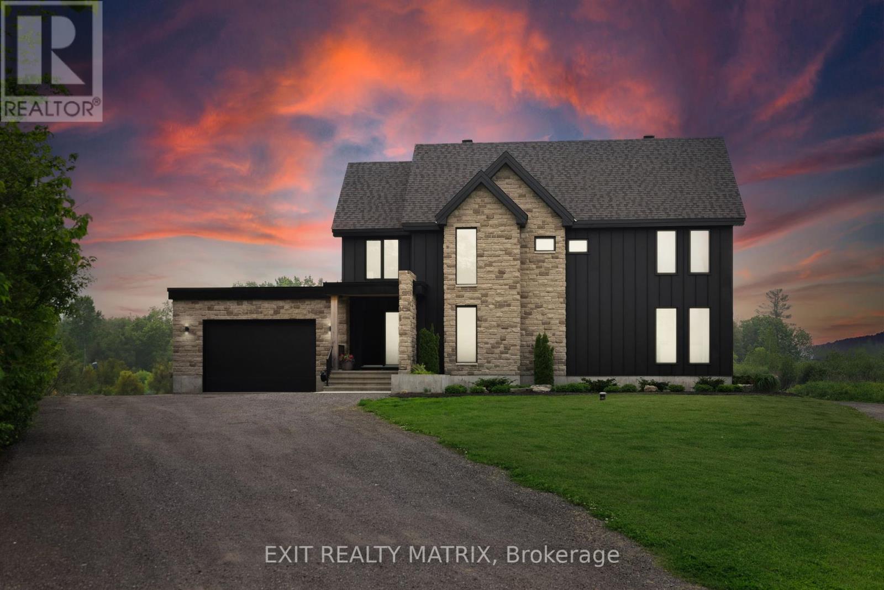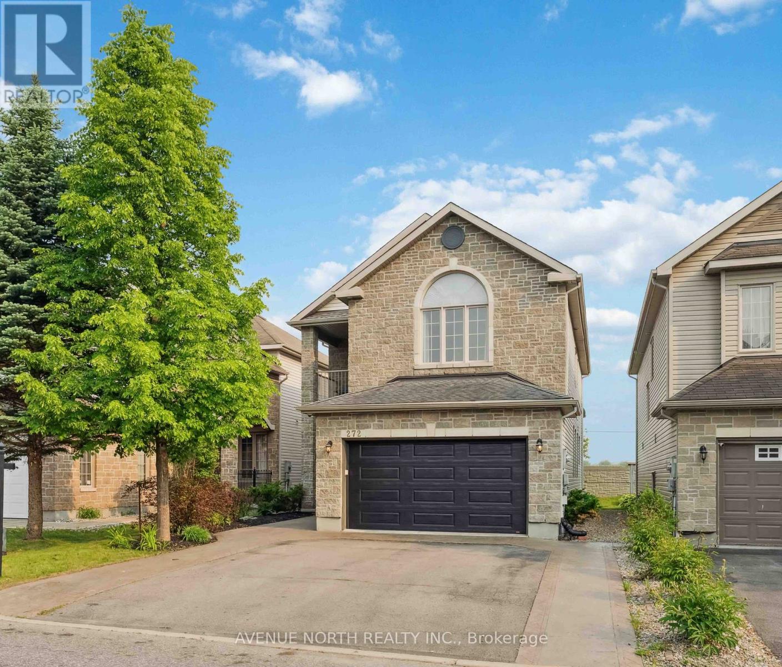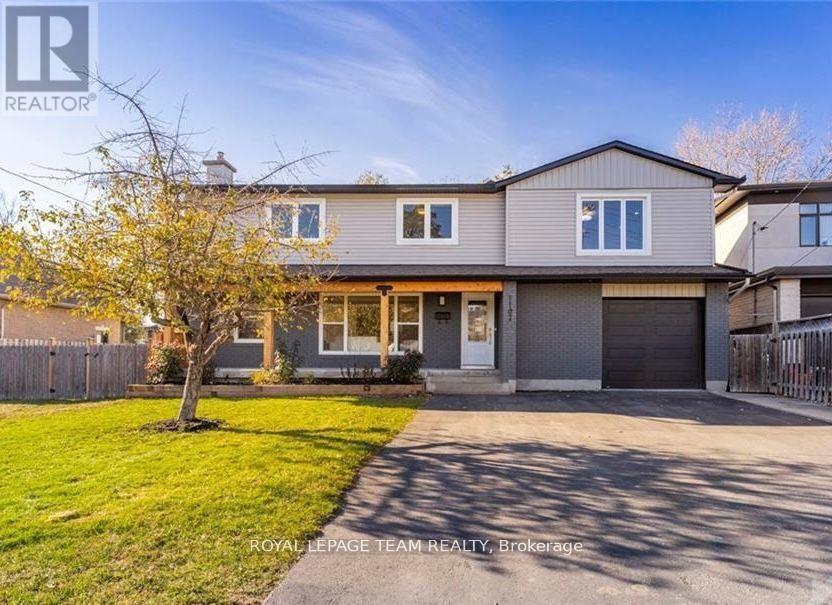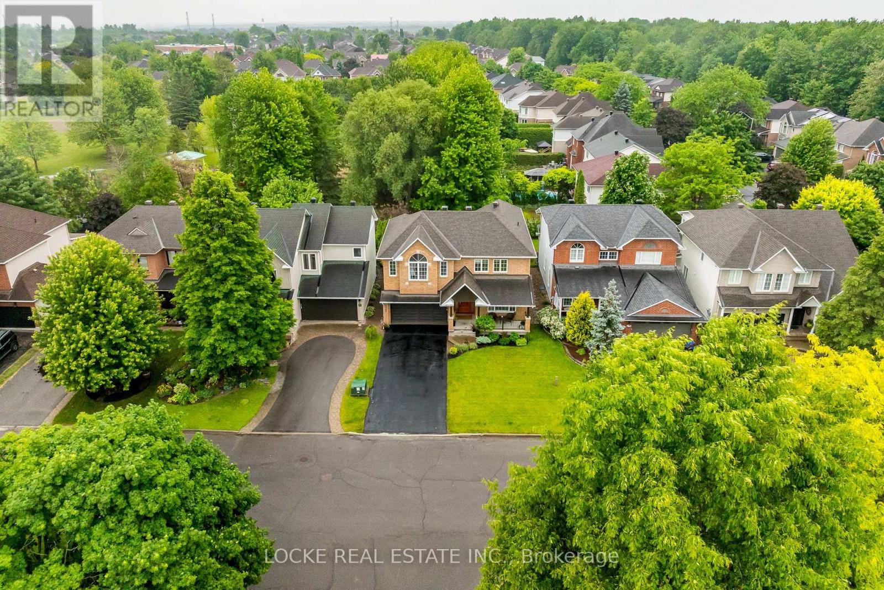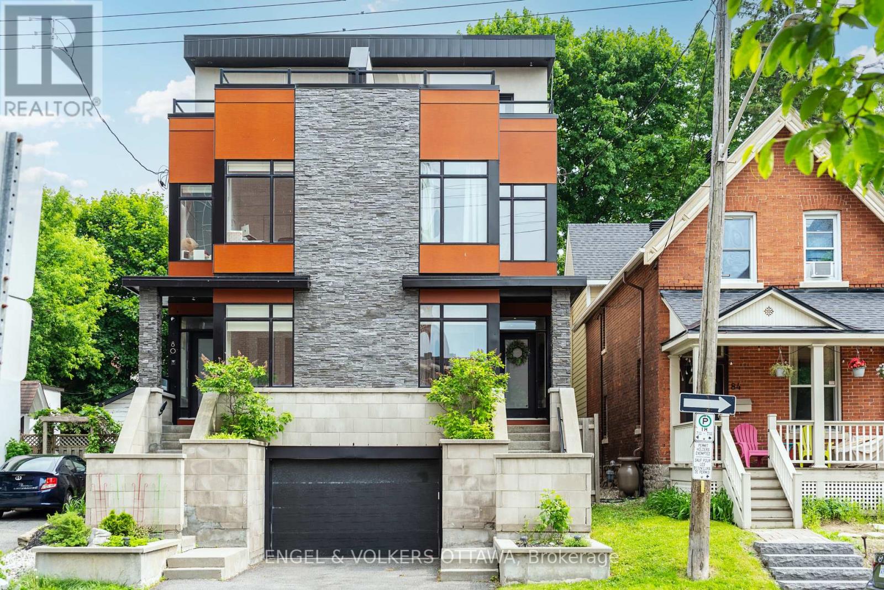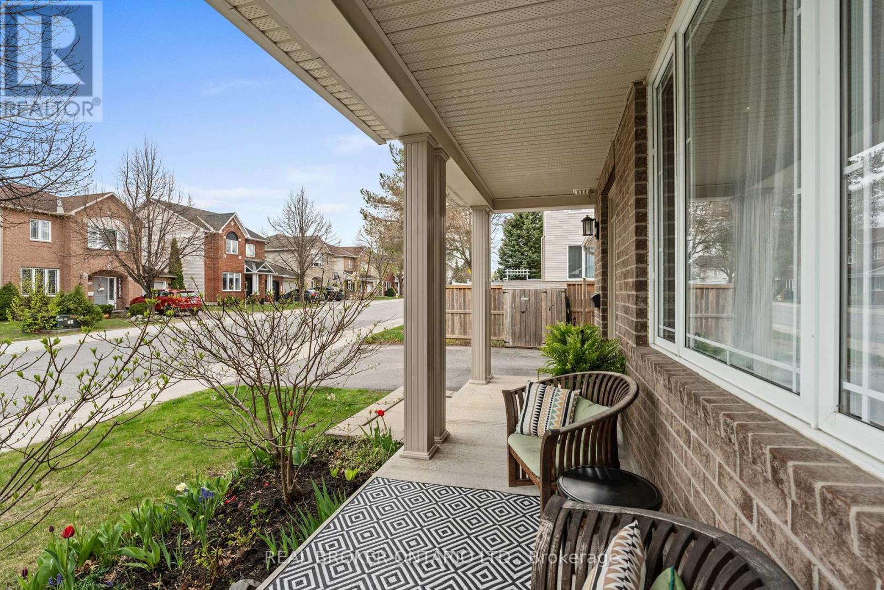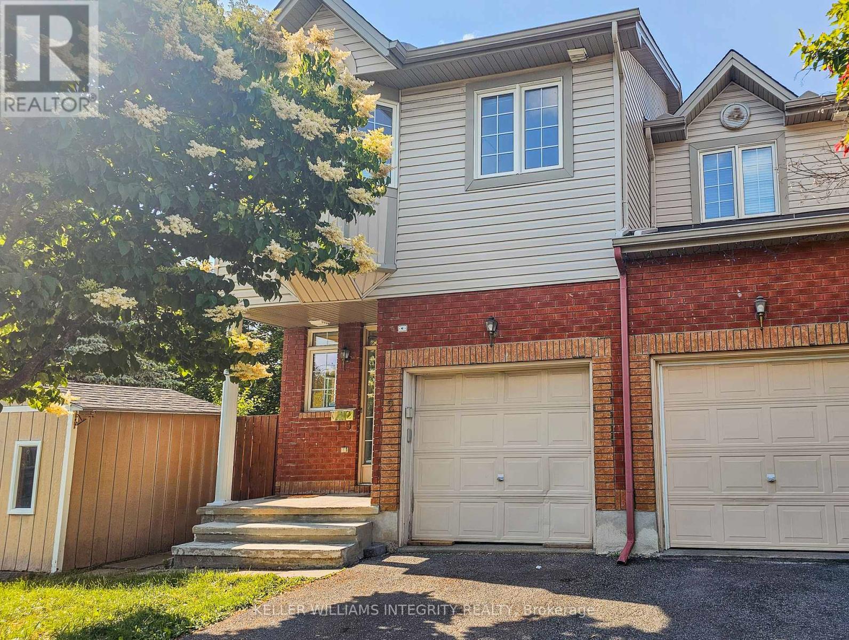8049 Adam Baker Way
Ottawa, Ontario
OPEN HOUSE SUN 2-4! This stunning 4-bdrm, custom-built home offers close to 2900 sqft of luxurious living space in one of Ottawa's most sought-after estate neighbourhoods! Just 2 years young, this modern Scandinavian-inspired home blends cutting-edge design w/ thoughtful functionality, perfect for today's discerning buyer. A bright, open-concept layout flows effortlessly from one space to the next, offering a sense of calm, connection & functionality. The chef-inspired kitchen feat. premium Dekton countertops, a massive butler's pantry & an eye-catching glass-enclosed wine cellar. Host friends & family on the spacious west-facing covered porch w/ a show-stopping gas FP w/ stone surround. Your expansive 2-acre lot w/ a private pool is ready for your unique landscaping vision & offers ample room for the backyard rink or oasis of your dreams! Retreat to your dream-worthy primary suite, complete w/ soaring cathedral ceilings, double WICs, oversized windows & a spa-inspired ensuite w/ enormous walk-in shower, freestanding tub & double vanity. Crafted w/ care & quality, this home incl. wide-plank engineered oak flooring, 9-ft ceilings throughout, solid-core 8-ft doors, extensive soundproofing on the second level & sleek aluminium triple-pane windows w/ black, trim-free interiors. The large & partially-finished basement offers even more space for your growing family or to accommodate a future in-law suite, w/ a rec room & ample space for 2 more bdrms, a home gym & an additional bath! More highlights include a large walk-in mudroom, 2nd floor laundry w/ storage, 200-amp service, high-efficiency furnace, tankless hot water system, water treatment system & steam-powered humidifier ensuring year-round comfort. Ideally located only 20 mins to downtown Ottawa & the international airport & minutes to highly-rated schools, top-tier golfing & the expanding Greely commercial plaza, this luxury property provides the rare combination of privacy, space & convenience! Sure to impress! (id:35885)
272 Trail Side Circle
Ottawa, Ontario
Welcome to 272 Trail Side Circle, a beautifully upgraded Brigil-built LYON model located in the highly desirable Cardinal Creek community offering no rear neighbours for added privacy. This exceptional 4+1-bedroom, 3.5-bath home features a rare private covered balcony off the primary suite, which is exclusive to this model! Step inside to a bright and spacious open-concept main floor with soaring 9-foot ceilings, abundant natural light, and a welcoming foyer that sets the tone for the rest of the home. The thoughtful layout includes a formal dining room, a cozy family room with a gas fireplace, and a sun-soaked kitchen with oversized patio doors leading to a large backyard deck. Upstairs, retreat to a luxurious primary suite featuring a vaulted ceiling, large walk-in closet, a 4-piece ensuite, and your very own private covered balcony. The perfect spot for morning coffee or sunset views. Three additional generously sized bedrooms, a full bath, and convenient second-floor laundry complete this level. The fully finished basement adds excellent flexibility with a spacious rec room, ideal for a home office, gym, or guest suite. Additionally, you will find a beautiful 3-piece bath, and plenty of storage space. Enjoy the benefits of a double-car garage, parking for up to six vehicles, and professionally landscaped front yard. Recent Updates: Furnace (2023) & Hot Water Tank (2022). Located just steps from parks, top-rated schools, retail, transit (routes 25 & 39), and quick access to Trim Road and the future LRT. Don't miss your chance to own this pet-free home in one of Orléans most sought-after neighbourhoods! (id:35885)
208 Sittelle Private
Ottawa, Ontario
OPEN HOUSE JUNE 15th 12PM - 2PM Welcome to this stunning 3-bedroom, 3-bath executive townhome offering over 2,100 sq ft of thoughtfully designed living space (as per Valecraft builder plans). Built in 2018 and ideally situated close to top-rated schools, parks, restaurants, shops, and public transit. Step inside the inviting long front foyer leading into a beautiful open-concept main floor, including an upgraded kitchen featuring a spacious pantry and quartz countertops. Upstairs, the large primary suite offers a private retreat with a walk-in closet and full ensuite with heated floors, a soaker tub and stand-alone shower. The two additional bedrooms also each have large walk-in closets and share a modern full bath. Convenient second-floor laundry adds to the home's functionality. The finished basement offers even more space to relax or work from home. There is a rough-in for another full bath should your family require. Outside, enjoy the included gazebo, natural gas line for BBQ, and even a private sauna your own backyard escape! $113/month association fee for private road with no pass-through traffic. Move-in ready and loaded with extras, this one checks all the boxes. (id:35885)
1487 Caverley Street
Ottawa, Ontario
Welcome to this charming 3-bedroom bungalow nestled in the heart of sought-after, family-friendly Riverview Park. Located on one of the neighbourhoods most picturesque and quiet streets, this home offers both comfort and convenience. Enjoy a beautifully private backyardperfect for relaxing or entertaining. Ideally situated just minutes from the Trainyards, Ottawa General Hospital, CHEO, Hurdman Station, schools, and parks. Recent updates include a high-efficiency furnace and heat pump (2023). Only a 10-minute drive to downtown Ottawa. A rare opportunity in a prime location! 24-hour irrevocable on all offers as per form 244. Open House on Sunday, June 15, 2:00-4:00pm (id:35885)
2259 Fitzroy Street
Ottawa, Ontario
Nestled just outside Ottawa's charming Fitzroy Harbour, this beautifully maintained brick veneer home offers a peaceful & scenic retreat with convenient access to village amenities & outdoor recreation. Built in 1988, the home features approximately 2,300 sq ft of bright, airy living space, including 3+1 bedrooms, 2 full bathrooms, a powder room, and a finished basement with a recreational room & ample storage. The professionally designed kitchen, renovated in 2017, boasts quartz countertops, custom cabinetry, a tile backsplash, a butlers pantry, and modern appliances such as an induction range, microwave, and fridge. Large windows and skylights flood the interiors with natural light, creating a warm and inviting atmosphere while offering stunning sunset and valley views. The spacious living room features floor-to-ceiling windows and a brick wood-burning fireplace, while a sunroom provides a tranquil space to relax & enjoy scenic vistas. Recent updates include a new roof ('11), updated windows ('21), a Generac generator ('17), & upgraded mechanical systems from 2015, ensuring comfort and peace of mind. The exterior received significant enhancements in 2021, including new soffit, fascia, eaves, gutters with guards, and a ridge vent. Surrounded by mature trees, landscaped gardens, built-in vegetable bins, and garden sheds, the 0.94-acre lot offers ample outdoor space for gardening, outdoor hobbies, or entertaining. The low-maintenance exterior & well-maintained interiors make this home move-in ready. Located close to outdoor recreation areas such as Fitzroy Provincial Park, the Carp River, & the Ottawa River, residents can enjoy kayaking, swimming, cross-country skiing, & snowmobiling. With its private setting, breathtaking views, and close proximity to village amenities like schools, a community centre, sports facilities, & shops, this home is perfect for families or empty-nesters seeking a peaceful, scenic, & convenient lifestyle. (id:35885)
80 Pickwick Drive
Ottawa, Ontario
Welcome to this beautifully updated 3-bedroom plus den, 2.5-bath townhouse designed for modern family living. The open-concept living and dining area features a cozy fireplace (installed in 2025), creating a warm focal point, and walk-out access to a fully fenced backyard with a fixed fence (2023) and a deck - perfect for relaxing or entertaining. The kitchen, renovated in 2018, offers stainless steel appliances and ample cabinetry, ideal for meal prep and gatherings, while the updated lighting and door levers throughout add a fresh, modern touch. A powder room, thoughtfully updated in 2021, completes the main floor. Upstairs, the primary bedroom impresses with a remodeled ensuite bathroom from 2021 and a spacious walk-in closet. Two additional bedrooms share a full bathroom with wide, deep soaker tub/shower combo that was updated in 2024, with the versatile den providing flexible space for an office or retreat.The finished basement includes a large rec area and laundry facilities, complemented by a new furnace installed in 2025 for year-round comfort, enhanced further by a humidifier added in 2019. Additional recent upgrades include a garage door installed in 2023, newer windows, a 2024-refreshed front deck, and a shed built in 2020. With no rear neighbours, an oversized driveway and easy access to schools, highways, parks, shopping, restaurants, and more, this home perfectly balances privacy and convenience. (id:35885)
772 Wingate Drive
Ottawa, Ontario
772 Wingate Drive Charming Campeau-Built Bungalow in Elmvale Acres! Discover this delightful 3-bedroom, 2-bathroom bungalow nestled on a quiet, family-friendly street in sought-after Elmvale Acres. Built by Campeau, this well-maintained home combines timeless character with everyday convenience. Step inside to find original hardwood flooring throughout the main level and a sun-filled living room complete with a cozy wood-burning fireplace perfect for relaxing evenings. The bright kitchen and dining area offer great potential for personalization. Downstairs, the finished basement provides a spacious family room, along with a versatile office or hobby room, a full bathroom, and ample storage space. Outside, enjoy a detached garage and a generous driveway with parking for four additional vehicles ideal for families or guests. The private backyard offers space to garden, play, or entertain. Located just minutes from the Ottawa General Hospital, CHEO, The Trainyards, and excellent shopping, dining, and schools. Everyday essentials are within walking distance, including groceries, the public library, transit, and the Canterbury Community Centre. This is a rare opportunity to own a solid, well-located bungalow in a central, established neighbourhood. Come and see all that 772 Wingate Drive has to offer! (id:35885)
1107 Normandy Crescent
Ottawa, Ontario
This home offers an unbeatable combination of location, luxury, and lifestyle! This reimagined two-story home in the coveted Carleton Heights area was fully renovated in 2018 with no detail overlooked! Situated on an expansive lot, this 5-bedroom, 4-bathroom home combines modern elegance with functional design. Step inside to be greeted by an open-concept layout, gleaming hardwood floors, and an abundance of natural light throughout.The living room features a versatile bonus space, while the formal dining room is perfect for hosting. The chefs kitchen impresses with its striking hexagonal tile backsplash, Quartz countertops, stainless steel appliances, and Calacatta porcelain tile flooring. The spacious primary suite is a private retreat, complete with a spa-like 4-piece ensuite, a luxurious walk-in closet, and a bonus area for added comfort.The newly finished lower level provides additional living space complete with bedroom and full bath, and the attached extra deep garage with inside entry adds convenience. Outdoors, the huge backyard boasts a deck and patio and huge storage shed, ideal for relaxing or entertaining. Just steps away from top-rated St. Rita School. (id:35885)
5845 Gladewoods Place
Ottawa, Ontario
OPEN HOUSE SUNDAY JUNE 15th, 2 to 4 pm. Beautifully modernized and professionally renovated 4 bedroom home with soaring ceilings nestled on one of the most prestigious streets in Chapel Hill South, backing onto a quiet corner of Longleaf PARK. Brand new custom KITCHEN 2025 with shaker style cabinets (some glass) and custom organizers. Large wood island with stools and large work station sink. QUARTZ counters. New stainless slide-in range and range hood. Open concept family room and kitchen. Gleaming hardwood throughout main level. Updated bathrooms 2025, modern light fixtures 2025, painted in neutral whites 2025. Soaring ceiling with loft overlooking stone faced "floor to ceiling" fireplace with lovely wood mantle 2025. Custom Blinds 2025, Furnace 2017, A/C 2022. Updated front porch posts and railing and so much more. Unspoiled basement. This home feels like a brand new build on an exquisitely landscaped and private lot in one of Orleans most westerly locations. Top to bottom, it's modern, fresh, spotless and "move in ready" for you and your family. Discover the "best of both worlds" in this lovely property. (id:35885)
82 Pretoria Avenue
Ottawa, Ontario
Welcome to 82 Pretoria, a modern five-bedroom, five-bathroom home in the heart of the Glebe. Spanning three levels, this thoughtfully designed residence features open-concept living, dining, and kitchen areas, a versatile den, and two primary suitesone on the second floor and another on the thirdeach with their own ensuite. Enjoy outdoor living with two private balconies plus a fully fenced backyard with a deck, southern exposure, and mature trees. The home includes a shared garage with bike storage and is ideally located just steps from the grocery store, LCBO, and the Glebes renowned shops and restaurants. Perfect for those seeking contemporary design and exceptional walkability in one of Ottawas most vibrant neighbourhoods. (id:35885)
135 Rocky Hill Drive
Ottawa, Ontario
Discover this exceptional detached 4+1 bedroom home in the sought-after community of Chapman Mills. The main floor welcomes you with 9' ceilings and rich oak flooring flowing seamlessly through the living, dining, and family rooms. Enjoy cozy evenings by the gas fireplace in the inviting family room. The renovated kitchen is a chefs dream, featuring a large island with wine fridge, crisp white cabinetry, and an airy eat-in area with patio doors leading to a beautifully landscaped, fenced backyard and stone patio-perfect for outdoor entertaining. Upstairs, the primary bedroom offers a private retreat with a spacious walk-in closet and a private ensuite bath with soaker tub and separate shower. The convenient second-floor laundry room adds ease to daily routines. Three additional well-sized bedrooms complete the upper level, offering plenty of space for family or guests. The finished basement expands your living space with a fifth bedroom, full bathroom, generous recreation area, and ample storage. A double-car garage provides added convenience. Located in a vibrant, family-friendly neighbourhood, this home is walking distance to top schools, parks, shopping, restaurants, and the Rideau River and a short drive to all the amenities Chapman Mills has to offer. With modern updates and thoughtful design throughout, this move-in ready property is the perfect place to call home. (id:35885)
2 - 211 Station Boulevard
Ottawa, Ontario
FULLY FURNISHED END UNIT TOWNHOME conveniently located near Trainyards, CHEO, and General Hospital. Immaculate and beautifully maintained, showcasing gleaming hardwood floors in the living and dining areas. Enjoy the spacious open concept layout, complemented by a cozy natural gas fireplace in the living room. The basement boasts a sizable finished recreation room, laundry and storage. Upstairs, the master bedroom impresses with its vaulted ceiling, 4-piece ensuite, and walk-in closet. Another two spacious bedroom and a full bath complete this floor. Step outside to a generous deck perfect for outdoor relaxation. Furniture in the pictures included. Available August 1st 2025. (id:35885)
