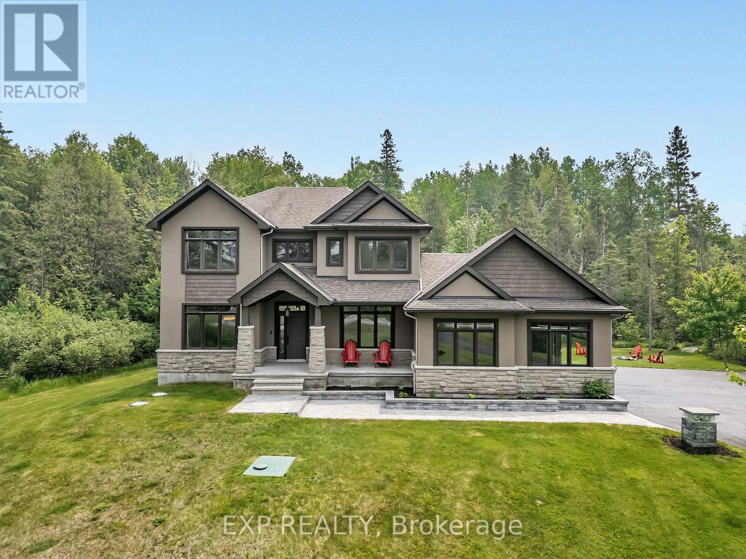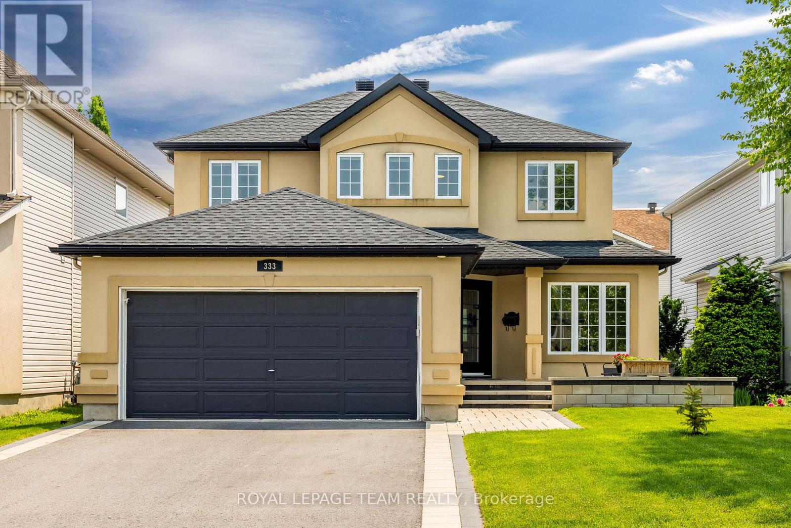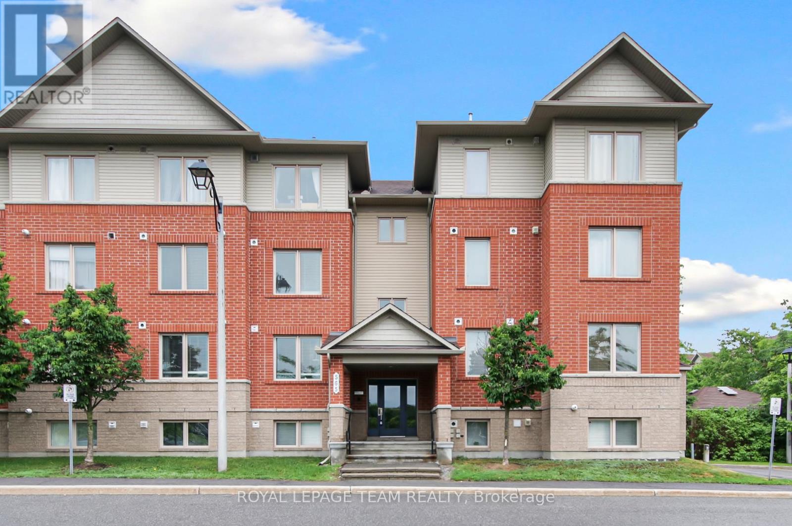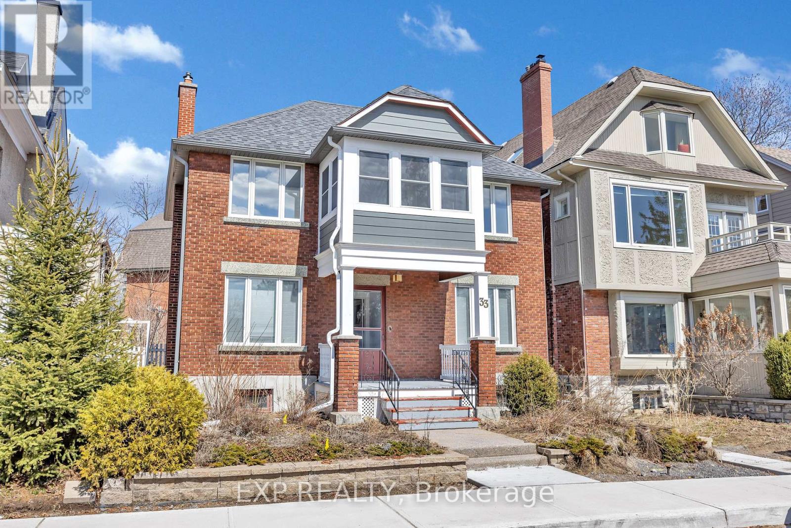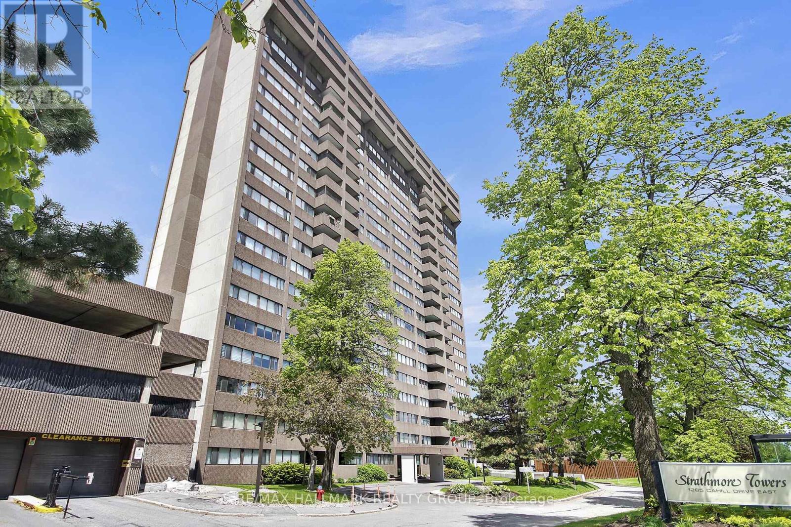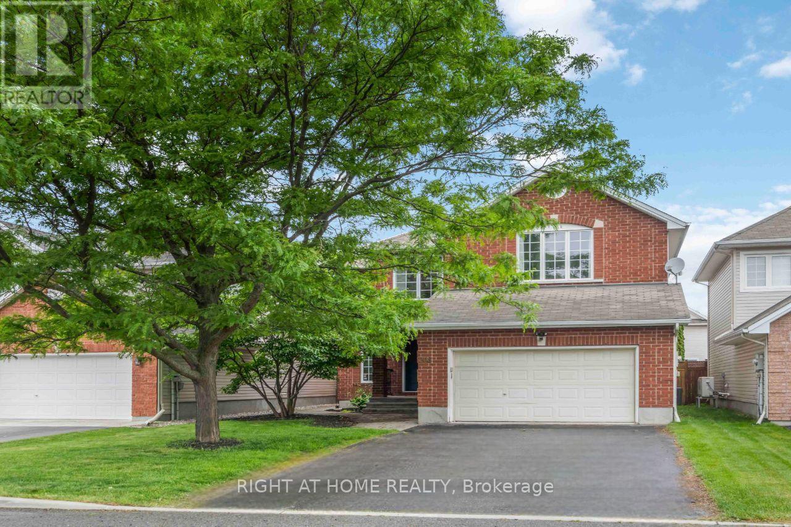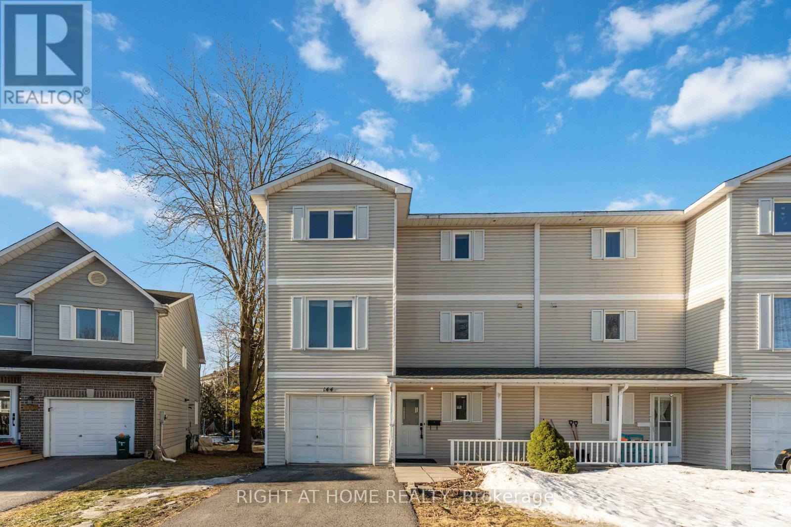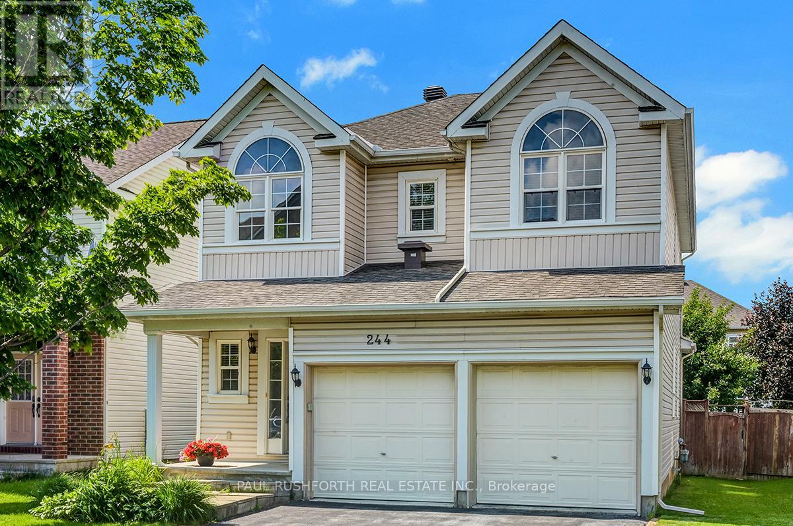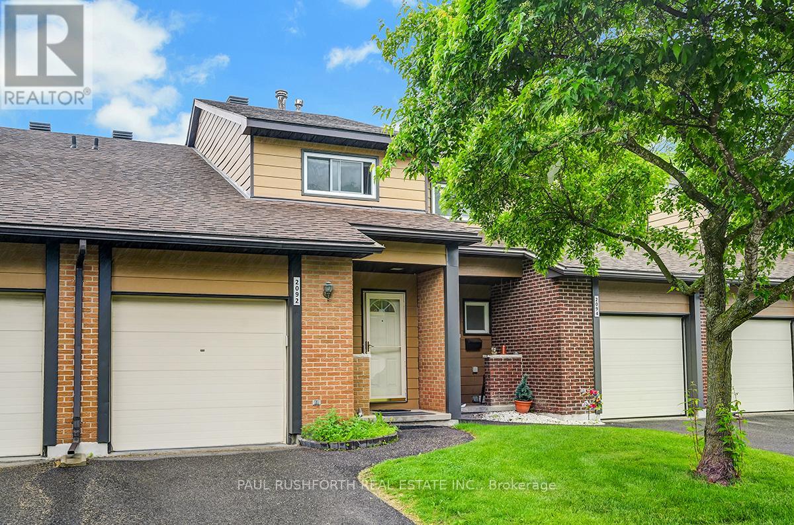14 Grassy Plains Drive
Ottawa, Ontario
Welcome to 14 Grassy Plains Drive, a beautifully maintained and move-in ready home located in the heart of the highly desirable Emerald Meadows/Trailwest community. This bright and spacious property is perfectly situated within walking distance to top-rated French and English schools, multiple parks, splash pads, scenic walking trails, a community pond, and a variety of shopping and dining options. Commuters will appreciate the easy access to both Hwy 417 and 416, as well as convenient public transit with multiple bus routes nearby. Inside, you'll find a pristine home with thoughtful updates and exceptional care throughout. The main level features a welcoming layout with updated ceramic tile in the entrance and powder room, and new vinyl flooring in the kitchen. The living room boasts a stunning half vaulted ceiling along with a large bay window that floods the space with natural light. Upstairs offers three generously sized bedrooms, two full bathrooms with new vinyl flooring, including a refreshed ensuite with new bath tiles. The finished basement includes a cozy gas fireplace - perfect for a family room, home office, or both. With two outdoor parking spaces plus an attached garage, this home offers both comfort and convenience. Recent updates include many new windows and patio door, a new owned water heater, front walkway interlock, and a stylish new railing at the front door. Don't miss the opportunity to own this exceptionally clean and well-cared-for home in one of Kanata's most sought-after neighbourhoods! (id:35885)
308 Silent Wood Grove
Ottawa, Ontario
Welcome to 308 Silent Wood Grove - where executive living meets natural serenity. Nestled in an exclusive enclave of estate homes, this custom-built residence offers approximately 2 acres of privacy, space, and upscale comfort just 15 minutes from Canadian Tire Centre and the many amenities of Kanata/Stittsville. Surrounded by mature trees and thoughtfully designed for modern family living, this 4-bedroom + loft home blends refined craftsmanship with everyday functionality. The heart of the home is a stunning Deslaurier-designed kitchen featuring granite countertops, a double-door pantry, ceiling-height cabinetry, under-cabinet lighting, and an oversized island with custom wine rack and built-in desk. Wide plank, solid-sawn engineered hardwood flooring is paired with custom maple staircase featuring black wrought iron balusters and an open-to-above design that visually connects all three levels and adds architectural elegance to the homes interior. Work-from-home needs are effortlessly met with a dedicated office, loft study area, and secondary desk space in the kitchen. Enjoy indoor-outdoor living with a 24 foot saltwater pool, expansive deck, private walking trail, and a fully integrated irrigation system across professionally landscaped grounds. The mudroom off the triple garage provides a perfect daily transition with built-in bench, cubbies, laundry, and storage. Upstairs, the luxurious 5-piece ensuite includes a granite-topped double vanity, modern soaker tub, and a custom glass/tile shower with granite bench. The family-friendly main bath offers dual sinks and a pocket door for simultaneous use. The partially finished lower level offers a rec-room complete with luxury vinyl plank flooring, custom wall cabinetry, a home theatre setup with an 87 LG LED TV, integrated cabling, and a sleek 88" linear electric fireplace. This property is not-to-be missed! (id:35885)
12 Knockaderry Crescent
Ottawa, Ontario
This beautiful property, with a separate unit in the basement, can be rented or used for in-laws. Enter the spacious and bright foyer, allowing an easy area to greet your guests. The kitchen features stainless steel appliances, granite counters, eating bar and is open to the eating area with a built-in seating. The living room is adorned with gleaming hardwood floors and features a cozy gas fireplace. Enjoy entertaining and family dinners in the beautiful dining room, also adorned with hardwood floors. On the 2nd floor you will find the spacious and luxurious primary bedroom suite with 2 walk-in closets, and access to your private 5-piece ensuite. This level is completed with 3 additional spacious bedrooms, a 5-piece main bathroom, and conveniently located laundry room. The fully finished basement offers a versatile space, perfect for a potential in-law suite, or for family/friends with an extended stay, hosting a rec room, full bath and a secondary laundry room. With it's own private entrance, this space is easy to rent. Half Moon Bay is a highly desired neighbourhood with many schools, parks and playgrounds, and provides easy access to all the shopping and services Barrhaven has to offer. (id:35885)
333 Timbertrail Terrace
Ottawa, Ontario
Discover your dream home at 333 Timbertrail Terrace, a stunning 4-bedroom, 4-bathroom residence located in the prestigious Springridge subdivision of Orléans. This exceptional property offers the perfect blend of elegance, comfort, and modern upgrades ideal for families and entertainers alike.Inside, you'll be impressed by the brand-new kitchen, complete with sleek cabinetry, contemporary finishes, and high-end appliances. The main level features upgraded flooring throughout, flowing seamlessly into spacious living and dining areas designed for both everyday living and stylish entertaining.The newly finished family room in the basement adds flexible space for a media room, play area, or home office. With four generous bedrooms and four beautifully appointed bathrooms, there is room for everyone to live and grow in comfort. The primary bedroom boasts a walk in closet and a full ensuite with soaker tub. Step outside into your private backyard oasis, featuring a heated inground pool, wifi enabled speakers and lighting system, stylish stone patio walkway, and a well landscaped yard perfect for summer gatherings and tranquil evenings. Fire up the built-in BBQ and outdoor cooking area, relax by the outdoor gas fireplace or unwind in the hot tub under the stars.Located in a sought-after, family-friendly neighborhood, this home combines suburban tranquility with proximity to top-rated schools, parks, and all the amenities of Orléans.This is more than a home its a lifestyle. Dont miss your chance to own a turnkey gem in Springridge. (id:35885)
2 - 565 Stonefield
Ottawa, Ontario
2 - 565 Stonefield Private. Rarely offered 2 bedroom PLUS den or possible spare bedroom. End unit offers extra windows and is flooded with natural light. Patio doors lead to a covered patio overlooking a beautifully maintained, parklike courtyard. Enjoy summer in your own private enclave. Open concept living room/dining room with an island and breakfast bar for casual meals. Stainless steel kitchen appliances including a microwave/hood fan. NO carpeting here. All flooring is low maintenance laminate or tile. 1.5 bathrooms with a 2 piece powder room for guests. Main bathroom is bright with a window and is nicely appointed with a vessel sink. Heating is a gas furnace and central air for hot summer days. Parking spot # 77 is well located out front. (id:35885)
33 Wilton Crescent
Ottawa, Ontario
Nestled in Ottawa's highly sought-after Glebe neighbourhood, this detached 2-storey home blends timeless character with an unbeatable location. Overlooking Browns Inlet and the Rideau Canal, this spacious 3-bedroom, 1-bathroom residence was built in 1929 and exudes warmth and charm featuring original hardwood floors, large principal rooms, and an abundance of natural light through oversized windows. The inviting living room is anchored by a cozy gas insert fireplace, perfect for relaxing or entertaining. The generous layout includes a primary suite with serene water views and two additional large bedrooms ideal for families, guests, or home offices. The partly finished basement offers full ceiling height and excellent potential for future development. The detached garage and additional tandem parking for two in the rear laneway adds convenience, while the prime location puts you just steps from parks, top-rated schools, shops, and all the amenities the Glebe is known for. Don't miss this rare opportunity to own a piece of Ottawa's history in one of its most desirable communities. (id:35885)
2101 - 1285 Cahill Drive
Ottawa, Ontario
Penthouse with a fantastic view: This rare three bed, two full-bath condo features panoramic vistas from all three balconies. Upgraded kitchen includes five appliances. The spacious living room features an electric fireplace. Large primary bedroom has a four-piece ensuite. Flooring throughout the condo is a mix of laminate, tile, and carpeting. All window coverings are included. This unit comes with a storage locker and two parking spots in the parking structure: one inside and one on its top level. Condo fees include heat, hydro, and water. Conveniently located near shopping, churches, restaurants, public transit (including the LRT), golf, and the airport. Amenities include guest suites, an outdoor heated pool, a party room, saunas, a workshop, and more. (id:35885)
208 Janet Way
Ottawa, Ontario
Stunning 4-Bedroom 4 bathroom Urbandale "Kitsilano" model home offering over 2,700 sq. ft. of elegant living space (not including the finished basement). Nestled in the popular neighbourhood of Notting Hill. This bright and spacious home blends timeless architecture with modern updates, creating the perfect setting for family living and entertaining. The inviting foyer opens into a formal dining room featuring 20-foot cathedral ceilings, a truly impressive space for hosting memorable gatherings. The renovated kitchen (2020), complete with a large island, granite countertops, high-end stainless steel appliances (2020), and a sun-filled breakfast area. The open-concept living room with oversized windows that flood the space with natural light and a cozy gas fireplace. A private office/den and a convenient 2-piece powder room complete the main level. Upstairs, the spacious primary bedroom offers double walk-in closets and a fully renovated en-suite (2021). Three additional generously sized bedrooms and a full family bathroom. The finished lower level provides a versatile space for a family/play room, a 4th bathroom (2-piece). Outside private backyard oasis, where you can relax in the hot tub and enjoy the peaceful surroundings. This incredible home checks all the boxes: location, space, upgrades, and comfort. Close to parks, schools, shopping, and transit. It's a rare opportunity to own a move-in-ready home in one of Orleans' most desirable communities. (id:35885)
144 Glamorgan Drive
Ottawa, Ontario
Updated Semi-Detached Home in family-friendly neighbourhood of Glen Cairn, Kanata. This bright 3-bedroom, 2-bathroom executive-style semi offers the perfect blend of comfort, convenience, and modern living. Ideally located near top-rated schools, parks, scenic trails, shopping, transit, and even a golf course, this home is designed for families seeking both lifestyle and practicality. Enjoy the spacious and private backyard, complete with a large deck- ideal for entertaining or relaxing while the kids play. Inside, you'll find ample storage, versatile spaces for a home office or family room, and a convenient walkout to the backyard. The second floor features a well-appointed kitchen with an eat-in area, a formal dining room, and a living room with a charming wood-burning fireplace. Upstairs, the third level boasts three generously sized bedrooms with brand-new flooring, including a primary suite with direct access to the stylishly updated family bathroom. Move-in ready and designed for modern family living - this home is a must-see! Roof 2023, A/C 2023. (id:35885)
244 Deercroft Avenue
Ottawa, Ontario
Start your next chapter in this lovingly maintained Barrhaven home! An ideal opportunity for young buyers to plant roots in a vibrant, family-friendly neighbourhood. With parks, top-rated schools, transit, and Marketplace just steps away, the location couldn't be better. Move-in ready with great bones, this home offers the perfect blend of smart investment and amazing future memories! The warm and welcoming layout features an open-concept flow that effortlessly connects the living, dining, and family rooms. Lovely fireplace in family room, hardwood in principle rooms, airy layout! The spacious kitchen includes a large eat-in area, perfect for casual family meals or entertaining. Upstairs, you'll find three generously sized bedrooms and two full bathrooms, including an oversized primary suite with a walk-in closet and private ensuite. Lower level offers a blank canvas: endless opportunity! The double-car garage, recent updates (roof 2015, furnace 2022, HWT owned 2022, A/C 2025), and move-in ready condition make it more than just a house, this beautifully maintained home is where unforgettable memories are made! (id:35885)
2092 Orient Park Drive
Ottawa, Ontario
Welcome Home! Located in the heart of family friendly Blackburn Hamlet. Fantastic location! 3 bed, 1.5 bath condo townhouse located in a quiet enclave and has it's own attached garage & driveway. Fully fenced yard with deck and NO REAR NEIGHBOURS that backs on to a field/park. This home is incredibly bright and spacious. Upstairs has 3 generous bedrooms and large main bath. The finished basement has laminate floors throughout, laundry and storage. Access to the OUTDOOR POOL! ONLY 15 MINUTES FROM DOWNTOWN OTTAWA! Fantastic trails to enjoy walking/hiking/running, Steps to public transit, Schools, Recreation Facilities, Shopping, Parks, and SO MUCH MORE! (id:35885)
303 - 238 Besserer Street
Ottawa, Ontario
Bright and modern, the Largest 1-bedroom + den, 1-bathroom condo. Oversized Underground Parking with private bike rack. Located in the heart of downtown Ottawa, steps from the University of Ottawa and the Byward Market. The open-concept living space is highlighted by a stylish kitchen featuring a centre island with a breakfast bar, granite countertops, stainless steel appliances, and pot lights. The freshly painted interior offers a warm and inviting atmosphere, complemented by custom blinds and drapes. The spacious primary bedroom includes swing doors to the closet, while the den provides a versatile space perfect for a home office or additional storage. The full bathroom features a deep tub/shower combo with an under-mount sink and granite counter. Enjoy the convenience of in-unit laundry, underground parking, and a storage locker. Step outside onto the sun-filled balcony, perfect for savouring morning coffee or unwinding in the evening. With easy access to shopping, dining, entertainment, and public transportation, this condo is ideal for professionals, students, or investors. Book your private showing today! Parking P3-34 (id:35885)

