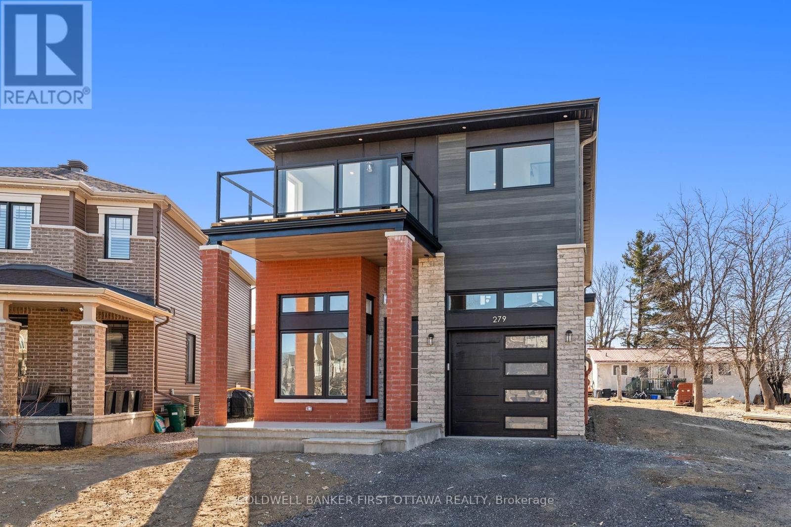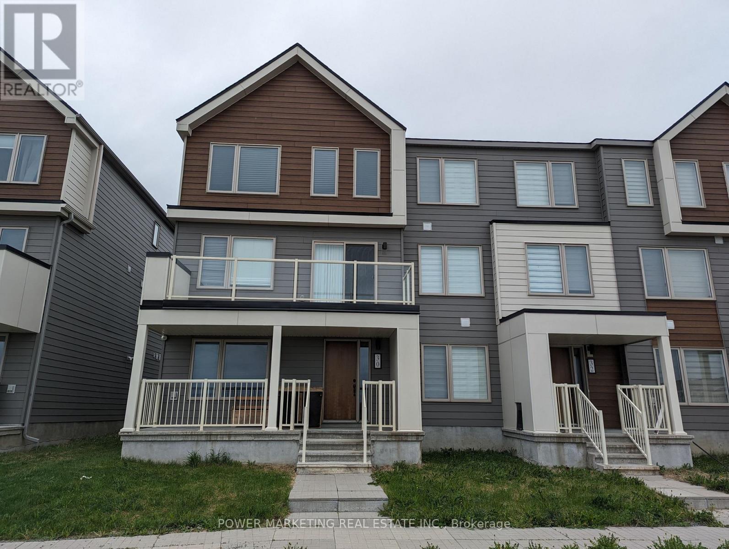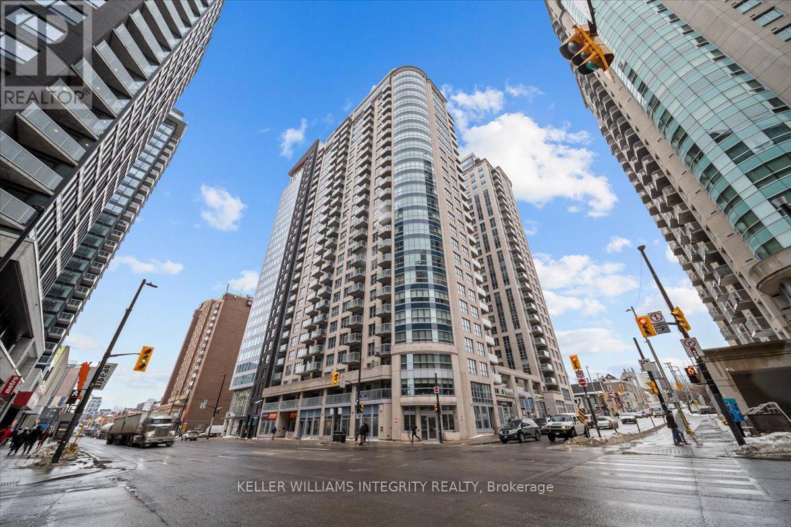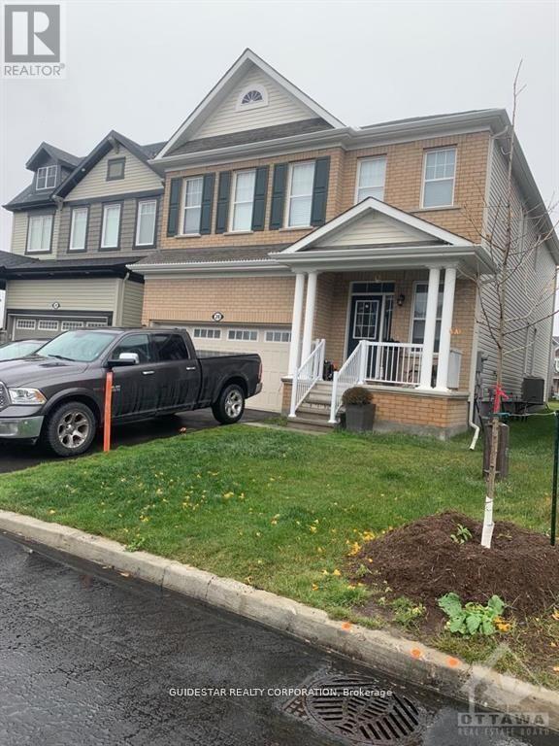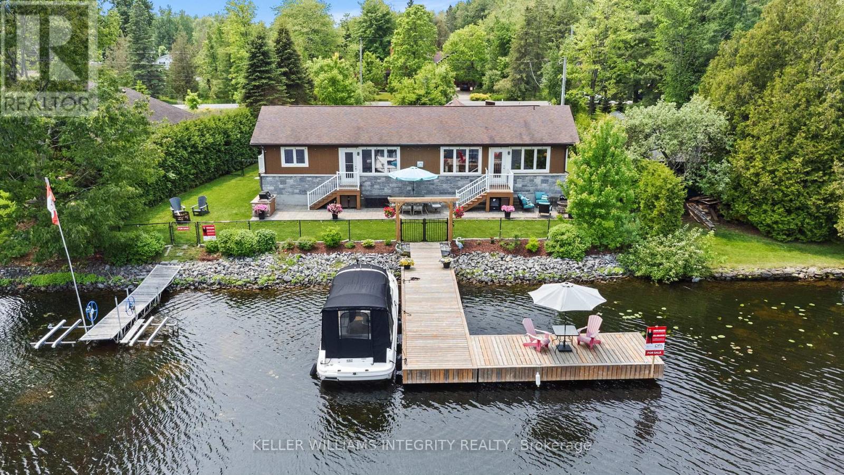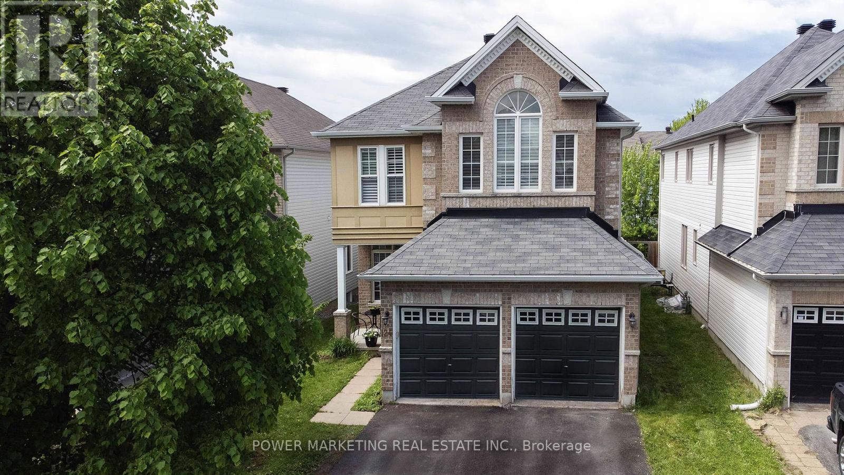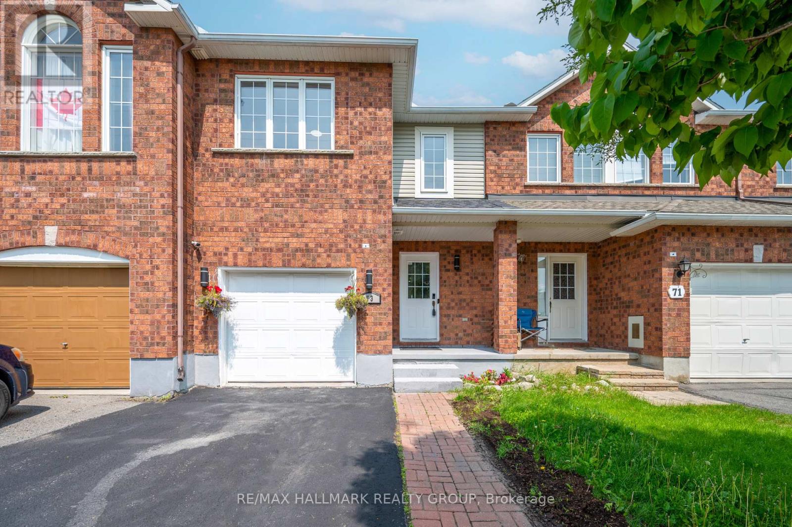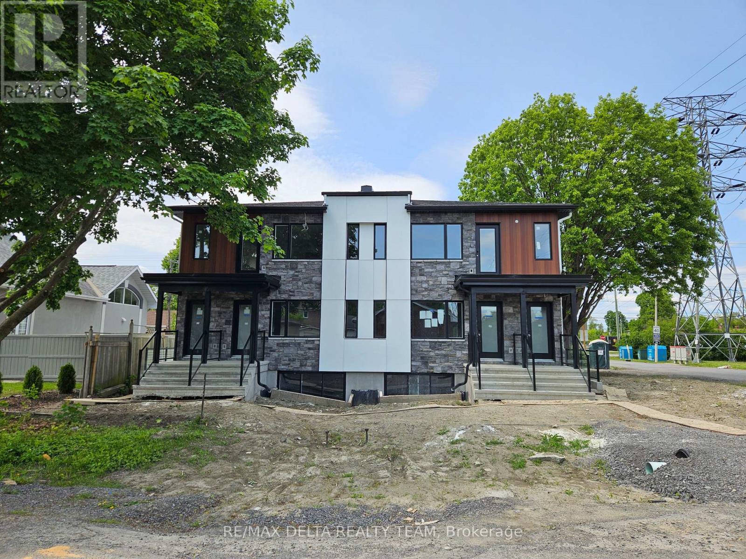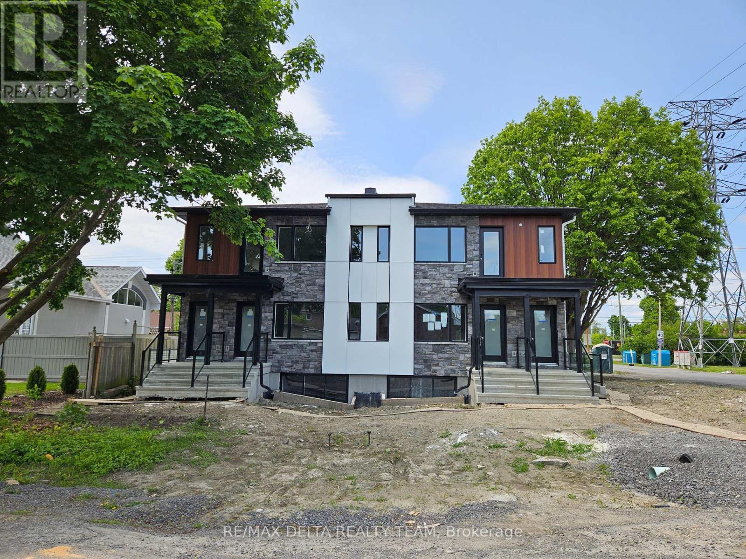279 Enclave Walk
Ottawa, Ontario
Brand new (2025) & never lived in detached 2-storey home feat. a separate access SDU (1bd 1bath /in-law unit), perfect for family, college/university student, teenager retreat or investment opportunities! Open concept main lvl w/ expansive windows for tons of natural light. Kitchen boasts extended quartz island w/ dbl sink, soft close cabinets, tile backsplash & microwave slot. Living rm feat. grey matte tile surround gas fireplace & walkout to covered back porch. Wide plank white oak hardwood t/o w/ custom inlay floor vents. Grand front foyer with high ceilings. MF - Office/den w/ oversized doors & massive window, ideal for WFH or flex space. Primary bed boasts walkout to huge balcony w/ glass railings overlooking Enclave Walk & ravine off Compass St. 5pd ensuite feat. dual above mount sink vanity, standalone deep soaker tub & glass enclosed rain shower. Loft space (easily convertible to a 4th 2nd lvl bed) w/ WIC & large window. 2 add'l beds w/ expansive windows facing the backyard & WIC. 5pc bath w/ dual vanity, rain shower/tub combo & smart mirror plugin. Convenient 2nd lvl laundry rough-in. LL SDU has separate entrance (or can convert to basement access from main level), kitchen w/ quartz counters, soft close cabinets, tiled backsplash, 2 egress windows, living space w/ wall AC & 4pc tiled bath w/ quartz vanity. HRV system, central vac, 2 Rinnai tankless water heaters, 200-amp electrical, wired for Generac & EV plug-in. Single car garage w/ 2 car driveway. Southern sun exposure & easy access to all of the amenities of Orleans and Navan incl. walking distance to nature trails, park, schools & nearby to Park & Ride! (id:35885)
30 Limnos Lane
Ottawa, Ontario
This spacious 3 storey end unit executive townhome includes 4 bed, 3.5 bath and upper level terrace and balcony. This home is close to Canadian tire Centre, Tanger Outlet, and situated in a well established community close to shopping, schools and all the amenities. The front porch welcomes you into the first level with a Guest Bedroom w/ WIC and it's own Ensuite for ultimate privacy or can be used an additional bedroom. Upstairs to the main level, the open concept kitchen includes SS appliances, eat-in breakfast bar, and a breakfast nook. The large family room with Breakfast Area overlooks a large terrace deck at rear. The spacious living/ dining area has access to a sun-filled balcony at front. A large primary bedroom with a W.I.C. and ensuite, a Main Bathroom and 2 other good sized bedrooms complete the upper level. This home also includes custom blinds throughout, laundry on 1st floor, attached double car garage! Book your viewing today! (id:35885)
10 Racemose Street
Ottawa, Ontario
Nestled on a premium corner lot in the coveted Half Moon Bay community, 10 Racemose Street presents a beautifully upgraded Woodland Corner model home with 4 bedrooms, 2.5 bathrooms, and over $60,000 in high-end enhancements. The main level boasts 9-foot ceilings, hardwood flooring, a versatile den/office or formal dining room, and an open-concept layout anchored by a gorgeous kitchen featuring a large island with double sinks, bar seating, quartz countertops, high-end stainless steel appliances and a pantry. The dining room features a sunlit eating area, and premium finishes perfect for both everyday living and entertaining. Upstairs, find four sizeable bedrooms customized for a growing family, a hallway with LED night lighting while the primary bedroom provides ample space for him and her in its oversized walk-in closet. Bathed in natural sunlight throughout, this homes thoughtful design maximizes brightness, from the airy main floor to the lookout basement with expansive windows. Outside, the generous corner lot offers enhanced curb appeal and space for outdoor enjoyment. Located near top-rated schools (St. Emily Catholic School, St. Mother Teresa High School, Half Moon Bay Public School) and scenic green spaces like Half Moon Bay Park and Chapman Mills Conservation Area, this home blends luxury, functionality, and an unbeatable location. A rare opportunity in Barrhaven. (id:35885)
909 - 242 Rideau Street
Ottawa, Ontario
Welcome home to this bright and spacious 1 bedroom + den corner unit at Claridge Plaza 3 in Ottawa's ByWard Market. A cut above the rest this immaculate Astor model must be seen to be fully appreciated with 740 square feet of interior living space plus a private balcony overlooking the historic Byward Market.Two walls of floor to ceiling windows provide lots of natural light and great views. Modern kitchen with large island, tiled backsplash and stainless steel appliances. Pristine hardwood and tile flooring throughout. Custom window blinds. The unit comes with 1 underground parking and 1 storage locker. Excellent amenities including 24-hour security, indoor swimming pool, sauna, exercise centre, private lounge, theatre room, landscaped terrace with BBQ. Located right in the heart of Downtown Ottawa, a stones throw to University of Ottawa, CF Rideau Centre, Rideau Canal, award winning restaurants , cafes, LRT station, and so much more. Can be sold completely furnished. Call today to book your showing of this fantastic condo. (id:35885)
28 Oxalis Crescent
Ottawa, Ontario
This beautifully designed 2-car garage, 4-bedroom, 4-bathroom single-family home offers a range of thoughtful upgrades throughout. The Mattamy Parkside model provides over 2,600 square feet of comfortable living space, blending style and practicality. The open-concept main level features 9-foot ceilings, a spacious office/den, and a dining area that flows seamlessly into the large living room and then into the breakfast area. Oversized windows bring in plenty of natural light, creating a bright and welcoming atmosphere, while a modern linear gas fireplace adds both warmth and charm. The kitchen is designed with the home chef in mind, offering custom cabinetry and high-end stainless steel appliances perfect for preparing meals or entertaining. A curved hardwood staircase leads to the second level, where you'll find 9-foot ceilings throughout. Upstairs, the expansive master suite offers a peaceful retreat, while three additional generously sized bedrooms provide ample space for family or guests. Each bedroom comes with a walk-in closet for added convenience. The master ensuite is elegantly upgraded with high-end finishes, and two of the additional bedrooms share a well-appointed full bathroom, with a second ensuite offering comfort and privacy for guests or family members. This home combines luxury, practicality, and thoughtful design, creating a perfect living space in a prime location. (id:35885)
6451 Aston Road
Ottawa, Ontario
Are you seeking a lifestyle that perfectly balances tranquility and recreation? This meticulously maintained, high-quality bungalow, built in 2015, offers the ideal setting for those who appreciate both relaxation and adventure. Nestled on the serene banks of the Rideau River, this charming home provides breathtaking views and direct access to the water, perfect for boating, fishing, swimming, or simply enjoying the beauty of nature. In the winter months, you can skidoo, snowshoe, skate, or cross-country ski right from your backyard, making every season an opportunity for outdoor fun. Just minutes away, the Carleton Golf & Yacht Club awaits, offering challenging play, picturesque scenery, and a welcoming community of like-minded neighbors. Inside, you'll find an open-concept living and dining area with soaring ceilings, pot lights, and gleaming hardwood floors, all centered around a cozy gas fireplace. Expansive windows flood the space with natural light and showcase stunning river views. The chefs kitchen is equipped with 2 sinks, modern stainless steel appliances, a second fridge, a gas stovetop, an integrated dishwasher, built in oven and microwave, and a spacious breakfast bar that seats six, ideal for casual meals and entertaining guests. Comfortable bedrooms and stylish bathrooms ensure a luxurious living experience, while the primary suite features beautiful river views and a contemporary four-piece ensuite. Step outside to your expansive patio, perfect for outdoor dining and relaxation while taking in the tranquil surroundings and beautiful views. The home is set on a quiet, tree-lined lot with a fenced backyard, offering privacy and a peaceful escape from the city. With its unique waterfront location and close proximity to recreational amenities, this home is perfect for personal enjoyment and represents a smart real estate investment. Don't miss your chance to own a slice of paradise on the Rideau River. Schedule your private tour today! (id:35885)
124 Strathcarron Crescent
Ottawa, Ontario
Welcome to124 Strathcarron Crescent. A Bright, Beautiful Home in the Heart of Morgan's Grant. Set on a quiet, family-friendly crescent in the highly sought-after community of Morgan's Grant, this spacious 4-bedroom, 3-bathroom single-family home offers the ideal combination of comfort, function, and modern living. Built in 2010 and beautifully maintained, this home is perfect for growing families, professionals working in Kanata's tech sector, or anyone seeking a lifestyle that balances tranquility with convenience. Step inside to find a thoughtfully designed main floor featuring a dedicated home office ideal for remote work or study. A formal living room and dining room for entertaining, and a cozy family room complete with a fireplace for relaxed evenings in. The open-concept kitchen is a chefs dream, with stainless steel appliances, a center island with sink overlooking the backyard, and a bright, sun-filled breakfast area. Gleaming hardwood floors run throughout the main level, adding warmth and elegance to every space. A sweeping spiral staircase leads to the second floor, where you'll find four generously sized bedrooms. The luxurious primary suite is a true retreat, featuring a large walk-in closet and a spa-like ensuite with an oversized soaker tub. The versatile fourth bedroom, enhanced by soaring cathedral ceilings, offers the flexibility to be used as a loft, playroom, or second office whatever suits your lifestyle. Outside, enjoy a fully fenced backyard with a mix of interlocking patio space and green lawn perfect for outdoor dining, gardening, or play. Whether you're hosting a summer BBQ or enjoying quiet moments under the stars, this backyard offers the privacy and space you've been looking for. Located just minutes from top-rated schools, scenic parks, walking trails, and all the shops and amenities of Morgan's Grant, this home offers not only a beautiful space to live but also a community to thrive in. (id:35885)
73 Palmadeo Drive
Ottawa, Ontario
This bright and spacious townhouse has been thoughtfully renovated from top to bottom, blending comfort, style, and function in a family-friendly neighborhood. The main level features gleaming hardwood floors, an open-concept living and dining area with modern potlights and an eat-in kitchen with updated countertops, a walk-in pantry, and new smart stainless steel appliances (2024), including a fridge, stove, microwave, and dishwasher. Upstairs, the spacious primary bedroom offers a large window, a walk-in closet and cheater access to the renovated main bath, complete with a soaker tub and separate shower. Two additional bedrooms feature large windows and ample closet space, all enhanced with new LED lighting (2025) and updated closet doors. The finished lower level includes a fully renovated 3-piece bathroom (2024), rec room, laundry/utility area with new washer and dryer (2024) and upgraded potlights in the basement and stairway (2024) make this space ideal for guests or additional living. Additional upgrades include: Fresh paint throughout the home (2025), all door locks and stoppers replaced (2025), kitchen renovated excluding cabinets, with new handles (2025), full guest bathroom remodel (2025), new ceramic tile flooring in the entrance (2025), replaced garage door motor and seal (2023/2024), new heating/cooling system (HVAC) installed (2022), smart security cameras with solar-powered charging (2024), carpeted stairs (2025). The fully fenced backyard offers a private oasis with a deck. No front or rear neighbours, and a sunny southern exposure. A rear gate leads to a quiet green space and the home is just a 2-minute walk to public transit, directly across from Palamedo Park and close to schools and shopping. This move-in ready home has been extensively updated and is ready to welcome its next family! (id:35885)
886 Fletcher Circle
Ottawa, Ontario
Beautiful 2-storey townhome in Kanata Lakes! No rear neighbors! Located in the school zones of W. Erskine Johnston Public School, Earl of March Secondary School, and All Saints High School! Within walking distance to shopping, dining, and other amenities. Close to the Kanata North High-Tech Park, this home is situated on a quiet street, offering perfect backyard privacy. Built in 2014 by Richcraft Homes, it has been very well maintained! The main floor features an open-concept design, 9' ceilings, hardwood flooring, and a beautiful kitchen with ample storage space. The open stairwell at the rear of the living room leads to the finished basement, where large windows bathe the space in natural light. The gas fireplace in the basement provides a cozy living space for the family. The second floor offers 3 bedrooms and 2 full baths. The primary bedroom is very spacious and includes its own ensuite bathroom. All bedrooms feature huge windows that bring in plenty of natural light. (id:35885)
310 Astelia Crescent
Ottawa, Ontario
IMMACULATE. IMPRESSIVE. A STUNNING HOME. This 3+1 bedroom with WALKOUT LOWER in the desirable Fairwinds subdivision of booming STITTSVILLE is a SHOWSTOPPER and is sure to please. NO REAR NEIGHBOURS. Loaded w/ upgrades and designer finishes thru-out the FAMILY FRIENDLY floor-plan, boasting an OPEN CONCEPT LAYOUT, this beauty has it all: stylish exterior, hardwood flooring, LUXURIOUS KITCHEN with access to rear deck. Oversized windows FILL THE HOME W/ NATURAL LIGHT. Lovely principal retreat: huge WIC, SPA INSPIRED ENSUITE w/ GLASS SHOWER. Large family bathroom for bedrooms 2/3. The 'oh so nice' convenience of 2ND FLOOR LAUNDRY. FULLY FINISHED WALKOUT BASEMENT - with rec/family room, a 4TH BEDROOM and direct access to your lovely STONE PATIO. Long driveway. This one has it all! Flexible closing available. (id:35885)
D - 77 Granton Avenue
Ottawa, Ontario
Be the First to Live in This Brand New 3-Bedroom, 2-Bath Ground-Level Unit! - Available July 1st! This never-before-occupied rental offers a rare blend of style, comfort, and convenience perfect for professionals, couples, or small families. Step inside to discover soaring ceilings, expansive windows fooding the space with natural light, and high-end laminate flooring throughout. The open-concept layout features a designer kitchen complete with quartz countertops, sleek cabinetry, and stainless steel appliances ideal for cooking and entertaining. Enjoy three spacious bedrooms, including a primary with ensuite access, and two full bathrooms outfitted with contemporary fInishes. Every detail has been thoughtfully curated to provide a high-quality living experience. Located in a well-connected, central neighbourhood, you're just steps to public transit, Algonquin College, shopping, restaurants, parks, and major amenities. Easy access to the 417 makes commuting around the city a breeze. Available for immediate occupancy don't miss your chance to be the very first resident in this stunning unit! (id:35885)
C - 77 Granton Avenue
Ottawa, Ontario
Be the First to Live in This Brand New 3-Bedroom, 2-Bath Ground-Level Unit! - Available July 1st! This never-before-occupied rental offers a rare blend of style, comfort, and convenience perfect for professionals, couples, or small families. Step inside to discover soaring ceilings, expansive windows flooding the space with natural light, and high-end laminate flooring throughout. The open-concept layout features a designer kitchen complete with quartz countertops, sleek cabinetry, and stainless steel appliances ideal for cooking and entertaining. Enjoy three spacious bedrooms, including a primary with ensuite access, and two full bathrooms outfitted with contemporary finishes. Every detail has been thoughtfully curated to provide a high-quality living experience. Located in a well-connected, central neighbourhood, you're just steps to public transit, Algonquin College, shopping, restaurants, parks, and major amenities. Easy access to the 417 makes commuting around the city a breeze. Available for immediate occupancy don't miss your chance to be the very first resident in this stunning unit! (id:35885)
