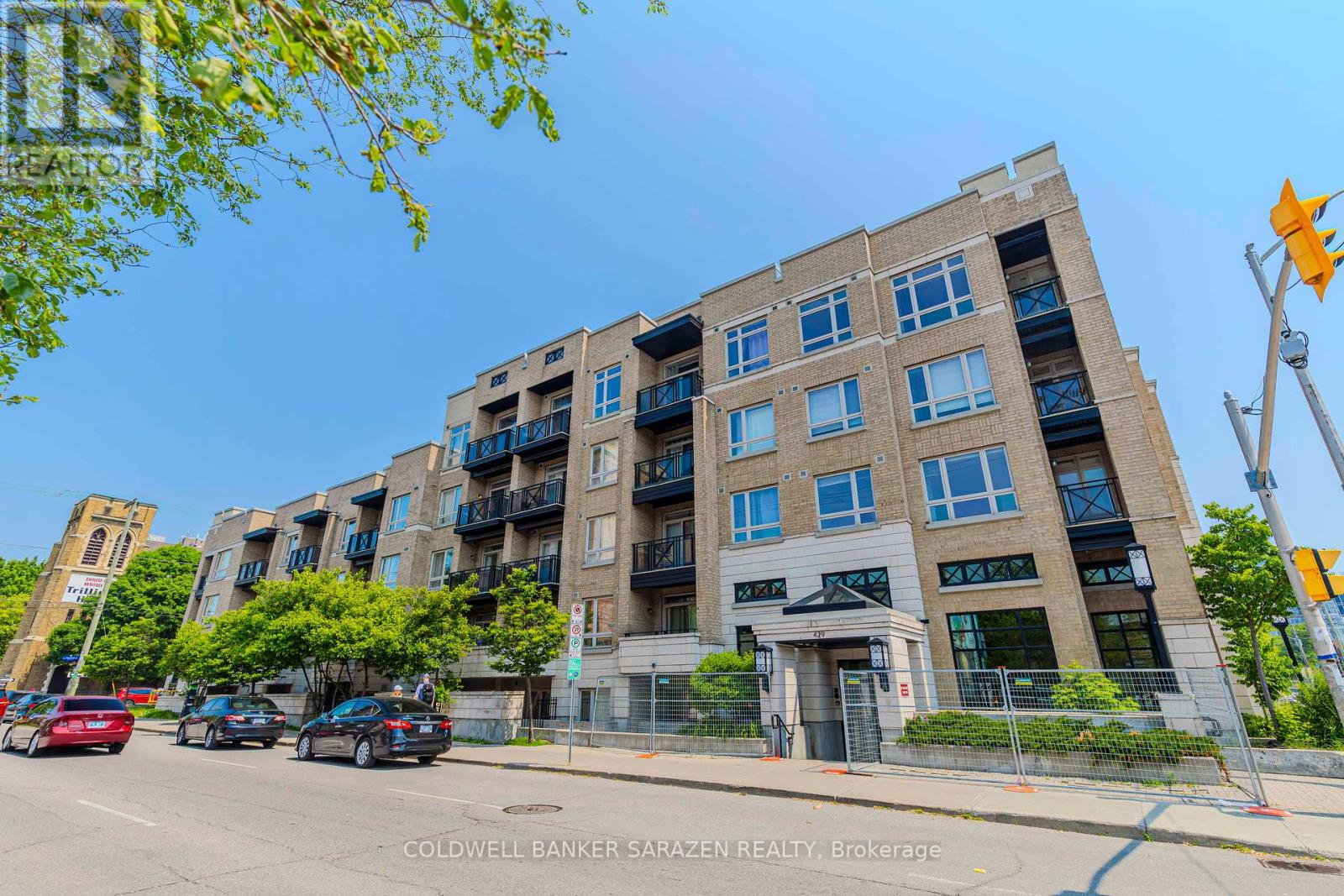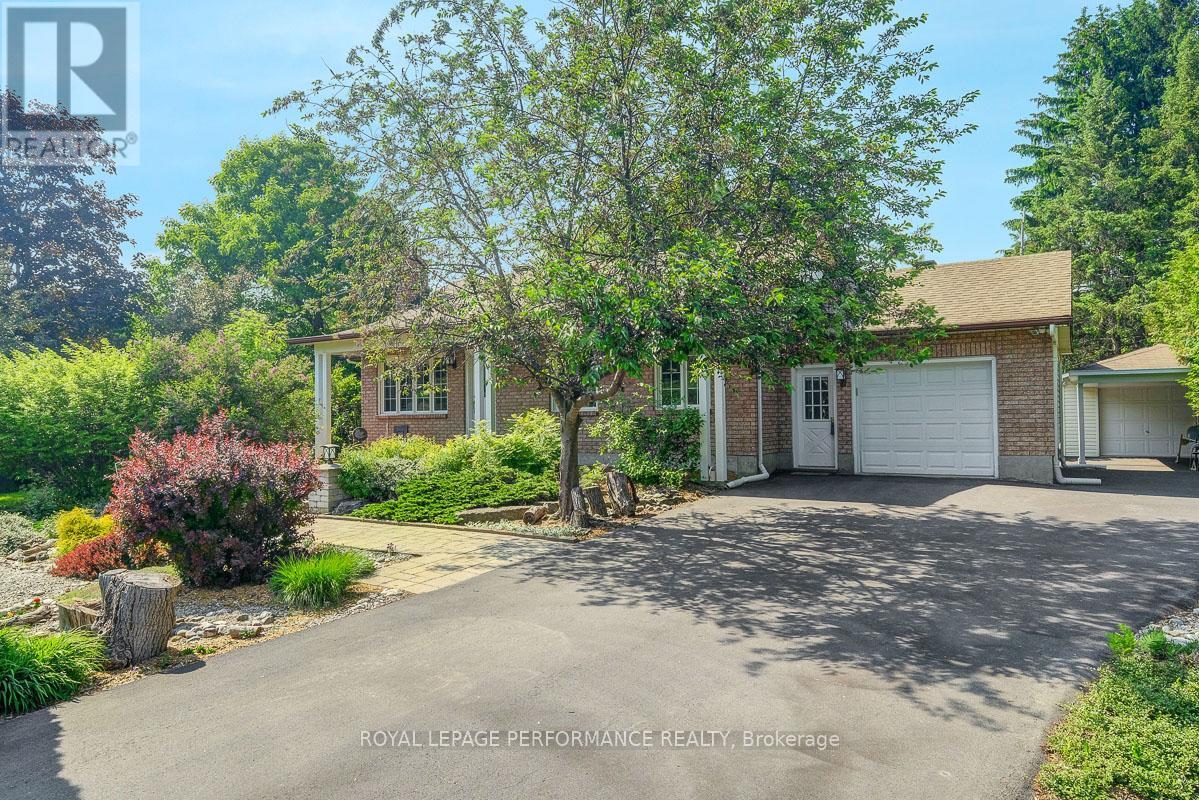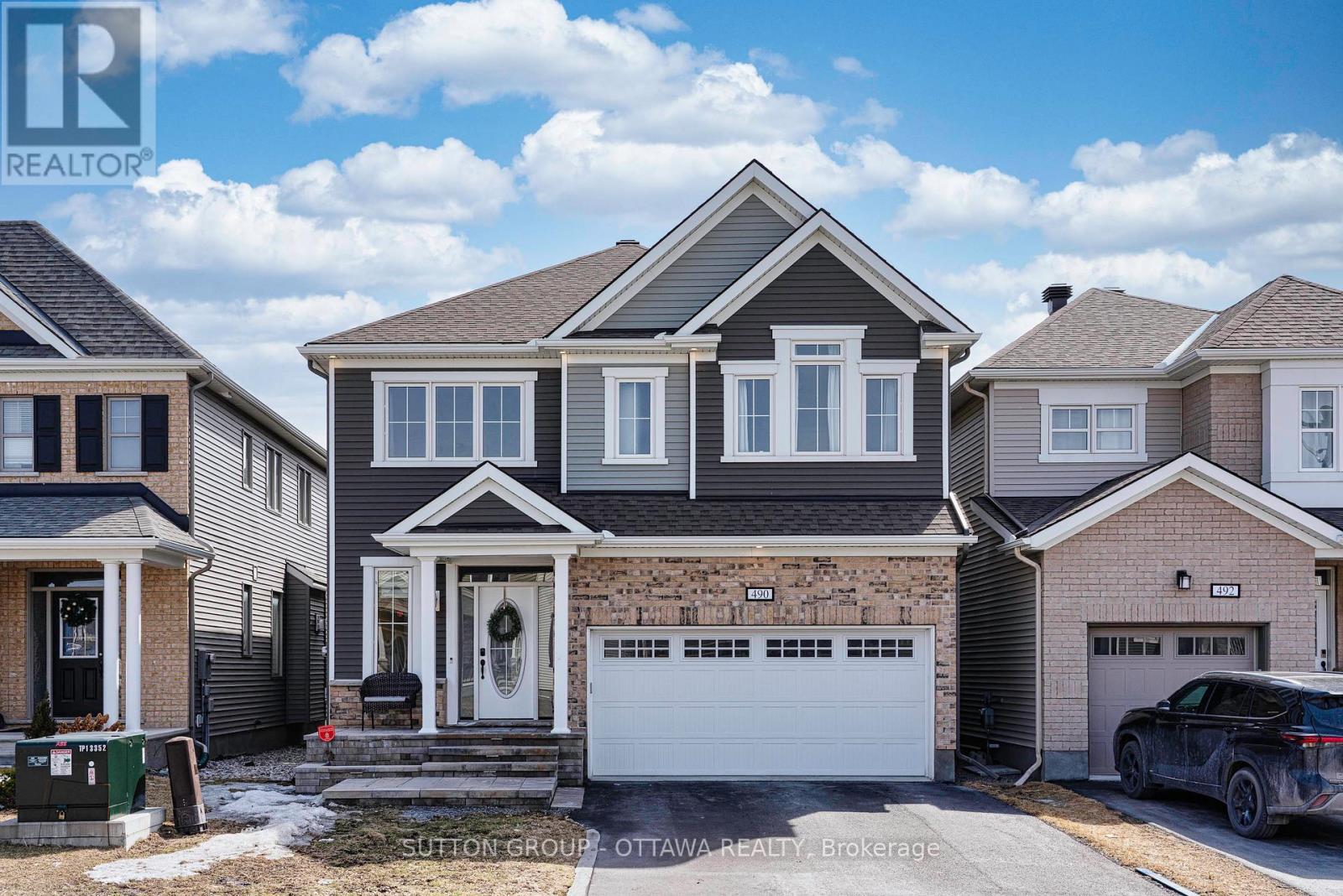214 Mistral Way
Ottawa, Ontario
Welcome to this beautifully maintained, detached home in the highly sought-after Fairwinds community of Stittsville. This stunning property boasts 3 bedrooms and 2.5 bathrooms, offering spacious and stylish living for families or those who appreciate both comfort and convenience. Step inside to discover oak hardwood floors throughout the main and second levels, creating a warm and inviting atmosphere. The well-designed kitchen is a chef's delight, featuring ample cabinetry, granite and quartz countertops, and stainless steel appliances. The kitchen flows seamlessly into the living room, where you'll enjoy evenings by the gas fireplace, all enhanced by elegant California Shutters. Upgraded lighting and fashionable mirrors in the bathrooms add a modern touch throughout. The primary bedroom offers a private retreat with a walk-in closet and ensuite bath. The finished basement is a versatile space, including a recreation room and a separate room perfect for a home gym, office or whatever works for your family. Recent upgrades include a new roof (2022), new garage door (2021), new front and back doors (2021/2022), all new windows on the front of the house (2022), and a new washer/dryer (2024), ensuring peace of mind for years to come. Step outside to your private oasis a gorgeous, fully fenced yard featuring a large wood deck, interlock patio, and crushed stone. Mature trees and beautiful plantings along the perimeter provide privacy and appeal, making this outdoor space ideal for entertaining or relaxing. This home is a rare find in Fairwinds, offering modern amenities, thoughtful upgrades, and a welcoming community. Conveniently located between all that Kanata and Stittsville provide, and within minutes of all the shopping, restaurants and services on Hazeldean Rd. Don't miss out on the opportunity to live in this amazing neighbourhood. (id:35885)
608 - 200 Rideau Street
Ottawa, Ontario
Furnished and move-in ready, this bright south-facing 2-bedroom, 2-bath condo in downtown Ottawa offers the perfect blend of comfort and convenience. With a spacious open-concept layout, the bedrooms are positioned on opposite sides for added privacy ideal for professionals or roommates. The primary bedroom features an ensuite, and the unit includes in-suite laundry, underground parking (P2-75), and a storage locker (Level 2, Unit 136). Freshly painted with hardwood and laminate flooring, the space feels modern and welcoming. Enjoy 24/7 security, a gym, indoor pool, sauna, party room, and rooftop patio. Located across from Metro, steps to Rideau LRT, Ottawa U, ByWard Market, and the Canal -- this is downtown living at its best! (id:35885)
15 Canadian Drive
Ottawa, Ontario
SOUGHT AFTER COUNTRY CLUB COMMUNITY! Meticulously custom-built Tomar home, situated on premium 2 acre Golf Course lot on the outskirts of Stittsville. This exceptional property offers unparalleled privacy, with a fully fenced, beautifully landscaped yard and direct access to the Canadian Golf Course, creating the perfect retreat. The main level boasts 9-foot ceilings throughout, highlighting the chef-inspired kitchen featuring luxurious granite countertops and a spacious walk-in pantry. The open-concept layout includes a generously sized dining area and a bright family room, both of which are complemented by elegant fireplaces. On the second level, the expansive primary suite offers a tranquil seating area and a breathtaking 5-piece ensuite, complete with a walk-in glass shower. Three additional spacious bedrooms, a well-appointed main bathroom, and a Jack & Jill bath complete this floor, ensuring ample space for family and guests. The lower level presents 8'6" foot ceilings and an oversized rec room with a cozy gas fireplace, perfect for relaxing or entertaining. A versatile spare room offers the potential to serve as a fifth bedroom. Step outside to the serene backyard, where privacy is paramount. Enjoy a stone patio with a new fire pit, a 3 season sunroom flooded with natural light, and a peaceful atmosphere ideal for outdoor living. This stunning home is nestled within a desirable community, offering both luxury and convenience less than 10 minutes from Stittsville and within all of their school district. Bell Fibe internet available, New Water Softener with transferable warranty. Don't miss the opportunity to experience this beautiful property and a community. schedule your private showing today! (id:35885)
218 - 429 Kent Street
Ottawa, Ontario
Nestled in the vibrant heart of the city, this exquisite one-bedroom apartment offers an exceptional urban living experience with generous proportions rarely found in downtown dwellings. The residence showcases gleaming hardwood floors that flow seamlessly throughout an open-concept living and dining area. The spacious bedroom boasts a big closet, while the modern bathroom is 4Pcs. Culinary enthusiasts will appreciate the well-appointed kitchen with stainless steel appliances, perfect for both everyday meals and entertaining. Additional highlights include in-unit laundry, a heated underground parking space, and access to building amenities including a charming rooftop terrace complete with BBQ facilities. Situated in a meticulously maintained building with professional management, this residence places you just steps away from the city's finest dining, shopping, and entertainment options, offering the perfect blend of convenience and urban sophistication. (id:35885)
1003 - 85 Bronson Avenue
Ottawa, Ontario
Experience luxury and space in this rare 3-bedroom (or 2-bedroom plus den) unit perched high above Ottawa's vibrant Centretown with stunning north-west views of the Ottawa River and the Gatineau Hills and balconies on both the north and south sides. Designed with an open-concept layout, the home is bathed in natural light, highlighting the rich hardwood flooring and elegant finishes and is ideal for entertaining. The gourmet kitchen boasts granite countertops, stainless steel appliances, and a rare double pantry. The primary suite features a spacious 5-piece ensuite, providing a serene retreat, walkin closet with custom built-ins and balcony. The versatile layout makes for an ideal work from home space. Additional conveniences include in-unit laundry, two storage lockers combined, two underground parking spaces (with potential for third spot not included). Building amenities include the peaceful Gardens, gym, party room and underground guest parking. Steps to the Ottawa River Parkway walking and biking paths, Lyon Street O-train, Lebreton Flats and the new library as well as all Centretown has to offer. Currently occupied with the tenant vacating by the end of June. (id:35885)
70 Queensline Drive
Ottawa, Ontario
Welcome to 70 Queensline Drive a spacious and character-filled family home in the heart of Nepean. This solid built 5-bedroom, 3-bathroom two-storey sits on a mature lot in one of the areas most established and family-friendly neighbourhoods. The 1-car garage with inside entry, generously sized bedrooms, gleaming hardwood floors, cozy wood-burning fireplace, and big bright windows that fill the home with natural light, there's no shortage of space or charm. Whether you're ready to update or simply embrace its classic appeal, this home offers the perfect canvas for your vision. The location is truly unbeatable. You're just minutes from top-rated schools including Knoxdale Public, St. John the Apostle, and Sir Robert Borden High School. Mohawk Park with its updated play structures and open green space is just down the street. You will also love the proximity to Andrew Haydon Park, the Nepean Sailing Club, and the Nepean Sportsplex for active living. For shopping and convenience, Bayshore Shopping Centre and a wide variety of other retail amenities, cafés, and restaurants are all within walking distance making errands and everyday outings a breeze. For a touch of culture, Meridian Theatres at Centrepointe and the Nepean Museum are just a short drive away. We have completed a full pre-listing inspection for qualified buyers, giving you peace of mind and a head start on your next move. This home is priced to sell fast, and with its fantastic layout, unbeatable location, and endless potential, 70 Queensline Drive wont be on the market for long. (id:35885)
1895 Horizon Drive
Ottawa, Ontario
Welcome to this beautifully updated 3-bedroom bungalow offering the perfect blend of privacy, comfort, and convenience. Nestled on a spacious lot surrounded by mature cedar hedges, the backyard is your own private summer oasis fully landscaped and designed for relaxation and outdoor entertaining. This home features not one, but two garages an attached garage for everyday use and a detached garage offering ideal space for storage, hobbies, or seasonal gear. Inside, you'll find a tastefully updated interior with a smart, functional layout that makes everyday living a breeze. The fully finished basement is an entertainer's dream, complete with two versatile dens perfect for a home office, guest room, or hobby space and an extra-large recreation room ready for movie nights, gaming, or gatherings with friends and family. Located just minutes from the highway and park and ride for easy commuting to Ottawa, and steps away from OC transpo stop, local school and park, this home is perfect for families, professionals, or downsizers looking for both style and convenience.Don't miss your chance to own this turn-key gem with incredible indoor and outdoor living! (id:35885)
243 Livery Street
Ottawa, Ontario
Welcome to 243 Livery Street a beautifully designed 2-storey townhome located in the heart of Kanata's sought-after Emerald Meadows community. With a stylish stone and brick exterior, this home offers an attached single-car garage and parking for two more on the private driveway. Step inside to a spacious tiled foyer that opens into a thoughtfully designed main level with an open-concept layout. The bright kitchen offers plenty of cabinet space, stainless steel appliances, and a welcoming eat-in area that flows naturally to the backyard. From here, walk out to a deck that extends into a fully fenced yard perfect for relaxing or entertaining in your own private outdoor space. The main floor also features a cozy L-shaped living and dining area with plenty of room to host or unwind, as well as a convenient powder room. Upstairs, the large primary bedroom is a true retreat, complete with two walk-in closets and a spacious 4-piece ensuite bathroom. Two additional bedrooms are bright and comfortable, each with their own closet, and there's another 4-piece bathroom on this level. You'll also find the laundry room upstairs, complete with extra storage space for added convenience.The finished basement adds even more versatility, featuring a fireplace and space ideal for a family room, playroom, home office, or gym -whatever suits your lifestyle. All of this is just minutes from Blackstone Park with its soccer fields and playgrounds, and close to grocery stores, the Walmart Supercentre, shopping malls, public schools, convenience centres, and scenic trails. Whether you're upsizing, investing, or settling into your first home, 243 Livery Street offers space, style, and location a smart move in todays market. (id:35885)
187 Lamprey Street
Ottawa, Ontario
Welcome to this stunning Mattamy Parkside model home nestled in the heart of Half Moon Bays family-friendly neighborhood, offering over 2,700 sq. ft. of above-ground living space with three bedrooms, a loft, and versatile den spaces on both levels perfect for modern living. The bright, open-concept main floor features 9 ceilings, hardwood floors, a gourmet kitchen with upgraded cabinets, granite countertops, stainless steel appliances, and a stylish ceramic backsplash, along with a convenient main-floor den, while both the foyer and mudroom include walk-in closets for ample storage. Upstairs, a loft and a second-floor den provide additional flexible space for work or relaxation, complemented by a spacious primary bedroom boasting his-and-hers closets and an upgraded ensuite with a glass shower and soaker tub, plus two additional bedrooms with walk-in closets and direct access to a full bath. The unfinished basement with a rough-in bath offers potential for future customization, and the fully fenced backyard features interlock for easy maintenance, backing onto a pie-shaped lot with an open view. Ideally located steps from St. Benedict School and within walking distance to St. Kateri Catholic Elementary and Wazoson Public School, this home is surrounded by parks and green spaces, blending elegant finishes, a functional layout, and an unbeatable location for the ultimate in family comfort and convenience. (id:35885)
708 - 330 Titan Private
Ottawa, Ontario
This elegance new renovated two bedroom condo is available for rent. This two-bedroom, two-bathroom southwest-facing unit is ideally located on Merivale Rd, offering the perfect combination of convenience and comfort. Prime Location! The spacious, open-concept layout features a modern kitchen with stainless steel appliances, granite countertops, a stylish backsplash, and ample cabinetry. The dining and living areas boast brand-new flooring and lead out to a balcony with stunning city views. Both bedrooms are bright and airy, thanks to large oversized windows that let in plenty of natural light. Additional features include in-unit laundry, underground parking, and a storage locker. Building amenities include on-site concierge and security services, an indoor pool, gym, and a party room for your convenience and enjoyment. Walking distance to public transit, Metro, Merivale Mall, Farm Boy, Shoppers Drug Mart, and more! Plus, it's just a short drive to Costco, restaurants, Merivale High School, Carleton University, and Algonquin College. Move-in ready and waiting for you! Some pictures with furnitures are virtual staged.Please include proof of income and photo ID with rental application. NO Pets and NO Smokers. (id:35885)
108 Wabikon Crescent
Ottawa, Ontario
Discover this stunning 4 BEDROOMS 3.5 BATHROOMS, DOUBLE CAR GARAGE, END UNIT TOWNHOME in Findlay Creek. This thoughtfully designed EQ/Atticus model boasts abundant natural light, 9ft ceilings and an attached two car garage. The beautiful Kitchen with a walk-in pantry, stainless steel appliances and quartz countertops overlooks a cozy family room. The main also features a well placed dining room and a convenient powder room. On the 2nd floor is a the primary bedroom includes a 3Pc ensuite and walk-in closet. Additionally, you will find 3 more bedrooms, a full family bathroom and laundry room. The fully finished basement offers even more flex space, perfect for a media room, lounge, playroom or office & includes an additional full bathroom. This home is situated on an outstanding premium corner lot, providing plenty of outdoor space and across from water park, soccer fields, play structures and basketball court, . Some images have been virtually staged to showcase the true potential of the rooms. A natural gas line for a BBQ is also included. Landlord requires a completed Application, Credit Report, Proof of Income, ID & References. (id:35885)
490 Alcor Terrace
Ottawa, Ontario
Stunning executive home in Beautiful Halfmoon Bay, featuring 4 bedrooms, 4 bathrooms, and a versatile MAIN FLOOR DEN, nestled on a quiet and family-friendly street. This meticulously maintained home by its original owners showcases exceptional curb appeal with elegant interlocking stonework in both the front and back. The main level boasts a bright and open layout, with a spacious living and dining area that seamlessly connects to the show-stopping chefs kitchen complete with a massive quartz island, extended cabinetry, stone backsplash, and sleek stainless steel appliances. The adjacent family room is warm and inviting, featuring wall-to-wall windows and a cozy gas fireplace. Upstairs, the curved staircase leads to 4 generous bedrooms and 3 full bathrooms, including an expansive primary suite with double walk-in closets and a spa-like ensuite featuring a freestanding soaking tub, glass shower, and double vanities with incredible counter space. The additional bedrooms are spacious and perfect for growing families or multi-generational living, while the upstairs laundry and 2nd en-suite bathroom offer added convenience and privacy. The fully fenced backyard is low-maintenance and beautifully interlocked, ideal for relaxing or entertaining. Modern, stylish, and truly move-in ready! Love what you see? All furniture in the home is available for sale! Thoughtfully selected pieces in excellent condition can stay with the home, just move in and enjoy the complete setup. Book your private showing today! (id:35885)















