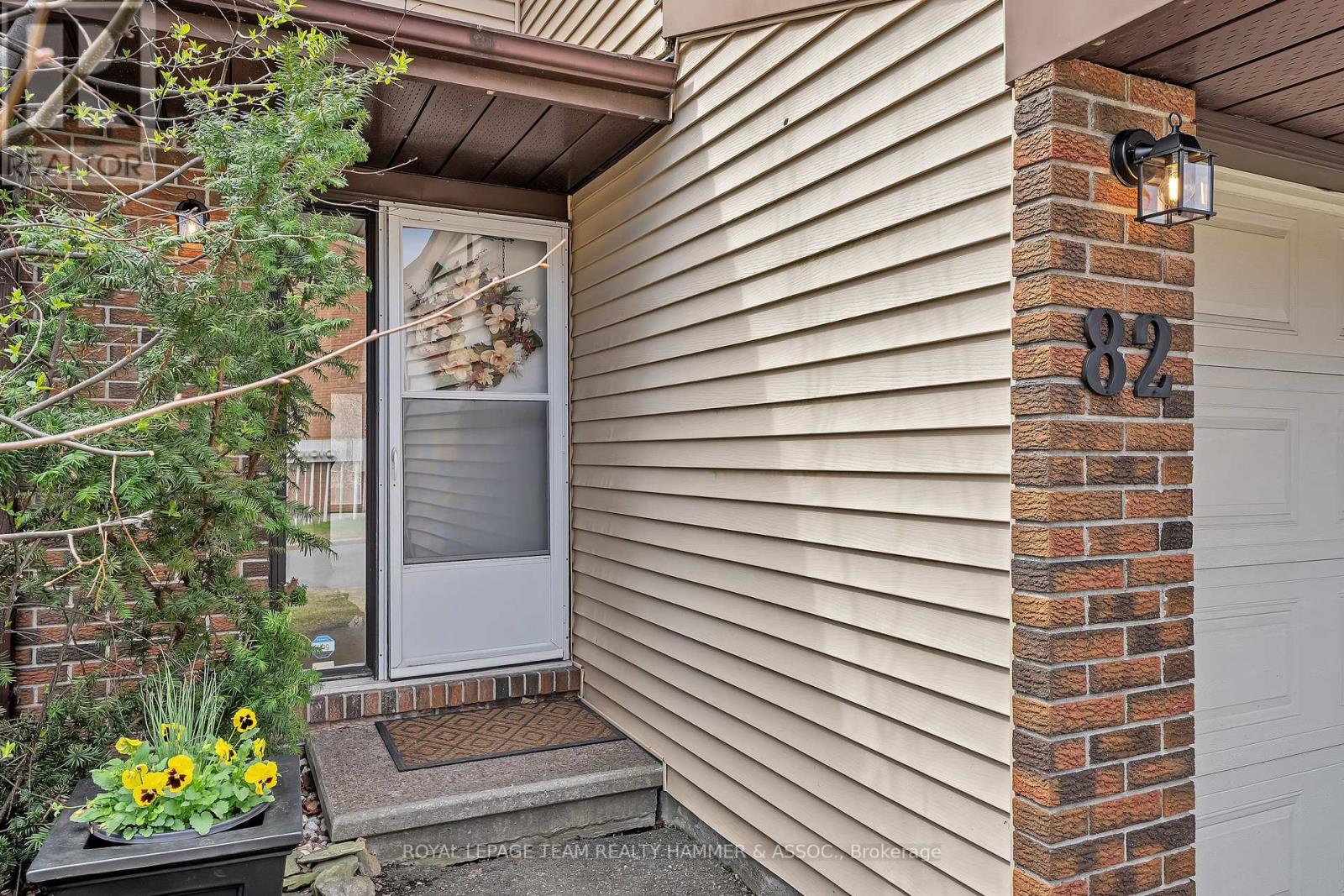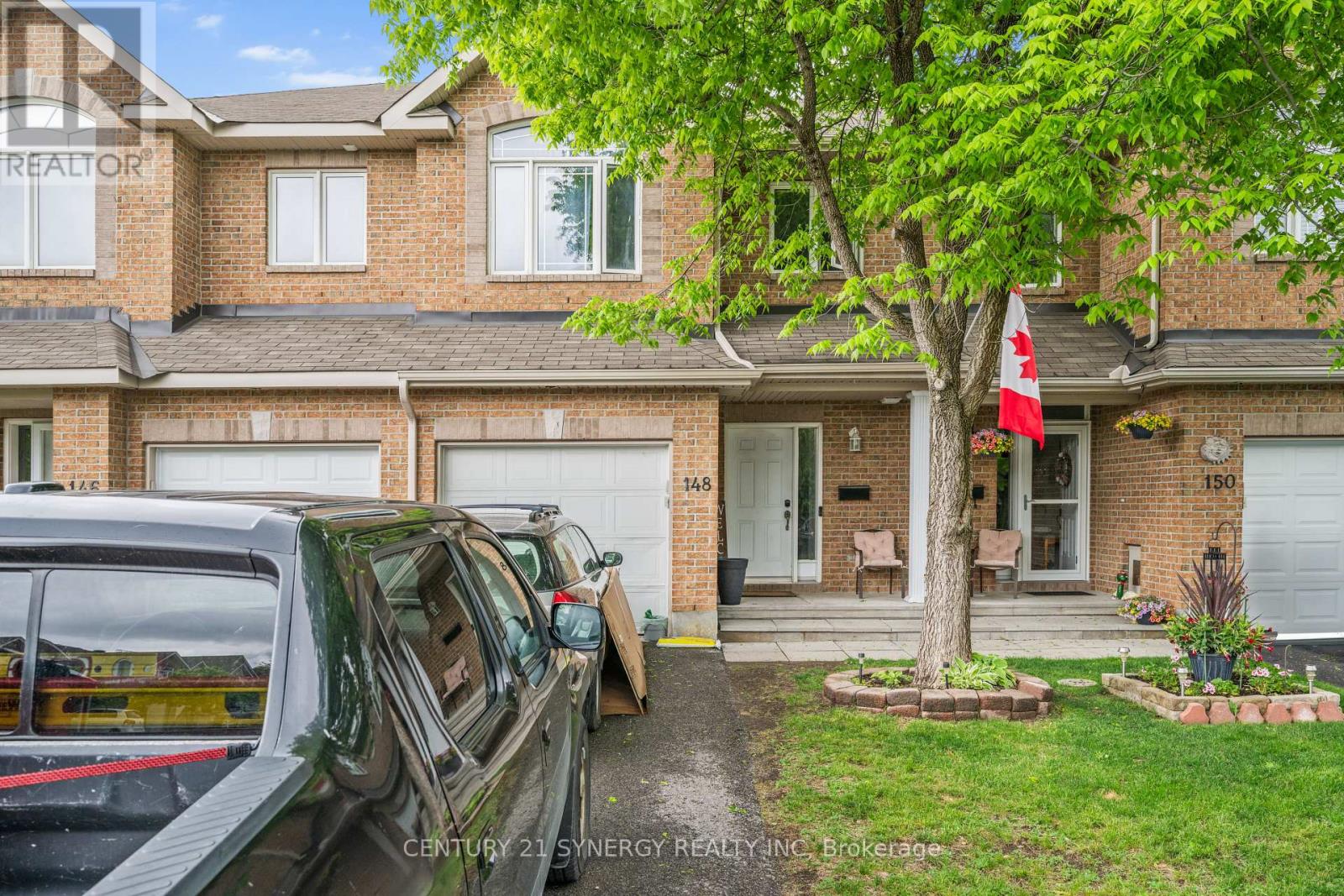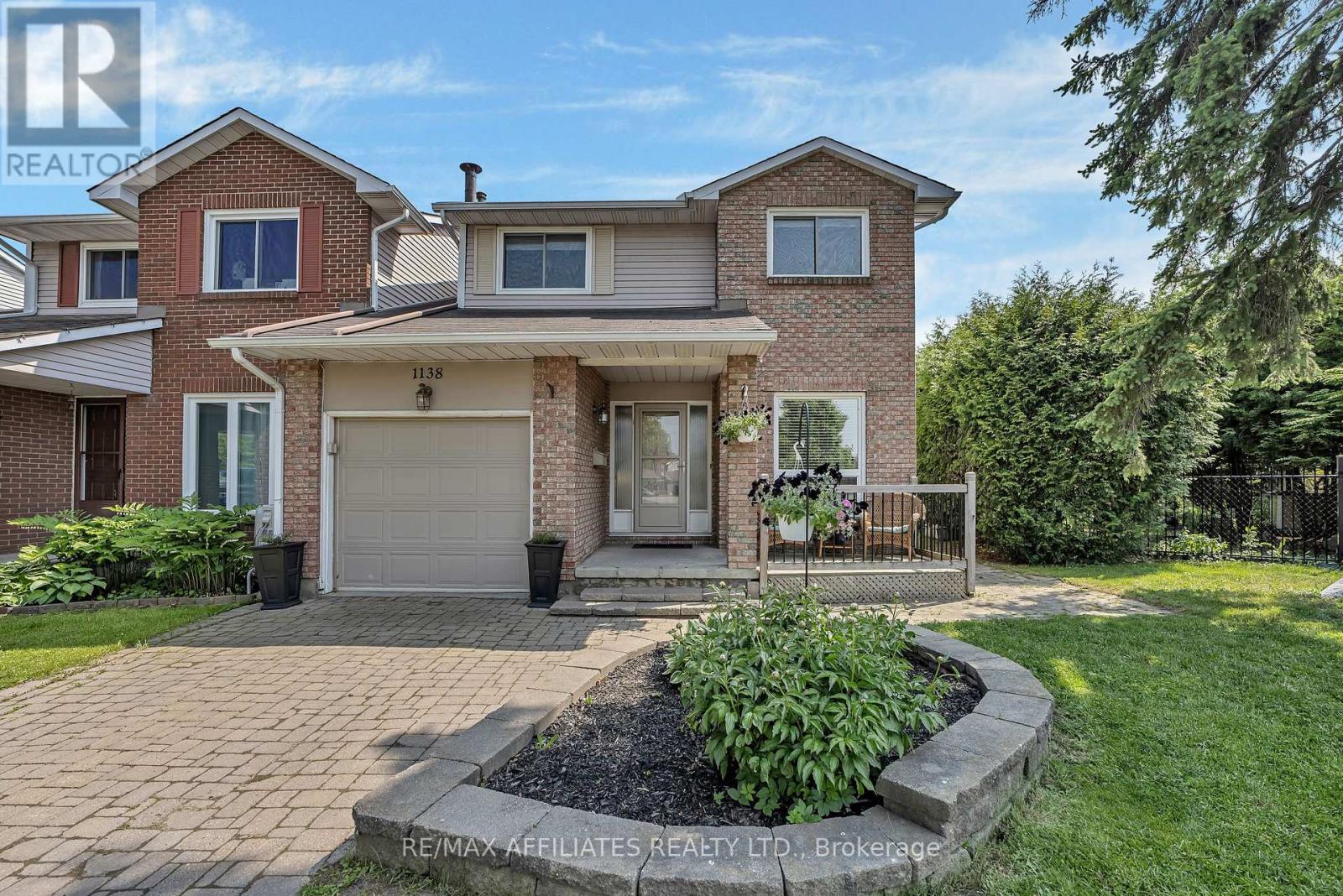82 Baneberry Crescent
Ottawa, Ontario
Beautifully updated 3-bedroom, 2-bathroom condo townhome, where comfort, style, and everyday convenience come together effortlessly. Whether you're a growing family, a first-time buyer, or someone looking to downsize without compromise, this home offers a warm and welcoming space tailored to your lifestyle. Seamless luxury vinyl plank flooring flows throughout the main level. The updated powder room features a chic vanity, perfect for guests and everyday use with a touch of elegance. The heart of the home, the kitchen, boasts modern cabinetry and a smart peninsula design with extra storage, ideal for keeping things organized while you cook, chat, or host. Open to the dining area, its the perfect setup for casual dinners, holiday feasts, or game-night snacks with friends. The bright, airy living room invites you to unwind with large sliding doors that open to your own private backyard oasis. With no rear neighbours, you'll enjoy peace and privacy, along with lush green views and direct access to nature trails along the Carp River ideal for morning jogs, dog walks, or quiet weekend strolls. Upstairs, the spacious primary bedroom offers a relaxing retreat, complete with a wall of closets and a cheater door to the main bathroom, which features a sleek white tub/shower surround perfect for relaxing soaks after a long day. Two additional well-sized bedrooms are ideal for kids, guests, or even a stylish home office. A linen closet adds practical storage. The finished basement expands your living space with a versatile rec room, perfect for a home gym, playroom, or movie nights with the family. Situated in a friendly, established community close to schools, Jack Charron Arena, the public library, and all your essential shopping and dining needs, this home also offers quick access to major highways for easy commuting. Don't miss your chance to own a move-in-ready home in a location that supports both convenience and connection to nature! (id:35885)
2722 Wyldewood Street
Ottawa, Ontario
Stylish, spacious & move-in ready, this 3 bed/3 bath home is nestled on a quiet street in Emerald Woods, blending city convenience w/ natural surroundings. So many owner upgrades between 2022-2025 (Hwd Floors, Pot Lights, Professionally Painted, all Bathrooms, Windows, Patio Door & so much more! Slate tile in foyer, dbl custom closet w/ sliding doors & French doors opening to main lvl. Front office/den feat. custom built-ins & vertical windows w/ front yard views. Main lvl & 2nd lvl boasts hardwood floors. Sunken living rm w/ vertical silhouette blinds, formal din rm w/ views of the fully fenced byard retreat. The updated kitchen feat. granite counters, centre island, peninsula island w/ addl storage, Maytag fridge/dishwasher, LG gas stove, dual sink, bright white cabinetry & add'l pantry cabinets. Eat-in area opens to the 2-tier deck w/ built-in seating area, gas BBQ hookup, covered pergola w/ patio door awning & rustic shed, perfect for indoor-outdoor entertaining. Sunken great rm boasts a wood-burning FP, marble tile surround & inlay, pot lights & space for a TV. Stylish 2pc bath offers vinyl flrs, modern mirror & lighting. Mudrm has new vinyl flrs, hooks & garage access, while the laundry area incl. Samsung W/D, storage & side door access. The 2nd lvl offers 3 beds, new 4pc bath & 5 pc en suite. Primary retreat boasts a custom walk-in closet + add'l sliding door closet & stunning 5pc ensuite w/ soaker tub, glass enclosed shower w/ rain head & dual vanities. 2 addl beds offer ample storage, incl. built-ins in Bed 1. Unifinished LL w/ rough-in & ability customize . Exterior feat. brick/siding façade, decorative stone path, light fixtures, & black accents that echo the sleek interior finishes for curb appeal. Located in a family-friendly neighbourhood, steps to Emerald Wood & Baden parks. Mins to Airport Parkway, Huntclub extension to 417, Farmboy, Walmart & many more great amenities nearby. This home blends functionality & comfort making it a must-see! (id:35885)
6925 Mary Anne Drive
Ottawa, Ontario
Welcome to your dream home in Shadow Ridge, Greely. This 3-bedroom, 3-bathroom home features a backyard designed for both relaxation and entertaining, with over $100K in upgrades including stamped concrete, a heated saltwater pool with diving rock, landscaping stones, a pergola-covered dining area, a powered cabana, and a large custom storage shed. The garage is heated for added comfort. Inside, the open-concept main floor includes an eat-in kitchen, a bright living room with a gas fireplace, and a dining area that can double as a home office. Hardwood, tile, and carpet flooring run throughout. The main floor also offers a laundry area within a functional mudroom. Upstairs, the master bedroom includes an ensuite, alongside two additional bedrooms and a full bathroom. The unfinished basement provides flexible space for future needs. This move-in ready home offers comfort, space, and value. (id:35885)
326 Woodroffe Avenue
Ottawa, Ontario
IMMACULATE. IMPRESSIVE. Built in 2011 and situated in a PRIME LOCATION. An impeccable home & rare opportunity. PARKING FOR 2: GARAGE + DRIVEWAY. This EXECUTIVE SEMI-DETACHED TOWNHOME is sure to please. Featuring 3 bedrooms including primary bedroom with private ensuite (glass shower). FULLY FINISHED LOWER LEVER with 3PC BATHROOM: Ideal for inlaws/adult children/guests/home office or use as 4th bedroom. MOVE IN READY...absolutely spotless!! Boasting an open concept layout, this beauty has it all: stylish brick front exterior, striking hardwood floors, Deslaurier Kitchen (quartz counters/breakfast bar,) SPRAWLING living/dining rooms w/ 3 sided gas fireplace, HARDWOOD STAIRCASES on all levels, 9ft CEILINGS on all levels, NO CARPET, private front/rear courtyards and more!! MASSIVE WINDOWS = SUNNY & BRIGHT. FANTASTIC LOCATION...so close to EVERYTHING: LRT, Shopping, Restaurants, Cafes, HWY 417, The Parkway, Woodroffe Public School and a 2min walk to Golden Palace for eggrolls!! 1 extra visitor parking along lane.. Move in condition. Flexible closing date. Private lane fee for snow removal only $80/month for 2024. (id:35885)
3 - 711 Lakeridge Drive
Ottawa, Ontario
Welcome to 711 Lakeridge, a bright condo offering comfort, convenience, and a thoughtfully designed layout. Located directly across from a large park and just minutes from all amenities, this home is perfect for those seeking a move-in-ready space in a well-connected neighbourhood. The condo has been recently renovated with several stylish and modern touches. The main floor features brand new modern flooring, an upgraded kitchen, new light fixtures, fresh paint, and a large open-concept living and dining area with oversized windows that flood the space with natural light. The stylish kitchen offers plenty of storage and workspace, along with an eating area and a practical office nook that are perfect for working from home or managing day-to-day tasks. Upstairs, you will find 2 generous bedrooms, including a primary suite with its own full and freshly renovated ensuite bathroom, along with a balcony and a large closet. The 2nd bedroom is almost a second primary with its own full and freshly renovated bathroom and large closet. The condo complex is very well managed. This unit comes with 2 parking spots, is pet friendly, and in a great location with a layout that truly lives like a home. This is a fantastic opportunity for anyone looking to get into the market or downsize with ease. Close to great schools, transportation, parks, highway access, restaurants, grocery & more! (id:35885)
1112 St. Germain Crescent
Ottawa, Ontario
Welcome to this beautifully maintained and very spacious brick home in the heart of Convent Glenone of Orleans' most welcoming and family-friendly communities. Offering 1,629 sq ft above grade plus a finished basement, this freshly painted gem is filled with warmth and natural light. Gleaming hardwood flows throughout the main and second levels. The kitchen offers plenty of storage and a cozy breakfast nook framed by a bay windowperfect for morning coffee.The open-concept dining and living areas overlook a lush backyard with no rear neighbours, offering privacy and a peaceful setting for family time or entertaining. Upstairs, you'll find four generously sized bedrooms and a full bath ideal for a growing or blended family. The finished basement, with durable laminate flooring, adds versatile space for a playroom, home office, or rec area.Lovingly cared for with key updates: shingles (2008), windows (2013), furnace and A/C (2015). Located just steps from Metro, LCBO, parks, and top-rated English and French schools, and minutes to the LRT station. This home delivers on comfort, convenience, and community.Easy to show Go & Show welcome. Flexible closing dates available. (id:35885)
148 Talltree Crescent
Ottawa, Ontario
Welcome to 148 Talltree Crescent, a beautifully maintained 3-bedroom, 3-bathroom townhome ideally situated in the vibrant and family-oriented community of Stittsville. This charming residence offers an open-concept main floor featuring stylish new laminate flooring, freshly painted walls in a neutral palette, and updated light fixtures that bring a modern and welcoming touch throughout. The bright eat-in kitchen opens onto not one, but two private decks, one upper and one lower, perfect for morning coffee, outdoor dining, or simply enjoying your own quiet retreat. Upstairs, the spacious primary bedroom provides a peaceful escape, complemented by two additional well-sized bedrooms filled with natural light. The second-floor laundry adds everyday convenience, while the full, unfinished basement offers ample storage and future living space potential. With room to park three vehicles and a fenced yard ideal for kids or pets, this home offers thoughtful functionality along with its tasteful updates. Located within walking distance to top-rated schools, lush parks, the Goulbourn Recreation Centre, and the scenic Trans Canada Trail, this home blends comfort, community, and connectivity in one sought-after package. (id:35885)
868 Mountainview Avenue
Ottawa, Ontario
Prime Development Lot in Whitehaven 80' x 154' | Zoned R1O, Draft Zoning N2C (2026)An exceptional opportunity in one of Ottawas most desirable neighbourhoods! This expansive 80 x 154 lot is located in the heart of Whitehavena quiet, family-friendly enclave known for its generous lots, mature trees, and strong community feel. Currently zoned R1O, the property is slated for N2C zoning under the City of Ottawas proposed 2026 by-law, offering exciting development potential. The existing structure is a 3-bedroom, 1-bathroom bungalow that can be renovated, rented, or fully redeveloped to suit your vision. Steps to NCC pathways, parks, top-rated schools, Carlingwood Mall, transit, and easy access to downtown. Sold for land value only. No interior showings or warranties on the structure. Currently tenanted with flexible occupancy options. (id:35885)
1683 Blohm Drive
Ottawa, Ontario
Welcome to 1683 Blohm Dr., your 2-floor spacious condo living in Hunt Club Park, only steps away from parks, trails, the hwy to downtown, tons of amenities, great schools, & more! This meticulously maintained lower stacked unit offers plenty of living room and a nice open concept main living space. Main floor features gleaming hardwood floors throughout and an open concept living/dining room. Main floor has a powder bath, kitchen featuring stainless steel appliances & lots of storage/counter space, laundry closet with storage & walkout to a deck and ground floor patio with easy access to your assigned parking spot. Lower level features tons of light with very high windows/ceiling in the rec room, 2 generously-sized bedrooms with cheater access to the full 4PC bathroom that features large soaker tub & stand up shower, walk-in closet in Primary bedroom, & sufficient storage space. 1 surfaced assigned parking spot included! Tenant pays hydro, gas & HWT rental fee. Available July 1st! (id:35885)
57 Lyrid Private
Ottawa, Ontario
AVAILABLE AUGUST 1ST, 2025 * One Parking Space Max * Tenant Pays All Utilities * Like New End Unit Stacked Townhome * Spacious Open Concept Floorplan * Lots Of Usable Living Space * Lots Of Windows Provide Plenty Of Natural Light * Kitchen With Pantry & Stainless Appliances * Large Deck Off Living Room - Great Outdoor Space For Relaxing Or Entertaining * Second Floor Features 3 Bedrooms & A Covered Balcony Off The Primary Bedroom * Upstairs Laundry * Central Air * Approx 1,335 Sqft Per Builder's Floorplan (id:35885)
216 - 270 Brittany Drive
Ottawa, Ontario
A GEM ON BRITTANY! A stylish, move-in ready condo that checks all the boxes! This thoughtfully UPDATED & well maintained 2-BED SUITE features a modernized kitchen w/breakfast bar, open-concept living/dining areas & a 9.10X9.8 BALCONY overlooking lush greenery ideal for remote work or relaxed mornings. The moment you enter this home, you'll fall in love w/custom-built bench & shelving & board tiles accents. Step inside to find upgraded doors, colonial trim, modern lighting, funky shelving, ceiling fans & chic flooring. THE REIMAGINED KITCHEN showcases stone countertops, under-cabinet lighting, glass display cabinetry, pot drawers, wine rack & premium SS appls including an induction range w/pizza oven w/stone, water-filter fridge w/ice maker w/tray & undermount sink w/gooseneck faucet. IN SUITE LAUNDRY full-size stacked washer/dryer, REFRESHED BATH, & GENEROUS PRIMARY BED w/mirrored closet doors complete this turn-key home. CONDO AMENITIES OFFER RESORT-STYLE LIVING: indoor & outdoor pools, fitness centre, sauna, party rm, tennis, squash, racquetball crts, manicured lawns, private park & scenic ponds w/interlock paths all included w/no extra fees! Enjoy UNBEATABLE WALKABILITY to Farm Boy, pharmacy, groceries, cafés, banks & restaurants. Minutes to Montfort Hospital, medical centres, CMHC, RCMP stables, NRC & parkway bike & walking trails - easy downtown access by transit or bike. No car needed. LOWER CONDO FEES ($100/mo less than most in the complex) - Thanks to optional parking. Rent for $50/mo or save even more without! WELL MANAGED CONDO: Roof 2019 - Deck boards: 2017-18 - Windows: 2010-2014 - Doors: 2020 - Elevator & Garbage enclosure: 2024 - Common hallways/lobby refreshed (new paint & brighter light bulbs) 2025. Note: No dogs permitted. This home offers the perfect blend of urban convenience & peaceful, park-like surroundings. Many docs avail upon request; Window air conditioning 2025; Come see for yourself this lifestyle jewel is sure to impress! (id:35885)
1138 Ste Agathe Park
Ottawa, Ontario
Welcome to 1138 Ste Agathe! Located on a peaceful cul-de-sac. This home features 3 bedrooms, 2 bathrooms and a full finished basement. Main floor offer's a galley style kitchen, powder room, dining area and living room is centered with this warm brick wood fireplace. On the second floor you will find 3 good size bedrooms with a 4 piece bathroom. The finished basement is perfect for relaxing in the playroom area. It also offer's a laundry room, cozy reading area and a workshop. Outside you will be able to relax on the deck and cool down in the above ground pool! This home feature's an oversized lot, no rear neighbor in a very friendly community! (id:35885)















