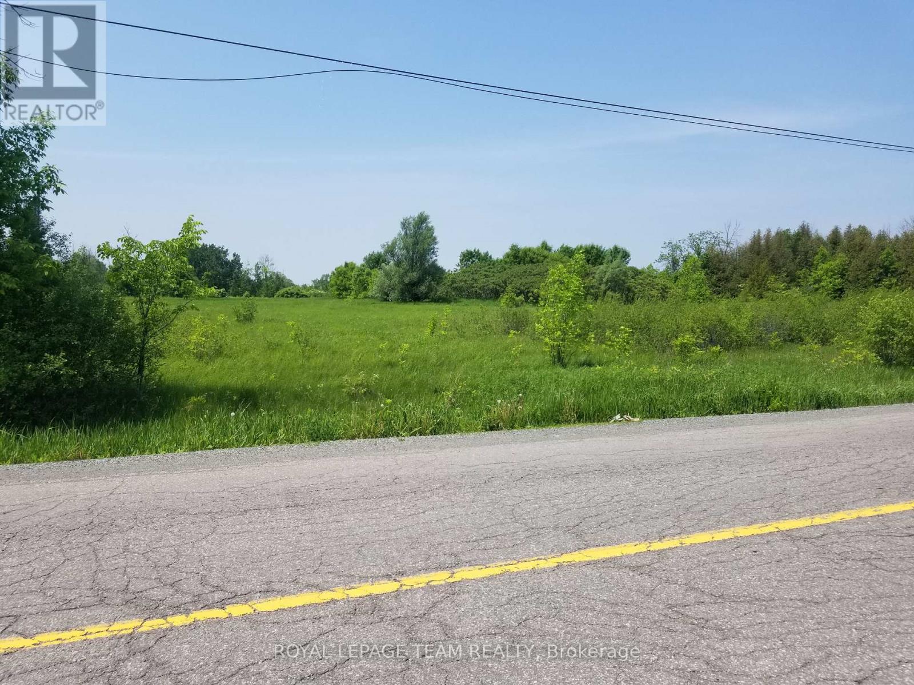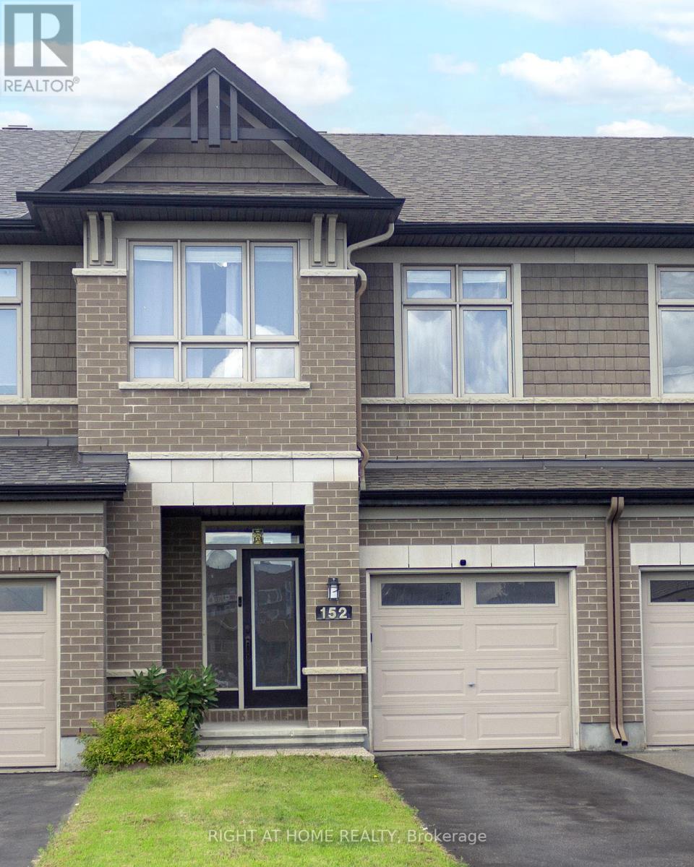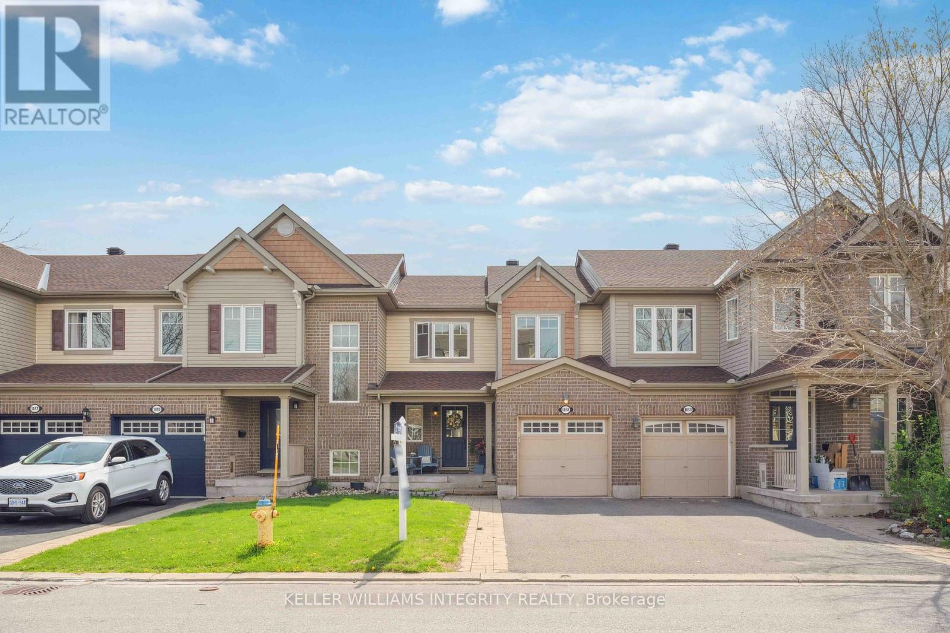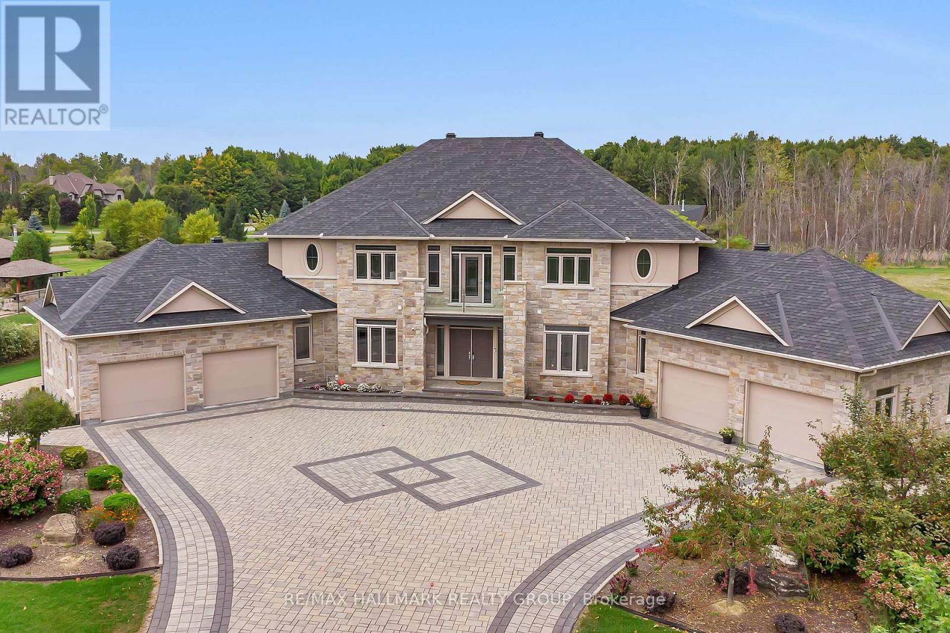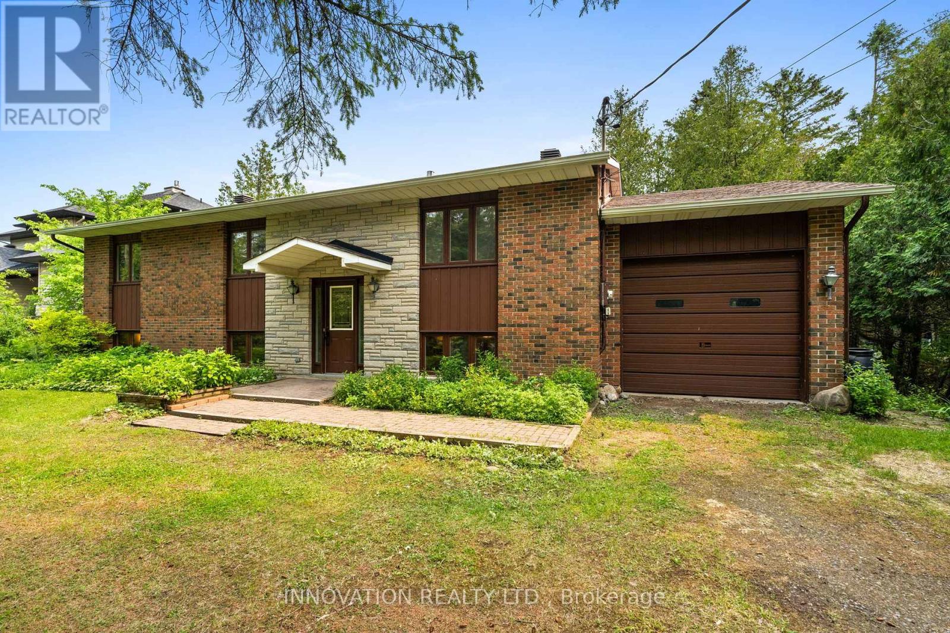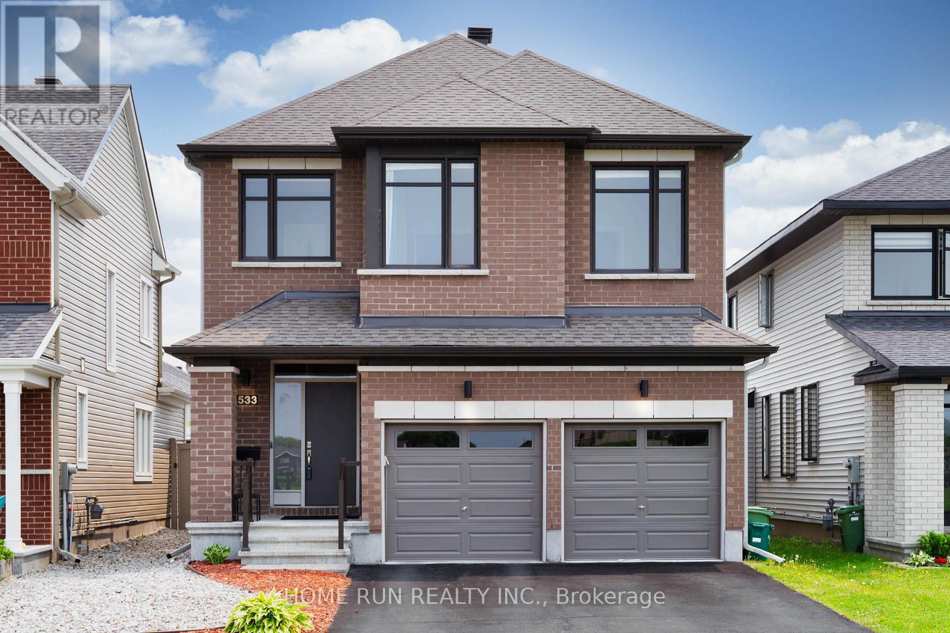1 - 5 Timberview Way
Ottawa, Ontario
This MODERN 2 bedroom, 3 bath Townhouse is LOADED WITH UPGRADES inside and out and is ideally situated in a QUIET, PRIVATE location adjacent to NCC land. Large principal rooms provide ample space for living, entertaining, sleeping! UPGRADES over the past 4 years include: new wide plank laminate flooring, custom blinds, kitchen appliances '20, washer & dryer '21, new wood burning fireplace and chimney '24, 3 new windows '21, some new counters '25, new baseboard heaters '20, updated bathrooms '20, new air conditioner '24, sliding barn doors on lower level, freshly painted, new front stairs, landing and railings. The functional kitchen provides loads of counter and cabinet space, stainless appliances, and breakfast bar with pass thru. There is a convenient 2 piece main level bathroom. Furniture placement is a breeze with the open concept living / dining areas with large windows and new fireplace. On the lower level you will find 2 large bedrooms, storage and laundry. The Primary bedroom has 2 spacious closets and a 3 piece Ensuite. There is also a full 4 piece bathroom on this level serving the 2nd bedroom which has a walk-in closet plus an additional storage closet. This home offers an ideal outdoor space to relax with a rarely offered large patio within a partially fenced yard. There are also 2 enclosed storage areas and 2 parking spots right outside the door; 1 belonging to the unit, 1 rented for $35/ month. Lots of visitor parking on site. Close to all amenities, restaurants, DND, Trans Canada Trail and public transit. This home is MOVE-IN READY and offers flexible closing! Book your showing today! (id:35885)
0000 Scrivens Drive S
Ottawa, Ontario
Rare opportunity of 62 acres!-quiet unspoiled tract of land on Scrivens Dr-Rural zoning-Estate lot subdivision to the South-Fine homes are adjacent along paved road which has restriction on heavy commercial traffic.Idyllic rural setting with frontage on two roads.May be future potential for development.Scattered woods and open meadows await your ideas! No viewings /entry without an appointment please.Trans Northern Pipeline easement across S/W corner of land (id:35885)
195 Baribeau Street
Ottawa, Ontario
Welcome to this charming 3-bedroom, 1-bath home in the vibrant, walkable neighbourhood of Vanier North. As you step inside, you are greeted by a foyer, fresh paint, and brand-new laminate flooring. The spacious kitchen flows seamlessly into the living room, followed by a bathroom and a main-floor bedroom at the rear of the home. Upstairs, you'll find two additional bedrooms. The basement offers incredible potential, ready for you to create the rec room, office, workout space, or workshop of your dreams. The expansive side yard is perfect for outdoor living and relaxation. With great walkability to shops, cafes, essential services, and excellent schools, this home offers ultimate convenience. It is also just minutes from transit and downtown. Don't miss your chance to schedule a viewing today! (id:35885)
152 Popplewell Crescent
Ottawa, Ontario
Experience elevated living in this impeccably maintained 3-bedroom, 2.5-bath townhouse, where comfort meets convenience. Step into the grand living room, enhanced by soaring high ceilings and abundant natural light, creating a sophisticated yet welcoming atmosphere. The thoughtfully designed layout offers a seamless flow between the living, dining, and kitchen areas ideal for both elegant entertaining and everyday living.Upstairs, youll find three generously sized bedrooms, including a luxurious primary suite complete with a private full bath. Every detail in this home reflects true pride of ownership.Outside, enjoy a rare, oversized backyard perfect for entertaining, gardening, or simply unwinding in your own private retreat. A large storage shed adds valuable functionality without compromising the beauty of the space.Located just a short walk to popular restaurants, cafes, Costco, and other everyday amenities, this home offers the perfect balance of upscale comfort and urban convenience. This is truly a move-in ready gem you dont want to miss! (id:35885)
1051 Pampero Crescent
Ottawa, Ontario
Cute as a button + completely move-in ready! Located in the heart of Fairwinds, there are so many reasons to fall in love with this home. Current owners have diligently updated many key features over the last few years- roof reshingled, new high-end furnace, all carpet removed + new flooring on 2 levels, fenced backyard, and fresh paint throughout. Modern & functional main level floor plan with stylish kitchen make entertaining and everyday living a breeze. Easy access to backyard with nice deck for BBQs and sunset socials. Finished basement adds a cozy space for relaxing, plus handy wet bar & convenient added bathroom (plus 2 storage areas). Fantastic & friendly community close to parks, amenities, Tanger, major roads and transit routes. Short commute to DNDHQ then back to CTC for the Sens game! This home is great value for FTHB, young professionals, families, in-betweeners, and investors. Come take a look for yourself! (id:35885)
2299 Crane Street
Ottawa, Ontario
Charming mid-century modern split-level home in popular Elmvale Acres! Sitting on a quiet family friendly street with amazing curb appeal and a big backyard this is a fantastic place to put down roots. Completely carpet-free and freshly painted inside and out. Walk into a bright and airy main living area with a wall of windows, large living room, dedicated dining space and a well appointed kitchen with plenty of storage and counter space. The upper level offers three good sized bedrooms and the updated family bathroom. Lower level finished family room + laundry room and ample storage space. Side door entrance offers future in-law suite potential. Rarely offered carport + oversized driveway means side by side parking with lots of extra space. Private backyard with a lovely side yard interlock patio off the kitchen for easy BBQing. Sitting in the boundary for amazing schools (Canterbury HS) walking distance to parks, splash pad & wading pool, Canterbury Rec Center, cafes, groceries, restaurants + easy access to Hwy 417 for your commute, this is an unbeatable location. Quick possession available. (id:35885)
B - 207 Woodfield Drive
Ottawa, Ontario
Location, Location, Location! This bright and freshly painted 2 bedroom, 2 bathroom condo is a hidden gem in a prime, transit-friendly location perfect for first-time buyers, downsizers, or savvy investors. Situated just steps from public transit, shopping, schools, walking trails, and Algonquin College, everything you need is at your fingertips. Nestled in a quiet, well-managed community, this home features a unique split-level design and a bright, airy layout. The spacious living room is a true highlight, complete with large windows that fill the space with natural light and a charming brick, wood-burning fireplace the perfect cozy touch for chilly evenings. Flat ceilings throughout add a modern, finished feel. A generous dining area overlooks the kitchen, which offers ample storage and counter space ideal for entertaining. The convenient in-unit laundry and storage room keeps your essentials neatly tucked away. The primary bedroom features a large closet and private ensuite access to the full bathroom, while the second bedroom offers flexibility for guests, a home office, or personal retreat. Enjoy peace of mind with well-maintained grounds, reasonable condo fees, ample visitor parking, and your own covered parking space. Whether you're commuting downtown or exploring the nearby green space, this location offers unmatched convenience and comfort. Don't miss out on this opportunity to live in one of the city's most accessible and connected neighborhoods! (id:35885)
558 Aberfoyle Circle
Ottawa, Ontario
Well maintained 3 bed, 3 bath townhouse with a second level family room and a fully finished basement in sought after Kanata North. The main floor features a welcoming foyer, a spacious open concept dining/living room, a spacious kitchen with plenty of storage cabinets. The second level boasts second-floor family room, a bright large primary bedroom with a 3 piece ensuite with a standing shower and a soaker tub. Two additional good sized bedrooms & a full bathroom and a laundry room. Great sized fully finished basement with lots of storage room. Home enjoys close proximity to great schools, grocery stores, public transport and many other amenities. (id:35885)
5813 Red Castle Ridge
Ottawa, Ontario
Welcome to this extraordinary estate in the prestigious Rideau Forest community of Manotick. Set on a beautifully landscaped lot, this custom-built residence offers over 7,000 sq. ft. of impeccably designed living space, tailored for both family comfort and grand-scale entertaining. Step inside to a light-filled main floor where elegance meets functionality. The luxurious primary suite is conveniently located on the main level, complete with a spa-inspired ensuite with heated floors and spacious walk-in closet. Each of the four additional bedrooms upstairs feature their own private ensuite and walk-in closet, offering unparalleled privacy and comfort. The heart of the home is the show-stopping chefs kitchen, boasting dual islands, a massive walk-in pantry, and premium appliances, perfect for both casual family meals and gourmet entertaining. A dedicated main floor office provides a quiet retreat for work or study. Unique to this home are two separate garages , two car on each side each leading into well-appointed mudrooms, offering ample storage and family-friendly convenience. Upstairs, a versatile loft area and a large laundry room add to the home's thoughtful layout. The finished lower level is an entertainers dream, featuring a kitchen and bar area, private movie theater that seats 7 in world class recliners, a fitness studio, lounge space, and a luxurious bathroom with a steam shower. Step outside to your private oasis, a resort-style pool with waterfall Hot Tub, complete with a fully equipped pool house and an outdoor kitchen, and lounge area with TV and surround sound, gas fireplace, bar and remote controlled screens, perfect for summer gatherings. Every detail of this home reflects quality, style, and timeless sophistication. An exceptional opportunity to own one of Manoticks finest estates. (id:35885)
138 Wren Street
Ottawa, Ontario
Gorgeous Waterfront! Welcome to 138 Wren St ~ This is the perfect and rare opportunity to own your own piece of paradise nestled on approximately 110' x 262.15', this spacious property is located in the family friendly waterfront community of Dunrobin Shores. You will fall in love with this well maintained raised bungalow featuring 3-bedrooms/2 bathrooms. The inviting main floor is brimming with character and charm. The large country style eat-in kitchen offers an abundance of cupboards and ample countertop space. The appealing living room is surrounded by sun filled windows, perfect for taking in all of the beautiful waterfront views, including the picturesque Gatineau Hills, also featuring wood floors with a gas fireplace creating a cozy atmosphere. You'll also find a separate dining room, ideal for family gatherings and entertaining. The spacious primary bedroom is enhanced with large windows that flood the room with natural light, walk-in closet and 4 piece ensuite bath while the secondary bedrooms are suitably sized for comfort and with easy access to a 4 piece family bath. The finished lower level provides plenty of additional living space showcasing a large recreation room with a cozy wood stove, complete with a laundry/utility area, and plenty of storage space. Step outside to the spacious grounds, which includes a boat launch, overlooking the water and mature trees for additional privacy. This waterfront property boasts an incredible location just steps from the Ottawa River, perfect for all your water activities. Outdoor enthusiasts and nature lovers will appreciate the easy access to hiking trails, recreation spots, and golf courses. Port of Call Marina is steps away, including Eagle Creek GC, and just 20 minutes from Kanata High Tech Park. (id:35885)
533 Honeylocust Avenue
Ottawa, Ontario
Welcome to this beautiful Baldwin model built by Richcraft, located in the most desirable community in Kanata South! Perfectly positioned facing a future elementary school, this home offers exceptional family living. 9 FT CEILING on main & upper floor! The main level features a versatile den/playroom, ideal for a home office or children's activities. Adjacent to this is the elegant dining room, showcasing a dramatic open-to-above design. The chef kitchen is a true highlight, boasting a beautiful customized island with bar seating, neutral quartz countertops, convenient extra pot and pan drawers, and lots of storage cabinets. Stepping onto the hardwood stairs, on the second floor has 9ft ceiling with increased window heights where possible. Passing the hardwood hallway, the primary bedroom boasts a walk-in closet and a luxurious ensuite with a standalone tub and separate shower. The second floor is also home to three further bedrooms and the added convenience of an upstairs laundry. The fully finished basement (2022) provides even more living space and includes a convenient 3-piece bathroom. The basement can be easily converted to a recreation room. Outside, enjoy the beautifully landscaped front and back yards, featuring interlocking paving and artificial grass (2022) for low maintenance. The fenced south-facing backyard is an outdoor oasis, complete with a gazebo, shed, and relaxing hot tub. Added convenience for future EV owners with upgraded 200 Amp electrical panel. (id:35885)
406 - 131 Holland Avenue
Ottawa, Ontario
Welcome to unit 406 at 131 Holland Avenue, a spacious, meticulously maintained 1-bedroom + den condo in the heart of Wellington West. With over 790 square feet of living space, this unit far exceeds what you'd typically see in a 1-bedroom unit, and it provides a functional layout without the cramped feel of similar properties. Bathed in natural light from large west-facing windows and boasting high ceilings that open up the space, this condo feels bright and welcoming from the moment you step through the door. The well-appointed kitchen offers quality finishes, lots of counter space, and full-sized appliances. With ample room for a dining table, you won't have to compromise on cramped island dining. Beyond, the open concept living area provides an ideal space for relaxation, entertainment, and hosting guests. The enormous bedroom easily accommodates a king-size bed, a rarity for condos. With direct access to the cheater ensuite, the bedroom serves as the ideal retreat. The practical den provides the perfect setup for a home office or creative space, tailor-made for today's work-from-home lifestyle. The private west-facing balcony is perfect for unwinding with a sunset view, and a built-in natural gas line makes firing up the grill a breeze. The entire unit is in pristine condition, reflecting the care and attention to detail of the current owners. With electric blinds, bathroom upgrades, and painting throughout all completed in 2022, nothing has been overlooked. With its unbeatable Wellington West location, you'll find yourself just steps away from shops, restaurants, cafes, nightlife, and convenient public transit options. In addition, the building offers top-tier amenities, including a fully equipped fitness centre, party room, rooftop terrace, secure bike storage, and visitor parking. An underground parking space and storage locker are also included. With its ideal location and pristine condition, there's nothing left to do but move in and enjoy. (id:35885)

