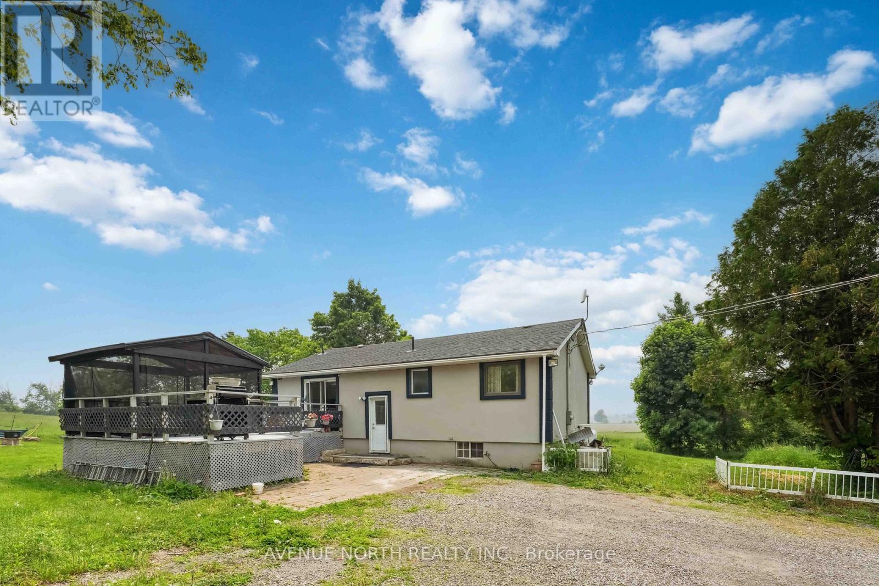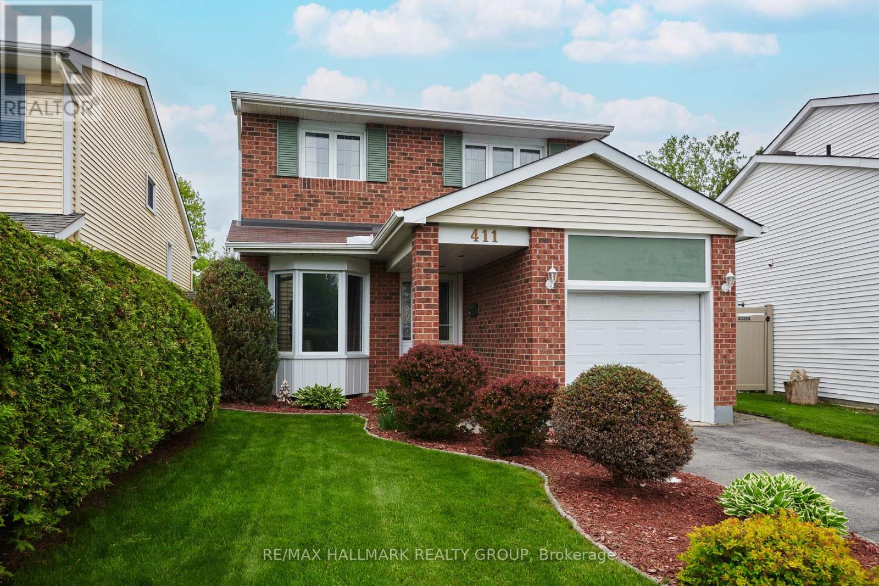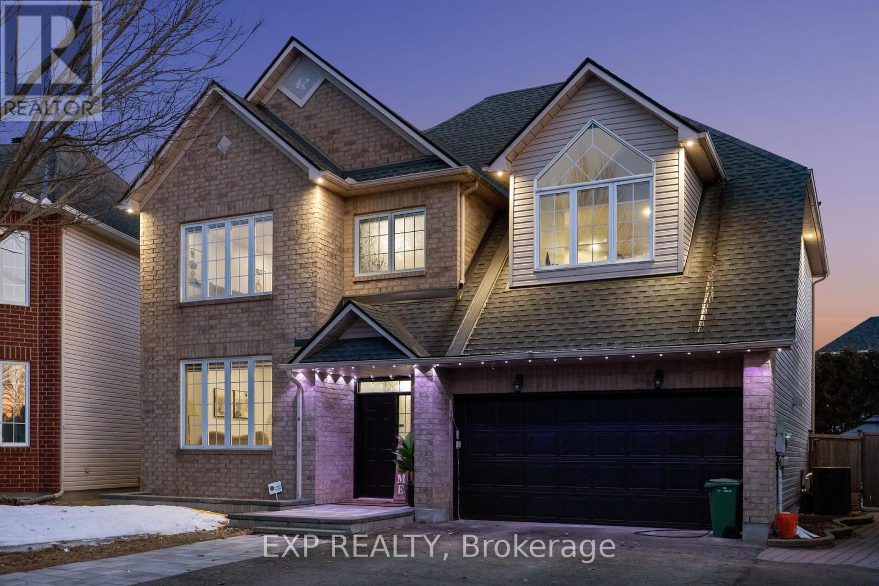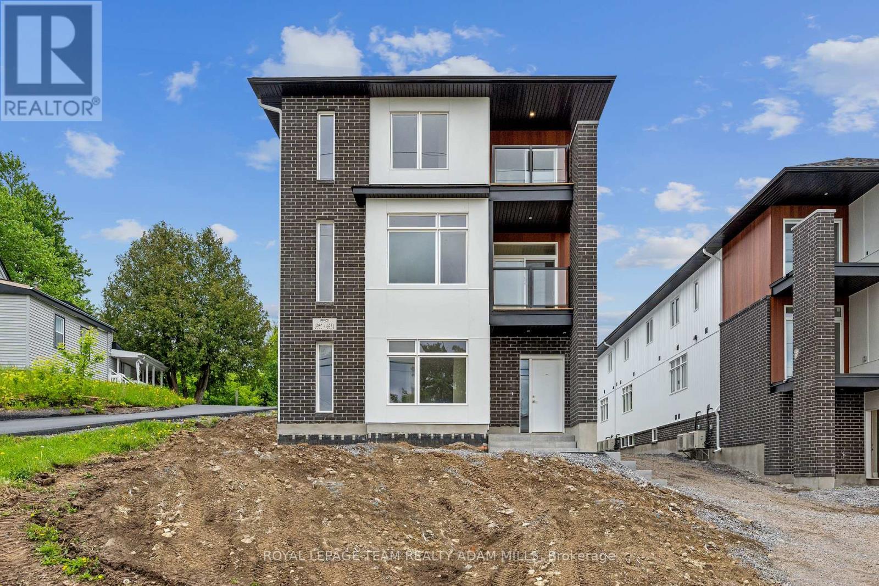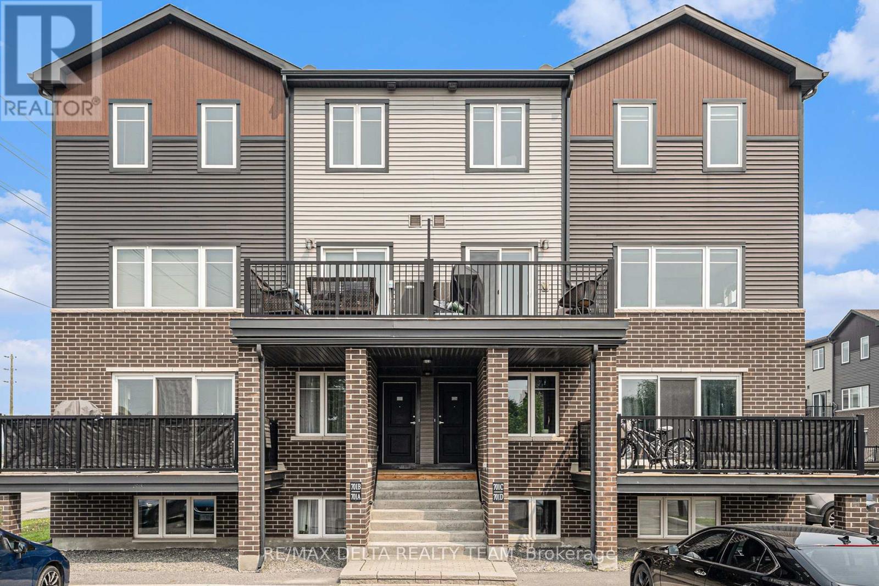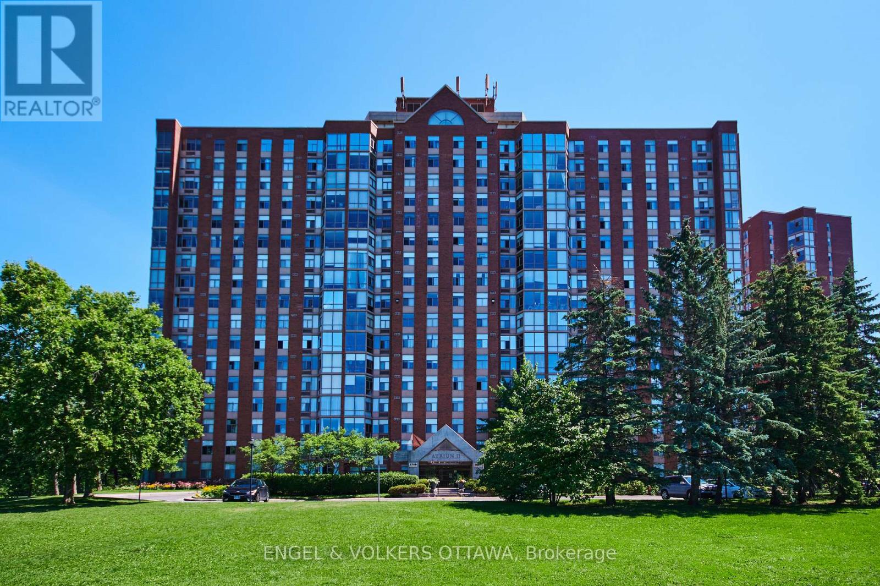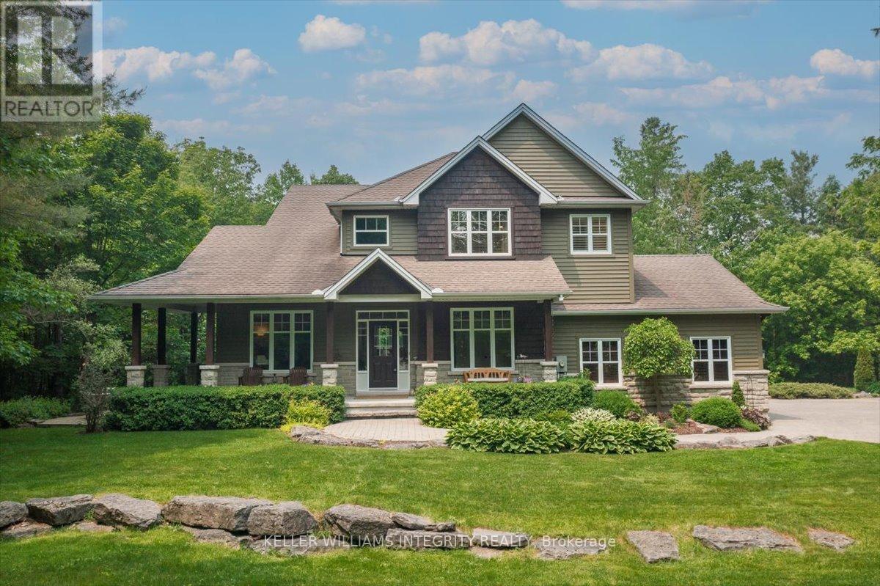583 Donald Street
Ottawa, Ontario
Ideally located on a 6673 sq.ft corner lot with 81ft of frontage in the tight-knit community of Overbrook, this 3+2 bed/2bath detached full-brick bungalow with in-law-suite and oversized 32ft x 18ft garage with tons of parking is the perfect fit for the savvy buyer looking to capitalize on rental income and build a coach-house, the hobbyist who needs a spacious work-shop, or simply any urbanite looking for a meticulously maintained move-in ready home. Warm and inviting front porch. Timeless kitchen with sink beneath the window, ceramic backsplash, tiled floors and beautiful sight-lines of main living area. Bright and airy living and dining room with south and east exposure, hardwood floors, and french-doors leading to lovely composite patio. Oversized primary bedroom with wall-to-wall closets. Well-proportioned secondary bedrooms. Renovated full-bathroom with walk-in shower and large vanity with stone countertops. Main-floor laundry. Secondary laneway leads to convenient mudroom with private entrance to in-law suite. Eat-in kitchen with white cabinetry, tiled floors and rough-in for washer/dryer. Large living area, two additional bedrooms and a 4piece bathroom complete the lower-level. Accessibility ramp from driveway ideal for anyone with mobility issues. The 32ft x 18ft garage is fully insulated, already has electricity and plumbing connected from the main-house. Easy access to 417, St Laurent Shopping Centre, LRT station, walk to all the shops and retail around the corner, or bike downtown via the Donald Street bicycle corridor. Roof - 2024; All vinyl windows - 2015; Furnace - 2013 but rebuilt in 2023; A/C - 2014; 200amps. Pre-listing inspection on file. (id:35885)
76 Clarkson Crescent W
Ottawa, Ontario
Are you that person looking to enjoy beautiful city parks and trails...or are you that person looking for top rated schools? Do you need a quick commute to the military base or downtown? What about amazing shopping at your fingertips.... or amazing sports facilities within a few minutes of your front door.... I think this one will check all of those boxes!!! Why settle for a token builder design centre bonus from a new home builder when this house already has everything you want including 3 spacious bedrooms!!! The renovation value on this one is about $80K - INCLUDING a top-of-the-line kitchen with amazing built-ins and awesome features including granite counters, additional drawers, lazy susan +++ 3 quality BRAND-NEW stainless-steel appliances!!! If that wasn't enough all three washrooms are clean - featuring new floors, toilets, faucets and sinks .... master bedroom features wall to wall closets and a 3pc private bath. Both upstairs bathrooms feature matching granite countertops. All rooms are healthy size. Basement is also finished with a great family room to enjoy and a private office space away from family.... MOVE IN & DO NOTHING!!! (id:35885)
203 - 1921 St Joseph Boulevard
Ottawa, Ontario
Stunning and spacious (over 1000 sq ft) 2 bedrooms, 2 bathrooms executive condo built in 2009. This corner unit offers an ideal blend of comfort and convenience, with easy access to the highway and LRT. Carpet-free with gleaming hardwood and tiles throughout and recently painted throughout. The spacious foyer features a large closet and access to a full bathroom. The gourmet kitchen showcases granite countertops, wood cabinetry, stainless steel appliances, and an island with a breakfast bar that opens to the dining area and sun-drenched living room with den area, perfect for those working from home. From here, enjoy access to a large south-facing covered balcony at the back of the building. The primary bedroom is super spacious, and features a walk-through closet, a 4-piece ensuite including a separate shower and soaker tub, and direct access to the balcony. Spacious secondary bedroom. Custom blinds in living room area, two of which are electronic. Convenient in-unit laundry, elevator,1 parking spot by the main door (#29), and 1 storage locker (#27). (id:35885)
3935 Swale Road
Ottawa, Ontario
Spacious Raised Bungalow on 25 Expansive Acreage This charming raised bungalow offers plenty of space to enjoy, featuring three bedrooms and an inviting eat-in area that flows seamlessly into the living and dining space. This property provides the perfect blend of tranquility and convenience. Recent upgrades add modern appeal throughout the home. The main level features new laminate flooring (2020), complemented by granite countertops (2020) and updated kitchen cabinets and flooring (2020). Stylish pot lights (2020) illuminate the space, while a stucco exterior (2020) and roof replacement (2019) enhance durability. A 200 AMP breaker upgrade (2019) ensures efficiency, and all windows were replaced in 2019 for added comfort.The fully renovated basement (2022) includes brand-new carpet (2025), offering a refreshed space for relaxation or recreation. For extra workspace, a body shop built in 2022 adds functionality. The home is heated with both propane and firewood, ensuring warmth and efficiency.With ceramic and laminate flooring throughout, this home combines style, practicality, and modern updates all within a serene natural setting. (id:35885)
411 Sanderling Crescent
Ottawa, Ontario
Inviting, detached family home in convenient location with NO rear neighbours and just steps to pathways along the Ottawa River! FEATURES | vaulted ceiling, contemporary lighting & primary closet door, gourmet kitchen with quartz counter tops (2023) , raised living room, fully fenced private yard (PVC fence on 2 sides), inside access to single car garage, attic cellulose R60 (2021). LAYOUT | upon entry: large double door closet, French door for privacy from principal living area, cozy breakfast room with bay window (currently used as a front sitting room) opens to kitchen boasting generous work & storage space, pot lighting, ss appliances, double oven, quartz counter tops, & bonus garage door in pantry wall for microwave. Dining room comfortably seats 8 and has patio doors leading to back deck. A powder room and mudroom with side door to yard, access door to garage, laundry and closet completes the main floor. 4 steps up to the raised living room which enjoys its own upper level, with 2 large windows overlooking the backyard, gas fireplace and vaulted ceiling. Second floor consists of the spacious primary bedroom with wall-to-wall closet, 2 additional well-sized bedrooms, linen closet and full bathroom. Midway downstairs is the bright lower level family room with 2 windows above ground & pot lighting. The finished basement offers a games/recreation room (currently used as a guest room), full bathroom and access to the storage and utility rooms. LOCATION | Walk to Big Bird Park (with playground, splash pad, off-leash fenced dog park and green space with walking trails connecting to Marsha Park) and to NCC paved bicycle/jogging/x-country skiing paths along the Ottawa River. Close to schools, public transit, Shenkman Art Centre, doctors, dentists, groceries, Petrie Island etc.Situated in-between Place D'Orleans Shopping Mall and Trim Road's upcoming LRT stations. Quick access to Hwy. 174. (id:35885)
2151 Avebury Drive
Ottawa, Ontario
PREPARE TO FALL IN LOVE with this meticulously maintained, CARPET-FREE HOME, situated on a prestigious 40 ft PIE SHAPED lot ! The main floor features a dedicated living room, a formal dining area, and a spacious kitchen with ample cabinetry and high-end appliances. Upstairs, you'll find a massive primary bedroom with a luxurious 4-piece ensuite, along with three generously sized bedrooms, a 3-piece washroom, and the convenience of a dedicated laundry room. The finished basement offers even more living space, including a full bedroom, a full washroom, and a comfortable living area. Step into the expansive backyard, where you can enjoy an SEMI-INGROUND POOL (2023) with DECK & PATIO, perfect for summer relaxation. The backyard is beautifully finished with interlocking stone, ensuring a hassle-free, zero-maintenance experience. Plus, the extended driveway provides additional parking for your convenience. Notable upgrades include a new kitchen (2024), hardwood stairs (2024), pool (2024), interlocked backyard (2024), and finished basement (2024). Additional updates: roof (2019), hot tub (2019), AC (2018), and furnace (2013).Ideally located close to shopping, parks, amenities, and all the conveniences this vibrant community has to offer! DON'T FORGET to check out the immersive iGuide 3D tour of the home you wont want to miss it! (id:35885)
B - 6954 Notre Dame Street
Ottawa, Ontario
Located close to schools, parks, walking trails, and more, this NEWLY BUILT luxury, upper-level, 2 BED, 1.5 BATH unit boasts modern comfort and style. With high-end finishes throughout, the bright and functional unit is complete with an open concept living / dining space with large windows, chef's kitchen with quartz counters, stainless steel appliances, and vinyl plank flooring throughout. Upstairs are 2 spacious bedrooms, in-unit laundry, a spacious loft, and a modern 4-piece family bathroom. The primary bedroom features a spacious walk-in closet. Conveniently located near many amenities, this home offers the perfect combination of convenience and luxury. (id:35885)
D - 221 Crestway Drive
Ottawa, Ontario
When you think comfort and convenience, you wont need to look further than this beautifully maintained 2 bed 1 bath condo in the vibrant and friendly Barrhaven East. This turnkey property offers the rare convenience of not just one, but TWO dedicated parking spaces a true luxury in this neighbourhood. Inside, youll find its freshly painted, beautiful hardwood floors throughout, new windows fostering plenty of natural light, and a tastefully updated bathroom making this move-in-ready gem the perfect blend of function, comfort, and character. Surrounded by lush parks, top rated schools and nearby shopping, dining, and fitness options. Easy access to OC Transpo routes and Park & Ride spotsincluding the future Stage 3 O-Train. This is more than just a great condoits a smart investment in lifestyle and location. Dont wait! (id:35885)
C - 701 Amberwing Private
Ottawa, Ontario
Welcome to this absolutely stunning and highly desirable Minto Infusion Terrace home in the heart of Avalon, Orléans! This bright and beautifully maintained upper corner unit condo offers the perfect combination of modern finishes, smart layout, and incredible value, all with low condo fees and a prime location just minutes from everyday essentials. The open-concept layout creates a seamless flow between the living, dining, and kitchen areas, ideal for entertaining or relaxing after a busy day. The stylish kitchen features sleek dark cabinetry, stainless steel appliances, plenty of counter space, and a convenient breakfast bar overlooking the main living area. Upstairs, you'll find two generously sized bedrooms along with a full bathroom offering modern finishes and neutral tones. A dedicated laundry room on the second floor adds everyday convenience and practical storage. Enjoy your morning coffee or evening unwind on your private balcony, perfect for enjoying fresh air and sunshine. As a corner unit, you'll appreciate the added privacy and spacious feel throughout the home. This condo includes 1 outdoor parking spot, central air conditioning, and is part of a quiet, well-managed complex. Low condo fees cover building insurance, snow removal, landscaping, and more, making for an easy, maintenance-free lifestyle. Located just steps from grocery stores, schools, restaurants, parks, and transit, this home offers the best of suburban living with the convenience of urban amenities. Quick access to Innes Road and the highway ensures a smooth commute, whether you're heading downtown or deeper into the east end. Perfect for first-time buyers, young professionals, downsizers, or investors. This move-in-ready unit is a must-see! Book your private showing today and discover why so many are proud to call Avalon home. (id:35885)
101 - 2759 Carousel Crescent
Ottawa, Ontario
A must see! This tastefully upgraded two bedroom, two bathroom unit offers the perfect condominium lifestyle. The largest floor plan available in the building, you will immediately notice that natural light floods the space as you step through the door. The open and airy layout, light coloured flooring and all glass solarium create a warm and inviting living space. Off the living and dining area, you will find a large kitchen with ample storage. Down the hall is a four piece-bathroom, a large second bedroom, and a beautiful primary bedroom with ensuite three-piece bathroom. The unit also offers in-suite laundry with shelving. As this unit is located on the first floor, the sliding back door through the solarium creates easy access to parking and green spaces. The building features an outdoor pool, spa, sauna, library, party room, squash courts, workshop, rooftop patio and overnight security. 1 parking spot and locker included. (id:35885)
513 Brigatine Avenue
Ottawa, Ontario
Welcome to this beautifully upgraded 3-bedroom, 4-bathroom Nova end unit, offering over 2,000 sq ft of living space. Meticulously crafted by Mattamy Homes, this energy-efficient, Net Zero-rated property is nestled in the highly sought-after community of Stittsville, just steps from school bus stops.This home blends modern elegance with everyday functionality, featuring an open staircase and thoughtfully designed living areas that cater to a luxurious and comfortable lifestyle.The chefs dream kitchen boasts ample cabinetry, sleek quartz countertops, a spacious breakfast bar, and a cozy eating area complete with brand-new high-end appliances, washer, and dryer.The open-concept layout seamlessly connects the kitchen with the generous living and dining rooms, creating an inviting space for entertaining or relaxing.Upstairs, the primary bedroom features a private ensuite retreat, complemented by two additional full-sized bedrooms and a well-appointed 3-piece bathroom.The finished lower level adds versatile space ideal for a recreation room, home office, or fitness studio, plus an additional 3-piece washroom.Custom curtains installed. No smoking No pets No roommates Requirements: Completed rental application, full credit report, and proof of income/employment no exceptions. (id:35885)
2390 Brennan Park Drive
Ottawa, Ontario
This magazine-worthy custom Richcraft residence offers over 2,790 sqft plus a finished walk-out basement, nestled on a beautifully treed 2 acre lot along one of Cumberland's most sought-after streets. With no rear neighbours and panoramic views of the Ottawa Valley, the setting is as impressive as the home itself. A long driveway leads to a wrap-around porch - perfect for morning coffee. The generous entryway features a large closet and direct access to the double garage. Just off the foyer, a bright and versatile office with French doors opens onto the porch, offering a peaceful space to work or create. The elegant formal dining room is ideal for entertaining, with oversized windows that bathe the room in natural light. The well-appointed kitchen showcases rich wood cabinetry, sleek black granite counters, a spacious island, walk-in pantry, stainless steel appliances, and a built-in desk nook that easily converts into a bar or coffee station. The kitchen flows effortlessly into the inviting living room, accented by a dramatic wall of windows with tranquil views of the backyard and valley. Upstairs, the airy primary suite includes a walk-in closet and luxurious 5-piece ensuite with glass shower, soaker tub, water closet, and quartzite counters. Two additional bedrooms of generous size share a functional Jack and Jill bathroom with a glass shower. The finished lower level impresses with a glass-enclosed gym, fourth bedroom, full bathroom, cold storage, and a large family room with walkout access to the backyard oasis. Outside, enjoy the thoughtfully designed firepit area, storage shed, and wood shed. A true gem, inside and out. This is a must-see to fully appreciate everything it offers. (id:35885)



