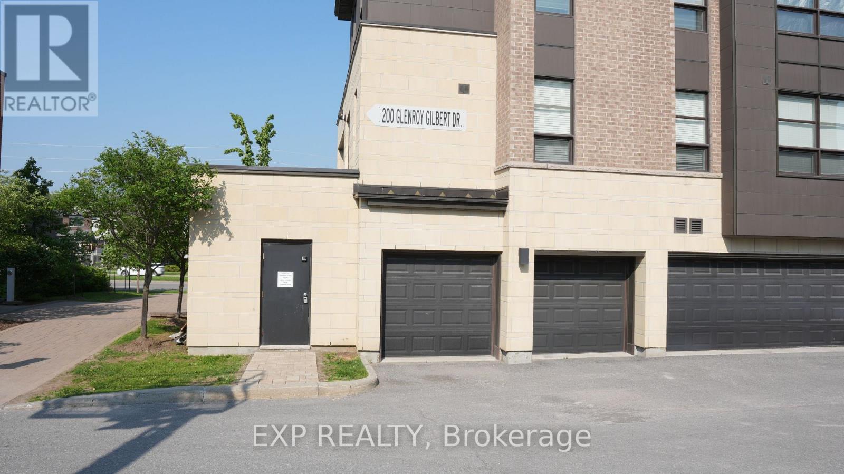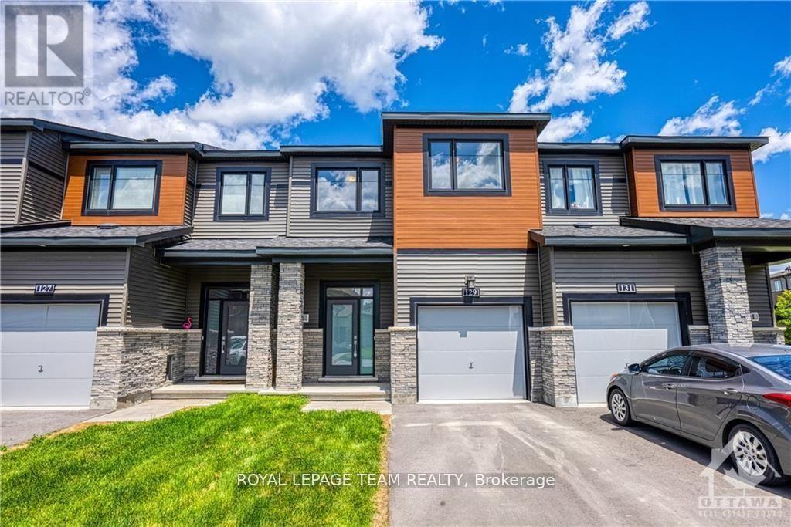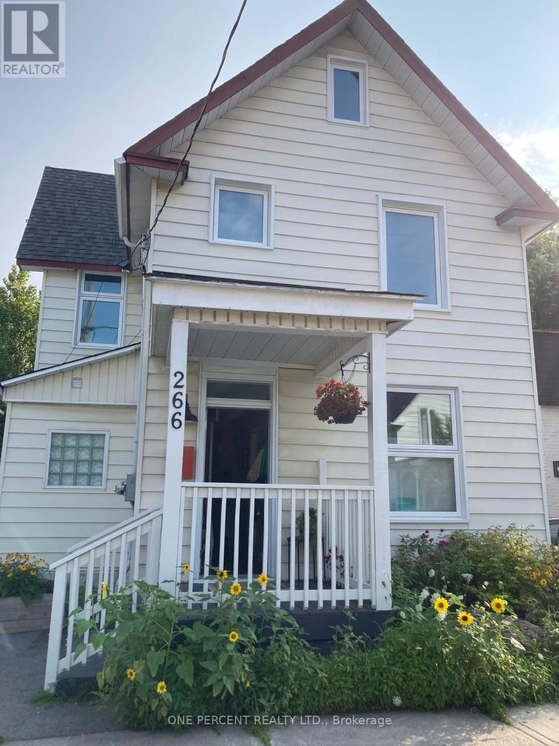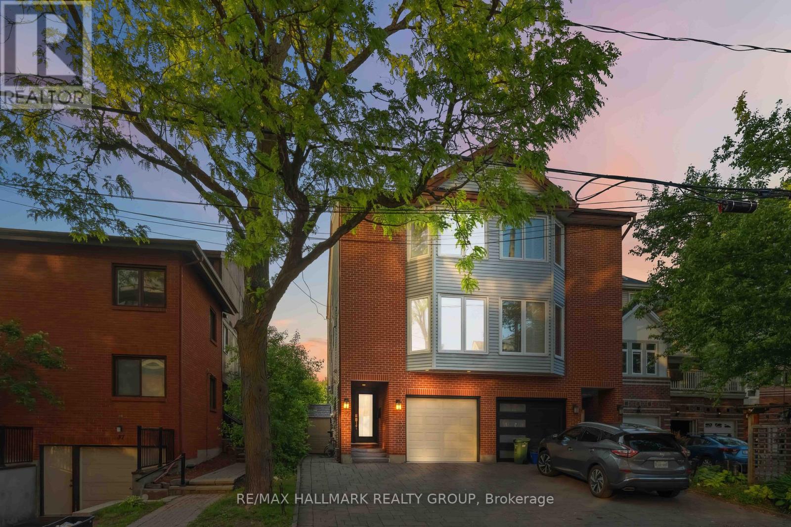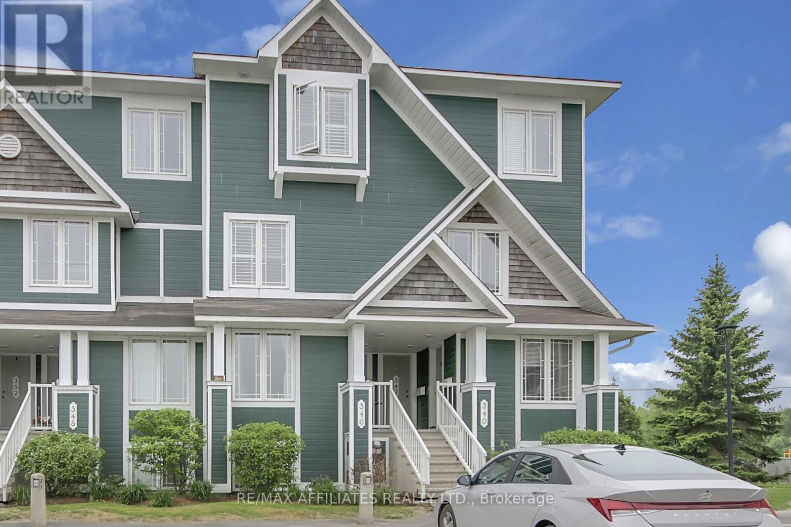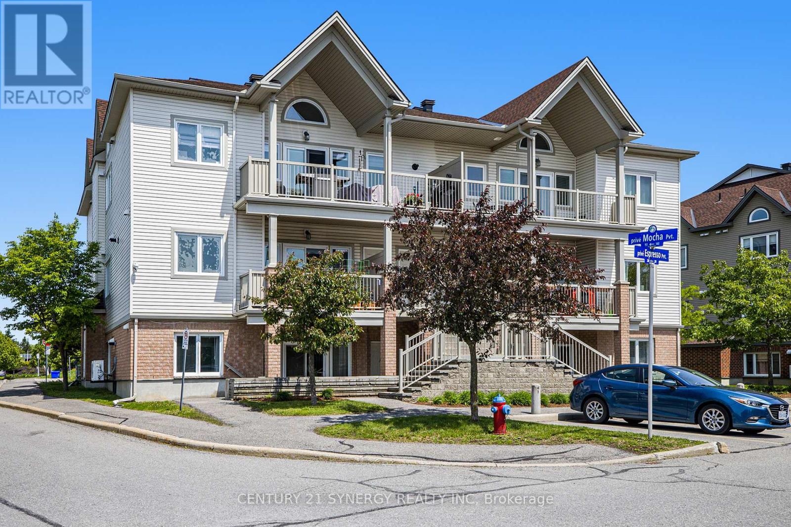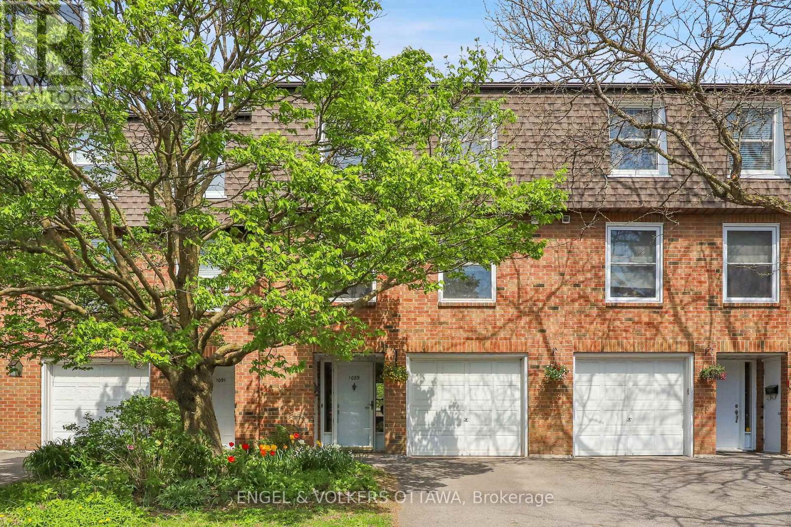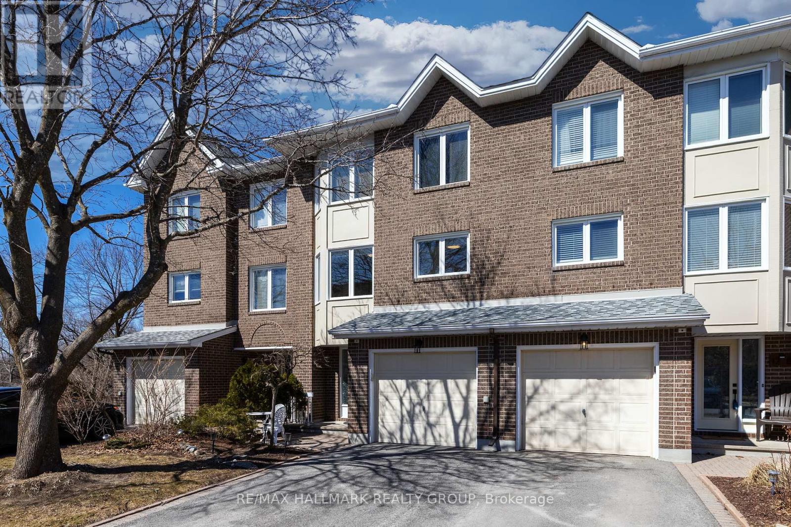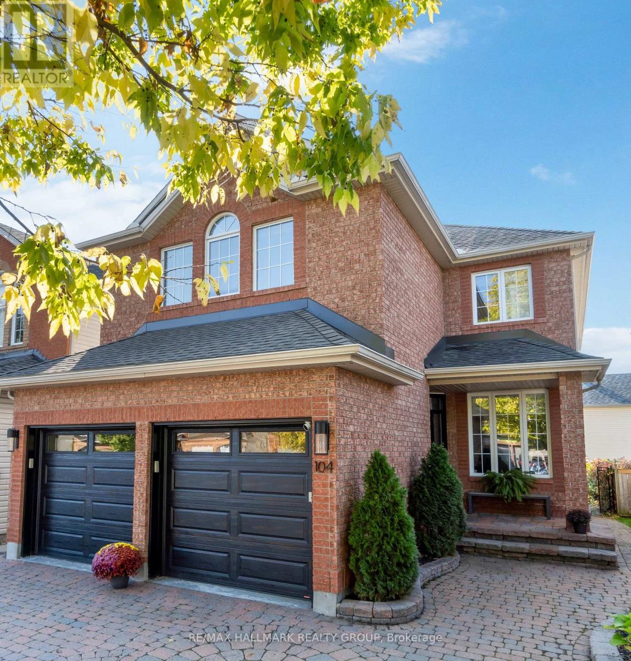205 - 200 Glenroy Gilbert Drive
Ottawa, Ontario
Welcome to this meticulously maintained suite offering 1326 square feet of bright, open living space in the heart of Barrhaven. Perfectly suited for those seeking comfort, style, and low-maintenance living, this 2-bedroom plus den condo is ideal for professionals, downsizers, or retirees. Inside, you'll find soaring ceilings, hardwood floors, large windows that create a warm and inviting atmosphere. The open-concept living and dining area flows seamlessly into a modern kitchen featuring , stainless steel appliances, and a spacious island perfect for cooking and entertaining. The den can be used as an excellent home office or cozy reading nook. The primary bedroom includes a walk-in closet, a private ensuite with a soaker tub, and a separate glass shower. Enjoy the peace and privacy of your large south-facing terrace ideal for outdoor relaxation or hosting guests. Additional features include in-unit laundry, a generous indoor parking space, and a storage locker. This senior-friendly, one-level condo means no stairs and no outdoor maintenance no more grass cutting or snow removal. Located just steps from the Barrhaven Marketplace, you'll have immediate access to grocery stores, restaurants, retail shops, medical clinics, public transit, recreation, parks, and schools. This pet-friendly building is perfect for those who want easy, convenient living without sacrificing space or lifestyle. (id:35885)
1904 - 470 Laurier Avenue W
Ottawa, Ontario
Enjoy the view and southern exposure from the 19th floor! Move-in ready 2-bedroom, 1.5-bath with an L-shaped living and dining area-great for entertaining. Sliding doors to the south-facing balcony offering an ideal space for outdoor dining & container gardening. Updated kitchen counters & cabinets plus in unit laundry/storage room. This central location affords you with all the conveniences and amenities of downtown living. Walk to Parliament Hill, the Rideau Centre, and the ByWard Market. Take advantage of the Ottawa River Pathway for cycling or walking, or take transit with the Lyon Street LRT station just a 6-minute walk from your door. Walking distance to LeBreton Flats-home of the Canadian War Museum, and the site of the new Ottawa Public Library and Library and Archives Canada. The Primary Bedroom features a two-piece ensuite bath and a walk-through closet with enough space for your winter and summer clothing! This apartment comes with an assigned parking space. Building amenities include an indoor pool & whirlpool, sauna, meeting/party room, rooftop patio with BBQs and a ground level patio with BBQs. Tenant pays heat, hydro, cable, internet, and phone. First and last month's rent, current credit check, employment letter, references, and rental application required. Minimum One (1) year lease. 24-hour irrevocable on offers. (id:35885)
129 Natare Place
Ottawa, Ontario
Immaculate and modern townhome in the sought-after community of Arcadia! Enjoy living close to several retail outlets, restaurants, coffee shops, parks, and within minutes to the 417. The open-concept main level features beautiful grey laminate flooring, oversized windows, high ceilings and pot lighting. The kitchen is great for entertaining with a center island breakfast bar, tall cabinetry, stainless steel appliances, subway tile backsplash, and a pantry closet! Upstairs you'll find 3 great sized bedrooms including the primary, with it's walk-in closet and 4-piece ensuite. The laundry room is also conveniently located upstairs. The bright, fully finished basement offers plenty of extra living space with a recreation room and all the additional storage you need. Move in ready, and in a prime location! Rental application, photo ID, recent full credit report, proof of employment + last 2 pay stubs required. Absolutely no smoking, no pets preferred. (id:35885)
266 Bradley Avenue
Ottawa, Ontario
Open House: Sunday, 15 June from 2:00 pm to 4:00 pm. A must see! This thoughtfully updated home is nestled on a quiet cul-de-sac, just minutes from schools, shopping, and everyday essentials. Combining modern finishes with timeless character, this inviting property is perfect for families, first-time buyers, or investors seeking comfort, flexibility, and potential. Step through the new craftsman-style front door into a bright and stylish interior, where warm rustic flooring and rich neutral tones create a welcoming atmosphere. The fully renovated kitchen is a showstopper, featuring waterfall-edge granite countertops, Carrera marble tile, stainless steel appliances, and a seamlessly integrated paneled dishwasher. Natural light pours into the open-concept living and dining area, making it the ideal space to relax or entertain. A main-floor den or office offers additional versatility for remote work or guest space, while two beautifully updated bathrooms provide both function and flair including a custom tiled shower replacing the former plastic insert. Upstairs, you'll find three spacious bedrooms, including one with existing plumbing and electrical rough-ins, making a potential second kitchen and future duplex conversion an easy option. The partially finished basement adds valuable living space with a recreation room, laundry area, storage, and a functional workshop, along with a convenient walkout to the backyard. Recent upgrades include brand-new windows throughout, an on-demand hot water heater, updated light fixtures, modern window treatments, and fresh interior paint. Outside, enjoy a newly built deck, enhanced landscaping, wood railings, and sleek exterior lighting. (id:35885)
39 Robinson Avenue
Ottawa, Ontario
Rare Opportunity in Sandy Hill Nature, Water Views & Downtown Living Discover a rare blend of urban convenience and natural tranquility in this stunning semi-detached home, ideally situated in the heart of Sandy Hill. Offering 2+1 bedrooms and 4 bathrooms, this unique property combines spacious living with breathtaking views of the Ottawa River and adjacent parkland. Step into the bright main floor, where tile flooring flows into a generous great room featuring oversized sliding doors that open onto a spectacular 75-foot engineered wood deck, perfect for hosting family and friends in a private, serene backyard setting. The second floor boasts rich hardwood floors throughout the open-concept living and dining areas, with another set of large sliding doors leading to an upper deck that offers panoramic views of the water and greenery. The modern kitchen is a chefs dream, with ample cabinetry, a center island for meal prep, and a seamless flow for entertaining.The third level is home to two spacious bedrooms, including a primary suite with sweeping views of the park and river. The updated spa-like ensuite features a double vanity, a luxurious double shower, and a separate tub. increasingly rare find. The lower level offers a versatile space that can serve as a third bedroom, home gym, or personal retreat, complete with its powder room. Calling the backyard breathtaking doesn't do it justice. This peaceful outdoor oasis offers the perfect escape from city life without ever leaving it. Homes like this are incredibly rare in this location. Dont miss your chance to experience the best of both worlds, nature and downtown, all in one extraordinary property. (id:35885)
340 Crownridge Drive
Ottawa, Ontario
This lower END unit has parking right at the front door. No rear neighbours and lots of green space at the side of the home!. Open concept main level features a bright,modern kitchen with large windows, a breakfast bar, and an eat-in area. Spacious Dining/Living room with patio doors that lead to a private deck surrounded by greenery. Primary bedroom features wall to wall closet and modern ensuite. The second bedroom also features its own private ensuite. In-unit laundry and ample storage. Close to transit, shopping and more! What amazing value ! Don't miss this one. (id:35885)
A - 201 Espresso Private
Ottawa, Ontario
Welcome to this bright and beautifully maintained 2-bedroom, 1-bath lower-level end unit in the vibrant community of Findlay Creek! Ideal for first-time buyers, investors, or downsizers, this stylish Tartan-built *Café au Lait* model offers a smart, open-concept layout with minimal stairs, perfect for easy access and pet-friendly living. Featuring 9-ft ceilings and oversized windows, the home is filled with natural light. The modern kitchen boasts granite countertops, stainless steel appliances, a breakfast bar, and ample cabinetry. Enjoy a private outdoor retreat with a spacious terrace, flower beds, and natural gas BBQ hookup. Bedrooms are tucked away for privacy, with one offering custom built-ins along one wall for added functionality. A granite-topped bathroom, in-unit laundry, and excellent storage throughout complete the package. A dedicated parking spot is conveniently located near the front entrance, with plenty of visitor parking nearby. Just steps to parks, schools, shops, and trails, and minutes to the airport. The Leitrim LRT station adds even more convenience. Low-maintenance, turnkey living in one of Ottawa's fastest-growing neighbourhoods, don't miss this one! (id:35885)
13 Sirocco Crescent
Ottawa, Ontario
Welcome to this beautiful 4-bed, 3-bath detached home in the highly sought-after Timbermere community! Backing directly onto a scenic path that leads to a nearby playground, this home offers the perfect blend of family-friendly living and serene outdoor space. The property features a double garage and exceptional curb appeal with lush, professionally landscaped grounds.Inside, you'll find an updated kitchen complete with modern finishes and a full suite of newer stainless steel appliances. The bright and spacious layout is complemented by newer windows throughout, allowing natural light to fill every corner. Step outside to your private backyard oasis featuring low-maintenance Trex decking and durable PVC fencing with a convenient gate to the pathway. Major updates include a new furnace (2015), roof (2016), and numerous interior upgrades that make this home truly move-in ready. Note the Generac which offers peace of mind if the power goes out. Conveniently located close to the 417, parks, schools, and all amenities this is an ideal home for growing families or anyone seeking comfort, style, and convenience in a prime location. (id:35885)
1089 Borden Side Road
Ottawa, Ontario
Beautifully maintained and move-in ready, this bright and spacious 3 bed, 3 bath condo townhouse! The main floor features a versatile family room with direct access to the fully fenced backyard a space that could also be used as a home office or a fourth bedroom. The second level, filled with natural light, offers a spacious living and dining area, along with a well-appointed kitchen featuring plenty of storage. The top level offers three generously sized bedrooms, a full family bath, and a private ensuite in the primary bedroom, complete with a new shower door. Additional highlights include hardwood flooring throughout, hardwood staircases, inside access to the garage, a main floor powder room, a high-end Mitsubishi heat pump for efficient heating and cooling, and a wood stove added in 2023. Recent updates include fresh paint throughout (May 2025), a new fence (June 2025), roof (2021), driveway (2018), and sealed garage floor (2024).This well-managed condo community shares access to a saltwater pool, clubhouse, playground, and beautifully landscaped common areas. Located close to transit, shopping, recreation, and just minutes from Downtown and Carleton University. (id:35885)
12c Maple Ridge Crescent
Ottawa, Ontario
Nestled in one of the best spots within the development, at the top of Maple Ridge Crescent, this south-facing 3-bedroom, 3-bathroom row unit offers a blend of style, space, and functionality. The main level features a versatile office or fourth bedroom with elegant double French doors, a convenient powder room, utility/storage space, and ceramic tile flooring. Additional storage is tucked under the staircase. A beautiful hardwood staircase with wrought iron spindles leads to the second level, where gleaming hardwood floors set the stage for spacious principal rooms. The living room boasts a cozy gas fireplace, while the dining room provides ample space for entertaining. The rejuvenated kitchen includes a U-shaped workspace, a separate eating area, and plenty of natural light. The laundry area is neatly tucked behind folding doors for convenience. On the third level, you'll find plush carpeting, a well-sized primary bedroom with a walk-in closet and a refreshed 4-piece ensuite overlooking the green space. Two additional bedrooms, a 4-piece main bath, and a linen closet complete the level, enhanced by a skylight that floods the space with natural light. Step outside to your private patio, backing onto a serene treed green space with breathtaking views of the Gatineau Hills. A perfect combination of comfort, elegance, and an unbeatable location this home is a must-see! 24 hour irrevocable. (id:35885)
81 Heirloom Street
Ottawa, Ontario
Welcome Home to 81 Heirloom Street, where design meets everyday functionality in one of Ottawa's most sought-after master-planned communities Riverside South. Built in 2022 by renowned builder Claridge Homes, the upgraded Gregoire model boasts 2,160 sq. ft. of exquisitely finished living space, including a fully finished lower level that's perfect for movie nights, a home gym, or your dream workspace. From the very first glance, this home makes a powerful impression. Enhanced interlock landscaping not only frames a picturesque entryway but adds bonus parking; a rare and valuable feature in townhome living. Step inside to soaring 9 FT ceilings, wide-plank hardwood flooring on both the main and upper levels, and a flood of natural light thanks to the end-unit positioning. The open-concept main floor is the heart of the home, where form meets function. A chef inspired kitchen shines with custom stainless steel appliances, extended shaker cabinetry, a spacious walk-in pantry, and an oversized quartz island with seating for four, ideal for morning coffee or evening gathering with friends. Flowing seamlessly from the kitchen is a sun filled dining area and inviting living room, thoughtfully designed for modern entertaining or cozy nights in. Every detail has been carefully curated to offer both style and substance. Upstairs, the thoughtful layout continues with three spacious bedrooms, including a primary retreat that impresses with a walk-in closet and a spa like ensuite featuring dual quartz vanities and luxurious finishes. The 2nd floor laundry room is elevated with custom cabinetry, keeping your daily routines both efficient and elegant. Step outside to your private backyard oasis, where a fully interlocked patio provides a serene, low-maintenance space to dine, lounge, or entertain outdoors space only a end unit can offer. Book your showing today! (id:35885)
104 Meadowcroft Crescent
Ottawa, Ontario
OPEN HOUSE SUNDAY 2PM-4PM. EXCEPTIONAL VALUE IN ROCKCLIFFE MEWS Elegant Claridge Home in Executive Enclave. Now offered at $1,068,800, this beautifully maintained residence represents one of the best values in Rockcliffe Mews just minutes from downtown Ottawa, Montfort Hospital, NRC, CSIS, top schools and parks. Set on a quiet, tree-lined street of executive homes, this refined property offers both style and functionality. The private backyard retreat features mature trees, an interlock patio, and direct access from the kitchen perfect for quiet morning coffee or summer gatherings. Inside, you're welcomed by soaring ceilings, abundant natural light from south-facing windows, and a thoughtful layout. The main floor boasts gleaming hardwood floors, a formal dining room, spacious living room, private office/den, and powder room. A dramatic two-storey family room with a stunning arched window flows into a well-appointed kitchen with granite counters, centre island, abundant cabinetry, and a sunny eat-in area with patio doors to the garden. Upstairs, the generous primary suite impresses with cathedral ceilings, a spa-style ensuite with soaker tub, glass shower, double vanity, and walk-in closet. Three additional bedrooms two with walk-ins share a stylishly renovated full bath. A second-floor laundry room adds daily convenience. The fully finished lower level offers a large recreation room, full bath, and two storage rooms ideal for a media zone, gym, or play area. Notable updates include: roof, A/C, updated garage doors, EV rough-in, interlock front and back, and professional landscaping. 24-hour irrevocable on all offers as per form 244. (id:35885)
