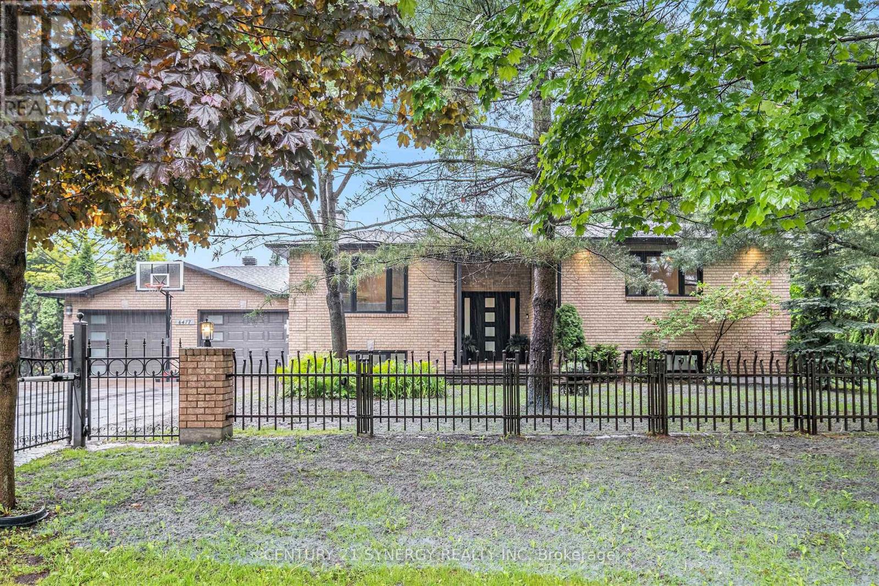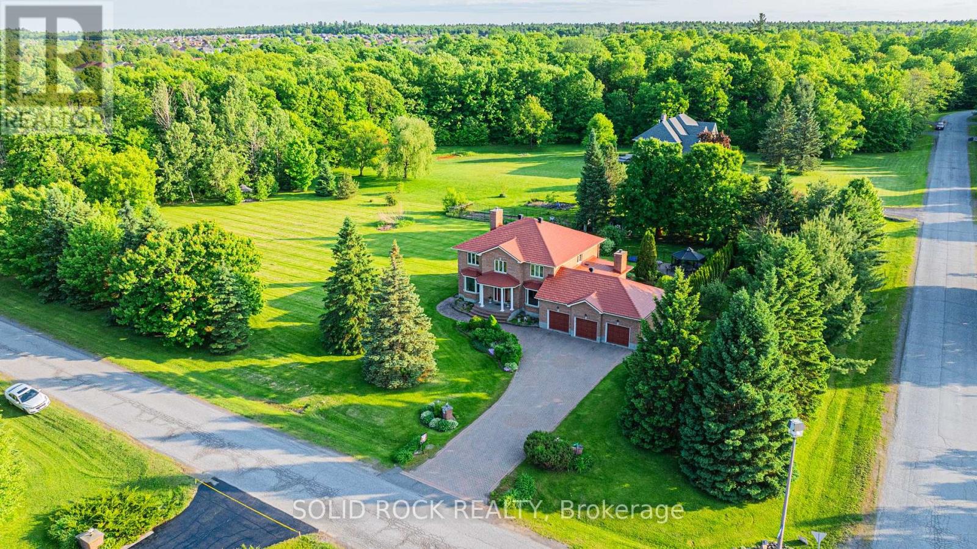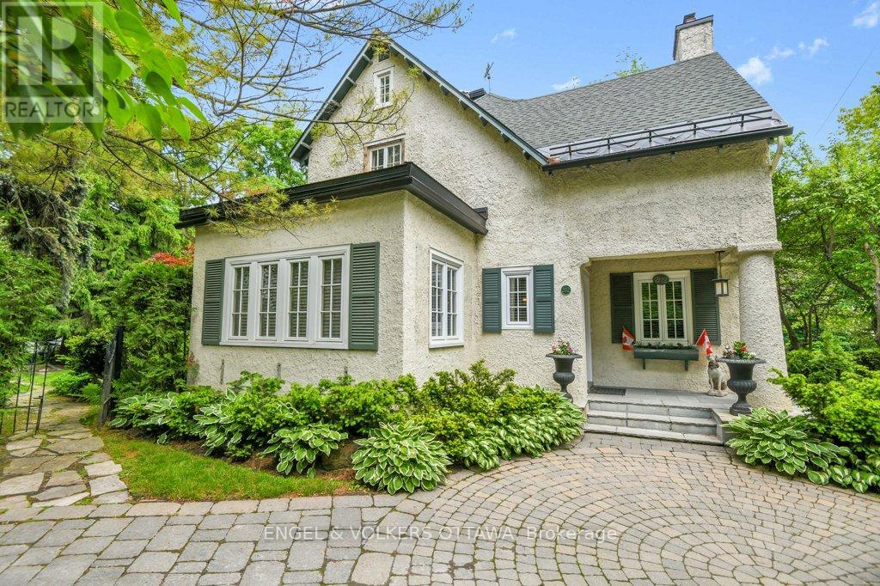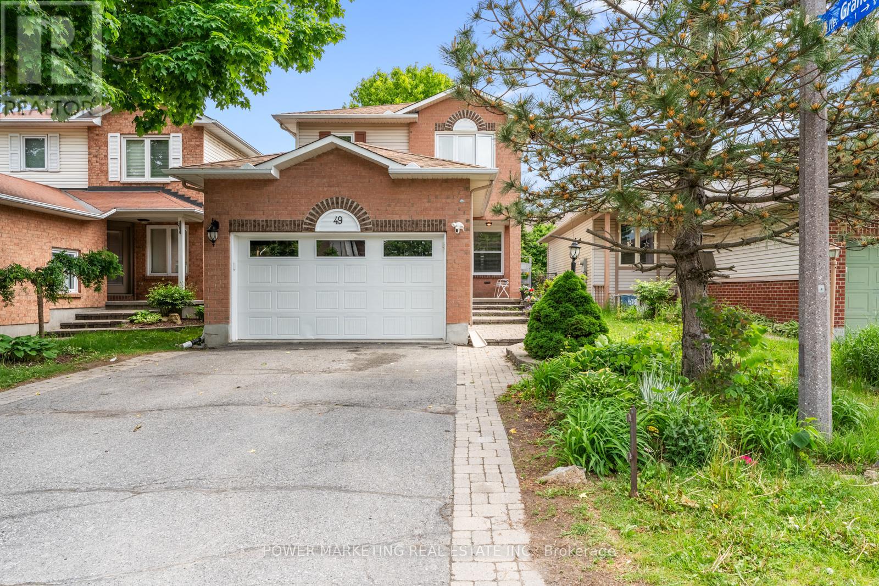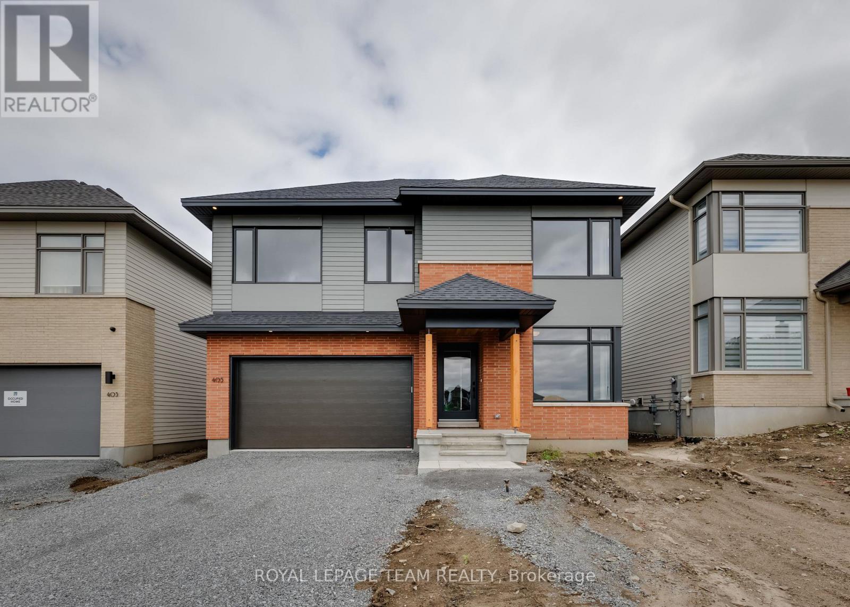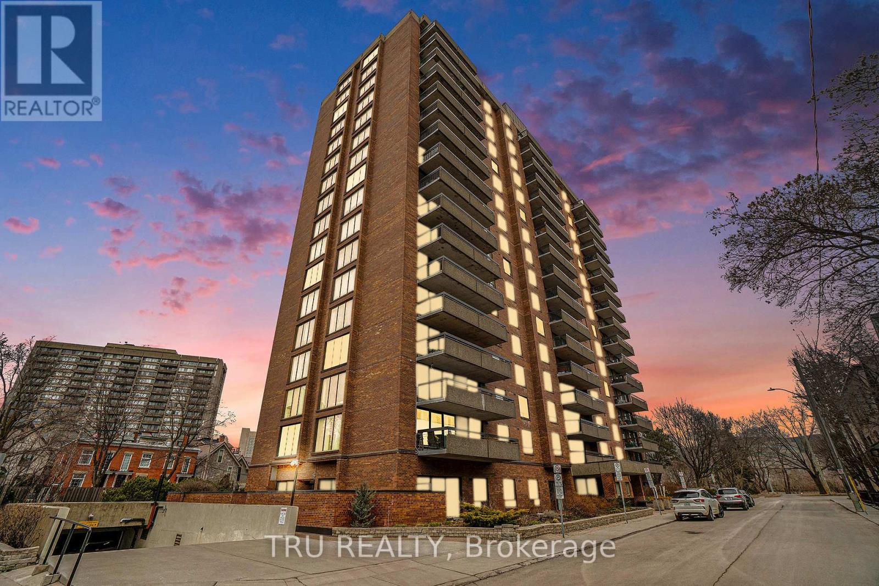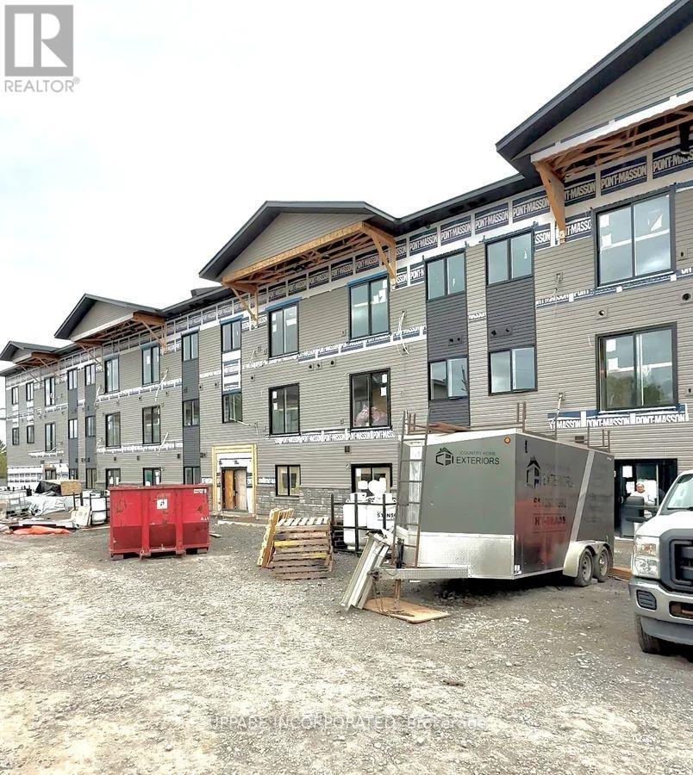6477 Wheatfield Crescent
Ottawa, Ontario
Welcome to your dream home in the heart of Greely, located at 6477 Wheatfield! This stunning 3+1 bedroom, 3-bath all-brick hi-ranch has been meticulously renovated to offer a perfect blend of contemporary elegance and classic charm. Enter the property through the secure, electric gate. At the heart of this home lies a stunning U-shaped, chef-inspired kitchen that is sure to ignite your culinary creativity. Outfitted with top-of-the-line stainless steel appliances, custom stone countertops, and a stylish backsplash, this kitchen also features a breathtaking waterfall countertop that serves as a striking focal point. Seamlessly connected to the spacious dining area, this inviting space is ideal for family gatherings and entertaining guests, making every meal a memorable occasion. The inviting living area is designed for comfort and style, showcasing crown moulding, built-in speakers for your entertainment needs, and a cozy wood-burning fireplace that adds warmth to the space. The spacious primary suite features a luxurious 4-piece ensuite, complemented by two additional well-appointed bedrooms and a stylish 3-piece bath, ideal for family and guests. Venture downstairs to discover an additional bedroom, a dedicated media room, space for a home office, and a generous family room with direct access to the garage, making it easy to enjoy both indoor and outdoor living. Enjoy a private backyard oasis complete with an irrigation system, custom lighting, and a durable TREX deck with a metal frame perfect for entertaining or relaxing in your slice of paradise. You can enjoy peace of mind knowing that this home is fully upgraded with a brand-new septic system, has recently passed an ESA inspection, comes with a backup generator, and is equipped with a security system and gated entrance for added safety and convenience. This home is not just a place to live; its a lifestyle. Don't miss out on this exceptional opportunity! (id:35885)
54 Porter Street
Ottawa, Ontario
Welcome to 54 Porter Street a show-stopping, fully upgraded residence by award-winning Patten Homes, perfectly located in sought-after Stittsville. Set on an oversized premium lot backing onto protected treed land, this home offers unmatched privacy, stunning western exposure, and mesmerizing sunsets you can enjoy from your extended 20 x 10 deck the perfect setting for outdoor dining, entertaining, or relaxing with your favourite drink. Step inside to discover a thoughtfully designed layout featuring a custom kitchen with an extended island, double quartz waterfall countertops, wall-to-wall backsplash tile, and a built-in bar/coffee station with a beverage fridge. The chefs kitchen is completed with a 5-burner gas stove and upgraded matching hood vent. Luxurious hardwood flooring flows throughout the home, including the staircase, paired with upgraded 24x24 tile in the entry and bathrooms. The open-concept living space is anchored by a sleek linear fireplace and premium window coverings, including custom drapery and roman shades. Upstairs, all bedrooms feature custom accent walls. The spa-like ensuite boasts a double vanity and a tiled shower with an extended glass enclosure. The fully finished, bright walk-out basement includes a stylish 3-piece bathroom and opens directly into a deep, tree-lined backyard oasis. This is a rare opportunity to own a turn-key home on a premier lot in one of Ottawa's most desirable neighbourhoods. Incredible value this one won't last long! (id:35885)
69 Bannerhill Private
Ottawa, Ontario
Welcome to 69 Bannerhill Private, a beautifully renovated condo townhouse nestled in Ottawas desirable Tanglewood community. This three-bedroom, two-bathroom home effortlessly blends style, comfort, and convenience - perfect for modern living. Enjoy the private laneway large enough for 2 cars before stepping inside to find a bright, open-concept layout featuring updated flooring throughout. Pass by a large closet and partial bathroom before entering the eat-in kitchen which offers ample cabinetry and counter space. The adjoining living and dining areas are perfect for entertaining, with sliding patio doors that open to a private, fenced yard complete with a covered BBQ or seating area. Upstairs you will find the generous size primary bedroom with a wall of closet, 2 great size secondary bedrooms and a full bathroom. Downstairs, the finished basement adds valuable living space, whether you need a cozy family room, home office, or media area, along with dedicated storage space and a large laundry room. The home also features newer appliances, central A/C, and a carport with additional storage. Visitor parking is conveniently available. Enjoy being just minutes from Merivale Roads extensive shopping and dining options, while nearby parks, schools, and transit routes add to the homes unbeatable location. Whether you're looking for your first home or the perfect downsizing opportunity, this move-in ready gem offers comfort, functionality, and a fantastic lifestyle. (id:35885)
140 Post Road
Ottawa, Ontario
Tucked just behind Hazeldean Road, this well-maintained detached home features 4 large bedrooms, 2 full bathrooms and hardwood flooring combining comfort, functional space, and unbeatable convenience. Set on a tree-lined lot, 140 Post Road offers rare backyard privacy and is filled with natural light through oversized windows.The partly finished basement is a blank canvas, a flexible space with huge potential to accommodate your lifestyle. This home offers in-law suite or accessory unit opportunity, adding excellent income potential. Steps from all amenities, yet quietly tucked away. A rare find at a great price in a prime location. 24 hour irrevocable on all offers (id:35885)
42 Marchbrook Circle
Ottawa, Ontario
An exquisite residence nestled on a rare 2-acre lot in one of Kanata's most exclusive neighborhoods. Minutes from Kanata TOP-RATED SCHOOLS, High-Tech Park, this elegant estate home offers the perfect balance of convenience and serenity. Full brick exterior, a lifetime metal roof, and a grand 3-car garage with expansive interlock driveway. A flat, neatly maintained section beside the home, perfect for a year-round sports field or potential development of an additional dwelling for income or extended family. 3-level foyer with a striking curved staircase and a statement chandelier. Main level office, open-concept living and dining areas with an insert bar, and a sun-soaked family room and breakfast area. The customized gourmet kitchen, high-end quartz countertops (with edge profiling), sleek built-in appliances, and elegant cabinetry. Upstairs, the luxurious primary suite features a fully renovated ensuite with modern tiles, a frameless glass shower, LED mirrors, and updated fixtures. A double-sink main bathroom serves the remaining bedrooms, all of which feature beautiful hardwood flooring throughout. The fully finished basement is designed for flexible living, offering a separate entrance from the garage, a large recreation room with a cozy fireplace, a full bathroom, a kitchenette with a wet bar, and a bedroom or multi-purpose room. Ideal for multigenerational living, a private guest suite, or future rental potential. Enjoy sustainable living with geothermal heating (no gas or water bill) and an owned hot water tank. Outside, the multi-level stone patio leads to a charming gazebo surrounded by lush landscaping and a well-tended garden. Dedicated vegetable bed for growing fresh herbs and vegetables. Some photos have been virtually staged. (id:35885)
202 Cloverdale Road
Ottawa, Ontario
202 Cloverdale is a unique and well maintained home detailed in the Arts and Crafts tradition and features elements like wood beams & natural wainscotting. The entry boasts a welcoming seating area with detailed mantle flanked with a built in bench which typifies the beauty of the Arts ad Crafts style. Windows throughout are both interesting and functional. The dual staircases feature strong newel posts accompanied with embellished carved posts. Deigned for a large family this home has been a multi generational home for the same family for more than 30 years. There are grand formal rooms for entertaining and dining, a well planned highly functional butlers pantry with an abundance of storage perfectly situated between the kitchen and formal entertaining rooms.The living and dining rooms boast wood burning fireplaces, built ins and garden doors into a large screened in outdoor entertaining area with garden views.The eat in island kitchen features a banquette for daily dining and beautiful framed wood cabinetry with library pulls and co ordinating door latches. A study area off the kitchen is ideal for home work and a smaller service kitchen adjacent to a family room is convenient for casual entertainment and views of the lush and private grounds while a covered sitting area offers garden views. A convenient second access to the private family level is designed into the floor plan to a self contained primary suite, ideal for a"nana".The second level offers 6 bedrooms with one currently a dressing room. Two ensuite baths and a main bath complete this level. The third floor finished attic is a great spot for additional storage or play area for younger ones for dressups!.The lower level provides ample storage and laundry services with access to the garage and additional surface parking.Walking distance to all the neighbourhood schools, parks, trails, tennis ,the Pond and everything the charming Village of Rockcliffe Park is noted for.Classic architecture at its bes (id:35885)
49 Shandon Avenue
Ottawa, Ontario
You've Found Your Dream Home! Welcome to this beautiful and spacious home featuring a large living room, an updated kitchen, and a cozy family room with a gas fireplace. Enjoy the comfort and energy savings of new, high-efficiency triple-glazed windows throughout. The finished lower level offers a perfect space for in-laws or extended family. Step outside to a landscaped, fully fenced backyard filled with perennials and shrubs, plus an interlock patio ideal for relaxing or entertaining. Located within walking distance to schools, shopping malls, and all amenities, with easy access to downtown via convenient train routes. Immediate occupancy available ,don't miss out! Schedule your showing today! (id:35885)
405 Point Grey Terrace
Ottawa, Ontario
An architectural masterpiece in the prestigious Pond community of Kanata Lakes, this brand-new 4-bedroom residence by HN Homes seamlessly blends refined elegance, modern functionality, and exceptional craftsmanship. Set on a premium 44' lot with ideal east-west exposure, the home is filled with natural light from sunrise to sunset. The thoughtfully designed layout features tons of above-grade living space plus a finished basement, making it ideal for growing families. The main level showcases 9-foot smooth ceilings, wide-plank oak hardwood flooring, and large windows that amplify brightness and flow. The living room impresses with a soaring 12-foot ceiling and sleek linear gas fireplace, while a private den offers the perfect workspace or study zone. The gourmet kitchen includes a quartz waterfall island, full-height backsplash, custom cabinetry, and a walk-in pantry conveniently tucked between the kitchen and mudroom. A built-in coffee nook adds character and everyday functionality. The sunlit dining area connects seamlessly to the backyard through oversized four-panel patio doors - ideal for entertaining or quiet moments outdoors. Upstairs, the open-to-below hallway leads to a luxurious primary retreat with double doors, raised ceiling, transom windows, dual walk-in closets, and a spa-style 5-piece ensuite featuring an upgraded glass shower. One secondary bedroom enjoys direct access to the main bath, while the laundry room is enhanced with quartz counters, cabinets, and a sink. The finished basement offers a spacious family room and a 3-piece rough-in for future customization. With nearly $50K in builder upgrades - spot lights, capped fixtures, exterior lighting - this home is also energy-smart, with R60 attic insulation, a tankless water heater, and advanced environmental systems. Located near top schools, parks, and Kanata High Tech Park, this home truly delivers luxury, comfort, and lifestyle in one of Ottawa's most desirable communities. (id:35885)
19 Dayton Crescent
Ottawa, Ontario
Lovingly owned by the same family for 58 years, this solid, well-cared-for home with NO REAR NEIGHBOURS is full of potential and ready for its next chapter. Located on a quiet crescent and backing directly onto tranquil Leslie Park; with its peaceful walking paths and serene creek, this property offers a private, natural retreat. The layout is classic and functional, featuring original hardwood floors in the living and dining rooms, up the stairs, and throughout all three great-sized bedrooms. The bright living room is warmed by a cozy wood burning fireplace and filled with natural light from a large bay window.The lower level includes a spacious family room with walkout access to the backyard, a 4th bedroom, a full 3-piece bath, inside entry to the garage, laundry, and loads of storage space. Leslie Park is known for its strong sense of community and is within walking distance to several schools, close to everyday amenities, and just minutes to the 417 for a quick and easy commute. With two full bathrooms, a flexible layout, and an unbeatable setting, this home is full of opportunity and ready for your personal touch. Some photos have been virtually staged. (id:35885)
905 - 20 The Driveway Drive
Ottawa, Ontario
AMAZING OPPORTUNITY to live in this unbeatable location right in the heart of the Golden Triangle, this spacious 2-bedroom, 2-bathroom northwest unit is the perfect blend of comfort and convenience. The bright open layout offers generous living and dining areas, extending to a thoughtfully designed galley kitchen. Expansive windows give access to the private balcony providing a peaceful retreat from which you can enjoy sunsets and beautiful views of the Rideau Canal. Large primary bedroom featuring a walk-in closet and updated 3-piece ensuite bathroom, a generously sized second bedroom, and an additional full bathroom enhance this unit. Enjoy luxury amenities including the indoor swimming pool, gym, sauna, billiards, music room, party room, library and workshop. 1 parking space, 1 storage locker. Condo fees include utilities, A/C, property maintenance, building insurance. Live immersed in one of Ottawa's most sought-after downtown neighbourhoods, while still tucked away in a tranquil setting, minutes to the Canal, NAC, footbridge to Ottawa U, trendy shops, restaurants, parks, and public transit. Don't miss this opportunity to experience downtown living at its finest! (id:35885)
205 - 2380 Cleroux Crescent
Ottawa, Ontario
OPEN HOUSE JUNE 14TH 9AM-12PM! Phase 1 - 75% RENTED!! ***SEPTEMBER 15TH OCCUPANCY*** Reserve Your Suite Today at BLACKBURN LANDING, Ottawa! A BRAND NEW CONSTRUCTION! Experience the perfect blend of comfort, convenience, and community in our brand-new, non-smoking building, designed for the 55+ adult lifestyle. Choose your ideal apartment for rent corner, middle, front, back, or from the first, second, or third floors. 2 Bed + Den. Sizes range from 721 sq. ft. to 910 sq. ft., with pricing starting at $2245/month. Suite Features: * Open-concept living and dining areas with luxury vinyl plank flooring throughout * Large windows and a patio door leading to a spacious covered balcony for ample natural light * Modern kitchen with: * Island and breakfast bar * Quartz countertops * Stainless steel appliances refrigerator, stove, dishwasher, and over-the-range microwave * In-suite laundry with a full-sized stacked washer and dryer * Well-sized bedrooms with wall-to-wall or walk-in closets * Spacious 3-piece or 4-piece bathrooms * Efficient wall A/C (Energy Star Heat Pump) for heating and cooling * Window blinds included Building Amenities: * Elevator for easy access * Exercise Room * Parcel Room for convenient at-home deliveries * Bike Room for secure bicycle storage * Secure building access with valet/security cameras * High-speed internet Parking Options: * Exterior Parking * Underground Parking with Storage Room * Designated EV Parking (limited availability inquire within) Prime Location: * Walking distance to trails, bike paths, parks, shopping, banks, grocery stores, and transit *Additional fees apply for water, high-speed internet, hot water tank rental, hydro and parking. Photos are of a similar unit/building and may not reflect the exact suite. Dont miss out Reserve your suite today! No showings at this time. OPEN HOUSE JUNE 14TH 9AM-12PM! For Showings contact by email info@dorerentals.com (id:35885)
213 - 2380 Cleroux Crescent
Ottawa, Ontario
OPEN HOUSE JUNE 14TH 9AM-12PM! Phase 1 - 75% RENTED!! ***SEPTEMBER 15TH OCCUPANCY*** Reserve Your Suite Today at BLACKBURN LANDING, Ottawa! A BRAND NEW CONSTRUCTION! Experience the perfect blend of comfort, convenience, and community in our brand-new, non-smoking building, designed for the 55+ adult lifestyle. Choose your ideal apartment for rent corner, middle, front, back, or from the first, second, or third floors. 1 Bed + Den. Sizes range from 672 sq. ft. to 741 sq. ft. starting at $1,795/month. Suite Features: * Open-concept living and dining areas with luxury vinyl plank flooring throughout * Large windows and a patio door leading to a spacious covered balcony for ample natural light * Modern kitchen with: * Island and breakfast bar * Quartz countertops * Stainless steel appliances refrigerator, stove, dishwasher, and over-the-range microwave * In-suite laundry with a full-sized stacked washer and dryer * Well-sized bedrooms with wall-to-wall or walk-in closets * Spacious 3-piece or 4-piece bathrooms * Efficient wall A/C (Energy Star Heat Pump) for heating and cooling * Window blinds included Building Amenities: * Elevator for easy access * Exercise Room * Parcel Room for convenient at-home deliveries * Bike Room for secure bicycle storage * Secure building access with valet/security cameras * High-speed internet Parking Options: * Exterior Parking * Underground Parking with Storage Room * Designated EV Parking (limited availability inquire within) Prime Location: * Walking distance to trails, bike paths, parks, shopping, banks, grocery stores, and transit *Additional fees apply for water, high-speed internet, hot water tank rental, hydro and parking. Photos are of a similar unit/building and may not reflect the exact suite. Dont miss out Reserve your suite today! No showings at this time. OPEN HOUSE JUNE 14TH 9AM-12PM! For viewings please email info@dorerentals.com (id:35885)
