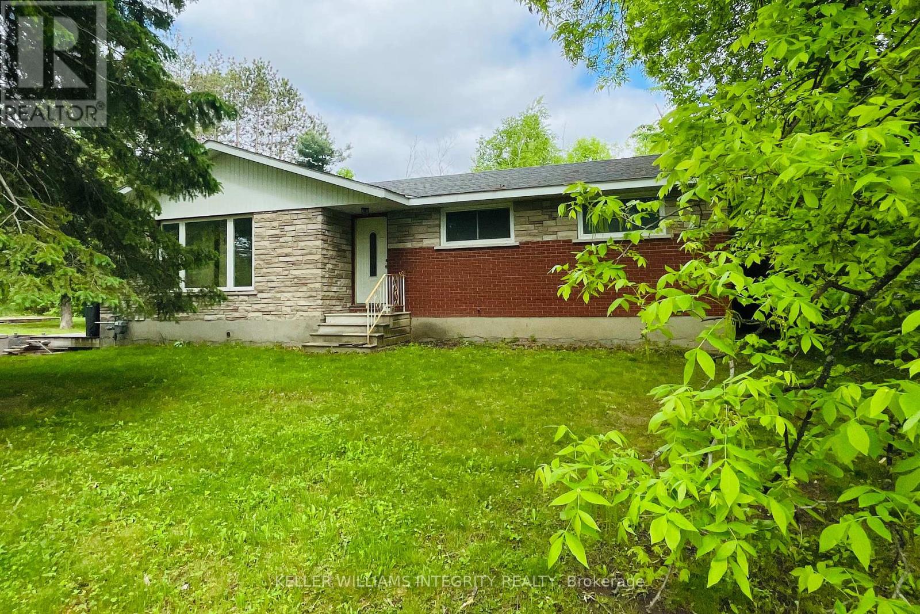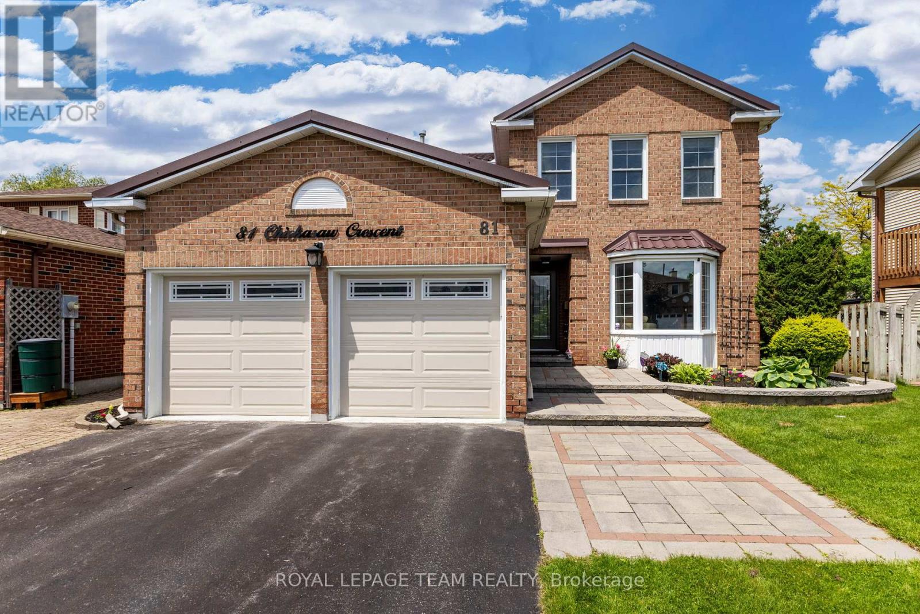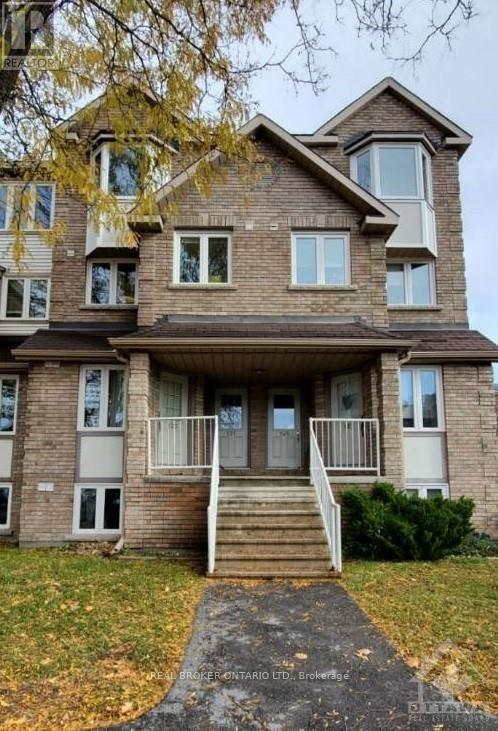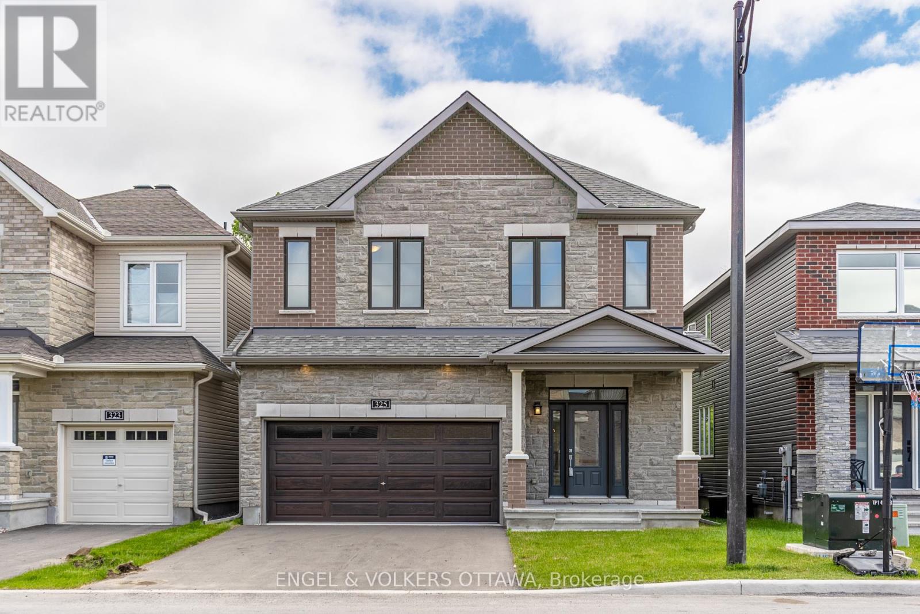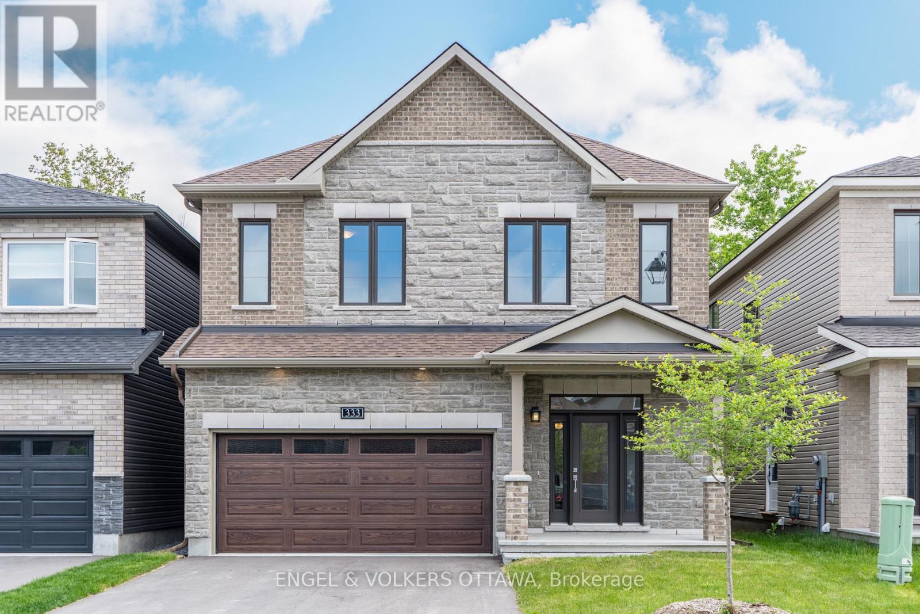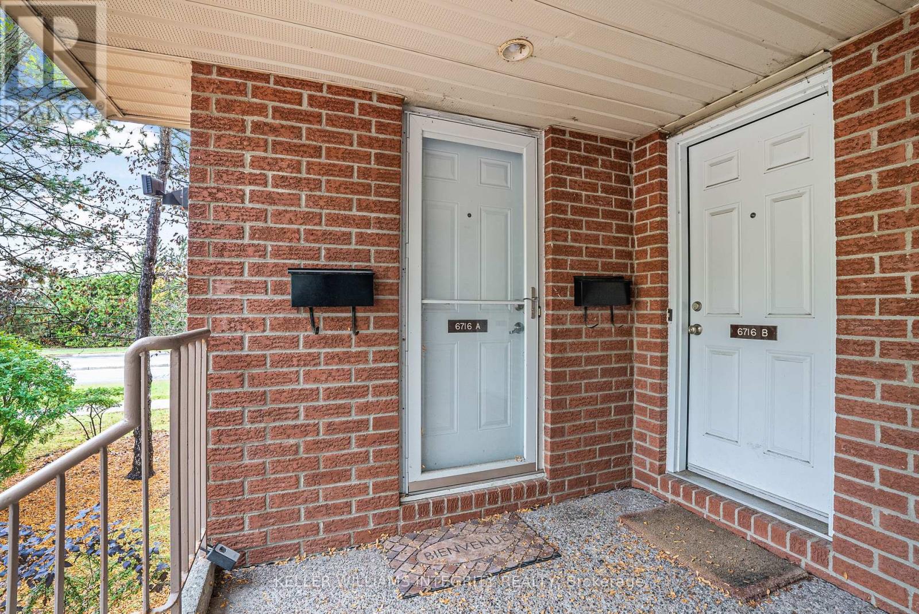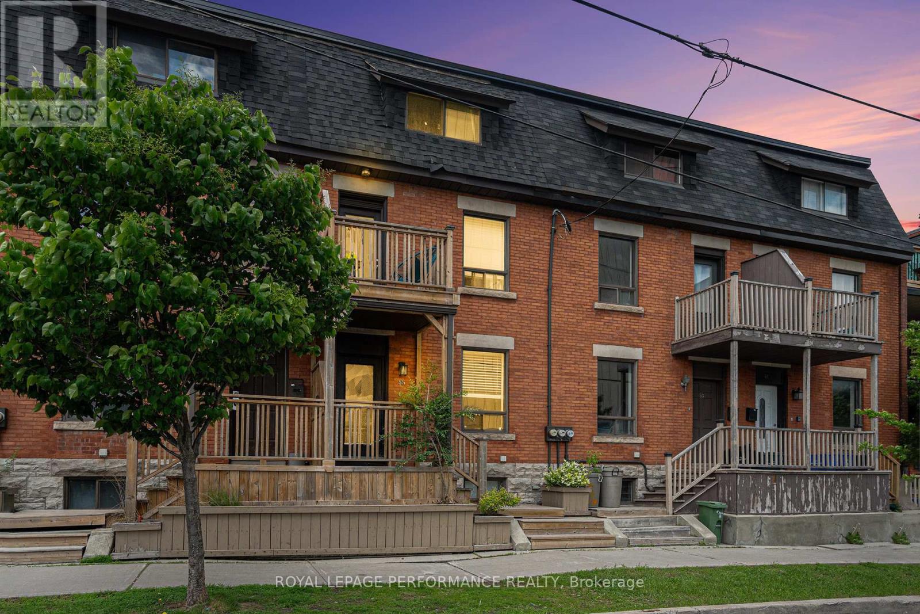48 Woliston Crescent
Ottawa, Ontario
An offer has been accepted, pending deposit. Stunning Braebury-built single family home in Morgans Grant, Kanata North! This home sits on a private 50' corner lot surrounded by mature trees - so peaceful and quiet! The main floor features a remarkable open-concept layout - a rare find for homes of this era - w/ 9' ceilings, including a front-facing living room with French doors to the dining room, and a STUNNING oversized family room w/ vaulted ceilings, gas fireplace, and patio access to the backyard. The central chef's kitchen boasts stainless steel appliances & a cozy window above the sink. Upstairs, the expansive primary bedroom spans the entire front of the home with walk-in closet and 5-pc ensuite - entire wall of windows facing the front yard! Two additional bedrooms share a main bath. The FULLY-finished basement adds a fourth bedroom and full bathroom. The foyer includes a closet, powder room, mudroom, and windowed laundry. Outside, the large pie-shaped lot features two decks - one with a gazebo - and a swimming pool, creating the PERFECT entertainers backyard! Imagine all the fun during the summer! Located minutes from Kanata Centrum amenities and the high-tech park, and just ~10 minutes from HW 417. Rare find - see it today! (id:35885)
6330 Rothbourne Road
Ottawa, Ontario
Great Income property with a Workshop-- contractors dream home! ! ! Escape to your own private oasis just off Carp Road, effortless commutes to Carp, Stittsville, and Highway 417, this charming bungalow, nestled on a sprawling 15,800+ sq ft lot with no rear neighbours, offers the perfect blend of peaceful living, investment income and your own Workshop. The main level welcomes you with open arms, boasting three generously sized bedrooms and a full bathroom. Picture yourself relaxing by the cozy fireplace in the spacious, sun-drenched living and dining area, oversize windows framing picturesque views. It's the epitome of comfortable, convenient living. Downstairs, you'll discover a completely legal, self-contained two-bedroom, one-bathroom suite with its own private entrance, a fantastic opportunity for rental income. The whole house is currently generating a healthy $4300 per month. Step outside to your private backyard oasis, a tranquil retreat for lazy summer afternoons and lively barbecues on the spacious deck. A handy utility shed keeps everything organized. The magnificent workshop/detached garage is a contractor's dream! With dimensions of 22 feet wide, 23.9 feet deep, and a soaring 14-foot ceiling, it's a space that practically hums with potential. A mezzanine adds extra storage, and an oversize 9.9 feet wide by 10 feet high door ensures easy access for even the largest projects.This is a lifestyle upgrade, a smart investment, and a playground for kids and pets all rolled into one! Picture yourself, relaxing in your backyard paradise, working on projects in your own workshop. It's your chance to embrace peaceful living and smart financial growth. Don't miss out!!! Upgrades: Roof (2015); Shop Roof (2019); Main level: Kitchen (2015), Bathroom (2015), 2 Larger windows (2016), Flooring (2015); Basement in-law suite (2019); New Septic (2014); New well pump (2021); Natural Gas Furnace and A/C (2021). (id:35885)
906 - 199 Slater Street S
Ottawa, Ontario
The Slater, located at 199 Slater Street in downtown Ottawa, is a modern 21-storey condominium tower that offers a blend of urban sophistication and luxury living in the heart of the city's financial district. Situated just steps from Parliament Hill, Sparks Street, the Rideau Centre, and the National Arts Centre, The Slater offers unparalleled access to Ottawa's cultural and commercial landmarks. #906 is covered with hardwood flooring, stainless steel appliances, quartz countertops, and in-suite laundry facilities. The building provides 24/7 concierge service (id:35885)
81 Chickasaw Crescent
Ottawa, Ontario
Welcome to 81 Chickasaw Crescent Extensively Renovated 4+1-Bedroom Home Backing Onto Parkland in the Heart of Bridlewood! This stunning Sandbury-built Brighton model offers 5 bedrooms, 4 bathrooms tucked away on a quiet crescent and backing directly onto a serene park. From the moment you step inside, you'll appreciate the carpet-free main floor, flooded with natural light and designed for comfortable family living. The layout features a formal living and dining room, family room with a gas fireplace, and a bright eat-in kitchen with corner windows and views of the backyard. You'll also find a main floor laundry/mudroom and direct access to the garage. Upstairs, generous bedrooms offer flexibility for growing families or home offices, while the primary suite features hardwood floors, a large walk-in closet, and a luxurious ensuite bath. The private backyard, framed by mature hedges and green space, offers unmatched tranquility and space to entertain. Located close to top-rated schools, parks, trails, transit, and all amenities of Kanata South. This is a move-in ready, forever home you don't want to miss! This home has been meticulously maintained and thoughtfully updated: Basement renovation (2024); Bathroom renovation (2021); Metal roof with 55-year warranty (2024); Furnace & AC (2023); Modern lighting fixtures (2024); New washer & dryer (2025); Garage renovation (2025) + new garage door (2023); Windows (2014); Landscaping (2020). (id:35885)
123 Briston Private
Ottawa, Ontario
This is your opportunity to enter the housing market at an unbeatable price. 123 Briston Private is a low-maintenance, open concept condo located in the heart of Hunt Club Park. Perfectly situated to take advantage of everything the area has to offer: schools, parks, public transportation and shopping. Youll never have to go far to get where you need to go. The main floor has an open layout just waiting for you to put your own personal touches to it leading to a private terrace in the rear. The lower level has two spacious bedrooms along with a dedicated laundry room, storage and a 4-piece bathroom. One parking space conveniently located directly in front of the home. First-time buyers, downsizers and investors this one is for you! (id:35885)
325 Elsie Macgill Walk
Ottawa, Ontario
This beautiful Minto Waverly model is located in the sought-after Brookline community of Kanata. Featuring 5 bedrooms and 3 full bathrooms, this spacious layout includes an optional main floor guest suite ideal for multigenerational living or a private home office.The open-concept main floor showcases a bright great room with a fireplace and large windows. The backyard is overlooking green space which provides you with no rear neighbours offering peace and privacy. Upstairs, you'll find four well-proportioned bedrooms, upgraded 9-foot ceilings, and a luxurious primary suite with a full ensuite bath.Thoughtful upgrades throughout enhance functionality and comfort including all appliances and eavestroughs already installed. Located close to top-rated schools, tech campuses, parks, and everyday amenities, this move-in-ready home offers the perfect balance of space, location, and modern design. (id:35885)
333 Elsie Macgill Walk
Ottawa, Ontario
This beautiful Minto Waverly model is located in the sought-after Brookline community of Kanata. Featuring 5 bedrooms and 3 full bathrooms, this spacious layout includes an optional main floor guest suite ideal for multigenerational living or a private home office.The open-concept main floor showcases a bright great room with a fireplace and large windows. The backyard is overlooking green space which provides you with no rear neighbours offering peace and privacy. Upstairs, you'll find four well-proportioned bedrooms, upgraded 9-foot ceilings, and a luxurious primary suite with a full ensuite bath.Thoughtful upgrades throughout enhance functionality and comfort including all appliances and eavestroughs already installed. Located close to top-rated schools, tech campuses, parks, and everyday amenities, this move-in-ready home offers the perfect balance of space, location, and modern design. (id:35885)
422 Lillian Freiman Private
Ottawa, Ontario
BRAND NEW ground-level 3-Bedroom & 2-Bathroom Stacked Townhome in Barrhaven. This house features abundant upgraded living space. Front porch faces North, offering a welcoming entrance. The stunning main floor consists of a stylish open-concept kitchen, dining, and living area. Upgraded luxury laminate flooring extends throughout the space. Recessed pot lights illuminate the area, while stainless steel appliances and large windows enhance the living experience, making it feel like home. Beyond the kitchen, you'll find a conveniently located pantry near the second bedroom, which provides ample closet space. At the end of the hallway lies the bright and airy primary bedroom, complete with a walk-in closet and patio doors. A main bathroom is situated on the left side of the hallway. The lower level offers a large recreation room, a third bedroom, and an additional full bathroom, ensuring extra privacy and comfort for residents and guests alike. Located in Barrhaven Half Moon Bay, this charming home is just minutes away from major highways, parks, schools, Minto Sports Complex, and Nature's Trails. Within a 10-minute drive, you can access Costco, Loblaws, Walmart, Cineplex, Home Depot, LCBO, a variety of restaurants, and shopping malls. The airport and universities/colleges are also within a 30-minute drive. Occupancy date June 15th. (id:35885)
2686 Ulster Crescent
Ottawa, Ontario
In 1962, this classic Campeau-built 4-bedroom home was purchased and that's where the story began. Nestled on one of the largest lots on the street and backing onto an expansive park, this property has been lovingly maintained and thoughtfully expanded over the years, making it a rare gem in a sought-after location. With stunning curb appeal and a backyard that opens directly onto green space (perfect for hockey in the winter and baseball in the summer), it's easy to see why the family put down roots here. Excellent schools-General Vanier and Brookfield HS are just steps away, offering unbeatable convenience for families. In 1976, the home was extended to enhance both space and function while maintaining its original charm. The result is a warm, inviting home where character meets comfort. Inside, you'll find large, light-filled living and dining areas with a cozy fireplace, perfect for relaxing or entertaining. The kitchen offers generous space for cooking and gathering.The practical layout separates living and sleeping areas, with four bedrooms and a 4-piece bathroom tucked away for privacy. Two separate entrances including a dedicated mudroom help keep the main entrance clean and organized. Located just minutes from Mooney's Bay and scenic riverside trails, the area offers fantastic access to cycling, running, and walking paths, as well as easy commuting options for work or school.If you're looking for a spacious, well-loved home with a private yard and unbeatable location, this is the one. Come take a look and imagine the next chapter of your story beginning here. (id:35885)
A - 6716 Jeanne D'arc Boulevard N
Ottawa, Ontario
Looking for a fully furnished rental? This rare 2-bed, 1.5-bath END UNIT stacked townhome is move-in ready and fully equipped perfect for anyone seeking comfort and convenience. Enjoy a private, covered entrance with a spacious coat closet and a tucked-away powder room. The main level features laminate flooring, a well-appointed kitchen with ample cabinetry and a breakfast bar, open to a bright living/dining area with a cozy wood-burning fireplace. Step out to your private, tree-lined backyard ideal for relaxing or entertaining. The lower level offers two spacious bedrooms with laminate flooring, a full bath, and a laundry room with plenty of storage. Neutral tones and minimalist design create a warm, inviting space that complements any style. The home comes fully furnished, including kitchenware and bedroom furnishings just unpack and settle in. Parking is right at your doorstep, with visitor spots nearby. Located in a quiet, well-maintained community close to parks, schools, transit, and everyday amenities. Quick access to shopping, walking paths, and commuter routes adds even more convenience. Note: Pictures were taken before the current tenant moved in. (id:35885)
420 Meadowhawk Crescent
Ottawa, Ontario
Wonderful townhouse located on a quiet street. This 3 Bedroom, 3 Bath home offers a open floor plan to enjoy with family and friends. The back yard deck has easy access to the kitchen area for bbqing or entertaining. The Primary Bedroom offers a 3 piece ensuite bath and walk in closet area. The other secondary bedrooms a good size with easy access the full 4 piece bath. The basement is finished with plenty of storage and usable space. The property is close to amenities, public transit and recreation. No conveyance of any written signed offers prior to June 9th, 2025. 3 Business days irrevocable/open for acceptance required excluding Saturday, Sunday and Holidays. Attached Documents to be uses for all offers. (id:35885)
55 Argyle Avenue
Ottawa, Ontario
Nestled in the heart of Ottawas sought-after Golden Triangle, this spacious 4-bedroom townhouse perfectly balances classic charm with modern conveniences offering an unmatched urban lifestyle just steps from the Rideau Canal, scenic bike paths, Elgin Streets vibrant shops and restaurants, Lansdowne Park, and top universities including the University of Ottawa, St. Pauls, and Carleton.Step inside the welcoming foyer and into a main floor that exudes character, featuring exposed brick walls, hardwood and ceramic flooring, a generous open-concept living and dining area, a 2-piece powder room, and a kitchen equipped with new stainless steel appliances. Dual staircases lead to the second level, where you'll find two well-sized bedrooms including one with a private balcony a full bathroom, and a convenient laundry room. The third level offers two additional bedrooms and access to a stunning rooftop terrace with amazing views of the Ottawa skyline an ideal space to unwind or entertain.The finished lower level offers flexible space that can serve as a fifth bedroom, home office, or den. New laminate flooring on the 2nd, 3rd and lower levels in 2021| Roof 2017| Furnace 2019| A/C coil replaced in 2021| newer front porch and 2nd floor balcony | All Appliances new within 4 yrs. This property also presents a prime investment opportunity: available fully furnished and move-in ready, its an attractive option for working professionals, long/short-term rentals. Street parking permit available for 800/year! Don't miss your chance to own a rare offering in one of Ottawas most coveted neighbourhoods. Book your private viewing today! (id:35885)

