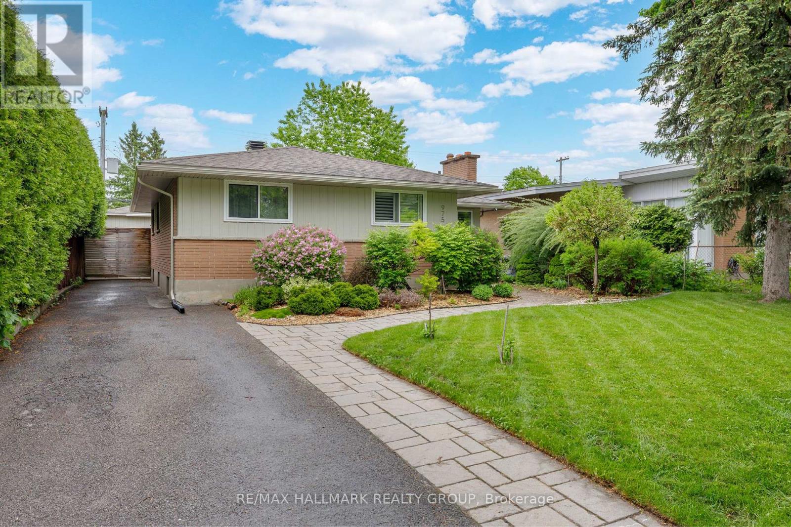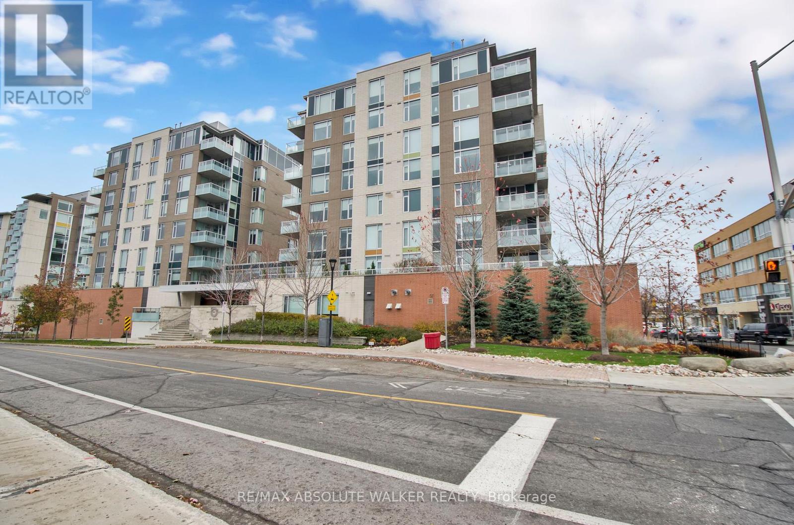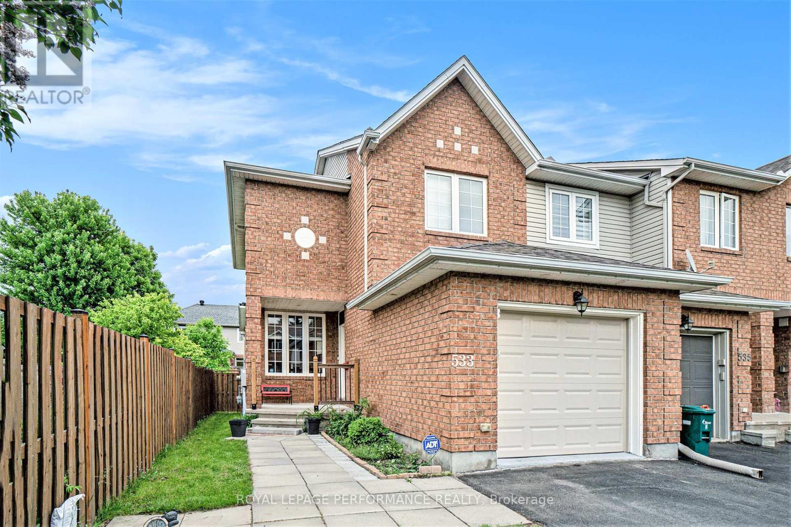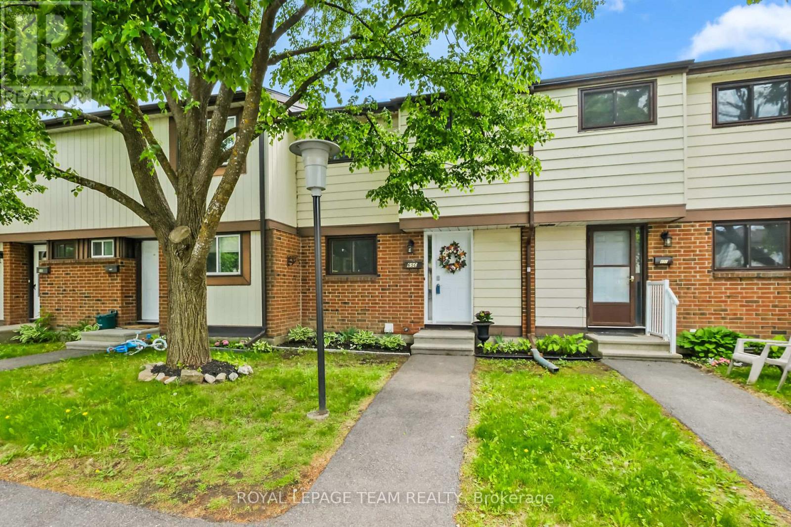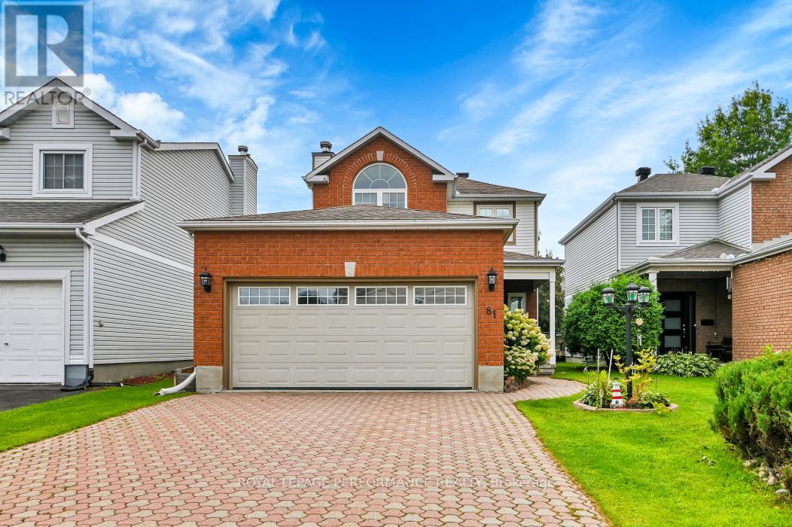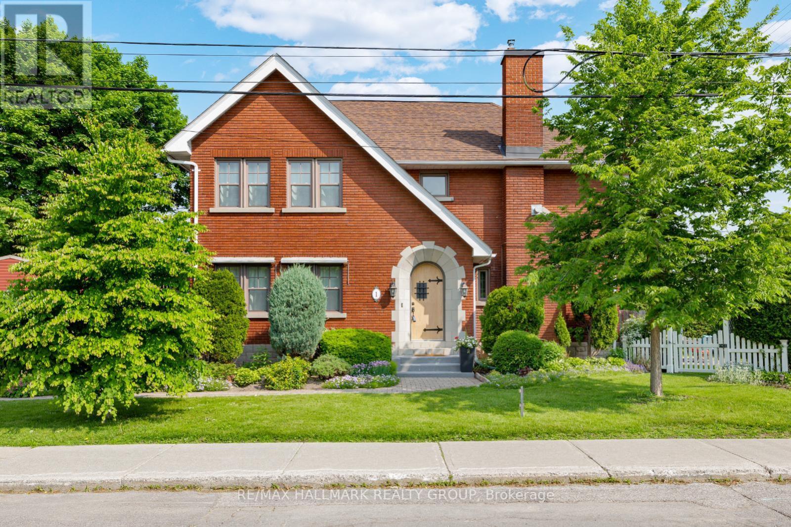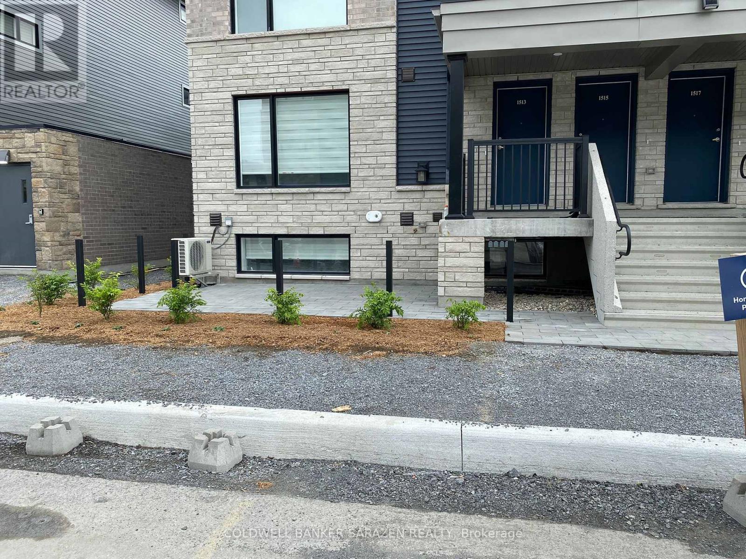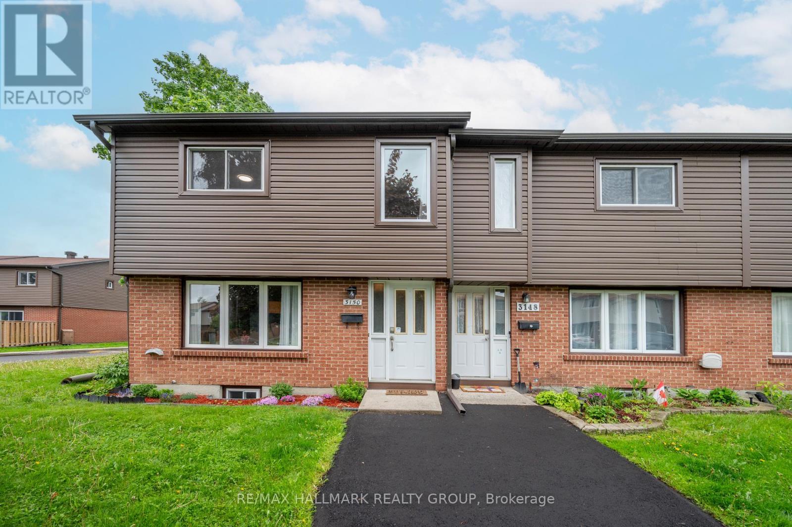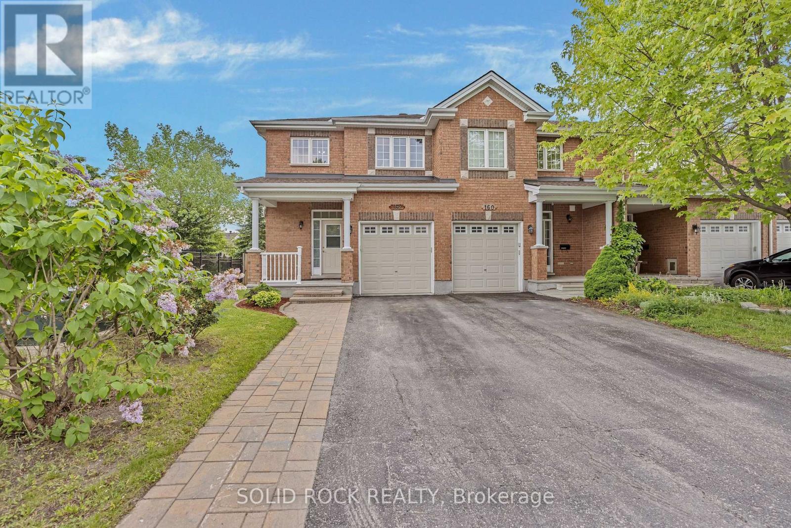1413 Blackhorse Court
Ottawa, Ontario
Magnificent CASTLE in Rideau Forest! This stunning FULLY FURNISHED estate (approximately 10,000 sq. ft.) is situated on a 2.45-acre lot in the prestigious Rideau Forest neighborhood. Featuring a majestic stone exterior, this home is the epitome of luxury living. A serene fountain at the entrance sets the tone for the opulence within. Upon stepping into the grand foyer, you're greeted by gleaming marble floors and a curved staircase adorned with a wrought-iron railing, creating a breathtaking first impression. The HERRINGBONE HARDWOOD FLOORS, 20-ft ceilings, two-tier windows, crown molding & exquisite chandeliers showcase intricate craftsmanship throughout this architectural masterpiece. Boasting 6 BEDROOMS & 9 BATHROOMS, this renowned property FEATURED IN MOVIES with mega CELEBRITIES offers unparalleled sophistication. Highlights include a DREAM KITCHEN with Taj Mahal granite countertops, integrated appliances, a butlers pantry & an elegant dining room. An inviting family room with a fireplace & a main-level bedroom with an ensuite. A PRIVATE wing for the primary suite, complete with a sitting area, fireplace, a dream closet & a BREATHTAKING 5 PIECE ENSUITE w/Heated floors. EACH BEDROOM FEATURES A WALK IN CLOSET AND ENSUITE BATHROOM, with one offering access to a private balcony. This FULLY FURNISHED ESTATE is an ENTERTAINERS PARADISE with a home theater, gym, and STEAM room. The WALK-OUT BASEMENT has a separate entrance, leading to an additional bedroom with an ensuite. Heated floors in select areas, dual furnaces, dual air conditioners, dual hot water tanks (owned), and a GENERAC home generator for peace of mind. Other notable features include: High-end appliances, Separate sound systems for individual rooms, ELECTRONICALLY LOWERED CHANDELIER for easy cleaning and the garage having a separate entrance to the basement. This FAMOUS CELEBRITY PROPERTY, surrounded by tranquility & grandeur, offers an unparalleled blend of elegance, privacy, and functionality. (id:35885)
975 Shamir Avenue
Ottawa, Ontario
* Conditionally Sold, No Further Showings* Enjoy modern comfort, thoughtful updates, and flexible space in this fully renovated 3+1 bed, 3 bath bungalow on a quiet, family-friendly street in sought-after Elmvale Acres. Follow the interlock walkway to the tucked-away front patio, then step inside to an open-concept layout with space for comfortable living and easy entertaining. Thoughtfully designed for both style and function, the main level features a bright kitchen with quartz counters, stainless steel appliances, white cabinetry, a bar-height island with a second prep sink, ample storage, and a wide awning window. The primary suite includes dual closets and a sleek ensuite with a glass walk-in shower. Two additional bedrooms and an updated main bath with a deep soaker tub complete the level. Downstairs offers a large rec room with a feature wall that hosts abundant storage, a cozy book nook, and large console shelf. The addition of a sleek wet bar makes it perfect for entertaining. You'll also find a fourth bedroom, built-in desk space, a full 3-piece bath, custom laundry area, and separate utility room (for additional storage or workshop use).The fully fenced backyard provides privacy and versatility with a balanced combination of deck (with a pergola), garden, and green space. It features a detached, insulated garage with its own electrical panel, ideal as a workshop, gym, or studio.Recent upgrades include an ultra-quiet cold climate heat pump + gas furnace combo (2024), triple-pane windows through the main floor (2025), and a 2019 roof with fresh blown insulation (2024).Located minutes from top schools, shopping centres, a community centre, and hospitals. Convenient transit options and quick highway access nearby make commuting through Ottawa simple. 975 Shamir offers turnkey living in one of Ottawas most established neighbourhoods. (id:35885)
214 - 575 Byron Avenue
Ottawa, Ontario
Located in the lively heart of Westboro, this stunning one-bedroom condo with an expansive 20 x 20 terrace offers the perfect blend of modern comfort, privacy, and convenience. The spacious living room and kitchen area boast elegant tile flooring and high-end features, including a gas stove and appliances. Recent upgrades in 2023 include a newly installed dishwasher and microwave, adding functionality and style to the kitchen. The standout feature of this home, the rare 20 x 20 terrace, ideal for entertaining or relaxing with great views of the surrounding area is equipped with a natural gas line for a barbecue and fire table, designed for year-round enjoyment. The bedroom provides a cozy retreat, featuring a custom closet installed in 2023 to enhance storage and organization. This condo also comes with one underground parking space and a storage locker for added convenience. Situated in one of Ottawas most desirable neighbourhoods, you'll be surrounded by independent stores, artisan cafes, grocery stores, and fantastic dining options. Fitness enthusiasts will love the nearby boutique studios and gyms. Don't miss out on this incredible opportunity to make this your home while exploring everything Westboro has to offer. (id:35885)
533 Wild Shore Crescent
Ottawa, Ontario
O.H. SUN JUNE 8th, 2-4. Welcome to this exceptionally well-maintained and beautifully cared-for END-UNIT Townhome, a true gem with no rear easement and no shared access from neighbours, offering enhanced privacy and peace of mind. This move-in ready residence boasts a carpet-free interior, showcasing elegant, high-end laminate flooring throughout, including the staircase adding both durability and style! Step inside to discover a smart, functional layout featuring a spacious and sun-filled living room with an abundance of natural light pouring in through multiple windows. The dedicated dining area sits just off the kitchen and includes patio doors that lead to the fully fenced backyard, complete with a newly refinished deck (2024)perfect for outdoor gatherings. Beautiful boxed flower gardens line the perimeter, enhancing the charm of this outdoor space. The kitchen is efficiently laid out, maximizing storage and function with a walk-in pantry. Easy access to the attached garage through the welcoming foyer, which also includes a convenient 2-piece powder room. Upstairs, you'll find a spacious primary bedroom with a walk-in closet, two additional well-proportioned bedrooms, and a full 4-piece main bathroom. The finished basement adds valuable living space with a large recreation room, laundry area, plenty of storage and a rough-in for a future bathroom. Recent upgrades include: Roof (2018), Furnace (2024), Central Air (2024), Garage Door (2023), and Garage Door Opener (2024).Located steps from walking paths that connect to The Plaza at Riverside South, featuring all essential amenities plus parks and schools within walking distance, this home offers the perfect blend of comfort, location and upgrades. A standout opportunity for buyers seeking move-in ready ease and who appreciate low-maintenance living and smart design! Some photos have been virtually staged. (id:35885)
945 Islington Way
Ottawa, Ontario
Presenting an exquisite 4-bedroom, 4-bathroom residence designed with sophistication and functionality in mind. Upon entering the main level, you are greeted by soaring cathedral ceilings that create a bright and expansive ambiance. Rich hardwood flooring flows seamlessly throughout, adding a touch of timeless elegance and warmth. The versatile layout includes a dedicated office space, easily adaptable as an additional bedroom, catering to your unique needs.The main level is further enhanced by a generously proportioned primary suite, featuring a walk-in closet and a spa-like ensuite bathroom, offering a private sanctuary. An additional well-appointed bedroom and a full bathroom provide flexibility and convenience. Practicality meets style in the spacious main-floor laundry and mudroom, complete with a sink, ensuring everyday tasks are effortlessly managed.The modern kitchen is a culinary haven, showcasing sleek stainless steel appliances and refined quartz countertops. Ascend to the versatile loft area, ideal for use as an in-law suite or a tranquil retreat, complete with a cozy sitting area, a well-sized bedroom, and a luxurious 4-piece ensuite bathroom.The finished lower level adds to the homes versatility, featuring an additional bedroom and a full bathroom, perfect for guests or extended family. This turn-key property seamlessly blends elegance, functionality, and modern design, offering a truly exceptional living experience (id:35885)
80 Meadowcroft Crescent
Ottawa, Ontario
Welcome to 80 Meadowcroft Crescent a rarely offered end-unit townhome tucked into a quiet crescent in the heart of Carson Grove, one of Ottawas most mature and well-connected neighbourhoods. Perfectly positioned on a treed lot with no rear neighbours, this home backs onto a peaceful green space, offering privacy and a natural backdrop thats hard to come by in the city. Whether you're sipping your morning coffee on the deck or hosting friends for a summer evening BBQ, the backyard offers the kind of calm and comfort that makes staying home feel like a retreat. Inside, the home features a spacious and functional layout that caters to everyday living. The main floor offers an open flow with great natural light and room to gather, unwind, or entertain. Upstairs, you'll find three generously sized bedrooms and a show-stopping renovated full bathroom thoughtfully updated with high-end finishes for a luxurious, spa-like experience. The fully finished basement expands your living space with a cozy recreation room, home office, or home gym setup, plus additional storage. It's flexible, comfortable, and ready for whatever you need. Located just minutes from the LRT station, Costco, Gloucester Centre, parks, schools, and NRC/CSIS campuses, this location offers quick access to everything without sacrificing that peaceful, neighbourhood feel. Downtown is just a short drive or transit ride away, making this home as practical as it is inviting. Whether you're a first-time buyer, a family, or someone looking to downsize without compromise, 80 Meadowcroft Crescent offers a rare mix of nature, privacy, space, and city convenience. You're going to love living here. Some updates include: Windows 2018, Furnace 2025, attic insulation 2021, bathroom renovation 2023, and much more! 24 Hour irrevocable on offers. (id:35885)
C - 65 Foxfield Drive
Ottawa, Ontario
Welcome to this beautifully maintained 3-bedroom home located directly across from a lush community park - an ideal setting for family living. Step inside to find a bright and inviting space, featuring a fully renovated kitchen (2016) with modern finishes perfect for everyday living and entertaining. Both bathrooms were stylishly updated in 2018, offering contemporary comfort and design. Enjoy peace of mind with an upgraded electrical panel (2021) and stay cool all summer with central air conditioning installed in 2022. Situated in a vibrant neighbourhood, you'll love being just steps away from trendy new restaurants and within close proximity to a transit station - making your daily commute a breeze. This home blends modern updates with unbeatable convenience. Don't miss your chance to make it yours! **OPEN HOUSE SUNDAY JUNE 8th 2-4** (id:35885)
81 Armagh Way
Ottawa, Ontario
This remarkable 3 bedroom detached home with gorgeous curb appeal and a double car garage is located on a quiet family friendly street and may be the one you have been looking for! The main floor plan is equally functional as it is versatile offering space for the growing family. On the main floor you'll discover a cozy family room with a fireplace, living room and eat-in kitchen with heaps of cupboard and counter space. 3 great size bedrooms and 2 updated bathrooms on the second level including the primary suite with it's own 3pc en-suite. Spacious and bright recreation/hobby room in the lower level, laundry and plenty of storage. Hardwood on the main and second levels, laminate flooring in the basement, carpet only on the staircases. The fenced backyard is landscaped with privacy hedges, storage shed and a deck with a gazebo. Walking distance to parks, schools, public transit and all amenities are conveniently nearby. This home is clean, beautifully maintained and absolutely a must see, you'll love it! (id:35885)
1 Iona Street
Ottawa, Ontario
Welcome to this extraordinary two-storey home located in sought-after Wellington Village, offering 3,077 sq. feet of above-grade living space plus a fully finished basement. This expansive light-filled property sits on a generous 100 foot wide lot, 50 feet deep, providing plenty of room for outdoor living and entertaining and a rare double garage. Boasting a beautiful hedged side yard on the east side with a charming patio, while the west side showcases a large upper deck. Originally an executive duplex, this home was thoughtfully converted into a spacious single-family residence, making it a unique & standout property in the area. Its attractive red brick exterior & classic architectural details add both character &curb appeal. Built in 1931, the home preserves much of its original charm, including beautiful hardwood floors & doors throughout, while offering modern updates that blend seamlessly with its timeless design. The main floor features a spacious living room centred around a cozy gas fireplace, formal dining room, sitting area, office nook & beautifully renovated kitchen with centre island and heated floor. A main floor bedroom& full bathroom provide ideal accessible accommodations for guests or multi-generational living. Upstairs, you'll find a bright & airy family room with a second gas fireplace, creating an additional space to unwind. The generous primary suite features a luxurious 5-piece ensuite. Two other bedrooms & full bathroom complete the second floor. The finished basement offers a spacious rec room, additional full bath and two flex rooms, perfect for a home office or guest room. Incredible location across from Fisher Park, steps to Elmdale PS, & all of the trendy boutiques, cafés &restaurants of Wellington Village. A perfect blend of historical elegance and contemporary comfort, this home is ideal for those seeking a distinctive & spacious property in one of Ottawa's most desirable neighbourhoods. A truly special property not to be missed! (id:35885)
1 - 1513 Creekway Private
Ottawa, Ontario
This brand-new Minto two-bedroom condo END unit is located in the sought-after Kanata Lakes area on the main level of a stacked townhouse. There is a brand-new open-concept kitchen with stainless steel appliances, quartz countertops, and high-end cabinets, as well as nine ceilings in the kitchen and bathrooms. There are also two spacious bedrooms with a full bathroom, large windows that let in plenty of natural light, and an in-unit laundry. This gorgeous property has it all. One underground parking space is included in this unit. Parks, recreational facilities, Tanger Outlets, shopping, transit, CTC, and well-known public schools are all close to this apartment. (id:35885)
1 - 3150 Fenmore Street
Ottawa, Ontario
Welcome to this beautifully maintained and updated end-unit 3-bedroom condo townhome situated in a desirable, family-friendly neighborhood. Ideal for first-time buyers, downsizers, or investors, this charming home is move-in ready and offers exceptional value. As an end unit, it provides additional privacy, extra windows for natural light, and only one shared wallenhancing your sense of space and comfort. The main floor boasts a welcoming open-concept layout with newer flooring in the living and dining areas, creating a warm and modern feel. The spacious kitchen is tastefully updated with stainless steel appliances, a central island, and ample cabinetryperfect for meal prep and entertaining. Upstairs, you'll find three generously sized bedrooms with great closet space, along with a fully renovated main bathroom featuring stylish finishes and heated floors, adding a luxurious touch to your daily routine. The finished basement offers a large rec room, a convenient powder room, and excellent storage ideal for a home office, gym, or play area. Step outside to your fully fenced, private yarda great spot for relaxing, gardening, or hosting BBQs. Located in a well-managed condo community, exterior maintenance is taken care of, and the front door is scheduled to be replaced by the condo corporation, giving the home a refreshed curb appeal. This home is within close proximity to transit, shopping, schools, parks, and more, offering a convenient and connected lifestyle. Don't miss this incredible opportunity book your private showing today! (id:35885)
162 Stedman Street
Ottawa, Ontario
Welcome to this beautifully upgraded 3-bedroom corner unit townhome, offering 1584 square feet (above grade) of elegant living space. The thoughtfully designed kitchen boasts high-quality cabinetry, sleek quartz countertops, and stainless-steel appliances, creating a perfect blend of style and functionality. Step into your fully fenced private oasis, featuring an above-ground pool with a new heater, a gazebo, a hot tub, and ambient lighting. The treed backyard and side walkway provide both privacy and tranquility. Brand new furnace (2025), Kitchen counter tops 2023, extension of cabinets in kitchen 2023, A/C 2022; Roof shingles 2021; pool heater 2024. (id:35885)

