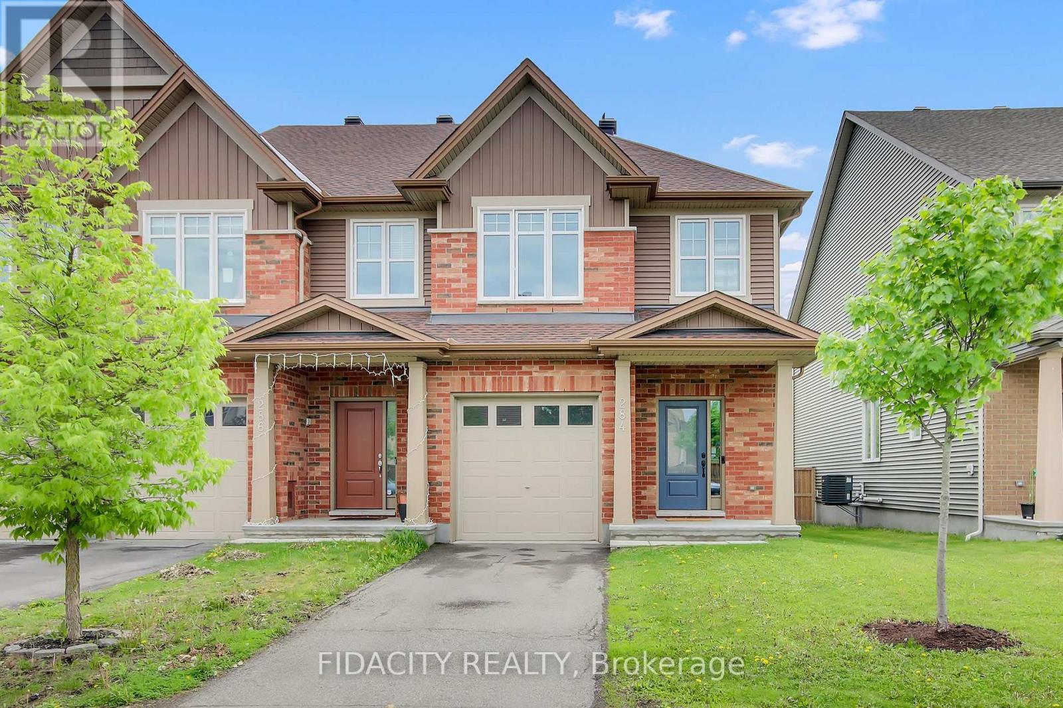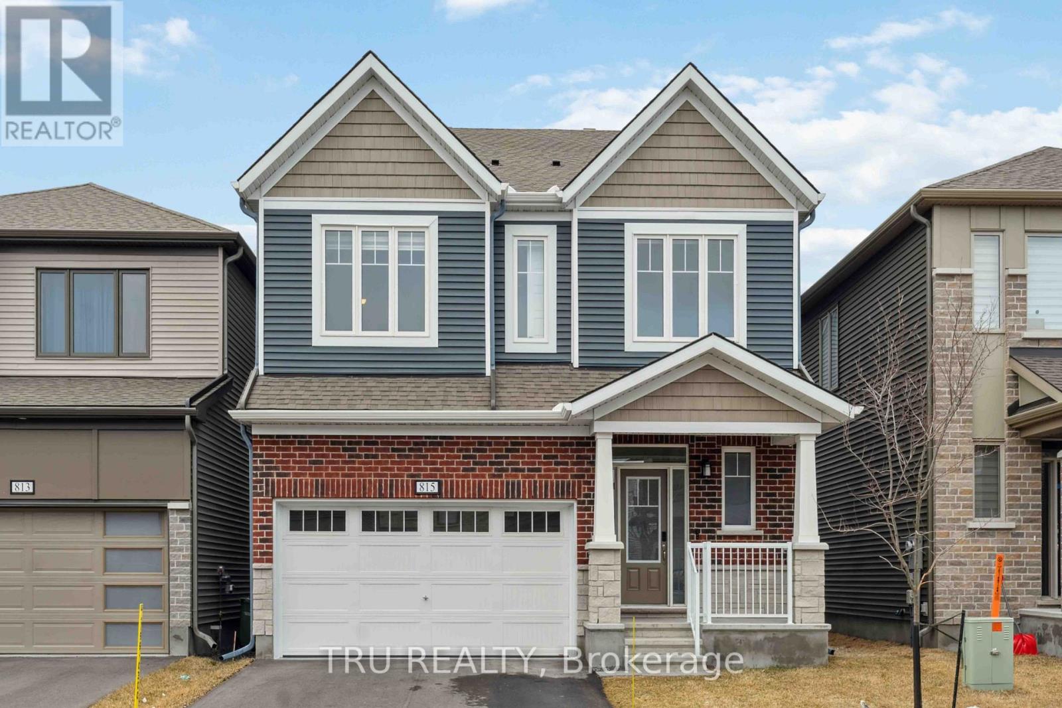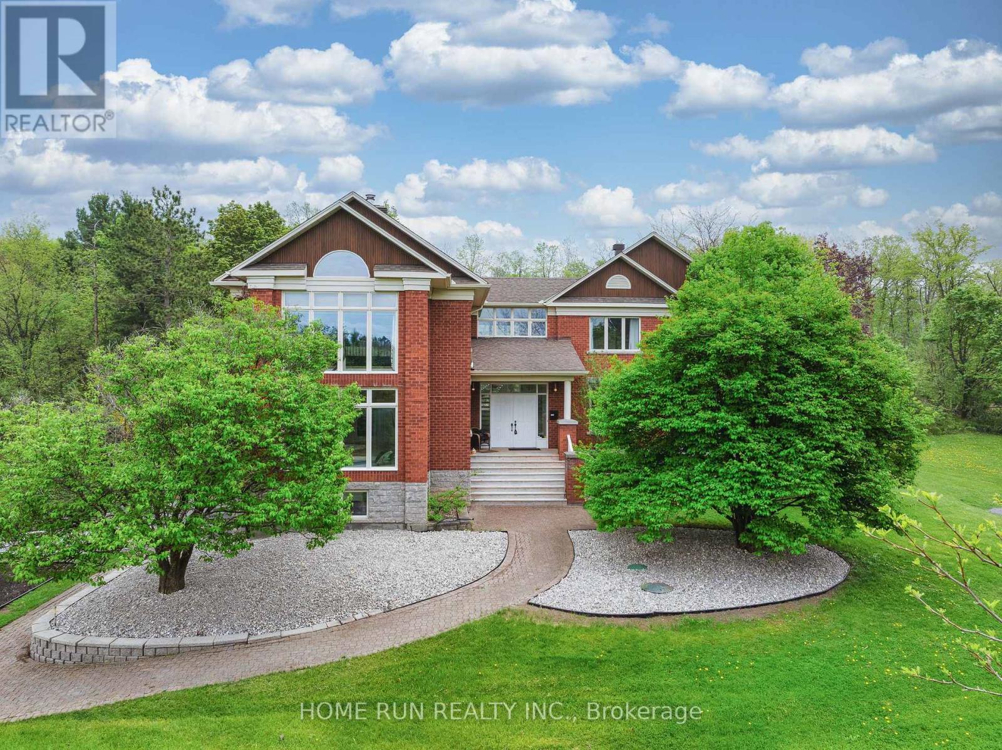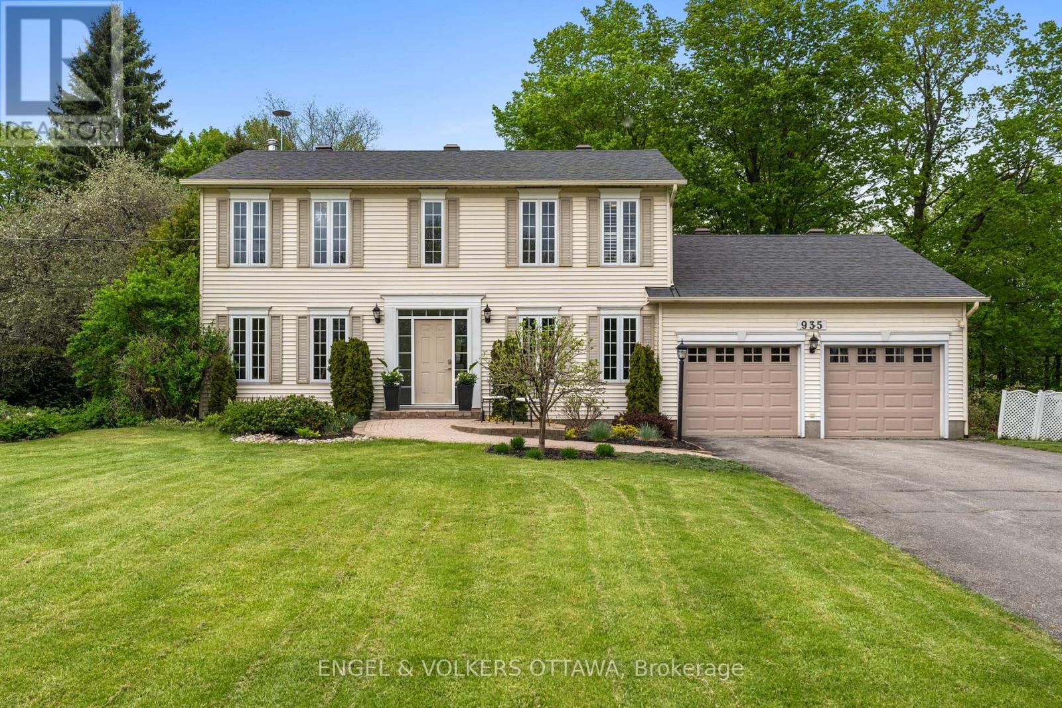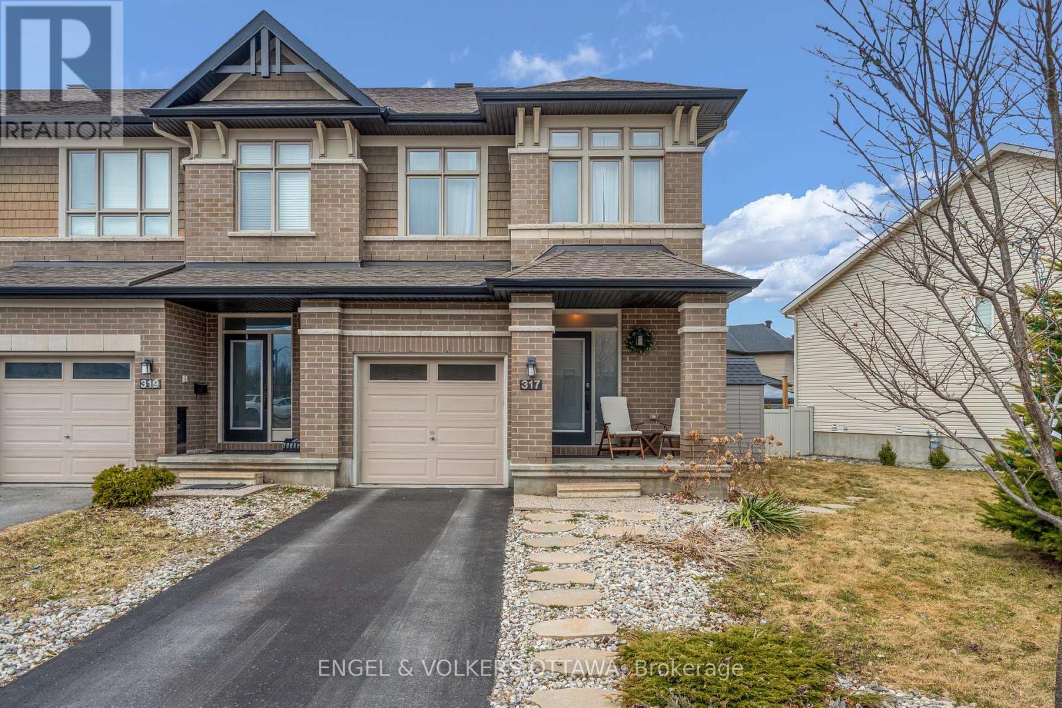16 Langholm Crescent
Ottawa, Ontario
Welcome to 16 Langholm Crescent in the heart of Old Barrhaven. This charming two-storey home with an attached garage exudes character and has been lovingly updated throughout with impeccable pride of ownership and over 100K of recent updates and renovations. The manicured front and back gardens are framed by perfectly trimmed cedar hedges, offering both privacy and curb appeal. Inside, stylish upgrades include herringbone tile in the entryway, crown moulding, pot lights, and chic accent walls. The bright kitchen features a breakfast bar, built-in beverage center, coffee station, and modern lighting. The dining room offers a cozy fireplace with custom-built-ins and access to the backyard. A dedicated office with dual built-in desks and additional living space rounds out the main floor. Upstairs, find wainscoting in the hallway, a spacious primary suite with a sleek accent wall and ensuite, plus two more generous bedrooms and a full bath. The finished basement is perfect for a home gym or golf simulator. Enjoy the large deck, hot tub, and private yard ideal for entertaining! Irrigation system (2022), new hardwood flooring upstairs (2022), new baseboards & trim upstairs completed in 2025, main bathroom (2025), main floor (2025), furnace (2024), A/C (2024), Hot water tank - owned (2024). From here, you are around the corner from all the amenities of Barrhaven, a quick commute to the highway, and proximity to parks and schools. (id:35885)
412 - 2785 Baseline Road
Ottawa, Ontario
Welcome to Qualicum Woods Crossing! Bright and airy one bedroom condo for rent in a fantastic central location. Enjoy a quiet building just a short commute to the Queensway Carleton Hospital, Bayshore Shopping Centre, many schools, Moodie Drive and all of the amenities you could need. This clean and modern unit is well appointed with an exposed brick wall, long breakfast bar for seating, stainless steel appliances, lots of cabinet and counter space, cozy living room, spacious bedroom, in-suite laundry and a large balcony with natural gas BBQ hook up! One underground parking pace & storage locker included. Ample visitor parking for guests. Rental application/credit report/proof of employment required for all applicants. (id:35885)
284 Wood Acres Grove
Ottawa, Ontario
Welcome to this beautiful end-unit townhome featuring over 1700 square feet located in the desirable Findlay Creek neighbourhood. Step inside to discover the open concept main floor with hardwood throughout, where tall ceilings create a bright and airy atmosphere. This level includes a spacious kitchen with stainless steel appliances, granite countertops, loads of storage, and the dining room, living room, and a convenient powder room. Upstairs, the primary bedroom offers a walk-in closet and an ensuite bathroom with soaker tub and separate shower. There are also two additional generously sized bedrooms and a main bath. The finished basement boasts a room with a cozy gas fireplace, a laundry room, a rough-in for a future bathroom, and ample storage space. The fully landscaped backyard features a new deck and backs onto a beautiful ravine with no rear neighbours! Close to parks, shopping, and the airport, this home provides easy access to all amenities. Don't miss out on this exceptional property! (id:35885)
815 Snap Hook Crescent
Ottawa, Ontario
Nestled steps from the scenic conservancy, this stunning ENERGY STAR-RATED home offers 3,361 sq ft (as per builder's plan) of luxurious living space with more than $190,000 in premium builder upgrades, structural options and incentives. List of upgrades too extensive to list, please see the attached upgrade sheet for full details. Chef-inspired alternate kitchen layout with premium KitchenAid SS appliances, sleek waterfall island centrepiece, and custom upgraded cabinets for a modern touch. Thoughtfully designed with 9-foot ceilings on both the main and second floor, this 4-bedroom, 5-bathroom home features quartz countertops throughout, smooth ceilings throughout, elegant hardwood flooring and custom hardwood stairs, as well as 8-foot interior doors that add to the homes upscale feel. A 200 AMP electrical panel supports modern living, while the builder finished basement with large windows provides bright and functional additional space with a full bathroom. The finished garage has been insulated and features a durable epoxy-coated floor for a polished and low-maintenance finish.This home is a rare blend of quality craftsmanship, modern efficiency, and sophisticated design. Perfect for those seeking comfort and style in a prime location. Nothing has been spared, the upgrades were carefully selected to make this home stand out above the rest. (id:35885)
112 Lochcarron Crescent
Ottawa, Ontario
This is a one-of-a-kind custom-built detached home situated on over 2 acres lot in the prestigious Huntley Ridge community of Carp. Backing onto natural hillside, the property features recently completed tennis court, 3-car garage, numerous upgrades throughout the interior and exterior. This is the dream home you've been looking for. Large windows are found throughout the entire home, including stunning two-storey windows that span both the family room and the primary bedroom. Main floor features newly installed luxury vinyl flooring, and the recently completed open-riser circular hollywood stairs adds unique architectural touch to this beautiful home. The spacious kitchen and breakfast area connect seamlessly to the formal dining room and living room, while a separate office on the main floor offers quiet space for work or study. The oversized mountain-view deck is the perfect spot for summer BBQs and enjoying the outdoors, while the fire pit area and front yard landscaping have been newly completed. The spacious family room features a wood-burning fireplace, which requires WETT inspection, so it is being sold as-is. The spiral staircase connects the family room and the primary bedroom, how incredible is that? Yes, just like a scene from a movie. The second floor features spacious primary bedroom with ensuite bathroom and WIC, along with two oversized bedrooms, a full bathroom, and large convenient laundry as well. The finished basement connects to the spacious 3-car garage and offers additional room that can be used as gym or game room. Youll also find a convenient 2-piece bathroom in the basement. This home has so many outstanding features, you really need to see it. Its a truly one-of-a-kind home. Book your showing today and don't miss out!! Upgrades: Roofing & Sky windows 2011, furnace/A/C 2018, Water filtration system 2018, Tennis court 2020, Landscaping/Stairs/First level vinyl flooring/Freshly painted/Living room Windows & Siding 2024. (id:35885)
107 - 151 Potts
Ottawa, Ontario
Welcome to the highly affordable condo you have been waiting for! This 2 bed 2 FULL bath condo is designed for comfort and ease. New flooring throughout this open-concept floor plan where the kitchen seamlessly flows into the versatile dining and living room, perfect for entertaining. The bonus walk-in pantry can also be converted into a functional office space. The primary bedroom features a walk-in closet and a private ensuite, while the second bedroom can also serve as a guest room or office. You will love the convenience of the in-unit laundry with newer washer/dryer. Step outside to balcony with direct access to the beautifully maintained common green space, ideal for relaxation. ELEVATOR access, heated UNDERGROUND parking, and a storage LOCKER add to this low maintenance lifestyle, perfect for downsizing, first time home buyers or investment. Condo fees include heat & water. Hot water tank owned (2024). Neutral Paint (2024) With easy access to shopping, restaurants & transit, this condo combines modern amenities with a prime location for effortless living! This is an opportunity you do not want miss. (id:35885)
637 Vivera Place
Ottawa, Ontario
Welcome to this stunning and meticulously upgraded 4 Bed - 4 Bath corner lot, offering over 3000 sq ft of luxurious living space, built in 2020 in the highly sought-after Poole Creek community of Stittsville. This detached single-family home features gorgeous hardwood flooring throughout the main level, abundant natural light, and sophisticated design elements. The formal dining room exudes elegance, while the open-concept living and kitchen area serves as the heart of the home. It includes a central gas fireplace, pot lighting, and an inviting ambiance. The modern chef's kitchen dazzles with quartz countertops, stainless steel appliances, a gas cooktop, a sleek backsplash, and a large island with an extended breakfast bar, perfect for entertaining. The main floor also includes a den/home office, a powder room, and a mudroom with a double closet and interior access to the double car garage. Upstairs, the impressive primary suite offers a sun-filled walk-in closet and a spectacular 5-piece ensuite with double sinks, a luxurious soaker tub, and a glass shower. The second floor has additional 4-piece bathroom, while the third and fourth bedrooms are generously sized. The immense finished basement offers a versatile recreation room, a full bathroom, a kitchenette, and abundant storage space. Step outside to your private backyard oasis, featuring privacy walls, interlock front/backyard, and a gazebo, perfect for relaxation or stylish outdoor gatherings. This extraordinary home is moments from tennis courts, parks, trails, and more. It is also close to trails and transit, numerous schools, Tanger Outlets, Canadian Tire Centre, amenities on Hazeldean Road, NDHQ Carling, and the Kanata IT sector. Watch the Video Tour. (id:35885)
4258 Kelly Farm Drive W
Ottawa, Ontario
Welcome to 4258 Kelly Farm Drive in Findlay Creek! This beautifully maintained 3 bedroom, 3.5 bath semi-detached home offers the perfect blend of comfort, style, and functionality. Nestled in a family-friendly community, this home features a spacious open-concept main floor with abundant natural light, a modern kitchen with stainless steel appliances, and a cozy living area perfect for entertaining.Upstairs, you'll find three generously sized bedrooms, including a primary suite with a walk-in closet and a private ensuite bath. The finished basement adds valuable living space ideal for a family room, home office, or gym. Enjoy the convenience of a one car garage and a fully enclosed backyard, perfect for kids, pets, and outdoor gatherings. Located close to parks, schools, shopping, and transit, this is an ideal home for families or anyone looking to settle in one of Ottawas most sought-after communities, this lovely home is just waiting for you and your family to call this home! Open House Sunday, May 18th 2 - 4pm. (id:35885)
1559 Carronbridge Circle
Ottawa, Ontario
Unbelievable value! Welcome to your dream family home, where modern convenience meets timeless comfort! Located on a quiet circle in family friendly Emerald Meadows, this beautifully designed semi-detached property boasts stainless steel appliances in the kitchen along with amble cabinet space, complemented by seamless access to an upper deck off the eating area perfect spot for morning coffee! For even more outdoor enjoyment, step down to the lower deck that overlooks a fully fenced yard, ideal for kids, pets, or entertaining. Inside, the living room is enhanced by cozy pot lighting and a stunning 3-sided gas fireplace that adds warmth and elegance to multiple spaces. Next, head to the second-floor open loft area, a versatile space ready to suit your lifestyle needs, from a home office to a cozy reading nook. Retreat to the spacious primary bedroom, which features a 4-piece ensuite, California shutters, and a walk-in closet! The bright basement features a large window, ample storage space, and a rough-in for future customization, making it as functional as it is inviting. Nestled in a family-friendly neighborhood, this home is just steps away from parks, schools, walking paths, and a variety of shopping options. It's the perfect location for creating lifelong memories! (id:35885)
1204 - 85 Bronson Avenue
Ottawa, Ontario
Gorgeous South facing 2 bdrm Apt in popular Charlesfort highrise in quiet west end of downtown. Walk to parliament Hill, trails along Ottawa River, NCC surrounding Parkland, Preston St shops and cafes, Chinatown, and 2 blocks to LRT stations. Bright and Beautiful Open Concept design with huge windows, newer designed bathrm, balcony, in suite laundry with full size machines, 1 car heated underground secured parking, bike rack, large locker, and Heat included. Building features include gym and partyrm. (id:35885)
935 Fieldown Street
Ottawa, Ontario
Offering timeless curb appeal and an exceptional family-friendly setting in Cambrian Heights, this home presents over 2,800 sq. ft. of finished living space on a private 1.24-acre lot, which could have the potential to be severed (buyer to verify and conduct their due diligence). Step inside the bright and welcoming foyer, where tile flooring and full-height sidelights set the tone for the home's warm layout. The main floor features a formal living room with rich hardwood flooring, crown moulding, and a striking panel feature wall, while the adjacent dining room offers bold navy walls and a statement light fixture, perfect for hosting family gatherings. The heart of the home is the open-concept kitchen, complete with granite countertops, ample cabinetry, and premium Fisher & Paykel appliances. The rear-facing family room is ideal for relaxing, featuring a coffered ceiling, custom built-ins, and a cozy gas fireplace. A 3-piece bathroom with a glass shower and a dedicated laundry room with outdoor access complete the main level. Upstairs, the spacious primary suite offers hardwood floors, a walk-in closet with custom organizers, and a beautifully updated ensuite with a frameless glass shower and marble-topped vanity. Three additional bedrooms, all with hardwood flooring and shutters. A 5-piece shared bathroom with a double vanity and soaker tub completes this level. The fully finished lower level expands your living space with a large rec room, an office with built-in shelving, and a fifth bedroom, ideal for guests or extended family. A utility area and additional storage complete this level. Outside, the backyard is surrounded by mature trees, featuring a long interlock patio, custom firepit area, enclosed gazebo, and plenty of lawn space for recreation or gardening. This property offers proximity to parks, schools, recreational facilities, and local amenities, all while enjoying the tranquility of a country setting. Experience the perfect blend of space and privacy! (id:35885)
317 Ardmore Street
Ottawa, Ontario
Welcome to 317 Ardmore street - allow me introduce you to this beautiful home in Riverside South! Stunning 3-bedroom + loft, 2.5-bathroom END unit townhome, boasting over 2500 square feet (Richcraft Fairhaven Model) feels like a single-family home. As you enter, you're greeted by a grand foyer that sets the stage, followed by the most stylish powder room (your guests will love it!). The main level features a large open-concept dining and living area, complemented by the kitchen with gorgeous quartz countertops, abundant cupboard space and an island perfect for gatherings. Flooded with natural light from windows all around, it's sure to impress. The family room with a feature stone fireplace adds a cozy touch, making it the perfect space to unwind in. Heading to the second level, you'll find the three bedrooms and a versatile loft area, ideal for a home office or playroom (or future 4th bedroom?). The primary bedroom serves as your personal sanctuary, complete with an ensuite bath and walk-in closet. A convenient laundry room and a second full bathroom round out this level. The finished lower level recreation room offers the perfect flex space - imagine a games room, cinema or gym! Bonus: Tons of storage space & a bathroom rough-in. Step outside to the large pie-shaped lot, with the backyard featuring a patio, perfect for summer gatherings and relaxing evenings. With a one-car garage. private driveway and tasteful finishes throughout, this home, built in 2015 exudes a calm, bright feeling. Located in the highly sought-after Riverside South community, close to parks and greenery and tons of amenities - this property is truly a gem waiting for you to call it home! (id:35885)


