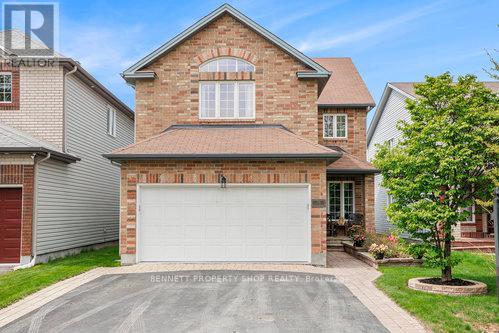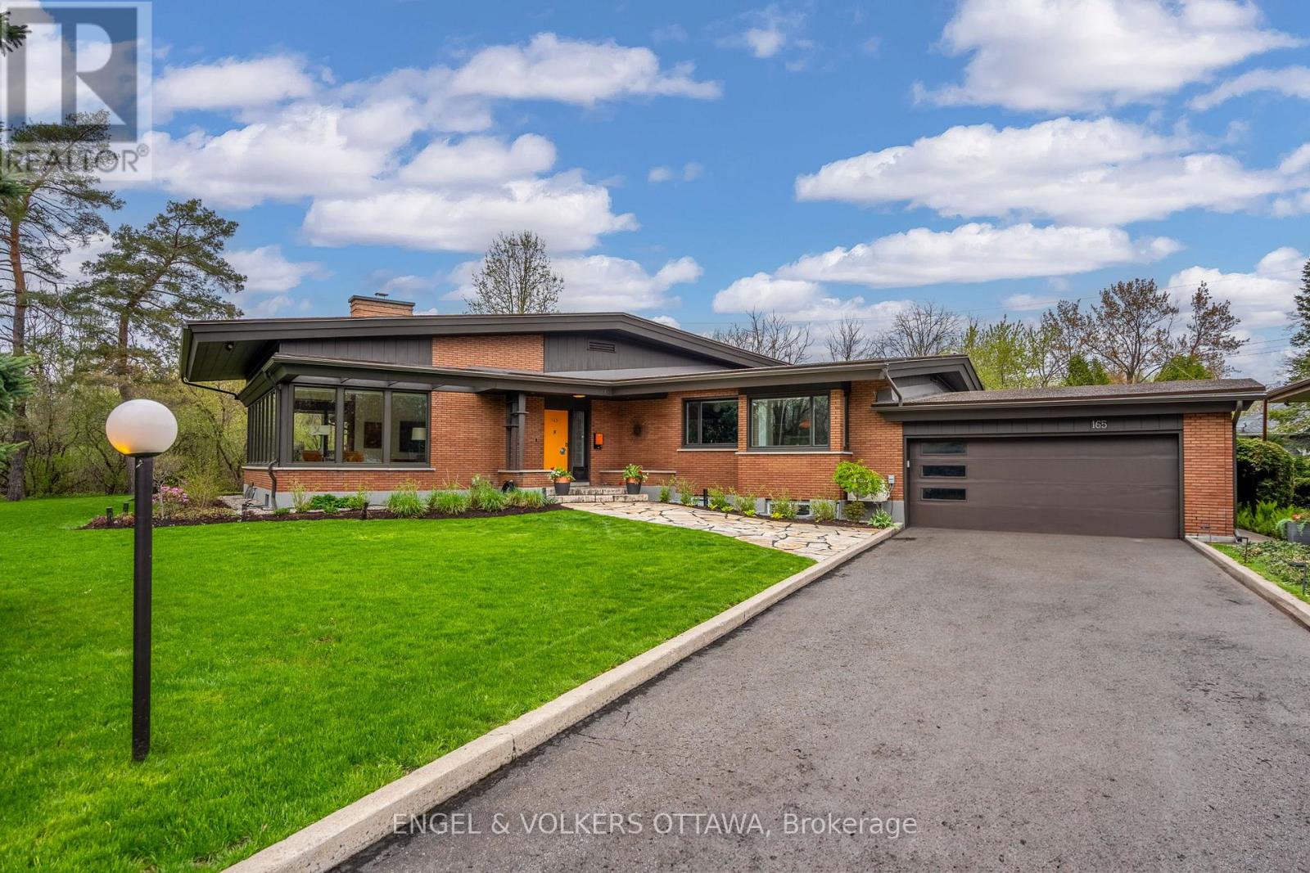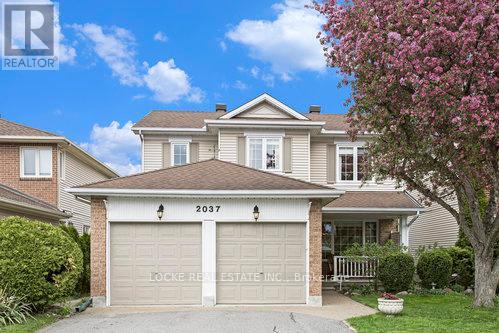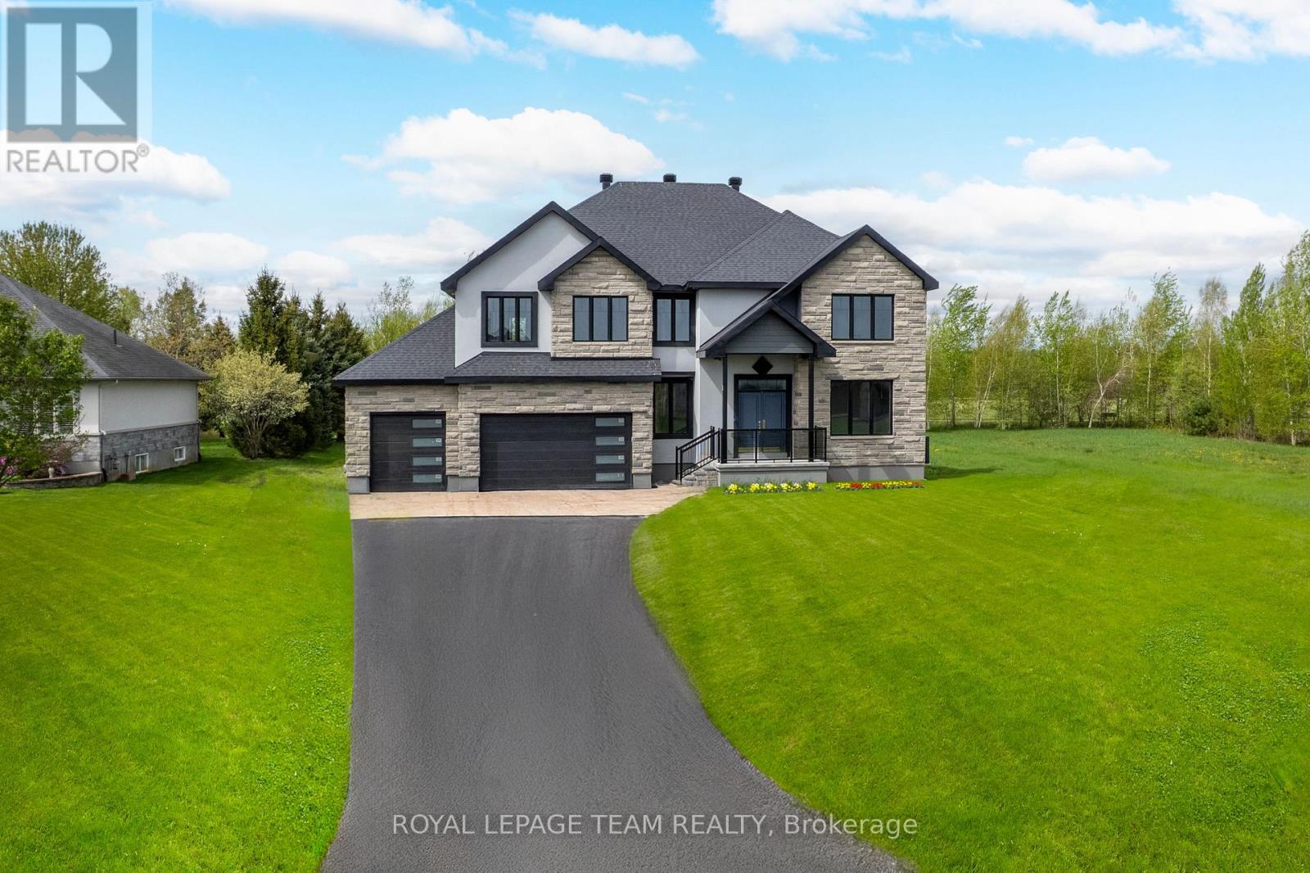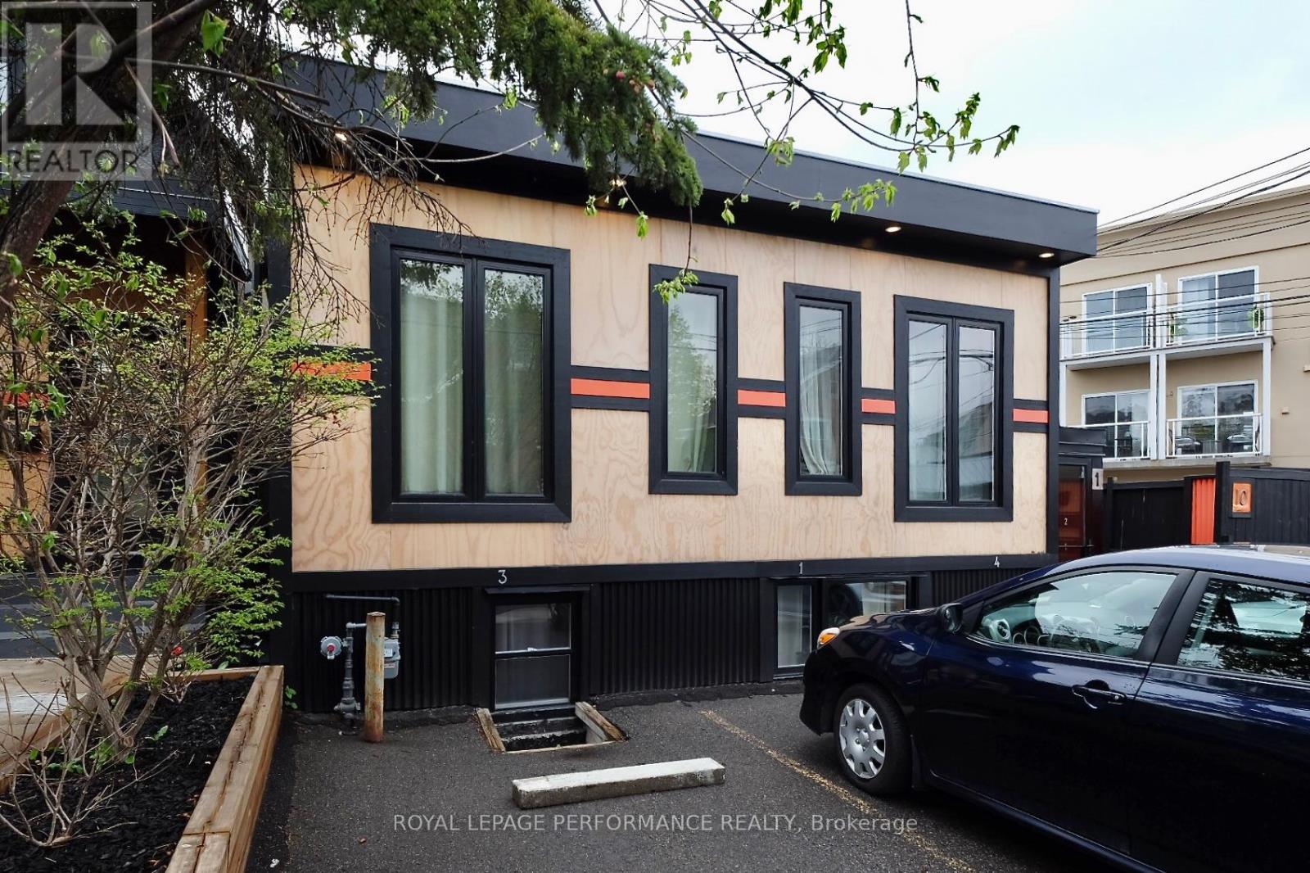58 Russell Street N
Arnprior, Ontario
Welcome to 58 Russell Street North where fresh updates meet timeless charm in the heart of Arnprior! This beautifully updated 3-bedroom, 1-bathroom detached home is move-in ready and perfect for first-time buyers or young families. Enjoy peace of mind with brand-new windows, roof, shutters, newer doors, and a brand-new front deck that boosts curb appeal and function. Inside, the home shines with updates throughout such as the wide-plank flooring, pot lights, and a bright, modern layout. The kitchen features refreshed counters and newer stainless steel appliances, while the stylish main-floor bath and laundry offer everyday ease. A main-floor bedroom adds flexibility, while the bonus family room with separate entrance creates exciting potential for a home office or in-law suite. The fully fenced backyard, complete with 2 sheds, is ideal for entertaining, pets, or gardening. Walk to trails, parks, and downtown shops plus enjoy a newer roof and 2017 furnace. Book your private showing today! (id:35885)
811 Schooner Crescent
Ottawa, Ontario
Rarely offered corner unit Urbandale townhome in the heart of the vibrant, family-friendly community of Riverside South! This bright and freshly painted 3-bedroom, 2.5-bath end-unit is move-in ready perfect for growing families or first-time buyers. The home features a functional, modern layout with a spacious kitchen that includes a pantry and breakfast bar, opening seamlessly to the dining and living areas ideal for both daily living and entertaining. Upstairs offers three generously sized bedrooms, including a primary suite with a true walk-in closet, and an oversized 4-piece main bathroom. The builder-finished basement provides excellent added space with a full 3-piece bathroom, a versatile bonus room perfect for a home office, gym, or guest suite, along with a laundry area and extra storage. Enjoy the warmer months in your quiet, FULLY FENCED and SEMI INTERLOCKED backyard perfect for summer gatherings. Conveniently located just minutes from shopping, parks, top-rated schools, the upcoming LRT station, and Limebank Plaza. (id:35885)
176 Macara Crescent
Ottawa, Ontario
Sophisticated Claridge Chelsea Model in prestigious Morgans Grant. Experience refined living in this meticulously upgraded Claridge Chelsea model, offering over 2,325 sq ft of elegant space, plus a fully finished lower level with a full bath and a bright, expansive recreation room ideal for entertaining in style or relaxing in comfort. Situated in the highly desirable Morgans Grant neighborhood, moments from golf, top schools, nature trails, and Kanata's thriving tech hub, this residence blends upscale finishes with timeless design. From the moment you arrive, the curb appeal is undeniable: a FULL BRICK FRONT, interlock-trimmed driveway and walkway, lush gardens, and a fully fenced yard with composite deck, interlock patio, gazebo, and garden shed; a private oasis for outdoor living. Inside, rich HARDWOOD FLOORS grace BOTH LEVELS, paired with a stunning hardwood staircase, upgraded mouldings, designer lighting, and elegant architectural archways. The gourmet kitchen is a culinary masterpiece, featuring GRANITE COUNTERS, stainless steel appliances, double oven, coffee bar, and exceptional cabinetry. Soaring ceilings in the family room highlight the gas fireplace, creating a grand yet inviting space. The upper level offers four spacious bedrooms, including a luxurious primary suite with vaulted ceiling, walk-in closet, and spa-like ensuite with a soaker tub, dual vanities, and a glass-enclosed shower. The finished lower level adds versatile space with exceptional natural light, perfect for a home theatre, gym, or recreation room. Discerning buyers will appreciate the seamless blend of elegance, function, and location. This is a rare opportunity to own a truly distinguished home in one of Kanata's finest communities. Luxury, comfort, and lifestyle; this home has it all. Flexible closing. Book your private showing today. (id:35885)
165 Island Park Drive
Ottawa, Ontario
A mid-century modern piece of art that you can live in! Positioned on an expansive lot bordered on three sides by NCC-protected Crown land, this bungalow blends iconic design with modern updates, set in one of Ottawa's most prestigious locations along Island Park Dr. The home's bold curb appeal features clean rooflines, a classic red brick facade, and a statement yellow front door. The professionally landscaped front yard offers manicured gardens, irrigation, and landscape lighting. Inside, the home opens to light-filled living spaces w/ hardwood floors, oversized windows, & clean architectural lines. The two living spaces, anchored by a gas fireplace with a stone surround, flow seamlessly to the dining area & private backyard. The kitchen impresses w/ glossy blue cabinetry, granite counters, stainless steel appliances, & a bright breakfast nook overlooking the front yard. The primary suite features garden doors to the rear deck, a feature wall in navy tones, & an ensuite with a soaker tub, glass shower, & heated floors. Two additional bedrooms, one with an updated ensuite, offer privacy & comfort for family or guests. The finished lower level extends the living space w/ a large recreation area, media zone, home office nook, & an additional bedroom w/ a full bathroom & direct exterior access. An additional room off the main rec area provides the perfect space for a gym or workshop, while multiple large storage areas provide all the space you'll need. Step outside to your private backyard w/ a maintenance-free deck, covered dining & lounging zones, tiered planters, interlock, & landscape lighting, which create an ideal setting for entertaining or relaxing. Located in the heart of Champlain Park, this home offers quick access to recreational trails, the Ottawa River, & community amenities including an outdoor rink, pool, and social events while being a short walk to Westboro, Wellington Village, or Hintonburg for cafés, dining, & boutique shopping. (id:35885)
77 Mattawa Crescent
Ottawa, Ontario
Open House - Sunday May 25, 2 to 4. When an urban environment melds with the tranquility of nature, you have the best of both worlds. That is the case with this 4 plus 2 bedroom, 4 bathroom home located on desirable Mattawa Crescent in Bridlewood. Enjoy the convenience of being 5 minutes from a grocery or drug store or sit in the backyard and relax to the sound of the wind through the trees. This spacious family home boasts an open 2 storey foyer, an eat-in kitchen, formal dining room, a main floor family room with fireplace and den, a walk-in linen closet and an abundance of oversized windows that highlight the NCC protected forest at the back of the the property. This home has gone through extensive upgrades over the past 10 years. The kitchen and laundry room were renovated in 2015 with modern new cabinets, quartz counters, hardware, faucets and lighting. The spa-like en-suite was re-imagined the same year with a glass walled shower, soaker tub and a quartz top vanity with double sinks. Other upgrades include vinyl plank flooring and recessed lighting in basement and the family bathroom reno'd on second floor. Recently renovates include the basement bathroom (2024) with modern, high-end finishes and the hardwood floors on main floor refinished in 2025 . Very little carpet in this home, hardwood in three bedrooms on the second level. Gather in the very private landscaped, fully fenced backyard with an above ground pool and a large deck with built-in benches. An idyllic spot that provides not only full sun in the afternoon but cool dappled shade. Perfect for entertaining friends or a family get together. Furnace and A/C 2012, HWT 2023. No conveyance of offers without 24 hour irrevocable. (id:35885)
2403 - 1480 Riverside Drive
Ottawa, Ontario
Welcome to Unit 2403 at 1480 Riverside Drive - an expansive 2-bed, 2-bath condo with 1,488 sq. ft. in The Classics at Riviera, one of Ottawas most prestigious gated communities. This elegant residence features a grand marble foyer, formal living and dining areas flooded with natural light, and a kitchen with updated cabinets and granite countertops and a charming breakfast nook perfect for your morning coffee with the east-facing sunrise view. The oversized primary suite includes a spa-like marble ensuite with a soaker tub, separate shower, and walk-through closets. Additional highlights include a washer-dryer, full walk-in pantry, generous floor plan, and excellent in-unit storage. Unit 2403 also has underground parking near the elevators and a storage locker. Enjoy resort-style amenities including indoor/outdoor pools, a fitness centre, squash courts, tennis/pickleball courts, library, hobby rooms, BBQ patio, and 24/7 security, just steps to the LRT, hospitals, and the Rideau River trail system. (id:35885)
2037 Rolling Brook Drive
Ottawa, Ontario
OPEN HOUSE Sunday May 18th from 2 pm to 4 pm. "At the end of the day, it's not just where you live-it's how it feels". This 4 bedroom, 4 bath beauty has been lovingly maintained and upgraded over the years by long time owners. Lovely open living room and dining room leading to a large kitchen w/ breakfast bar overlooking main floor family room w/ gas fireplace INSERT. Conveniently located main floor mud room, and powder room complete this level grounded by immaculate hardwood and ceramic. Berber carpet throughout 2nd floor. Primary bedroom has a 4pc ensuite. Three other good sized bedrooms are featured. Fully finished lower level with a main recreation room, 4th bathroom, nicely finished laundry room AND a few auxiliary rooms. Fully fenced, private and landscaped yard. FRONT DOOR 2020, PATIO DOOR 2024, OWNED HOT WATER TANK 2024, AIR CONDITIONER 2023, R60 ATTIC INSULATION 2024, GAZEBO 2022, NEW GLASS in many windows as needed, WASHING MACHINE 2024, ROOF '08, FURNACE '09 and serviced regularly (id:35885)
199 Old Colony Road
Ottawa, Ontario
RENOVATED from top to bottom inside and out, this 4 bedroom, 2 bathroom BUNGALOW with no rear neighbours, on a quiet street in the family-friendly Glencairn area of Kanata has it all! The main floor boasts hardwood throughout, loads of windows and a chef's kitchen with quartz countertops, a butcher block island and plenty of cupboards. Down the hallway you will find three good sized bedrooms and an updated bathroom (2019). Downstairs is a large recreation room, 4th bedroom, powder room, laundry room and utility room with LOADS of storage. The fully fenced private backyard backs onto parkland with lots of trees and a large deck (2019) to relax. Great for dogs, families and gardeners with landscaping in the front and back yards as well as a large storage shed. Outside has new stucco, siding, windows and doors (2025). The sealed driveway (2024) provides parking for 3 cars. Furnace and AC updated 2025. Close to many schools, parks, community centres, libraries, public transit, shopping and restaurants- this could be your new home! 24hr irrevocable on all offers. (id:35885)
1444 Water's Edge Way
Ottawa, Ontario
Welcome to your dream home! This beautifully designed 6-bedroom, 5-bathroom home perfectly blends luxury, and comfort for the whole family. Thoughtfully crafted with every detail in mind, this home offers spacious living in a peaceful setting with no rear neighbours and views of the water from both the front and back of the house. Step inside to an open, airy main floor featuring two generous living areas, a formal dining room, a dedicated home office, and a modern open-concept kitchen with sleek quartz countertops throughout. Whether you're entertaining or spending quality time with family, this layout makes every moment feel special. Upstairs, you will find a large primary suite with his-and-hers walk-in closets and a private ensuite bath. You'll also find a spacious cozy loft, a convenient laundry room, and three additional bedrooms; two sharing a Jack & Jill bathroom, and one with its own walk-in closet. The fully finished basement offers even more space to enjoy with two large recreation rooms, two bedrooms, and a full 3-piece bathroom perfect for extended family, guests, or your dream media or game room. Enjoy stunning views, natural light throughout, and direct backyard access through the garage, ideal for hosting summer barbecues or simply soaking in the peace and quiet. Sitting on half an acre, this property provides privacy and space to relax. Nestled in a sought-after community with easy access to top amenities, you'll love being walking distance to a nearby plaza filled with shops, cafes, and parks. This is more than a house it's the lifestyle upgrade you've been waiting for. Please note that exterior landscaping is virtually staged as well as some of the photos on the inside with furniture. (id:35885)
10 Sherbrooke Avenue
Ottawa, Ontario
Attention Smart Investors! Are you looking to add to, or diversify your existing investment portfolio? Look no further than this incredibleopportunity in one of Ottawa's most vibrant and sought-after neighbourhoods. Welcome to 10 Sherbrooke Avenue, a beautifully renovated, cinderblock four-plex located just steps off the bustling Wellington Street. This converted former commercial building is a fully stabilized multi-unit dwelling containing four well-appointed one-bedroom and one-bathroom units currently rented above market rents and with five hydro meters.This turn key investment property has over 5% cap rate and is fully rented with ideal tenants and grosses an annual income of $93,600. Looking to increase cash flow further? With R4UB zoning and an engineer's report confirming the possibility of adding vertically to the building, there are many possibilities. Nestled in a prime location, this property is within walking distance to trendy boutiques, gourmet restaurants, charming cafes, and beautiful parks, offering an unbeatable lifestyle for your tenants. Don't miss out on this prime investment opportunity. Contact us today to schedule a viewing! (id:35885)
116 - 1389 Palmerston Drive
Ottawa, Ontario
Welcome to this beautifully updated 3-bedroom, 2-bath end-unit condo townhome, perfectly nestled in a peaceful, green neighborhood. Enjoy the warmth and elegance of hardwood floors throughout, adding a timeless charm to every room. The spacious layout offers a bright, open-concept living and dining area, ideal for both relaxing and entertaining. The kitchen features tasteful updates and flows seamlessly into the main living space. Upstairs, you'll find three generously sized bedrooms, including a serene primary with ample closet space and natural light. Both bathrooms are well-appointed with modern finishes. As an end unit, enjoy added privacy. Step outside to a lush, landscaped setting with mature trees and walking paths. Conveniently located near schools, shopping, restaurants, and recreation centers, this home combines comfort, style, and convenience. A rare find in a sought-after community! (id:35885)
10 Sherbrooke Avenue
Ottawa, Ontario
Attention Smart Investors! Are you looking to add to, or diversify your existing investment portfolio? Look no further than this incredible opportunity in one of Ottawa's most vibrant and sought-after neighbourhoods. Welcome to 10 Sherbrooke Avenue, a beautifully renovated, cinder block four-plex located just steps off the bustling Wellington Street. This converted former commercial building is a fully stabilized multi-unit dwelling containing four well-appointed one-bedroom and one-bathroom units currently rented above market rents and with five hydro meters. This turn key investment property has over 5% cap rate and is fully rented with ideal tenants and grosses an annual income of $93,600. Looking to increase cash flow further? With R4UB zoning and an engineer's report confirming the possibility of adding vertically to the building, there are many possibilities. Nestled in a prime location, this property is within walking distance to trendy boutiques, gourmet restaurants, charming cafes, and beautiful parks, offering an unbeatable lifestyle for your tenants. Don't miss out on this prime investment opportunity. Contact us today to schedule a viewing! (id:35885)


