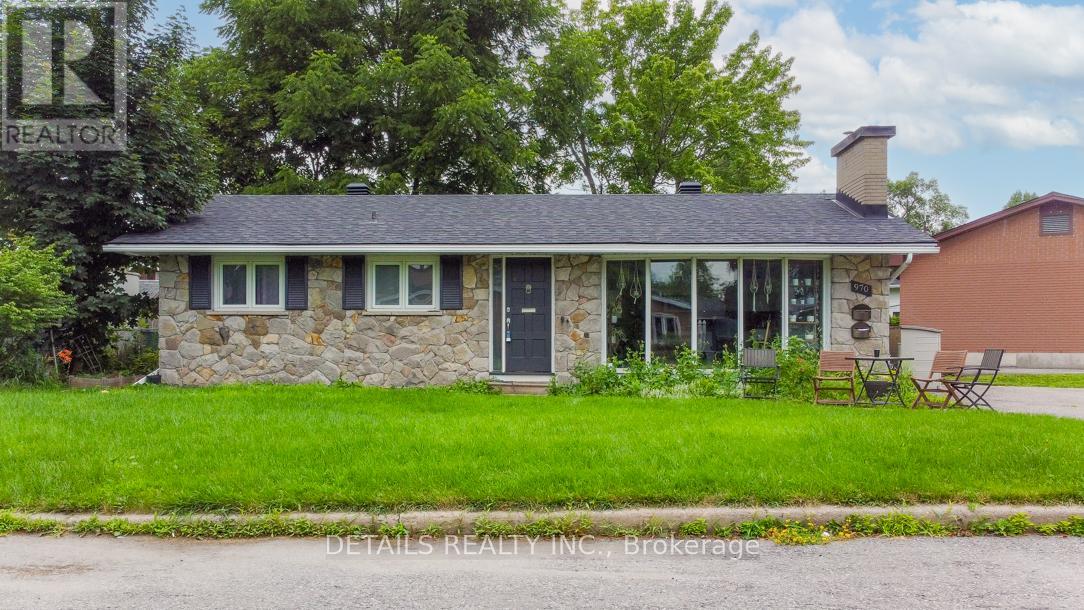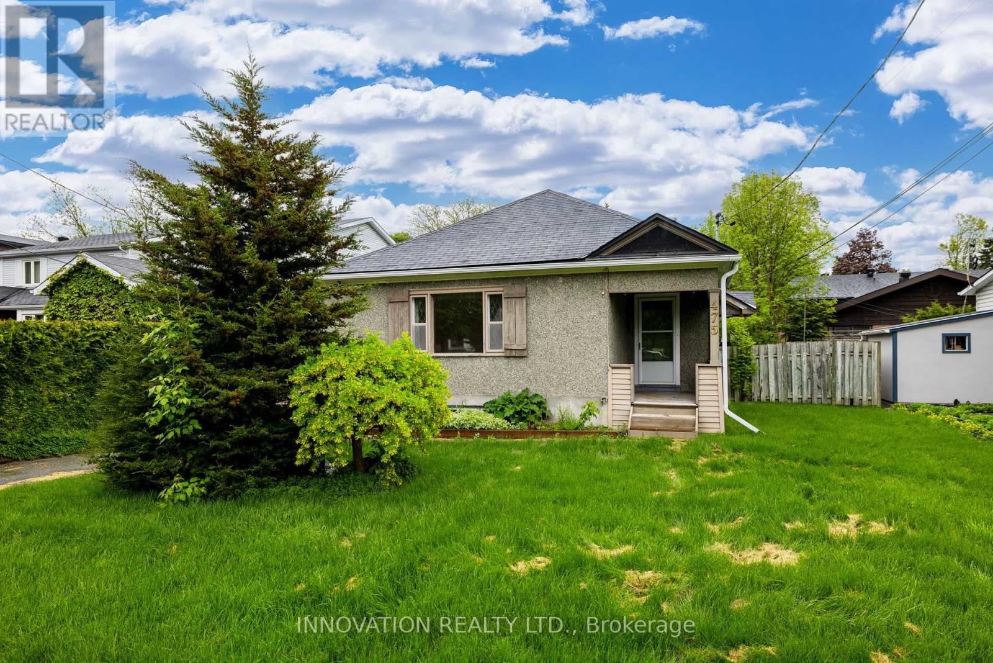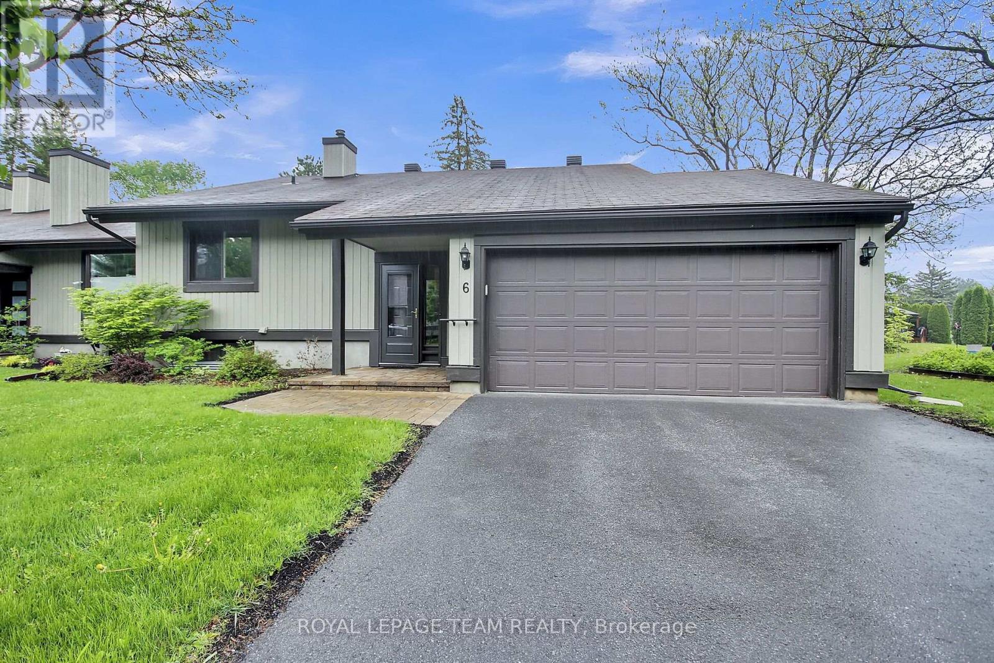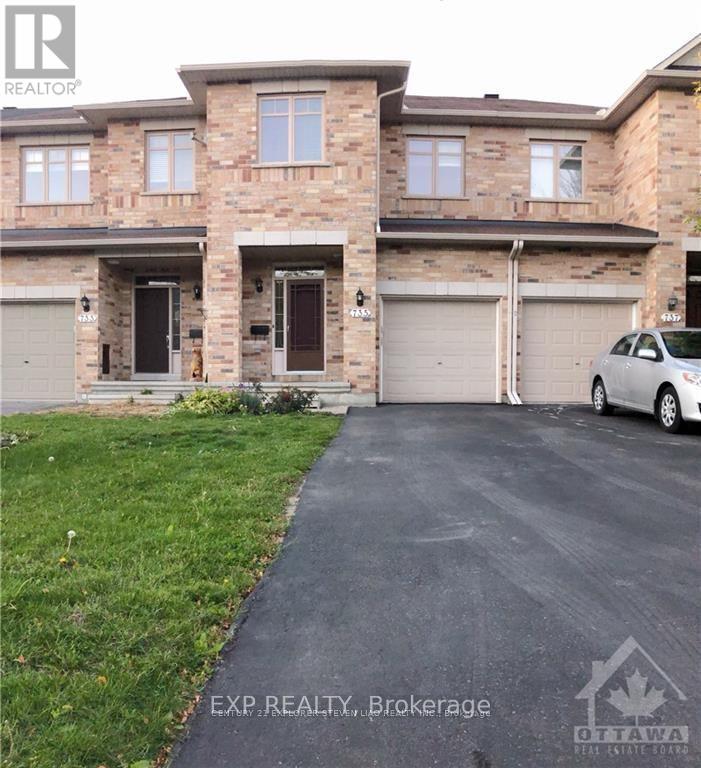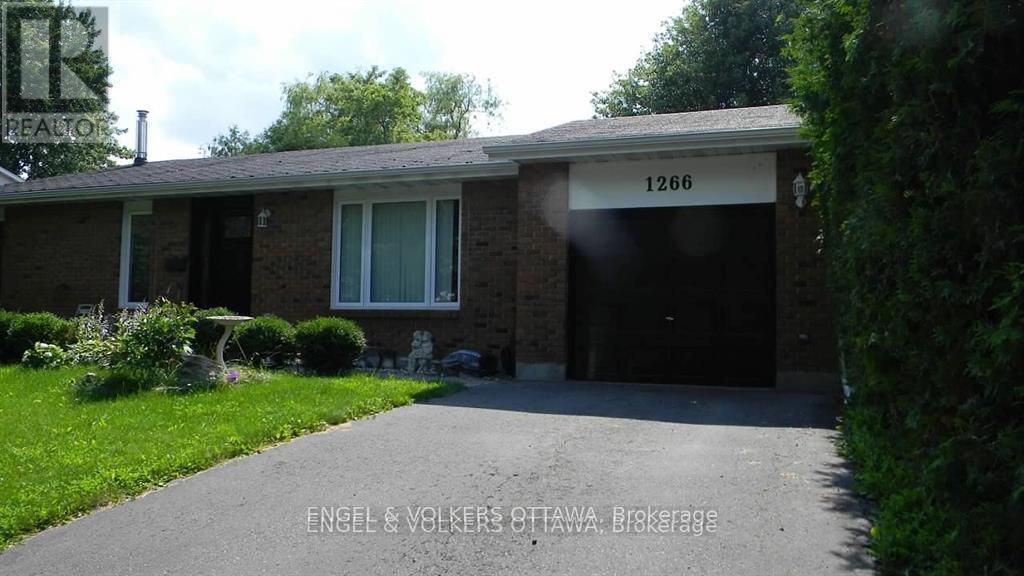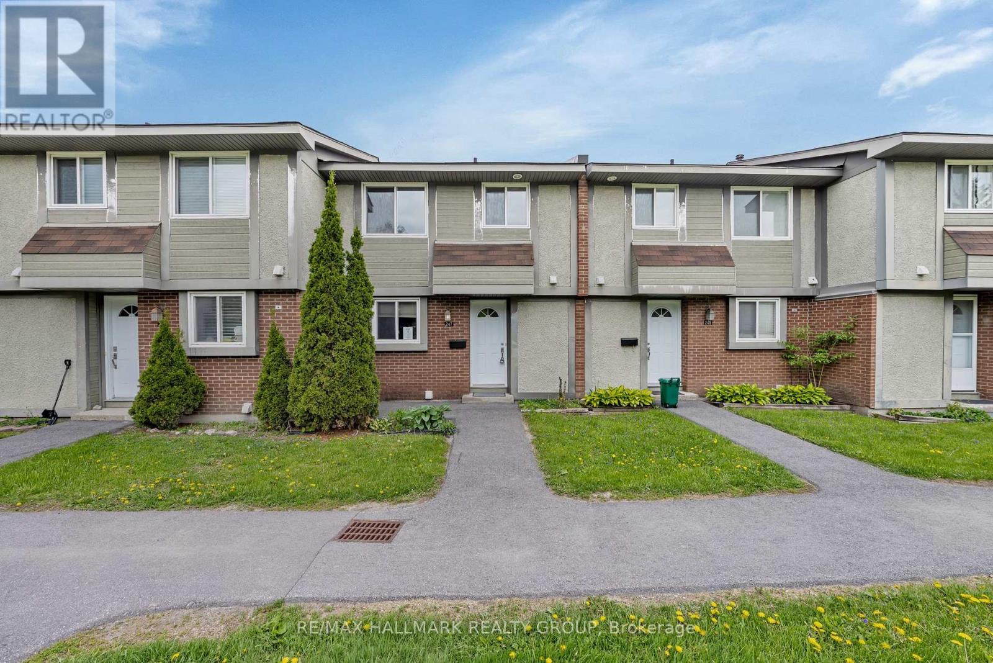970 Shamir Avenue
Ottawa, Ontario
One of a kind opportunity to own a bungalow with LEGAL apartment in a prime location, on the beautiful Elmvale Acres, under market value! Walking distance to Canterbury and Hillcrest High Schools, Great primary schools, Elmvale Shopping, Ottawa General and CHEO Hospital, situated on a quiet, family friendly street. This Campeau bungalow offers main level unit with 3 good size bedrooms, 1 bath, open concept kitchen/dining/living with floor to ceiling beautiful stone fireplace, floor to ceiling bay window allowing lots of light through. The lower level unit offer 2 bedrooms, 1 bathroom and was fully updated in June 2024 and is in outstanding great shape. Upper unit is long term Tenant occupied. Lower unit is vacant (mid term airbnb on a monthly basis) and furniture can be included. (id:35885)
475 Woodland Avenue
Ottawa, Ontario
Opportunity Knocks! This charming 2+1 bedroom bungalow is brimming with potential and awaiting your personal touch. Nestled in a highly desirable neighbourhood of Woodpark, just minutes from shops, restaurants, and quick highway access, this home is perfect for renovators, investors, or first-time buyers looking to build equity. Inside, the layout offers great bones with a functional floor plan and partially finished basement featuring an additional bedroom and plenty of space to expand or reconfigure. The real showstopper is the massive detached garage, fully equipped with heat and power - ideal for a workshop, studio, or any hobbyist's dream space. Whether you're looking to renovate and flip or create your forever home, this property offers endless potential in a sought-after location. Don't miss your chance to unlock the value here! (id:35885)
6 Meadowmist Court
Ottawa, Ontario
Welcome to 6 Meadowmist Court situated in an Adult-Living community in Amberwood Village. Get ready to unpack your boxes in this "move-in ready" (Main floor has been freshly painted) & meticulously maintained end unit Condo Bungalow located on a quiet cul-de-sac. Double attached Garage offers convenient inside entry; making bringing in groceries a pleasant experience during our cold winter months. Abundant natural light floods the main Living space from large windows, patio doors and floor to ceiling windows in the 4-season Sunroom. Entertain family & friends in the open concept Living Rm/Dining Rm with plenty of space to accommodate large gatherings. You can enjoy peaceful morning coffee or just simply watch the seasons change in the Sunroom that overlooks rear yard with mature trees. The Eat-in Kitchen offers plenty of cabinet & counter space. Lower level is fully finished and boasts a Family Rm w/cozy gas fireplace, Utility Rm with Laundry & tons of storage, 3rd Bedroom and a 4pc Bath. This is a great space to host guests and provide them their own personal space. Close to so many amenities like golf and shopping. (id:35885)
1202 - 805 Carling Avenue
Ottawa, Ontario
Experience the epitome of luxury living in this rare all-inclusive furnished unit at the prestigious Claridge Icon! Nestled in the vibrant heart of Little Italy, this corner model boasts two spacious bedrooms and one elegantly designed bathroom. Enjoy breathtaking views from your oversized balcony that faces both west and north, overlooking the charming streets of Little Italy.Step inside to find beautiful hardwood flooring throughout and high 9-foot ceilings that enhance the open feel of the space. The fully equipped kitchen features stunning quartz countertops, perfect for any culinary enthusiast. Both bedrooms are generously sized, and the full bathroom showcases a luxurious glass shower complemented by bright white finishes. Additional conveniences include in-unit laundry and ample closet space. The landlord covers heat and water, allowing you to enjoy hassle-free living. Delight in an array of amenities, including a movie theatre, and take advantage of the property's proximity to Carleton University and Civic Hospital. With underground parking (#33) and a storage locker (#50) included, this unit offers everything you need. Make this stunning residence your new home and immerse yourself in the vibrant lifestyle that Little Italy and Dow's Lake have to offer. Don't miss out on this exceptional opportunity! Deposit: $5800. (id:35885)
13 Milner Downs Crescent
Ottawa, Ontario
Welcome to 13 Milner Downs Crescent, a bright and beautifully maintained 3-bedroom, 3-bathroom End-unit townhome nestled on a quiet crescent in the heart of the well-established Emerald Meadows community. Surrounded by mature trees, this charming property offers a serenesetting while being just minutes from shopping, grocery stores, restaurants, parks, and fantastic schools. The inviting tiled foyer provides directaccess to the attached garage and a convenient powder room. Step up into the spacious main living area featuring gleaming laminate floorsthroughout the open-concept living and dining rooms, highlighted by a stunning bay window that fills the space with natural light. The sun-filled,eat-in kitchen is designed for both function and style, offering ample cabinet space, quartz countertops, stainless steel appliances, and slidingpatio doors leading to a fully fenced backyard, perfect for outdoor entertaining. Upstairs, you'll find three comfortable bedrooms and a full bath,ideal for families or guests. The fully finished lower level provides a cozy family room, another full bathroom, a laundry area, and abundantstorage space. Don't miss the opportunity to own this move-in ready home in one of Kanata's most sought-after neighbourhoods! Roof (2015), Furnace (2018), Kitchen, Powder Room, and Main Bath (2018). (id:35885)
27 Sherk Crescent
Ottawa, Ontario
Very large executive home in the heart of Kanata Lakes! Fantastic location backing onto a beautiful quiet treed park, one of the best locations in Kanata Lakes. Excellent value for this well maintained 5 bedrooms (up stairs) 5 bathrooms ( 2 ensuite baths), home with approximately 3700sq.ft. of quality living space above grade, plus a fully finished lower level. Gleaming new hardwood on the entire main floor, outstanding views of the grounds and mature trees from both the kitchen, and family room. Main floor den/office, and laundry complete this well designed floor plan. Bright upstairs with skylight, massive primary bedroom, sitting area, luxurious ensuite, and over sized walk-in closet. Four additional large bedrooms, another full ensuite, and a 4 piece bath. Lower level features a large "look out" rec room, another bedroom, exercise room, hobby room, amply storage, and a full bath. Property is very close to, but does not back directly onto the golf course, extremely convenient access to shopping, top rated schools, and the 417. 27 Sherk Crescent is truly a special place to call Home!! (id:35885)
735 Nakina Way
Ottawa, Ontario
Welcome home! This well-maintained Richcraft Caledonia model town home has everything you need to become your future residence. Gleaming hardwood throughout the first floor. The main floor also features a dining room and a living room, both are extremely spacious. A breakfast area sitting along with the open-concept kitchen, provides a beautiful view of the beautifully landscaped backyard with a Gazebo which you can enjoy everyday, while having breakfast. Second floor offers a Master with hardwood floor, En-suite and walk-in closet. Two other bedrooms also have decent sizes and bright sunlight, in addition another full bath will be shared by the two rooms. Basement finished, a spacious recreation room with a cozy fire place. Don't miss the warm cozy winter movie time in the basement. (id:35885)
19 Ancroft Court
Ottawa, Ontario
THIS RARE AND UPDATED DETACHED 2 STOREY HOME IS NESTLED ON A QUIET COURT IN THE HEART OF TANGLEWOOD, FT. 3 BEDROOMS, 2.5 BATHROOMS AND NO REAR NEIGHBOURS; WITH UNMATCHED PRIVACY & DIRECT ACCESS TO NCC GREEN SPACE. The beautifully landscaped front yard offers immediate curb appeal. The home boasts an attached garage, a 2-car driveway, and a spacious wraparound deck - perfect for enjoying the landscaped backyard. Inside you'll find a freshly painted interior and recent upgrades (2025). The main floor features a functional layout with a tiled foyer, gleaming hardwood floors, and a bright, welcoming living room with a cozy fireplace and expansive windows that bring nature in. The open concept kitchen and dining area includes granite countertops, quality stainless steel appliances - including a built-in oven and microwave - and abundant cabinet space. Step through the sliding doors to your two-tier deck, ideal for summer entertaining. A separate rear entrance leads you to a convenient mudroom/laundry area, upgraded powder room ('25), and inside access to the garage. Upstairs, the spacious primary bedroom suite offers a renovated 3-pc ensuite bathroom ('25), along with two other generously sized bedrooms and a second updated full bathroom. The full, newly insulated basement is unfinished - ready to be transformed into additional living space, a home gym, or rec. room, with plenty of storage. The star of the show is the private, treed backyard backing directly onto NCC network. Enjoy a peaceful forest view, lush perennial gardens, and your very own private retreat. Located in family-friendly Tanglewood, minutes from Medhurst Park, Tanglewood Park, Nepean Sportsplex, and top schools: Meadowlands Public School & Merivale High School. Easy access to public transit, shopping, and recreation. Roof and High Eff. Furnace ('16), AC ('17). Don't miss this one of a kind opportunity - schedule your private showing today! OPEN HOUSE SUN MAY 25: 2 - 4 PM! 24 hr irrev. on all offers. (id:35885)
19 Carmichael Court
Ottawa, Ontario
Welcome to this stylish and spacious condominium townhome, perfectly designed for modern family living. Featuring four generously sized bedrooms all located on the upper level, this home has been tastefully updated throughout.The main floor boasts brand new flooring and a stunning contemporary kitchen complete with bright white cabinetry, stainless steel appliances, a built-in pantry, and a dedicated coffee bar. The open-concept living and dining areas are perfect for entertaining, with walk-out access to a fully fenced backyard surrounded by mature trees and no direct rear neighboursideal for privacy and relaxation.Upstairs, you will find an updated full bathroom and four bright, spacious bedrooms offering ample space for the whole family. The fully finished basement adds valuable living space with a large recreation room, dedicated laundry area, and extra storage.This well-maintained complex offers visitor parking, an outdoor pool, and a childrens play structure. Conveniently located close to parks, top-rated schools, shopping, dining, and with easy access to major highways, this home combines comfort, style, and unbeatable convenience. (id:35885)
1266 Alloway Crescent
Ottawa, Ontario
**OPEN HOUSE MAY 25th 2-4PM** Charming & Well-Maintained 2+1 Bedroom Backsplit in Carson Grove . Situated on a premium, quiet crescent, this beautifully cared-for home offers a rare opportunity to own in the highly desirable Carson Grove neighborhood. Enjoy the perfect balance of peaceful suburban living while being just minutes from CSIS, NRC trails, shopping, transit, and all essential amenities. Inside, you'll find a bright and inviting living space, where a large picture window in the living room offers a beautiful view of the landscaped front yard. The spacious eat-in kitchen provides ample counter and cabinet space and seamlessly flows to a large deck ideal for outdoor dining and entertaining. The adjoining dining area adds versatility, making it perfect for both casual meals and formal gatherings. The upper level features two generously sized bedrooms with plenty of closet space and a well-appointed main bathroom. The finished lower level includes a large rec room, an additional bedroom, a 2-piece bathroom, with walkout access to the private, fully fenced backyard with no rear neighbors offering a true sense of tranquility and seclusion. With its thoughtful layout, prime location, and exceptional outdoor space, this home is a rare find in Carson Grove. Don't miss this opportunity schedule your showing today! 24 hrs irrevocable on all offers (id:35885)
556 Via Mattino Way
Ottawa, Ontario
*OPEN HOUSE SATURDAY AND SUNDAY MAY 24 AND 25, 2-4PM* Welcome to 556 Via Mattino Way - Where Comfort Meets Convenience in Style! This meticulously maintained freehold townhome delivers the ideal blend of space, style, and low-maintenance living all with NO condo fees. Situated in a sought-after family-friendly neighbourhood, this move-in-ready home boasts a thoughtful layout and modern upgrades throughout, making it perfect for professionals, young families, or downsizers alike. Home highlights include: Spacious Primary Suite featuring a private 4-piece ensuite and a generous walk-in closet - your own personal retreat. Fully finished basement with a 3-piece bathroom, dedicated laundry room with sink and storage, and ample room for a home gym, office, or media lounge. Extended driveway accommodates 3 parking a rare and valuable find. Interlock patio and landscaped backyard , with PVC fencing, ideal for outdoor entertaining, BBQs, or quiet relaxation with virtually no upkeep. Bright, open-concept main floor with 9' CEILING HEIGHT, large windows that flood the home with natural light. Quartz counters. Garage flooring is waterproofed rubberized. Abundant closet space and smartly designed storage throughout for an organized, clutter-free lifestyle. Nestled in a quiet, desirable enclave, you're just minutes to top-rated schools, parks, shopping, dining, and public transit. Whether commuting to work or enjoying weekend outings, everything you need is close to home.This home shines with pride of ownership and offers an unbeatable value in todays market. Don't miss your chance to make 556 Via Mattino Way your new address - book your private showing today! (id:35885)
247 Pickford Drive
Ottawa, Ontario
Great opportunity for first-time homebuyers or savvy investors! This charming 3-bedroom, 1.5-bath condo townhouse is nestled in the sought-after Katimavik area of Kanata. Bright and functional layout with a spacious living/dining area, generous-sized bedrooms, and a partially finished basement offering additional living space or storage. Enjoy outdoor relaxation with a private backyard and convenient parking right outside your door. Close to parks, top-rated schools, transit, and shopping.Buyers are responsible for verifying all details including maintenance fees, square footage, property tax and the age of the property. (id:35885)
