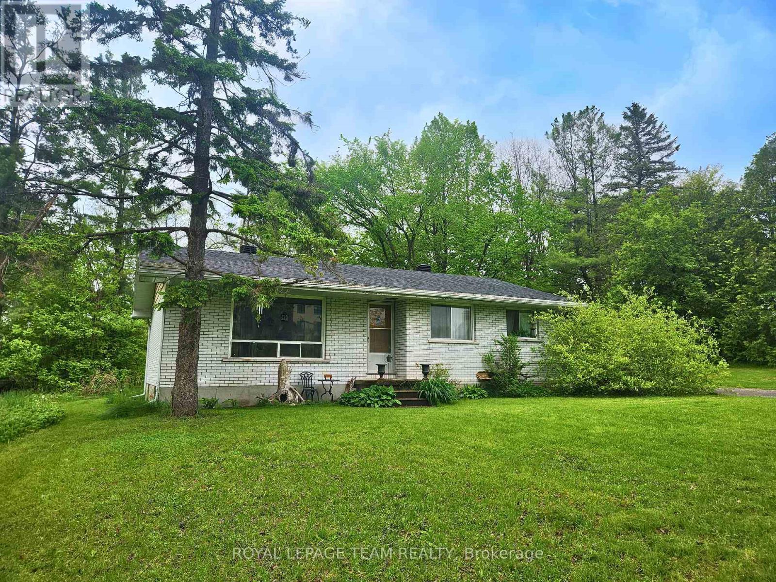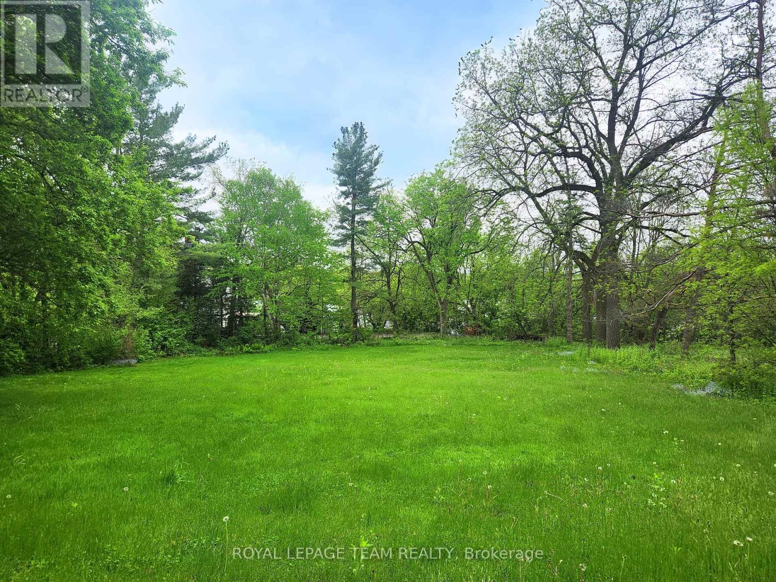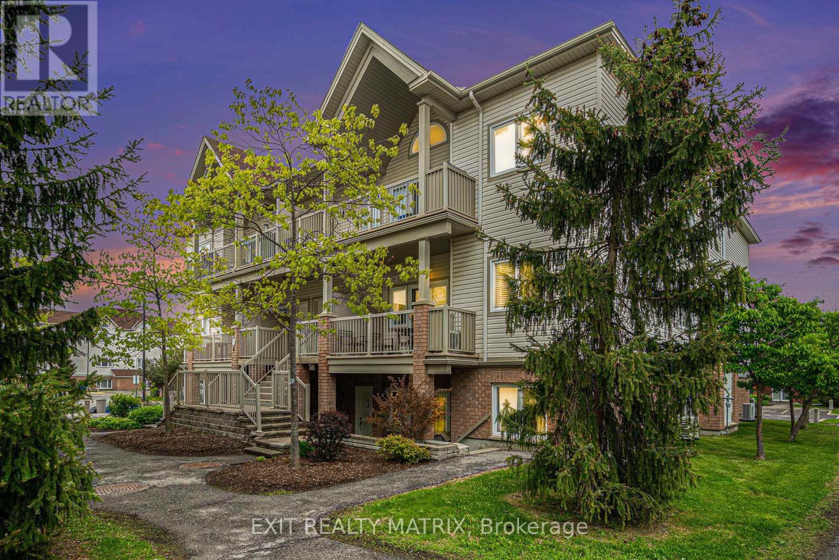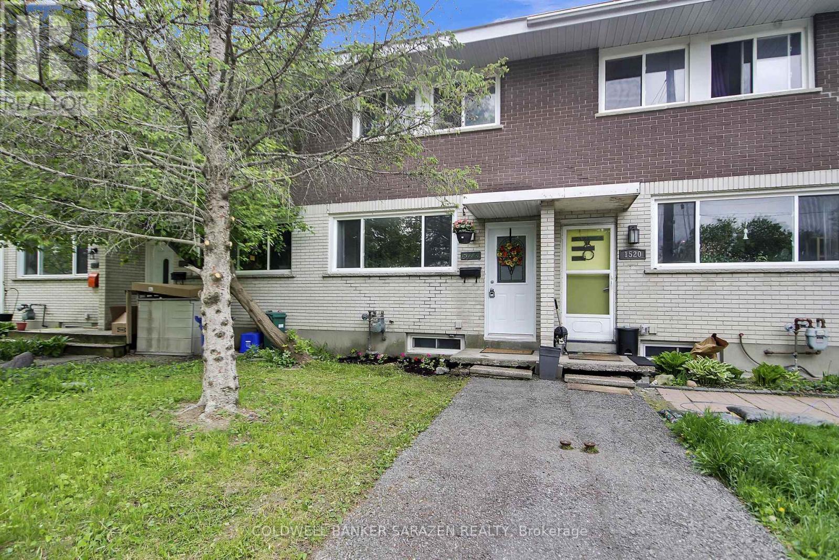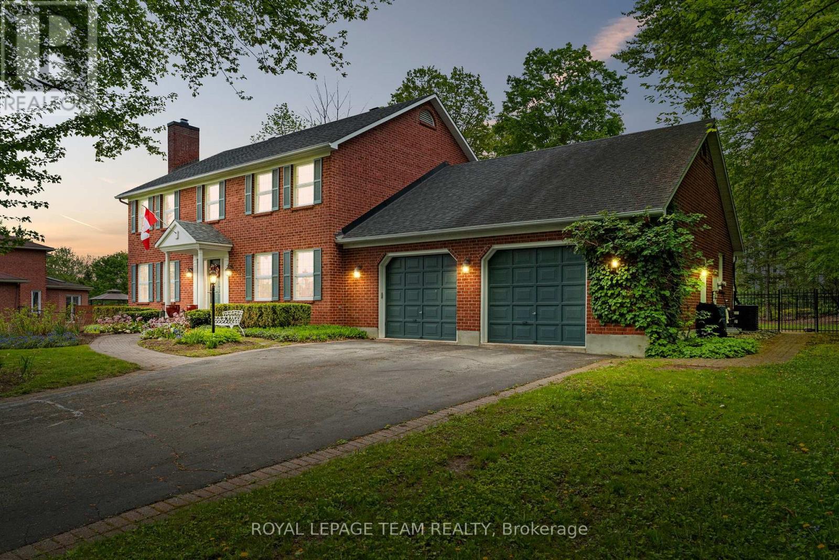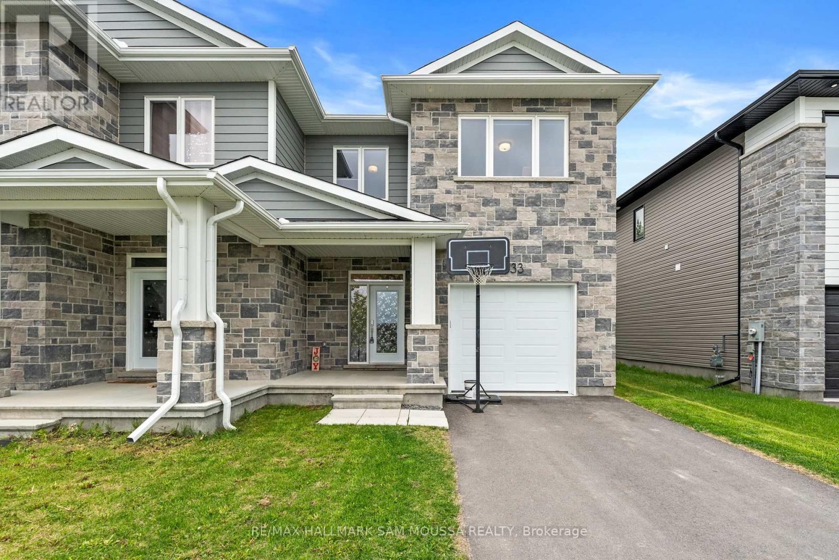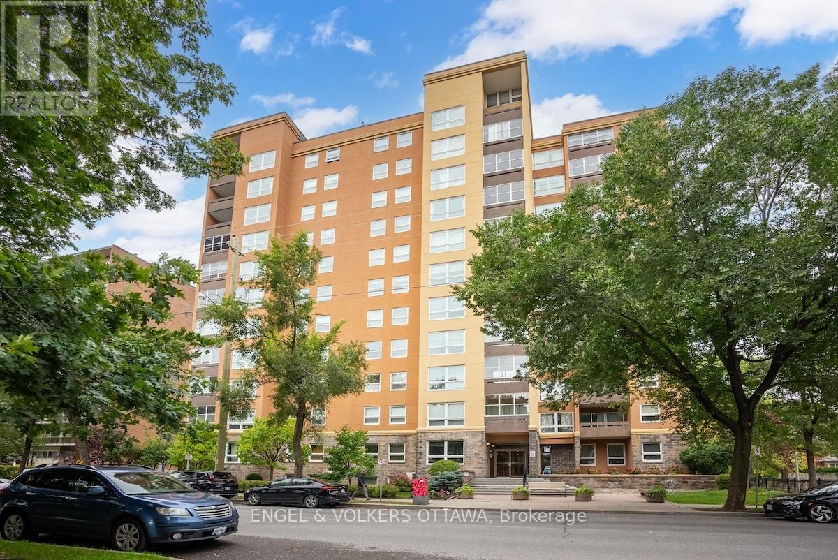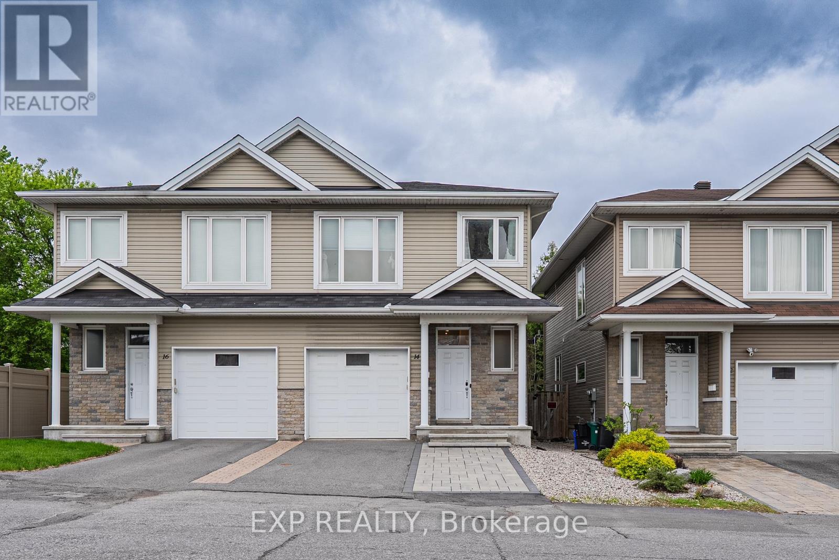104 Falldown Lane
Ottawa, Ontario
Rare Village Opportunity in the Heart of Carp - Zoned for Possibility! Opportunity knocks in one of Canadas friendliest communities. Situated on nearly half an acre of tree-lined land, this brick bungalow offers a rare blend of charm, location & untapped potential all within Carp's sought-after Village Mixed-Use (VM) zoning. Whether you're an investor, entrepreneur, or end-user w/ a vision, this property is your blank canvas. The possibilities are as wide open as the lot itself supporting a diverse mix of commercial, residential, leisure, & institutional uses. With frontage just steps off Carp's main thoroughfare, this location delivers both high visibility & steady foot traffic, ideal for a live/work setup, boutique business, wellness studio, professional office, or income-generating property. Inside, the home features a 3-bed, 1-bath layout w/ 2 separate entrances, offering flexibility for multi-unit conversion, in-law setup, or a future business storefront. The footprint is solid, w/ endless options to renovate, rebuild, or reimagine to suit your goals. Outside, the oversized, tree-lined lot offers space for expansion, gardens, play, or entertaining plus lane parking for 8+ vehicles, perfect for clients, tenants, or growing families. The location couldn't be more central across from the Carp Fairgrounds, home to the iconic Carp Farmers Market & The Best Little Fair in Canada. Enjoy a short stroll to Alice's Village Café, Ridge Rock Brewing Co., The Hive boutiques, Carp Creamery, local school, the community arena, sport fields, & more. Nature lovers will appreciate easy access to Hidden Lake Park, Crazy Horse Trail, & the Ottawa Valley Rail Trail. All just 25 mins to downtown Ottawa w/ quick hwy access. Whether you're looking to launch a business, build equity, or create something truly special, this Carp gem offers unmatched opportunity in a location where community & commerce thrive side by side. Abutting lot at 3787 Carp Rd also available for sale. (id:35885)
3787 Carp Road
Ottawa, Ontario
Golden Opportunity - Over half an acre of PRIME DEVELOPMENT LAND in the heart of Carp village. Located in the Village Mixed-Use Zone, this property supports a diverse range of commercial, leisure, institutional & residential uses. With frontage on Carp's main thoroughfare, it offers exceptional visibility & high foot traffic, while the rear portion of the property is tucked back for privacy. Situated directly across from the Carp Fair Grounds/Agricultural Society/Farmers Market, The Hive (Boutique Shops & Salon) & Alice's Village Cafe, & just a short stroll to Carp Creamery, Twin Muses - by Kin Vineyards (winebar & dining room), Ridgerock Brewery, LCBO, & much more! Carp, named Canada's friendliest community by Expedia, is drawing interest from across the city & province! Enjoy the convenience of nearby HWY access for convenient commutes & a mere 25-min.drive to downtown Ottawa. This is a rare opportunity to invest in your future & build your vision! Schedule a site visit today! Abutting 104 Falldown Lane is also available for purchase! (id:35885)
K - 139 Harthill Way
Ottawa, Ontario
Stylish & spacious upper-level condo with 2 parking spots! Welcome to 139 Harthill Way a bright, beautifully maintained upper-level unit that shows like a model home. This 2-bedroom, 2-bathroom gem offers an open-concept layout with a sun-filled living area that walks out to a private balcony, perfect for your morning coffee or evening wind down. The modern kitchen with granite counters, new stainless appliances & breakfast bar, flows effortlessly into the living and dining spaces, making it ideal for entertaining. The spacious primary bedroom features a large wall to wall closet and an ensuite with a corner glass shower. A second full bathroom and in-suite laundry add convenience and comfort. With two dedicated parking spots, pet-friendly policies, and a well-managed condo community, this home offers both lifestyle and location. Close to parks, transit, shops, grocery, gyms and much much more! Don't miss your chance to own in this desirable neighbourhood! (AC new 2024, kitchen 2021, main bathroom 2023, all appliances 2024) (id:35885)
3787 Carp Road
Ottawa, Ontario
Golden Opportunity! Build your dream home in the heart of Carp village. Located in the Village Mixed-Use Zone, this property supports a diverse range of commercial, leisure, institutional, & residential uses. Lot layout offers opportunity for a long drive, then a home tucked back out of sight from the road. Situated directly across from the Carp Fair Grounds/Agricultural Society/Farmers Market, The Hive (Boutique Shops & Salon), & Alice's Village Cafe and just a short stroll to Carp Creamery, Twin Muses - by Kin Vineyards winebar & dining room, Ridgerock Brewery, LCBO, & much more! Carp, named Canada's friendliest community by Expedia, is drawing interest from across the city & province. Enjoy the convenience of nearby HWY access for convenient commutes, & a mere 25-min. drive to downtown Ottawa. This is a rare opportunity to invest in your future & build your vision! Schedule a site visit today! Abutting 104 Falldown Lane also available for sale. (id:35885)
1209 - 200 Rideau Street
Ottawa, Ontario
Discover elevated urban living at Claridge Plaza. This expansive 2-bedroom plus den, 2-bathroom condo offers a smart and stylish layout tailored for city professionals, couples, or those seeking to simplify their space without sacrificing comfort. The seamless flow between the living and dining areas sets the stage for gatherings or quiet evenings alike, while the sleek kitchenfeaturing stainless steel appliances and a convenient eat-up countercaters to both casual meals and culinary creations. Step onto your private balcony to take in dynamic cityscapes, whether starting the day or winding down. The primary suite is a personal retreat, complete with a generous walk-in closet and a contemporary 4-piece ensuite. A well-sized second bedroom, another full bath, and a flexible denideal as a remote workspace or reading alcoveenhance the functionality. Extras include in-unit laundry, underground parking, and a secure storage locker. Residents have access to premium amenities: 24-hour concierge, an indoor pool, fitness centre, cinema-style screening room, social lounge, and outdoor terraces with BBQ stationsperfect for seasonal entertaining. Positioned just minutes from shops, cafés, Parliament Hill, Rideau Centre, and the cultural energy of the ByWard Market, this residence puts the best of Ottawa within easy reach. (id:35885)
15 Mayford Avenue
Ottawa, Ontario
Beautifully upgraded 2-storey detached home in Davidson Heights, perfect for large or growing families. Features include marble & hardwood floors, sunken living room, formal dining with French doors, and bright main-floor den. Enjoy a brand-new kitchen (2025) with quartz counters, island with breakfast bar, pot & pan drawers, and new stainless steel appliances. The family room offers a cozy gas fireplace.The fully finished basement includes 2 bedrooms, rec room, 3-piece bath, and pot lights. Main floor also has laundry and side entrance.Upstairs: 4 spacious bedrooms, including a primary suite with 5-piece ensuite soaker tub, double sinks, and walk-in shower.Outside: Fenced yard with deck, mature pear trees, double gate, and front gardens. Bonus: Gym equipment can be included. Recent Upgrades:New kitchen & appliances (2025)A/C (within 3 years, recently serviced)Roof (45 years old)Prime Location:Quiet street, walk to schools, parks, trails, Tim Hortons & groceries ** This is a linked property.** (id:35885)
K - 767 Cedar Creek Drive
Ottawa, Ontario
This affordable and well-designed 2-bedroom stacked condo features an open-concept layout that seamlessly connects the kitchen, dining, and living areas, all finished with gleaming hardwood floors that add warmth and character. The kitchen offers a generous breakfast bar, perfect for casual meals or entertaining. The primary bedroom is spacious with a large closet, while the second bedroom is ideal as a guest room, home office, or creative space. A 3-piece bathroom, in-unit laundry, and ample storage provide everyday comfort and convenience. Step out onto your private balcony with a natural gas hook-upgreat for morning coffee or relaxing evenings. This unit includes one parking space and is located in a quiet, family-friendly neighbourhood close to parks, schools, shopping, restaurants, recreation, and public transit, with quick access to the airport and just 15 minutes from downtown Ottawa. Nearby golf courses and the upcoming Hard Rock Casino/Hotel add even more appeal to this connected and convenient location. (id:35885)
1518a Lepage Avenue
Ottawa, Ontario
This beautifully updated townhome offers modern comfort and style across all levels including a fully finished basement. From top to bottom, no detail has been overlooked. The main floor features a bright, open-concept living and dining area with gleaming new hardwood floors. The stylish kitchen is a chefs delight, boasting refinished cabinetry, brand new quartz countertops, a new backsplash, new ceramic tile flooring, and brand new appliances. Elegant hardwood stairs lead to both the second floor and the basement. Upstairs, you'll find three generously sized bedrooms and a fully updated bathroom with new ceramic tile and a sleek, modern vanity. The lower level offers a spacious, newly finished recreation room with durable new laminate flooring -- ideal as a media room, home office, gym, or play area. Plenty of new recessed lighting throughout adds warmth and style, along with many other thoughtful upgrades. Step outside to enjoy a private back deck -- perfect for summer evenings and two convenient outdoor parking spaces. Located just minutes from downtown, with easy access to Hwy 417, and close to parks, shops, and cafés, this move-in ready home delivers the perfect blend of location, comfort, and lifestyle style. (id:35885)
1246 Potter Drive
Ottawa, Ontario
Situated in the heart of Manotick Estates, this beautifully maintained home is just steps from parks, walking trails, shops, restaurants, and inviting streetfront cafés. Built by Robert Eaton, a respected builder renowned for quality craftsmanship, this classic centre hall residence features a full-brick exterior, intricate trim work, and a spacious, thoughtfully designed interior. The landscaped lot is enhanced by mature trees and established perennial gardens, adding to its strong curb appeal. Inside, the generous floor plan balances space with character. It offers four bedrooms, a main floor office, a finished lower level, and an attached two-car garage. A neutral colour palette flows throughout, complemented by hardwood flooring, elegant mouldings, French doors, two fireplaces, and large windows that fill the space with natural light. The eat-in kitchen connects seamlessly to the breakfast area, while the formal dining room provides ample space for gatherings. Upstairs, the primary suite serves as a peaceful retreat with a walk-in closet and an updated five-piece ensuite. Three sizeable secondary bedrooms and a full bathroom offer flexibility for family and guests. Outside, the deck and patio offer comfortable spaces to unwind or entertain. The inground swimming pool enhances the private, tranquil setting, and is framed by mature trees and well-established gardens. (id:35885)
33 Mac Beattie Drive
Arnprior, Ontario
Step into comfort in this beautifully designed semi-detached home, built in 2022 by Mackie Homes. Boasting wide staircases and a bright, open-concept layout, the main level features a modern kitchen with striking countertops, stainless steel appliances, and a large island perfect for entertaining. The spacious dining and living areas flow seamlessly to the backyard, ideal for hosting or relaxing. Upstairs, you'll find three generously sized bedrooms, including a luxurious primary retreat complete with a 5-piece ensuite. A convenient second-level laundry room adds to the home's thoughtful layout. The finished lower level offers even more living space, with a fourth bedroom, a large rec room, and a full bathroom - perfect for guests, teens, or a home office setup. Enjoy summer days in the generously sized yard on your deck. Nestled in a family-friendly neighbourhood with excellent access to schools, shops, and highway connections, this home offers the perfect balance of convenience and tranquility. Don't miss your opportunity to own this move-in-ready gem! (id:35885)
406 - 373 Laurier Avenue E
Ottawa, Ontario
This popular 3 bedroom, 2 bath unit has been completely renovated and has lovely views of the lush garden, heated salt water pool and bbq area. The pleasing floor plan offers a generous living room, separate dining room, and office nook. 3 season sun room is the perfect spot to end your day. The kitchen was well renovated with granite counters, new cabinetry, stainless appliances, back splash and Led lights. Both bathrooms completely redone with the same thoughtful care to stand the test of time. Laundry is off the kitchen and there is even a laundry tub and walk in pantry! 3 good sized bedrooms all with new custom closet systems. Building offers excellent amenities including workshop, car wash bay, saunas, party room and more! On the edge of Strathcona Park with the river close by it is an ideal spot for the outdoor enthusiast. Spacious, quiet and comfortable with everything you'll need within walking distance. Make this a conscious lifestyle change! 24 hour irrevocable. (id:35885)
14 Camil Street
Ottawa, Ontario
Discover your new home in the sought-after Castle Heights neighborhoodan elegant and spacious 4-bedroom, 2.5-bathroom luxury semi-detached residence built in 2012 with impeccable style. Designed for modern living, this home features rich hardwood floors throughout, a striking white kitchen with granite countertops, a bright and airy open-concept main floor, a private backyard oasis, and a generously sized finished basement.Perfectly located just 10 minutes from Downtown and the ByWard Market, this central address also places you steps away from local shops, amenities, and public transit. Enjoy top-rated scores for transit access, recreation, and neighborhood safety. Families will appreciate being in the catchment area for some of the city's top French and English schools. Proximity to Montfort Hospital, La Cité College, Rockcliffe Park, the NRC, and Gloucester Centre completes the ideal lifestyle package. This is luxury living at its finestright where you want to be. (id:35885)
