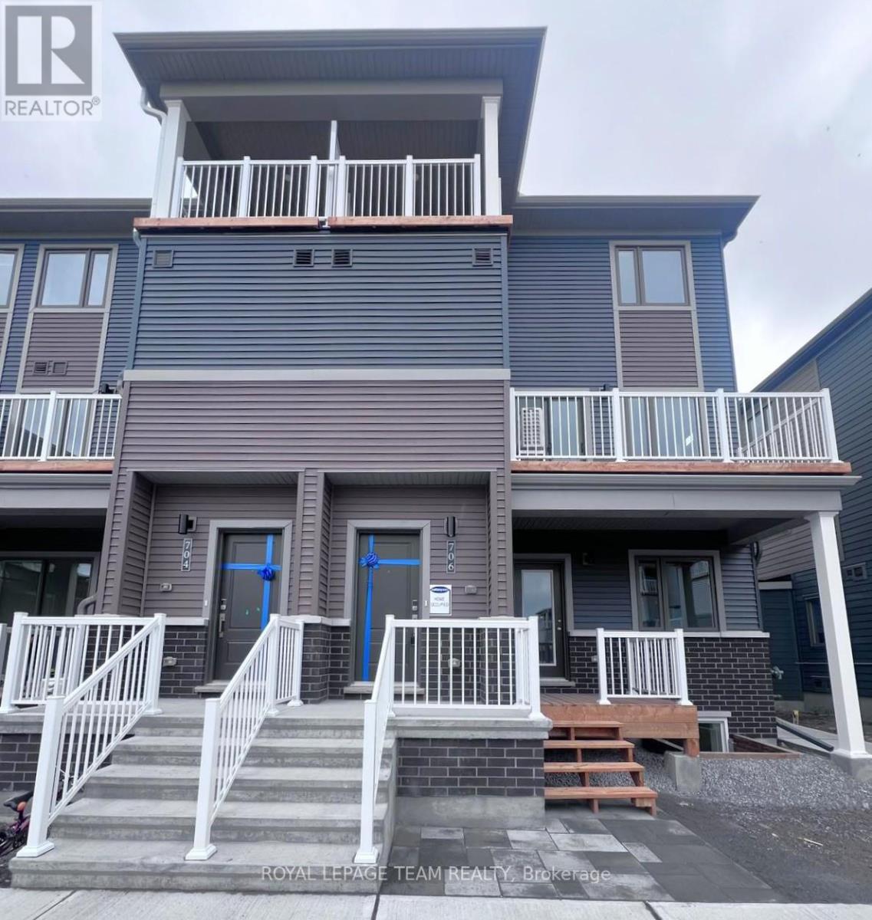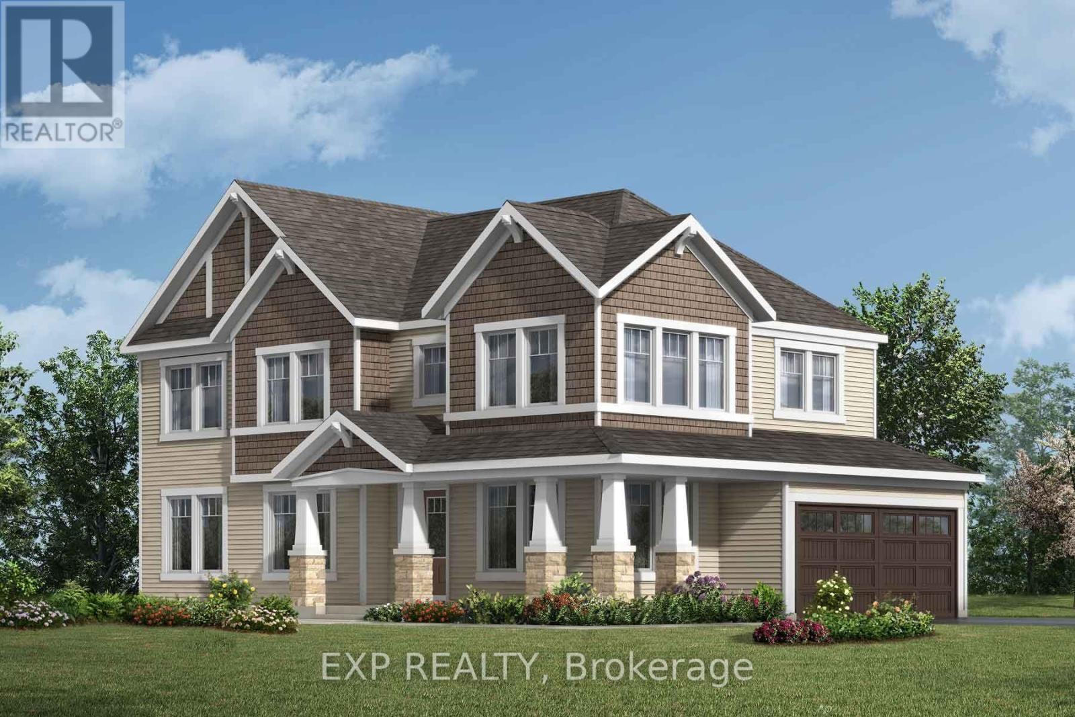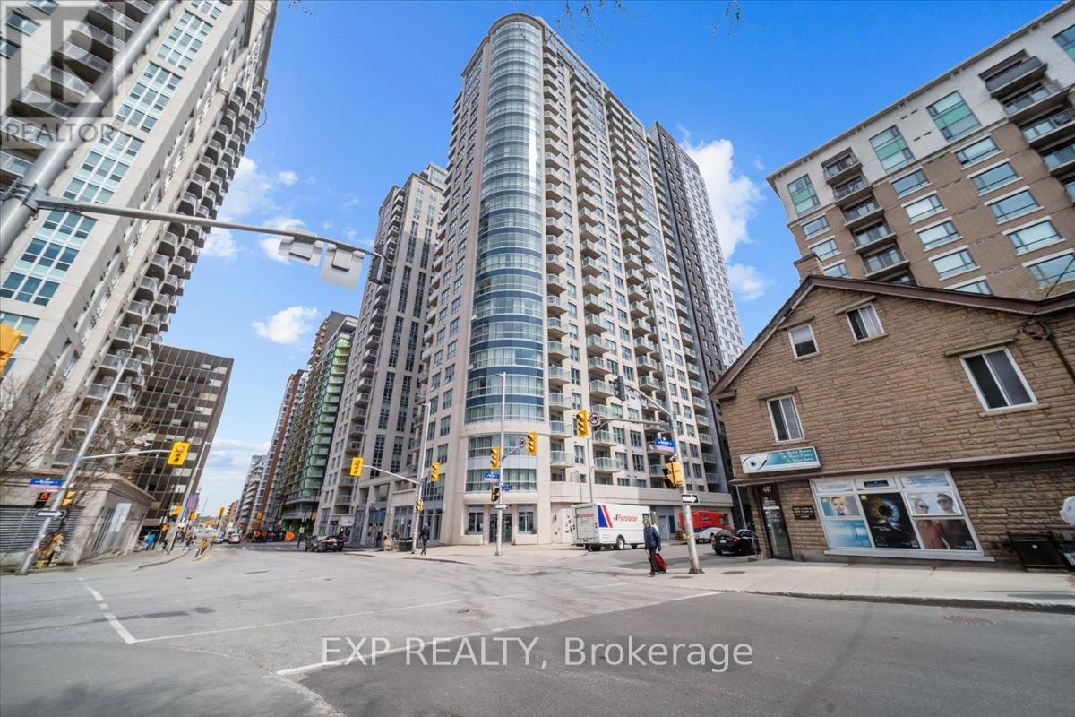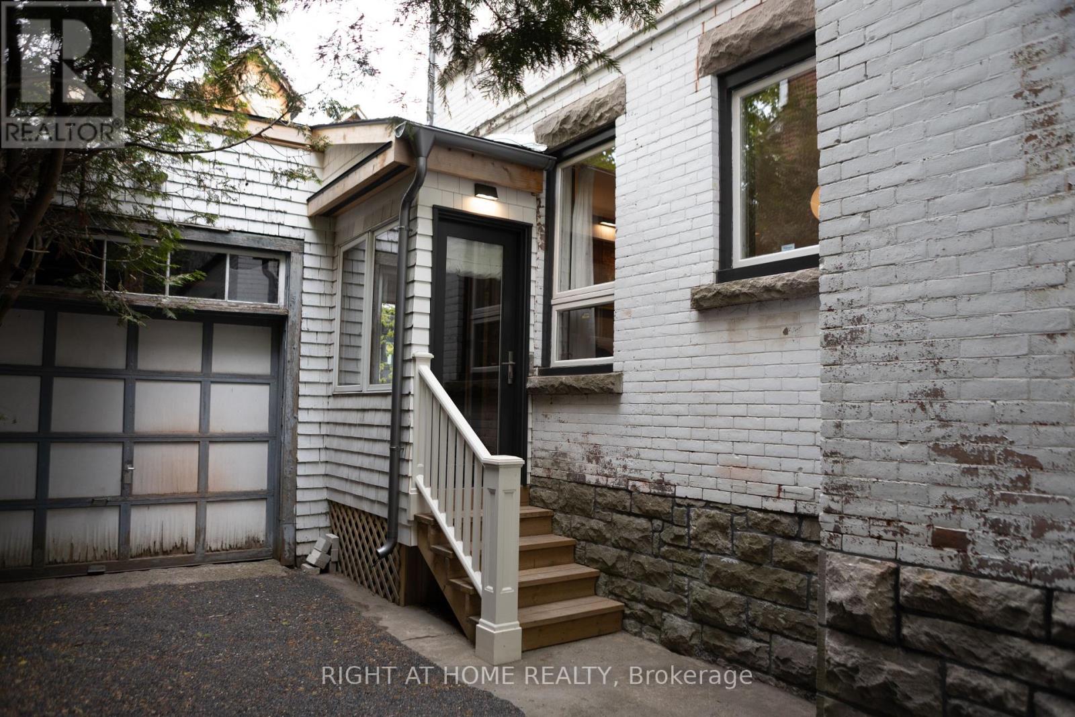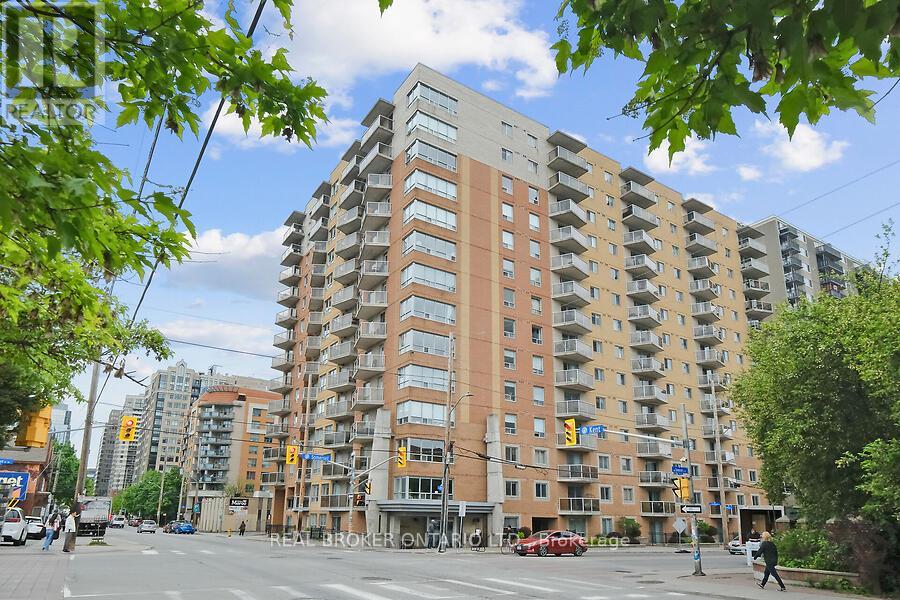2425 Ogilvie Road
Ottawa, Ontario
Modern Style in Beacon Hill North Now at a Great New Price! Step into contemporary comfort in one of Ottawa's most desirable neighbourhoods. This stylish, sun-filled home stands out with its modern design and extensive updates offering a fresh alternative to the more traditional homes in the area. Thoughtfully updated, this well-designed Minto-built split-level residence features three spacious bedrooms and an attached garage, set on a generous lot. The sophisticated living room, with its large picture window and inviting wood fireplace, creates a warm and welcoming ambiance. A well-proportioned dining room is ideal for entertaining, while the beautifully appointed kitchen boasts stainless steel appliances, a gas stove, generous counter space, and a built-in breakfast bar. The former family room, now used as a dining area, showcases picturesque garden views, with patio doors extending seamlessly to the outdoor living space. Upstairs, the primary suite offers a private retreat with an ensuite bath, complemented by two additional well-sized bedrooms. Gleaming hardwood floors enhance both the main and upper levels. The lower level is designed for comfort and versatility, featuring a beautifully renovated recreation and entertainment space, a spacious gym area, and a laundry room ideal for both relaxation and practicality. Walk to schools including Colonel By H.S. with renowned IB program, Parks, Ottawa River, Parkway & LRT. 24 hours irrevocable. UPDATES: Main Floor: New entrance flooring. New baseboards for a polished look .Upgraded lighting pot lights & stylish fixtures. White kitchen cabinets for a fresh, modern feel. New patio doors & interior doors. Home repainted for a bright and inviting atmosphere. Fully renovated lower level with a new recreational room. New flooring throughout Rubber flooring added in the gym for durability . Updated laundry room with a brand-new washer & dryer (id:35885)
706 Parnian Private
Ottawa, Ontario
This BRAND NEW - UPPER END UNIT has a lot to offer! This bright and sunny end unit boasts the most desirable floorplan, and ensures you'll enjoy abundant sunshine throughout the day. The additional side windows flood the space with more natural light than most other models. This home offers the highly sought-after 3-bedroom layout. The upgraded kitchen, featuring quartz countertops, upgraded backsplash, and stainless steel appliances, overlooks the main living area. Beautiful upgraded laminate flooring extends throughout the home, including the bedrooms (most units have carpets). Enjoy your two private balconies - one off the main living area and another from the primary bedroom - where you can relax and enjoy the sunsets. Located in the quiet, family-oriented community of Barrhaven, this prime location offers easy access to parks/playgrounds, walking paths, and is steps away from top-rated schools, public transit, shopping, and the Minto Rec Complex. Appliances have been ordered and will be installed prior to occupancy, including upstairs washer and dryer. This home won't last long - inquire today to book your showing! (id:35885)
13 Alfa Street
Ottawa, Ontario
Welcome to Your Private Oasis! Look no further this beautifully updated single-family home sits on an expansive corner lot and offers the perfect blend of comfort, style, and privacy. Nestled among mature trees, the luxurious in-ground heated saltwater pool creates a serene retreat right in your backyard. Step inside to find gleaming hardwood and ceramic floors throughout the main level. Elegant French doors open to a spacious open-concept living and dining area, complete with crown molding and large picture windows that fill the space with natural light perfect for entertaining guests. The eat-in kitchen is a chefs dream, featuring granite countertops, upgraded light fixtures, and modern appliances all included! Enjoy your morning coffee with peaceful views of your private, landscaped backyard. The main floor family room offers a warm, inviting space with a wood-burning fireplace and patio doors that lead directly to your backyard paradise. Upstairs, the primary suite boasts his and her closets and a stunning 2020 renovation. Two additional well-sized bedrooms feature hardwood flooring, and the main bathroom was stylishly updated in 2022.The fully finished basement adds even more living space with a 4th bedroom, a spacious recreation room, a kitchenette, cold storage, and ample storage throughout. Additional highlights: Roof and kitchen fully renovated in 2022 Tasteful, modern updates throughout. Move-in ready just unpack and enjoy! This home offers peace, privacy, and practicality all within a desirable, family-friendly neighborhood. Don't miss your chance to own this exceptional property! (id:35885)
100 Dagmar Avenue
Ottawa, Ontario
Discover this delightful duplex tucked away on a quiet street in the sought-after neighborhood of North Vanier, where comfort meets investment potential. Each unit features two spacious bedrooms, perfect for families or young professionals seeking a cozy living environment. The main unit offers a warm and inviting atmosphere, complete with traditional finishes that create a sense of home. Above, the well-maintained two-bedroom apartment provides an excellent income opportunity, with its own private entrance ensuring tenant privacy. This setup allows you to live comfortably in one unit while generating rental income from the other, making it an ideal investment property. The charm of this duplex extends to the beautiful backyard, a true outdoor oasis. With ample space for summer gatherings, gardening, or simply enjoying a peaceful evening under the stars, this backyard is perfect for creating lasting memories. Conveniently located near all amenities, schools, and just a five-minute drive to the highway, you're only ten minutes away from downtown. This exceptional property not only offers a comfortable living space but also the opportunity to thrive in a vibrant community. Don't miss your chance to make it yours! (id:35885)
2041 Checkerspot Avenue
Ottawa, Ontario
Welcome to Mattamy's Woodland Corner II model! This 4 Bed/4 Bath is situated on a PREMIUM LOT FACING THE PARK and offers 2210 sqft of beautifully designed living space and Design Studio Credit to personalize structural and/or interior upgrades! This Energy Star certified home blends style, smart living, and function perfect for todays modern family. Inside features a bright, open-concept layout featuring a spacious living/dining area and a versatile den ideal for a home office or playroom. The stylish mudroom includes ceramic tile flooring, a 2-piece bath, and convenient inside access to the garage. The heart of the home the kitchen boasts a large island with breakfast bar, a separate eating area, and patio doors leading to the backyard, perfect for entertaining. The expansive living room is filled with natural light through oversized windows, creating a warm and inviting space for everyday living. Upstairs, you'll find The primary bedroom features a walk-in closet, an additional linen closet, and a spacious bath OASIS with glass walk-in shower and soaker tub. Secondary bedrooms are a generous size and share a full bathroom. Upper-level laundry room complete this well-thought-out floor plan. The lower level provides a spacious rec room, full bath and plenty of storage. 200 amp service. This home is ready for your personal touch! (id:35885)
2009 - 195 Besserer Street
Ottawa, Ontario
Welcome to urban living at its finest in this bright and modern 2 bedroom, 1 bathroom condo located in the vibrant heart of the City. Steps to the Byward Market, Parliament and Rideau Canal! Designed for comfort and style, this airy unit is filled with natural light thanks to an abundance of large windows throughout. Step into a spacious open-concept living area featuring hardwood flooring and walk out to a private balcony where you can enjoy stunning views of the city skyline perfect for morning coffee or evening unwinding. The sleek galley-style kitchen is a chefs dream, boasting stainless steel appliances, modern cabinetry extended to the ceiling, stone countertops, and a gorgeous tile backsplash that adds the perfect finishing touch. Both bedrooms are generously sized and share a beautifully appointed full bathroom. For added convenience, enjoy the practicality of in-suite laundry. Residents of this well-managed building enjoy resort-style amenities including a 24/7 concierge, fitness center, indoor pool, sauna, private movie theater, expansive sundeck, party room, reception lounge, and a barbecue area ideal for entertaining. Whether you're a young professional, downsizer, or savvy investor, this unit offers the perfect blend of lifestyle and location with everything you need right at your doorstep. (id:35885)
Unit B - 479 Wilbrod Street
Ottawa, Ontario
Nestled among embassies and historic homes, this inviting two-storey apartment offers the perfect blend of classic charm and modern comfort. Featuring two bedrooms plus a den, the unit has been thoughtfully renovated while preserving its turn-of-the-century character. Enjoy restored hardwood floors, refurbished trim and baseboards, and original doors with vintage hardware. The beautifully updated foyer and laundry area set the tone for the homes stylish, functional design. The bathroom showcases custom tile work and in-floor heating, while the kitchen is equipped with integrated appliances, natural stone countertops, and a coordinating backsplash. Designer light fixtures add a refined, contemporary touch throughout. Residents can also enjoy direct access to a shared backyard deck space. Heat, water, and gas are included; tenant pays hydro. A parking spot is available for $100/month. (id:35885)
A - 308 Des Tilleuls Pvt
Ottawa, Ontario
Welcome to 308A Des Tilleuls Private Your Beautiful New Home Awaits! Step into this inviting Minto Jasmine End Unit stacked condo townhome, offering the perfect blend of comfort and convenience. Located in the heart of Orleans, this lower-unit gem features 2 bedrooms, 1.5 bathrooms, and bright, open-concept living spaces designed to impress. A welcoming foyer leads you into the stylish kitchen with a large island/breakfast bar, stainless steel appliances, and plenty of cabinet space ideal for cooking and gathering. The kitchen overlooks the sun-filled living room with large windows and direct access to an oversized balcony a perfect spot for morning coffee or evening entertaining. The sheer size of the balcony extends your living space, giving you even more room to relax and unwind outdoors. A convenient2-piece bathroom completes this level. On the lower level, you'll find the Primary bedroom with a generous closet, along with a spacious secondary bedroom. A 4-piece bathroom and a linen closet provide additional storage. This level also includes in-unit laundry and extra storage space for added convenience. This unit also comes with one designated parking spot for your convenience. (id:35885)
306 - 429 Somerset Street W
Ottawa, Ontario
Welcome to the Strand, a wonderful spot for Centertown living! Steps from grocery, pharmacy, cafes, restaurants and green space. This two bedroom, two full bath condo has been well maintained and is ready for its new owner. The open concept kitchen/ living/dining room with access to balcony offers great entertaining space. The primary bedroom features an ensuite and a walk in closet! A good-sized second bedroom is great for an office, roommate or spare bedroom. In-suite laundry, and an owned locker for storage. The Strand is a very well-kept building which offers outdoor space facing a tree lined courtyard with bbqs. It's one of the best Centertown locations...and it could be yours! (id:35885)
613 - 360 Patricia Avenue
Ottawa, Ontario
Stylish 1 bed, 1 bath condo in a prime Westboro location the perfect mix of comfort, modern design, and unbeatable urban convenience! This is in move-in ready condition, featuring 11' ceilings, oversized windows with unobstructed views, and an abundance of natural light. The open-concept layout boasts a sleek kitchen with quartz countertops, stainless steel appliances, and in-suite laundry. Residents of Q-West enjoy premium amenities: rooftop terrace with hot tub, gas BBQs, and lounge seating overlooking the city, plus a Fitness Centre, Yoga Room, Theatre Room, Party Room, Bike Repair Room, Pet Grooming Station, Sauna, and Steam Room. Includes Parking Unit 4, Level C (P3-95), Bike Locker Unit 63, Level A (P1-84), and Storage Unit 110, Level C (P3-121). Steps to great public transit, trendy shops, dining, and the new Westboro Beach. Ideal for professionals, investors, or first-time buyers! Status certificate available upon request. (id:35885)
21 Perkins Street
Ottawa, Ontario
Builders life time opportunity! Great lot 58.5X59 Feet lot beside the new Festival Center,at Lebreton Flats, New Stadium, Central Library, Ottawa River and new development! Right now there is a sun-filled bungalow on this lot with a great layout on a quiet cul-de-sac. This great updated home is rented presently. Call Now! (id:35885)
209 - 570 De Mazenod Ave Avenue
Ottawa, Ontario
Welcome to Unit 209 at 570 De Mazenod Avenue a rare and stunning corner unit in the heart of Greystone Village offering over 1,200 sq ft of elegant, thoughtfully designed living space. This 2-bedroom + den condo is the perfect blend of comfort, functionality, and upscale finishes in one of Ottawas most desirable communities.Step inside to discover a bright and open layout with expansive windows that flood the space with natural light. The spacious living and dining areas flow seamlessly, perfect for entertaining or relaxing. The modern kitchen features quality cabinetry, quartz countertops, and stainless steel appliances, ideal for home chefs and casual meals alike.One of the standout features of this home is the enclosed den, which has been professionally finished to function as a flexible third bedroom or private office. It already includes a built-in Murphy bed, offering a smart solution for guests or additional space.The primary bedroom is a serene retreat, complete with breathtaking views of the Rideau River, ample closet space, and a beautifully updated ensuite bathroom. The second bedroom is generously sized and positioned for privacy, while the second full bathroom has also been tastefully updated.Step outside to your expansive west-facing terrace featuring landscaped stonework and a gas BBQ hookup a truly unique outdoor space perfect for relaxing evenings, entertaining guests, or simply enjoying the sunset.Additional rare features include two underground parking spots, a valuable and hard-to-find perk. Located steps from the river, walking paths, shops, and cafes of Main Street, and with easy access to downtown, Lansdowne, and public transit, this is urban living at its best.A premium unit in an exceptional building and location this one wont last long! Second parking space sold separately and negotiable at market value. (id:35885)

