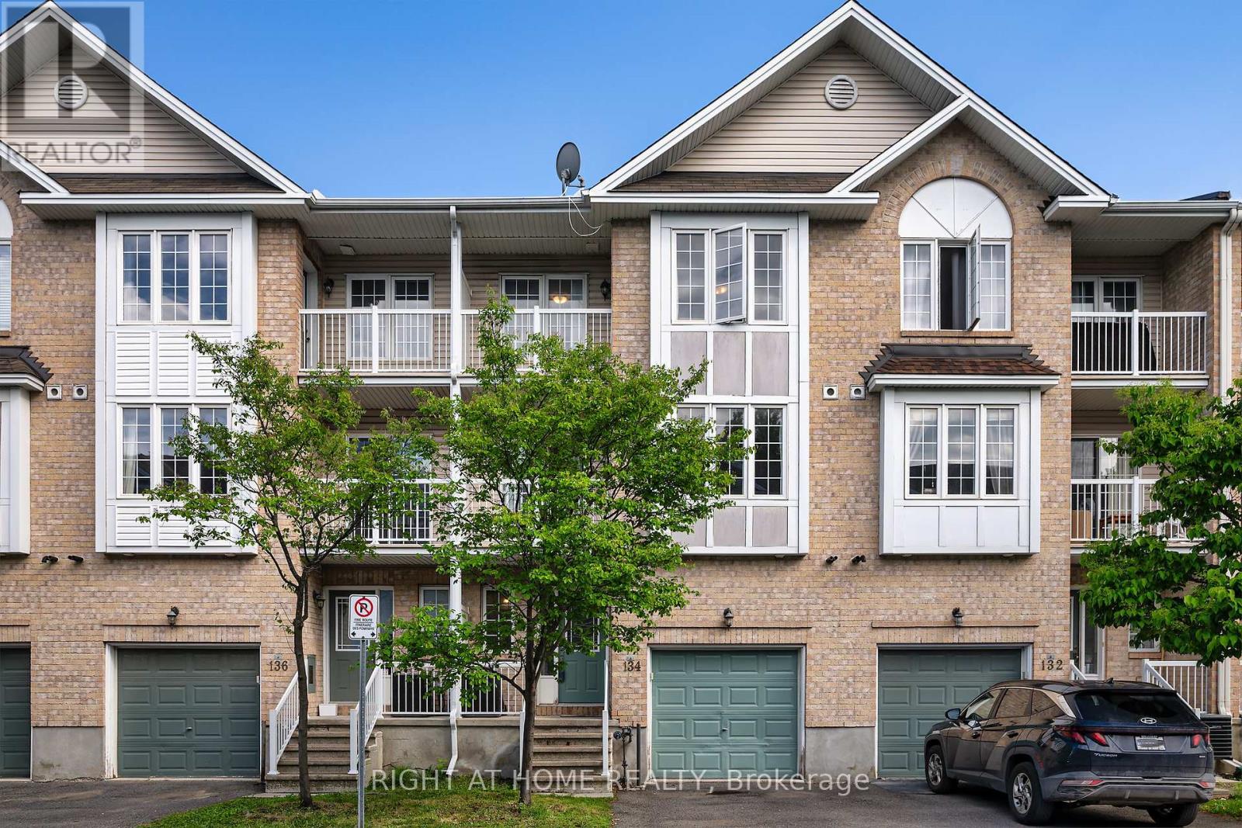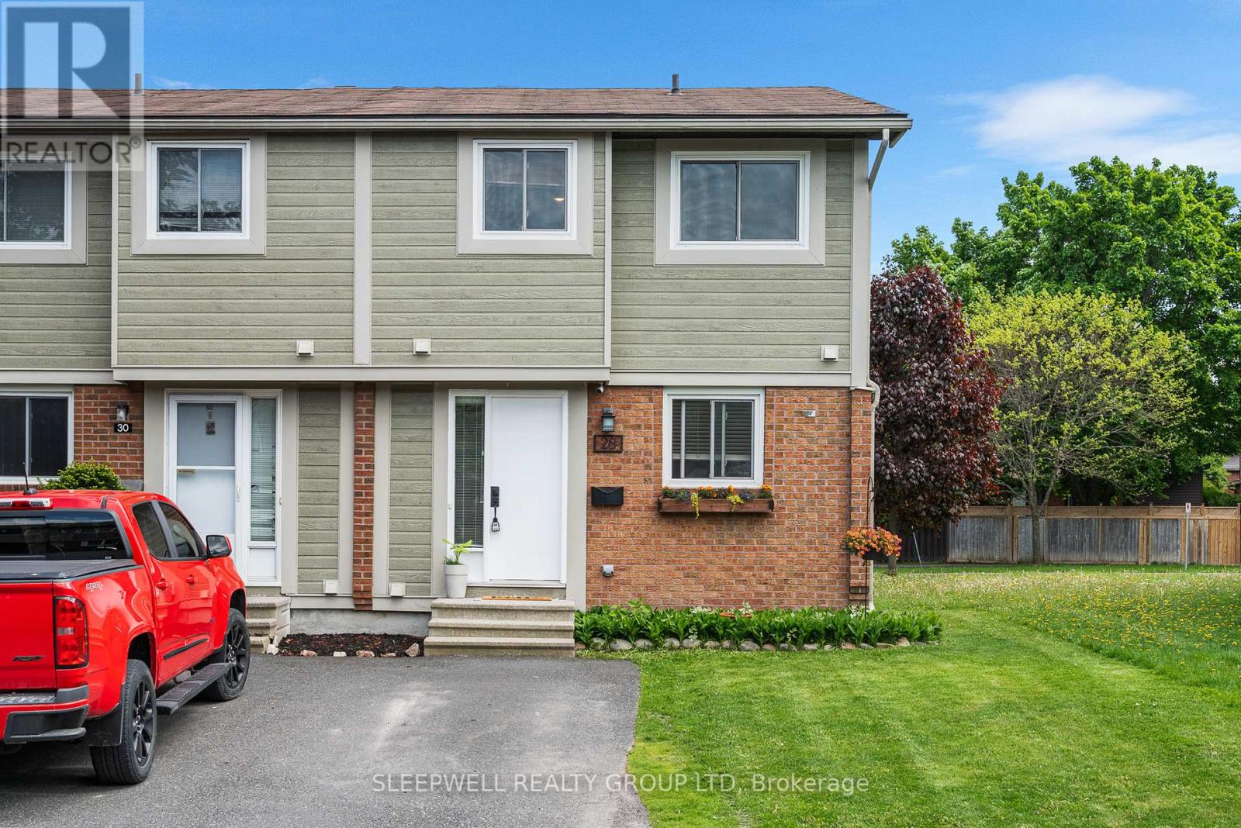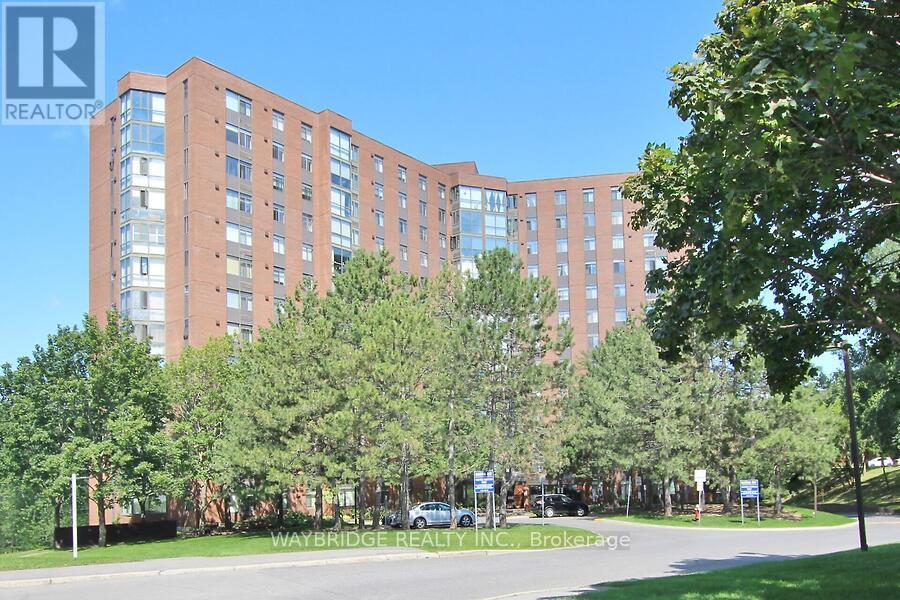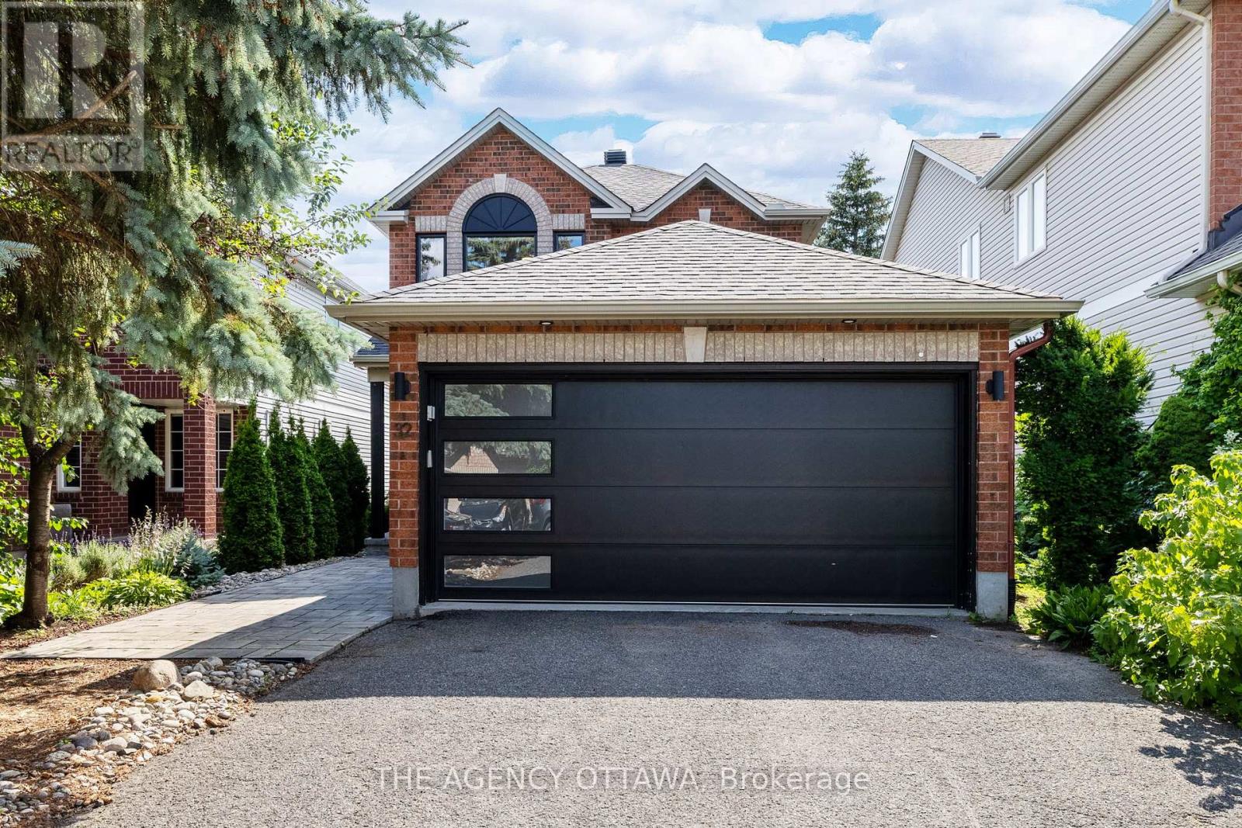2203 Brockstone Crescent
Ottawa, Ontario
Welcome to this beautifully maintained 3 bedroom townhome nestled on a deep lot in a desirable family friendly neighbourhood. Freshly painted in neutral tones, this home offers a bright and inviting atmosphere throughout. Step into the updated kitchen, complete with quartz countertops, modern backsplash and cabinets and an oversized breakfast bar - perfect for casual dining or entertaining. The eat-in kitchen flows effortlessly into the open-concept living and dining rooms, creating an inviting space for both everyday living and special gatherings. Upstairs, the generous primary suite features a walk-in closet and a private ensuite bathroom with a soaker tub and separate shower - your own personal retreat. Two additional bedrooms and a full bathroom provide comfortable space for family or guests. The finished basement includes a cozy gas fireplace and has plenty of space for the family, a home office and play area. Enjoy the convenience of a single-car garage with inside entry adding extra ease to your daily routine. Two additional exterior parking spaces. Situated close to parks, schools and transit this location is ideal for families and commuting. With a deep backyard offering privacy and room to relax or entertain, this townhome truly has it all - style, space, and a prime location. Roof 2023, A/C 2023, Furnace Oct 2024. 24 Hour Irrevocable on Offers. (id:35885)
396 Huron Avenue S
Ottawa, Ontario
Welcome to this attractive and incredibly spacious 3 storey home, nestled on a 60-ft lot in the coveted Civic Hospital neighbourhood. Boasting over 3,000 sq ft plus a finished basement, this character-filled residence offers 6 bedrooms, 4 bathrooms, and a rare double-car garage with a loft and convenient inside entry. Step inside to discover classic architectural details and timeless charm with hardwood floors, gorgeous leaded glass windows, and arched doorways. The inviting living room features a stone-faced wood-burning fireplace and elegant French doors that lead to a cozy den, perfect for a home office or study. Entertainment- sized formal dining room, ideal for hosting large gatherings. The generous eat-in kitchen flows into a bright main-floor family room with a striking circular wall of windows overlooking the beautiful west-facing backyard. A powder room and skylit side entrance add to the homes functionality. Upstairs, the spacious primary bedroom includes an ensuite bathroom, complemented by three additional large bedrooms and a 4-piece main bath. The third floor adds two more bedrooms and a storage room. The basement features a rec room with wet bar, flex room, workshop, 2-piece bath, and laundry area. Located on a prime street within the Elmdale school catchment and just steps to the Experimental Farm and Dows Lake. Easy walk over the Jackie Holzman footbridge to Fisher Park, Elmdale Tennis Courts and the trendy shops and restaurants of Wellington Village. This is a rare opportunity to own a beautiful and distinctive home in one of Ottawas most sought-after neighbourhoods! (id:35885)
134 Fordham Private
Ottawa, Ontario
Discover this stunning 3-story townhome, perfectly situated in the highly coveted Central Park neighbourhood. This prime location offers unparalleled convenience, with easy access to transit, the Civic Hospital, and the serene Central Experimental Farm. Imagine strolling to grocery stores, schools, and a variety of other amenities everything you need is just steps away!This immaculately maintained home features 2 bedrooms plus a versatile den that's perfect for an office, gym, or additional living space. You'll love the beautiful solid hardwood floors gracing the first and second levels. The spacious, open-concept main level boasts a large kitchen with abundant cabinetry and gleaming granite counters, ideal for culinary adventures and entertaining. Extend your living space outdoors with two private and generously sized balconies, offering ample room for relaxation or hosting guests. Plus, enjoy the convenience of an attached garage with direct inside entry.This home has been thoughtfully updated, ensuring move-in readiness:Freshly painted 1st and 2nd floors (2020); 3rd floor painted (2018).New carpet throughout (except basement stairs) (2018).Brand new carpet for the basement stairs (2025).Front door and garage door freshly painted (2025). Roof shingles update (Approx. 2019 & 2024). Basement (2020).Dishwasher (Approx. 2019).With its proximity to the Experimental Farm, Merivale Road, a plaza with Walmart, and the Civic Hospital, you're truly at the centre of it all.Don't miss your chance to own this fantastic Central Park gem! (id:35885)
303 - 300 Lett Street
Ottawa, Ontario
Experience the ultimate in urban living at 300A Lett Street in the heart of LeBreton Flats. An amazing opportunity to own a modern condo with one of the city's best views! Perfectly suited for young professionals, or downsizers; this stylish 1-bedroom, 1-bath suite offers floor-to-ceiling windows, a sleek kitchen with granite countertops, in-suite laundry, and a private balcony nestled in the trees that serves as your own peaceful retreat overlooking downtown Ottawa & the Ottawa River. This LEED-certified building combines luxury and sustainability with top-tier amenities including an outdoor pool, fitness centre, rooftop terrace with BBQs, and more. Enjoy unbeatable walkability steps to the LRT, downtown, restaurants, cafes, and scenic paths along the river, ideal for morning jogs, weekend bike rides, or simply soaking in the best of Ottawa. Catch live Bluesfest music from your balcony or unwind with a glass of wine as the sun sets over the water. Includes underground parking and a storage locker. A rare lifestyle opportunity in one of Ottawas most vibrant downtown communities! (id:35885)
301 - 29 Robinson Avenue
Ottawa, Ontario
Welcome to Recital at 29 Robinson Avenue a bright and beautifully designed two-bedroom, two-bathroom suite offering both comfort and convenience in the heart of Ottawa. This spacious unit features a welcoming entryway that flows into an open-concept kitchen and dining area with light wood cabinetry, stainless steel appliances, Caesarstone quartz countertops, soft-close cabinets, and custom blinds. Both bedrooms are filled with natural light thanks to large windows. The primary bedroom includes a private 4-piece ensuite, while the second bedroom has easy access to a nearby 2-piece bathroom. Enjoy the added convenience of in-unit laundry and relax on the large private balcony overlooking a peaceful grassy field. Ideally situated steps from the University of Ottawa, the scenic Rideau River, and Strathcona Park, 29 Robinson offers the perfect blend of city living and nature. Floor Plan Attached. Central A/C and Heat included in lease. Indoor and outdoor parking available for a fee. (id:35885)
82 - 28 Barrow Crescent
Ottawa, Ontario
Welcome to 28 Barrow, a clean and bright end unit condo townhome located in the sought-after neighborhood of Katimavik! Walk into the main level which features hardwood flooring in the living and dining areas, a spacious bright kitchen with a dishwasher, and glass patio doors leading to a private fenced backyard. The partially finished basement provides added living space, storage space/utility room. Family neighbourhood steps to schools & parks with endless walking/cycling paths including Trans Canada Trial. Mins drive to shopping, dining & recreation + some of the city's biggest events at CTC. Easy access to HWY 417 & transit. Furnace/AC 2019, Owned HWT 2020, Dishwasher, 2022. Shed in the backyard is included in the sale. Hydro ~$85/mth, gas ~$110/mth. (id:35885)
1404 - 2871 Richmond Road
Ottawa, Ontario
Just renovated so move right in... 2 bed 2 bath bright CORNER UNIT condo with a FANTASTIC view of the river looking west, south/west exposure so loads of light here. MARINA BAY, tastefully kept and managed for the ultimate living experience. The property boasts a sauna, hot tub, an outdoor inground pool, beautiful grounds; inside there are squash courts, a community room with a pool table, a luxurious front lobby...secure building with plenty of parking. THIS unit has newly installed laminate flooring, the kitchen was just totally spiffed up, cabinets painted, new counters, newer stove, dishwasher (Mar 25), stainless steel fridge, hood fan. The whole unit has been painted the two baths have been updated and the windows have been fine tuned , some minor finishings will be addressed by the condo corp. The lovely solarium/atrium is a wonderful spot to sit and enjoy the FANTASTIC VIEW. Secure entrance at front and rear of the building, there is an assigned parking spot and storage space. (id:35885)
1839 Old Highway 174
Ottawa, Ontario
Opportunity knocks! Ready to put your dream home on this beautiful waterfront property. Minutes from Camelot Golf Course and close to the amenities Orleans has to offer. This approx.172 ft frontage with an approx.489 depth is situated amongst large newer homes. One of a kind lot with waterfront that overlooks treed land and features a large stone retaining wall. Common lane accesses the highway. Shed on property. The lot is to be used for one residential dwelling. Further Documents with details on file. Survey on file. Please call listing agent with further questions. Showing appointment to be made through Showtime to walk the property. 48 hour irrevocable on all offers as per form 244. (id:35885)
1 - 229 Charlotte Street
Ottawa, Ontario
229 Charlotte Street, Unit 1 a beautifully renovated main-floor apartment located in the heart of Sandy Hill. This charming 3-bedroom, 1-bathroom unit has been thoughtfully updated with brand-NEW flooring, fresh paint, a NEW fridge and stove, and NEW living room furniture (May 2025). The bright and spacious living room, sunlit kitchen, and inviting layout create a warm and welcoming atmosphere throughout. Additional features include a furnished living room/bedrooms, air conditioning, ample storage, and shared laundry facilities in the basement. Step outside to enjoy your private, fully fenced, landscaped backyard a peaceful escape right in the city. Situated just minutes from the University of Ottawa, Rideau Centre, Strathcona Park, the Rideau River, National Gallery, Le Cordon Bleu Ottawa, Lower Town, and the ByWard Market, this location offers the perfect blend of comfort and convenience for students or young professionals .Tenant pays hydro. Available June 1st. (id:35885)
1607 - 158b Mcarthur Avenue
Ottawa, Ontario
Welcome to Chateau Vanier! This lovely 16th floor 3 BEDROOM CORNER unit with 2 BALCONIES is the perfect opportunity for downsizers, retirees, first time buyers, or investors! Meticulously maintained and move-in ready; this one is a 10/10! Spectacular East and North views from the 16th floor. Large foyer invites you into the spacious kitchen and flows into the spacious dining and living room areas. Living room features a newer heat pump that HEATS & COOLS the entire unit adequately and provides walkout access to your private East facing balcony. All 3 bedrooms are generous in size with ample closet space! Primary bedroom features a SECOND BALCONY which is North facing. Very well managed condo corporation. Tons of amenities in the building: indoor pool, gym, party room, sauna, & more! Ground floor offers ultimate convenience with a corner store, barbershop, nail salon, & electronics repair (all accessible from inside the building). 1 parking included. Upgrades: Heat pump 2021, electric blinds 2024, newer windows, newer vanity 2025, toilet 2025, bathroom tiling 2025. (id:35885)
32 Whitestone Drive
Ottawa, Ontario
This beautifully rebuilt single-family home is centrally located and features 3 bedrooms and 4 baths with hardwood flooring throughout. The main level boasts a dining area, state-of-the-art kitchen with stainless steel appliances and quartz countertops, and a living area with a cozy gas fireplace. Upstairs, the primary bedroom offers an ensuite with double vanity, alongside two spacious bedrooms, each with their own full bathroom. The home has a fully finished basement with a wet bar, built-in surround sound and a heated 2-car garage. Outside, enjoy a rear yard with deck, patio space, gas BBQ hookup, perfect for outdoor gatherings and relaxation (id:35885)
1415 Forest Valley Drive
Ottawa, Ontario
Welcome to 1415 Forest Valley, a beautifully updated Minto Northwind model that perfectly balances elegance and modern convenience in the sought-after Chapel Hill community. This exceptional four-bedroom, three-bathroom home has been thoughtfully upgraded throughout the years, offering both style and functionality.Step inside to discover new hardwood flooring in the upstairs and family room, installed in 2014, adding warmth and sophistication to the space. The family room is a true showpiece, featuring a stunning decorative stone wall above the wood-burning fireplace, also updated in 2014, creating a perfect focal point for cozy evenings.The kitchen has been refreshed with updated cabinets in 2025 and new counters in 2022, ensuring both beauty and practicality. It overlooks the serene, park-like backyard, offering a tranquil escape right at home.Outside, you'll find a newer cedar deck with built-in lighting, added in 2017, creating the perfect setting for entertaining or unwinding. Additional upgrades include a new roof from 2016 and all-new aluminum siding installed in 2020, enhancing both durability and curb appeal. The home has also been professionally painted in 2024, making it truly move-in ready.With exquisite millwork, pot lighting, and countless thoughtful updates, 1415 Forest Valley is a rare find in Chapel Hilla home where every detail has been carefully considered. Don't miss the chance to make this home! (id:35885)















