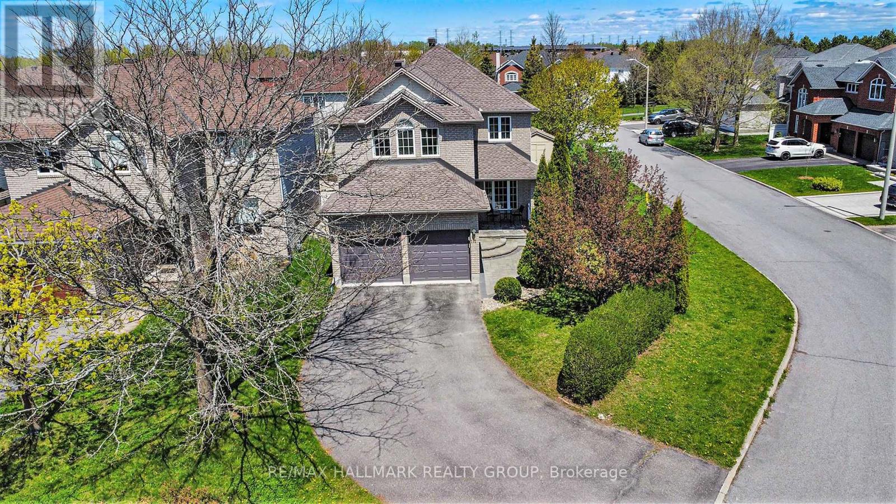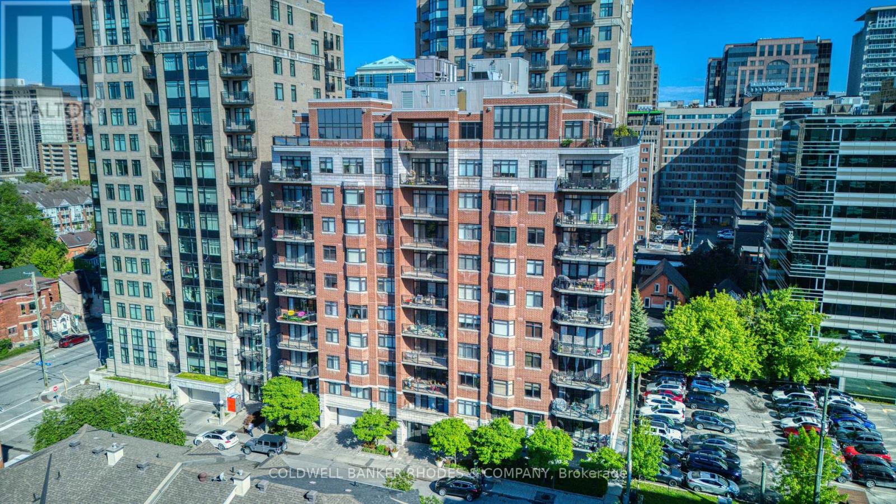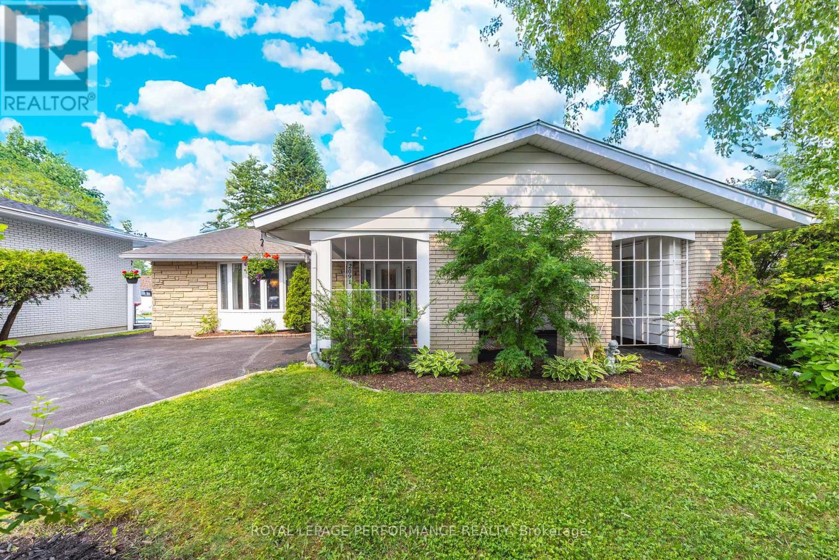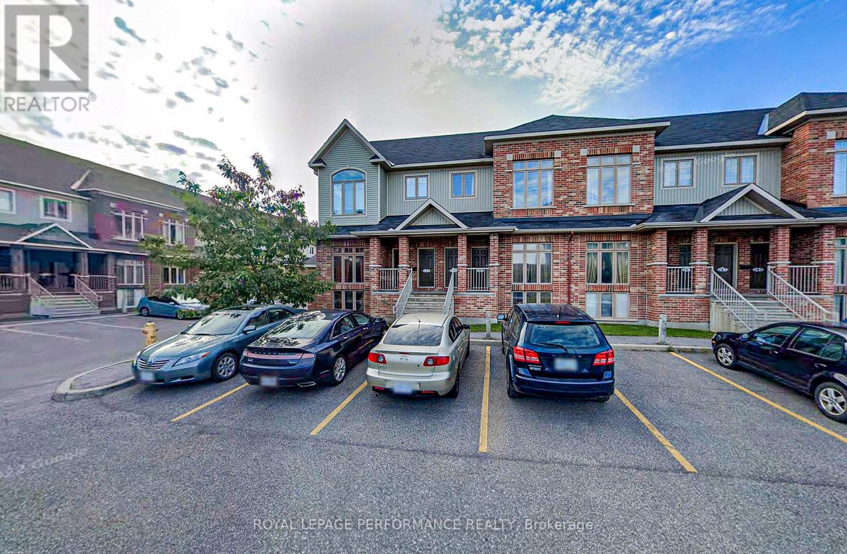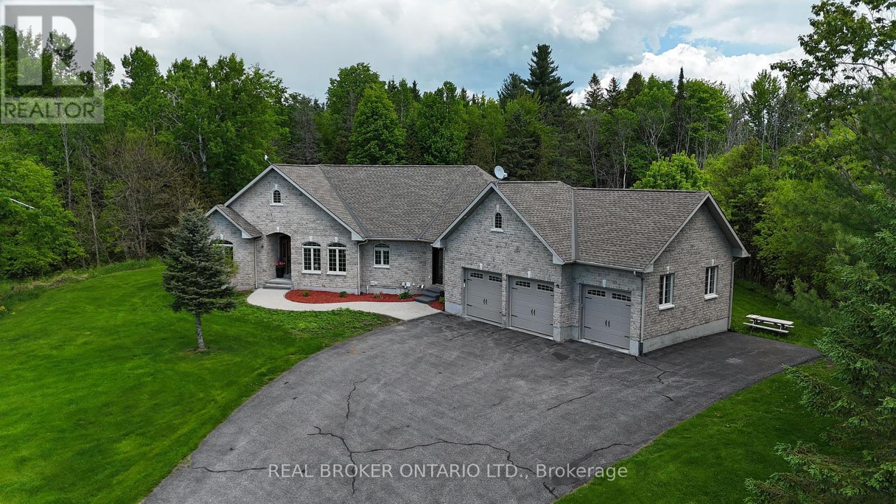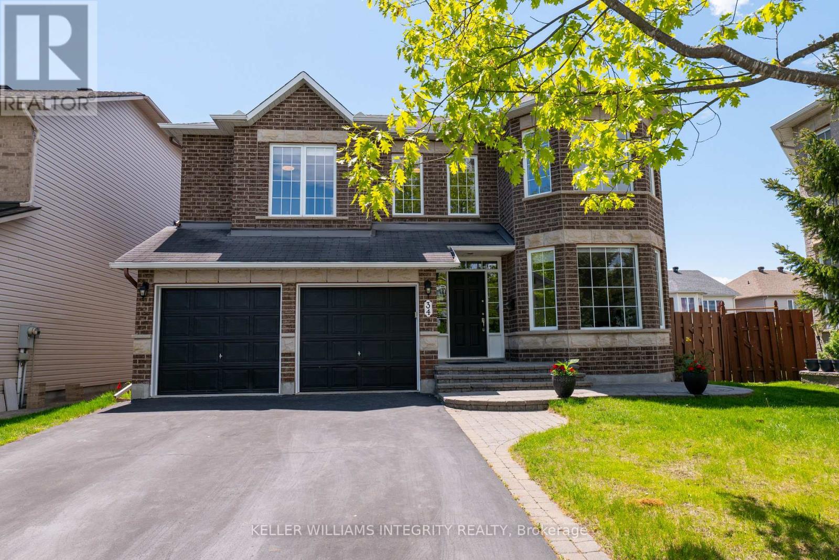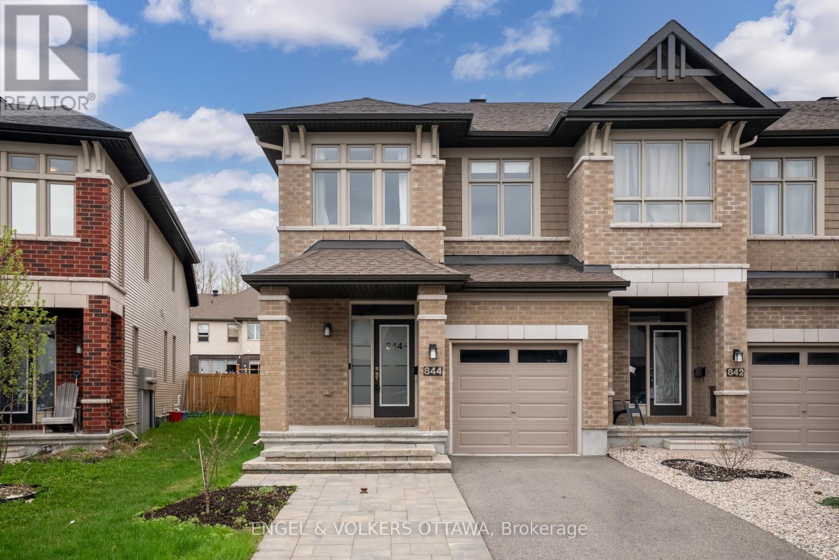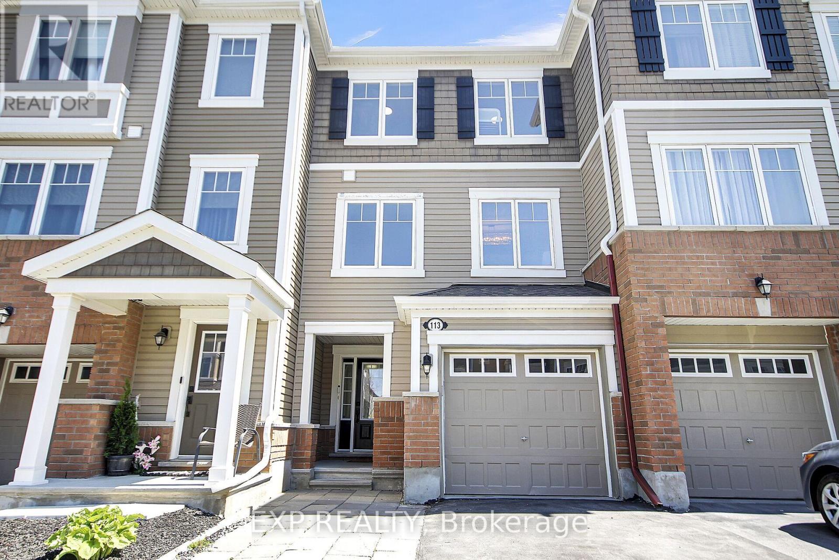624 Mikinak Road
Ottawa, Ontario
Welcome to 624 Mikinak Road in the beautiful neighbourhood of Manor Park. This beautifully maintained and modern 2-storey home is situated in close proximity to parks, schools, shopping, recreation, the Ottawa River, and more. Enter through the bright and inviting entry hall that leads into the inviting family room of the home. Adjacent to the family room, you will find a spacious kitchen that features a convenient breakfast bar, lots of counterspace, stainless steel appliances, sleek light gray cabinets, and a beautiful glass tiled backsplash - perfect for entertaining and preparing meals. The dining area flows seamlessly from the kitchen, allowing for extra space for sit-down meals and hosting. The living room on the main level allows for direct access to the backyard patio and porch. A powder room rounds out the main level of the home. Upstairs, you will find the spacious primary bedroom that features a modern 4-piece ensuite bathroom, as well as a walk-in closet. Two additional bedrooms, as well as a 4-piece main bathroom and dedicated laundry room complete the second level of the home. Downstairs, the basement offers additional storage, as well as a bright and spacious recreation room, perfect for a home office, gym, gamesroom, etc. Stepping outside to the fully fenced and easy-maintenance patio of the home, you'll have a great space for outdoor gatherings and soaking in the sun. The patio also allows for direct access to the finished detached two-car garage of the home that features epoxy flooring. Don't miss out on this chance to live in a modern turn-key home, less than 15-minutes away from Downtown Ottawa! (id:35885)
1802 - 570 Laurier Avenue
Ottawa, Ontario
Rarely offered in Ottawa is this 18th-floor EXECUTIVE CORNER UNIT with BREATHTAKING RIVER VIEWS! This 2-bedroom, 2-bath condo offers elegant living, with heat and A/C included in the fees. Ideally located near Lyon LRT, Highway 417, Ottawa River pathways, and downtown amenities walk to work, shops, restaurants, or bike along the scenic Parkway. The unit is bright and airy with 9-ft ceilings, hardwood and ceramic floors, and a private balcony offering unobstructed views of the river and Gatineau Hills. The timeless kitchen features granite countertops and a breakfast bar perfect for entertaining. The spacious primary suite comfortably accommodates full bedroom furniture and includes a smart built-in closet and an ensuite with a standalone shower. The secondary bedroom offers ample closet space and is complemented by a main bath with a tub/shower combo. Building amenities include a heated pool, gym, patio, guest suite, underground parking (G10), and storage (S1-04). Living room, dining room, and bedroom images were digitally staged to illustrate space potential. (id:35885)
171 Allanford Avenue
Ottawa, Ontario
Welcome to 171 Allanford Avenue ! A spacious and sun-filled 4 bedroom, 4 bathroom detached home sitting on a beautifully landscaped premium 65 lot in a quiet, family-oriented neighbourhood of Ottawa. This move-in ready gem features a timeless layout with tasteful updates and offers over 3,000 sq. ft. of total living space, including a fully finished basement.Step into a dramatic, open two storey foyer that sets the tone for the bright and welcoming interior. The main floor features elegant hardwood and ceramic flooring, and a thoughtful layout that includes a formal dining room, cozy family room with a gas fireplace, and a spacious eat-in kitchen.The kitchen offers a central island and ample cabinetry, with a large breakfast nook that opens to the backyard, perfect for morning coffee or entertaining. The main floor also includes a dedicated office, powder room, and multiple living areas designed for everyday comfort and function.Upstairs, you'll find 4 generously sized bedrooms, including a spacious primary suite with a walk-in closet and full ensuite bath. The second floor features hardwood flooring throughout, adding elegance and warmth. The main bathroom has been refreshed with a new bathtub (2024), and additional updates include new toilets (2024), pot lights, and bathroom fans (2024).The fully finished basement offers excellent additional living space with a large recreation room, a full bathroom, and a laundry room, ideal for extended family or guests.Outside, enjoy a fully fenced backyard with a re-stained deck (2023) and interlock patios at both the front entrance and in the backyard (2018), perfect for entertaining, gardening, or simply relaxing outdoors.Don't miss your chance to own this exceptional family home in one of Ottawa's most desirable communities! (id:35885)
503 - 375 Lisgar Street
Ottawa, Ontario
Renovated and Move-In-Ready! This spacious 980 square foot 2 bedroom apartment has been carefully & tastefully prepared for the next owner. Light hardwood flooring throughout. The luxury 4 piece bathroom was totally redesigned with a walk-in shower, two sinks and quality ceramic tile. The open concept kitchen features generous cupboard space, a large breakfast bar, granite counters and stainless appliances including a gas stove. A tree top view of the beautiful St Patrick's Basilica from the 24' balcony! (direct connection for your natural gas bbq too) The open concept Living Room and Dining Room feature high ceilings, a gas fireplace and hardwood flooring. The Primary Bedroom has a double clothes closet and hardwood flooring. The second bedroom is similar and includes a Murphy bed! The insuite laundry closet includes the stacked washer & dryer and has room for storage of smaller items. A convenient underground parking spot is included. There is also a storage locker and a Bike room. (id:35885)
2091 Tawney Road
Ottawa, Ontario
Beautiful bungalow, cherished by the same family since it was built. Nestled on a calm, tree-lined street in the highly desirable Hawthorne Meadows. Perfect for anyone who loves to entertain. With nearly 1,500 sq. ft. of above-grade living space, this home offers a spacious and versatile layout that is sure to impress even the most discerning buyers. Built by Campeau, the home boasts 3 bedrooms and 3 bathrooms, with pristine hardwood flooring throughout the main living areas and bedrooms. A welcoming foyer with a front closet opens into a generously sized formal living & dining room filled with natural light from a large bay window and accessible via elegant French doors from both the foyer and the dining room.The eat-in kitchen features high-quality solid oak cabinetry, granite countertops, an over-the-sink window, and ample prep space - perfect for cooking enthusiasts. It opens seamlessly into the formal dining and living room and the family room. A rare find in older bungalows, the main floor family room serves as the heart of the home, showcasing a cozy wood-burning fireplace and offering direct patio door access to the backyard. The primary bedroom includes convenient cheater access to a 2-piece ensuite. Two additional generously sized bedrooms, a full family bathroom, and a large linen closet/pantry complete the upper level. The spacious and functional basement includes a large recroom complete with a snooker/pool table and bar area, a den/playroom that could easily serve as a fourth bedroom, a 2-piece bathroom, laundry area with utility tub, and abundant storage space. Step outside to your private, east-facing hedged backyard featuring a deck. The versatile carport with storage area offers year-round utility, serving as vehicle shelter in winter or a shaded seating area in the warmer months. Furnace, AC and owned HWT (2014), Shingles (2018), Refrigerator, Wall oven, Microwave (2024), Electrical panel (2024) (id:35885)
133 - 1512 Walkley Road
Ottawa, Ontario
Discover the charm of this spacious and bright two-story end-unit condo, with the perfect blend of comfort and style. Prime location for hospital workers, this home is a quick commute to the Ottawa Hospital campus and CHEO. Making everyday living convenient, you'll have easy access to restaurants, shops, transit, highways, schools, gyms and parks. Featuring a spacious, open layout filled with natural light from a gorgeous two-story window, the main floor welcomes you with a bright, open-concept design. Upstairs, sun drenched living spaces flow effortlessly from room to room creating a lovely atmosphere for entertaining. Fabulous eat-in kitchen boasts stainless steel appliances, loads of cupboards and plenty of counter space ideal for food prep, making this the perfect spot for family and friends. Step out onto your private south facing balcony and relax in the sun all day, with direct access to your bbq and outdoor space. Enjoy the convenience of the main-floor HE laundry and a powder room. The lower level features a unique two-story family room that adds architectural interest and allows light to flood in. The primary bedroom boasts good space, a custom walk-in closet and a cheater door to the main spa-like four-piece bathroom with a luxurious soaker tub, beautiful pebble tile, and an additional bedroom completes this level. Enjoy new light fixtures throughout , adding a fresh and contemporary touch to every room. Parking is conveniently located directly in front. Don't miss out on this beautiful condo, offering both comfort and convenience in an accessible neighbourhood. (id:35885)
3464 Greenland Road
Ottawa, Ontario
Escape to your own Private Oasis in this Luxurious Country Estate Property. Discover serenity and sophistication in this stunning 3+1 Bedroom Bungalow nestled on a breathtaking 6.855-acre property in the highly sought-after community of Dunrobin. This beautiful estate offers the perfect blend of natural beauty & modern luxury, steps away from the prestigious Eagle Creek Golf Course. As you approach the home via the350-foot paved driveway, you'll be greeted by a spacious home, wrapped in stone, w/3-car garage, providing ample space for vehicles & storage. A new 50A plug located inside the garage provides ample power for your RV alongside the garage. The lush landscape is maintained by a 21-Zone Irrigation System. Step inside to find a meticulously renovated interior featuring new luxury Hardwood Flooring throughout the main level. The heart of the home boasts a recently upgraded Kitchen, complete w/stylish finishes and stainless appliances. The Living Room showcases vaulted ceilings and a striking Gas Fireplace that extends to the ceiling, creating a dramatic focal point and a touch of elegance. Retreat to the Primary Bedroom, where you'll find a built-in Electric Fireplace, a stunning ensuite bath w/glass shower, and a large walk-in closet. The fully finished basement is an entertainer's dream, featuring a brick surround gas fireplace, movie theatre, fourth bedroom, full bath, workout space, and access to both the garage & huge recreation area. French doors in the kitchen lead to a raised, stamped concrete patio, perfect for outdooring & relaxation. Follow the concrete pathway to the firepit, where you can unwind and enjoy the peaceful sounds of nature. Surrounded by rich forest, this property offers unparalleled privacy and tranquility. Experience the best of both worlds with the convenience of nearby amenities(15 mins to Kanata) and the serenity of your own private woodland retreat. Don't miss this rare opportunity to own a piece of paradise in Dunrobin. (id:35885)
34 Keighley Circle
Ottawa, Ontario
Welcome to 34 Keighley Cir, an exceptional residence in the heart of Morgan's Grant. Perfectly positioned on a premium pie-shaped lot, this extensively renovated 5-bedroom, 5-bathroom home offers over 4,200 sq.ft. of finished living space ideal for growing families and multi-generational living. From the moment you step inside, you are greeted by a gracious curved staircase and soaring 18-foot ceilings that flood the living areas with natural light. The main level features a dedicated home office, formal dining room, and an expansive family room centered around a striking double-sided fireplace one side enhanced with marble surround and built-in storage, the other finished in stone, offering warmth and sophistication in equal measure. The chef-inspired kitchen, fully renovated in 2020, showcases modern cabinetry, quartz countertops, hexagon marble backsplash, and stainless steel appliances perfect for everything from daily routines to gourmet entertaining. Upstairs, four generously sized bedrooms provide serene retreats, including two ensuite rooms ideal for extended family or guests. The luxurious primary suite includes a walk-in closet and a spa-like ensuite. All bathrooms throughout the home were redesigned in 2022 with contemporary fixtures and finishes. The fully finished basement adds incredible versatility, with a recreation area, a renovated bathroom, making it ideal for a home gym, media lounge, or guest quarters. Step outside to your professionally landscaped backyard oasis, complete with an extra-large, well-designed salted in-ground pool, and a new side stone walkway (2023) lead to the backyard. Whether it's summer fun or evening relaxation, the outdoor space is a true highlight. Located on a quiet, family-friendly street, just minutes to top-rated schools, scenic trails, major shopping centers, and the Kanata high-tech park, this turnkey home delivers an unmatched lifestyle in one of Ottawa's most sought-after neighborhoods. (id:35885)
844 Quartet Avenue
Ottawa, Ontario
Perfectly positioned in the tranquil and family-friendly neighbourhood of Riverside South, this stunning four-bedroom, three-bathroom Richcraft Fairhaven model freehold end unit is ready to welcome your family home.Step inside to a bright and open living space thoughtfully designed for both effortless entertaining and cozy family evenings. Expansive windows bathe the main floor in natural light, accentuating the spacious and functional layout. The kitchen flows seamlessly into the living and dining areas, creating an ideal setting for everyday meals and special gatherings alike. The living room is centred around a warm gas fireplace, offering a cozy focal point for relaxation. Just beyond, the fully fenced backyard serves as a gardeners paradise and safe haven for children and pets, complete with a relaxing hot tub to unwind after a busy day.Upstairs, all four bedrooms are generously proportioned, providing ample room for rest and privacy. The primary suite is a luxurious retreat featuring a spa-inspired ensuite bathroom with a soaker tub, double sinks and a large walk-in closet, along with enough space to accommodate any bed size comfortably.With three bathrooms, this home effortlessly meets the demands of a busy household or visiting guests. The fully finished basement expands the living space, offering a large recreation room perfect for a playroom, home office, den or home theatre.Located close to highly rated schools, abundant greenspaces, and convenient retail and dining options, this move-in ready home embodies the best of Riverside South living-combining comfort, style and community in one exceptional family home. (id:35885)
113 Gelderland Private
Ottawa, Ontario
Welcome to the family friendly community of Blackstone where you find this affordable 3 bed 2.5 bath family townhome. FRESHLY PAINTED and NEW LAMINATE ON ALL LEVELS, this home is move-in ready. From the covered portico and spacious front hall, you will find a great family room or flex room with its patio door giving you access to the fully fenced deep back yard, perfect to host family and friends for a BBQ. The laundry area, utility/storage room provide convenient access to the garage. On the next level, the family chef will enjoy a bright kitchen with a window, with its newer Stainless Steel appliances including a gas range. The Quartz countertops including the spacious island offers lots of prep space. The dining area with its large window is conveniently located next to the LR will make hosting a breeze. The bright spacious living room is flooded with lots of natural light via its 2 large West oriented windows. The upper level presents a primary bedroom with its WALK-IN CLOSET and UPDATED ENSUITE with a new vanity and ceramic floor. The main bathroom also enjoys a new vanity, new vanity light and beautiful ceramic flooring. Two additional bedrooms with generous closets complete this level. For those with summer allergies the home, heating system benefits from an additional HEPA filter. This home conveniently comes with 3 parking spaces (1 garage and 2 surface spaces). Monthly association fee of $120 covers outdoor maintenance, visitor parking, etc. Steps to Terry Fox Dr. and all the shops including the Kanata Costco plus the convenient transit, this home has it all. (id:35885)
49 Mclachlin Street S
Arnprior, Ontario
Better than New! Step into this beautifully renovated home that perfectly balances modern elegance with charming character. This stunning residence has been thoughtfully updated, featuring an inviting open-concept layout, gleaming new finishes, and an abundance of natural light throughout. The spacious kitchen is a chefs dream, equipped with top-of-the-line appliances and stylish cabinetry, making it the ideal space for cooking and entertaining. Enjoy cozy evenings in the bright large living area, or relax in the serene outdoor large lot that is perfect for gatherings or quiet relaxation. Located in a friendly neighborhood in Arnprior, this home offers easy access to local amenities, parks, and schools, making it a perfect place for families or anyone looking to embrace a vibrant community lifestyle. Come and experience the warmth and charm of this beautifully renovated gem at 49 McLachlin Street! (id:35885)
27 Hogan Street
Ottawa, Ontario
NO ROOMMATES. Beautiful 4 Bedroom 2 Full Bathroom home located on a corner lot. Incredibly bright throughoutwith natural sunlight. Large living/dining room area coupled with a spacious kitchen and ample cabinetry spaces. Wonderful split level stylehome offers alot of versatility with additional rooms to turn into an ofce, children's learning center, ftness studio, etc.. Fenced in backyard withoversized deck and mature landscaping adding some privacy and tranquility. Easy access to all the amenities along Merivale Rd. includingshopping, restaurants, grocery, parks, public transit, schools and more! Completed rental application, Full credit score report, proof ofemployment requirement. No pets, No smoking.July 6, 25 or later only. (id:35885)


