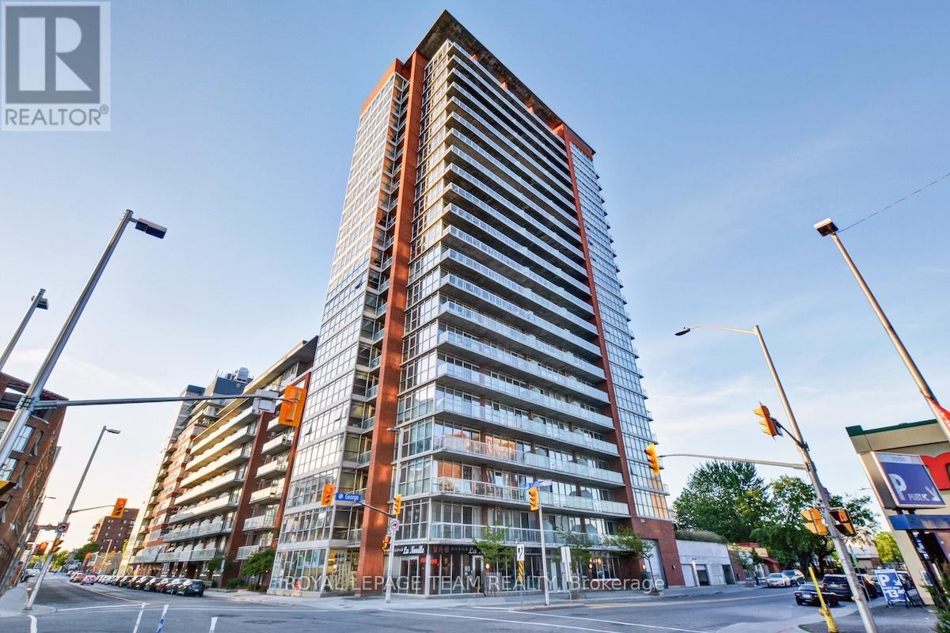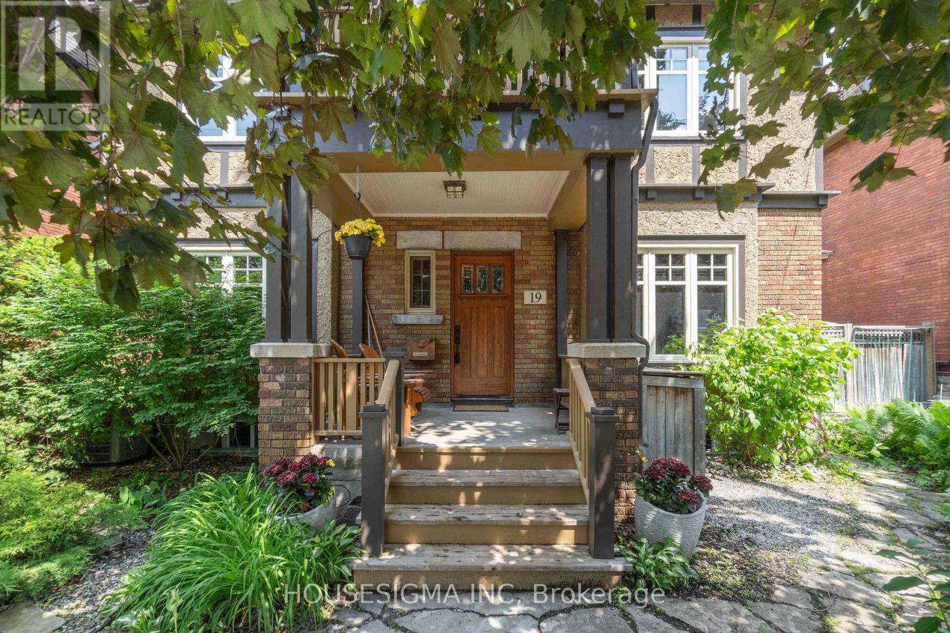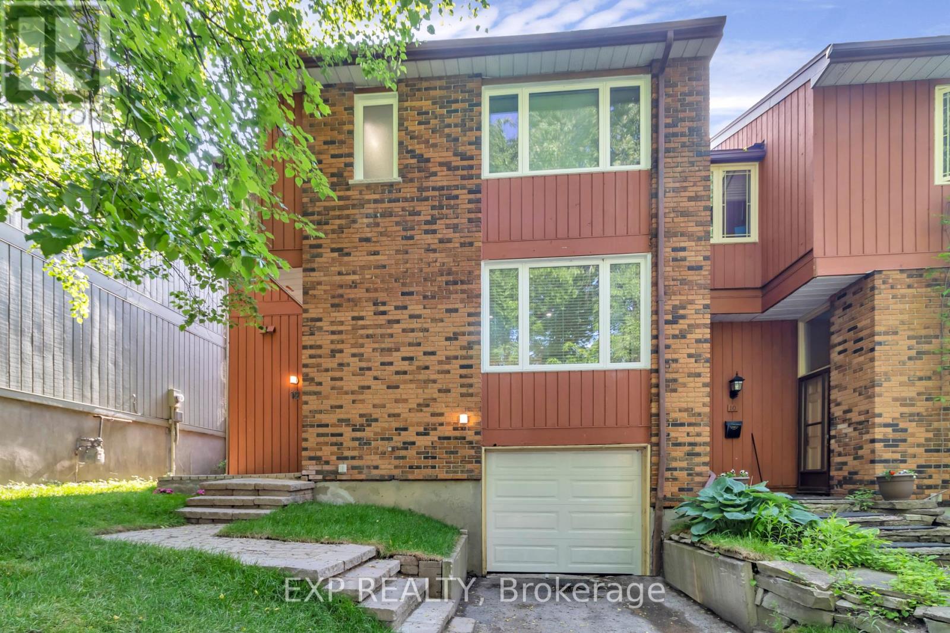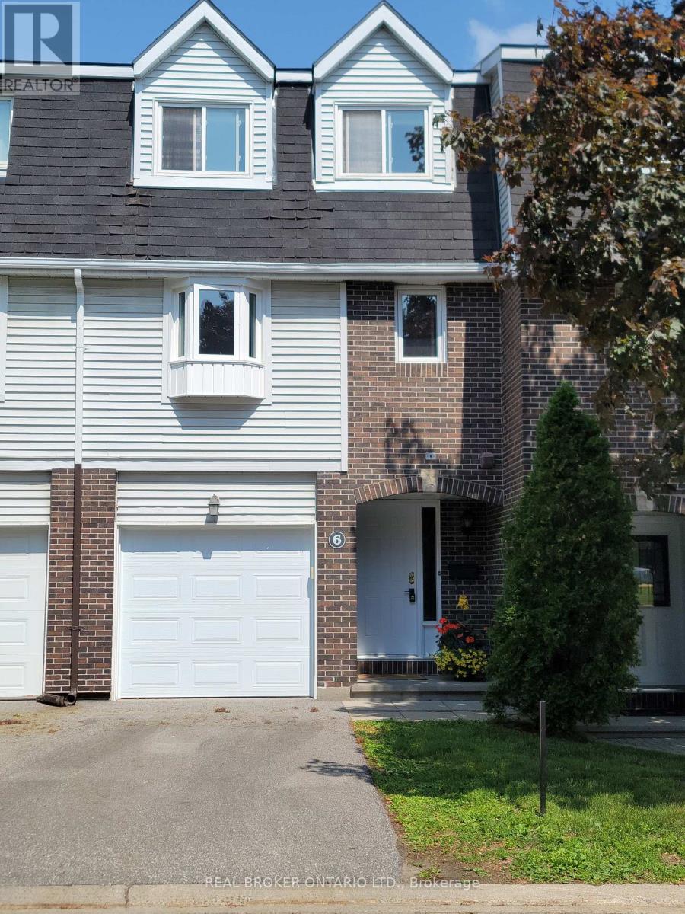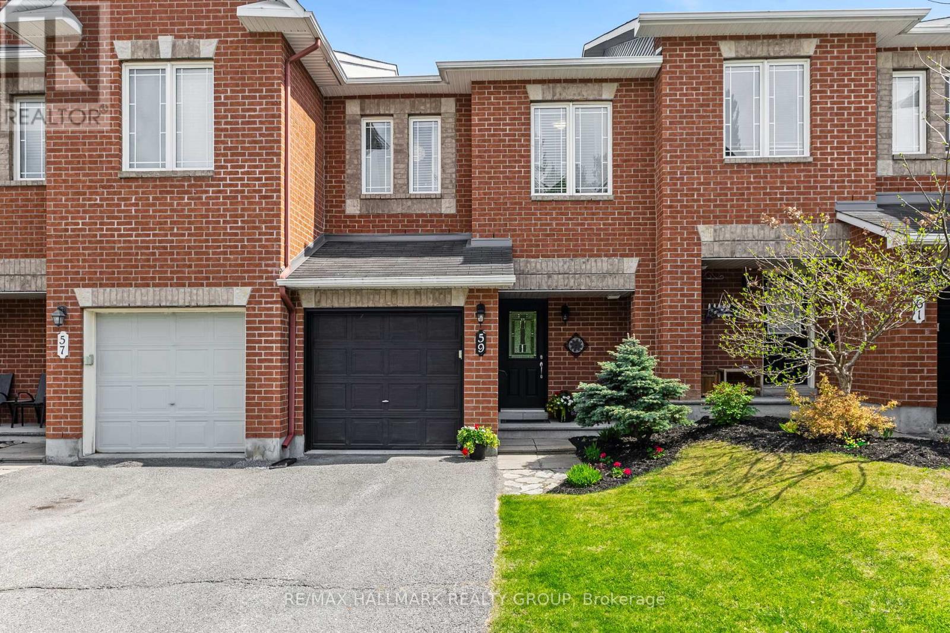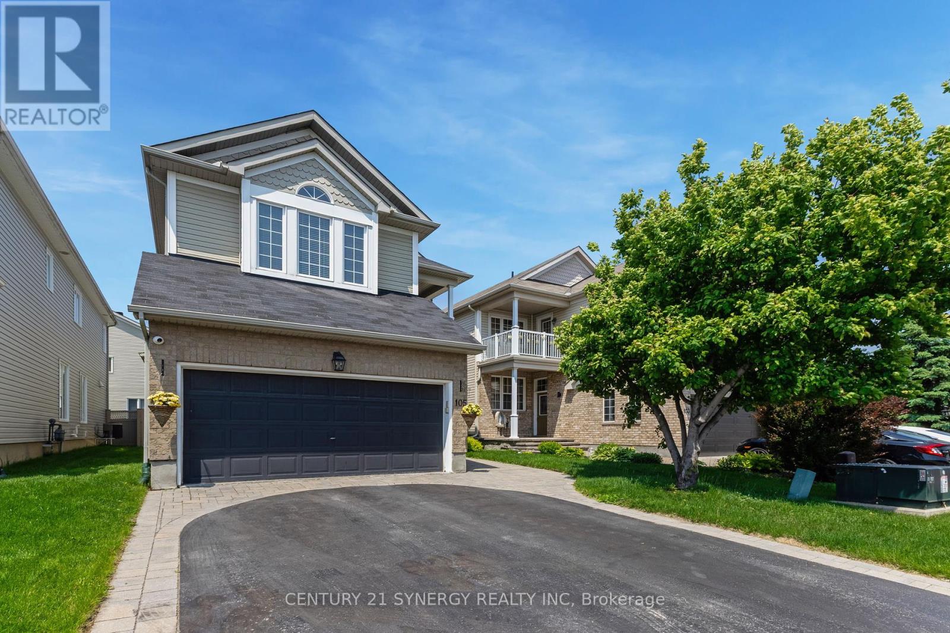12 Hackett Street
Ottawa, Ontario
Ideally situated on a quiet street in sought-after Hunt Club Woods, 12 Hackett Street offers privacy, natural beauty, and urban convenience. Nestled alongside and backing onto Hunt Club Creek, this meticulously maintained four-bedroom home provides serene views, access to wooded walking trails, and a low-maintenance, professionally landscaped yard, all just minutes from the Hunt Club Golf Course and Mooney's Bay. The bright foyer with mirrored closet doors opens to warm parquet flooring and a dramatic two-storey hallway. The living room features expansive windows, recessed lighting, and an open flow to the dining area, where an iron chandelier complements treetop views. The updated kitchen is equipped with granite counters, full-height maple cabinetry, modern hardware, and a raised breakfast bar, connecting to the family room with a stacked stone gas fireplace and direct access to the rear deck. Upstairs, the primary suite offers a spacious walk-in closet and a luxurious ensuite with a soaker tub, dual-sink vanity, and glass shower. Three additional bedrooms - one with a charming bay window, providing versatility for family or office space, all served by a refreshed full bathroom with a quartz vanity and black-and-white mosaic tile flooring. The fully finished walkout lower level seamlessly extends the home's living space with wide-plank hardwood floors, a sleek wet bar, a cozy gas fireplace framed by a charcoal feature wall, and a large recreation area ideal for gatherings or a media room. A two-piece bath, storage area, and a well-appointed laundry room complete this level. Enjoy direct access to the backyard, where a stamped concrete patio surrounded by mature trees and vibrant perennial gardens create a peaceful retreat. Offering exceptional indoor-outdoor flow and a coveted natural backdrop, this home presents a truly unique lifestyle opportunity in one of Ottawa's most connected and welcoming neighbourhoods. (id:35885)
2414 Nutgrove Avenue
Ottawa, Ontario
Welcome to 2414 Nutgrove Avenue, where you can enjoy the comfort and space of a detached home at the price of a townhome. This well-maintained 3-bedroom, 3-bathroom property is located in the desirable Half Moon Bay community, just minutes from schools, parks, shopping, transit, and scenic nature trails.The main floor features a bright and functional layout with gleaming hardwood floors in both the formal dining room and the inviting living room, complete with a cozy gas fireplace. The spacious kitchen is equipped with stainless steel appliances and a separate eating area filled with natural light.Upstairs, the large primary bedroom includes a walk-in closet and a 4-piece ensuite with a glass-enclosed shower and soaker tub. Two additional generously sized bedrooms, a full main bathroom, and a convenient upper-level laundry room complete the second floor.The finished basement offers a huge recreation room, perfect for a home theatre, playroom, or workspace.The unfinished utility room offers plenty of storage or use as a home gym space. A perfect opportunity for families, first-time buyers, or savvy investors in one of Barrhavens fastest-growing and most family-friendly neighbourhoods. Steps from Dowitcher Park with covered picnic area, playground, and soccer field. Roof shingles 2022, washer & dryer 2024, fridge & microwave hood fan 2025. (id:35885)
2747 Thomas Dolan Parkway
Ottawa, Ontario
24 hour irrevocable on all offers (id:35885)
705 - 179 George Street
Ottawa, Ontario
Unit 705 at 179 George Street is your chance to live affordably in the heart of Ottawa's ByWard Market surrounded by culture, convenience, and vibrant city energy. This one-bedroom, one-bathroom condo is a loft-inspired space with 9-ft ceilings, floor-to-ceiling windows, and an open-concept layout that feels airy and welcoming. The bedroom comfortably fits a queen bed with nightstand and includes a spacious walk-in closet with built-in shelving to keep things organized and clutter-free. In-unit laundry is tucked neatly into the closet with a stacked washer and dryer. Enjoy your private 106 sf balcony - a rare find in the downtown core - with vibrant views stretching down George Street and glimpses of Parliament Hill in the distance - daily reminder that you're living in the heart of the capital. The location is unbeatable. You're steps to Metro grocery across the street and fresh market vendors so no need to drive for the essentials. Rideau Centre, the Rideau Canal, University of Ottawa, trendy shops, cafés, galleries, restaurants, and nightlife are all within easy walking distance. Major transit connections like the LRT and bus routes are just moments away. While 179 George is designed for car-free living, Unit 705 includes a deeded underground parking space (C25) and storage locker (C78) on level P3 (perfect for seasonal gear or extras). There's also plenty of underground visitor parking making it easy to host guests without the hassle. The garage entry is located beside 383 Cumberland Street. Condo fees include heat, hydro, water, building insurance, and management keeping your monthly costs simple and predictable. Building amenities include a beautiful BBQ terrace with reflection pool, a stylish party lounge with comfortable seating, foosball, and pool table, a fully equipped gym, bike racks, visitor parking, and part-time concierge. Unit 705 at 179 George Street is more than just a condo - it's a smart, stylish, and affordable lifestyle in the heart of it all. (id:35885)
19 Oakland Avenue
Ottawa, Ontario
Welcome to 19 Oakland - timeless elegance in the heart of the Glebe. This 4-bed + den, 1.5-bath home is nestled in Ottawas most coveted neighbourhoods. Proudly owned & lovingly cared for, this exudes warmth & character, with thoughtful updates that honour its classic charm. Step inside to discover stunning hardwood floors, rich millwork, & an inviting layout. The floor plan features bright, spacious principal rooms, a second-level den perfect for working from home, & a convenient main-level powder room. The grand living room is centered around a wood-burning fireplace, framed by crown moulding & bright windows with views to both the lush front & rear yards. Across the hall, the cozy family room boasts beautiful coffered ceilings & ample space for movie nights with the whole family. The kitchen is functional & stylish, offering white shaker-style cabinetry, butcher block counters, & generous prep space. It opens into the dining room, where a picture window & sliding glass door overlook the private backyard. Hosting is effortless with custom built-ins & space for a large-sized dining table. Upstairs, a large primary bedroom features a massive window & built-in wardrobes. Three additional bedrooms are located up a short staircase, along with a versatile den & access to the second-storey balcony - perfect for sipping your morning coffee while enjoying the mature trees and peek-a-boo views of Browns Inlet. The full bathroom has been tastefully renovated with timeless finishes. Outside, the backyard is a serene retreat. A large deck is perfect for hosting summer BBQs, while the lush yard provides room for gardening, play, or peaceful relaxation. A detached garage & extra parking pad offer rare convenience in this central neighbourhood. Live just steps to the Rideau Canal, Lansdowne, top-rated schools, shops, cafés, & everything the Glebe lifestyle has to offer. This is more than a home - its a legacy opportunity in one of Ottawas most historic & walkable communities. (id:35885)
12 Bayside Private
Ottawa, Ontario
Exceptional Location Meets Modern Living Steps to Mooneys BayIn one of Ottawas most central and desirable neighbourhoods, this fully renovated 4-bedroom, 2.5-bath semi-detached home offers the ideal mix of lifestyle, convenience, and natural beauty. Just a 5-minute walk to Mooneys Bay Beach and trails, and close to top-rated schools, parks, amenities, and only 10 minutes to the airport.Tucked on a quiet private road with stunning views of Mooneys Bay and the Rideau River, this home has been transformed inside and out. The open-concept main floor features brand new flooring, pot lights, fresh paint, updated windows and doors, a new garage door, and a high-efficiency furnace.The custom kitchen showcases quartz countertops, soft-close cabinets, and brand new LG stainless steel appliances perfect for cooking and entertaining. Upstairs, the spacious primary bedroom includes a renovated ensuite, with sleek quartz finishes in all bathrooms. Hardwood staircases add warmth throughout.The finished basement offers a versatile rec room, while the backyard features a private deck overlooking the waterideal for relaxing or entertaining. A newly landscaped lawn completes the package.Low monthly maintenance fees include private road upkeep. A true turn-key opportunity in a prime location. (id:35885)
6 Almond Lane
Ottawa, Ontario
Welcome to this lovely multi-level, 3-storey condo townhome offering a perfect blend of style, comfort, and versatility. Step into the bright, white kitchen featuring striking black appliances and ample cabinet space, just steps away from a private dining area that overlooks the spacious living room below. Laundry is conveniently located on the kitchen level, simplifying daily chores. The living room boasts luxury vinyl flooring, a gas fireplace, custom blinds, and direct access to the deck and yard -- perfect for relaxing or hosting gatherings. Upstairs, you'll find three generously sized bedrooms with custom darkening shades. The primary suite enjoys its own private level, complete with a walk-in closet and a well-appointed ensuite bath with updated shower, offering a peaceful retreat from the rest of the home. From the foyer there is direct access to the garage featuring an EV charging outlet. Step down to the lower level where you'll find utilities, a handy workbench, and a partially finished space brimming with potential. With a little imagination, this area could easily be transformed into a home gym, office, rec room, creative studio or anything your lifestyle requires. This townhome combines thoughtful design with practical features, creating an inviting space you'll love to call home. This home is perfectly situated within walking distance to top-rated schools, amenities, parks and bike trails, making daily errands and leisure time a breeze. Transit is just steps away, and you'll enjoy quick access to Hwy 417. Experience the perfect blend of comfort, flexibility, and community living in this exceptional townhome with family, friends and pets! (id:35885)
59 Brady Avenue
Ottawa, Ontario
Welcome to 59 Brady Avea beautifully maintained 3-bed, 2.5-bath Minto Empire townhome in the highly desirable Morgan's Grant community in Kanata, offering over 1,700 sq ft of living space incl both above and below grade. Just steps to Forestbrook Park and close to South March Highlands trails, this home blends comfort, style, and location. The main level offers a tiled foyer w/ a custom privacy window insert, hardwood flooring, and a bright open-concept layout. The living room features a gas fireplace and large windows that flood the space w/ light. The dining area, w/ its modern light fixture and wall mirror, creates an elegant setting for meals and entertaining. The kitchen features stainless steel appliances, a mix of grey and white cabinetry, and hardwood flooring. Extra cupboard space, a stainless-steel trolley, and open shelving offer both function and style. A chic powder room w/upgraded lighting and shelving completes the main floor. Upstairs, plush carpet runs throughout. The spacious primary bedroom includes a walk-in closet and a ensuite w/ Roman tub, separate shower, and long vanity. Two additional bedrooms offer bright, versatile spaces ideal for family, guests, or a home office. The finished basement features a cozy, carpeted family room with a electric fireplace and natural light perfect for a media room, playroom, or gym. Outside, enjoy a fully fenced backyard with a small deck and storage shed. The attached garage with built-in loft storage, automatic door opener, two remotes, and keyless entry. Driveway parking for a second vehicle adds convenience. Additional highlights inc central air, full-size washer and dryer, upgraded lighting with dimmers, window treatments throughout, and fresh paint in a soft, modern palette. Close to top schools, parks, trails, Richcraft Rec Complex, shopping, public transit, and major routes including March Rd and Hwy 417. *Basement image has been virtually staged to help showcase the property's potential and layout. (id:35885)
105 Jolley Cut Way
Ottawa, Ontario
Nestled in the heart of Orléans, this exquisite 4-bedroom, 3-bathroom home offers a harmonious blend of modern innovation and luxurious comfort. Designed for contemporary living, it features a fully integrated Sonx Smart Home System, allowing seamless control over lighting, climate, security, and entertainment from your phone or tablet. With 7 TVs included, in-ceiling speakers, and custom pre-sets like Vacation and Dinner Party Mode, it's built for effortless living and entertaining. The chefs kitchen is outfitted with stainless steel appliances and granite countertops, while the bright primary suite includes a walk-in closet and a spa-inspired ensuite. Step outside into your private backyard retreat complete with a hot tub and charming gazebo, perfect for year-round relaxation. The home also includes a reliable generator for uninterrupted comfort. The unfinished basement with a bathroom rough-in offers unlimited potentialthink extra bedrooms, a second kitchen, or even a full in-law suite. Located in the desirable Mer Bleue/Bradley Estates community, close to schools, parks, shopping, and the beautiful Mer Bleue Conservation Area, this home isnt just a place to liveits a lifestyle.See property info/multimedia button for more details. No conveyance of any written signed offers prior to 3pm on on June 16th. (id:35885)
1286 Silvestri Crescent
Ottawa, Ontario
Welcome to 1286 SILVESTRI Cres! This beautifully updated and well-maintained 3-bedroom, 3-bathroom townhouse backing onto NCC parkland in sought-after Carson Grove! The main floor features a welcoming sunken foyer with a powder room, an open-concept living and dining area with high ceilings, a stylish kitchen that opens to a private backyard with an elegant deck perfect for relaxing or entertaining. Upstairs offers a spacious primary bedroom, two generously sized secondary bedrooms, and a full bathroom. The fully finished basement provides a large and cozy space for family enjoyment, complete with a full bathroom. Ideally located just minutes from La Cité Collegiale, Montfort Hospital, CMHC, CSIS, Costco Business Centre, and St. Laurent Shopping Centre. Move in Ready! (id:35885)
53 Dundalk Private
Ottawa, Ontario
Welcome to this spacious 3-bedroom, 3-bathroom end unit townhome in the highly sought-after community of Stonebridge. Tucked into a quiet and private setting, this home offers the perfect blend of comfort, functionality, and location. The tiled foyer opens into a bright and inviting main floor, where large windows and a sliding patio door fill the open-concept living and dining areas with natural light. The updated kitchen features sleek modern cabinetry, quartz countertops, and a versatile centre island - ideal for both everyday living and entertaining guests. Upstairs, the primary bedroom serves as a peaceful retreat with a walk-in closet and a luxurious 5-piece ensuite complete with double sinks, a soaker tub, and a separate shower. Two additional well-sized bedrooms and a full main bathroom complete the second level. The basement offers a large family room with an oversized window, perfect for movie nights or a home office setup, along with two separate storage rooms and a rough-in for a bathroom for added convenience. Located just steps from the prestigious Stonebridge Golf Club and close to parks, walking trails, top-rated schools, and all the shops and amenities Barrhaven has to offer, this home presents an incredible opportunity to live in one of Ottawa's most desirable neighbourhoods. Monthly association fees are $110. (id:35885)
3108 - 805 Carling Avenue
Ottawa, Ontario
Welcome to the Claridge Icon - the tallest residential condo building in the Nation's Capital! This oversized one bed corner unit (approx 730 sq ft) has spectacular ceiling to floor panoramic views that overlook Dow's Lake. With rich hardwood flooring throughout, this condo features an open concept layout with a clean and modern aesthetic. Additional features include quartz countertops in both the kitchen and bathroom, in-unit laundry, professionally installed blinds throughout and plenty of storage space. Amenities include a fitness centre, yoga studio, movie theatre, indoor/outdoor entertaining spaces, and an indoor pool and sauna. The Icon is conveniently located across from Dow's Lake for walking, kayaking and canoeing, and is right next to shopping and dining in Little Italy. Parking + storage locker included! Water and heat included; just pay hydro! (id:35885)

