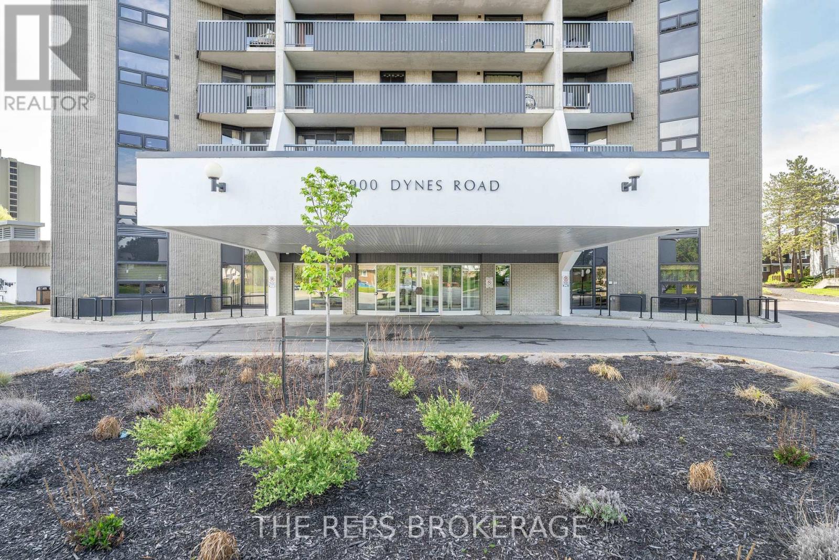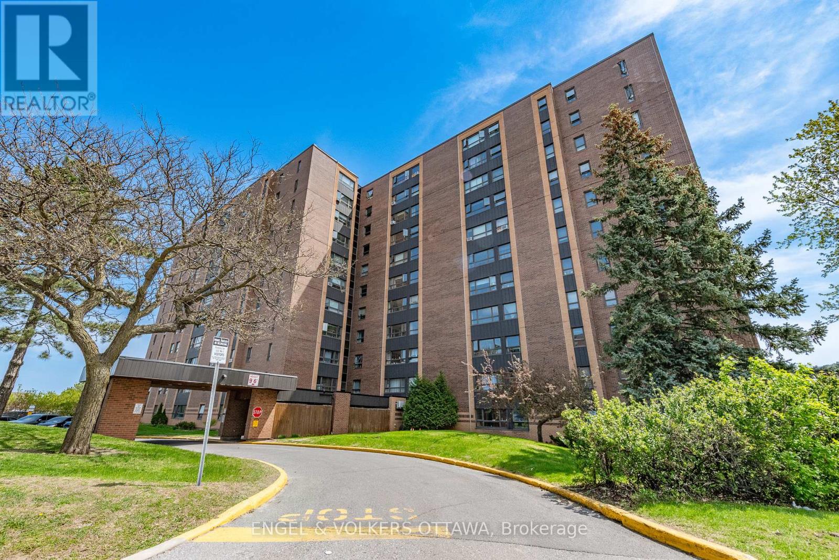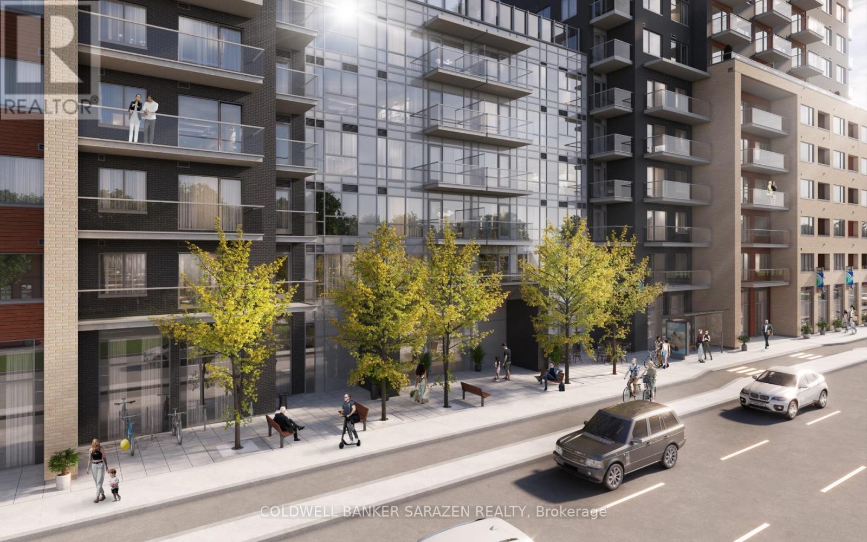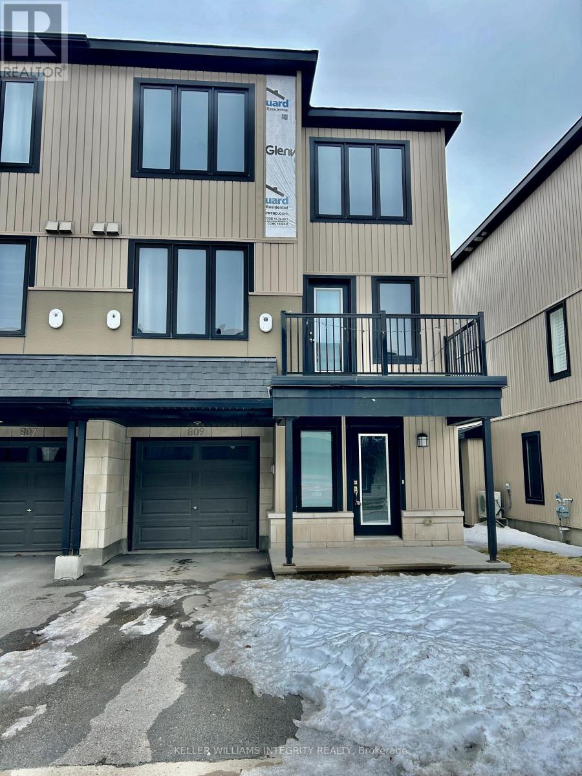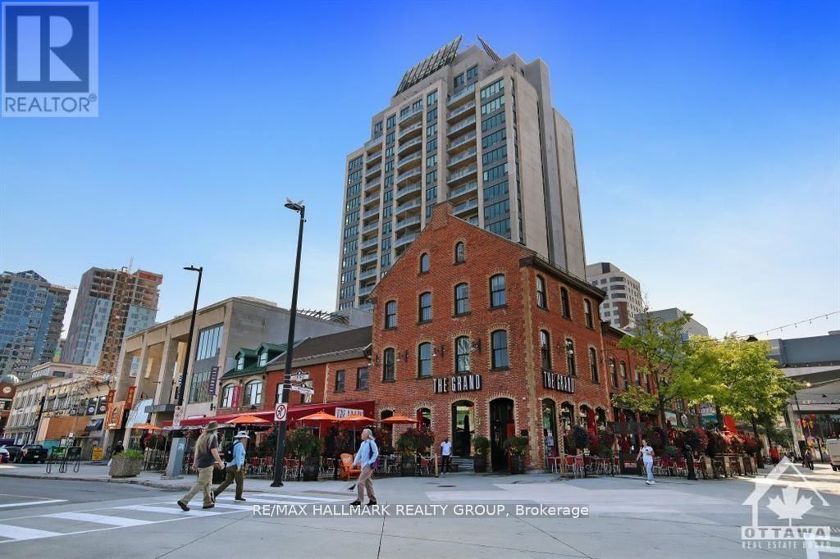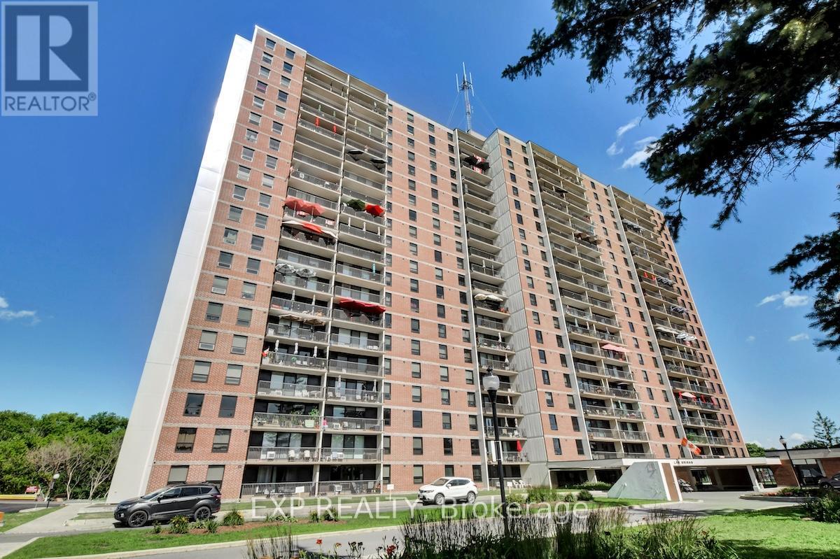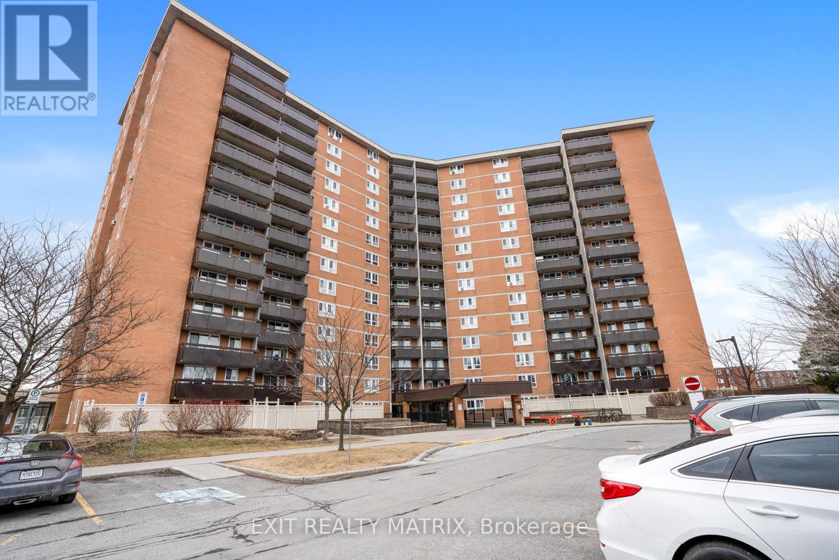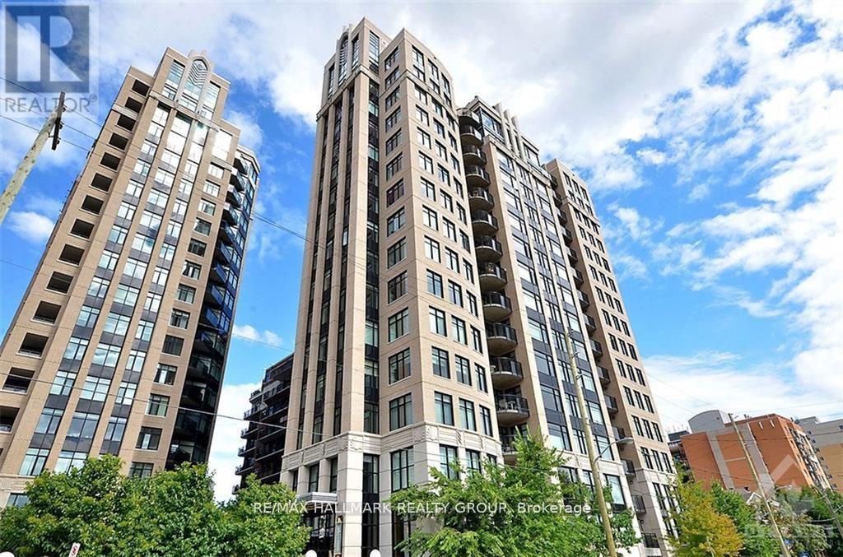202 - 446 Gilmour Street
Ottawa, Ontario
Welcome to 446 Gilmour in Centretown - 9 unit boutique low-rise condo building! This 2 bed 2 bath unitfeatures over 1000sqft of well used space. Enjoy bright sunny days with the southern exposure and largecovered balcony. The spacious kitchen offers ample counter and cupboard space, with a pass-through to aliving room / dining room space. The generous sized primary bedroom offers a 3 piece bathroom, and walkin closet. The second bedroom provides that extra flex space for another bed, guest room, office/den.Dedicated laundry room and 4 piece bathroom complete the unit. Located on a quite one way street offBank Street you're steps from Parliament Hill, the National Arts Centre, Rideau Centre the walking+bikingpaths of Ottawa's Rideau Canal. Excellent restaurants and shopping on Bank and Elgin Street - Steps fromGongfu Bao, Wolf Down, Fauna, Arlo, Flora Hall Brewing and Whalesbone. Parking & storage included.Building upgraded HVAC system to separate unit heat pumps in 2024 as primary heating source. (id:35885)
2001 - 900 Dynes Road
Ottawa, Ontario
Fully renovated 3-bedroom unit on the 20th floor. Condo fee includes heat, hydro, water. Custom kitchen with quartz counters and gorgeous appliances. Brand new luxury vinyl flooring 8mm with amazing soundproofing and extremely durable. Newer Patio doors and windows throughout. The bathroom has also been completely redone with a custom glass + tile stand up shower. This clean, versatile, well managed condo has over 1000 square feet of living space including in unit storage, three bedrooms a large living dining area, and a 40-foot balcony with stunning views of downtown Ottawa and Gatineau Hills (same gorgeous view from every bedroom). Easily rented for over $2600 monthly. With an exclusive covered parking space (additional parking available for rent), semi-Olympic size swimming pool, sauna, library, and party room this is an ideal condo to focus on living your best life. Amazing location, walk to Carleton University, groceries (next door), banking, restaurants, McDonald's, Tim Horton's and more right next to the building you can literally walk to everything. Located in the heart of the city and right next to Experimental Farm, Hog's Back Park, Mooney's Bay and the Rideau Canal it's just a hop, skip, and a skate away from everything! Be the first to live in this freshly painted large condo with stunning views and sunsets. (id:35885)
2216 Prospect Avenue
Ottawa, Ontario
Bungalow in a family oriented Alta Vista neighborhood. Main floor composed of an open concept large living room, dining room and the modern funcional kitchen. Three generous size bedrooms, with a full bathroom. Laminate flooring. Lower level, potential of an In-Law suite (no permit on file), with a living/dining room, kitchen, two bedrooms and a full bathroom. Large paved driveway fits up to 5 cars, west facing fenced backyard. Roof 2013, furnace 2014, Central A/C 2018. 24 Hours notice for all showings. (id:35885)
643 Rockrose Way
Ottawa, Ontario
Welcome to this elegantly appointed 4-bedroom home nestled in the heart of Findlay Creek Village, a thoughtfully planned community with parks, schools and shopping at your doorstep. This stylish home features a well-scaled main floor designed for both comfortable living and refined entertaining. A dedicated formal dining room flows seamlessly into a bright living room with large windows and a cozy gas fireplace. The chefs kitchen is a true centrepiece, offering abundant cabinetry with tasteful glass accent panels, a large centre island with bar seating, and a sun-filled breakfast nook beneath a vaulted ceiling. Step outside to enjoy the newly installed stone patio and lush, freshly laid sod, perfect for outdoor gatherings. A main floor den provides a quiet retreat or an ideal home office. A practical mudroom with built-in storage and bench seating, along with a convenient powder room, complete the main level. Upstairs, the expansive primary suite is a serene escape, featuring a 5-piece ensuite and a spacious walk-in closet. Three additional generously sized bedrooms share a full family bathroom, and a thoughtfully located second-floor laundry centre adds everyday convenience. Ideally located just minutes from the airport and a short drive to downtown Ottawa, this home offers both convenience and connectivity. (id:35885)
8 - 1356 Meadowlands Drive E
Ottawa, Ontario
Welcome to this bright and spacious ground-floor unit in the well-maintained building at 1356 Meadowlands.This beautifully designed condo features two generously sized bedrooms, a versatile den perfect for a home office or guest room, and a full bathroom making it an excellent choice for first-time buyers, downsizers, or investors. Step inside to an inviting open-concept living and dining area, filled with natural light. The functional kitchen offers ample cabinet and counter space, ideal for both everyday use and entertaining.The den adds valuable flexibility, easily adapted to suit your needs whether as a study, craft room, or additional storage. The full bathroom is clean and well-kept, and the entire unit is move-in ready. Situated on the ground floor, this unit provides convenient, stair-free access perfect for those seeking mobility-friendly living. Enjoy a quiet hallway with minimal foot traffic, easy access to building amenities just down the hall, and direct entry to the green space and pool area from right outside your unit.You're also just a short distance from shopping, schools, public transit, and parks offering the perfect blend of comfort, convenience, and community. (id:35885)
A205 - 1655 Carling Avenue
Ottawa, Ontario
Modern 2-Bedroom at Carlton West Available July 1, 2025.Discover upscale living in this beautifully designed 2-bedroom apartment featuring floor-to-ceiling windows, quartz countertops, luxury vinyl flooring, and premium built-in appliances. Enjoy in-suite laundry, keyless entry, and a spa-inspired bathroom with a deep soaking tub.Amenities include a fitness center, yoga studio, rooftop terrace with BBQs, resident lounge, co-working space, and game room. Pet-friendly with WiFi included. Parking/EV parking and lockers available at additional cost. Book your private tour today! (id:35885)
809 Element Private
Ottawa, Ontario
Located in Monaghan Landing, Kanata South, this end-unit townhome is available for immediate occupancy. Spread across three stories, the property boasts an impressively spacious entry hall providing convenient access to the garage. The second floor offers an open-concept layout featuring hardwood flooring in the living and dining areas. The open concept kitchen with large island, stainless steel appliances and plenty of cabinetry. A patio door off the eating area leads to a private balcony with space for a BBQ. The third floor comprises a primary bedroom complete with a walk-in closet, a sizable second bedroom, a full bathroom and the laundry room with a front-loading washer/dryer and sink. Situated close to a pond, nature trails, shopping, public transit and excellent schools. (id:35885)
1301 - 90 George Street
Ottawa, Ontario
Exceptionally Priced at $698,800 Luxury Living in the Heart of ByWard Market. An extraordinary opportunity now offered well below market value. This is your chance to secure a prestigious residence in one of Ottawa's most iconic addresses. With interest expected to be high at this price point, we encourage early viewings to avoid disappointment. Located in the heart of Ottawa's ByWard Market, this luxurious condo offers breathtaking views and prime access to the city's top dining, entertainment, and cultural spots. The sun-filled, open-concept living space flows seamlessly from an elegant living room onto a private balcony. The Deslaurier custom kitchen, with high-end appliances and a stylish island, is perfect for gourmet cooking. The spacious primary suite features floor-to-ceiling windows, a walk-in closet, and a luxurious 5-piece ensuite. The second bedroom offers stunning views of the Château Laurier. Rich maple flooring adds warmth and sophistication throughout. Residents enjoy exclusive amenities including 24/7 security, a state-of-the-art fitness centre, indoor saltwater pool, hot tub, and a beautifully landscaped rooftop terrace. With gourmet shops, restaurants, and iconic landmarks just steps away, this is downtown living at its finest.24-hour irrevocable. (id:35885)
1705 - 665 Bathgate Drive
Ottawa, Ontario
Welcome to Las Brisas! A great opportunity to own a rarely offered 3 bedroom condo in a well run building. This unit boasts over 1000 square feet of living space with 3 good sized bedrooms, including a primary with a 2-piece ensuite and walk-in closet. The updated and open kitchen creates a connected flow throughout the living and dining rooms. Brand new flooring throughout the living space and bedrooms, new closet doors, and freshly painted, this apartment is completely move in ready! The large balcony provides nice outdoor space with a fantastic, unobstructed view from the 17th floor. The building offers many amenities, including an indoor pool, a tennis court, a library, an exercise room, and more. Excellent location close to the Montfort hospital, easy highway access, and lots of shops and restaurants nearby! Underground parking and a storage locker are included for convenient condo living. (id:35885)
217 - 2000 Jasmine Crescent
Ottawa, Ontario
Welcome to this beautifully maintained and freshly painted 2-bedroom, 1-bathroom condo perfect for first-time buyers, downsizers, or savvy investors! This charming unit features a spacious layout, a private balcony for outdoor relaxation, and plenty of natural light throughout. Enjoy a lifestyle of convenience and comfort with a full suite of building amenities including a storage locker, elevator, exercise room, indoor pool, party/meeting room, sauna, and even a tennis court. Whether you're looking to stay active or simply unwind, there's something here for everyone. Located in a desirable neighborhood just steps from parks, schools, and everyday essentials, this condo offers both tranquility and accessibility. Don't miss out on this move-in-ready opportunity! (id:35885)
608 - 245 Kent Street
Ottawa, Ontario
Charlesfort's Hudson Park provides a perfect blend of sophistication and fun right in the heart of Ottawa's business district. This bright open concept 1 bedroom unit features 9-foot ceilings giving the feel of being in the "Big Apple", along with hardwood floors, granite counter-tops, stainless steel appliances, in-suite laundry, balcony, underground parking and storage locker. The common room includes a bar, kitchenette, fireplace, and flat screen TV. Other amenities include fitness facilities, and a large rooftop terrace which is equipped with barbeques and plenty of seating with breathtaking views overlooking the city. Located minutes to Parliament Hill, U of O, Bank Street, the Byward market and Lansdowne, this is a great place to work and play. Welcome Home! (some photos digitally staged)Brokerage Remarks (id:35885)
314 - 316 Lorry Greenberg Drive
Ottawa, Ontario
Ideally situated, this charming two-bedroom, one-bathroom condominium offers a thoughtfully renovated kitchen with modern appliances, open-concept living and dining area, ensuite laundry, storage room, updated bathroom, hardwood floors throughout, and private balcony overlooking green space. This is one of the largest models in the building, with over 1000 square feet. The generously sized bedrooms include a spacious walk-in closet, providing ample storage. Just steps from South Keys Shopping Centre, a variety of restaurants, cinemas, recreational amenities, a community centre, and convenient public transit. The building offers excellent features such as a secure bike storage room and abundant visitor parking. An exceptional opportunity for both homeowners and investors alike. (id:35885)

