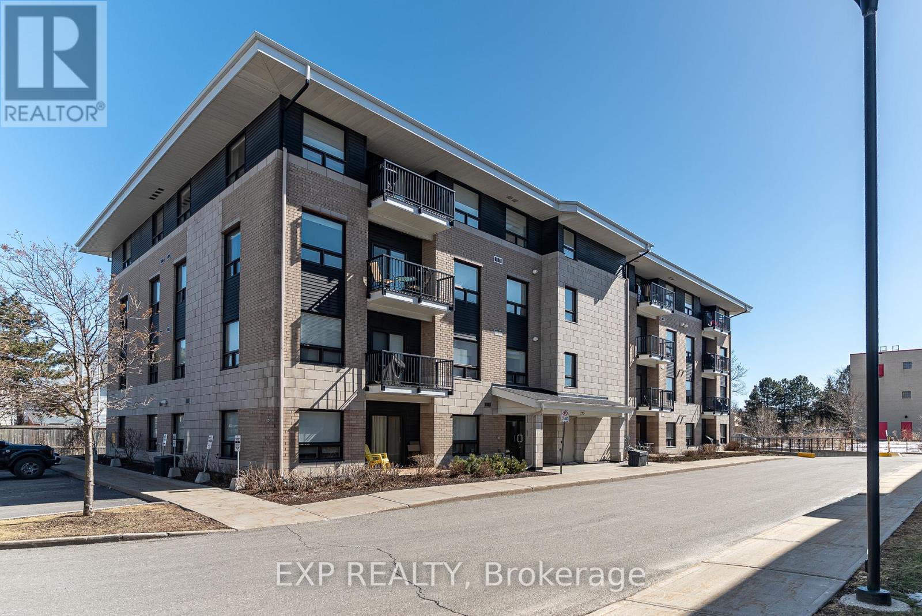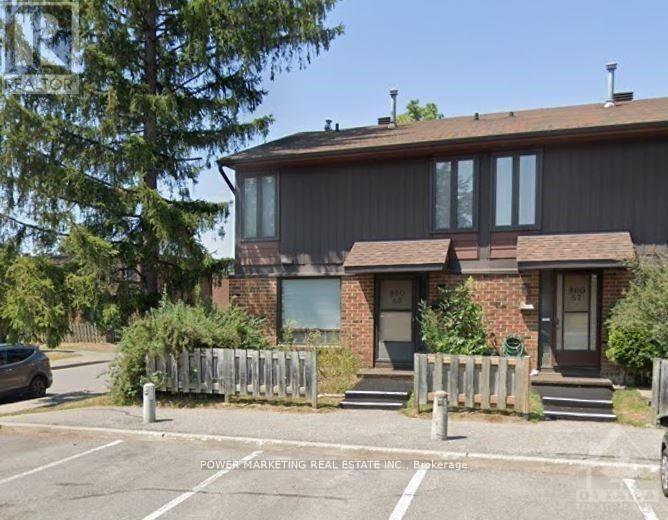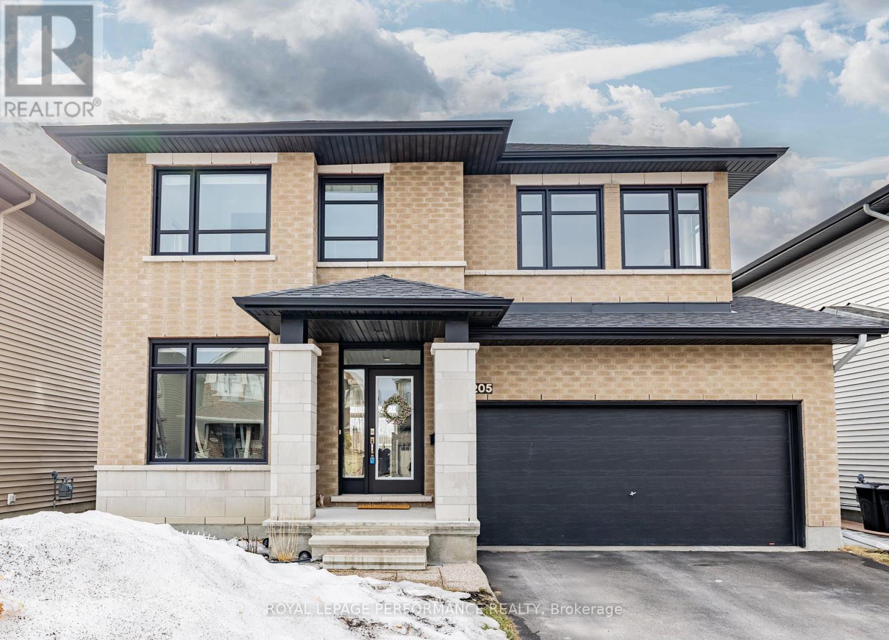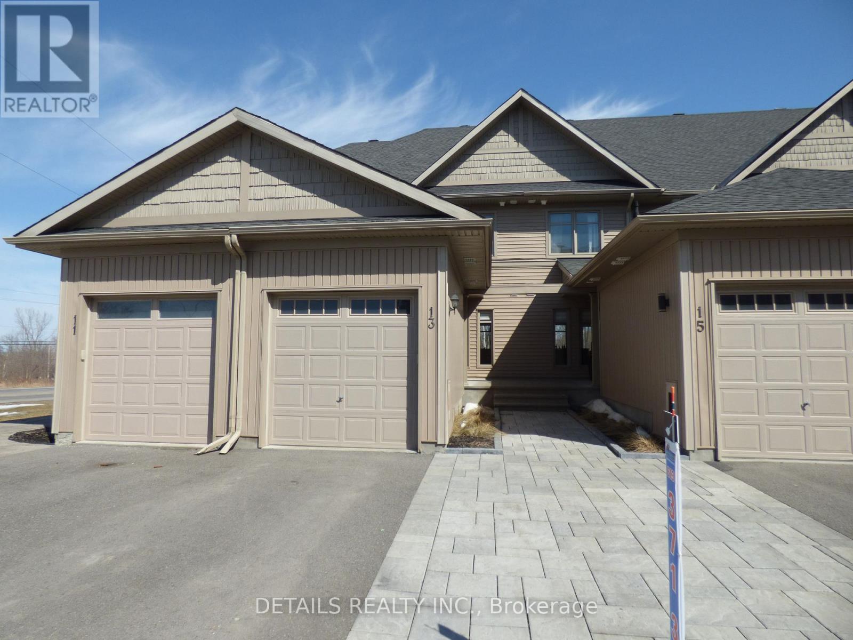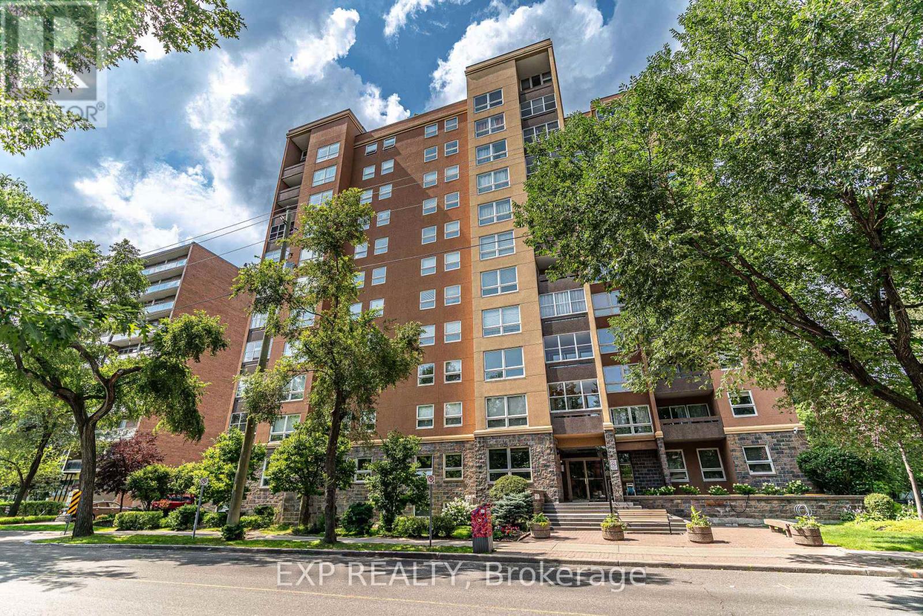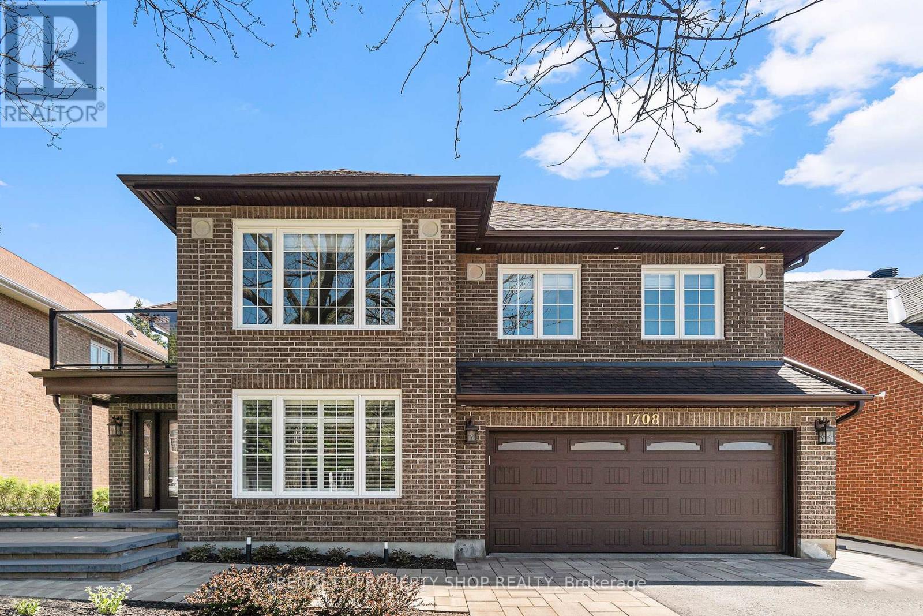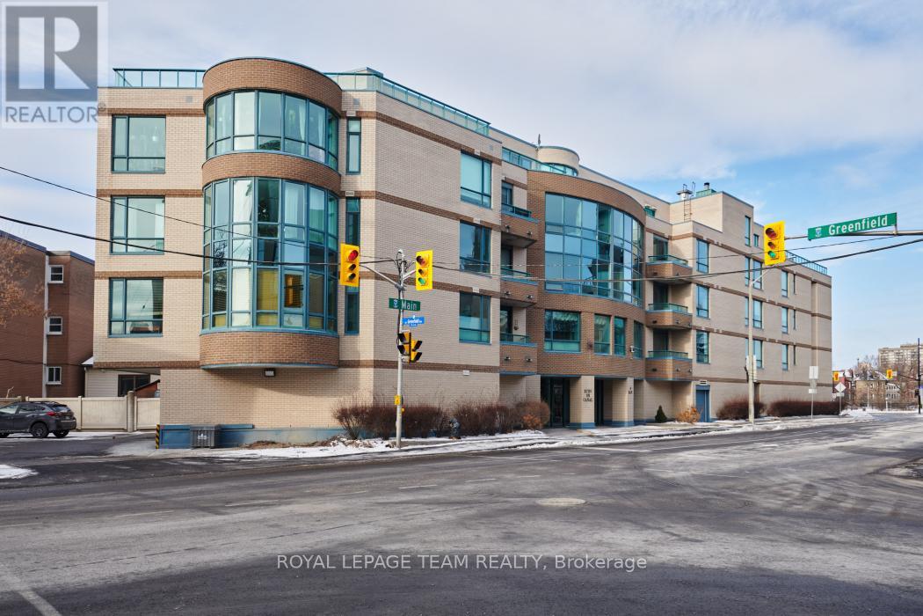304 - 225 Winterfell
Ottawa, Ontario
The perfect apartment in the perfect building located in the centre of the city, minutes to downtown, and a short drive to the east or the west end. Only 4 storeys (mid-rise building) with an elevator, clean, quiet and well maintained with heated underground parking spot and a big locker. This 2 bedroom apartment has been meticulously maintained and upgraded beautifully throughout with high-end hardwood and quartz countertops in the two full baths. Functional kitchen with stainless steel appliances, granite countertops with breakfast bar and an eating area, overlooking the spacious living space with a bright living and dining room. In-unit laundry and a private balcony and an overall great flow to the floor plan. Close to the highway, and major intersections (bank and Hunt Club) the Ottawa General Hospital, and the famous South Keys Shopping Centre. Enjoy the video attached! (id:35885)
89 - 860 Cahill Drive
Ottawa, Ontario
Bargain Hunters, First time home buyers & investors! Spacious 3 bedroom home 2 bathrooms home with large living and dining room, good size kitchen, good size bedrooms with large closets, finished lower level with large family room, laundry room and storage. Large backyard and more! 10 minutes to Downtown & Carleton University! close to all amenities! needs some upgrading. Tenanted and needs over 24 hours, all showings during the week has to be 4-7:45 , week-ends 10-6 , Call now!! (id:35885)
205 Shinleaf Crescent
Ottawa, Ontario
Your Dream Home Awaits!Welcome to this stunning Richcraft 4-bed, 3-bath detached home in the highly sought-after Trailsedge community of Orleans. Freshly painted and thoughtfully designed, this residence blends modern sophistication with practical living perfect for families and professionals alike.Step into a bright and inviting foyer where a graceful staircase sets the tone for the warmth and elegance throughout. Hunter Douglas blinds offer enhanced privacy, light control, and a refined touch to every room.The open-concept main floor boasts soaring ceilings, gleaming hardwood floors, and a striking gas fireplace creating the perfect setting for relaxation or entertaining. A versatile main-floor den is ideal for a home office, study, or reading nook.The gourmet kitchen impresses with granite countertops, stainless steel appliances, and solid wood cabinetry, delivering both function and flair. Enjoy the convenience of main-floor laundry next to a well-organized mudroom ideal for todays busy households.Upstairs, you'll find 3 spacious bedrooms, a 4-piece main bath, and a cozy loft area perfect for additional living space. The expansive primary suite features a walk-in closet and a spa-like ensuite complete with modern fixtures and finishes.Step outside to a large backyard, perfect for relaxing or entertaining guests. Just steps away are scenic trails, parks, and a peaceful natural setting."Energy Efficiency Features:" This home includes energy-efficient windows, a high-efficiency furnace, programmable thermostat, LED lighting throughout, and upgraded insulation helping to reduce utility costs and maintain year-round comfort.Located just minutes from top-rated schools, shopping, dining, and public transit, with quick access to major roadways and a nearby Park & Ride for easy commuting to downtown Ottawa. Don't miss this rare opportunity to own an executive home in one of Orleans most desirable communities. Schedule your private viewing today! (id:35885)
210 - 10 Rosemount Avenue
Ottawa, Ontario
Welcome to 10 Rosemount Ave, where contemporary design meets one of Ottawa's most vibrant neighbourhoods. This open-concept 1-bedroom condo is the perfect blend of style and function, offering a bright and airy layout that makes the most of every square foot. The real standout is a spacious private terrace, a rare find in condo living, ideal for morning coffee, working from home in the fresh air, or unwinding after a long day. Your spacious terrace features a gas BBQ and hook up, perfect for entertaining. Inside, you'll find modern finishes, large windows, and a seamless flow between the kitchen and living areas, creating a space that feels both comfortable and sophisticated. In-unit laundry, ample storage, and thoughtfully designed living areas make everyday life effortless. And the location is unbeatable. Hintonburg is known for its trendy cafés, local boutiques, and top-rated restaurants, all within walking distance. Plus, with the LRT nearby, getting around the city is a breeze. Whether you're a first-time buyer or looking for a stylish, low-maintenance home in a prime location, this condo is a must-see. 24 hours irrevocable. (id:35885)
529 Kirkwood Avenue
Ottawa, Ontario
Looking for a lot in the city to build your dream home? This lot fronting on Kirkwood avenue is perfect for redevelopment. Tear down and rebuild. The lot is 28.15ft x 147.5ft and close to Westboro. Walk to stores, restaurants and even Westboro Beach! The home that sits on the property is vacant and in need of alot of work. The lot is Zoned 3R3 which can "allow a mix of residential building forms ranging from detached to townhouse dwellings in areas designated as General Urban Area in the Official Plan; (By-law2012-334)" (From the city of Ottawa bylaws). Plenty of opportunity to build your urban dream. There are many permitted uses for this property including detached, semi-detached, townhomes and more. Narrow at the road but a very deep lot. Due diligence with the city planning depeartment for allowable uses is recommended. (id:35885)
1 - 75 Holland Avenue
Ottawa, Ontario
Location Location Location!!! This charming fully renovated 1 bedroom apartment has new windows, refinished floors. Below grade 1 Bedroom apartment in a 6 unit building. Apartment has fridge, stove, dishwasher, & air conditioning wall unit. Shared coin operated laundry located on bottom floor with storage locker included. 1 outdoor off street parking space available for an extra $100/month. Just down the street is Tunney's Pasture and the LRT, close by is Wellington Village, you will find shopping, groceries, restaurants all in walking distance. Tenant pays electricity, minimum 1 year lease & liability insurance required. Fully completed rental application, Photo ID, proof of income, recent credit report(s), & liability insurance are required. No smoking of any kind in the unit. If the tenant wishes to smoke it must be done outside and in a manner that prevents smoke from entering the unit, No Pets. (1st & Last) Deposit required $3400. (id:35885)
13 Aveia
Ottawa, Ontario
This beautifully designed freehold townhouse, featuring over 2,100 square feet of living space, was created by architect Barry J. Hobin. It backs onto a spacious, treed ravine, offering spectacular, unobstructed views of nature from every level. The townhouse includes 3 bedrooms, each with its own full ensuite bath. Nestled in a quiet enclave just 5 minutes from grocery stores, Place d'Orléans, and Petrie Island, it is also a short 5-minute walk to Trim Station, where the O-Train will be coming later this year. The main floor features an open concept kitchen, dining room, and living room, with 9-foot ceilings and gleaming hardwood floors. A full wall of windows overlooks the private treed ravine and provides access to a large balcony. The gourmet kitchen boasts granite countertops, a large island, ample cupboard space, and a breakfast bar. Additionally, there is a powder room on this floor and an inside entry from a good-sized single-car garage. On the second floor, you will find a spacious primary bedroom with a 5-piece ensuite, oversized windows that also overlook the treed ravine, as well as laundry facilities and a second bedroom/office with a full 4-piece ensuite and a walk-in closet. The third floor features a loft/bedroom with a full ensuite and closet, along with a large rooftop terrace that provides stunning views of the ravine and the Gatineau Hills. The walk-out lower level family room is open, bright, and very spacious, with a storage area and a mechanical room, plus walkout access to a patio. The monthly association fee is $120, which covers grass and snow maintenance. (id:35885)
68a - 790 St. Andre Drive
Ottawa, Ontario
Nestled in the desirable community of Convent Glen in Orleans, this beautifully RENOVATED THREE-BEDROOM, 2 BATHROOMS condo is completely move-in ready, offering a perfect blend of modern upgrades, comfort, and convenience. Step inside to find a stunning, updated eat-in kitchen featuring brand-new quartz countertops, a sleek new sink, and all-new stainless steel appliances, including an oven, dishwasher, and fridge (2024). The spacious and sun-filled living room boasts a cozy wood-burning fireplace, creating the perfect ambiance for relaxation, while the open-concept dining area is ideal for hosting family and friends. A refreshed powder room (2017) and stylish laminate flooring (2020) complete the main level. Downstairs, the lower level offers three generously sized bedrooms, each with large windows that fill the space with natural light. An updated three-piece main bath and durable vinyl flooring (2017) enhance the modern feel of the home. Freshly painted throughout in 2025, this home feels brand new. Outside, enjoy your own private fenced side yard, the perfect space for summer BBQs, outdoor dining, or simply unwinding in a quiet retreat. The condo also offers fantastic amenities, including an outdoor pool and a playground, while new siding installed in 2022 adds to the home's curb appeal. Located in a quiet, family-friendly neighborhood, this home is within walking distance to Metro, Shoppers Drug Mart, LCBO, Beer Store, and a variety of restaurants and takeout options. The Ottawa River Pathway, schools, parks, and public transit are all nearby, making this an unbeatable location for convenience and lifestyle. Don't miss this opportunity to own a turnkey home in one of Orleans most sought-after areas. schedule your showing today! (id:35885)
1104 - 373 Laurier Avenue E
Ottawa, Ontario
Penthouse Living in the Heart of Sandy Hill- A Rare Urban Gem with Rooftop Terrace. If you're looking for a luxurious penthouse in one of Ottawas most sought-after urban communities, welcome to this exceptional opportunity in Sandy Hill where elegance, space, and lifestyle converge. This spacious two-level condo offers over 1,600 sq.ft. of beautifully designed living space, featuring hardwood floors throughout the main level, a sunken formal living room, and a layout ideal for both relaxed living and upscale entertaining.The highlight? A massive rooftop terrace that expands your living space and offers the perfect setting for summer gatherings, al fresco dining, and city skyline views. Whether your'e hosting friends or enjoying a peaceful sunset, this terrace is truly the entertainers dream.Upstairs, a large family room connects seamlessly to the terrace, creating a second living space ideal for lounging, media nights, or working from home with style and comfort.The main floor boasts: generously sized bedroomsA convenient 2-piece ensuiteA beautifully updated 3-piece bathroom with a full-size showerA bright, open-concept dining room with viewsA spacious formal living and dining area, perfect for hosting larger groupsThis penthouse also comes with rare bonus features including: Access to a private backyard-style common area with BBQ space, gazebo, and lush gardens A resort-style pool area that feels like a private retreat Updated party room and multi-purpose flex room His and hers saunas perfect for unwinding during Ottawas colder seasons Owned underground parking and a storage lockerAll of this within a well-managed, A-Class building cared for by an exceptional on-site superintendent and management team.Located in the heart of Sandy Hill, youre just steps from the ByWard Market, Rideau Centre, University of Ottawa, Parliament Hill, the Rideau River, cafes, galleries, restaurants, and everything that makes urban Ottawa living so vibrant and desirable. (id:35885)
1708 Autumn Ridge Drive
Ottawa, Ontario
This stunning all-brick home, situated on a quiet and distinguished street in sought-after Chapel Hill, is sure to impress. As you walk up the interlock pathway, you'll be greeted by a beautifully landscaped yard and a striking second-floor balcony with a sleek glass railing. Step inside to discover an exceptional main-level layout featuring a welcoming foyer, a bright home office (which could also serve as a main-floor bedroom), a convenient 3-piece bath, and a spacious living room with soaring ceilings. The elegant formal dining room flows seamlessly into the newly renovated kitchen, which boasts granite countertops, a stylish eat-in area, and a view overlooking the inviting family room. The second level offers a well-appointed 3-piece main bathroom and three generously sized bedrooms. The expansive primary suite is a true retreat, complete with a walk-in closet and a luxurious 5-piece ensuite. The fully finished lower level provides even more versatile living space, perfect for a recreation room, home theatre, office, or gym. Outside, the newly landscaped backyard - complete with a sprinkler system - creates the perfect oasis for relaxation or entertaining. Just minutes away from top schools, shopping, restaurants, transit (future LRT station), and more! (id:35885)
179 Avro Circle
Ottawa, Ontario
Whitney Model (2,887 sq ft + bsmt) from the exquisite Uniform Developments offers over 3,500 sq.ft. of quality finishes. Single-family, 4+1 bedroom home, w/no rear neighbors, boasting over $200,000 worth of upgrades. Bright & open kitchen w/extended quartz countertops, 18' ceiling in dining room. Mudroom & main floor laundry room with its own exit at the back. Gas fireplace in Family room. Site-finished hardwood throughout main floor & upgraded main staircases. Second level offers 4 over-sized rooms, Galley-view of the dining room, walk-in closet, & ensuite bath. Main bath is also a cheater ensuite. Granite in all bathrooms & hardwood throughout entire floor. Bright & fully finished basement features a 5th bedroom, full bathroom, 2nd laundry room, oversized recreation room, high ceilings & hardwood throughout. Located on a quiet street, this property has an attached double garage plus 4 parking spaces, private backyard w/walls of cedars on each side & a forest at the back! (id:35885)
203 - 10 Main Street
Ottawa, Ontario
Quiet, private, and rarely available. A choice offering in a boutique building, this cozy apartment is beautifully renovated, spacious, and move-in ready. Overlooking the picturesque Rideau Canal, it showcases gorgeous views and ample natural light with southwest exposure. An exceptional location, walking distance to the best of downtown amenities, and vibrant Ottawa East neighbourhood with walking/biking paths galore. The smart floor plan features over 1,200 square feet of living space and a large open concept living/dining room, with a crisp white kitchen, quartz counters, ample cabinetry, and new appliances. Enjoy the luxury of a generously sized primary bedroom with sleek renovated en suite bathroom, plus walk in closet, and lovely view! The second bedroom/office is versatile, with an adjacent full bathroom, perfect for guests or work from home arrangement. Convenient in-suite laundry with new machines is tucked away by the foyer, and has some storage space, plus additional storage locker and parking included to round out the functionality of the condo. Don't miss out on this one of a kind opportunity! Book your viewing today! (id:35885)

