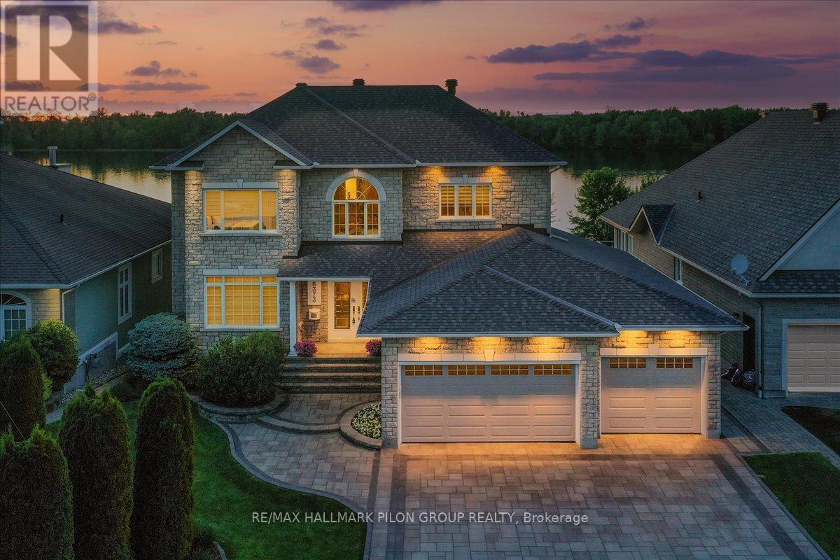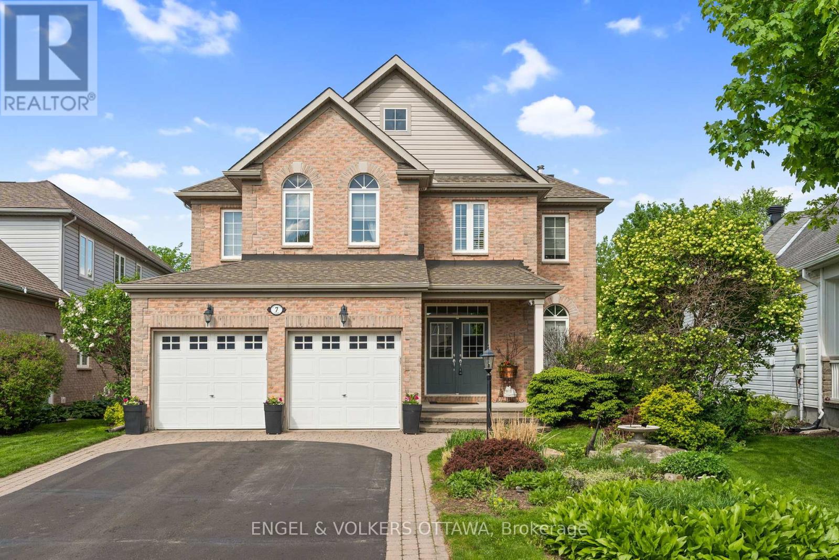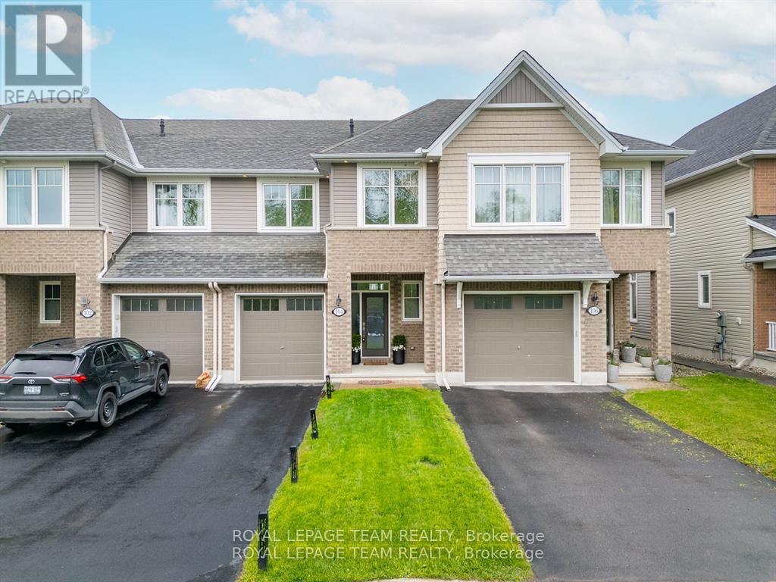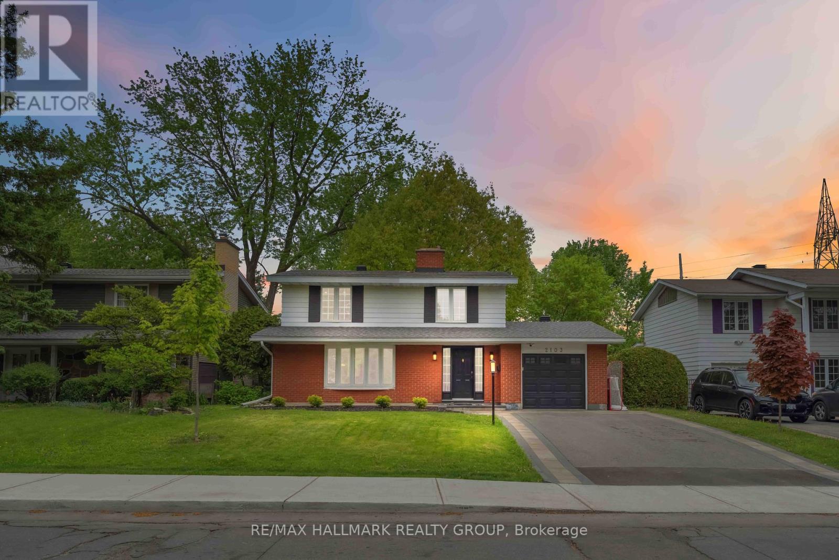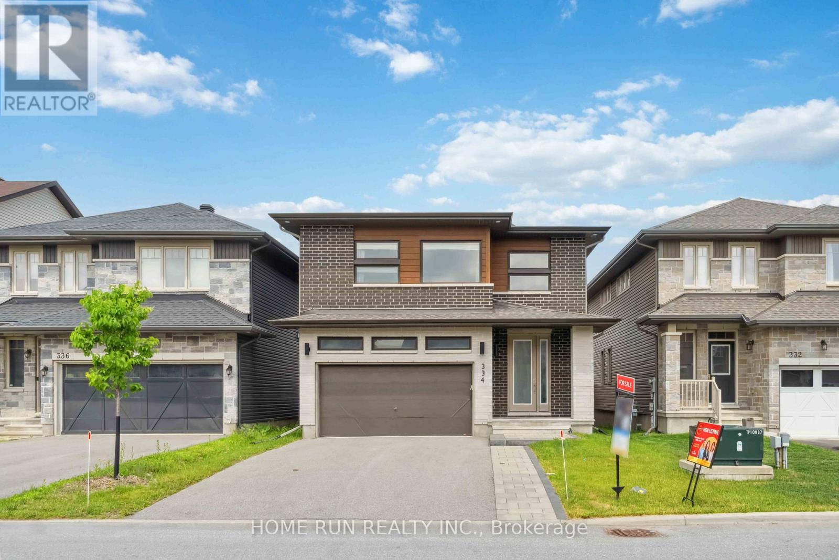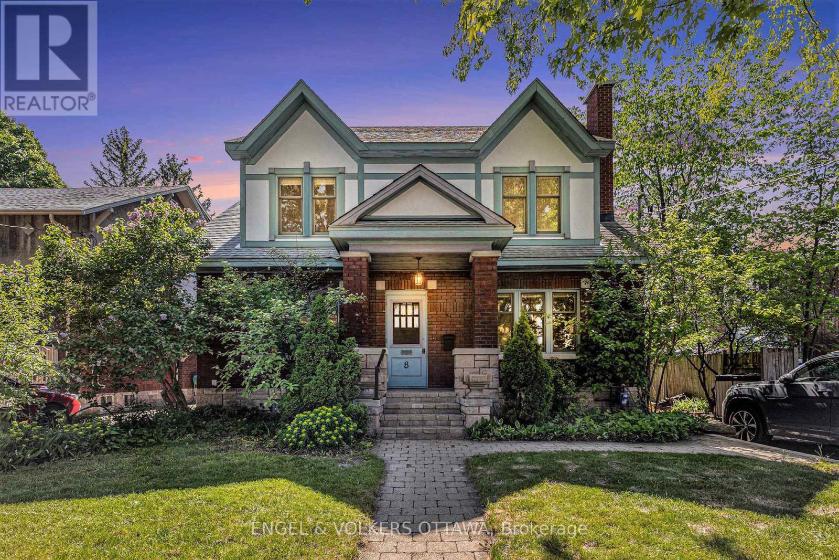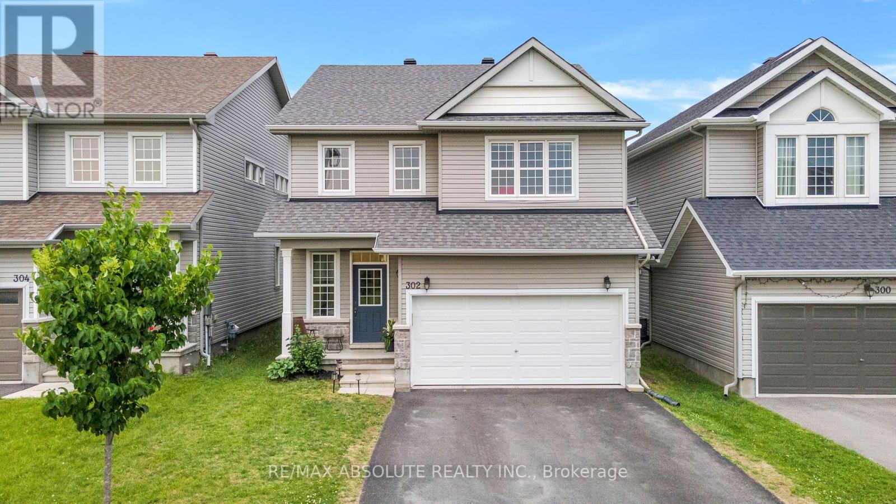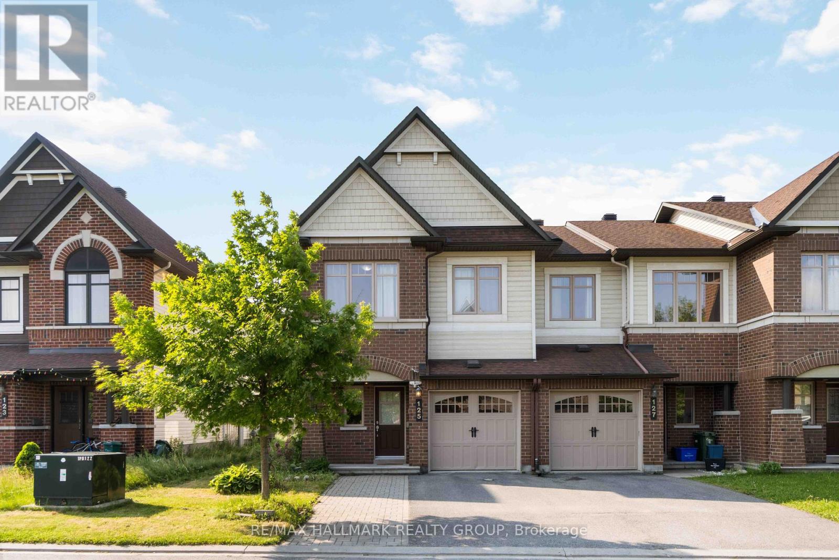6373 Radisson Way
Ottawa, Ontario
Tucked away on a cul-de-sac & backing directly onto a wide stretch of the Ottawa River, this remarkable residence offers the perfect blend of luxury, convenience & serenity. Professionally landscaped & thoughtfully renovated, the property delivers a true waterfront experience while still offering suburban comfort. Whether you're sipping coffee on the balcony, watching the morning light dance across the water, or gazing at the forested shoreline on the opposite bank, every day here feels like a retreat. All 3 levels feature soaring 9-ft ceilings. From the white oak hardwood floors & marble fireplace to the custom Laurysen kitchen & spa-inspired primary ensuite, every detail has been carefully considered. High-end JennAir & LG appliances, full elevator, electric blinds, whole-home Generac generator & irrigation system drawing from the river add both luxury & function. The main living area is anchored by a striking family room w/wall of windows framing the river. The adjacent chefs kitchen impresses w/sleek cabinetry, walk-in pantry, pendant lighting & premium appliances. The primary suite is a true sanctuary w/vaulted ceiling & sweeping water views. The ensuite rivals any spa, w/walk-in marble shower, soaker tub, double vanities & heated floors. 2 additional bedrooms each include their own ensuites. The walk-out basement is filled w/natural light. Ideal for a grandparent suite, guest retreat, or income potential, this level features a spacious bedroom w/3pc porcelain ensuite, full bar area, & direct outdoor access. The yard is both low maintenance & lush, designed in alignment w/Rideau Conservation Authority guidelines. With 60ft of deeded waterfront + ownership of an additional 100ft extending into the river itself, the lot offers a rare combination of shoreline & submerged property w/lifetime permit in place. This extraordinary property is a rare offering in Ottawa's east end. Detailed list of recent updates available upon request. Some photos virtually staged. (id:35885)
45 Wrenwood Crescent
Ottawa, Ontario
This sun-filled beauty is packed with charm! Natural light pours into the spacious main living area, where you'll find a cozy gas fireplace and stylish finishes. The galley-style kitchen is perfect for any home chef, and a convenient powder room completes the main floor. Upstairs, the large primary bedroom with an en-suite offers your own retreat, plus 2 more roomy bedrooms and a second full bath. The fully finished basement provides a rec room, extra living space, and storage galore! Step outside to a generous backyard for relaxation or outdoor fun. Just steps from Centrepointe Park, only 1.7 km to College Square for shopping, coffee, dining, and fitness, and a short 600m walk to Algonquin College. Everything you need is at your doorstep! Open House Sunday June 15, 2025 1-3PM. (id:35885)
7 Knotwood Court
Ottawa, Ontario
Nature at your back door! Arguably one of the best locations in Stonebridge. This stunning all-brick home is situated on a highly desired court with an oversized lot that backs onto beautiful conservation land surrounding the Jock River and expansive Stonebridge walking trail system, offering unparalleled privacy and tranquility. Surrounded by the lush fairways of a prestigious golf course, 4-bedroom, 3-bathroom home boasts over 3,000 square feet of living space, blending luxury and comfort in every corner. The main level features elegant formal living and dining areas, perfect for entertaining. The spacious eat-in kitchen is a chefs dream, equipped with a massive island, a butler's pantry, and a walk-in pantry for additional storage. The two-storey family room is an impressive focal point with floor-to-ceiling windows that flood the space with natural light, gorgeous views & complemented by a cozy wood-burning fireplace. Upstairs, the primary suite offers a retreat-like ambiance with a spa-inspired 5-piece ensuite and a custom-designed California walk-in closet. Three additional generously sized bedrooms, each with large closets, offer ample space for family or guests. A full bath with a cheater door to one bedroom adds convenience. The second-floor laundry is a standout feature, complete with a massive walk-in linen closet. Unspoiled basement with oversized windows and rough-in for future bath. Outside, the home is fully landscaped with interlock, new Trex decking, patio area, irrigation system, and mature perennials, creating a serene and picturesque outdoor living space perfect for relaxation and gatherings. (id:35885)
104 Helen Rapp Way
Ottawa, Ontario
Welcome to this beautifully maintained 3-bedroom Tamarack townhouse, a former builder model, located in the highly sought-after, family-friendly community of Findlay Creek. Nestled on a peaceful, quiet street with no front neighbors, this home offers the perfect blend of comfort, style, curb appeal and convenience. Just steps from schools, parks, and amenities, the location is ideal for families and professionals alike. Upon entry, you are welcomed by a spacious foyer that flows seamlessly into the bright and open-concept main floor. The family room and dining area are bathed in natural light from large windows, enhanced by hardwood floors that run throughout. The upgraded kitchen features granite countertops, high-end stainless steel appliances, and ample cabinetry for all your storage needs. Step outside to a private outdoor space, perfect for entertaining or relaxing. Upstairs, you'll find two generously sized bedrooms, a full family bathroom, and a luxurious primary suite complete with a walk-in closet and a 4-piece ensuite for your ultimate comfort. A conveniently located second-floor laundry room adds to the homes functionality. The fully finished basement offers a spacious recreation room ideal for family gatherings or a home entertainment setup. This move-in ready home is also available fully furnished, making it an exceptional opportunity. (id:35885)
2103 Delmar Drive
Ottawa, Ontario
** Open Houses Sat June 14 & Sun June 15, 2-4pm ** Nestled in one of Ottawa's most desirable neighborhoods, 2103 Delmar Drive offers the perfect blend of space, comfort, and location. This classic two-storey home boasts 4+1 bedrooms and 4 bathrooms, thoughtfully designed to accommodate growing families or those who love to entertain. As you step inside, you're greeted by a warm and inviting atmosphere. The main floor features a bright and airy layout with large windows that flood the living and dining areas with natural light. The eat-in kitchen has been updated with modern appliances and provides the perfect hub for everyday meals and family gatherings. Upstairs, you'll find four well-proportioned bedrooms, including a primary suite with ample closet space and a private ensuite bathroom. Each room is bathed in soft natural light, offering a peaceful retreat from the day, and the tastefully renovated main bathroom completes the upper level. The fully finished basement adds valuable living space that can easily be transformed into a home office, recreation room, or even a guest suite. With a separate laundry area and plenty of storage, functionality is built into every corner of this home. Outside, the private backyard is a true oasis. Surrounded by mature trees and greenery, backing onto NCC gardens, it offers a peaceful space for summer barbecues, gardening, or simply enjoying the outdoors. The home also includes a garage with inside entry, and a wide driveway for additional parking. Situated in the well-established Alta Vista community, you're just minutes from great schools (elementary & secondary), parks, shopping centers, hospitals (General and CHEO), and public transit. This is a neighborhood known for its quiet charm, excellent amenities, and strong sense of community. Whether you're looking to upsize, relocate, or settle into a forever home, 2103 Delmar Drive presents a rare opportunity to own a piece of Ottawa's best. (id:35885)
334 Haliburton Heights
Ottawa, Ontario
30 steps from the park: close enough to enjoy, far enough to stay quiet. Nestled in the heart of Fernbank Crossing, this fantastic home offers direct access to Haliburton Heights Park at your doorstep and is just moments from recreational amenities, schools, local shopping, and family-friendly activities. This beautiful modern Phoenix home (The Melbourne) features approximately 2,300 sqft of open, livable space with 4 spacious bedrooms and loads of upgrades! Step through the front door into a soaring open-to-above foyer with oversized windows that flood the space with natural light, creating a warm and inviting atmosphere. The main floor boasts 9' smooth ceilings and premium laminate/ceramic flooring. A cozy 3-sided gas fireplace serves as a striking focal point, adding both style and comfort to the living area. The chef-inspired kitchen is designed for both cooking and entertaining, offering ample cabinetry, high-end stainless-steel appliances, gas range, chimney hood fan, soft-close drawers, updated cabinets, elegant quartz countertops, and bar seating. In 2024, a professionally installed extra pantry and additional cabinetry in the breakfast nook further expanded the kitchen's storage and functionality. Upstairs, the spacious layout continues with four generously sized bedrooms. The Primary bedroom features a large walk-in closet and a luxurious ensuite with double sinks, a glass shower, and a soaker tub. Laundry is conveniently located on the upper level. The lower level is insulated, framed, and ready for your personal touches, with plenty of storage space. The exterior of the home features part of new interlocked driveway, backyard patio, and a new fully vinyl fence perfect for relaxing or entertaining outdoors. Located just steps away from the new public high school (Maplewood), the new public elementary school (Shingwakons), and within the highly regarded All Saints Intermediate School zone (ranked 52 out of 746), this home truly has it all! (id:35885)
8 Granville Avenue
Ottawa, Ontario
Nestled on Wellington Village's most charming tree-lined streets, 8 Granville Avenue is a thoughtfully updated 4-bedroom, 3-bathroom detached home that seamlessly blends character with modern comforts. This 1924-built residence showcases a classic red brick and stucco exterior, an inviting raised stone porch with integrated planters, and a detached garage plus parking for three. The main level offers a warm and inviting atmosphere, featuring a bright living room with a natural stone fireplace, original built-in cabinetry with leaded glass doors, and hardwood floors that flow throughout. Crown molding, arched openings, and large windows frame picturesque garden views. The formal dining room impresses with a rarely seen barrel ceiling, while the kitchen offers maple cabinetry, quartz counters, a breakfast bar, and a built-in desk nook. A multipurpose room with sliding doors that extend to the backyard, while a main-level bedroom and 4-piece bathroom provide versatility as a home office or guest space. The second level features a versatile family room with vaulted ceilings, hardwood floors, three bedrooms, and a full bathroom. One of the bedrooms, halfway up the stairs, offers double closets and a private ensuite with a shower and pedestal sink. Two additional bedrooms, one with built-in shelving and a study nook, share access to a 5-piece bathroom complete with a classic clawfoot tub, separate shower, and dual-sink vanity. The private backyard features an in-ground pool with stone edging, an expansive stone patio, and mature trees creating a peaceful, garden-like setting. Located steps from Wellington Street, this home offers an unbeatable lifestyle with walkable access to boutique shops, trendy cafes, restaurants, local markets, and top-rated schools. (id:35885)
3301 Wild Cherry Drive
Ottawa, Ontario
Welcome to 3301 Wild Cherry Drive. This immaculate 3+1 bedroom home in Osgoode was thoughtfully rebuilt from the foundation up in 2015. It features a spacious two-car attached garage with workshop space, a large mudroom, and inviting big windows that fill the interior with natural light. The modern open kitchen complements the lovely hardwood floors throughout the main living areas. The primary bedroom offers a luxurious 4-piece ensuite and walk-in closet, providing comfort and privacy. The finished basement includes a large recreation room with gas fireplace, a full bedroom, a unique gaming area under the stairs and additional storage area. The expansive backyard is surrounded by mature trees providing ample privacy. The backyard retreat also features a raised deck, an interlock patio with Gazebo, fenced-in dog run and a 12x12 storage shed. Building inspection available upon request, 24h irrevocable. OPEN HOUSE SUNDAY JUNE 15TH 2pm-4pm. (id:35885)
302 Haliburton Heights
Ottawa, Ontario
Welcome to 302 Haliburton Heights! A Rare Opportunity with No Front or Rear Neighbours. Set on a premium lot in the heart of Fernbank Crossing, Stittsville, this beautifully maintained home offers a rare level of privacy, with no neighbours in front or behind. Located directly across from Haliburton Heights Park and backing onto a school, it offers the perfect mix of peaceful surroundings and everyday convenience. Inside, the home features a bright and spacious layout with thoughtful upgrades throughout. The kitchen is truly exceptional, featuring an enormous island, extended cabinetry, quartz countertops, stainless steel appliances, and a butlers pantry that connects to the mudroom. The result is a space that is both stylish and highly functional. The main floor flows into a warm and inviting family room with backyard views. Upstairs, four generously sized bedrooms include a primary suite with two closets and a 5-pc ensuite /w glass shower, freestanding tub and dual-sinks. The loft provides flexible space for a media room, play area, or home office. The fully finished basement adds excellent bonus space, including a large rec room, a fifth bedroom, a modern three-piece bathroom with a glass shower, and plenty of storage. The backyard is private and full of future promise. With no rear neighbours and cedars already planted, it offers quiet outdoor living today with even greater natural privacy in the years to come. This home is set in one of Ottawa's most vibrant and family-friendly communities surrounded by top-rated schools, playgrounds, and green spaces. You are just minutes from grocery stores, restaurants, local shops, fitness centers, and coffee spots. An extensive network of walking paths and trails makes it easy to stay active and connected to the outdoors. As the neighbourhood and landscaping continue to mature, this premium lot will only become more desirable. A true opportunity to invest in both comfort and long-term value. (id:35885)
38 Largo Crescent
Ottawa, Ontario
This well-maintained, Campeau built, 3 bedroom, 2 bathroom, bungalow is looking for it's third owner! A perfect opportunity for first time buyers or down sizers. The home has been freshly painted and is move-in ready. Finished lower level offers endless possibilities. Private south-facing rear yard features large deck off of kitchen. Don't miss your chance to own a wonderful home in a family friendly, peaceful neighborhood! Building inspection on file. Offers considered Wednesday June 18th at 5 pm. ***OPEN HOUSES SATURDAY JUNE14th and SUNDAY JUNE 15th 2:00-4:00*** (id:35885)
107 Poplin Street
Ottawa, Ontario
Turn the WOW factor waaaaaay up! Trendy, modern, sophisticated, bright....you pick the adjective but no doubt you will leave IMPRESSED with the largest floorplan available offering 2037SF of refined living space. A striking open concept main floor is loaded with natural light featuring soaring ceilings, expansive windows and motorized blinds. The living and dining areas are dressed in hardwood floors and feature a sun filled balcony. A dream kitchen with 12FT island is going to be the hub of the home! Built in wine rack, high end appliances and plenty of storage. The main floor also features a bedroom, 4pc bath and laundry room. Upstairs a large, versatile loft overlooks the living area and is the perfect spot for a family room, home office or additional bedroom. The second floor also features a large primary bedroom with private balcony, 5pc ensuite and walkin closet. Parking for 2 cars including a one car garage. Steps from transportation, LRT, shopping, schools and everything else! THIS IS IT!! (id:35885)
125 Mancini Way
Ottawa, Ontario
OPEN HOUSE this Sunday (June 15) 2 - 4 PM. Step into this beautifully maintained end-unit townhouse offering over 1,800 sqft of contemporary living space, perfectly positioned directly across from a park in the heart of Barrhaven. Enjoy the convenience of being just a short walk to Barrhaven Shopping Centre, top-rated schools like St. Emily Catholic and Chapman Mills PS, and major transit routes. The main level showcases gleaming hardwood floors, elegant ceramic tile, and pot lights that enhance the bright and inviting living room. The modern kitchen features Corian countertops, quality stainless steel appliances, and abundant cabinet space ideal for daily living and entertaining. Upstairs, youll find three generously sized bedrooms, including a primary retreat with a spa-like ensuite featuring a soaker tub and separate shower. The builder-finished basement adds valuable living space with a gas fireplace, large windows, and plush upgraded carpeting. Additional highlights include a fully paid water furnace (no rental fees), automatic garage door, central humidifier, and an interlock-expanded driveway that fits two vehicles side-by-side. This is a move-in ready gem that blends style, function, and an unbeatable location. The tenant will be moving out by July 31. (id:35885)
