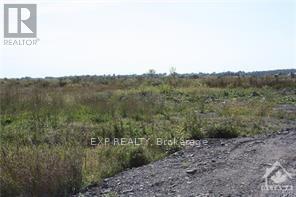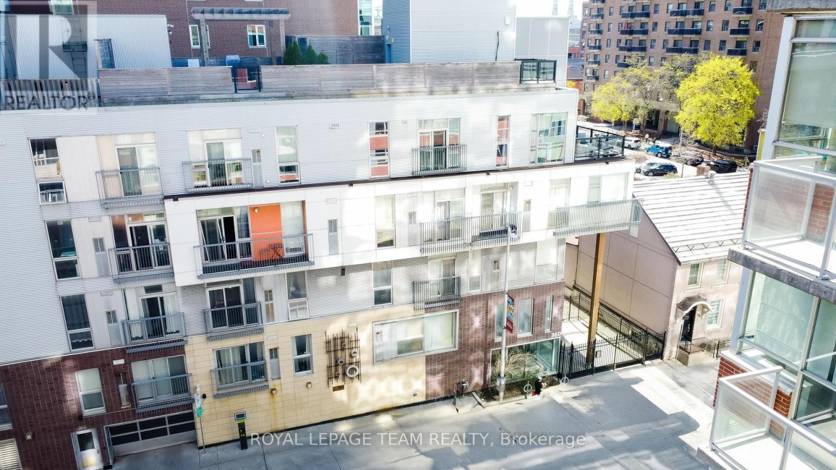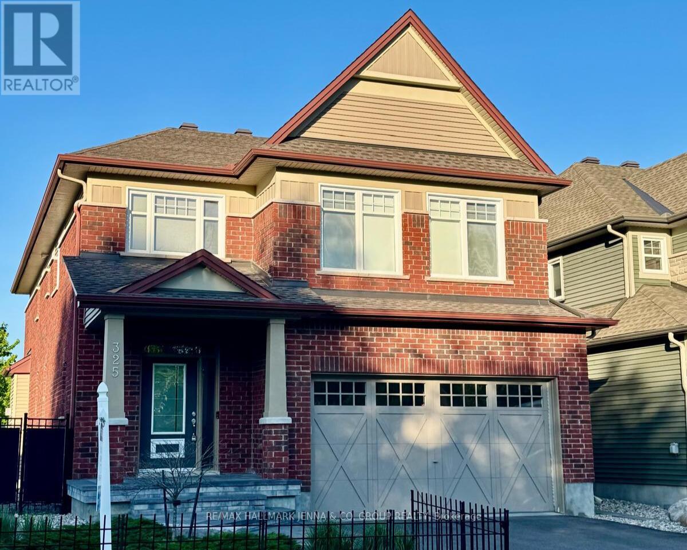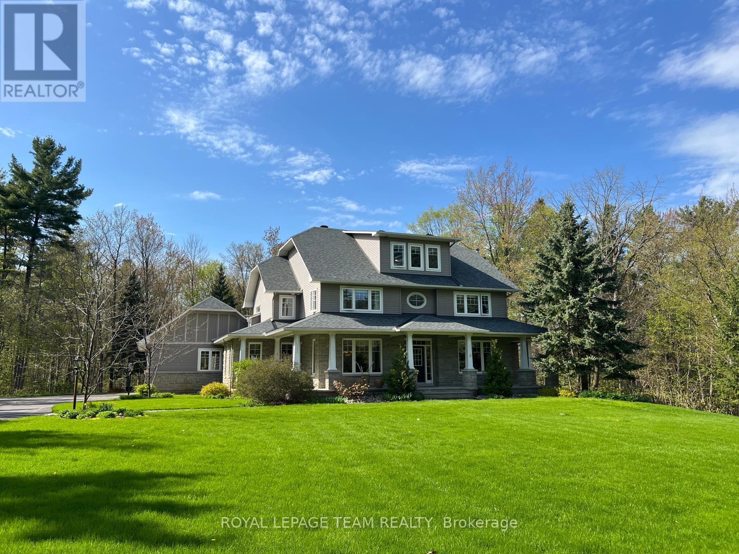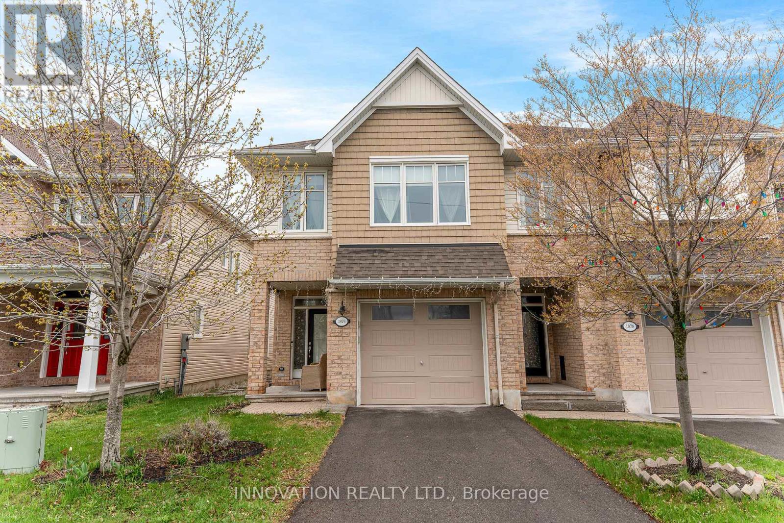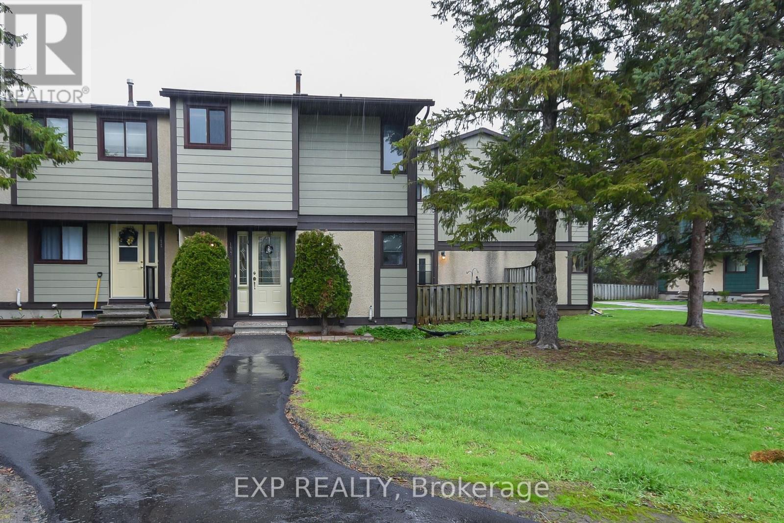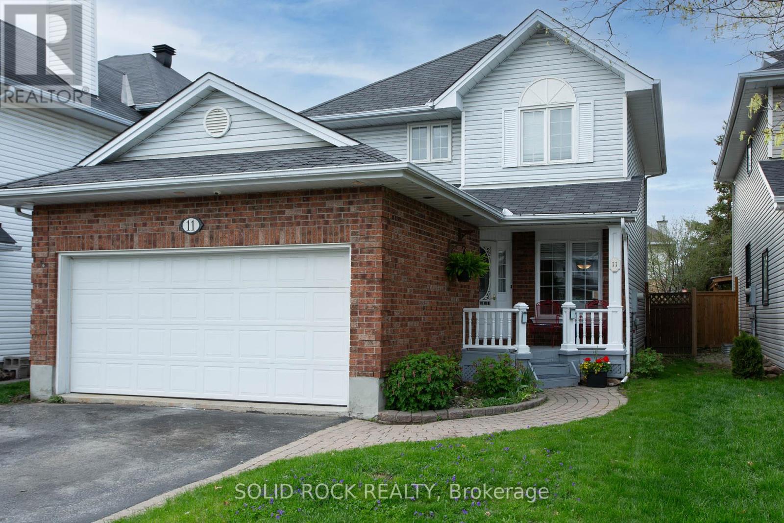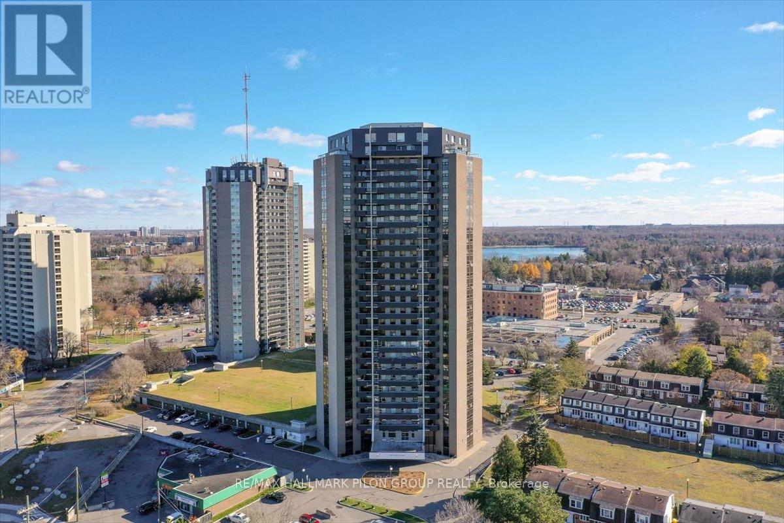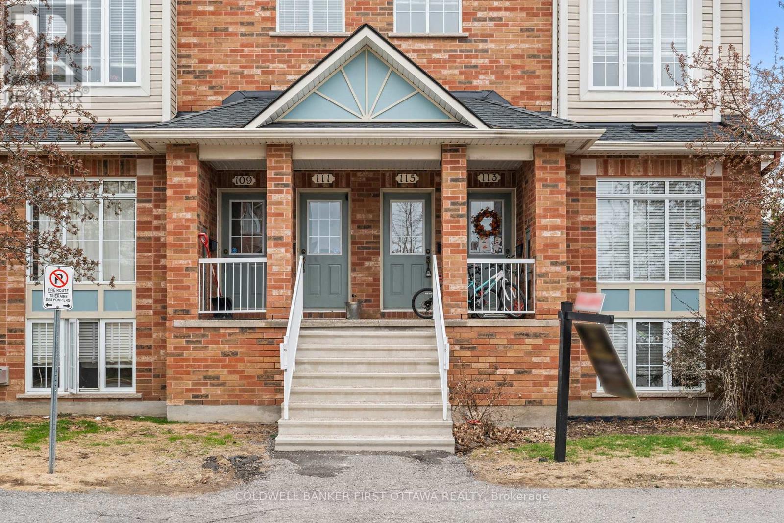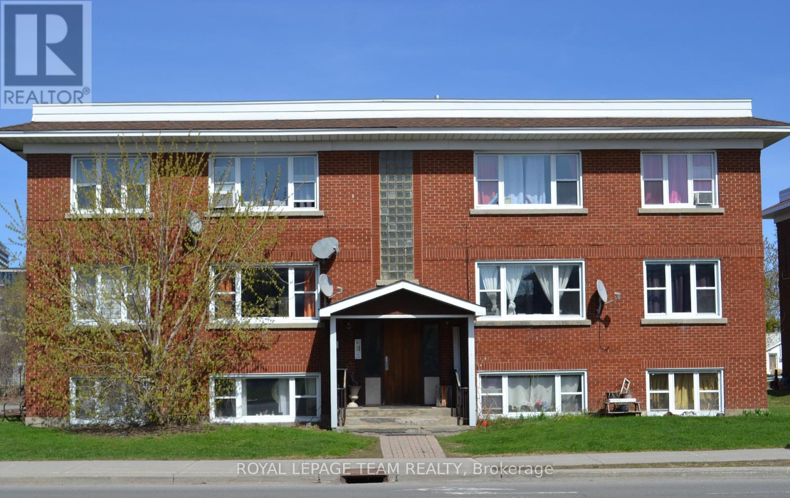793 Dunloe Avenue
Ottawa, Ontario
Cherished family home in the heart of Manor Park, lovingly maintained and a key mainstay of the community. Set on a quiet street next to parks and recreation, this 4-bed, 3-bath gem is part of a warm, vibrant community known for its gardens, local events, and walkability to green spaces, sports clubs, and heritage landmarks with proximity to downtown. Inside: sun-filled living spaces, formal dining room, cozy family room with garden views, and a kitchen featuring maple cabinetry and original slate tile. The living room with a wood-burning fireplace, and large bay window, inspires lively gatherings. Upstairs offers four generous bedrooms, including a bright primary with ensuite and ample storage. Lush gardens surround the home: blooming perennials and cedar hedges create a peaceful retreat. A partially finished lower level adds versatility, including a workshop and pantry. A rare opportunity to come home to a truly connected, legacy neighbourhood. 24 hour irrevocable on all offers. (id:35885)
3266 Sarsfield Road E
Ottawa, Ontario
1/2 acre lots, located in the village of Sarsfield, 12 minutes east of Orleans, south of Cumberland, minutes from Navan, hydro already on lots, entrance done, beautiful place to call home! west exposure backyards, large enough to build a detached garage or install a pool and still have some backyard left, beautiful size for bungalows, a doubleattached garage on the side of the house here is certainly possible, so... at this price per lot, why not consider building your family home and move in a small inviting community to raise your family or... retire? At this price, you can afford to build your home. THE SELLER HAS THE PERMIT FROM THE CITY AND THE FLOOR PLAN FROM THE BUILDER IS AVAILABLE AND READY TO BUILD. PLEASE SEE THE PICTURES. THE DESIG ITSELF COST $35000 WICHI IS INCLUDED IN THE PRICE. (id:35885)
308 - 360 Cumberland Street
Ottawa, Ontario
Live in the Heart of Downtown Ottawa! Welcome to 360 Cumberland Streetan exceptional 1-bedroom, 1-bathroom condo located in the iconic ByWard Market, one of the city's most dynamic and walkable neighbourhoods. Built in 2011, this modern unit offers a stylish and efficient layout, complete with hardwood floors, stainless steel appliances, an ensuite laundry, and a charming Juliette balcony. Enjoy ultimate convenience with an exclusive oversized storage locker and access to a stunning rooftop terrace, perfect for relaxing or entertaining above the city skyline. This fully finished and professionally cleaned unit is a true turn-key opportunity for investors, first-time buyers, students, or young professionals. You're just steps away from Ottawa's LRT, and walking distance to the University of Ottawa, Rideau Centre, Parliament Hill, and a 10-minute drive to Gatineau. Surrounded by everyday essentials and lifestyle amenities, you'll find Metro, Your Independent Grocer, Loblaws, Shoppers Drug Mart, and an array of restaurants, pizza spots, cafes, pubs, and boutique shops just outside your door. 360 Lofts is a clean, quiet, and secure building that offers a vibrant urban lifestyle paired with unmatched downtown accessibility. Why rent when you can own in the core of the capital? (id:35885)
325 Via Verona Avenue
Ottawa, Ontario
Welcome to 325 Via Verona Avenue, a stylish and well-maintained home in the heart of Barrhaven's Longfields community. This stunning home fronts onto the serene Highbury Woods, offering direct access to beautiful walking trails and a peaceful natural setting. The bright and airy main level features an open-concept design, seamlessly connecting the living and dining areas to create an inviting space for both everyday living and entertaining. The modern kitchen is equipped with sleek appliances, ample cabinetry, and plenty of counter space for effortless meal preparation. Upstairs, generously sized bedrooms provide a comfortable retreat, while the private backyard is a true showstopper, featuring raised garden beds for the green thumb in your family and a turfed mini-putt area, perfect for outdoor enjoyment and relaxation. Conveniently located just minutes from schools, parks, Chapman Mills Marketplace, and public transit, this home offers easy access to shopping, dining, and entertainment options. Sporting facilities are also close by, ensuring an active lifestyle is within reach. The Transitway provides seamless transportation throughout the city, making commuting a breeze. The thoughtfully designed layout also includes a unique basement kitchen ideal for cozy movie nights or entertaining guests. The neighbourhood itself is well-maintained, offering a safe and welcoming atmosphere. Whether you're looking for a family-friendly community or a stylish retreat close to urban conveniences, this home delivers the best of both worlds. With its prime location, natural surroundings, and modern comforts, this home is a fantastic opportunity for those seeking a vibrant yet peaceful suburban lifestyle. Don't wait, this incredible home won't be available for long! Book your private showing today and discover the perfect blend of comfort, convenience, and charm in the heart of Barrhaven. Also available for lease see MLS # X12181885. (id:35885)
38 Roycroft Way
Ottawa, Ontario
Welcome to 38 Roycroft Way, a timeless Landark Wright model set on 2.539 acres in the prestigious Vance Farm community of Kanata North. With over 6,600 sq ft of beautifully finished living space across four levels, this 5-bedroom, 5-bathroom residence blends elegance, comfort, and versatility in a serene setting. Craftsman-inspired curb appeal, a flagstone walkway, and a charming wraparound porch lead to a grand interior featuring oak hardwood flooring, crown mouldings, and 9-ft ceilings. The spacious foyer opens to a formal living room with gas fireplace and a dining room with custom-built niche ideal for entertaining. A main floor study with custom cabinetry and two walls of windows offers the perfect work-from-home space. The gourmet kitchen boasts granite counters, solid wood cabinetry, built-in appliances, walk-in pantry, and two-tier island. The adjacent eating area opens to a tiled sunroom with deck access, while the sunken family room features a wood-burning fireplace and built-ins perfect for family gatherings. Upstairs, the primary suite offers a gas fireplace, sitting area, walk-in closet, and luxurious 5-piece ensuite. Two additional bedrooms and a 5-piece main bath complete the level. A third-floor loft offers a bedroom, full bath, and sitting area ideal for teens, guests, or multigenerational living. The walkout lower level features a large recreation room, games area with full bar, fifth bedroom with cheater ensuite, workshop, cold storage, and utility rooms, with easy-care tile flooring throughout. Enjoy your private backyard oasis with heated saltwater pool (2007), stamped concrete surround, perennial gardens, and irrigation. Other highlights include: Generac generator (2024), two furnaces (2019), 3-car garage with built-in storage, and comprehensive Culligan water treatment systems. A rare opportunity in one of Kanata's most desirable estate communities. (id:35885)
1876 Maple Grove Road
Ottawa, Ontario
Former Tamarack Model End Unit Hudson Model | 2,165 Sqft | Over $91K in Upgrades Welcome to this stunning former Tamarack model end-unit townhome, featuring the spacious and desirable Hudson model with 2,165 sqft of beautifully finished living space. This home offers 3 bedrooms, 2.5 bathrooms, and a fully finished basement with a cozy fireplace, perfect for family living and entertaining. The main floor features a spacious living room with a fireplace, and a gourmet kitchen complete with quartz countertops, upgraded cabinetry with a Pantry and stainless steel appliances. The primary bedroom includes a walk-in closet and an additional closet for extra storage. Two other generously sized bedrooms offer space for family, guests, or a home office. Enjoy the convenience of a second-level laundry room, thoughtfully upgraded with extra cabinets and storage space. Step outside to enjoy a beautifully interlocked backyard with a gazebo 2021, fully fenced in 2021,Dishwasher 2025 ideal for private outdoor gatherings. gutters have been professionally installed for long-term maintenance. Located just 5 minutes from key amenities like Costco, Home Depot, and Food Basics, this home offers comfort, convenience, and quality in one exceptional package. Property is monitored by security cameras. (id:35885)
1627 Meadowbrook Road
Ottawa, Ontario
LOVELY END UNIT! Condo townhome for sale with 3 bedrooms & 2 in quiet neighborhood. Close to LRT station, Gloucester center, Pineview Golf, park & Costco. Inviting foyer with large closet. Updated bright white kitchen with tile flooring. Open living/dining area with door to private, fenced yard. Beautiful hardwood floors on main & stairs. A total of 3 bedrooms on second level. The primary bedroom is spacious and offers wall to wall closets. Clean full bathroom and good linen storage. The basement features a cozy family room, partial bathroom, laundry/utility room with space for storage or a workshop. Nat gas furnace & central air! 48 hours irrevocable on all offers. (id:35885)
11 Royal Field Crescent
Ottawa, Ontario
Welcome to this delightful 3-bedroom, 3-bathroom home with southern exposure nestled on a quiet, family-friendly street in the heart of Longfields, Barrhaven. Ideally situated, this neighborhood offers convenient access to shopping, schools, public transit via nearby Fallowfield Station, and is just minutes from RCMP headquarters and DND Uplands. Step onto the inviting front porch and into a bright, open-concept living and dining area completely carpet-free for a clean, modern feel. The kitchen provides ample counter space, cabinetry, and storage, with enough room to add a table or island to suit your needs. A second family room opens to a fully fenced, private backyard perfect for relaxing or entertaining. Enjoy warm summer days on the deck beneath a spacious 12x14 gazebo. Upstairs, you'll find hardwood flooring throughout, three generously sized bedrooms, and a stylishly updated main bathroom. The primary bedroom offers space for a sitting area or home office, along with a walk-in closet and 4-piece ensuite. The fully finished basement expands your living space and features spray foam insulation for added comfort and efficiency. It includes a separate laundry room, wine cellar, and utility room with a newer furnace (2022) and fresh air exchanger (2013). (id:35885)
17 Glacier Street
Ottawa, Ontario
Tucked away on a quiet street in the heart of Barrhaven, this beautifully updated 3-bedroom, 3-bathroom home offers comfort, style, and an unbeatable location. The open-concept main floor features 9 ceilings and a bright, spacious layout ideal for both entertaining and everyday living. At the heart of the home, the kitchen boasts a generous island with seating for four, classic shaker-style cabinetry, quartz countertops, stainless steel appliances, and a timeless subway tile backsplasha perfect blend of form and function. Enjoy the convenience of main floor laundry and relax in the cozy 3-season sunroom, perfect for game nights, darts, or simply unwinding. Step outside to the landscaped backyard with no rear neighbours, backing directly onto the scenic Barrhaven Rail Trail, connecting you to nearby parks and surrounding neighbourhoods. A charming front porch offers a welcoming touch and extra outdoor space to enjoy. Upstairs, youll find three well-appointed bedrooms, including a primary retreat with a walk-in closet and ensuite featuring a walk-in shower, as well as a beautifully updated family bathroom. The High Energy Efficient Windows throughout the home enhance comfort and reduce utility costs year-round. The finished basement provides additional living space, including a large workshop/storage area to suit your hobbies or storage needs. Located close to great schools, transit, shopping, and recreationincluding Walter Baker Recreation Centre and Moloughney Parkthis home checks every box for families and professionals alike. With its thoughtful updates, prime location, and move-in-ready appeal, this home is a true gem in a beautiful Barrhaven neighbourhood. (id:35885)
309 - 900 Dynes Road
Ottawa, Ontario
Welcome to 900 Dynes, Unit 309 - a centrally located condo offering unmatched access to key Ottawa landmarks and natural escapes. Situated along Prince of Wales Drive, you're steps from the Rideau Canoe Club, Mooney's Bay, Hogs Back Park, the Experimental Farm, and just minutes to Carleton University. With nearby transit and major routes, commuting downtown or across the city is seamless.This 2-bedroom, 1-bath unit is carpet-free, featuring durable laminate flooring throughout and tile in the bathroom. The layout includes a spacious living/dining area with access to a large private balcony, perfect for morning coffee or evening downtime. The kitchen is equipped with stainless steel appliances, white cabinetry, and under-cabinet lighting, offering both function and style. A standout feature is the walk-in in-unit storage room located just off the kitchen- ideal as a pantry or for additional storage needs. The generous entryway adds to the open feel of the unit, and an indoor parking space is included.The building offers valuable amenities including a party room, indoor pool, laundry facilities, and a secure, welcoming lobby. Whether you're a student, investor, or professional seeking city convenience with green space nearby, this location checks every box. Don't miss this opportunity to own in one of Ottawa's most accessible and dynamic neighbourhoods. Don't be too late! (id:35885)
115 - 70 Edenvale Drive
Ottawa, Ontario
Discover this stunning corner upper unit, offering a sophisticated blend of modern design and functional living. This spacious 2-bedroom, 2-bathroom residence features an open-concept layout, enhanced by a versatile loft overlooking the living area and bathed in natural light from two-story palladium windows. The main level boasts elegant hardwood flooring, a convenient powder room, and in-unit laundry.The gourmet kitchen is a chefs delight, complete with a large island, a separate dining area, and five high-quality included appliances. The luxurious primary suite features a cheater ensuite and a walk-in closet, while two private balconies provide the perfect space to relax and unwind.Ideally situated for convenience, this home offers quick access to the Queensway, public transit, shopping, parks, a childrens splash pad, and an ice rink. Additionally, it falls within the catchment area of top-rated schools, making it an exceptional choice for families. Experience refined urban living in one of Kanatas most desirable locations. (id:35885)
831 Kirkwood Avenue
Ottawa, Ontario
Prime Investment Opportunity in the Heart of Carlington / Central Park. An exceptional addition to any investor's portfolio, this fully occupied 6-unit multiplex offers convenient access to transit, schools, shopping, and other amenities. The property features: 6 rental units: 2 x 1-bedroom units and 4 x 2-bedroom units, 6 parking spaces, including 3 garage spaces. Total annual income: $105,120, total annual expenses: $31,200, net operating income (NOI): $73,920. Tenants pay their own hydro, helping to keep operating costs low. The building also includes a coin-operated laundry facility for tenant convenience. A solid, income-generating property in a high-demand rental area, don't miss out on this investment opportunity. This investment property is perfect for first-time investors looking to enter the market or seasoned investors. (id:35885)

