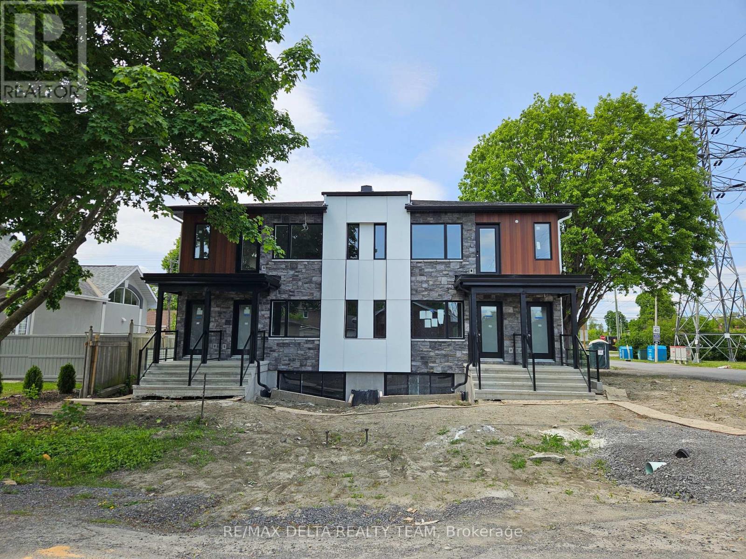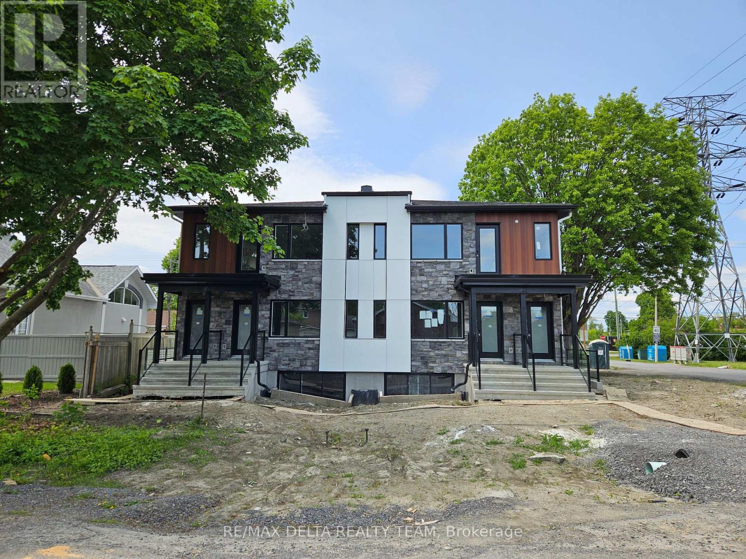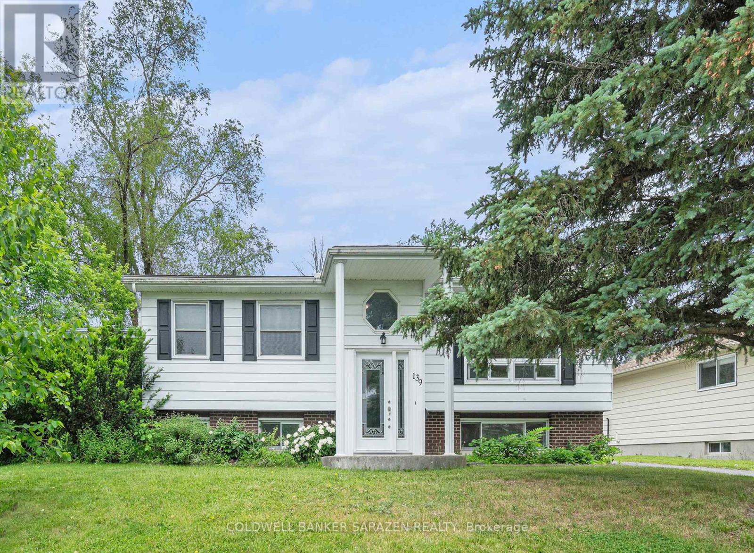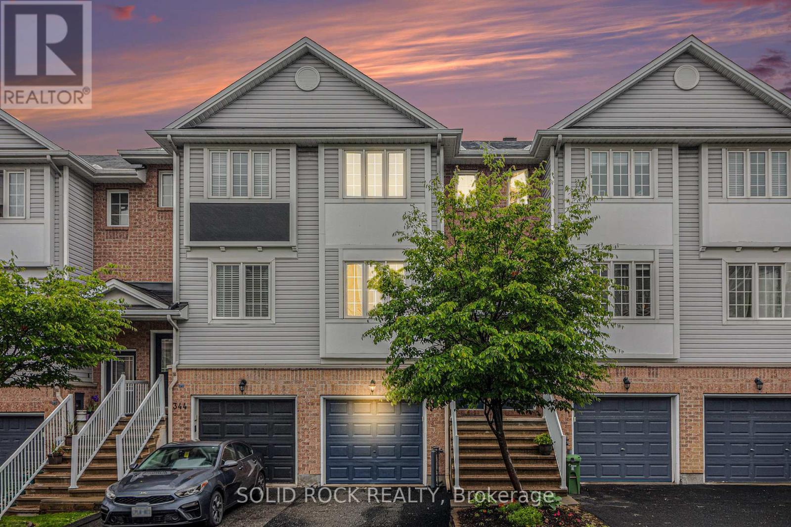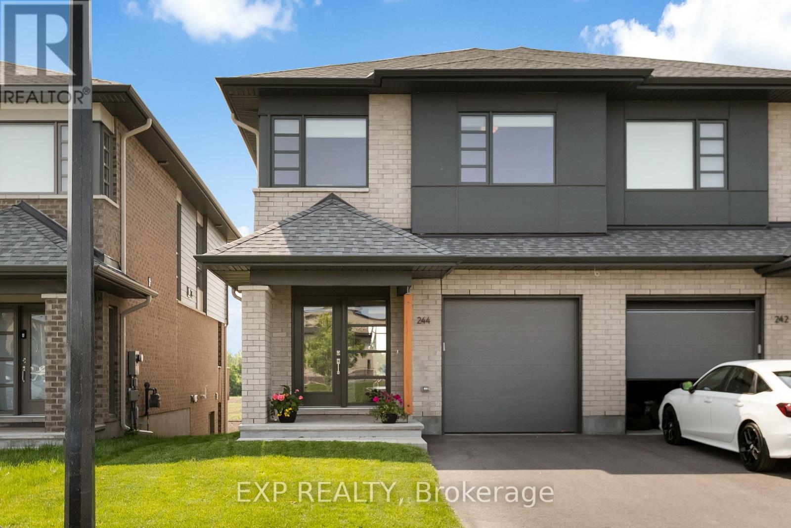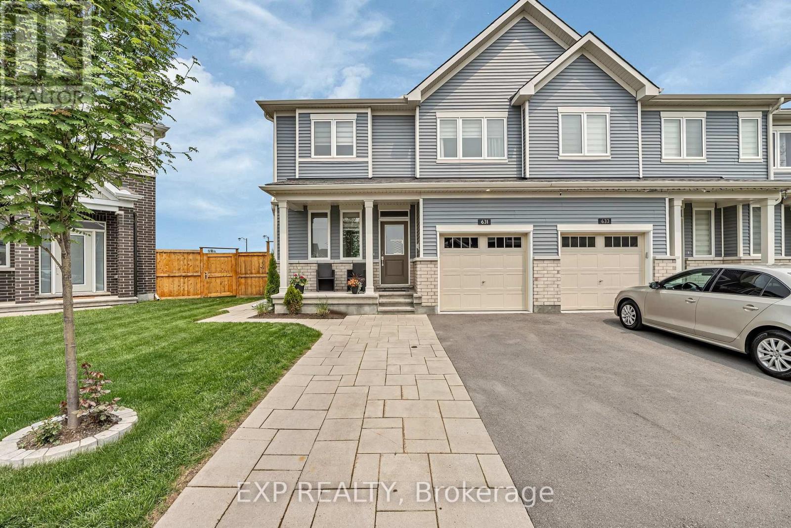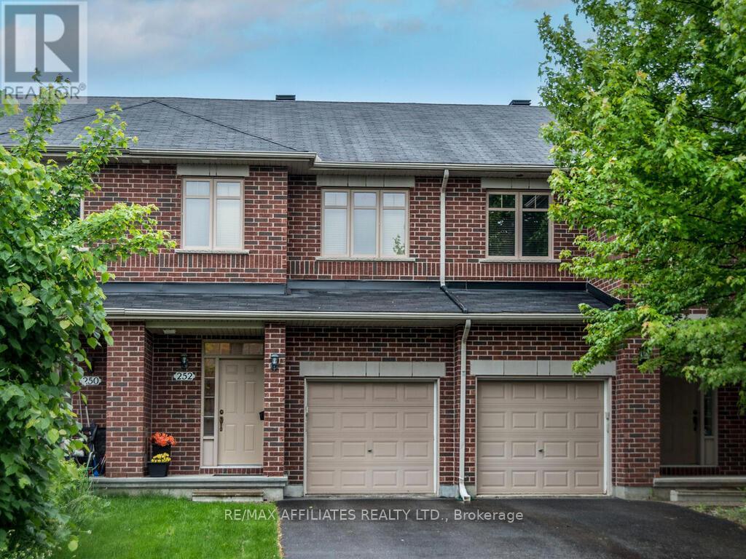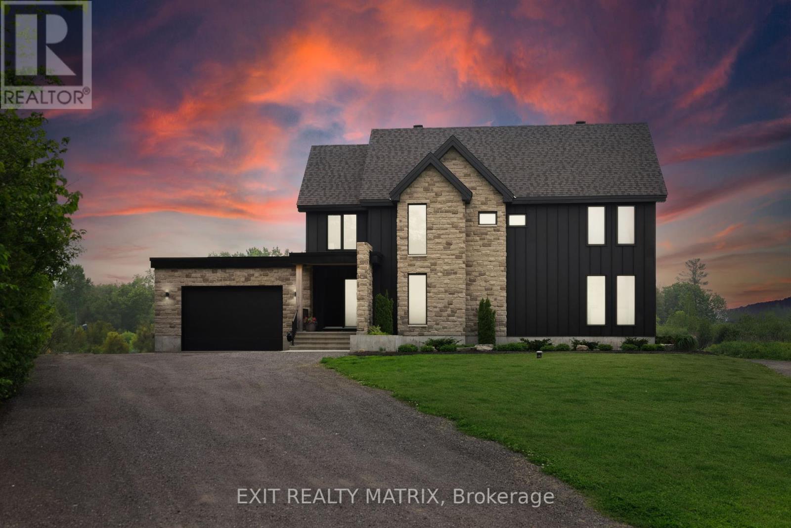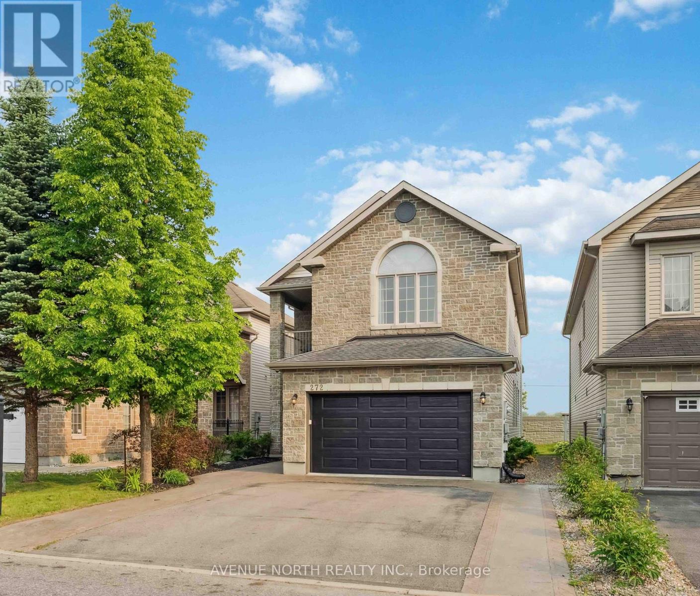E - 77 Granton Avenue
Ottawa, Ontario
Be the First to Live in This Brand New 3-Bedroom, 2-Bath Lower-Level Unit! - Available July 1st! This never-before-occupied rental offers a rare blend of style, comfort, and convenience perfect for professionals, couples, or small families. Step inside to discover soaring ceilings, expansive windows flooding the space with natural light, and high-end laminate flooring throughout. The open-concept layout features a designer kitchen complete with quartz countertops, sleek cabinetry, and stainless steel appliances ideal for cooking and entertaining. Enjoy three spacious bedrooms, including a primary with ensuite access, and two full bathrooms outfitted with contemporary fInishes. Every detail has been thoughtfully curated to provide a high-quality living experience. Located in a well-connected, central neighbourhood, you're just steps to public transit, Algonquin College, shopping, restaurants, parks, and major amenities. Easy access to the 417 makes commuting around the city a breeze. Available for immediate occupancy don't miss your chance to be the very first resident in this stunning unit! (id:35885)
F - 77 Granton Avenue
Ottawa, Ontario
Be the First to Live in This Brand New 3-Bedroom, 2-Bath Lower-Level Unit! - Available July 1st! This never-before-occupied rental offers a rare blend of style, comfort, and convenience perfect for professionals, couples, or small families. Step inside to discover soaring ceilings, expansive windows flooding the space with natural light, and high-end laminate flooring throughout. The open-concept layout features a designer kitchen complete with quartz countertops, sleek cabinetry, and stainless steel appliances ideal for cooking and entertaining. Enjoy three spacious bedrooms, including a primary with ensuite access, and two full bathrooms outfitted with contemporary fInishes. Every detail has been thoughtfully curated to provide a high-quality living experience. Located in a well-connected, central neighbourhood, you're just steps to public transit, Algonquin College, shopping, restaurants, parks, and major amenities. Easy access to the 417 makes commuting around the city a breeze. Available for immediate occupancy don't miss your chance to be the very first resident in this stunning unit! (id:35885)
139 Arthur Street
Arnprior, Ontario
SPACIOUS 2+1 BEDROOM RAISED RANCH ON A 70X198 LOT IN AN AREA OF NEWER HOMES.THE 2 BATHROOMS AND THE KITCHEN HAVE BEEN UPDATED.THERE IS POTENTIAL FOR A 4TH BEDROOM WHERE THE WORKSHOP IS OR AN INLAW SUITE AS THERE IS DIRECT ENTRANVE INTO THE LOWER LEVEL FROM THE BACKYARD.tHE BRIGHT LR/DR HAS PATIO DOORS OUT ONTO AN ENTERTAINMENT SIZE DECK.THERE IS PLENTY OF ROOM IN THE DOUBLE CAR GARAGE AND A SEPARATE GARAGE BEHIND THE DOUBLE IS IDEAL FOR YOUR LAWNMOWER AND EXTRA TOYS.THIS HOME IS VACANT AND POSSESSION IS FLEXIBLE. PLEASE NOT 3 ROOMS HAVE BEEN VIRTUALLY STAGED. (id:35885)
342 Gotham Private
Ottawa, Ontario
Discover your next home in the heart of Ottawa's coveted Central Park neighbourhood! This bright, three-level gem offers: 2 spacious bedrooms and 2 bathrooms. Primary bedroom boasts 2 closets. 2nd bedroom has cheater door to main bathroom. Gleaming hardwood floors throughout the main living area. Ceramic tile in the kitchen, which opens onto a sunny balcony off of the breakfast nook. A cozy family room with walk-out access to a private, low-maintenance backyard. Basement houses utility area plus lots of space for storage. Attached garage with garage door opener. Roof replaced in 2023. Washer/Dryer (2022). Monthly association fee of $77.50 which covers - snow removal, visitors parking and road maintenance. Unbeatable proximity to the Experimental Farm, parks, and all the shops and cafés the area has to offer. Stylish, comfortable, and ideally located, this home checks every box. (id:35885)
1829 Chaine Court
Ottawa, Ontario
OPEN HOUSE Saturday, June 14th, 2:00 to 4:00 PM. Welcome to 1829 Chaine Court, the perfect family home in a prime location! Tucked away on a quiet court with minimal traffic, this charming 3-bedroom single-family home offers comfort, space, and convenience. Surrounded by mature trees and located just steps from parks, schools, shopping, grocery stores and restaurants, the lifestyle here is as peaceful as well as practical. Step inside to a bright and spacious layout featuring a generous living area ideal for family time and a large dining room perfect for hosting guests. The primary bedroom includes a walk-in closet and a private 2-piece ensuite while the two additional bedrooms are well-sized and full of natural light. The finished lower level provides additional flexible space, great for a home office, rec room or kids' play area. Enjoy the outdoors in the low-maintenance backyard, provides a peaceful retreat, perfect fr unwinding without the upkeep. Modern upgrades include a front door keypad, dimmable light switches, and a Nest doorbell for added comfort and security. The double-car garage adds convenience and extra storage.This is the home you've been waiting for, don't miss your chance to live in one of the areas most desirable court locations! (id:35885)
244 Shuttleworth Drive
Ottawa, Ontario
Welcome to Findlay Creek! This beautifully maintained Lynwood model by HN Homes offers approximately 2,300 sq.ft. of living space including a finished walk-out basement. Ideally situated next to a park and shopping plaza, this home offers unmatched privacy with no front or rear neighbours. In addition, there are over $50,000 in upgrades such as an high-end kitchen finishes, concept home theatre, an upgraded fireplace mantle, red oak hardwood flooring, premium accent paint, and much more. Step inside to a bright, tiled foyer with a generous front closet that flows into an open-concept main level featuring hardwood flooring, custom pot lights, and zebra blinds throughout. The living room is anchored by a showpiece fireplace with a built-in TV niche perfect for cozy evenings and entertaining. The chef-inspired kitchen is equipped with stainless steel appliances, a cooktop, an extended granite island, and abundant storage. Dimmable lighting adds a touch of ambiance for any occasion. Off the kitchen, enjoy a sun-soaked, south-facing balcony with gas BBQ hookup, ideal for outdoor dining and relaxation. Upstairs, the red oak hardwood flooring continues into three spacious bedrooms, each with blackout blinds. A versatile den/loft offers the perfect space for a home office or reading nook. The private primary suite boasts electric blinds, a large walk-in closet, and a luxurious 5-piece ensuite with an upgraded freestanding tub, glass-enclosed shower, and double sinks. Second-floor laundry adds everyday convenience. The fully finished walk-out basement features soft carpeting, pot lights, and a separate entry, making it ideal for a home gym, media room, or potential in-law suite. A full bathroom rough-in is already in place for future development. Don't miss out and schedule a showing today! (id:35885)
8 Masonbrook Street
Ottawa, Ontario
Welcome to this lovingly maintained, freshly painted family home, set on an expansive lot in Barrhaven. Featuring hardwood floors throughout both the main and second levels, this home offers spacious living with four very generously sized bedrooms, and a bright family room with a cozy fireplace just off the kitchen. Enter the home by the newly installed front door with keypad into a spacious foyer, and an elegant open concept dining and living area. The central warm and white kitchen creates a bright and inviting space for everyday living and entertaining. A true showstopper is the backyard oasis, complete with an added luxurious sun room, perfect for relaxing or hosting summer and family gatherings. And if you run out of any food or drink items, it's just a very short drive to FarmBoy. Upgrades include: All main and second level windows, new A/C, new garage door, & patio door. This home has been cherished by members of one family since it was built, and now it's ready for its next chapter. Enjoy proximity to Fallowfield Station, parks, amenities, and top rated schools. A school report is available upon request. Also, the local mosque is a short distance away as is the music academy. Don't miss this opportunity - book your private showing today, before it's too late! OPEN HOUSE SATURDAY, JUNE 14th 2-4 PM (id:35885)
631 Crevier Walk
Ottawa, Ontario
Welcome to 631 Crevier Walk a stunning, brand-new end unit townhome in the heart of Orleans! This bright and spacious 3-bedroom, 4-bathroom home offers over 1,650 sq.ft. of modern living, complete with contemporary finishes, large windows, and luxurious upgrades throughout. Enjoy the perfect blend of style and functionality with an open-concept main floor, sleek kitchen with quartz countertops, stainless steel appliances, and a large waterfall island ideal for entertaining. The second floor features a generous primary suite with walk-in closet and a 3-piece ensuite, plus two additional bedrooms. This corner unit also boasts extra natural light, an attached garage with inside access, and a private driveway. Located steps from schools, shopping, parks, and transit don't miss this opportunity to live in this beautifully crafted home! Available September 1, 2025. (id:35885)
252 Badgeley Avenue
Ottawa, Ontario
Welcome to 252 Badgeley Ave. in sought after Kanata Lakes! This immaculate 3 bedroom, 4 bathroom freehold townhome is a wonderful opportunity to live in this desirable neighbourhood with top schools, shopping, public transportation and parks! Super floor plan with a bright and open concept living, dining and kitchen. Beautiful hardwood flooring in living and dining and the kitchen features a corner pantry for terrific storage, plenty of white cabinetry and tile flooring. Elegant and open staircase leads to the second level which includes 3 generous size bedrooms, the primary bedroom features brand new carpeting, a large ensuite with a soaker tub and separate shower and the laundry room is on the second level as well! The bonus feature in the basement is a 4 piece bath along side the spacious recreation room with a gas fireplace and a large window! Exterior enjoys a single car garage with a 2 car driveway and a pretty fenced backyard with a large deck ideal for entertaining and a raised garden feature! Built in 2008 by Richcraft and has been well maintained and enjoyed by the original owners! Furnace approx. 2019, Central Air approx. 2020. 24 hour irrevocable on all Offers. (id:35885)
8049 Adam Baker Way
Ottawa, Ontario
OPEN HOUSE SUN 2-4! This stunning 4-bdrm, custom-built home offers close to 2900 sqft of luxurious living space in one of Ottawa's most sought-after estate neighbourhoods! Just 2 years young, this modern Scandinavian-inspired home blends cutting-edge design w/ thoughtful functionality, perfect for today's discerning buyer. A bright, open-concept layout flows effortlessly from one space to the next, offering a sense of calm, connection & functionality. The chef-inspired kitchen feat. premium Dekton countertops, a massive butler's pantry & an eye-catching glass-enclosed wine cellar. Host friends & family on the spacious west-facing covered porch w/ a show-stopping gas FP w/ stone surround. Your expansive 2-acre lot w/ a private pool is ready for your unique landscaping vision & offers ample room for the backyard rink or oasis of your dreams! Retreat to your dream-worthy primary suite, complete w/ soaring cathedral ceilings, double WICs, oversized windows & a spa-inspired ensuite w/ enormous walk-in shower, freestanding tub & double vanity. Crafted w/ care & quality, this home incl. wide-plank engineered oak flooring, 9-ft ceilings throughout, solid-core 8-ft doors, extensive soundproofing on the second level & sleek aluminium triple-pane windows w/ black, trim-free interiors. The large & partially-finished basement offers even more space for your growing family or to accommodate a future in-law suite, w/ a rec room & ample space for 2 more bdrms, a home gym & an additional bath! More highlights include a large walk-in mudroom, 2nd floor laundry w/ storage, 200-amp service, high-efficiency furnace, tankless hot water system, water treatment system & steam-powered humidifier ensuring year-round comfort. Ideally located only 20 mins to downtown Ottawa & the international airport & minutes to highly-rated schools, top-tier golfing & the expanding Greely commercial plaza, this luxury property provides the rare combination of privacy, space & convenience! Sure to impress! (id:35885)
272 Trail Side Circle
Ottawa, Ontario
Welcome to 272 Trail Side Circle, a beautifully upgraded Brigil-built LYON model located in the highly desirable Cardinal Creek community offering no rear neighbours for added privacy. This exceptional 4+1-bedroom, 3.5-bath home features a rare private covered balcony off the primary suite, which is exclusive to this model! Step inside to a bright and spacious open-concept main floor with soaring 9-foot ceilings, abundant natural light, and a welcoming foyer that sets the tone for the rest of the home. The thoughtful layout includes a formal dining room, a cozy family room with a gas fireplace, and a sun-soaked kitchen with oversized patio doors leading to a large backyard deck. Upstairs, retreat to a luxurious primary suite featuring a vaulted ceiling, large walk-in closet, a 4-piece ensuite, and your very own private covered balcony. The perfect spot for morning coffee or sunset views. Three additional generously sized bedrooms, a full bath, and convenient second-floor laundry complete this level. The fully finished basement adds excellent flexibility with a spacious rec room, ideal for a home office, gym, or guest suite. Additionally, you will find a beautiful 3-piece bath, and plenty of storage space. Enjoy the benefits of a double-car garage, parking for up to six vehicles, and professionally landscaped front yard. Recent Updates: Furnace (2023) & Hot Water Tank (2022). Located just steps from parks, top-rated schools, retail, transit (routes 25 & 39), and quick access to Trim Road and the future LRT. Don't miss your chance to own this pet-free home in one of Orléans most sought-after neighbourhoods! (id:35885)
208 Sittelle Private
Ottawa, Ontario
OPEN HOUSE JUNE 15th 12PM - 2PM Welcome to this stunning 3-bedroom, 3-bath executive townhome offering over 2,100 sq ft of thoughtfully designed living space (as per Valecraft builder plans). Built in 2018 and ideally situated close to top-rated schools, parks, restaurants, shops, and public transit. Step inside the inviting long front foyer leading into a beautiful open-concept main floor, including an upgraded kitchen featuring a spacious pantry and quartz countertops. Upstairs, the large primary suite offers a private retreat with a walk-in closet and full ensuite with heated floors, a soaker tub and stand-alone shower. The two additional bedrooms also each have large walk-in closets and share a modern full bath. Convenient second-floor laundry adds to the home's functionality. The finished basement offers even more space to relax or work from home. There is a rough-in for another full bath should your family require. Outside, enjoy the included gazebo, natural gas line for BBQ, and even a private sauna your own backyard escape! $113/month association fee for private road with no pass-through traffic. Move-in ready and loaded with extras, this one checks all the boxes. (id:35885)
