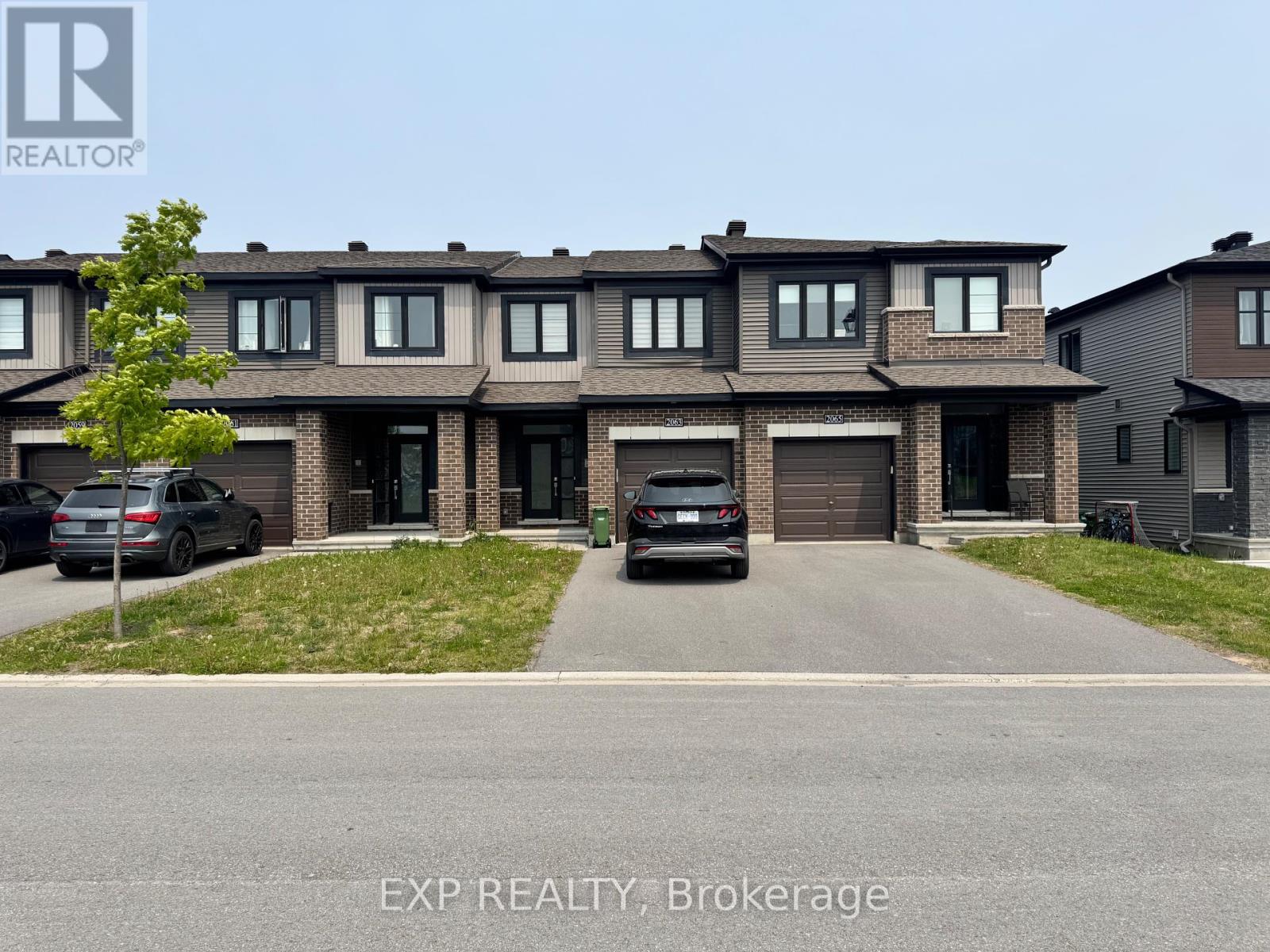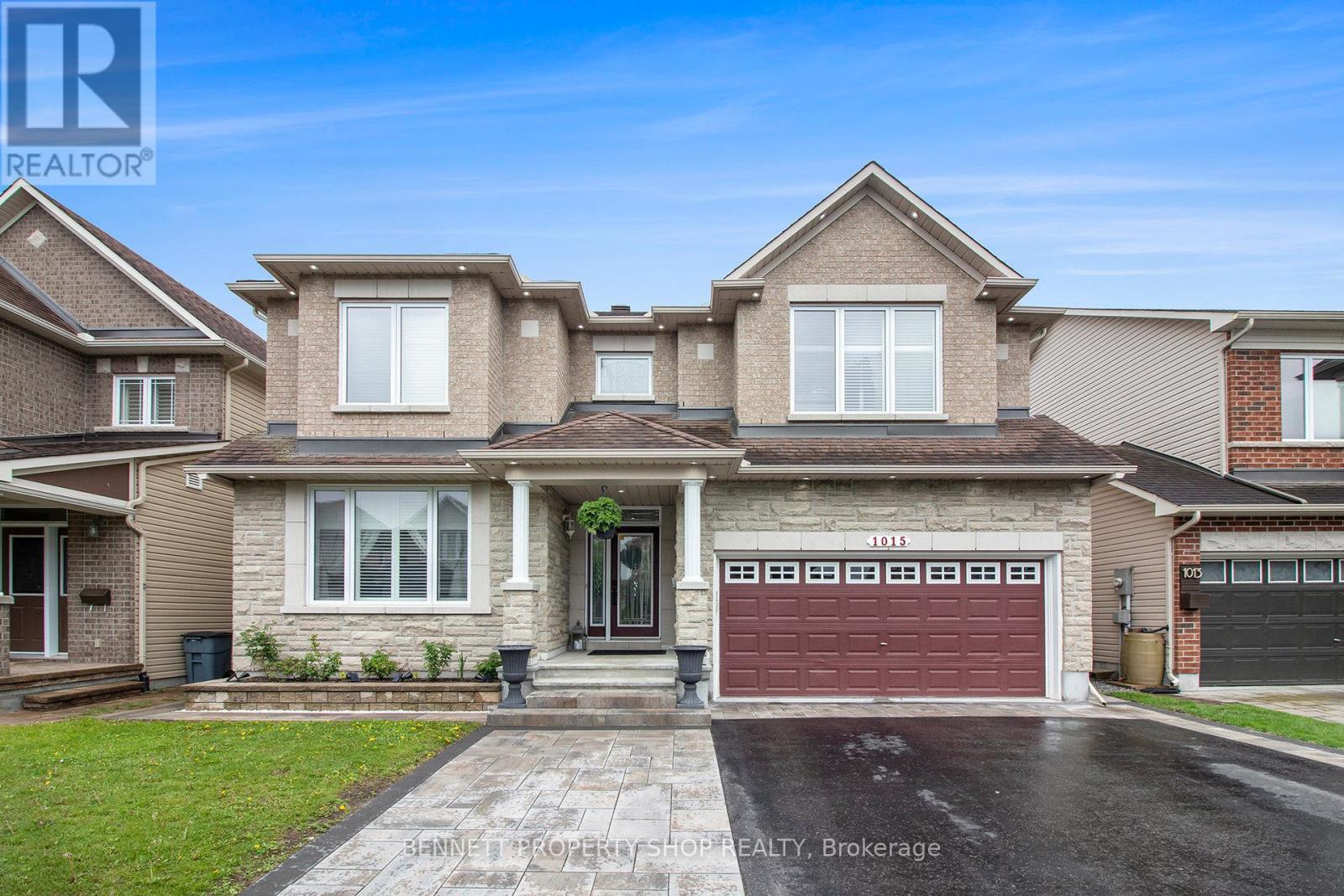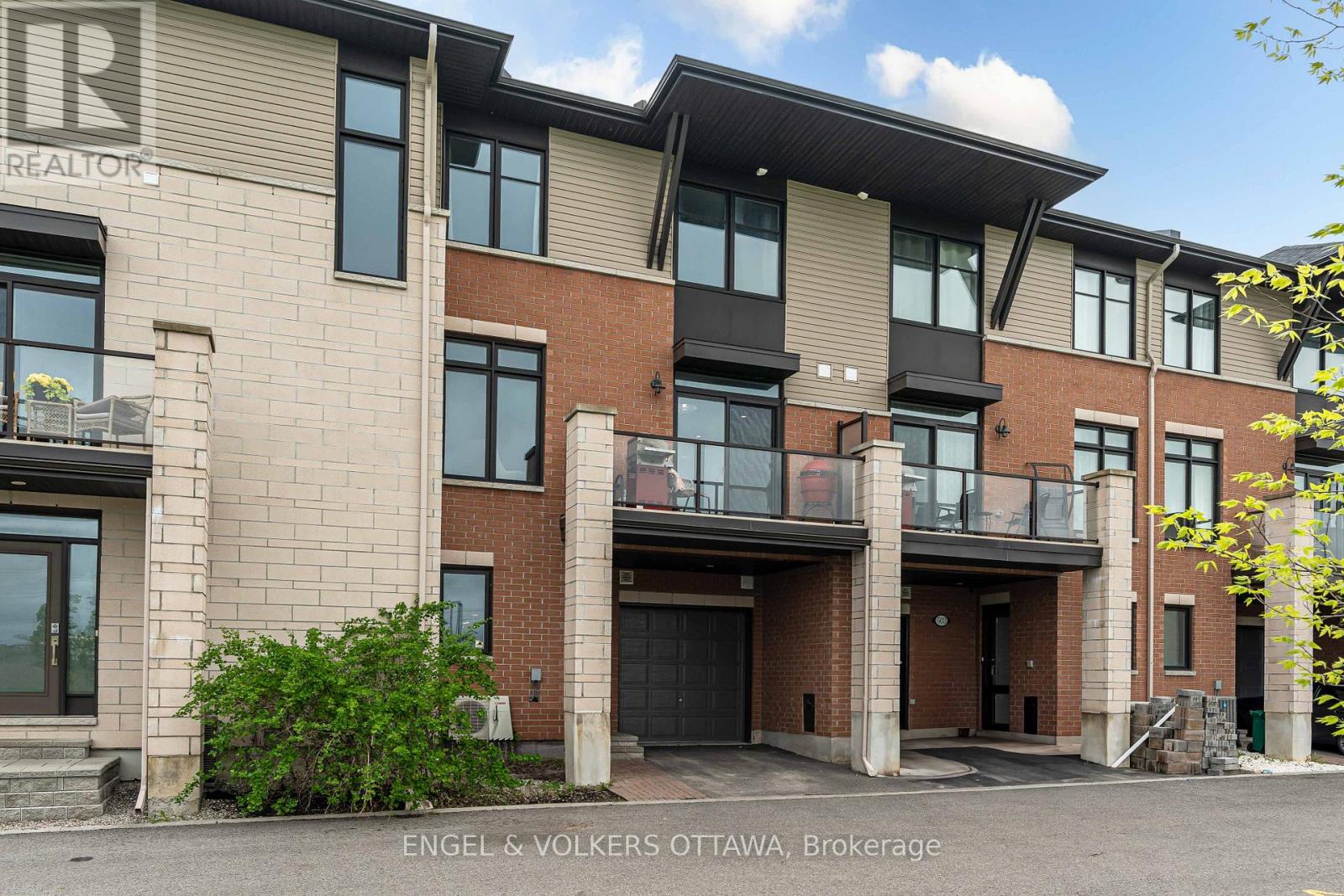1110 - 200 Besserer Street
Ottawa, Ontario
Welcome to this beautifully appointed 695 sq.ft. 1-bedroom + den condo in the highly desirable Galleria, perfectly located in the heart of downtown Ottawa. This bright and airy unit offers stunning, unobstructed views of the Gatineau Hills from both the living room and the spacious primary bedroom, which easily accommodates a king-sized bed, nightstands, dresser, and even a work-from-home desk setup. The open-concept layout features a large living and dining area, along with a modern kitchen complete with ample cabinetry, sleek countertops, and a generous island ideal for entertaining or everyday living. The enclosed den, enhanced by a stylish loft-style barn door, provides a versatile space that works beautifully as a home office, guest room, or reading nook. Step outside and you're just minutes away from the Rideau Centre, Byward Market, LRT station, University of Ottawa, Parliament Hill, and the scenic Rideau Canal. Urban convenience meets comfort with in-unit laundry, one heated underground parking spot, and an owned storage locker. The building boasts premium amenities including an indoor pool, sauna, fully equipped gym, visitor parking and a sunny BBQ patio area for summer relaxation. Best of all, your condo fees cover heat, air conditioning, and water providing outstanding value in one of the city's most vibrant neighborhoods. Whether you're a first-time buyer, downsizer, or investor, this unit offers an exceptional opportunity. Don't wait book your private showing today! (id:35885)
1109 - 1785 Frobisher Lane E
Ottawa, Ontario
Welcome to this budget-friendly and FULLY FURNISHED condo in Riverview Park! Conveniently located just minutes from CHEO, The Ottawa General, and The Ottawa Hospital Riverside Campus, this condo is perfect for health care professionals seeking proximity to work. It's also an ideal location for students, with both Carleton University and uOttawa nearby. The added convenience of having the Smyth Transit Station at your doorstep means easy access to the entire city. Best of all, heat, hydro, and water are included, making this an incredibly affordable option for any budget. This spacious one-bedroom, one-bathroom unit boasts large windows that flood the space with natural light, has an open-concept living and dining area that provides ample space for both relaxation and entertaining, while the kitchen features updated stainless steel appliances. It doesn't stop there! Step outside onto the private patio and enjoy beautiful views of the Rideau River. With underground parking and inside access, you'll appreciate the ease and comfort during Ottawa's chilly winters. Residents have access to an array of fantastic amenities, including an indoor pool, sauna, gym, party room, and a unique on-site convenience store for your daily essentials. Plus, The Trainyards shopping area is just minutes away, offering all your retail and grocery needs. Don't miss out on this incredible opportunity for affordable living in a prime location with top-tier amenities! (id:35885)
2063 Caltra Crescent
Ottawa, Ontario
Welcome to 2063 Caltra Cres, a 2022-built Minto Haven townhome in the vibrant community of Half Moon Bay, Barrhaven. This 3-bedroom, 3-bathroom freehold property offers a smart layout, modern finishes, and excellent value. Currently a rental unit, its been priced with consideration for some cosmetic touch-ups, offering the perfect opportunity to make it your own. The main level features an open-concept kitchen and living space, ideal for entertaining. Upstairs, a spacious primary bedroom with ensuite and walk-in closet anchors the second floor. The finished basement adds flexibility with a rec room and additional storage. Enjoy nearby schools, parks, shopping, and transit in one of Barrhavens fastest-growing communities. Whether youre a first-time buyer, investor, or growing family, this is your chance to own a newer home with great upside in a top location. (id:35885)
1204 - 40 Boteler Street
Ottawa, Ontario
Attention- Interior Designers, Contractors, Downsizers, Urban lifestyle retirees - Let your imagination run wild in this executive penthouse suite located in one of Ottawa's most iconic condominium buildings "The Sussex" - known for its late 70's vibe in the form of grand space, great architecture, and minimalist design. Penthouse 4 is the perfect opportunity to create your vision to a space waiting to be enjoyed to its fullest. Here you will find your two-storey suite of approximately 3600 sq ft of the most exquisite light-filled space with unparalleled views of the Nation's Capital. The family room features 17 ft ceilings with a line of sight that will deliver the best Canada Day fireworks you could imagine. The Kitchen with eating area is adjacent to a majestic dining room with access to powder room. Find convenience in the laundry room tucked away near the powder room. Seize this opportunity to bring in your interior designer to create the ideal space to suit your lifestyle, retirement or as a pied-a-terre. 3 bedrooms complete with respective ensuites and walk-in closets bring comfort and convenience home. There is potential to build an incredible ensuite reprieve in the primary bedroom which has its own designated balcony and open den just outside its door. Access to 2 parking spots and a locker are associated with the unit (not registered on title and may be subject to conditions and requirements by the Condo Corporation for use). Be close to Global Affairs, Parliament Buildings, the Ottawa River, Embassies, the Byward Market and everything central, with the serenity and beauty of penthouse living. Don't miss out! Book your personal viewing today. (Note: there is a Special Assessment). This property is being sold "as is, where is". (id:35885)
203 Osterley Way
Ottawa, Ontario
Welcome to this beautifully upgraded two-story detached home by Claridge Homes, located in the vibrant and fast-growing Westwood community of Stittsville. Thoughtfully designed with over $90,000 in premium upgrades, this home offers exceptional comfort, style, and functionality for modern family living. The main level features 9-foot ceilings, upgraded rich hardwood flooring and stairs, and an elegant fireplace that brings warmth to the cozy living area. A custom-designed kitchen is the heart of the home, showcasing quartz countertops, upgraded ceramic tile flooring, ceiling-height cabinetry, and stainless steel appliances. The upgraded ceramic tiles and cabinetry continues through the main floor mudroom and into all bathrooms, offering both durability and visual appeal. A large dining room and breakfast area provide ample space for family meals and entertaining. Upstairs, the second floor offers four generously sized bedrooms and a full family bathroom. The spacious primary suite serves as a private retreat, complete with a walk-in closet and a beautifully finished ensuite bathroom. The fully finished basement adds even more living space with a large recreational area, perfect for a home gym, playroom, or media lounge, flexible space that suits any lifestyle. Outside, the fenced backyard provides a safe and spacious area for kids and pets, with room to entertain or simply unwind. The home is also protected by Tarion Warranty coverage beginning in 2022 for added peace of mind. Located within walking distance to the Trans Canada Trail, several parks, top-rated schools, and just minutes from shopping, dining, and everyday amenities, this home offers the perfect blend of quality, convenience, and community. 203 Osterley Way is a move-in-ready gem in one of Stittsville's most desirable neighborhoods. Book your showing Today! (id:35885)
303 - 280 Crichton Street
Ottawa, Ontario
Welcome to Suite 303 in 280 Crichton, a modernist low-rise apartment building nestled in the charming and historical neighbourhood of New Edinburgh. This incredibly spacious, 976 sq.ft 1 Bedroom + Den unit offers a bright and airy layout with contemporary, high-end finishes throughout. The gourmet kitchen has a large island and features stainless steel appliances and granite counters. The bedroom has a large walk-in closet and en-suite. The den is perfect for a home office or guest bedroom. Juliette balcony. Building Amenities include a mezzanine, multi-use room and common exterior terrace and an exercise center. Located steps to shops and restaurants, paths, public transit and a short trip to the Byward Market and Downtown Ottawa. Wheelchair accessible. Parking and a storage locker are available for an additional cost of $155/month and $35/month, respectively. Available June 1st, 2025. Minimum 1-year lease required, subject to credit and reference checks, along with proof of income or employment and a valid government-issued ID. (id:35885)
888 Chapman Boulevard
Ottawa, Ontario
Welcome to 888 Chapman Boulevard, a lovingly maintained Campeau-built bungalow nestled on one of the most desirable streets in Elmvale Acres, known for its wide sidewalks and mature trees. This charming home features 3 bedrooms, 2 full bathrooms, and original hardwood flooring preserved beneath the carpeting. The inviting living room boasts a cozy gas fireplace, while the finished basement provides additional living space and versatility. Enjoy a beautiful, private yard perfect for relaxing or entertaining.This is a wonderful opportunity to own a solid, well-located bungalow just minutes from hospitals, shopping, dining, and schools. Everyday conveniences are right at your doorstep just steps to a grocery store, public library, transit, and local amenities including the Jim Tubman Rink and Canterbury Community Centre. Please allow 48 hours irrevocable on all offers. (id:35885)
103 - 320 Jatoba
Ottawa, Ontario
Spacious and bright ground level end unit condo with 2 bedrooms, 2 bathrooms and a den! Have a dog? Walk out your patio door and go for a walk! This EQ Cypress model offers 1200 square feet of modern living space with lots of natural light all day long from southwestern facing windows that still catch morning light. Spacious foyer with tile flooring and lots of storage space. Tasteful hardwood floors are through the open concept living space with access to your outdoor patio with immediate access to grass and walking - perfect for those with pets! Upgraded kitchen with quartz countertops, soft close cabinetry and stainless steel appliances. The primary bedroom offers Berber carpeting with a walk-in closet and 3 piece ensuite. The second bedroom also has Berber carpeting and is right next to the 4 piece main bath. The den also has hardwood flooring and is the perfect spot for an office and/or reading/media area. There are TWO parking spaces that come with this unit including one underground and one surface parking. Elevator access to underground parking spot. This unit also comes with a good sized storage locker and there is shared bike storage for the building as well. Located in Blackstone, adjacent to the amenities of both Kanata and Stittsville you can easily access grocery stores, retail, restaurants, Cardel Rec Centre, Goulbourn Lawn Bowling Club, biking and walking trails and more. Lovely! (id:35885)
1015 Winterspring Ridge
Ottawa, Ontario
This flawlessly maintained two-story masterpiece, tailored for large families, radiates luxury through its exquisite design and unparalleled high-end finishes. Spanning a generous layout, the home boasts four expansive upstairs bedrooms, each with abundant closet space, and a versatile downstairs bedroom, perfect for guests or multigenerational living. Soaring 9-foot ceilings amplify the open, airy elegance throughout. Upon entering the dramatic 20-foot foyer, a stunning hardwood staircase sweeps upward, commanding attention as it overlooks the grand entrance. Overhead, world-class chandeliers - true works of art - drape the space in shimmering light, their brilliance enhanced by designer cords that weave sophistication into every room. These opulent fixtures elevate the home's aesthetic to a level of timeless grandeur. The gourmet kitchen, a chef's dream, showcases pristine quartz countertops that gleam under natural light, a hallmark of luxury that extends to all three full bathrooms, including a lavish ensuite with spa-grade fixtures. A chic main-floor powder room adds convenience with the same high-end flair. Every surface, from the polished quartz to the rich hardwood floors, reflects meticulous craftsmanship. Outside, sleek modern landscaping frames the home, paired with a sprawling driveway that effortlessly accommodates six cars. Ideal for lavish gatherings, this residence blends functionality with breathtaking finishes, offering large families a sanctuary of elegance and comfort, where every detail exudes uncompromising luxury. (id:35885)
3055 Richmond Road
Ottawa, Ontario
Exceptional investment opportunity in the heart of Ottawa's Britannia Heights! This centrally located property comes with Site Plan Approval for 21 residential units and 9 parking spaces, and will be rezoned to R4 on closing. Building permits are expected within 30-60 days, with a construction timeline of just 12-18 months. Situated near the upcoming LRT station and just seconds from the highway, this location offers unmatched convenience. Walking distance to shops, a movie theatre, and Bayshore Shopping Centre Ottawa's second-largest mall - this is a high-demand area ideal for attracting quality tenants. The property currently includes a home rented at $1,000/month, providing holding income. Significant soft costs have already been covered, including rezoning, engineering reports, ESA, and urban planning, etc. Flexible options available: purchase the land and build yourself, or the vendor can deliver the completed project. With a strong location, transit access, and approvals in place, this is a turnkey development opportunity poised for success. CHMC Financing available - buyer to verify. Don't miss out on securing your future in Ottawas thriving real estate market! (id:35885)
501 Chaperal Private
Ottawa, Ontario
This stunning 2-bedroom, 2.5 -bathroom village home is ideally located directly facing a park and just minutes from shops, restaurants, transit, and all essential amenities.Step into a welcoming main floor featuring a bright den perfect for a home office or flex space and convenient inside access to the garage. The second level showcases elegant oak hardwood flooring, expansive windows that fill the space with natural light, and a thoughtfully designed open-concept layout ideal for entertaining. Enjoy a spacious living and dining area with access to the balcony, offering beautiful park views. The upgraded kitchen is a chefs dream, complete with quartz countertops, a large island, an oversized walk-in pantry, and full stainless steel appliances.Upstairs, the third level features cozy berber carpeting, a full bathroom, and two generous bedrooms, including the primary suite with scenic park views, a walk-through closet, and a private ensuite bath. The convenient third-floor laundry completes this well-appointed home. Rental Requirements: Full credit report, references, and first & last months rent deposit (id:35885)
6974 Bank Street
Ottawa, Ontario
This exceptional custom-designed bungalow situated on Bank Street showcases high-end finishes and remarkable versatility, all set on a beautifully landscaped private acre. The homes distinctive circular layout is filled with natural light, thoughtfully connecting the living, dining, and kitchen areas around a striking multi-sided fireplace accented with granite, fostering a cozy and welcoming atmosphere. Elegant marble tile graces the foyer and hallway, lending an air of classic sophistication. The expansive kitchen is a culinary and entertaining haven, featuring stainless steel appliances, granite countertops, and abundant custom solid wood cabinetry that combines practicality with refined style. The lavish primary suite provides a peaceful sanctuary, complete with a spacious five-piece ensuite that includes a spa-inspired soaker tub, a glass-enclosed shower, a large double vanity, and a walk-in closet outfitted with custom shelving and organizers. Additional well-appointed bedrooms, upgraded bathrooms with heated flooring, and the convenience of main-floor laundry enhance the homes appeal. A separate entrance leads to the basement, where pre-installed plumbing offers the potential for a secondary suite or customized living space. This residence perfectly balances sophistication, comfort, and endless possibilities. Book your private tour today! Freshly painted, LVF flooring, Eavestroughs and landscaping (2024) (id:35885)















