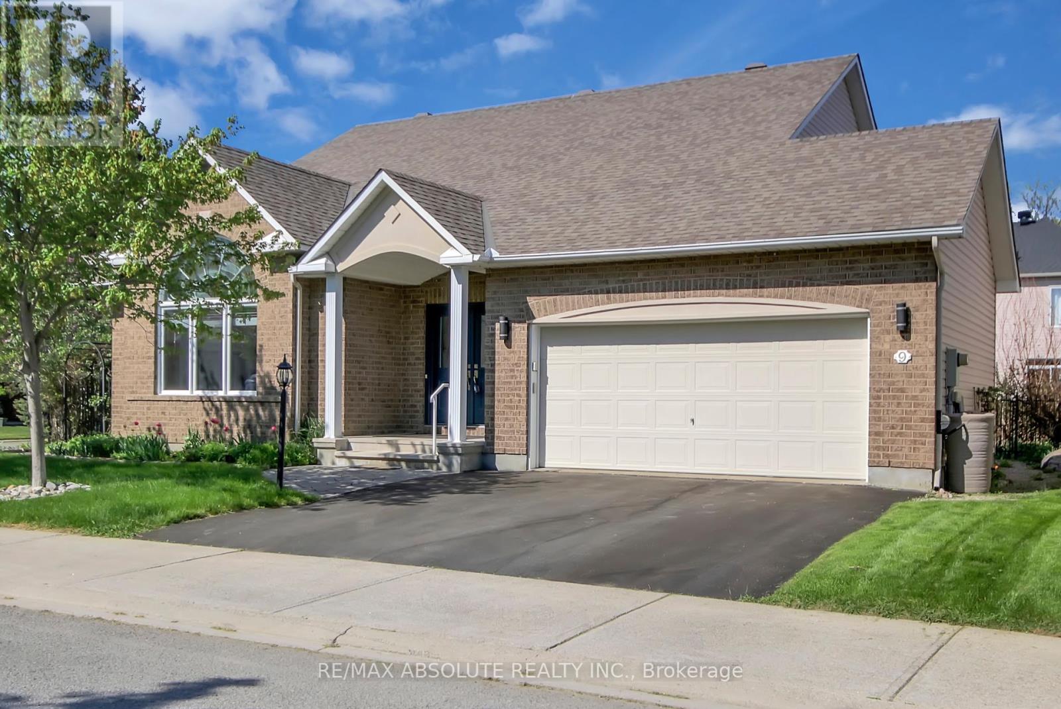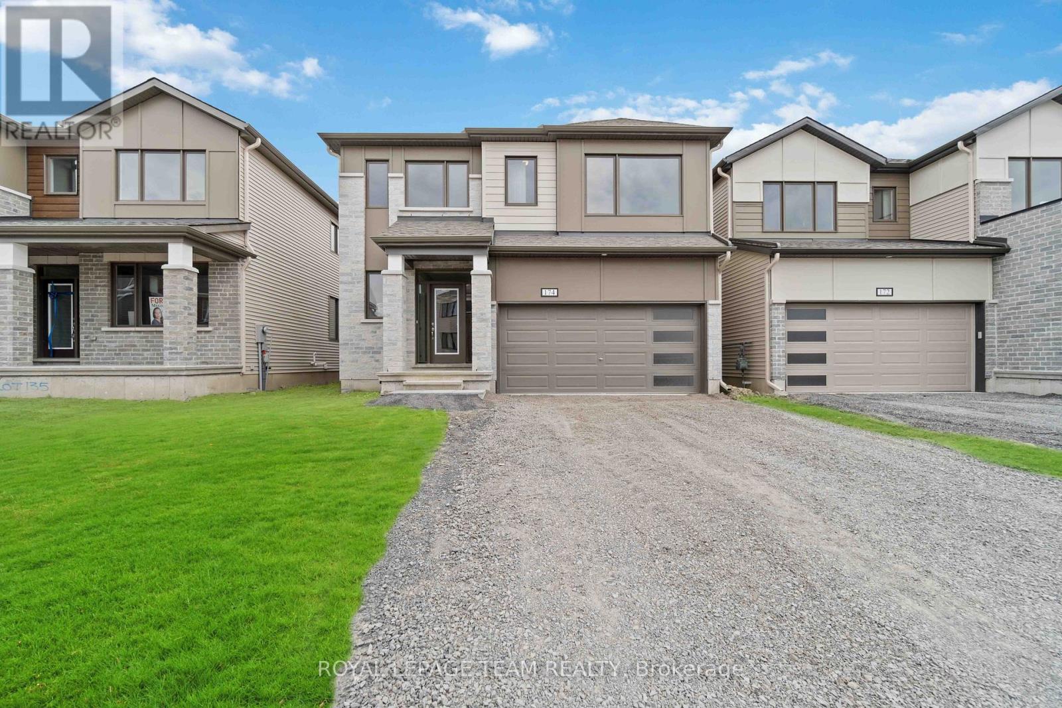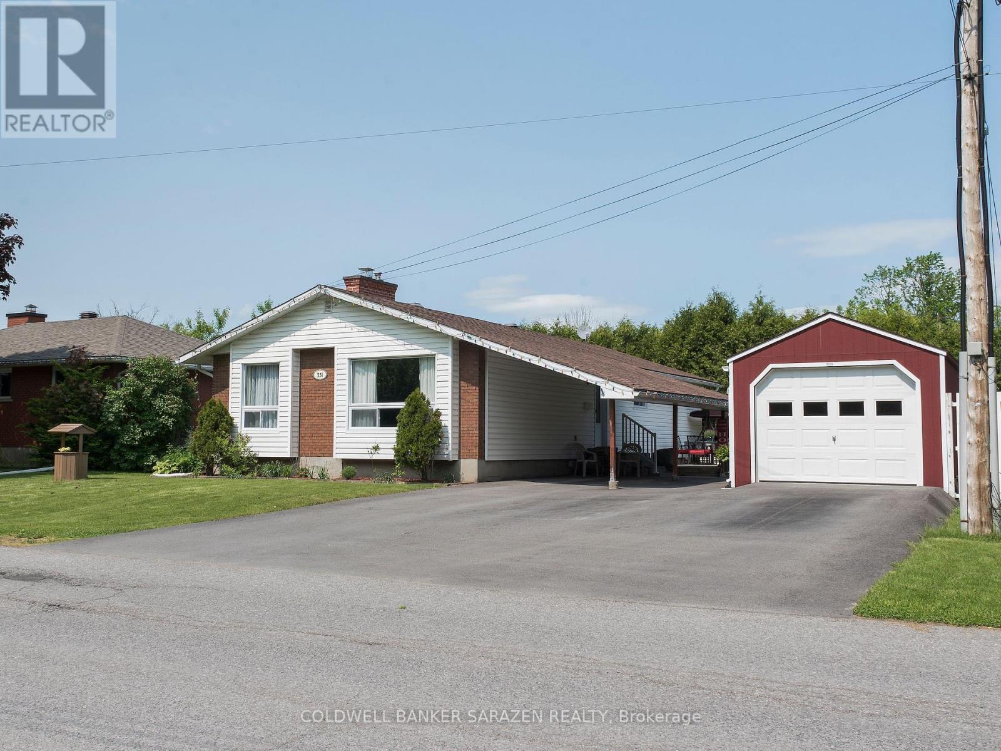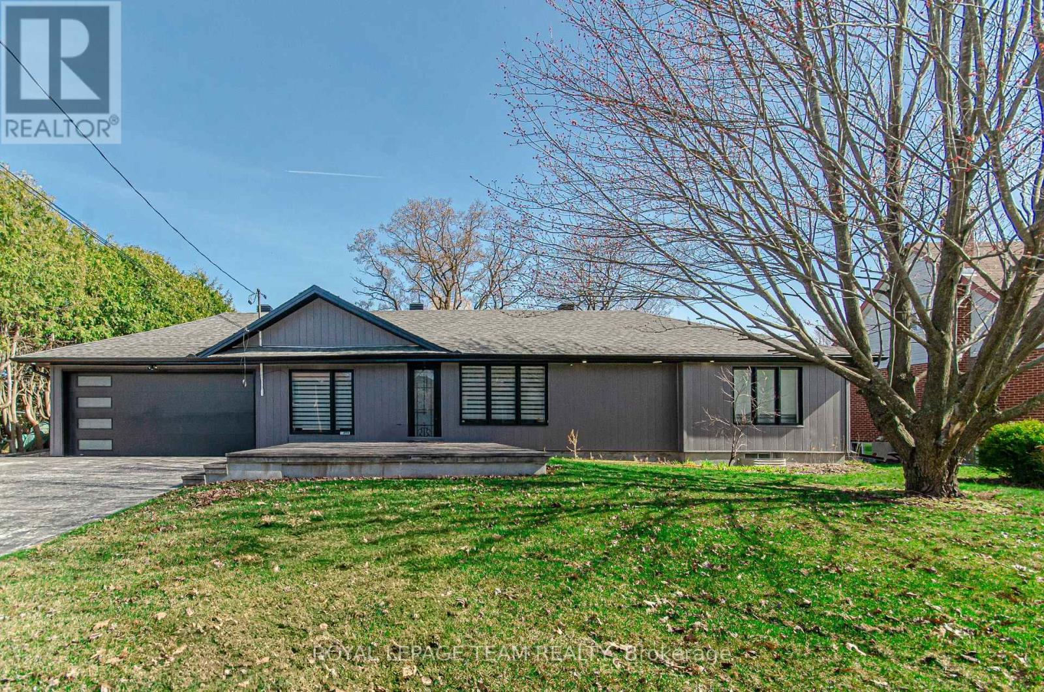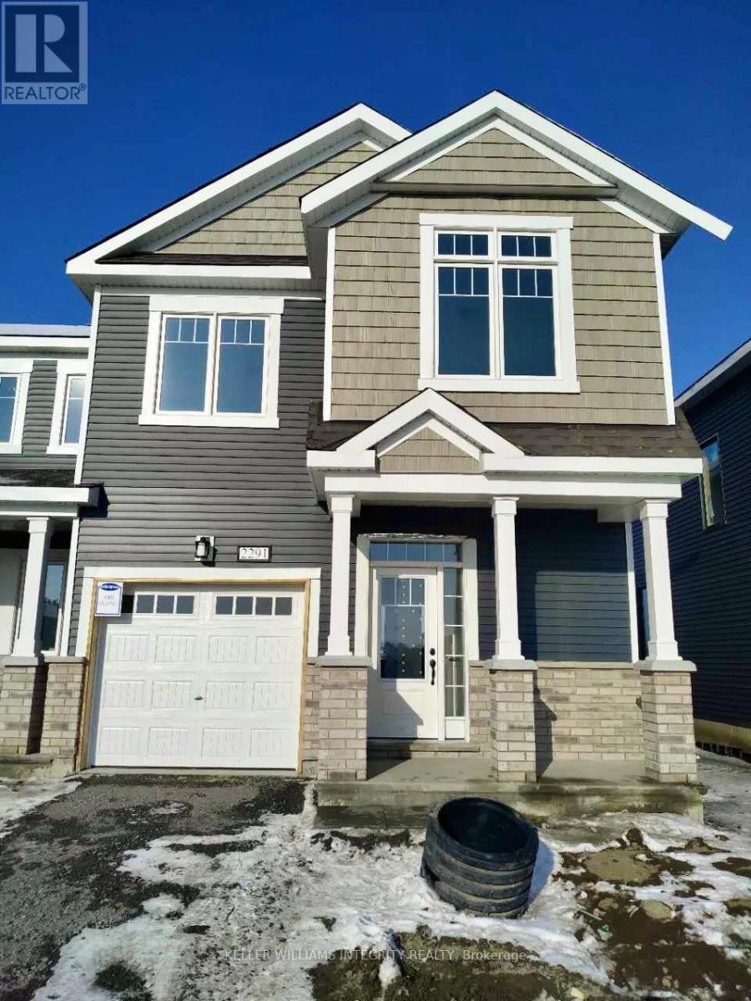9 Camberley Street
Ottawa, Ontario
Welcome to this spacious and well-maintained 2+1 bedroom, 3 full bathroom bungalow nestled on a quiet, family-friendly street in Barrhaven. Located on a street with mostly bungalows. The main floor offers a bright living room with hardwood floors, vaulted ceilings, a gas fireplace, and a large front window, seamlessly open to the formal dining room featuring a charming stained-glass window. The eat-in kitchen includes ample cabinetry, white appliances, and a double sink & extended pantry. A patio door off the eating area leads to a large deck and fully fenced backyard perfect for outdoor enjoyment. The main level also features a generous primary bedroom with a walk-in closet and 4-piece ensuite, a second bedroom, a full bathroom, and a practical mudroom/laundry area with inside access to the double car garage. The finished lower level adds excellent flexibility with a spacious rec room, a third bedroom with window and closet, a hobby room, a full bathroom with tub/shower, and a large utility room complete with a 2015 furnace, 2013 hot water tank, cedar closet, and utility sink. With a well-designed layout, abundant storage, and options for multigenerational living or home office space, this home is ready to suit your lifestyle. Conveniently located close to schools, parks, shopping, and transit. Property and its chattels being sold "as is" as it is being sold under Power of Attorney. 24-hour irrevocable on all offers. (id:35885)
249 Fountainhead Drive
Ottawa, Ontario
Welcome to 249 Fountainhead where Luxury Meets Comfort! Stunning 4-bed, 4-bath home loaded with upgrades and modern finishes. Bright, open-concept main level with 9ft ceilings and a cozy fireplace at the heart of the home. Chefs kitchen featuring quartz counters, large island, walk-in pantry & high-end appliances. Step outside to your private backyard retreat interlock patio & above-ground pool, perfect for entertaining! Elegant curved hardwood staircase leads to 4 spacious bedrooms. The primary suite offers a walk-in closet & spa-like en-suite with double sinks, quartz counters, glass shower & soaker tub. Finished basement with large windows, 4pc bath, office/gym space & cozy family room. High-end blinds throughout. Flooring: Ceramic, Laminate, Carpet. Move-in ready luxury in the heart of Bradley Estates! (id:35885)
174 Yearling Circle
Ottawa, Ontario
AVAILABLE AUGUST 1ST! Move into this modern detached home in a family-friendly community. Immediately, you are greeted with a pleasant and open concept floor plan, high ceilings and natural light flooding in from all angles. Light interior finishes make the space bright and inviting. Large 2-car garage with inside entry leads to a huge mud room with tons of storage space for the kids to keep their backpacks, jackets and shoes. The kitchen features all stainless steel appliances, tons of storage, and the centre island is the perfect place to entertain. Spend evenings in your great room, which is anchored by a cozy natural gas fireplace and set up a home office in your convenient main floor den. Upper level features 4 massive bedrooms, each with direct access to a washroom and each with a walk-in closet. Primary suite has a huge ensuite w/ freestanding tub and a separate walk-in shower. Basement provides tons of extra storage space, room for the kids to play or space for a home gym. NO SMOKING OR PETS! (id:35885)
331 Caruso Street
Arnprior, Ontario
Welcome to this charming home located in a lovely area of Arnprior. Three Bedroom, 2 1/2 bath family home across the street from a children's playground/park. Main floor windows replaced in 2022 by Verdun. New Eavestrough done in 2022 as well as driveway completely redone in 2022 as well. Roof -2018, custom patio 2014, Appliances 2014, gas furnace 2013. This home is move in ready. (id:35885)
255 Ethel Street
Ottawa, Ontario
Bright and spacious 2-storey unit features 3 bedroom and 2 full bathroom located in a purpose built duplex on a quite and low traffic street. Newer built (2021) with 2 large bedrooms, full bath, in-unit laundry, kitchen with granite counters, and living room on main level. Lower level features a family room/home office and an additional full bedroom with full bathroom. 9' ceilings, pot lights and modern finishes, including LVL flooring (no carpets) throughout. This was a purpose built duplex, and this unit contains its own central a/c, separate furnace, hydro, tankless water heater and gas meters and has a private non-shared entrance to the unit. Plenty of street parking on this quite one-way street, and a shared rear yard area can be used for additional storage, BBQs, and more! Centrally located close to downtown, Montfort Hospital, uOttawa, walk to shops of Beechwood Village and more! Near shopping, transit, and all amenities. (id:35885)
1373 Normandy Crescent
Ottawa, Ontario
Step into this fully renovated bungalow which is situated on nearly half an acre in Ottawa sought after neighbourhood of Carleton Heights. This 3 bedroom and 3 bathroom home has every detail thoughtfully updated, offering a seamless move-in experience.The exterior boasts a stamped concrete driveway and steps, fresh soil and sod, a new garage door, front door, windows, siding, and modern exterior finishes. The open-concept layout seamlessly connects the family room, dining area, and brand-new kitchen, complete with granite countertops and luxury appliances. An additional living room provides stunning backyard views, direct access to the expansive yard, and convenient inside entry from the two-car garage.The principal suite is a true retreat, featuring a spa-inspired ensuite. The fully finished lower level offers incredible versatility, with a full bathroom, laundry room, and two spacious recreation rooms to suit your needs.Nestled on a quiet street within a close-knit community, this stunning home offers privacy, space, and modern luxury. (id:35885)
2291 Watercolours Way
Ottawa, Ontario
Available August 1st! This is one of Mattamy's most popular and timeless models, the Oak End, offering an impressive 2,117 sqft of living space. As a desirable end unit, it provides extra privacy, more natural light, and the spacious feel of a single-family home. Step inside to a bright and welcoming main floor, featuring a large living room with oversized windows, a generous dining area perfect for entertaining, and an open-concept layout that flows beautifully throughout. The kitchen is both functional and stylish, with plenty of storage and a charming breakfast nook overlooking the backyard, the perfect spot for morning coffee. Upstairs, you'll find three spacious bedrooms, including a primary suite with two closets (one walk-in) and a private ensuite. A second full bathroom, plus a convenient second-floor laundry room, make daily living a breeze. The basement offers a large, versatile space ideal for a home gym, playroom, media space, or future finishing. Located in a prime family-friendly neighborhood, this home is just minutes from top-rated schools, major shopping, and the Minto Recreation Center. Everything you need is right at your doorstep. Lovingly maintained and move-in ready, this beautiful home is the one you've been waiting for! (id:35885)
394 Halldon Place N
Ottawa, Ontario
Well Maintained Executive 4 Bedroom 2 Storey Home tucked away on a quiet sought after cul-de-sac within easy walking distance to schools, shopping, parks, Ottawa River Bike Paths and Public Transit. Enter the Main Floor through a Large Foyer with Double Closet and Ceramic Floors. Spacious Living Room with Brick Fireplace, Hardwood Floors and Bright Bay Window (2024), L shaped to Family sized Dining Room. Eat-In Kitchen with plenty of storage and Ceramic Floors. Main Floor Family Room with inside access to Garage and Patio Doors to Rear Yard Oasis. Upgraded Power Room. The Second Level consists of 4 Spacious Bedrooms with Hardwood Floors and a Upgraded 4pc Bath. Unfinished Basement with Laundry and Storage Area easily ready for development if need be. Private Fenced Backyard with Patio and Mature Garden Areas. Easy Commute to Downtown on the 417 or Ottawa River Parkway. A perfect home for Families or Empty Nesters close to all Amenities. Please note some photos have been Virtually Adjusted. (id:35885)
34 Baton Court
Ottawa, Ontario
Welcome to 34 Baton Court, a charming and spacious 4-bedroom townhome with a finished basement, nestled on a quiet, family-friendly cul-de-sac in the heart of Katimavik. This beautifully maintained and updated 2-storey home offers the perfect blend of comfort, space, and location. Step inside to find a bright and inviting main level featuring hardwood floors throughout the living room, dining room, and the bright sunroom-style office with French doors and a large window overlooking the backyard. The thoughtfully updated kitchen, complete with sleek two-tone cabinetry, a modern backsplash, an extended breakfast bar, and stainless steel appliances, is the perfect place to start and end your day. Upstairs, the spacious primary bedroom includes a private 4-piece ensuite and walk-in closet. Two additional bedrooms share a second 4-piece bathroom, offering plenty of space for family and guests. The lower level adds even more flexibility with a finished rec room perfect for movie nights, a second office or hobby space, a laundry room, and a fully renovated 3-piece bathroom. Enjoy the outdoors in your fully fenced backyard with a wood deck and green space perfect for letting the kids play freely while enjoying summer barbecues. This home is ideal for families seeking a peaceful setting with minimal traffic, all while staying connected to key amenities. You're just minutes from top-rated schools, lush parks, and extensive walking and biking trails. Enjoy quick access to public transit, including express routes to downtown Ottawa, and proximity to major arteries like the 417 and Eagleson Road. Dont miss your chance to own a turnkey property in an unbeatable location! (id:35885)
202 - 383 Cumberland Street
Ottawa, Ontario
Welcome to Unit 202 at 383 Cumberland! Proudly lived in and maintained by its owner, This spacious 1-bedroom, 1-bathroom condo is located in the heart of the Byward Market, perfect for professionals who love city living. Afternoon sunlight fills the space through oversized floor-to-ceiling windows, bringing warmth to the room and creating a cozy retreat during Ottawa's colder months. The kitchen features a movable island, providing added storage and versatile functionality. Newly painted throughout, the unit showcases a crispy blue-green palette, adding a vibrant and refreshing feel. Walking distance to all downtown public transportation, Metro, coffee shops, Restaurants, Parliament Hill, etc., Flooring: Laminate (id:35885)
815 Cedar Creek Drive
Ottawa, Ontario
Welcome to 815 Cedar Creek Drive - an impeccably maintained home in the heart of Findlay Creek, one of Ottawa's most vibrant and established communities. Step inside to discover hardwood floors and an airy, open-concept layout filled with natural light. The main floor offers the perfect balance of comfort and function, whether you're hosting or enjoying a quiet night in. Upstairs, you'll find three well-proportioned bedrooms and two full bathrooms, including a generous primary suite with its own ensuite. Whether you need space for restful retreats, a home office, or a quiet reading corner, this layout adapts to your lifestyle. A main-level powder room adds extra convenience for guests. The fully finished basement offers even more flexibility - ideal for a rec room, home gym, or cozy media space. Outside, the backyard is the perfect extension of your living space, ready for summer BBQs, evening relaxation, or weekend gardening. Tucked into a friendly neighbourhood surrounded by parks, walking trails, and just minutes from schools, shopping, and everyday essentials, this home offers the kind of lifestyle that's easy to fall in love with. 815 Cedar Creek Drive isn't just a place to live - it's where life feels settled, simple, and truly at home. (id:35885)
102 Asper Trail Circle
Ottawa, Ontario
Experience timeless elegance in Monahan Landing with this move-in ready Brookside model by Glenview. This spacious 2-storey, 4-bedroom, 3-bath detached home features an open, light-filled floor plan. The main level showcases hardwood floors, an upgraded lighting package, and a large living area anchored by a cozy gas fireplace. The gourmet kitchen boasts granite countertops, a generous island, and stainless steel appliances, while the adjacent formal dining area with patio doors leads to a private, fully fenced backyard complete with interlock patio and gazebo - ideal for entertaining. Upstairs, the tranquil master suite includes a walk-in closet and a full ensuite with a spacious shower. Three additional well-proportioned bedrooms, a full bath, and a convenient laundry room complete this level. The tiled foyer, accessible from the double-car garage, sets the tone for thoughtful design, and the finished lower level offers a perfect family room or retreat. Just moments from shopping, dining, parks, and trails, this home seamlessly combines modern luxury with comfortable family living. Don't miss your chance to make it yours! (id:35885)
