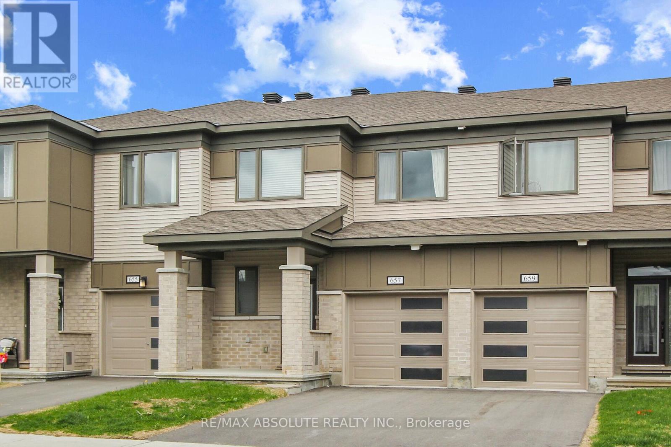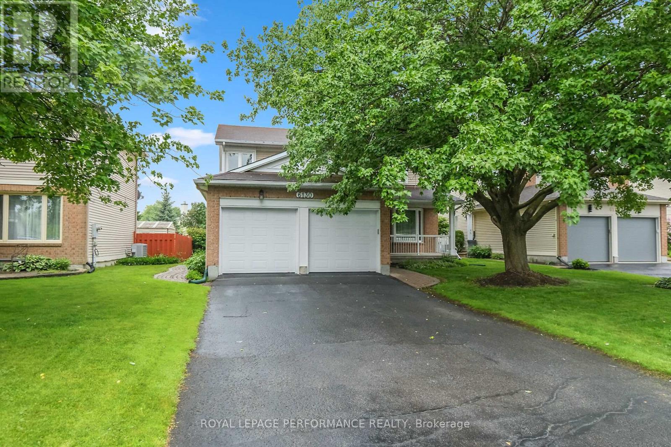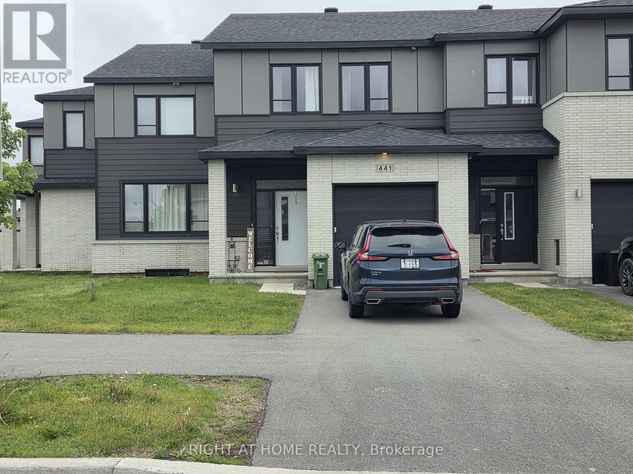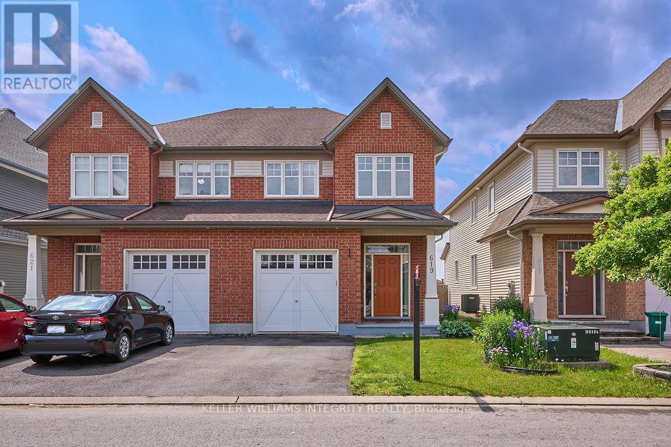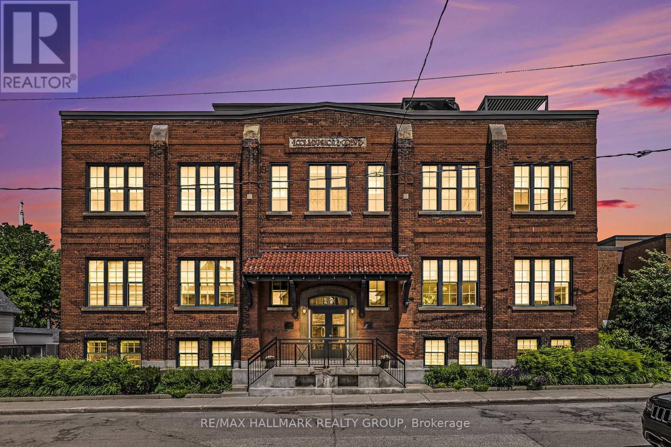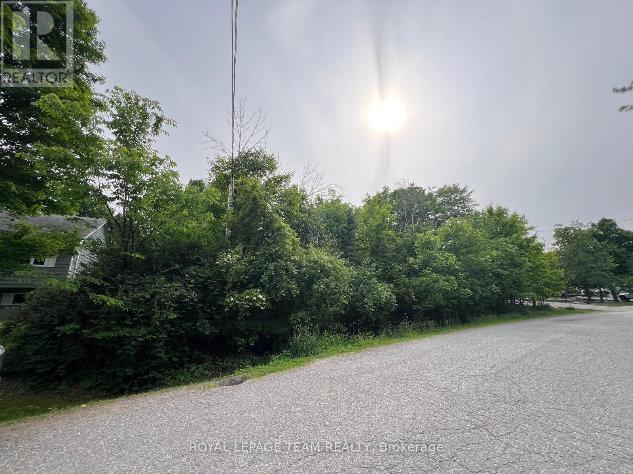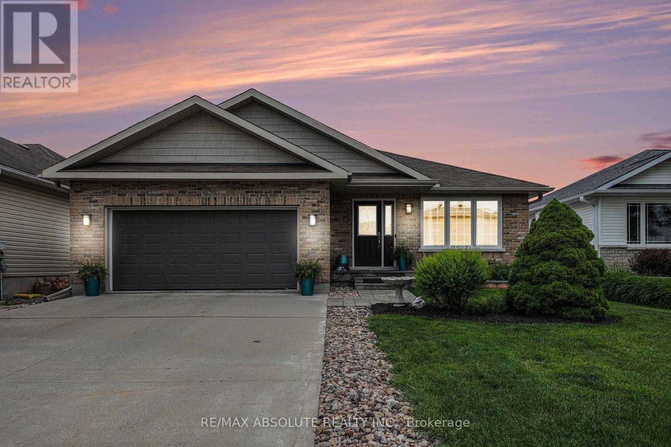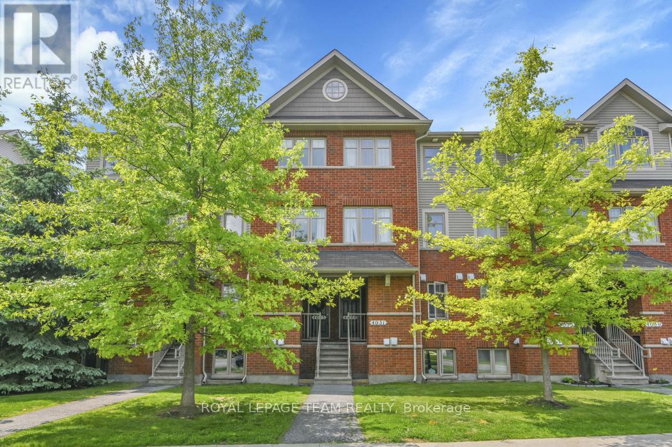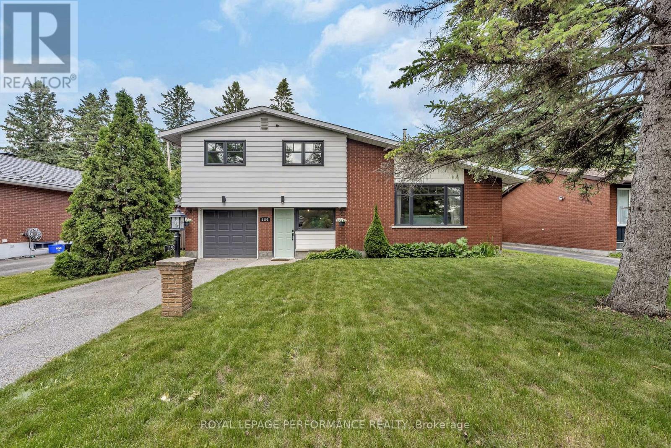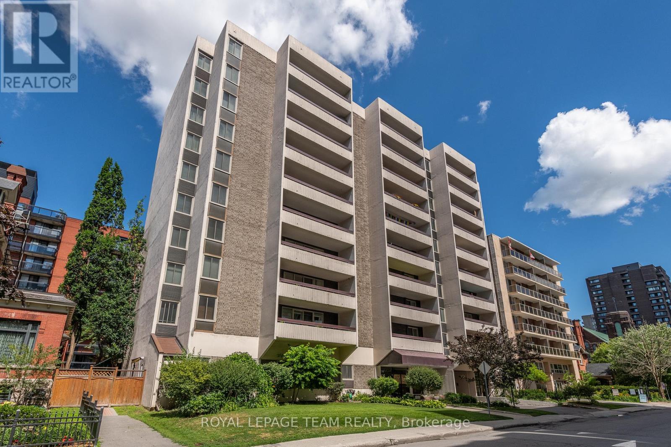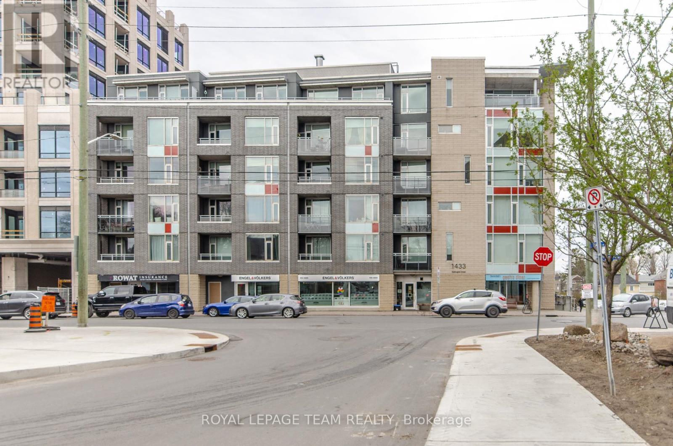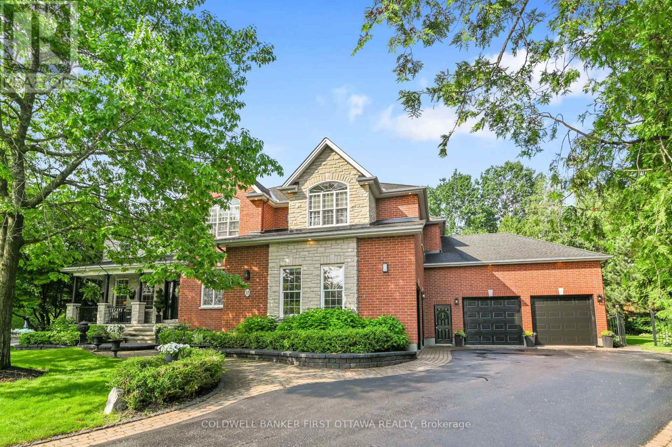657 Allied Mews
Ottawa, Ontario
Discover the perfect blend of modern style and practical comfort in this beautifully maintained 3-bedroom, 3-bathroom townhome in a highly sought-after Kanata community. Only steps away from a quiet park, this home offers low-maintenance living in a peaceful setting with quick access to shopping, dining, schools, and recreation.The main level features 9-foot ceilings and a bright, open-concept layout that flows seamlessly from the kitchen to the dining and living areas. The kitchen includes a full pantry and overlooks the main living space, highlighted by a gas fireplace and rich hardwood flooring. Hardwood continues throughout the second floor, adding warmth and cohesion to the home. Upstairs, the spacious primary suite includes a sleek ensuite with a walk-in glass shower. Two additional bedrooms, a full bathroom, and convenient second-floor laundry complete the upper level.The finished basement offers a comfortable and versatile space with plush carpeting, ideal for a family room, home theatre, or games area. Ample storage adds extra functionality.Located just minutes from Tanger Outlets, transit, schools, parks, and other major amenities, this home combines a quiet residential feel with unbeatable city convenience. Pride of ownership is evident throughout this move-in ready home. A fantastic opportunity for anyone seeking style, space, and location in Ottawa's west end. (id:35885)
6130 Buttonfield Place
Ottawa, Ontario
Spacious Minto Pasteur model, 4 bedrooms, 3 bathrooms, large kitchen with eating area and sliding patio door to fenced rear yard, overlooks spacious family room with gas fireplace. Separate living room with bay window overlooks the large front porch sitting area. Dining room off of the kitchen area. Main floor laundry room with access to side yard and door to the double garage. Enclosed main entrance leads to spacious hallways, large double coat closet and 2 piece powder room. Open stair case with oak bannisters leads to the open second floor area. Large master bedroom with walk-in closet, 4 piece ensuite bathroom with separate shower stall and bathtub. Three additional good size bedrooms for a growing family. An additional 4 piece bathroom off of the hallway. The basement offers a large open space ready to be finished, two large windows brings in lots of sunlight. Roughed in plumbing for a 4-piece bathroom plus walls that are framed. Good sized double garage with automatic door openers, door leading into the laundry room. The rear yard is enclosed offering a interlocking brick patio and walkways. This home has an extra deep south facing, enclosed lot, ready for a big garden or pool. This is a well planned Minto neithbourhood safe to raise a family. Close to all amenities. (id:35885)
441 Cope Drive
Ottawa, Ontario
Modern, Luxurious, Newer Townhome boasting of over 2,100 sqft. Main Floor has inviting foyer, Huge Living Room filled with NATURAL LIGHT, Dining Room & Breakfast Bar, Office nook to work from home, Spacious Kitchen w/walk-in Pantry, soft closing cabinets and a Powder room. 2nd level has huge Primary bedroom equipped with Walk-in Closet & huge 5-piece ensuite. Two good size Bedrooms, Main Bath and 2ND FLOOR LAUNDRY complete this level. Basement has a very Spacious Recroom/Family room, and LOTS OF SPACE. Upgrades include Hardwood with 9ft ceiling on the main floor, Quartz countertops throughout, extra windows. Fence scheduled to be installed in 2 weeks. Walking distance from Parks, Shopping, Public Transit, Schools, Pond with trails. Elementary School across the intersection. Minutes drive to Canadian Tire Centre, 417 and Tanger Outlets. A/C & Garage Door Opener installed. No dings on your car as your wide Driveway is separated from Neighbors. (id:35885)
619 Moorpark Avenue
Ottawa, Ontario
4 Bedrooms & 4 Bathrooms - A Rare Find!! Welcome to the spacious Tartan Red Oak model an impressive semi-detached home offering over 2,600 sq ft of luxurious living space in a prime location. This beautifully designed layout features 4 generous bedrooms, 3.5 bathrooms, and a fully finished basement perfect for families of all sizes. The custom kitchen is a chef's dream, showcasing stainless steel appliances, a large island, and a floor-to-ceiling pantry. The open-concept main floor includes a bright living and dining area, along with a cozy family room featuring a gas fireplace ideal for both entertaining and quiet evenings. Upstairs, the spacious primary bedroom offers a walk-in closet and private ensuite, while three additional bedrooms provide plenty of space for family, guests, or a home office. A main floor powder room adds everyday convenience. Set on a private lot with no direct rear neighbour, this home offers a fully fenced and landscaped backyard - your very own outdoor oasis - complete with a large deck for year-round enjoyment. Located close to schools, parks, and amenities, this home combines comfort, style, and convenience. Don't miss your chance to schedule a private viewing today! New Carpet - 2025, New ceiling lights - 2025 (id:35885)
201 - 19 Melrose Avenue
Ottawa, Ontario
Stunning 2 story penthouse in the award winning School House Lofts. Located just a few steps off Wellington in the heart of Hintonburg. With 2 bedrooms, 2 bathrooms & sprawled out over 2 floors with over 1000 sqft of living space, this unit is sure to impress. Main level features soaring 12ft ceilings, exposed brick, large windows & has an open kitchen/living space, powder room, storage & great flex space that can be open or private for a bedroom, dining area or home office. The kitchen features a large island, SS appliances & plenty of cabinet and counter space. The upper level has an outstanding primary retreat w/loads of space, large walk-in closet, a stunning spa like ensuite bath w/deep soaker tub and glass enclosed shower and laundry. What makes this penthouse even more spectacular is the private rooftop terrace right off the primary room featuring approx. 400sqft, natural gas bbq, & stunning views of Hintonburg and the Gatineau Hills. Carpet 2025. Primary room flooring 2025. This isn't simply your new home, this is your new lifestyle. Schedule B to accompany all offers. (id:35885)
2889 Barlow Crescent
Ottawa, Ontario
An exceptional opportunity to build your dream home on one of Ottawa's most prestigious and picturesque streets - Barlow Crescent. Situated on a rare, private and treed lot with a gentle grade, this property offers the perfect setting for a custom residence that blends comfort, nature, and lifestyle. Whether you're envisioning a contemporary family home or a timeless retreat, the lot's generous size and optimal topography provide the flexibility to bring your vision to life. Enjoy the charm of cottage-style living just minutes from city amenities. Located in a peaceful waterfront community, this property offers public water access across the street, and is just a few steps from a local beach ideal for swimming, paddling, or simply unwinding by the shore. Keep your boat at the nearby marina and head out for a relaxing evening cruise whenever you choose. This is a truly special location offering space, privacy, and access to nature, all while being just a short drive from Kanata's tech hub, top-rated schools, golf, and shopping. It's the rare kind of property that combines tranquility with convenience, making it ideal for those looking to create a long-term residence in a sought-after setting. Buyers to conduct their own due diligence regarding development options, servicing, zoning and applicable HST to the sale. Don't miss this chance to secure a prime piece of real estate in a well-established waterfront neighbourhood. Build the legacy home you've been dreaming of your future begins here. (id:35885)
128 Mclachlin Street S
Arnprior, Ontario
Charming Bungalow in a Quiet & Desireable NeighborhoodThis beautifully maintained bungalow offers comfort, style, and thoughtful upgrades in one of Arnpriors most peaceful areas. A double garage and concrete driveway provide convenient and attractive curb appeal.Inside, hardwood floors flow throughout the main level, creating a warm, inviting space. The custom kitchen features granite countertops and modern appliances, perfect for cooking and entertaining adorned with custom shutters. The bright living and dining area includes a cozy gas fireplace, ideal for relaxing or hosting friends.Enjoy spacious bedrooms, including a primary with a luxurious ensuite featuring a steam shower with audio, lighting, and aromatherapy controls. Step outside to your private backyard retreat complete with a gazebo (with power) snow bearing, a rock garden, and a full-length deck perfect for easy outdoor living and entertaining.The fully finished basement offers extra space and flexibility, including a large bedroom with walk-in closet, a 3-piece bath, laundry room with cabinetry and sink, a den/office, and a cozy family room with corner fireplace. Vinyl plank flooring and tasteful lighting complete this level.Upgrades include:New hardwood floors (2021)Induction stove & fridge with water filtration and dishwasher in 2021, Electrical check (2023) + high voltage plug, New furnace & A/C (2025)New garden doors Fresh paint throughout Foundation membrane for peace of mind, a whole house water filtration system.This home is move-in ready and offers a blend of elegance and practicality. Book your private viewing today!24-hour irrevocable as per form 244 (id:35885)
4027 Canyon Walk Drive S
Ottawa, Ontario
Welcome to this FRESHLY PAINTED, spacious 2 bedroom unit with hardwood flooring and ceramic tile on the main level. The kitchen features loads of cabinet space and a convenient island for additional counter space. All appliances are included with a new dishwasher (2025), washer & dryer (2018). Large eating area opens to a bright spacious living room with access to your balcony, and a staircase that leads to ground level and parking. Conveniently located 2 pc powder room off foyer. Newly installed modern light fixtures on main level and new mirrors in both bathrooms. The lower level features 2 large bedrooms, laundry room, utility and storage. The primary bedroom features a double closet with amazing closet organizers on both sides for maximizing on space and staying organized. Main 5pc bathroom features a standard tub & shower with an additional separate shower stall. (Living/dining room has been virtually staged). Parking #9B. Walk to transit, schools, parks, restaurants, shops and more. Book your viewing today! (id:35885)
1193 Cobden Road
Ottawa, Ontario
Welcome to this charming, upgraded 3-bedroom, 2 bathroom split-level home, perfectly situated in a highly desirable neighbourhood. Step inside and discover a versatile layout boasting multiple distinct living spaces, offering ample room for relaxation, entertaining, and everyday life. As you enter, a beautiful foyer greets you, leading to an inviting living area. Head upstairs to find a bright living room, dining room, and kitchen. From the dining room, a convenient patio door provides direct access to a spacious back deck and a generously sized yard with the bonus of no rear neighbours, ideal for outdoor gatherings and enjoying the tranquillity of your surroundings. The upper floor also features three spacious bedrooms and a full bathroom. Downstairs, the basement offers endless potential to create your ideal space, whether it's a recreation room, home gym, dedicated office, or a cozy movie theatre. Beyond the home itself, you'll love the incredible location. Enjoy the privacy and tranquillity of having no rear neighbours, with lush green space and a recreation centre just steps from your door. This prime spot offers unparalleled convenience, being exceptionally close to Algonquin College, a variety of shops, the scenic NCC Pathway, and readily accessible transit options and LRT station. This beautifully upgraded home is ready for you to move in and start making memories. Don't miss this fantastic opportunity to own this gem! (id:35885)
1202 - 141 Somerset Street W
Ottawa, Ontario
Superb Downtown Location for students and investors Live the Perfect Life at Somerset Place....Steps to Elgin St., Canal, U Ottawa, and The Hill! Two bedroom PENTHOUSE Suite with 20' balcony & Underground Parking! The Spacious Open Concept Living Room, Dining Room with a Den area will inspire you to entertain and create awesome experiences and memories. The hardwood flooring is newer. Large closet spaces, in-unit laundry plus a walk-in pantry. PBR ensuite. Stainless steel appliances. Windows/patio doors replaced 2012. Condo fees incl heat, hydro and water: heat/AC is supplied by two inside units. Exercise room and saunas in bldg., Flooring: Hardwood, Flooring: Carpet W/W & Mixed... Trending Scandinavian Design inspired the Virtual Enhanced styles, if you'd like to see other versions like Luxury, Industrial, Modern, Midcentury or Coastal enhancements of these Spaces, just let us know! (id:35885)
302 - 1433 Wellington Street W
Ottawa, Ontario
Experience contemporary urban living in this modern 1-bedroom, 1-bathroom condo, conveniently located in a prime location. Embrace the vibrant surroundings with grocery stores, restaurants, boutiques, and the Parkway just a stroll away. Inside, enjoy the warmth of hardwood floors and ample natural light flooding through expansive windows. The kitchen boasts stainless steel appliances, a generous island, and sleek granite countertops. Retreat to your private balcony offering tranquil North views. This residence also offers the convenience of in-unit laundry. Plus, indulge in the building's amenities including a fitness room, party room, and a spacious outdoor patio equipped with a barbecue for entertaining. Situated near Westboro's sought-after amenities and a short walk from the Ottawa River, this condo promises a lifestyle of comfort and convenience. (id:35885)
18 Cypress Gardens
Ottawa, Ontario
Executive Estate Living in the Heart of Stittsville. Stittsville's Christmas House. Welcome to 18 Cypress Gardens, a rare offering where elegance, privacy, and location converge. Situated on a coveted 0.54-acre pie-shaped estate lot along one of Stittsville's most prestigious streets, this exceptional 5-bdrm, 6-bath residence spans over 5,200 sq.ft. above grade, offering a luxurious lifestyle surrounded by natural beauty and refined design. A grand brick/stone exterior, professionally landscaped grounds, and a 4-car garage create a commanding presence from the moment you arrive. Inside, soaring ceilings, stone fireplace, expansive windows fill each room with natural light, creating a warm and welcoming ambiance throughout. The main level features formal LR and DR, a private office, 2pc bath and a dramatic vaulted FR ideal for both quiet evenings and large gatherings. The kitchen is spacious, complete with stone counters, pantry cupboard and butler pantry. A large laundry/mudroom with 3 pc bath (completes the main fl) and access to screened-in porch perfect for three-season enjoyment. Upstairs, 5 generously sized bedrms include a serene Primary Suite with ensuite bath, large WIC, and its own private screened-in porch an ideal space to start or end your day in peace. 4 other bdrms and 2 full baths (1 jack and jill) complete the 2nd floor. The basement is complete with a spacious Rec room with wet bar, gym area, 2pc bth, and abundants of storage. Whether you are relaxing by the 18 x 36 in ground pool/HotTub (complete with pool house/sitting area) hosting a garden party in the expansive backyard, or enjoying the serene atmosphere from the comfort of your home this property truly embodies the best of both worlds. Located on a quiet, tree-lined street just steps to Main Street, parks, schools, and the scenic Trans Canada Trail, 18 Cypress Offers the rare opportunity to live in an executive home with privacy without sacrificing the convenience of city living. (id:35885)
